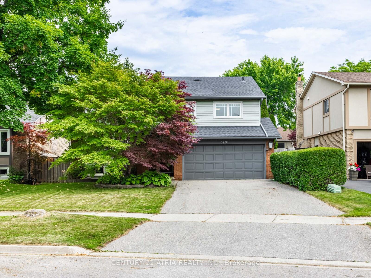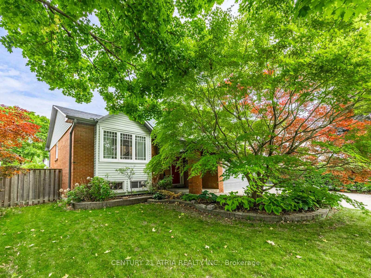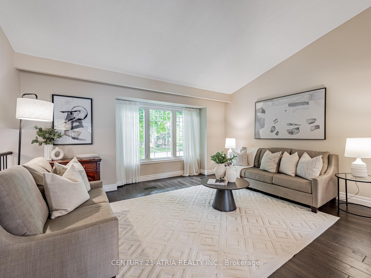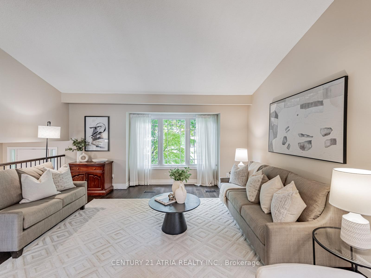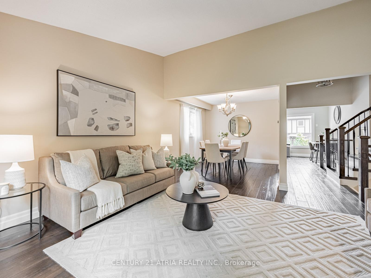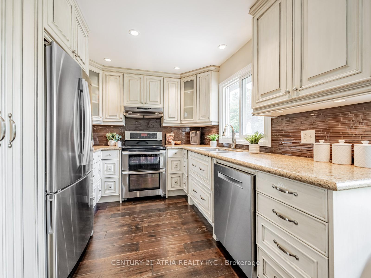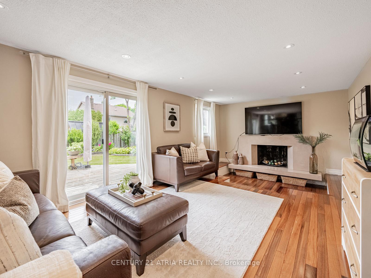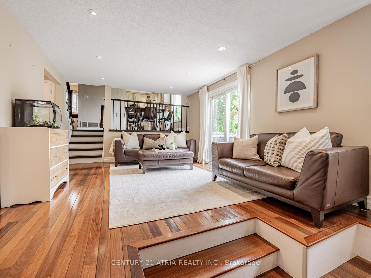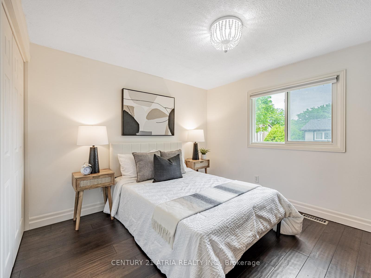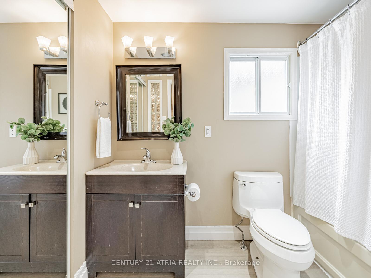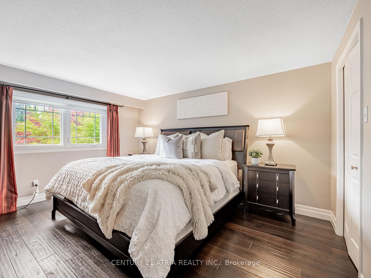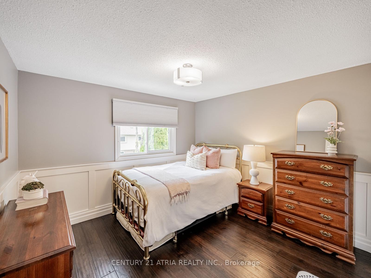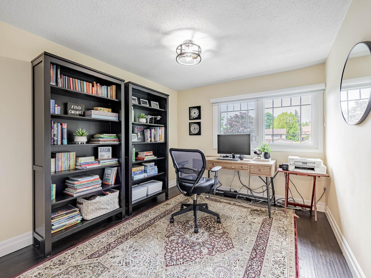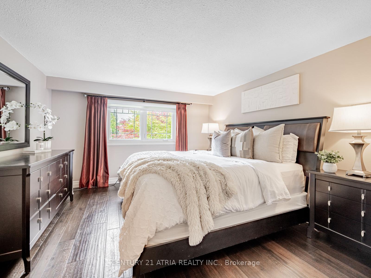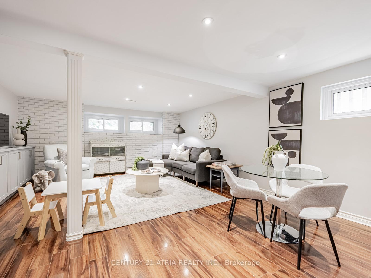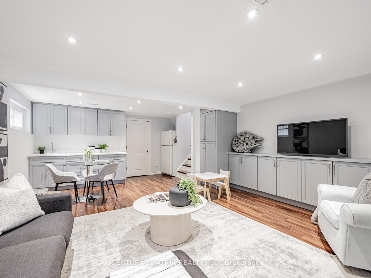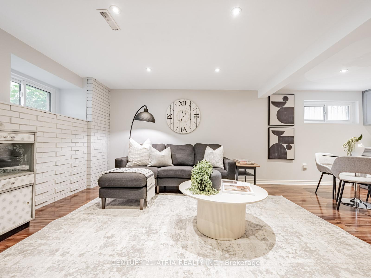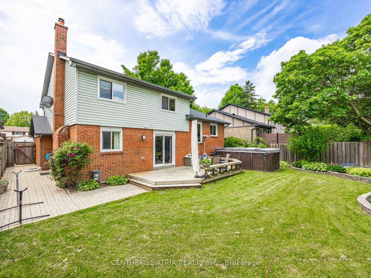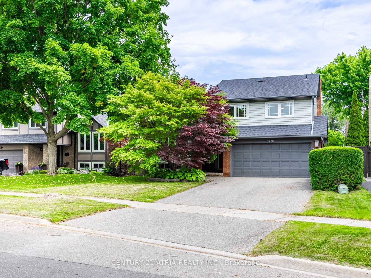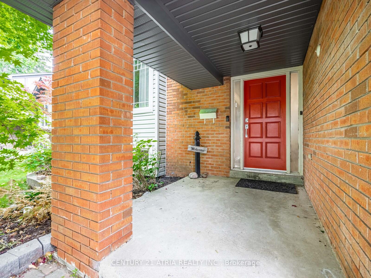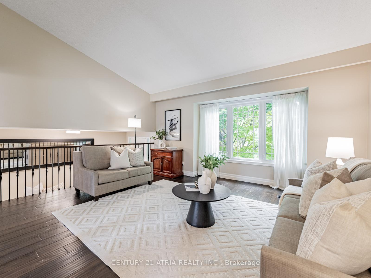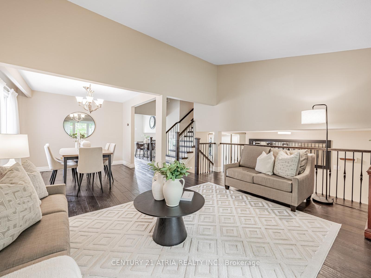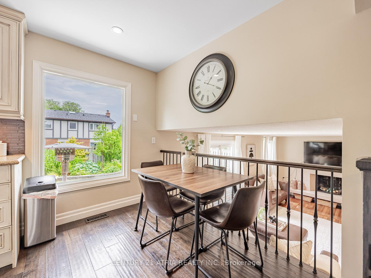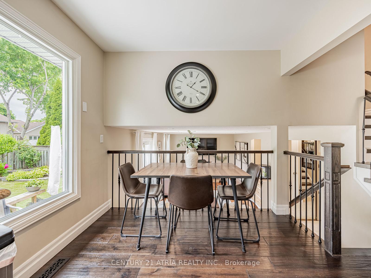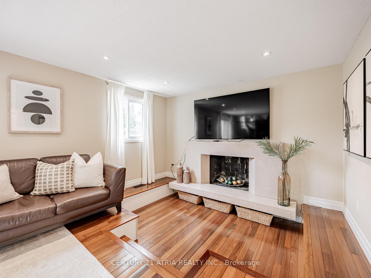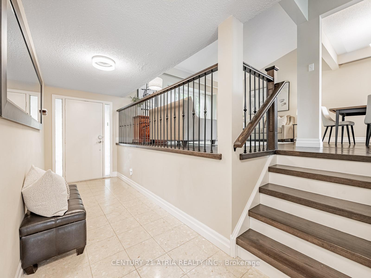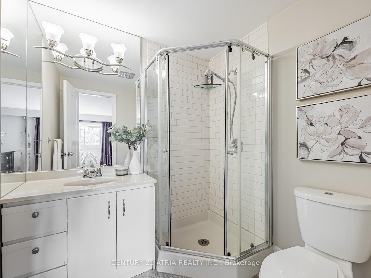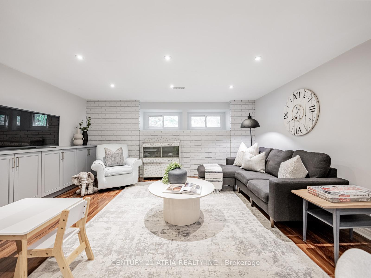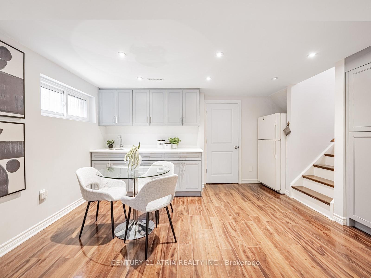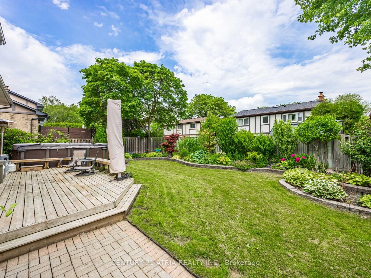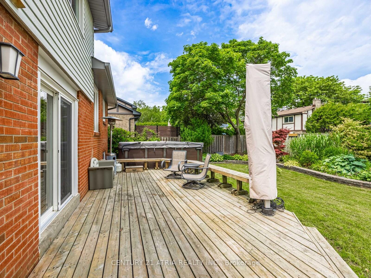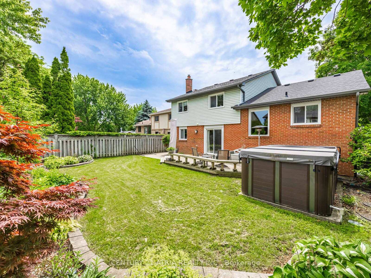$1,299,900
Available - For Sale
Listing ID: W12233663
3470 Pitch Pine Cres , Mississauga, L5L 1P8, Peel
| Welcome to 3470 Pitch Pine Crescent in Mississauga, a thoughtfully updated 4-bedroom, 3-bathroom home that blends comfort, functionality, and style. Located on a quiet, family-friendly street, this property is loaded with features designed to enhance everyday living. Inside, the main kitchen is outfitted with sleek quartz countertops and modern finishes, while the living room offers a cozy retreat with a gas/wood-burning fireplace and a rebuilt chimney (2021). The fully finished basement, renovated in 2015, adds flexible living space and a kitchenette with Corian counters, and plenty of room to relax or entertain. Step outside to your private backyard oasis, complete with a Pool Spa (2013) that functions as both a hot tub and plunge pool, featuring three jetted seats. The deck is perfect for summer lounging, while the app-controlled inground irrigation system keeps your landscaping vibrant each plant gets its own individually programmed watering schedule. Additional updates include a high-efficiency on-demand water heater (2023) and a real-time energy monitor to help manage your homes efficiency. With excellent curb appeal, a practical layout, and smart upgrades throughout, this home is move-in ready and made for modern family living. This is your chance to own a well-cared-for home in a prime Mississauga location, don't miss it! |
| Price | $1,299,900 |
| Taxes: | $6437.00 |
| Assessment Year: | 2024 |
| Occupancy: | Owner |
| Address: | 3470 Pitch Pine Cres , Mississauga, L5L 1P8, Peel |
| Directions/Cross Streets: | Winston Churchill & Burnhamthorpe Rd W |
| Rooms: | 8 |
| Bedrooms: | 4 |
| Bedrooms +: | 0 |
| Family Room: | T |
| Basement: | Finished |
| Level/Floor | Room | Length(ft) | Width(ft) | Descriptions | |
| Room 1 | In Between | Living Ro | 16.2 | 12.82 | Hardwood Floor, Combined w/Dining, Cathedral Ceiling(s) |
| Room 2 | In Between | Dining Ro | 9.68 | 9.48 | Hardwood Floor, Combined w/Living, Brick Fireplace |
| Room 3 | In Between | Kitchen | 14.69 | 8.79 | Hardwood Floor, Overlooks Family, Stainless Steel Appl |
| Room 4 | Main | Family Ro | 21.62 | 12.37 | Hardwood Floor, W/O To Deck, Sliding Doors |
| Room 5 | Laundry | ||||
| Room 6 | Lower | Recreatio | 41.66 | 12.4 | Laminate |
| Room 7 | Upper | Primary B | 13.87 | 12.46 | Hardwood Floor, 3 Pc Ensuite |
| Room 8 | Upper | Bedroom 2 | 10.96 | 10.4 | Hardwood Floor |
| Room 9 | Upper | Bedroom 3 | 10.63 | 9.28 | Hardwood Floor |
| Room 10 | Upper | Bedroom 4 | 10.82 | 10.4 | Hardwood Floor |
| Washroom Type | No. of Pieces | Level |
| Washroom Type 1 | 2 | Ground |
| Washroom Type 2 | 3 | Second |
| Washroom Type 3 | 4 | Second |
| Washroom Type 4 | 0 | |
| Washroom Type 5 | 0 |
| Total Area: | 0.00 |
| Property Type: | Detached |
| Style: | Backsplit 4 |
| Exterior: | Brick, Vinyl Siding |
| Garage Type: | Built-In |
| (Parking/)Drive: | Private |
| Drive Parking Spaces: | 4 |
| Park #1 | |
| Parking Type: | Private |
| Park #2 | |
| Parking Type: | Private |
| Pool: | Above Gr |
| Approximatly Square Footage: | 1500-2000 |
| Property Features: | Park, Public Transit |
| CAC Included: | N |
| Water Included: | N |
| Cabel TV Included: | N |
| Common Elements Included: | N |
| Heat Included: | N |
| Parking Included: | N |
| Condo Tax Included: | N |
| Building Insurance Included: | N |
| Fireplace/Stove: | Y |
| Heat Type: | Forced Air |
| Central Air Conditioning: | Central Air |
| Central Vac: | N |
| Laundry Level: | Syste |
| Ensuite Laundry: | F |
| Sewers: | Sewer |
$
%
Years
This calculator is for demonstration purposes only. Always consult a professional
financial advisor before making personal financial decisions.
| Although the information displayed is believed to be accurate, no warranties or representations are made of any kind. |
| CENTURY 21 ATRIA REALTY INC. |
|
|

Wally Islam
Real Estate Broker
Dir:
416-949-2626
Bus:
416-293-8500
Fax:
905-913-8585
| Virtual Tour | Book Showing | Email a Friend |
Jump To:
At a Glance:
| Type: | Freehold - Detached |
| Area: | Peel |
| Municipality: | Mississauga |
| Neighbourhood: | Erin Mills |
| Style: | Backsplit 4 |
| Tax: | $6,437 |
| Beds: | 4 |
| Baths: | 3 |
| Fireplace: | Y |
| Pool: | Above Gr |
Locatin Map:
Payment Calculator:
