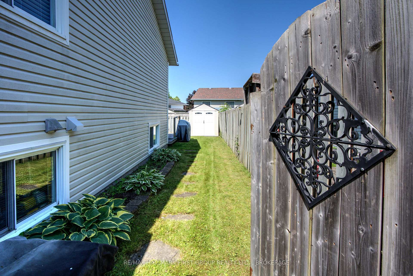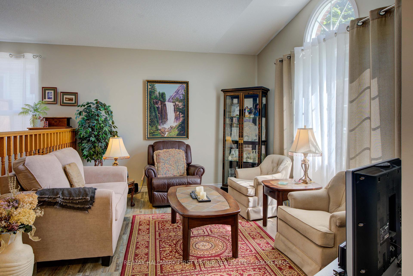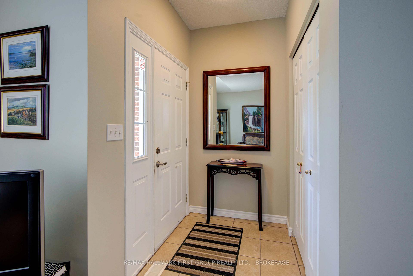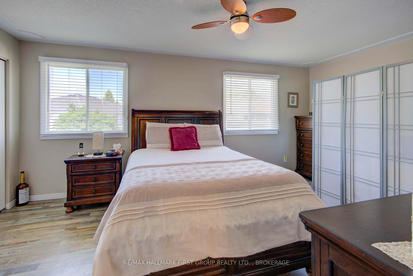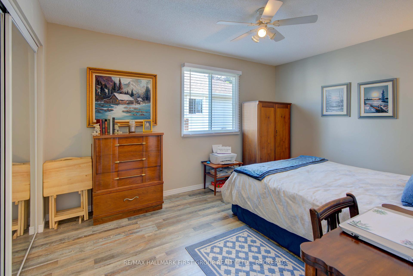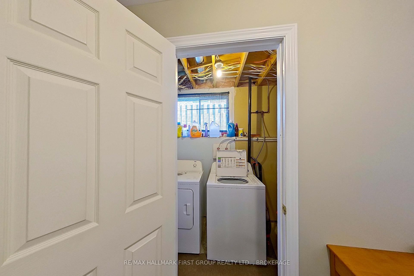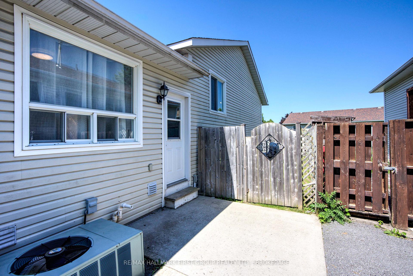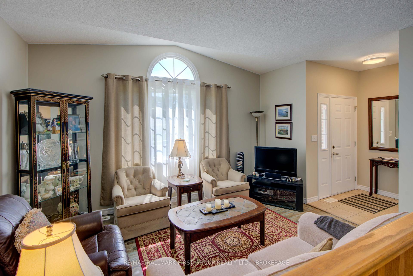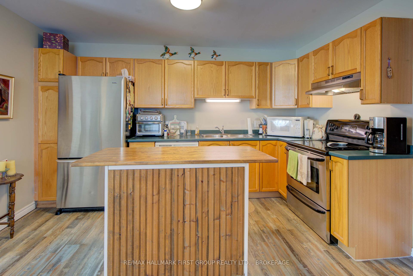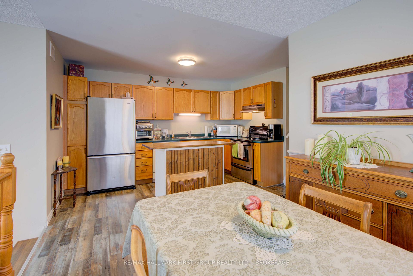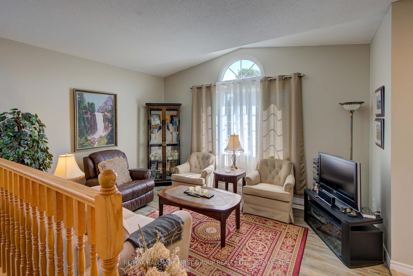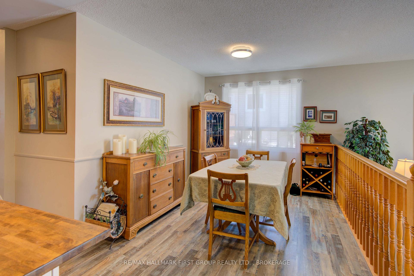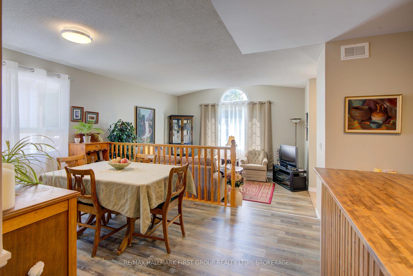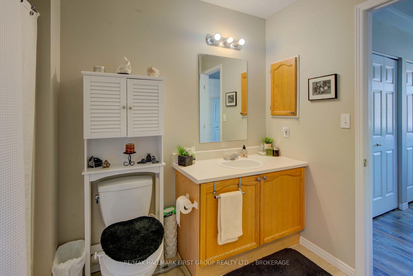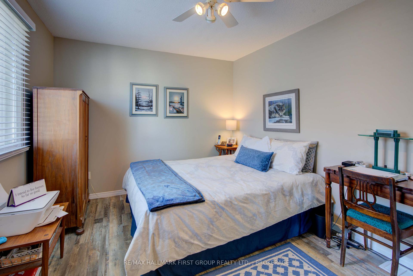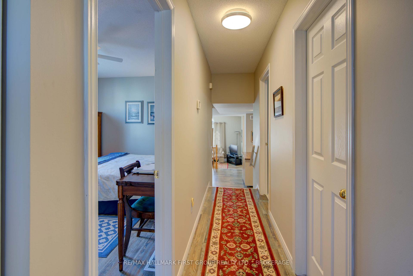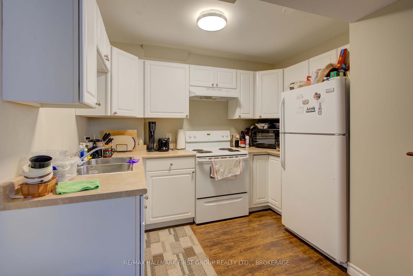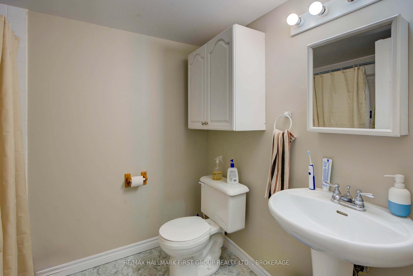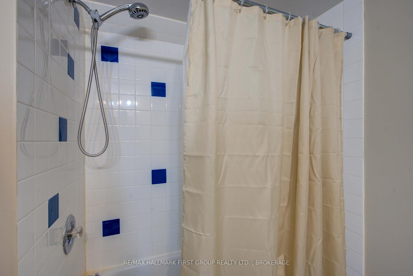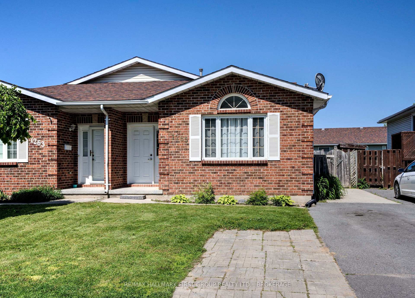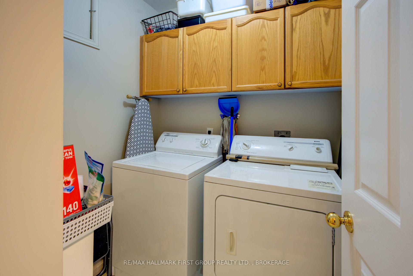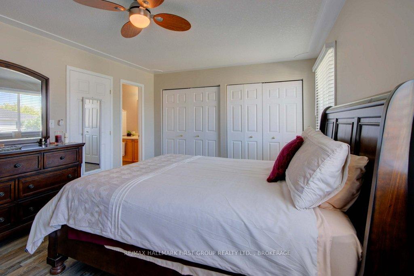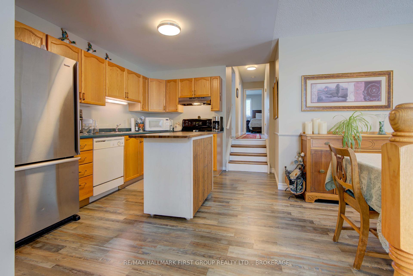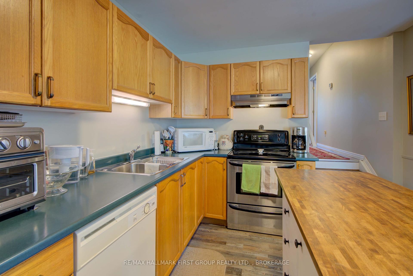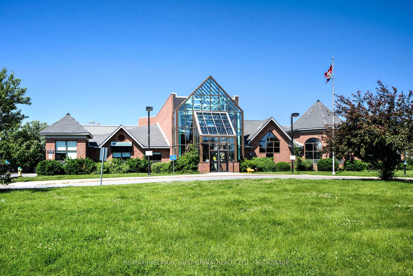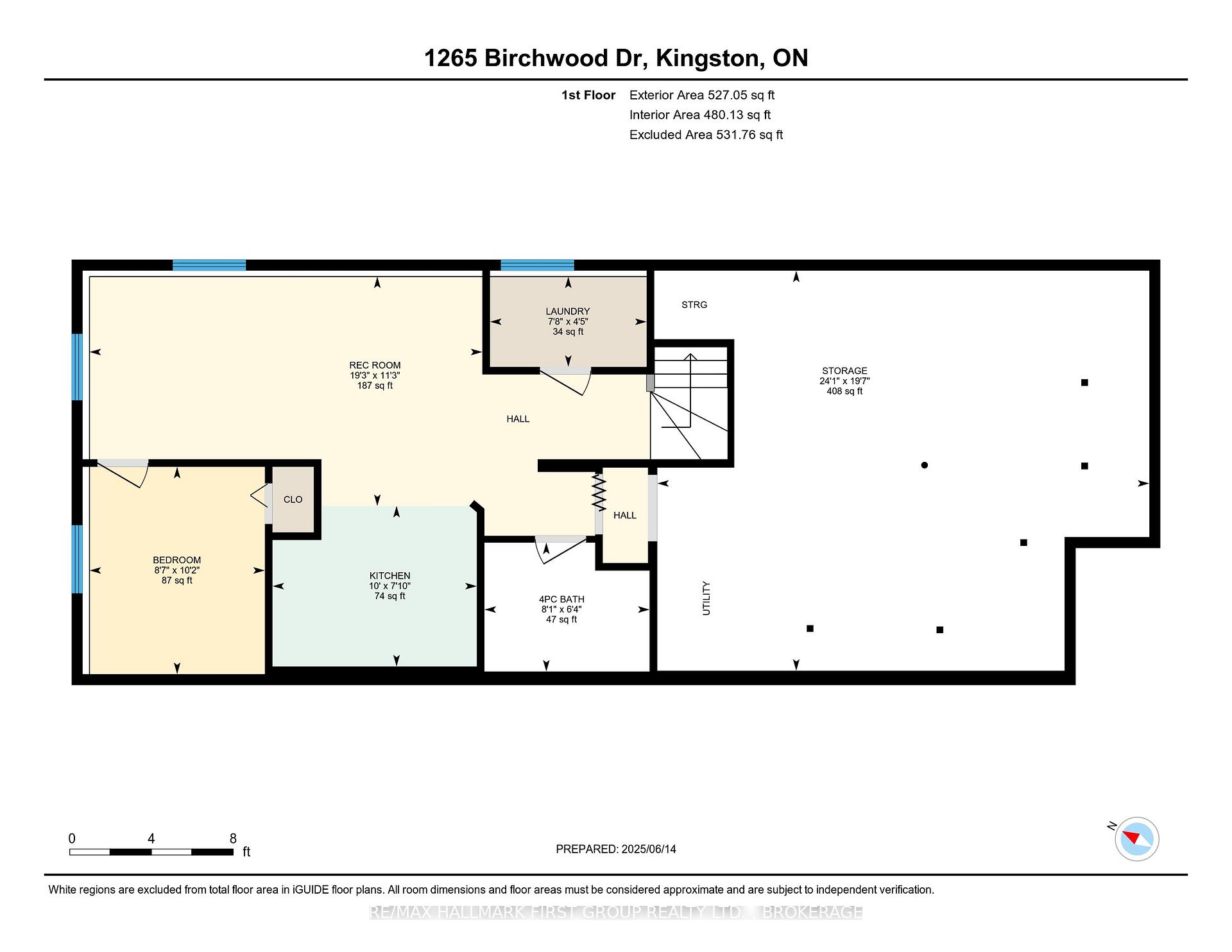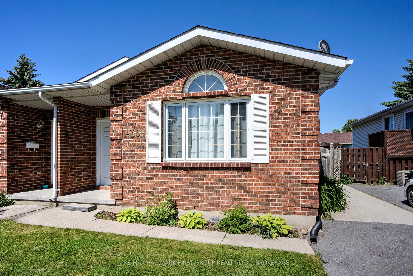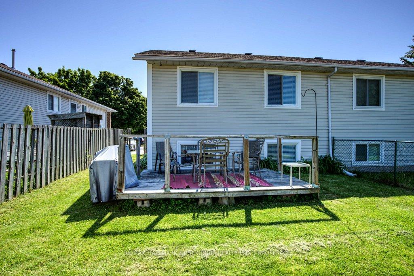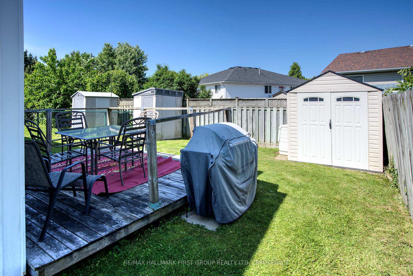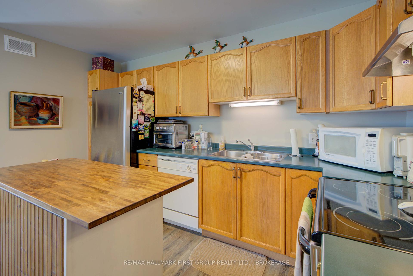$499,000
Available - For Sale
Listing ID: X12231758
1265 Birchwood Driv , Kingston, K7P 2Y9, Frontenac
| Welcome to this inviting 2+1 bedroom, 2-bathroom semi-detached home in the heart of Kingston's highly sought-after Cataraqui Woods neighbourhood. Just two doors down from Cataraqui Woods Public School and close to parks, walking trails, restaurants, shopping, Cataraqui Mall and the Invista Centre. With quick access to public transit and Highway 401, this location truly delivers on convenience and community. Inside, you'll find a bright open-concept layout upstairs, featuring a living room, kitchen, and dining area perfect for everyday living and entertaining. The main level boasts two spacious bedrooms, including a primary with cheater 4-piece ensuite access, plus an upper-level laundry room for added ease. The finished lower level is filled with natural light thanks to large windows and offers a third bedroom or flex space, second kitchen, rec room, 4-piece bathroom, laundry, and a separate side entrance; an ideal setup for extended family. There is also plenty of storage space for all your needs. This well-maintained home is your opportunity to enjoy a vibrant neighborhood in a prime location. |
| Price | $499,000 |
| Taxes: | $3250.00 |
| Assessment Year: | 2024 |
| Occupancy: | Tenant |
| Address: | 1265 Birchwood Driv , Kingston, K7P 2Y9, Frontenac |
| Directions/Cross Streets: | Cataraqui Woods Drive & Birchwood Drive |
| Rooms: | 7 |
| Rooms +: | 5 |
| Bedrooms: | 2 |
| Bedrooms +: | 1 |
| Family Room: | F |
| Basement: | Separate Ent, Finished |
| Level/Floor | Room | Length(ft) | Width(ft) | Descriptions | |
| Room 1 | Main | Living Ro | 14.3 | 11.18 | |
| Room 2 | Main | Kitchen | 9.97 | 13.19 | |
| Room 3 | Main | Dining Ro | 10.27 | 9.12 | |
| Room 4 | Main | Laundry | 5.77 | 5.97 | |
| Room 5 | Main | Bathroom | 5.74 | 9.51 | 4 Pc Bath |
| Room 6 | Main | Primary B | 17.78 | 11.97 | |
| Room 7 | Main | Bedroom 2 | 10.14 | 13.51 | |
| Room 8 | Basement | Kitchen | 7.08 | 10 | |
| Room 9 | Basement | Bathroom | 6.4 | 8.1 | 4 Pc Bath |
| Room 10 | Basement | Recreatio | 11.28 | 19.29 | |
| Room 11 | Basement | Bedroom | 10.1 | 8.69 | |
| Room 12 | Basement | Laundry | 4.49 | 7.81 |
| Washroom Type | No. of Pieces | Level |
| Washroom Type 1 | 4 | Main |
| Washroom Type 2 | 4 | Basement |
| Washroom Type 3 | 0 | |
| Washroom Type 4 | 0 | |
| Washroom Type 5 | 0 | |
| Washroom Type 6 | 4 | Main |
| Washroom Type 7 | 4 | Basement |
| Washroom Type 8 | 0 | |
| Washroom Type 9 | 0 | |
| Washroom Type 10 | 0 |
| Total Area: | 0.00 |
| Approximatly Age: | 16-30 |
| Property Type: | Semi-Detached |
| Style: | Backsplit 3 |
| Exterior: | Brick Front, Vinyl Siding |
| Garage Type: | None |
| Drive Parking Spaces: | 2 |
| Pool: | None |
| Other Structures: | Garden Shed |
| Approximatly Age: | 16-30 |
| Approximatly Square Footage: | 700-1100 |
| Property Features: | Fenced Yard, Park |
| CAC Included: | N |
| Water Included: | N |
| Cabel TV Included: | N |
| Common Elements Included: | N |
| Heat Included: | N |
| Parking Included: | N |
| Condo Tax Included: | N |
| Building Insurance Included: | N |
| Fireplace/Stove: | N |
| Heat Type: | Forced Air |
| Central Air Conditioning: | Central Air |
| Central Vac: | N |
| Laundry Level: | Syste |
| Ensuite Laundry: | F |
| Sewers: | Sewer |
| Utilities-Cable: | A |
| Utilities-Hydro: | Y |
$
%
Years
This calculator is for demonstration purposes only. Always consult a professional
financial advisor before making personal financial decisions.
| Although the information displayed is believed to be accurate, no warranties or representations are made of any kind. |
| RE/MAX HALLMARK FIRST GROUP REALTY LTD. , BROKERAGE |
|
|

Wally Islam
Real Estate Broker
Dir:
416-949-2626
Bus:
416-293-8500
Fax:
905-913-8585
| Book Showing | Email a Friend |
Jump To:
At a Glance:
| Type: | Freehold - Semi-Detached |
| Area: | Frontenac |
| Municipality: | Kingston |
| Neighbourhood: | 42 - City Northwest |
| Style: | Backsplit 3 |
| Approximate Age: | 16-30 |
| Tax: | $3,250 |
| Beds: | 2+1 |
| Baths: | 2 |
| Fireplace: | N |
| Pool: | None |
Locatin Map:
Payment Calculator:

