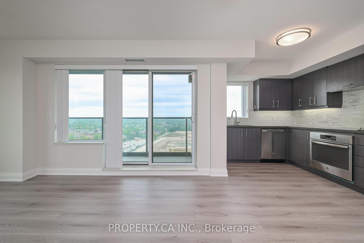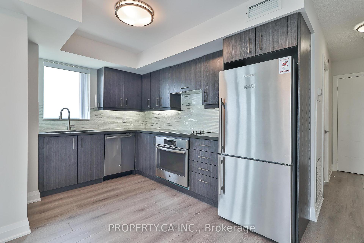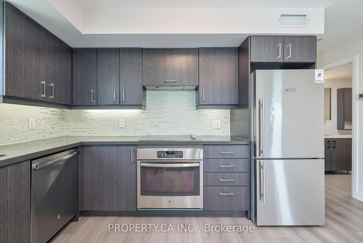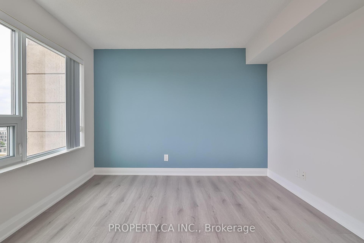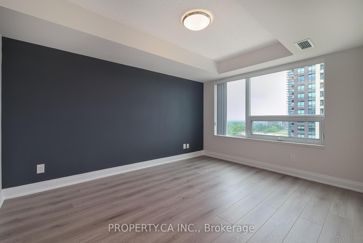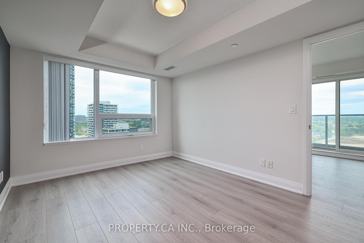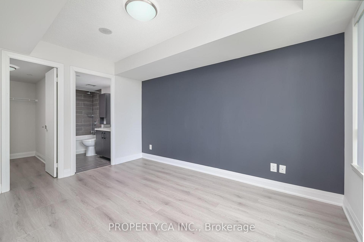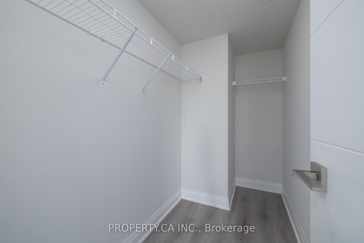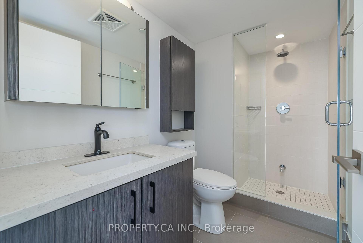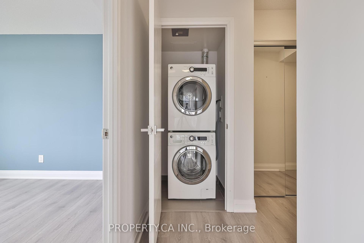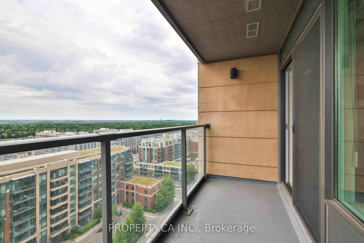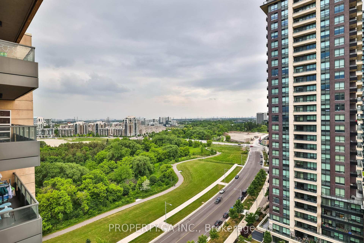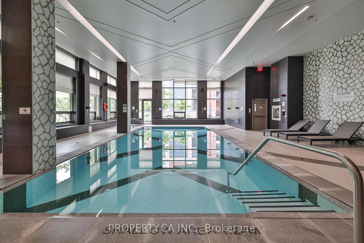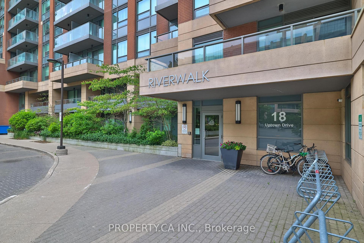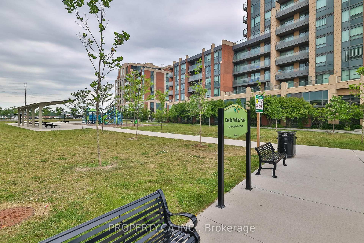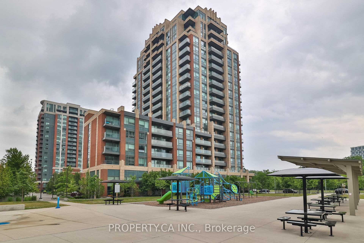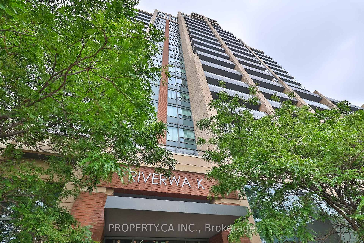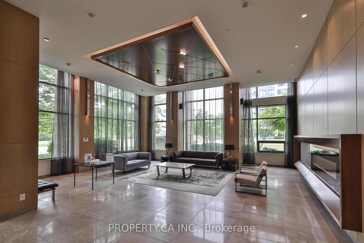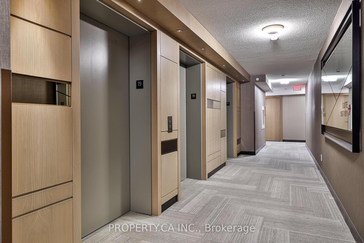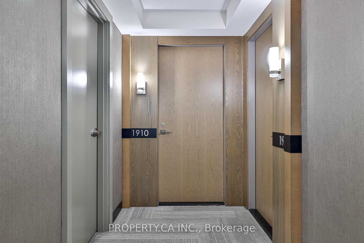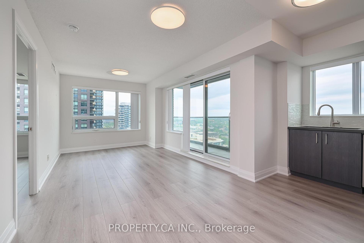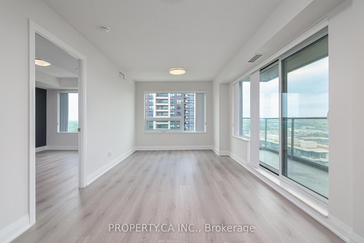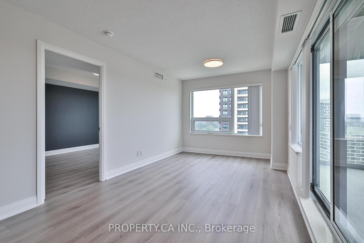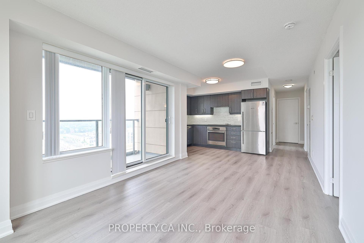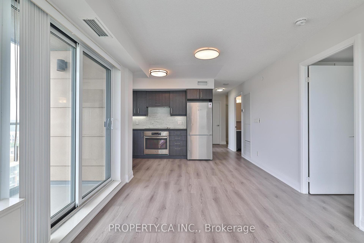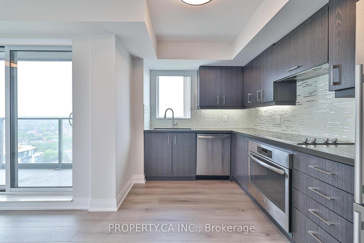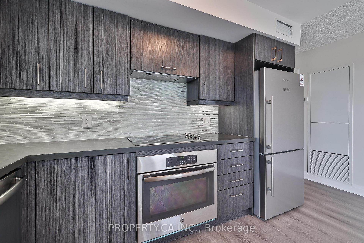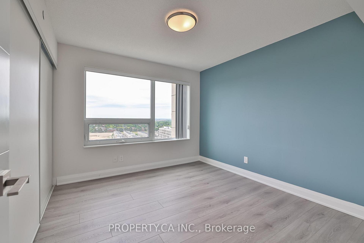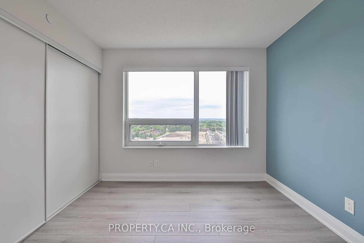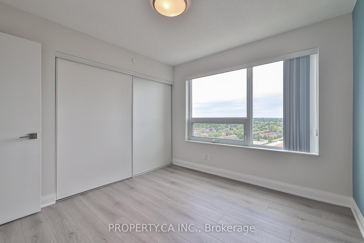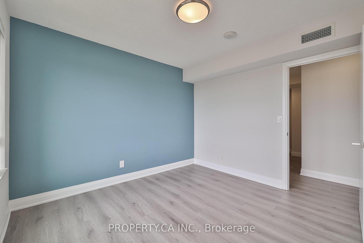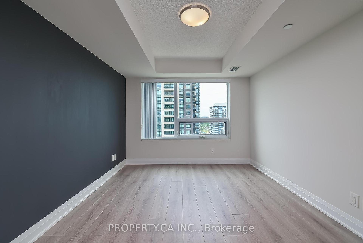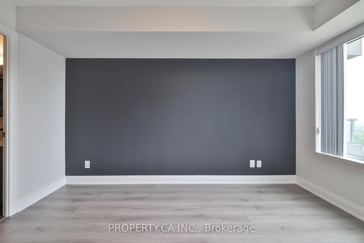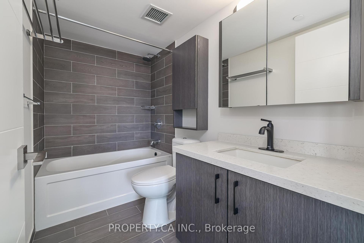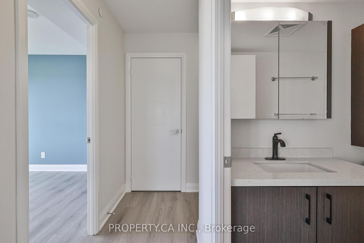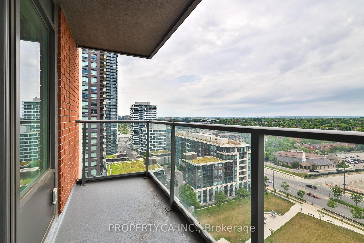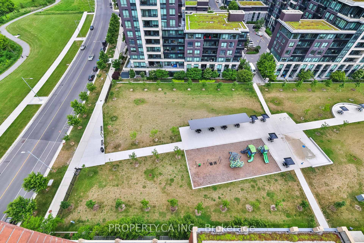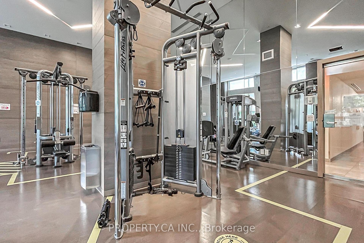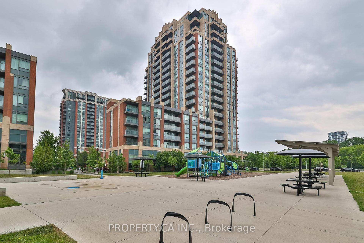$2,800
Available - For Rent
Listing ID: N12233654
18 Uptown Driv , Markham, L3R 5M5, York
| Corner unit with unobstructed park views on the 19th floor of Riverwalk East by Times Group inDowntown Markham. Excellent Location! This stunning 2 Bedroom 2 Bathroom suite offers 859 sq.ft of living space plus a 50 sq.ft balcony. Freshly painted with a designers palette and featuring*** Brand-New Premium Engineered Hardwood Flooring *** The unit boasts luxury finishes throughout. The open-concept living and dining areas are filled with natural light, showcasing breathtaking city views. The functional layout ensures ample space for your needs, while th emeticulous maintenance of this home showcases its true value. The gourmet kitchen features quartz countertops, an elegant backsplash, and top-of-the-line stainless steel appliances, including a newer cooktop (2023). The primary bedroom includes a walk-in closet and a renovated4-piece ensuite, while the second bedroom offers oversized windows, a large closet, and access to a 3-piece bathroom. Parking is included, and the building offers 5-star amenities including24-hour security, a fitness center, indoor pool, theatre, games room, party room, guest suites, and visitor parking. Located minutes from the 404/407, Unionville GO Station, shopping, dining, and top schools like Pierre Elliott Trudeau High School and Unionville High School. Don't miss out on this must-see unit it's the perfect choice for executives, families, or anyone looking for the best of luxury living in downtown Markham. |
| Price | $2,800 |
| Taxes: | $0.00 |
| Occupancy: | Vacant |
| Address: | 18 Uptown Driv , Markham, L3R 5M5, York |
| Postal Code: | L3R 5M5 |
| Province/State: | York |
| Directions/Cross Streets: | Hwy 7 & Birchmount Rd |
| Level/Floor | Room | Length(ft) | Width(ft) | Descriptions | |
| Room 1 | Flat | Living Ro | 14.76 | 9.74 | Hardwood Floor, Combined w/Dining, W/O To Balcony |
| Room 2 | Flat | Dining Ro | 14.76 | 9.74 | Hardwood Floor, Combined w/Living, Open Concept |
| Room 3 | Flat | Kitchen | 11.02 | 7.45 | Hardwood Floor, Stainless Steel Appl, Quartz Counter |
| Room 4 | Flat | Primary B | 12.6 | 10 | Hardwood Floor, Walk-In Closet(s), Window |
| Room 5 | Flat | Bedroom 2 | 10.79 | 9.87 | Hardwood Floor, Closet, Window |
| Washroom Type | No. of Pieces | Level |
| Washroom Type 1 | 3 | Flat |
| Washroom Type 2 | 4 | Flat |
| Washroom Type 3 | 0 | |
| Washroom Type 4 | 0 | |
| Washroom Type 5 | 0 | |
| Washroom Type 6 | 3 | Flat |
| Washroom Type 7 | 4 | Flat |
| Washroom Type 8 | 0 | |
| Washroom Type 9 | 0 | |
| Washroom Type 10 | 0 |
| Total Area: | 0.00 |
| Washrooms: | 2 |
| Heat Type: | Forced Air |
| Central Air Conditioning: | Central Air |
| Although the information displayed is believed to be accurate, no warranties or representations are made of any kind. |
| PROPERTY.CA INC. |
|
|

Wally Islam
Real Estate Broker
Dir:
416-949-2626
Bus:
416-293-8500
Fax:
905-913-8585
| Book Showing | Email a Friend |
Jump To:
At a Glance:
| Type: | Com - Condo Apartment |
| Area: | York |
| Municipality: | Markham |
| Neighbourhood: | Unionville |
| Style: | Apartment |
| Beds: | 2 |
| Baths: | 2 |
| Fireplace: | N |
Locatin Map:
