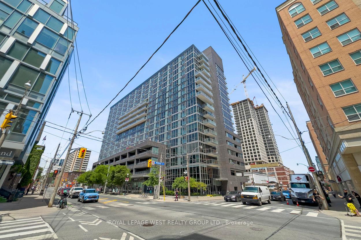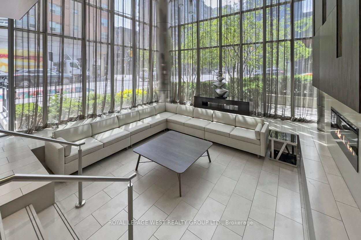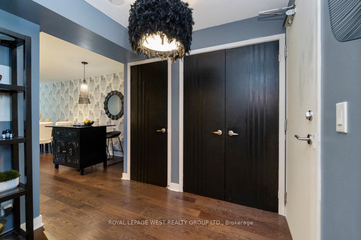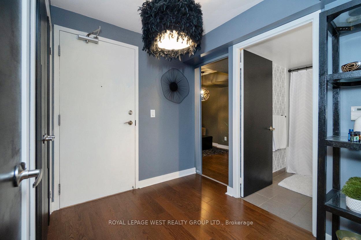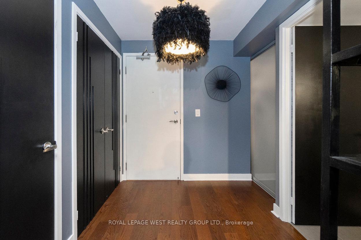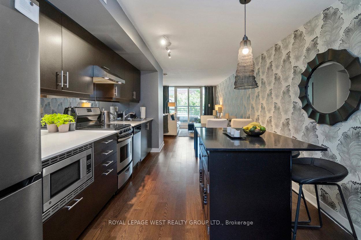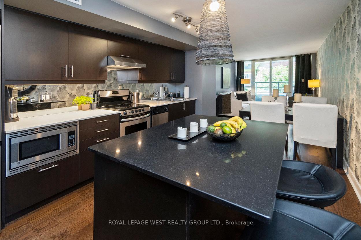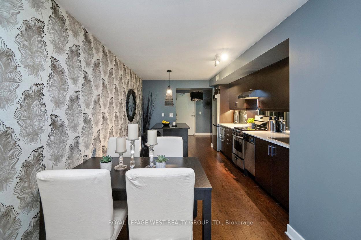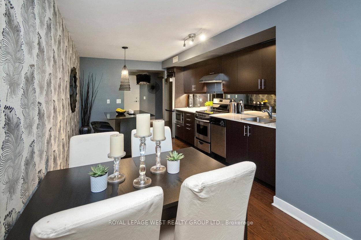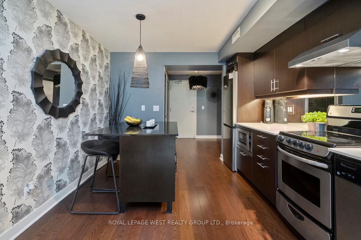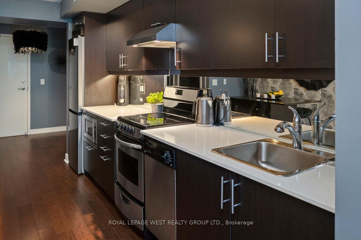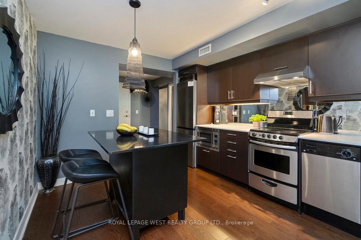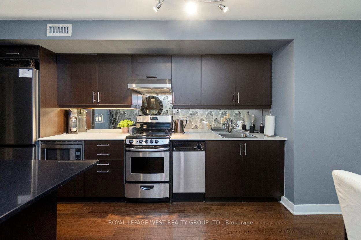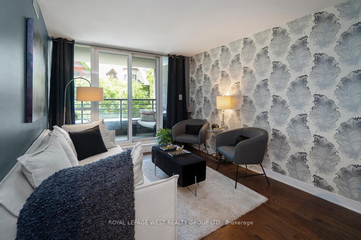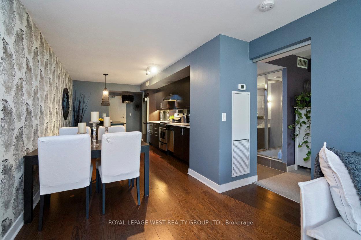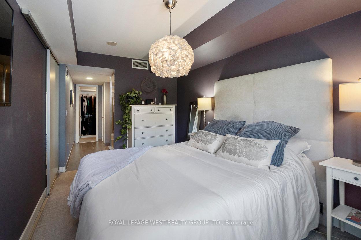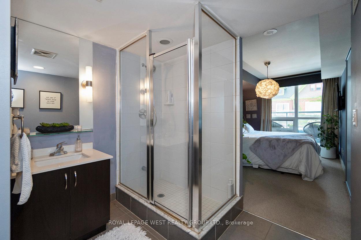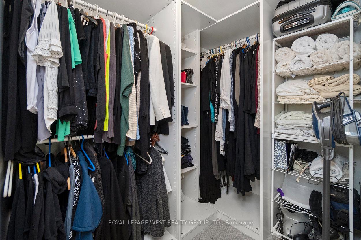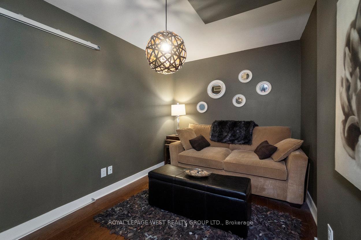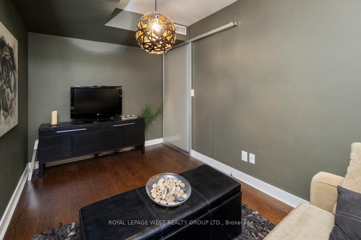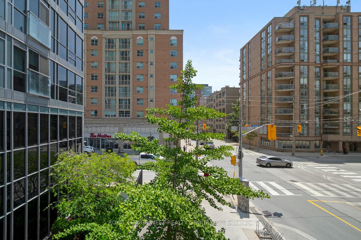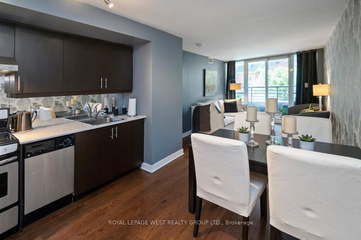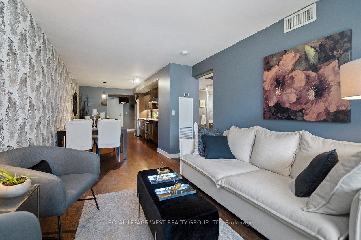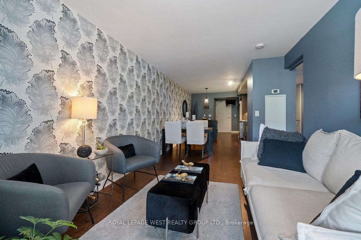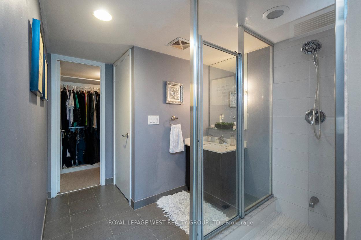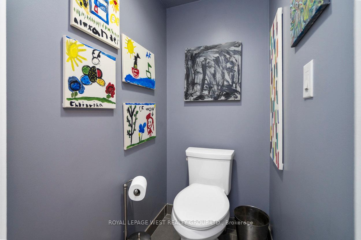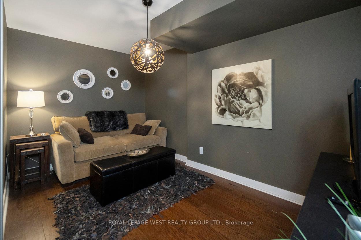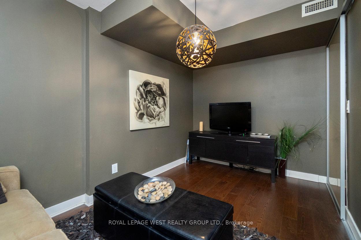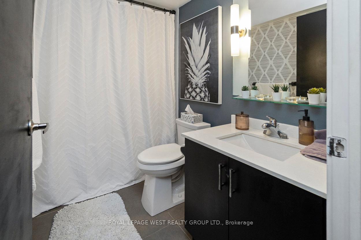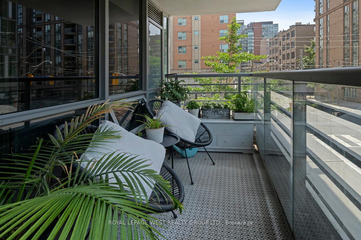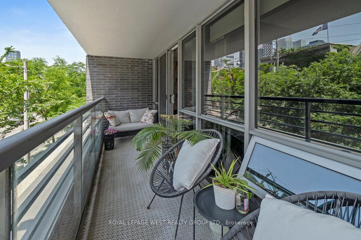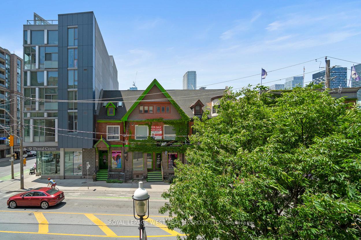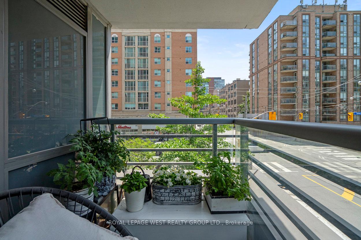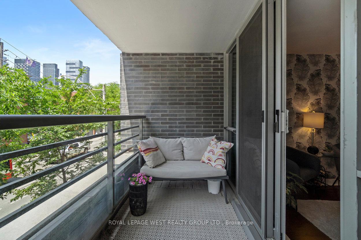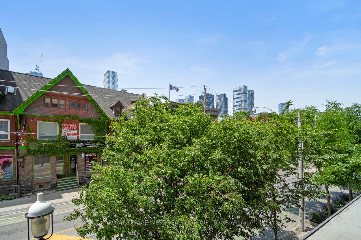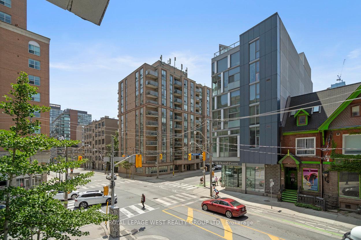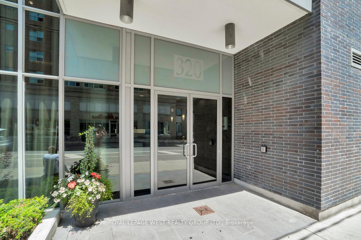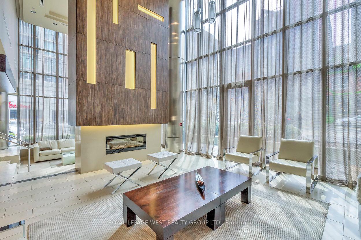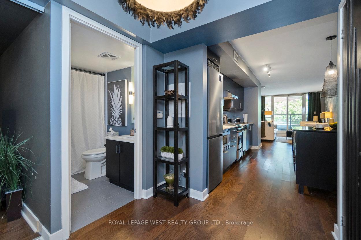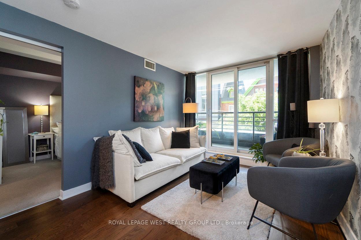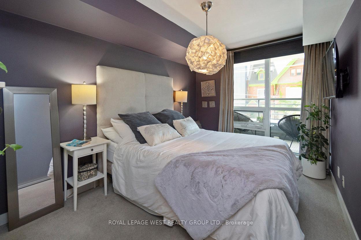$734,900
Available - For Sale
Listing ID: C12233652
320 Richmond Stre East , Toronto, M5A 1P9, Toronto
| Live In One Of Toronto's Most Coveted Residences Located Steps From The Core. Boasting Two Oversized Bedrooms, This Home Is Adorned With Flawless Finishes. Through It's Sophisticated Style, This Decadent Space Features An Entertainer's Inspired Kitchen, High Ceilings, Extensive Windows, A Bountiful Balcony That Offers Views Of City Life, Two Full Suite Spa Inspired Bathrooms, Built In Closet Organizers, And So Much More. Truly One Of A Kind With Attention To Every Detail. This Open Concept Home Is Spoiled With The Finest of Finishes And Complimented With A Parking Spot and Locker. Steps To The Gardiner, Subway, Sporting Venues, Restaurants, Stores, St. Lawrence Market And The Financial District. Impressive Amenities Include Concierge, Security, Fitness Room ,Theatre and Party Rooms, Visitor Parking, And So Much More! Set In The Heart Of The City, Enjoy The Epitome Of City Living And Lifestyle Colliding. A True Treasure Waiting To Be Discovered. |
| Price | $734,900 |
| Taxes: | $3361.85 |
| Occupancy: | Owner |
| Address: | 320 Richmond Stre East , Toronto, M5A 1P9, Toronto |
| Postal Code: | M5A 1P9 |
| Province/State: | Toronto |
| Directions/Cross Streets: | Richmond & Sherbourne |
| Level/Floor | Room | Length(ft) | Width(ft) | Descriptions | |
| Room 1 | Main | Living Ro | 9.84 | 13.35 | Hardwood Floor, Combined w/Dining, W/O To Balcony |
| Room 2 | Main | Dining Ro | 9.84 | 13.35 | Hardwood Floor, Combined w/Living, Open Concept |
| Room 3 | Main | Kitchen | 10.4 | 15.78 | Hardwood Floor, Stainless Steel Appl, Centre Island |
| Room 4 | Main | Primary B | 8.56 | 13.32 | 4 Pc Ensuite, Walk-In Closet(s), Large Window |
| Room 5 | Main | Bedroom 2 | 8.04 | 12.86 | Hardwood Floor, Sliding Doors, Open Concept |
| Washroom Type | No. of Pieces | Level |
| Washroom Type 1 | 4 | Main |
| Washroom Type 2 | 3 | Main |
| Washroom Type 3 | 0 | |
| Washroom Type 4 | 0 | |
| Washroom Type 5 | 0 | |
| Washroom Type 6 | 4 | Main |
| Washroom Type 7 | 3 | Main |
| Washroom Type 8 | 0 | |
| Washroom Type 9 | 0 | |
| Washroom Type 10 | 0 |
| Total Area: | 0.00 |
| Approximatly Age: | 0-5 |
| Washrooms: | 2 |
| Heat Type: | Forced Air |
| Central Air Conditioning: | Central Air |
$
%
Years
This calculator is for demonstration purposes only. Always consult a professional
financial advisor before making personal financial decisions.
| Although the information displayed is believed to be accurate, no warranties or representations are made of any kind. |
| ROYAL LEPAGE WEST REALTY GROUP LTD. |
|
|

Wally Islam
Real Estate Broker
Dir:
416-949-2626
Bus:
416-293-8500
Fax:
905-913-8585
| Virtual Tour | Book Showing | Email a Friend |
Jump To:
At a Glance:
| Type: | Com - Condo Apartment |
| Area: | Toronto |
| Municipality: | Toronto C08 |
| Neighbourhood: | Moss Park |
| Style: | Apartment |
| Approximate Age: | 0-5 |
| Tax: | $3,361.85 |
| Maintenance Fee: | $780.4 |
| Beds: | 2 |
| Baths: | 2 |
| Fireplace: | N |
Locatin Map:
Payment Calculator:
