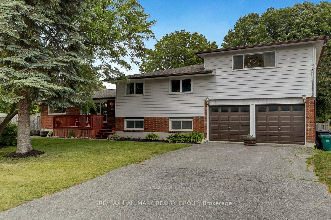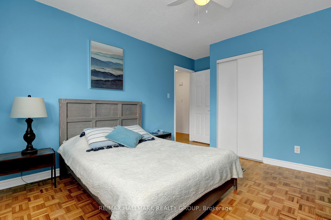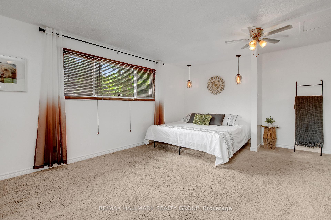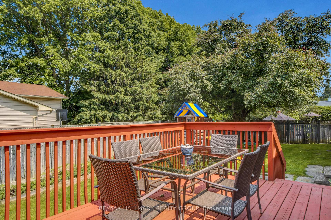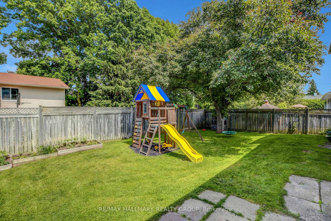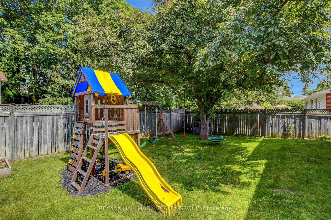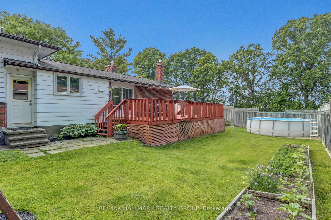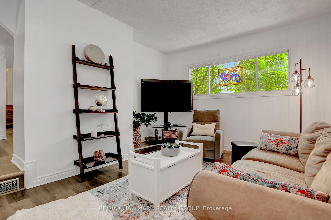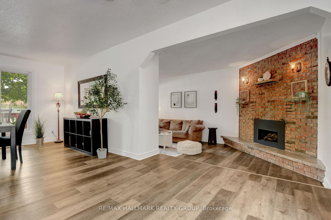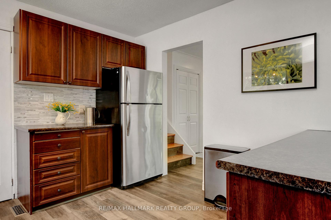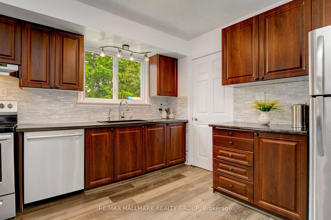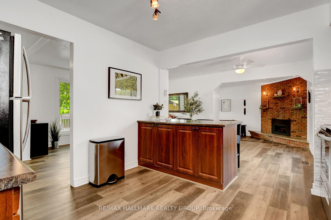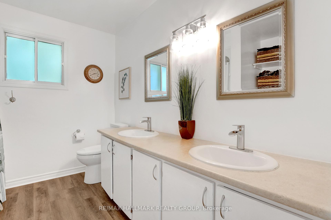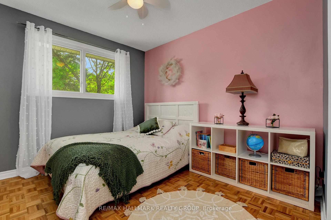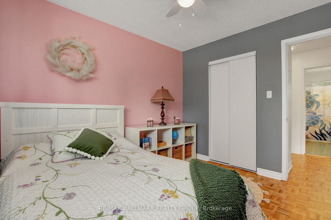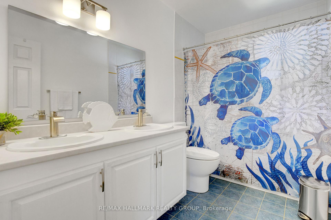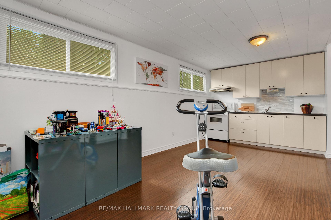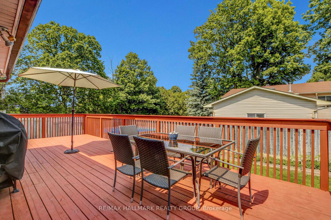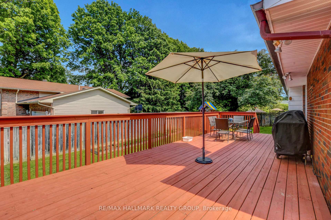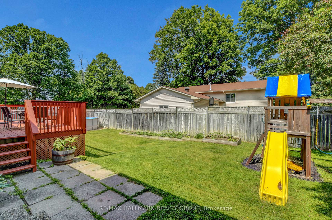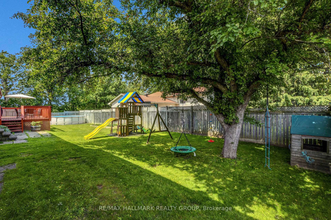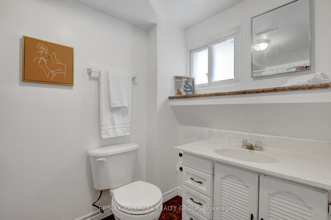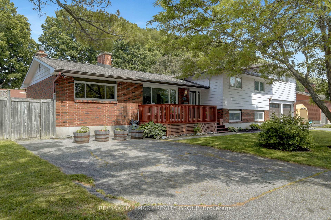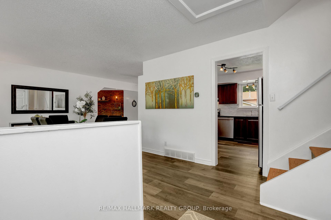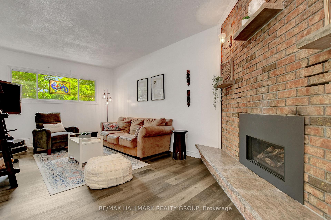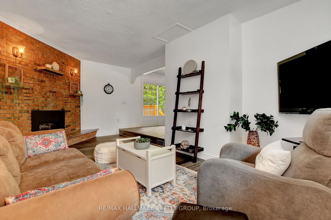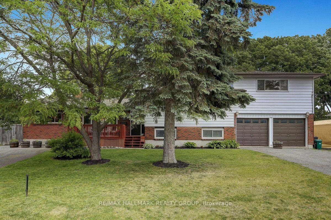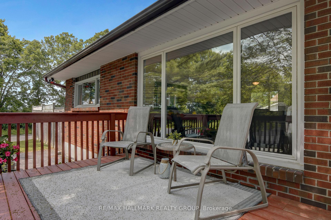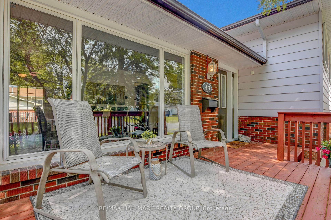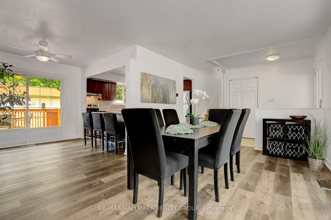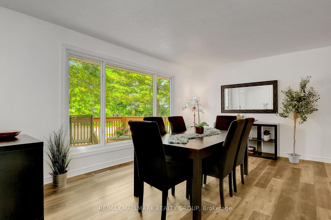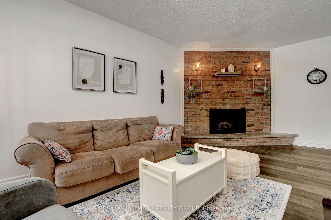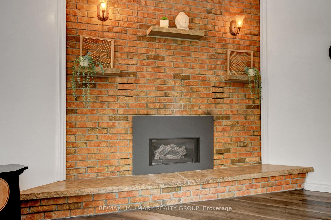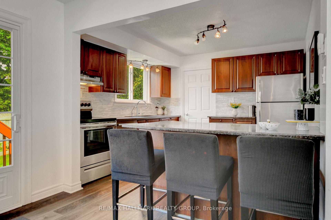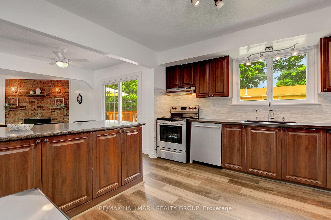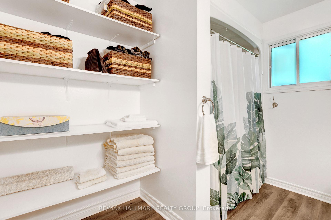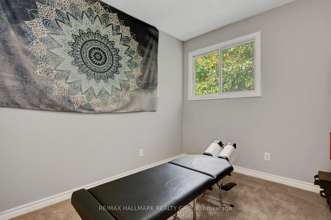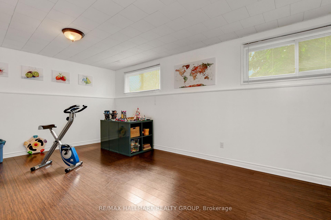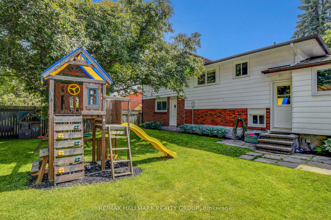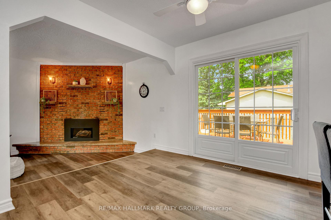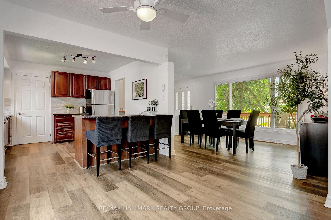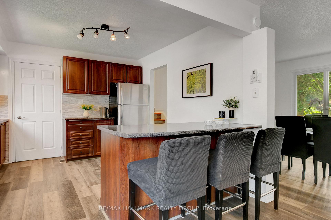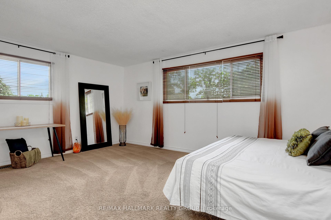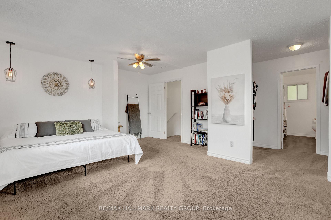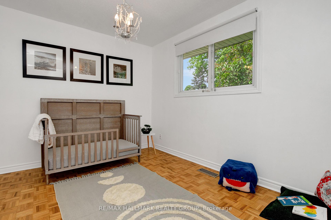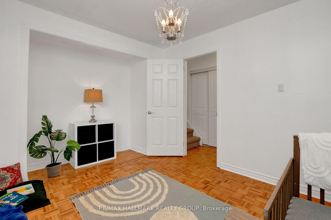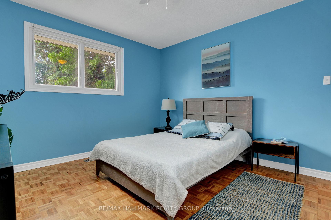$724,900
Available - For Sale
Listing ID: X12227129
43 Gamble Driv , Stittsville - Munster - Richmond, K0A 2Z0, Ottawa
| Welcome to this stunning and generously sized home, nestled in a mature and serene neighbourhood and offering exceptional privacy. Featuring 5 spacious bedrooms, the primary suite is a true retreat with a walk-in closet that flows into a private ensuite bathroom. The beautifully updated kitchen is a chefs dream and opens into a bright, oversized dining room - perfect for hosting family and friends. Step down into the sunken family room, where a cozy gas fireplace is framed by an original brick facade, adding warmth and character. The finished basement offers even more living space with its own full kitchen and bathroom - ideal for extended family & guests. Step out back to enjoy a meticulously landscaped backyard oasis complete with an above-ground saltwater pool, surrounded by perennials and greenery for year-round tranquility. A double car garage and ample driveway parking round out this exceptional home. This is your chance to own a private haven with space, style, and soul. Dont miss it! |
| Price | $724,900 |
| Taxes: | $4415.00 |
| Assessment Year: | 2024 |
| Occupancy: | Owner |
| Address: | 43 Gamble Driv , Stittsville - Munster - Richmond, K0A 2Z0, Ottawa |
| Directions/Cross Streets: | Moore Street |
| Rooms: | 12 |
| Rooms +: | 11 |
| Bedrooms: | 5 |
| Bedrooms +: | 0 |
| Family Room: | T |
| Basement: | Partially Fi |
| Washroom Type | No. of Pieces | Level |
| Washroom Type 1 | 3 | Second |
| Washroom Type 2 | 4 | Second |
| Washroom Type 3 | 3 | Lower |
| Washroom Type 4 | 0 | |
| Washroom Type 5 | 0 | |
| Washroom Type 6 | 3 | Second |
| Washroom Type 7 | 4 | Second |
| Washroom Type 8 | 3 | Lower |
| Washroom Type 9 | 0 | |
| Washroom Type 10 | 0 |
| Total Area: | 0.00 |
| Approximatly Age: | 51-99 |
| Property Type: | Detached |
| Style: | Sidesplit |
| Exterior: | Brick, Vinyl Siding |
| Garage Type: | Attached |
| (Parking/)Drive: | Private Do |
| Drive Parking Spaces: | 8 |
| Park #1 | |
| Parking Type: | Private Do |
| Park #2 | |
| Parking Type: | Private Do |
| Pool: | Above Gr |
| Approximatly Age: | 51-99 |
| Approximatly Square Footage: | 1500-2000 |
| CAC Included: | N |
| Water Included: | N |
| Cabel TV Included: | N |
| Common Elements Included: | N |
| Heat Included: | N |
| Parking Included: | N |
| Condo Tax Included: | N |
| Building Insurance Included: | N |
| Fireplace/Stove: | Y |
| Heat Type: | Forced Air |
| Central Air Conditioning: | Central Air |
| Central Vac: | N |
| Laundry Level: | Syste |
| Ensuite Laundry: | F |
| Sewers: | Sewer |
| Utilities-Cable: | Y |
| Utilities-Hydro: | Y |
$
%
Years
This calculator is for demonstration purposes only. Always consult a professional
financial advisor before making personal financial decisions.
| Although the information displayed is believed to be accurate, no warranties or representations are made of any kind. |
| RE/MAX HALLMARK REALTY GROUP |
|
|

Wally Islam
Real Estate Broker
Dir:
416-949-2626
Bus:
416-293-8500
Fax:
905-913-8585
| Virtual Tour | Book Showing | Email a Friend |
Jump To:
At a Glance:
| Type: | Freehold - Detached |
| Area: | Ottawa |
| Municipality: | Stittsville - Munster - Richmond |
| Neighbourhood: | 8204 - Richmond |
| Style: | Sidesplit |
| Approximate Age: | 51-99 |
| Tax: | $4,415 |
| Beds: | 5 |
| Baths: | 3 |
| Fireplace: | Y |
| Pool: | Above Gr |
Locatin Map:
Payment Calculator:
