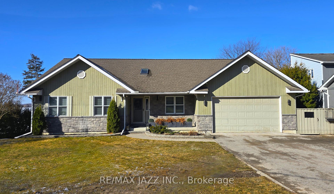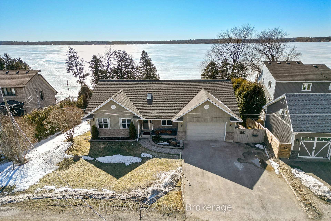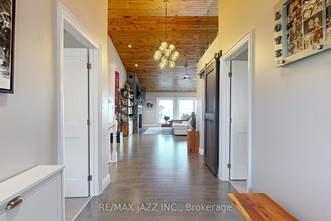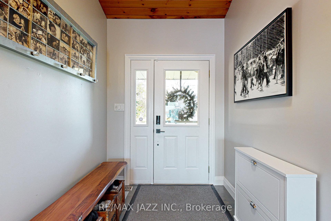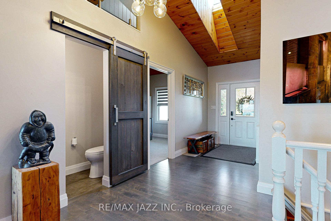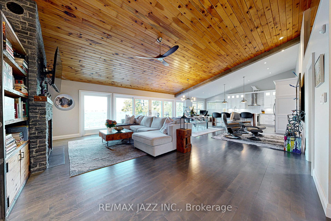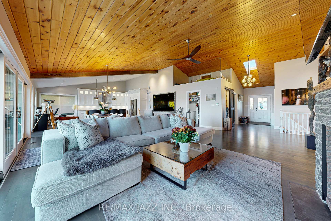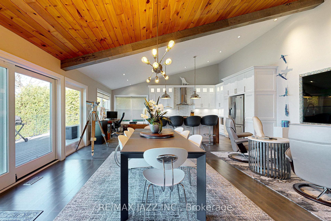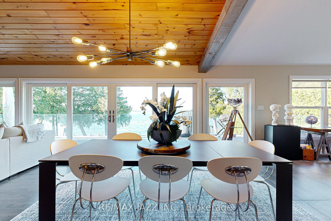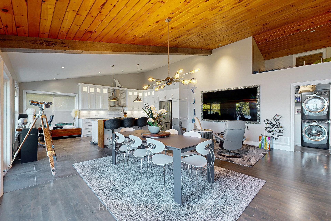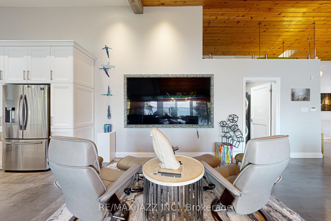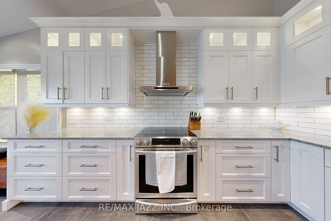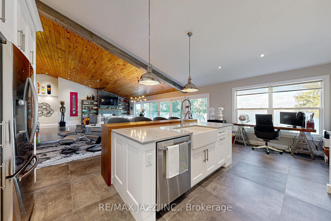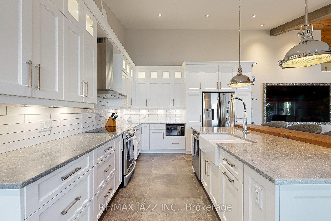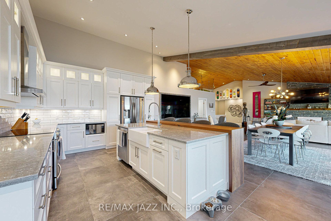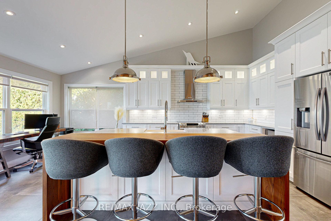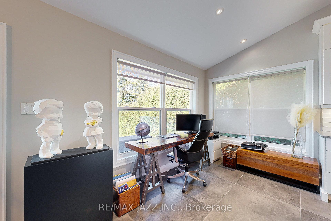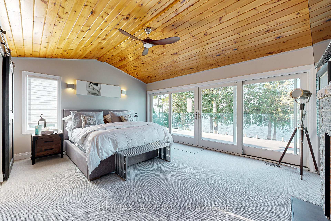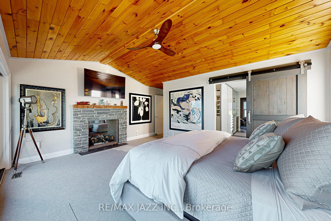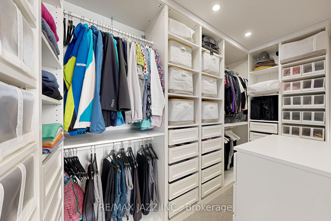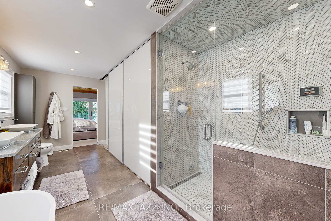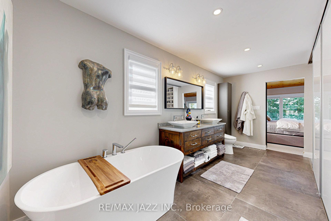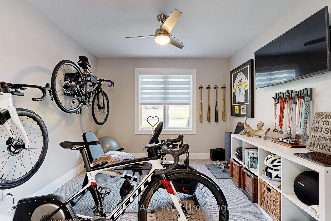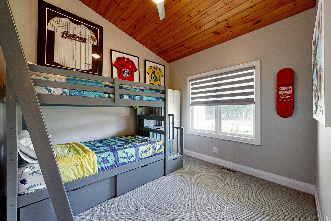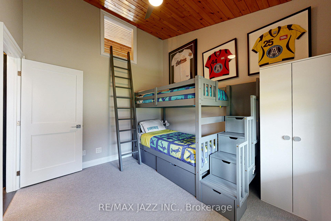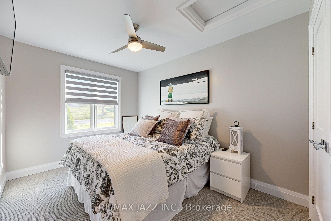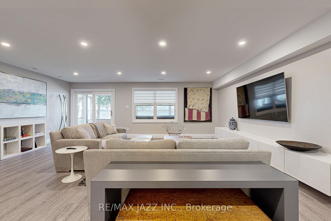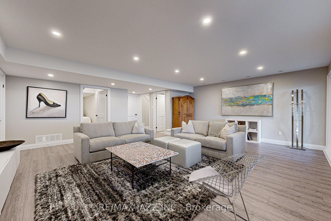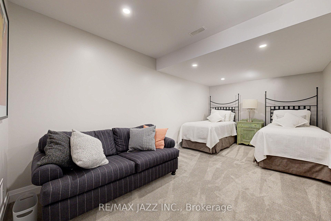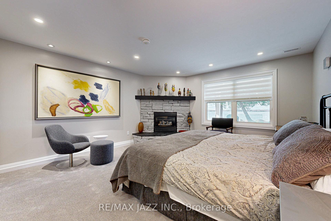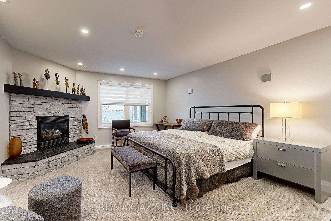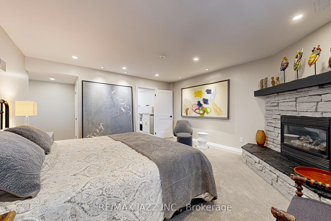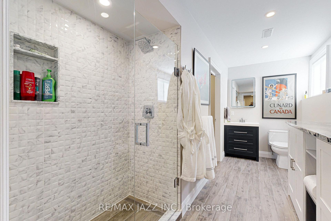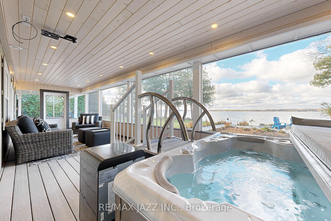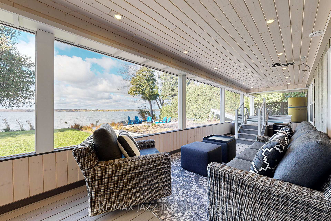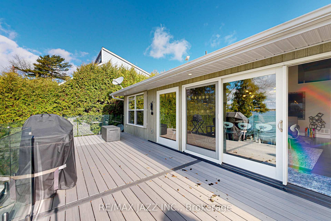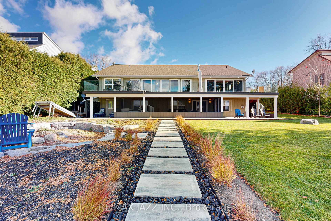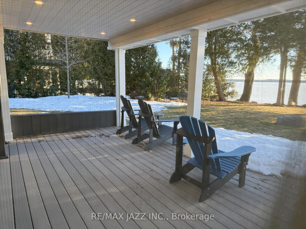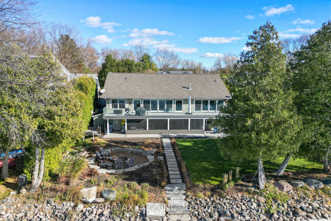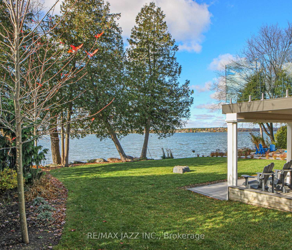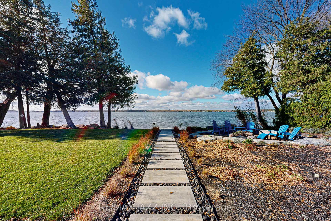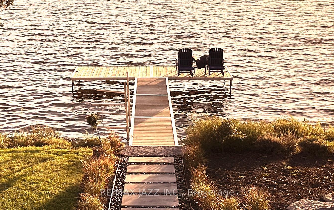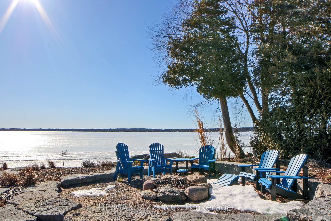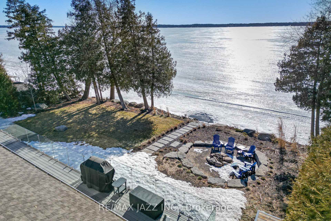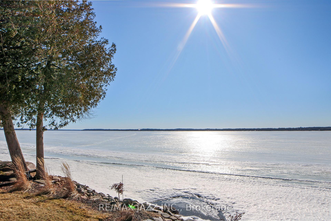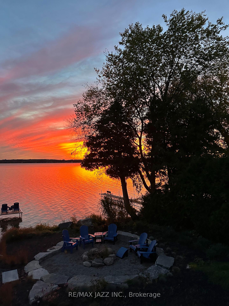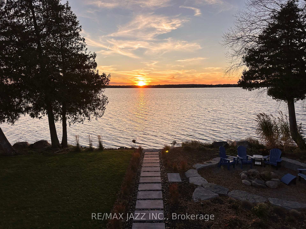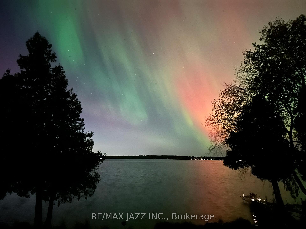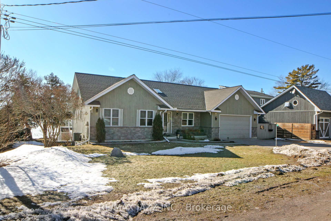$1,999,999
Available - For Sale
Listing ID: X12233634
30 Wakeford Road , Kawartha Lakes, K0M 2C0, Kawartha Lakes
| Waterfront haven for your permanent home or your great escape! Over 100 feet of peaceful shoreline frontage with picturesque westerly exposure makes this ranch style bungalow with walk-out lower level, the perfect escape. With approximately 3200 sq ft of top quality finished living area, accommodating family and friends is a pleasure, with 3 main floor bedrms & 2 lower bedrms. The welcoming sky-lit entrance, leads through to the expansive main living area, with breathtaking & unobstructed views of the lake and exquisite sunsets thru floor to ceiling and wall-to-wall windows. This area blends a 2-sided fireside sitting area, dining area, TV viewing area, computer/work area & a gourmet kitchen with custom cabinetry, quartz counters, pot/pendant and under-cabinet lighting and 4 seater breakfast bar - that entices cooks and beckons guests - all further enhanced with vaulted ceilings & original pine floors. . Awake in the Master bedroom suite, overlooking the lake - a personal retreat, with a dream walk-in closet, custom shower/steam room, free standing soaker tub and your own work-out gym! A 2nd bedrm features bunk beds with built in ladder to access the glassed-in loft for the children's escape! The 66' long deck with glass railings and BBQ hook-up, can be accessed from any of these areas. The lower level facilitates quests or extended family, w/ custom 3pc semi-ensuite, 2 bedrooms & large family rm. that leads to the extended exterior leisure area with hot tub and direct access to your waterfront, hedged private yard. A newer custom dock system awaits your personal watercraft & your fishing & swimming enjoyment! Lake Scugog is part of the Trent-Severn Waterway, allowing for hours of boating pleasure! Evenings can be enjoyed around the firepit, by the waters-edge in a ready-made area. Practicality allows for a main floor laundry room with access to the oversized double garage & paved drive for you and your guests! |
| Price | $1,999,999 |
| Taxes: | $6614.00 |
| Occupancy: | Owner |
| Address: | 30 Wakeford Road , Kawartha Lakes, K0M 2C0, Kawartha Lakes |
| Directions/Cross Streets: | Ramsey Rd -South on Ogemah Rd- Right on Cottage Rd - Left on Washburn Island Rd - Right on Bowen Rd |
| Rooms: | 7 |
| Rooms +: | 3 |
| Bedrooms: | 3 |
| Bedrooms +: | 2 |
| Family Room: | F |
| Basement: | Finished wit, Separate Ent |
| Level/Floor | Room | Length(ft) | Width(ft) | Descriptions | |
| Room 1 | Main | Great Roo | 29.29 | 28.77 | Vaulted Ceiling(s), 2 Way Fireplace, Combined w/Dining |
| Room 2 | Main | Dining Ro | 29.29 | 28.77 | Overlook Water, W/O To Deck, Combined w/Great Rm |
| Room 3 | Main | Kitchen | 12.73 | 28.77 | Quartz Counter, Open Concept, Centre Island |
| Room 4 | Main | Primary B | 16.5 | 18.43 | 2 Way Fireplace, 5 Pc Ensuite, W/O To Deck |
| Room 5 | Main | Exercise | 10.56 | 11.55 | Broadloom |
| Room 6 | Main | Bedroom 2 | 9.05 | 14.07 | Broadloom, Closet |
| Room 7 | Main | Bedroom 3 | 10.14 | 11.12 | Broadloom |
| Room 8 | Lower | Bedroom 4 | 14.24 | 15.68 | Fireplace, Broadloom, Semi Ensuite |
| Room 9 | Lower | Bedroom 5 | 9.97 | 17.35 | Broadloom, Pot Lights |
| Room 10 | Lower | Family Ro | 21.52 | 20.5 | Pot Lights, W/O To Water |
| Room 11 | Lower | Workshop | 21.42 | 20.5 | W/O To Yard |
| Room 12 | Lower | Utility R | 25.78 | 13.74 | Sump Pump, Unfinished |
| Room 13 | Main | Laundry | 6.46 | 6.59 | W/O To Garage |
| Washroom Type | No. of Pieces | Level |
| Washroom Type 1 | 5 | Main |
| Washroom Type 2 | 2 | Main |
| Washroom Type 3 | 3 | Lower |
| Washroom Type 4 | 0 | |
| Washroom Type 5 | 0 | |
| Washroom Type 6 | 5 | Main |
| Washroom Type 7 | 2 | Main |
| Washroom Type 8 | 3 | Lower |
| Washroom Type 9 | 0 | |
| Washroom Type 10 | 0 |
| Total Area: | 0.00 |
| Approximatly Age: | 16-30 |
| Property Type: | Detached |
| Style: | Bungalow |
| Exterior: | Stone, Other |
| Garage Type: | Attached |
| (Parking/)Drive: | Private, P |
| Drive Parking Spaces: | 6 |
| Park #1 | |
| Parking Type: | Private, P |
| Park #2 | |
| Parking Type: | Private |
| Park #3 | |
| Parking Type: | Private Tr |
| Pool: | None |
| Other Structures: | Garden Shed |
| Approximatly Age: | 16-30 |
| Approximatly Square Footage: | 2000-2500 |
| Property Features: | School Bus R, Waterfront |
| CAC Included: | N |
| Water Included: | N |
| Cabel TV Included: | N |
| Common Elements Included: | N |
| Heat Included: | N |
| Parking Included: | N |
| Condo Tax Included: | N |
| Building Insurance Included: | N |
| Fireplace/Stove: | Y |
| Heat Type: | Forced Air |
| Central Air Conditioning: | Central Air |
| Central Vac: | Y |
| Laundry Level: | Syste |
| Ensuite Laundry: | F |
| Elevator Lift: | True |
| Sewers: | Holding Tank |
| Water: | Drilled W |
| Water Supply Types: | Drilled Well |
| Utilities-Hydro: | Y |
$
%
Years
This calculator is for demonstration purposes only. Always consult a professional
financial advisor before making personal financial decisions.
| Although the information displayed is believed to be accurate, no warranties or representations are made of any kind. |
| RE/MAX JAZZ INC. |
|
|

Wally Islam
Real Estate Broker
Dir:
416-949-2626
Bus:
416-293-8500
Fax:
905-913-8585
| Virtual Tour | Book Showing | Email a Friend |
Jump To:
At a Glance:
| Type: | Freehold - Detached |
| Area: | Kawartha Lakes |
| Municipality: | Kawartha Lakes |
| Neighbourhood: | Mariposa |
| Style: | Bungalow |
| Approximate Age: | 16-30 |
| Tax: | $6,614 |
| Beds: | 3+2 |
| Baths: | 3 |
| Fireplace: | Y |
| Pool: | None |
Locatin Map:
Payment Calculator:
