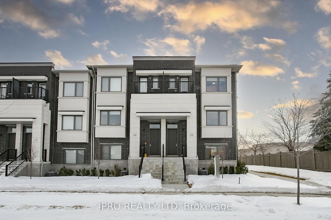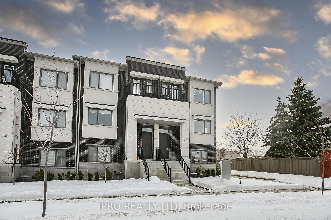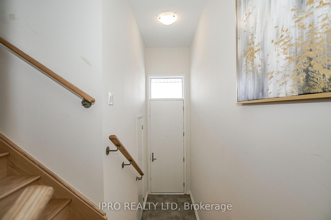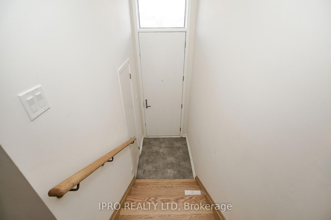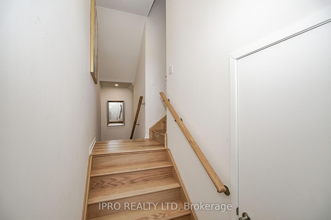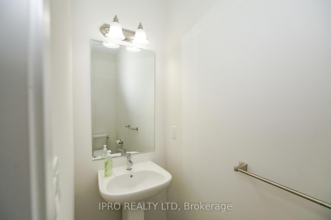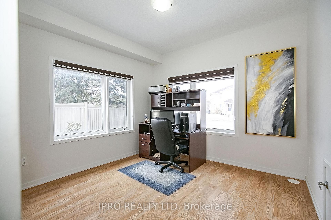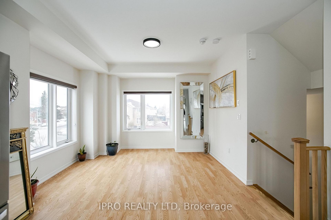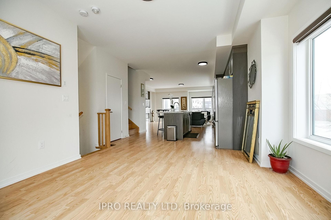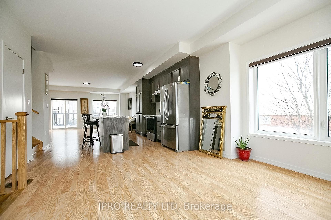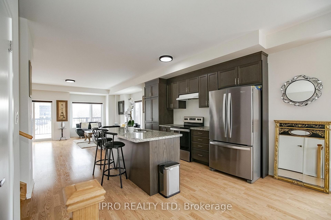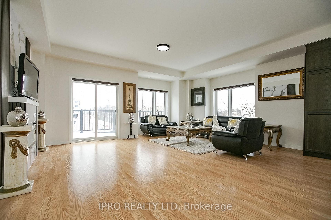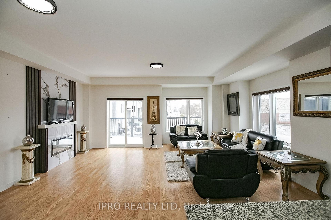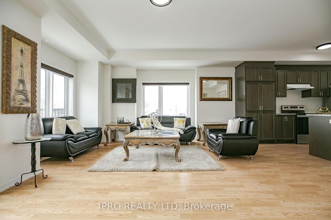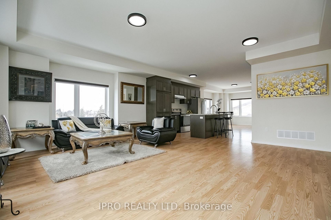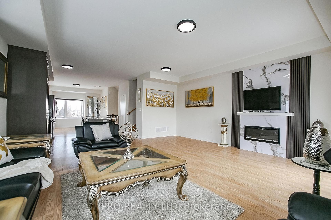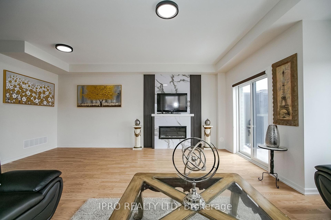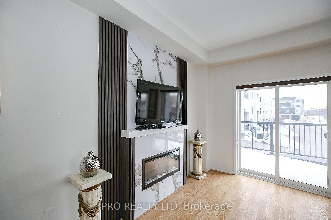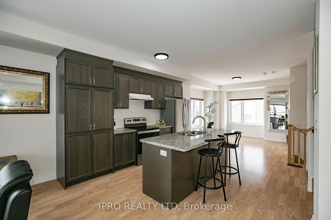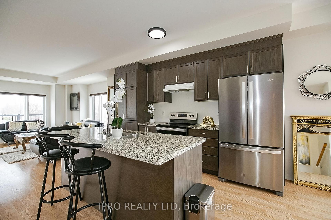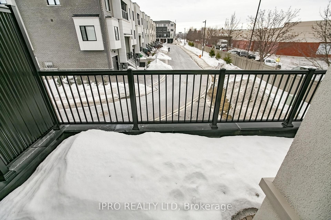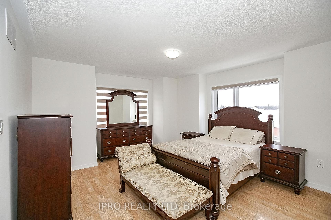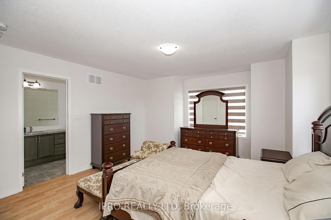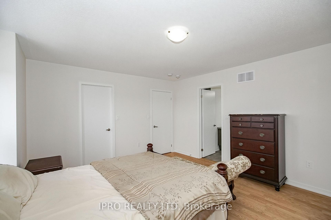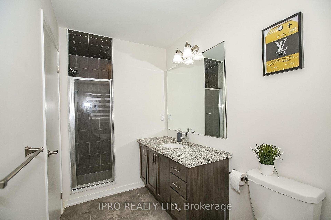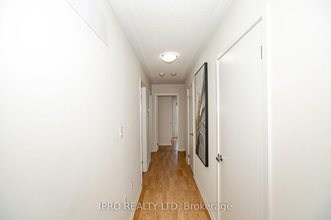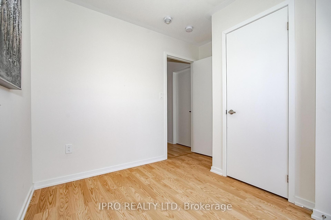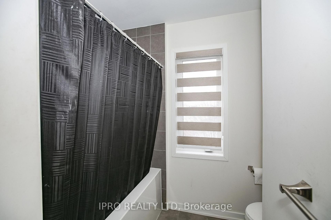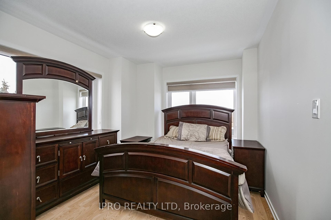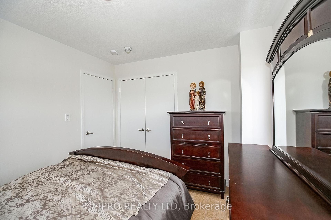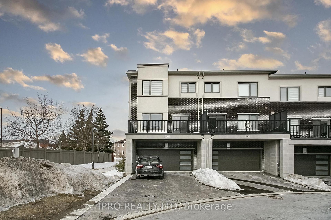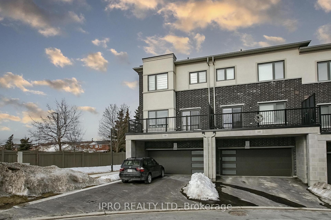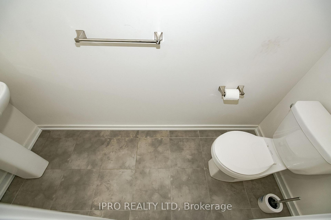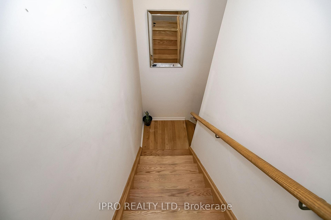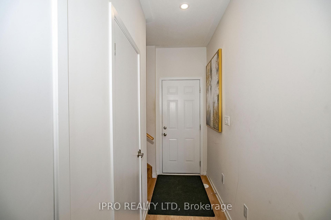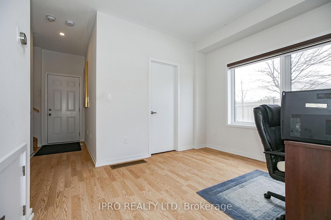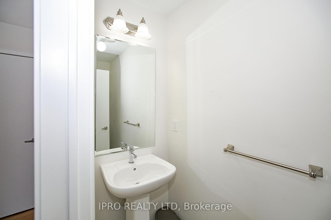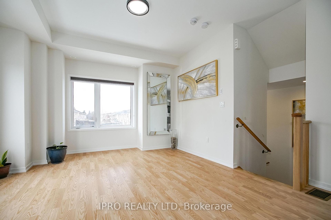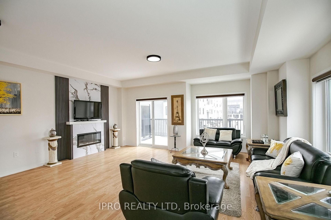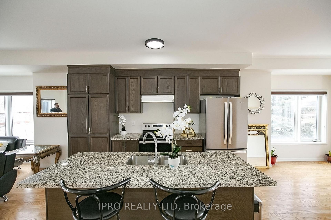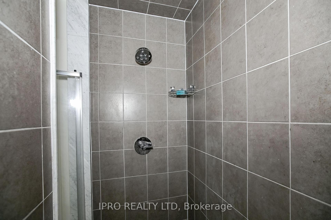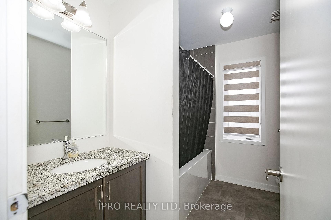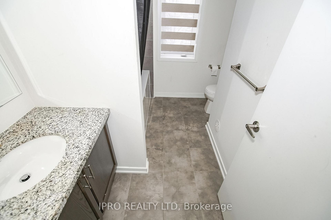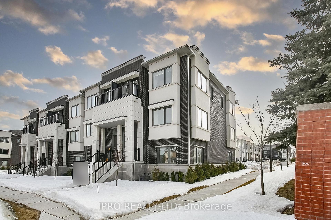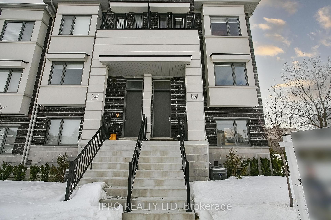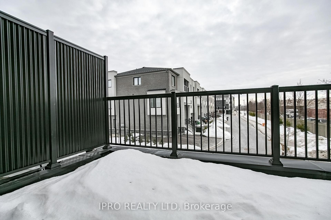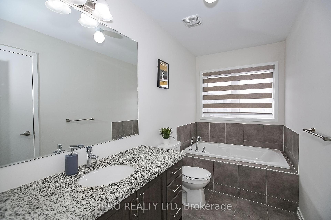$999,000
Available - For Sale
Listing ID: W12211327
138 Landsbridge Stre , Caledon, L7E 2E1, Peel
| WOW!!!!!**PRICED TO SELL Modern Newly Built Corner Townhouse with 4 Bedrooms, 4 Baths** Double Car Garage with 4 cars Drive way can hold 6 cars in total. very rare find. Step into this **modern, newly built** corner townhouse that combines style, space, and comfort. Featuring **4 spacious bedrooms** and **4 sleek baths**, this home is perfect for those seeking both luxury and practicality. The Main Level has 9" ceiling **huge living room** is bathed in an **abundance of light,** Enhanced by a striking custom accent wall that adds a unique touch to the space, creating an inviting atmosphere for gatherings or quiet moments. The open layout seamlessly connects to a **large patio**, ideal for outdoor entertaining, and a **balcony** that offers serene views perfect for relaxation. Nestled in a **great neighborhood**, this townhouse is conveniently located near major highways for easy commuting and is within close proximity to top-rated schools, shopping centers, making it an ideal choice for families and professionals alike. Dont miss out on this exceptional opportunity to own a contemporary, move-in-ready home. Schedule your tour today! BONUS In Law Capabilities with additional unfinished Basement. Don't Miss on this Great Oppurtunity. |
| Price | $999,000 |
| Taxes: | $4540.00 |
| Assessment Year: | 2024 |
| Occupancy: | Owner |
| Address: | 138 Landsbridge Stre , Caledon, L7E 2E1, Peel |
| Directions/Cross Streets: | Queensgate & Hwy 50 |
| Rooms: | 8 |
| Bedrooms: | 4 |
| Bedrooms +: | 0 |
| Family Room: | T |
| Basement: | Full |
| Level/Floor | Room | Length(ft) | Width(ft) | Descriptions | |
| Room 1 | Main | Living Ro | 23.09 | 12.79 | W/O To Patio, Fireplace, Hardwood Floor |
| Room 2 | Main | Family Ro | 18.83 | 14.37 | Overlooks Living, Open Concept, Hardwood Floor |
| Room 3 | Main | Kitchen | 23.09 | 12.79 | Combined w/Living, Quartz Counter, Stainless Steel Appl |
| Room 4 | Ground | Bedroom | 11.51 | 10.5 | 2 Pc Bath, Large Window, Hardwood Floor |
| Room 5 | Upper | Primary B | 13.87 | 12.69 | 5 Pc Ensuite, Walk-In Closet(s), Hardwood Floor |
| Room 6 | Upper | Bedroom 2 | 12.69 | 8.86 | Closet, Large Window, Hardwood Floor |
| Room 7 | Upper | Bedroom 3 | 9.58 | 8.95 | W/O To Balcony, Closet, Hardwood Floor |
| Room 8 | Ground | Powder Ro | 5.97 | 3.97 | 2 Pc Bath |
| Washroom Type | No. of Pieces | Level |
| Washroom Type 1 | 5 | Third |
| Washroom Type 2 | 4 | Third |
| Washroom Type 3 | 2 | Main |
| Washroom Type 4 | 2 | Ground |
| Washroom Type 5 | 0 | |
| Washroom Type 6 | 5 | Third |
| Washroom Type 7 | 4 | Third |
| Washroom Type 8 | 2 | Main |
| Washroom Type 9 | 2 | Ground |
| Washroom Type 10 | 0 |
| Total Area: | 0.00 |
| Approximatly Age: | 0-5 |
| Property Type: | Att/Row/Townhouse |
| Style: | 3-Storey |
| Exterior: | Brick, Stone |
| Garage Type: | Built-In |
| (Parking/)Drive: | Private Do |
| Drive Parking Spaces: | 3 |
| Park #1 | |
| Parking Type: | Private Do |
| Park #2 | |
| Parking Type: | Private Do |
| Pool: | None |
| Approximatly Age: | 0-5 |
| Approximatly Square Footage: | 2000-2500 |
| Property Features: | Clear View, Cul de Sac/Dead En |
| CAC Included: | N |
| Water Included: | N |
| Cabel TV Included: | N |
| Common Elements Included: | N |
| Heat Included: | N |
| Parking Included: | N |
| Condo Tax Included: | N |
| Building Insurance Included: | N |
| Fireplace/Stove: | Y |
| Heat Type: | Forced Air |
| Central Air Conditioning: | Central Air |
| Central Vac: | Y |
| Laundry Level: | Syste |
| Ensuite Laundry: | F |
| Sewers: | Sewer |
$
%
Years
This calculator is for demonstration purposes only. Always consult a professional
financial advisor before making personal financial decisions.
| Although the information displayed is believed to be accurate, no warranties or representations are made of any kind. |
| IPRO REALTY LTD |
|
|

Wally Islam
Real Estate Broker
Dir:
416-949-2626
Bus:
416-293-8500
Fax:
905-913-8585
| Virtual Tour | Book Showing | Email a Friend |
Jump To:
At a Glance:
| Type: | Freehold - Att/Row/Townhouse |
| Area: | Peel |
| Municipality: | Caledon |
| Neighbourhood: | Bolton East |
| Style: | 3-Storey |
| Approximate Age: | 0-5 |
| Tax: | $4,540 |
| Beds: | 4 |
| Baths: | 4 |
| Fireplace: | Y |
| Pool: | None |
Locatin Map:
Payment Calculator:
