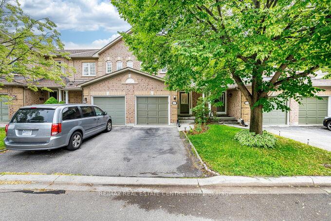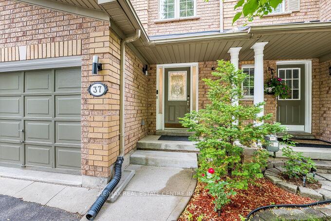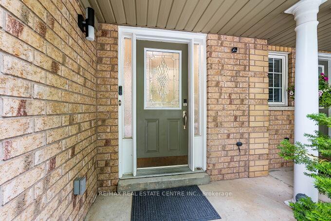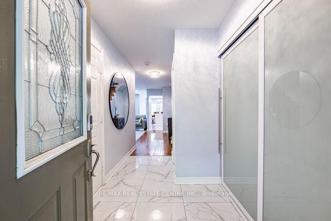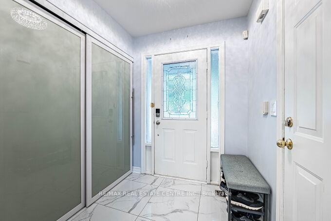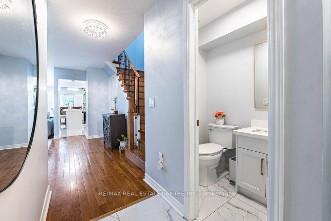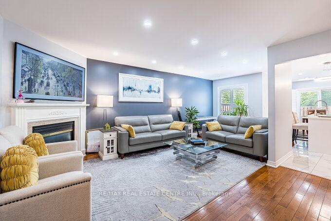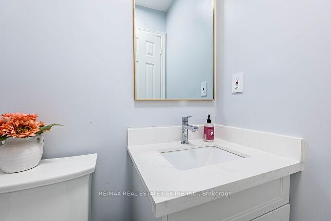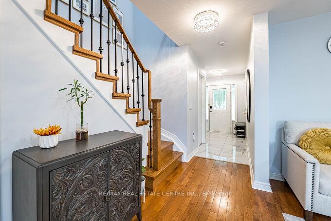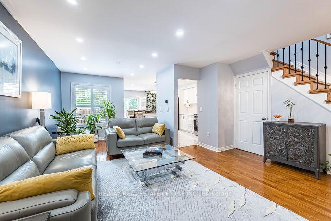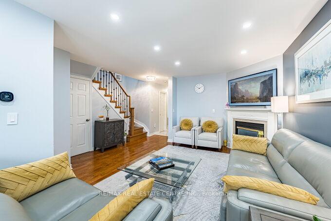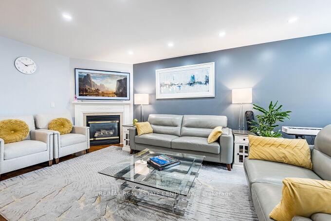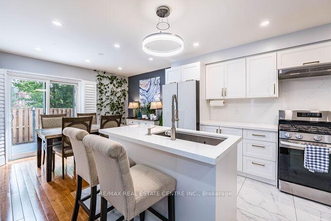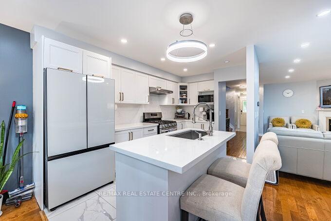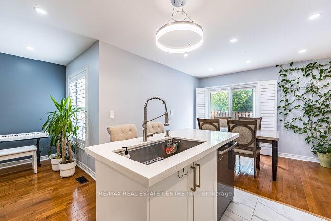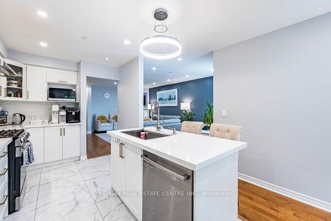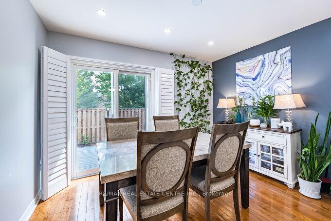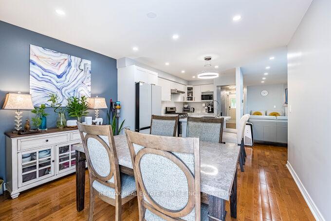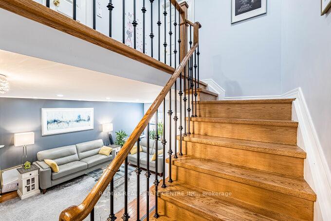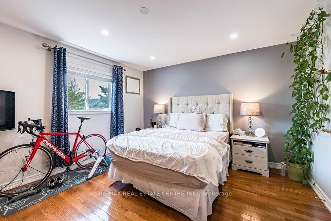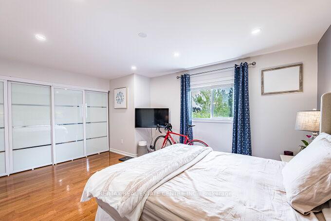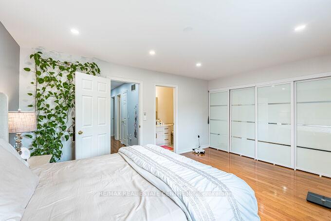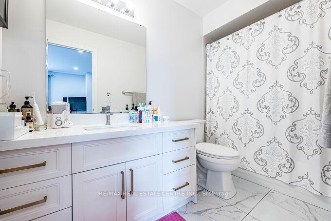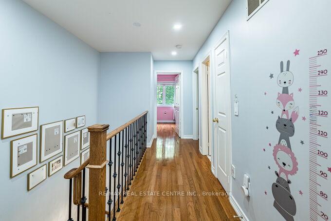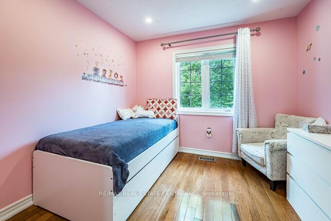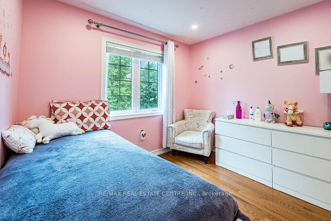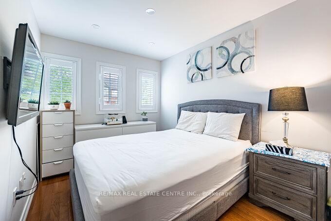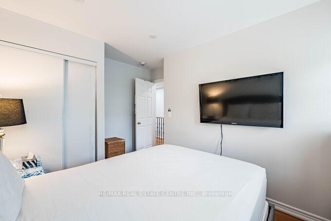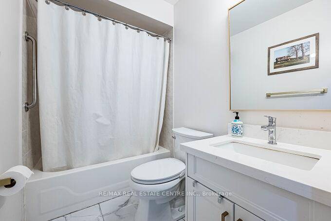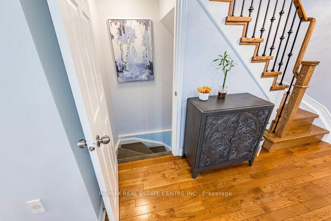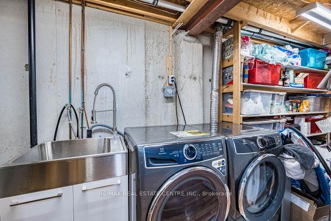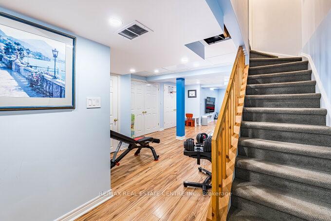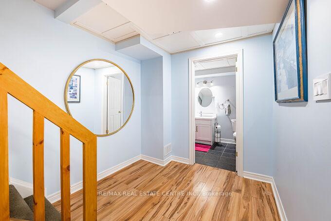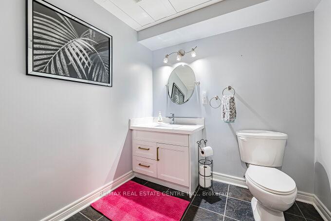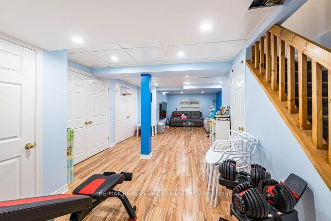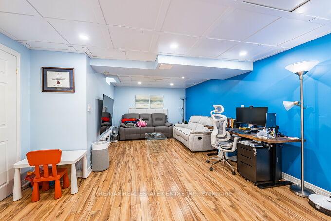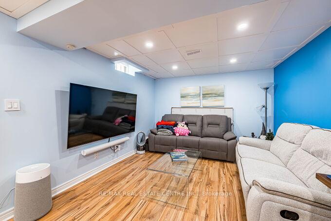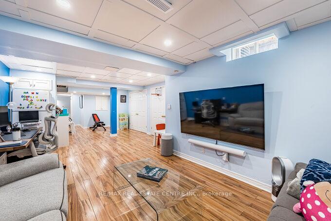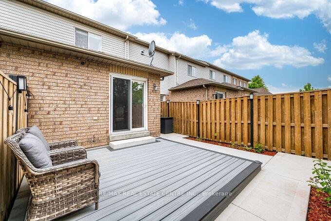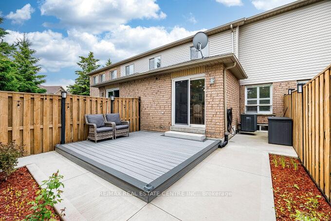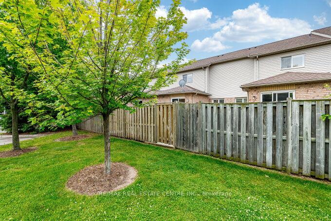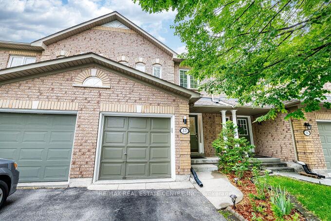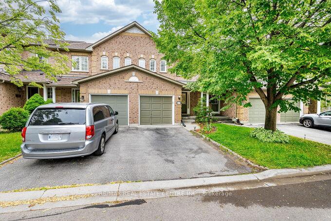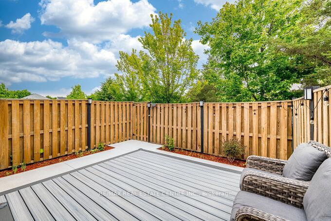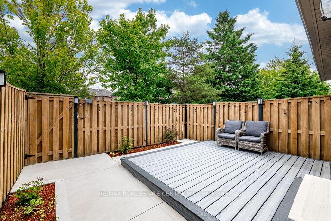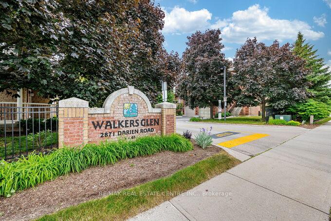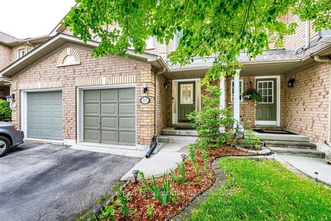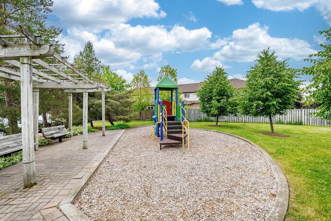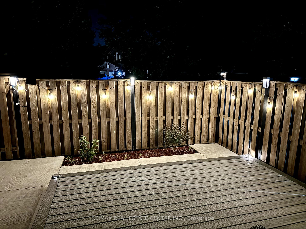$3,400
Available - For Rent
Listing ID: W12232983
2871 DARIEN Road , Burlington, L7M 4R6, Halton
| Stunning Executive Townhouse Rental with 3 Bedrooms with 4 Bathrooms with a Finished Basement in the Heart of Burlington in the demand area of Millcroft. Open Concept Modern Main Floor With a Large Inviting Bright Foyer. Large Living Room With Hardwood Floors and a Natural Gas Fireplace. Walk Out To A Private Fenced Yard and A Deck. 2nd Floor with Hardwood Floors, Primary Bedroom Includes a 4-Piece Ensuite Bathroom and a Large Closet With Plenty of Natural Sunlight. Two Additional Good Sized Bedrooms On The Second Floor, With Another 4-Piece Bathroom. Fully Finished Large Spacious Basement With Recreation Room, Laundry Room with a Washer and Dryer and a Laundry Sink. Basement has a 2 Piece Bathroom. No Neighbours to the back of the house, walk to the children's playground. Walking Distance to , Parks, Public Transit, Trails, and much more. Minutes Drive to Schools, Parks, GO Station, GO Buses, Shopping, Plazas, Super Markets, Offices, and Much More. Stunning Location close to All amenities. |
| Price | $3,400 |
| Taxes: | $0.00 |
| Occupancy: | Owner |
| Address: | 2871 DARIEN Road , Burlington, L7M 4R6, Halton |
| Postal Code: | L7M 4R6 |
| Province/State: | Halton |
| Directions/Cross Streets: | WALKERS LINE/DUNDAS STREET, DARIEN ROAD |
| Level/Floor | Room | Length(ft) | Width(ft) | Descriptions | |
| Room 1 | Main | Living Ro | 20.76 | 13.02 | Hardwood Floor, Fireplace, W/O To Garden |
| Room 2 | Main | Dining Ro | 11.78 | 7.94 | Hardwood Floor |
| Room 3 | Main | Kitchen | 8.43 | 6.1 | Hardwood Floor |
| Room 4 | Main | Other | 12.89 | 11.84 | W/O To Deck |
| Room 5 | Main | Foyer | 10.82 | 6 | Porcelain Floor, Closet, Access To Garage |
| Room 6 | Main | Bathroom | 4.76 | 3.67 | 2 Pc Bath, Porcelain Floor |
| Room 7 | Second | Primary B | 16.33 | 12.43 | Hardwood Floor, 4 Pc Ensuite, Window |
| Room 8 | Second | Bedroom 2 | 12.76 | 8.43 | Hardwood Floor, Closet, Window |
| Room 9 | Second | Bedroom 3 | 9.84 | 8.92 | Hardwood Floor, Closet, Window |
| Room 10 | Second | Bathroom | 10.1 | 4.85 | 4 Pc Ensuite, Porcelain Floor, Window |
| Room 11 | Second | Bathroom | 9.84 | 4.85 | 4 Pc Bath, Porcelain Floor |
| Room 12 | Lower | Recreatio | 19.65 | 10.76 | Laminate, Pot Lights, Open Concept |
| Room 13 | Lower | Laundry | 6.92 | 4.17 | Concrete Floor, Laundry Sink |
| Room 14 | Lower | Bathroom | 6.89 | 6.49 | 2 Pc Bath, Ceramic Floor |
| Room 15 | Lower | Family Ro | 11.02 | 10.76 | Laminate, Pot Lights, Window |
| Washroom Type | No. of Pieces | Level |
| Washroom Type 1 | 2 | Main |
| Washroom Type 2 | 4 | Second |
| Washroom Type 3 | 4 | Second |
| Washroom Type 4 | 2 | Lower |
| Washroom Type 5 | 0 | |
| Washroom Type 6 | 2 | Main |
| Washroom Type 7 | 4 | Second |
| Washroom Type 8 | 4 | Second |
| Washroom Type 9 | 2 | Lower |
| Washroom Type 10 | 0 |
| Total Area: | 0.00 |
| Approximatly Age: | 16-30 |
| Washrooms: | 4 |
| Heat Type: | Forced Air |
| Central Air Conditioning: | Central Air |
| Elevator Lift: | False |
| Although the information displayed is believed to be accurate, no warranties or representations are made of any kind. |
| RE/MAX REAL ESTATE CENTRE INC. |
|
|

Wally Islam
Real Estate Broker
Dir:
416-949-2626
Bus:
416-293-8500
Fax:
905-913-8585
| Virtual Tour | Book Showing | Email a Friend |
Jump To:
At a Glance:
| Type: | Com - Condo Townhouse |
| Area: | Halton |
| Municipality: | Burlington |
| Neighbourhood: | Rose |
| Style: | 2-Storey |
| Approximate Age: | 16-30 |
| Beds: | 3 |
| Baths: | 4 |
| Fireplace: | Y |
Locatin Map:
