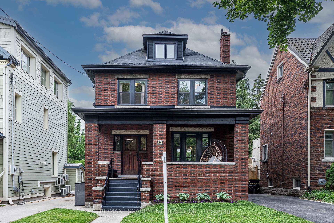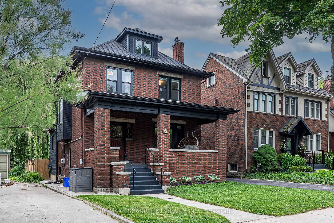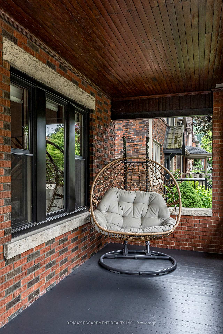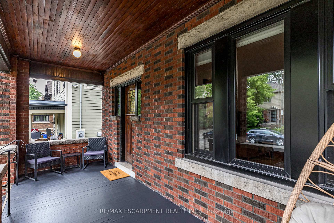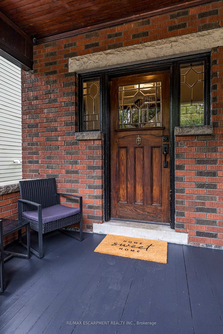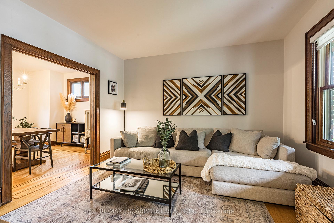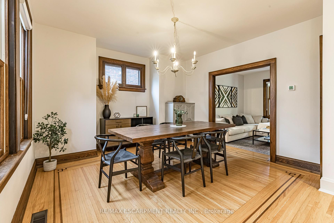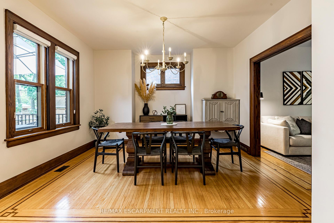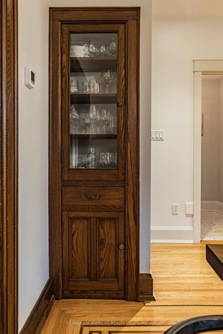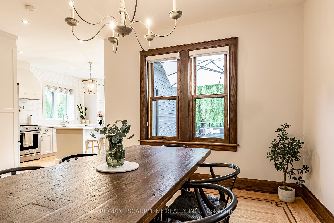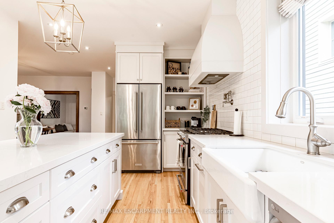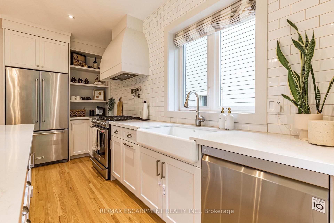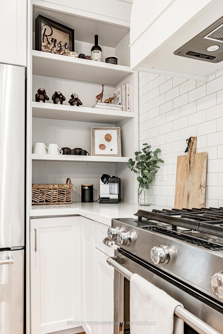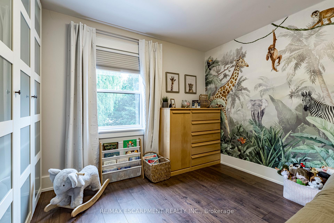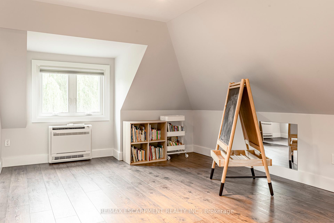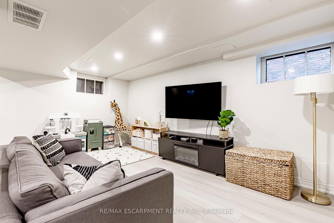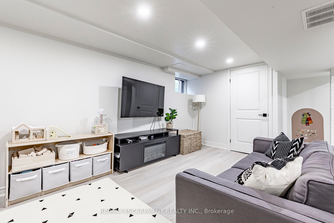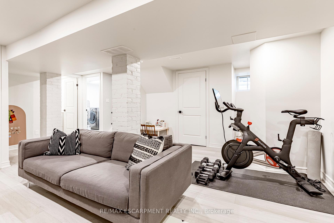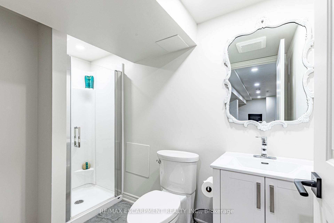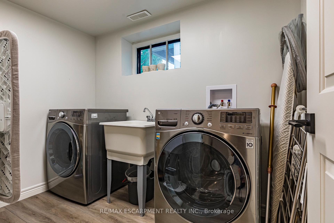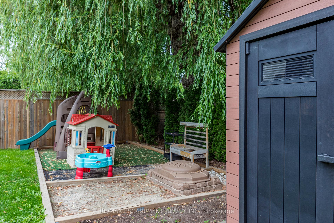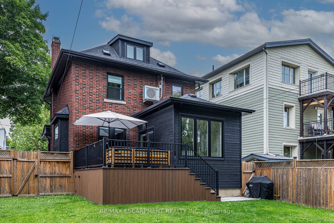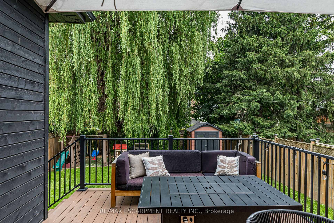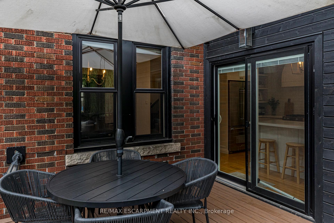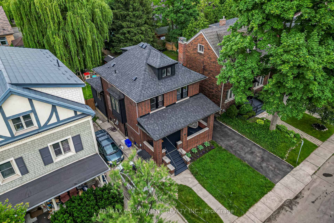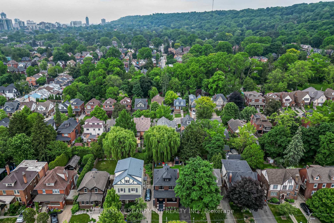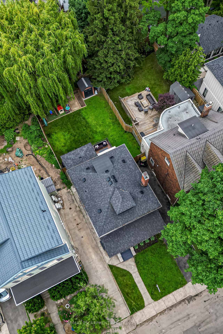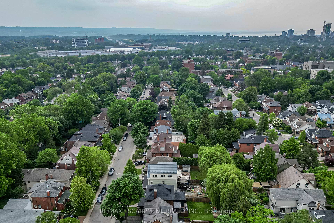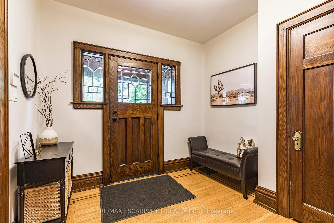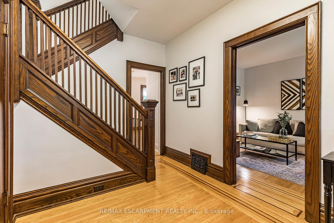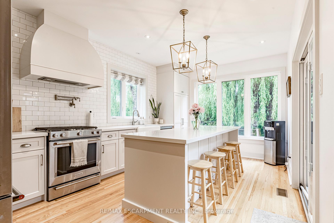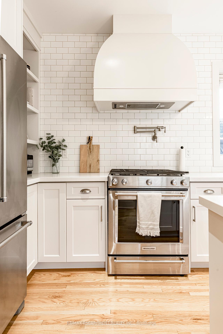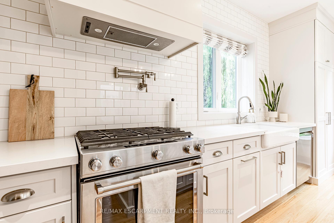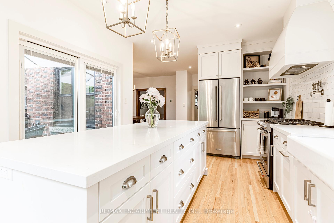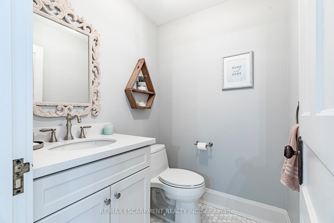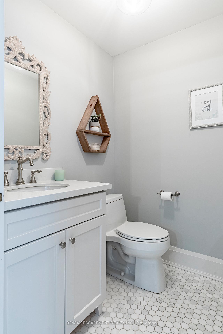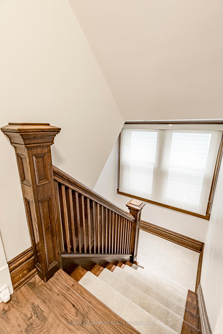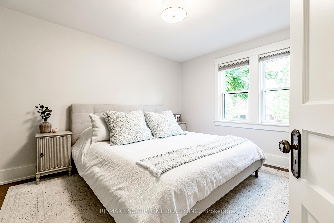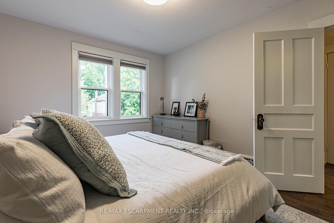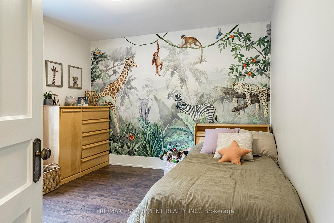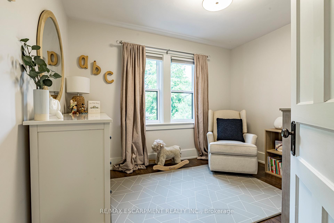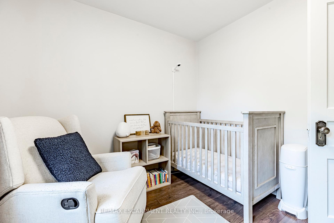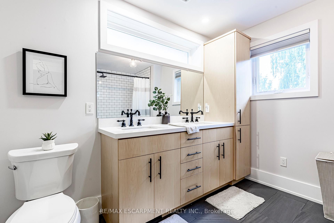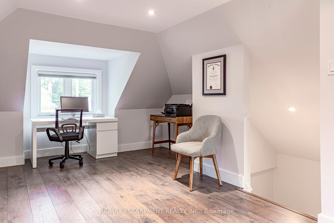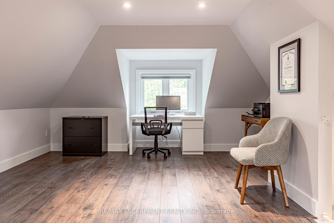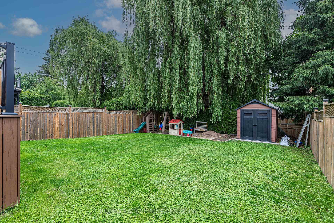$1,250,000
Available - For Sale
Listing ID: X12233607
83 Flatt Aven , Hamilton, L8P 4N2, Hamilton
| Welcome to 83 Flatt Avenue! Nestled in the highly desirable Kirkendale South neighborhood, this charming home is just steps from Locke Street, major highways, schools, parks, and all the conveniences you could ask for. This meticulously updated, solid brick residence seamlessly blends modern sophistication with timeless character. As you enter, youll immediately be drawn to an abundance of natural light, beautifully refinished flooring & trim work & a thoughtful layout which is perfect for hosting or spending quality time with family. The stunning kitchen features a large island and boasts luxurious finishes which is sure to impress. Upstairs, you'll find three spacious bedrooms and a gorgeous spa-like main bath. The finished loft adds versatile living spaceideal for a fourth bedroom, home office, or rec room. The newly renovated basement features a separate side entrance, a gorgeous 3-piece bath, a cozy rec room, laundry facilities, and plenty of storage. Outside, you'll enjoy a private, fully fenced yard with a spacious composite deck patio, offering the perfect setting for relaxing or entertaining. With updates from top to bottom, inside & out, there is nothing left to do but move in and enjoy the luxury & charm this home has to offer. Updates include: newer windows, roof, HVAC, kitchen, bathrooms and electrical. |
| Price | $1,250,000 |
| Taxes: | $8922.93 |
| Occupancy: | Owner |
| Address: | 83 Flatt Aven , Hamilton, L8P 4N2, Hamilton |
| Directions/Cross Streets: | Aberdeen & Flatt |
| Rooms: | 7 |
| Bedrooms: | 3 |
| Bedrooms +: | 0 |
| Family Room: | T |
| Basement: | Full, Partially Fi |
| Level/Floor | Room | Length(ft) | Width(ft) | Descriptions | |
| Room 1 | Main | Living Ro | 12.33 | 12.99 | |
| Room 2 | Main | Dining Ro | 13.32 | 12.82 | |
| Room 3 | Main | Kitchen | 10.99 | 18.07 | |
| Room 4 | Main | Bathroom | 5.74 | 4.99 | 2 Pc Bath |
| Room 5 | Main | Foyer | 10.07 | 12.99 | |
| Room 6 | Second | Primary B | 11.15 | 15.15 | |
| Room 7 | Second | Bedroom | 11.74 | 10.76 | |
| Room 8 | Second | Bedroom | 10.92 | 8.99 | |
| Room 9 | Second | Bathroom | 10.23 | 10 | 5 Pc Bath |
| Room 10 | Third | Other | 14.56 | 22.73 | |
| Room 11 | Basement | Bathroom | 8.99 | 5.15 | 3 Pc Bath |
| Room 12 | Basement | Family Ro | 22.34 | 20.99 | |
| Room 13 | Basement | Other | 9.91 | 12.4 | |
| Room 14 | Basement | Other | 7.15 | 9.68 | |
| Room 15 | Basement | Laundry | 6.43 | 8.33 |
| Washroom Type | No. of Pieces | Level |
| Washroom Type 1 | 2 | Main |
| Washroom Type 2 | 5 | Second |
| Washroom Type 3 | 3 | Basement |
| Washroom Type 4 | 0 | |
| Washroom Type 5 | 0 | |
| Washroom Type 6 | 2 | Main |
| Washroom Type 7 | 5 | Second |
| Washroom Type 8 | 3 | Basement |
| Washroom Type 9 | 0 | |
| Washroom Type 10 | 0 |
| Total Area: | 0.00 |
| Approximatly Age: | 100+ |
| Property Type: | Detached |
| Style: | 2 1/2 Storey |
| Exterior: | Brick, Board & Batten |
| Garage Type: | None |
| (Parking/)Drive: | Private |
| Drive Parking Spaces: | 2 |
| Park #1 | |
| Parking Type: | Private |
| Park #2 | |
| Parking Type: | Private |
| Pool: | None |
| Approximatly Age: | 100+ |
| Approximatly Square Footage: | 1500-2000 |
| CAC Included: | N |
| Water Included: | N |
| Cabel TV Included: | N |
| Common Elements Included: | N |
| Heat Included: | N |
| Parking Included: | N |
| Condo Tax Included: | N |
| Building Insurance Included: | N |
| Fireplace/Stove: | N |
| Heat Type: | Forced Air |
| Central Air Conditioning: | Central Air |
| Central Vac: | N |
| Laundry Level: | Syste |
| Ensuite Laundry: | F |
| Sewers: | Sewer |
$
%
Years
This calculator is for demonstration purposes only. Always consult a professional
financial advisor before making personal financial decisions.
| Although the information displayed is believed to be accurate, no warranties or representations are made of any kind. |
| RE/MAX ESCARPMENT REALTY INC. |
|
|

Wally Islam
Real Estate Broker
Dir:
416-949-2626
Bus:
416-293-8500
Fax:
905-913-8585
| Virtual Tour | Book Showing | Email a Friend |
Jump To:
At a Glance:
| Type: | Freehold - Detached |
| Area: | Hamilton |
| Municipality: | Hamilton |
| Neighbourhood: | Kirkendall |
| Style: | 2 1/2 Storey |
| Approximate Age: | 100+ |
| Tax: | $8,922.93 |
| Beds: | 3 |
| Baths: | 3 |
| Fireplace: | N |
| Pool: | None |
Locatin Map:
Payment Calculator:
