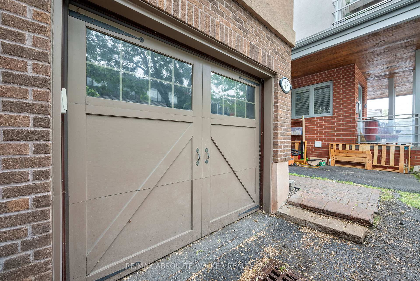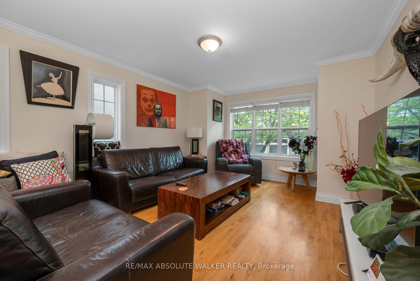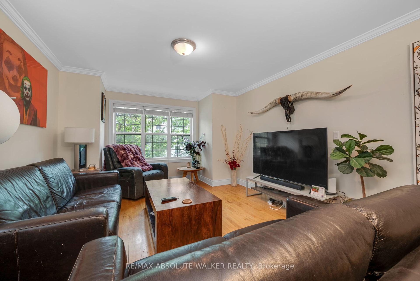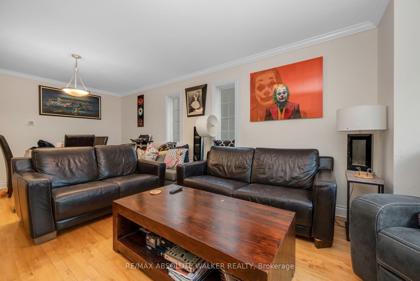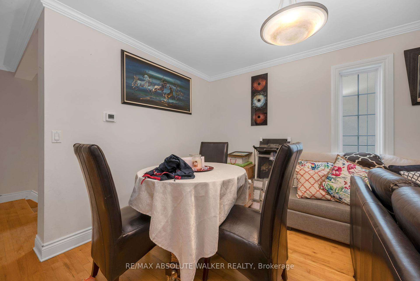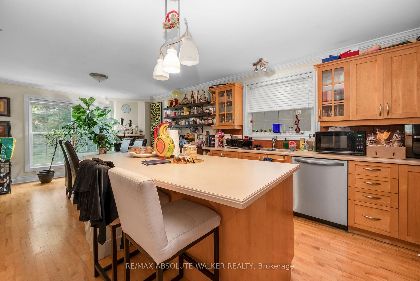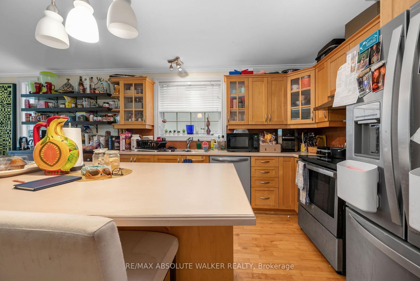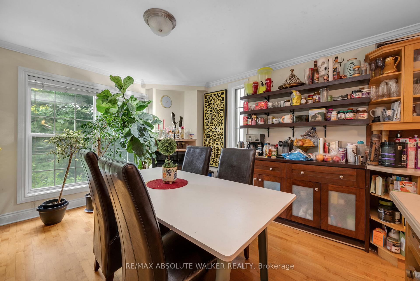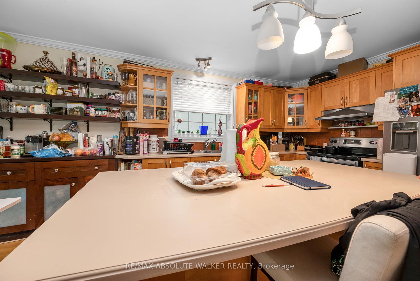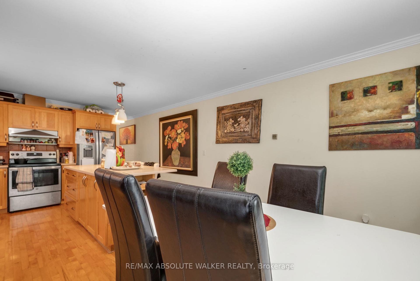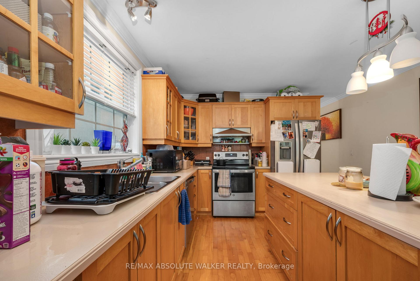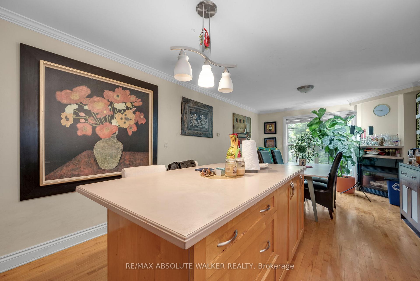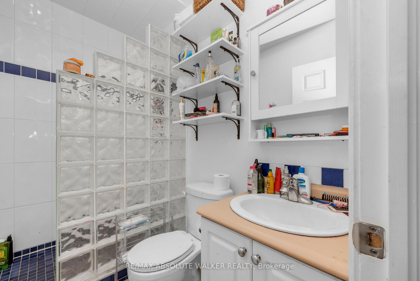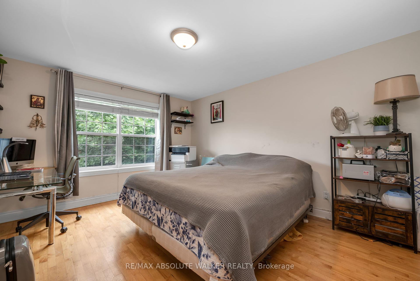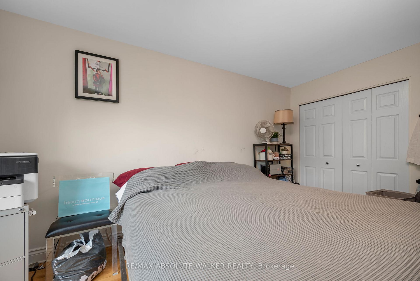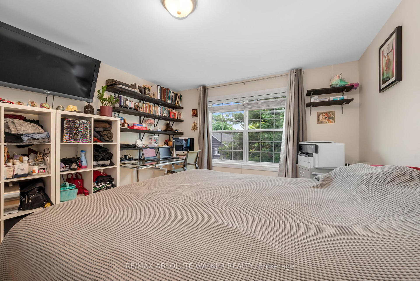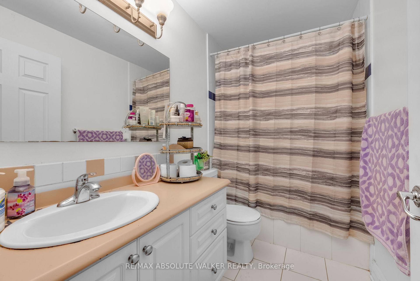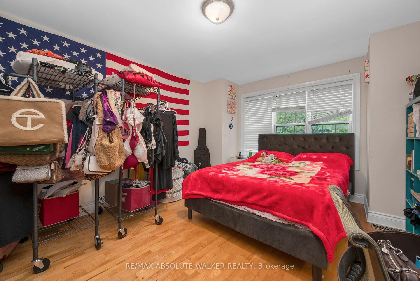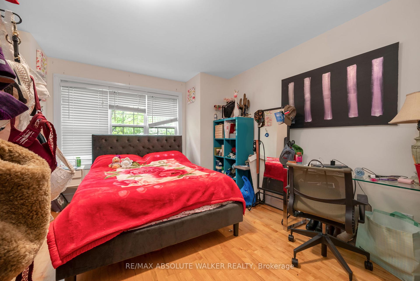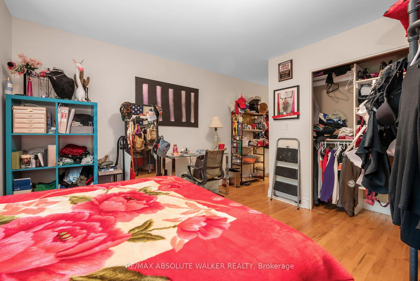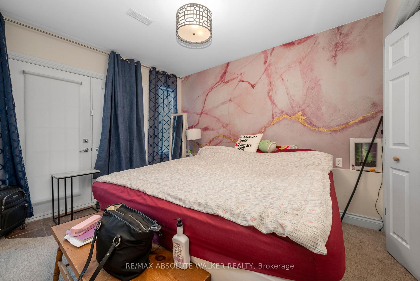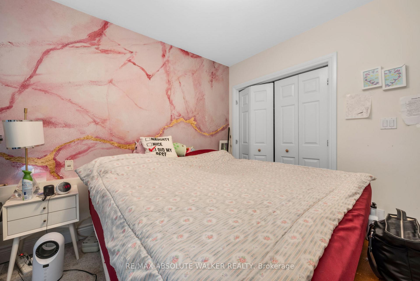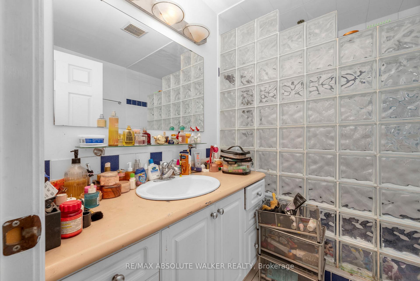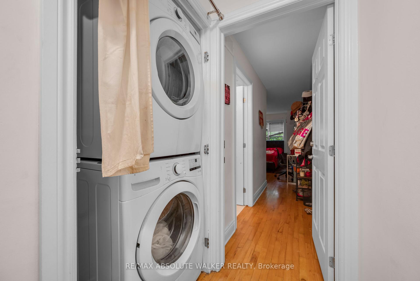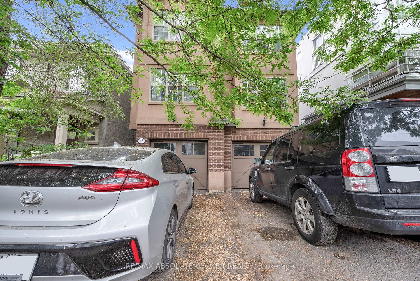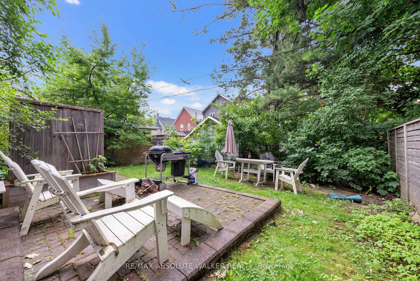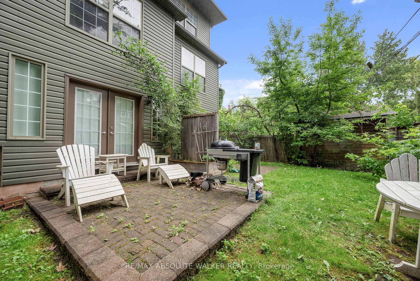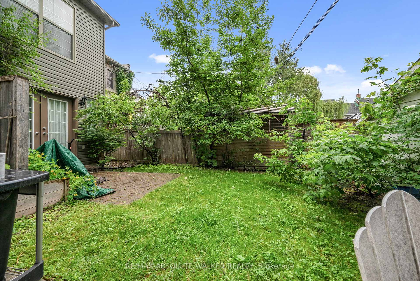$4,250
Available - For Rent
Listing ID: X12233597
48 Ella Stre , Glebe - Ottawa East and Area, K1S 2S4, Ottawa
| Ideally located in the heart of the Glebe, this beautifully updated and spacious semi-detached home blends modern style with timeless charm. Featuring 3 bedrooms and 3 full bathrooms, this thoughtfully laid-out residence offers a bright, open-concept living and dining space, perfect for both entertaining and everyday living. Complete with a stunning chef's kitchen and large island with abundant cabinetry, seamlessly flowing into the cozy family room and casual dining area with views of the private backyard. Upstairs, the spacious primary suite offers a serene retreat, complete with a luxurious ensuite featuring a large walk-in shower. Two additional bedrooms and full bathrooms ensure comfort and convenience for the whole family. Additional highlights include an attached garage, excellent storage, and tasteful contemporary finishes throughout. Nestled on a quiet street just steps from Lansdowne's restaurants and amenities, this home offers the best of city living in a peaceful setting. |
| Price | $4,250 |
| Taxes: | $0.00 |
| Occupancy: | Tenant |
| Address: | 48 Ella Stre , Glebe - Ottawa East and Area, K1S 2S4, Ottawa |
| Directions/Cross Streets: | FIFTH AVE TO CRAIG ST TO ELLA ST |
| Rooms: | 7 |
| Bedrooms: | 3 |
| Bedrooms +: | 0 |
| Family Room: | T |
| Basement: | None |
| Furnished: | Unfu |
| Level/Floor | Room | Length(ft) | Width(ft) | Descriptions | |
| Room 1 | Third | Primary B | 21.22 | 12.4 | |
| Room 2 | Third | Bedroom | 18.07 | 12.4 | |
| Room 3 | Main | Bedroom | 19.22 | 12.4 | |
| Room 4 | Second | Dining Ro | 12.4 | 11.97 | |
| Room 5 | Second | Family Ro | 12.4 | 11.97 | |
| Room 6 | Second | Kitchen | 13.97 | 12.4 | |
| Room 7 | Second | Living Ro | 13.97 | 12.4 |
| Washroom Type | No. of Pieces | Level |
| Washroom Type 1 | 4 | Upper |
| Washroom Type 2 | 3 | Second |
| Washroom Type 3 | 0 | |
| Washroom Type 4 | 0 | |
| Washroom Type 5 | 0 | |
| Washroom Type 6 | 4 | Upper |
| Washroom Type 7 | 3 | Second |
| Washroom Type 8 | 0 | |
| Washroom Type 9 | 0 | |
| Washroom Type 10 | 0 |
| Total Area: | 0.00 |
| Property Type: | Semi-Detached |
| Style: | 3-Storey |
| Exterior: | Stucco (Plaster), Brick |
| Garage Type: | Attached |
| Drive Parking Spaces: | 1 |
| Pool: | None |
| Laundry Access: | Inside |
| Approximatly Square Footage: | 1500-2000 |
| CAC Included: | N |
| Water Included: | N |
| Cabel TV Included: | N |
| Common Elements Included: | N |
| Heat Included: | N |
| Parking Included: | N |
| Condo Tax Included: | N |
| Building Insurance Included: | N |
| Fireplace/Stove: | Y |
| Heat Type: | Forced Air |
| Central Air Conditioning: | Central Air |
| Central Vac: | N |
| Laundry Level: | Syste |
| Ensuite Laundry: | F |
| Elevator Lift: | False |
| Sewers: | None |
| Although the information displayed is believed to be accurate, no warranties or representations are made of any kind. |
| RE/MAX ABSOLUTE WALKER REALTY |
|
|

Wally Islam
Real Estate Broker
Dir:
416-949-2626
Bus:
416-293-8500
Fax:
905-913-8585
| Book Showing | Email a Friend |
Jump To:
At a Glance:
| Type: | Freehold - Semi-Detached |
| Area: | Ottawa |
| Municipality: | Glebe - Ottawa East and Area |
| Neighbourhood: | 4401 - Glebe |
| Style: | 3-Storey |
| Beds: | 3 |
| Baths: | 3 |
| Fireplace: | Y |
| Pool: | None |
Locatin Map:
