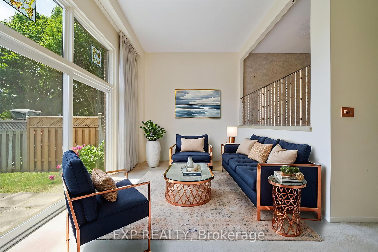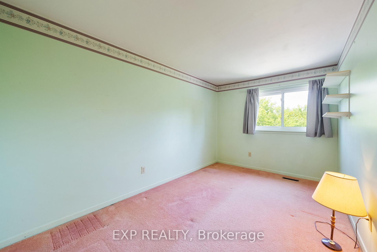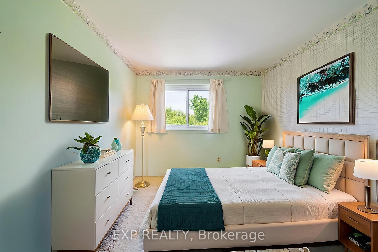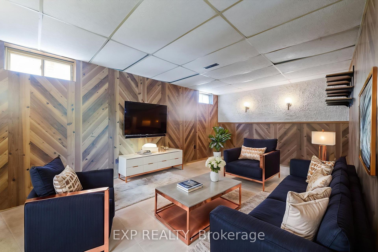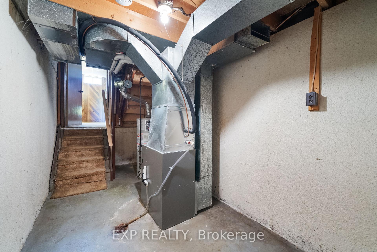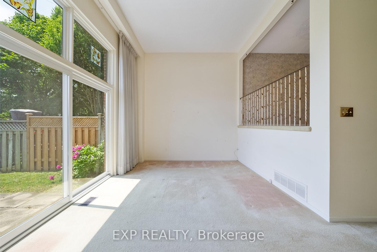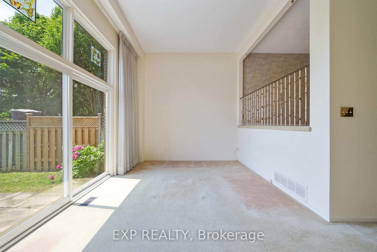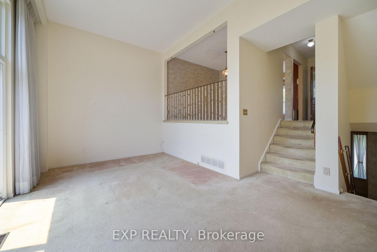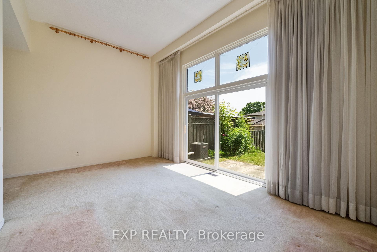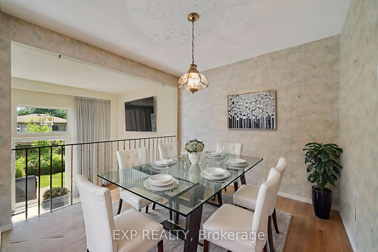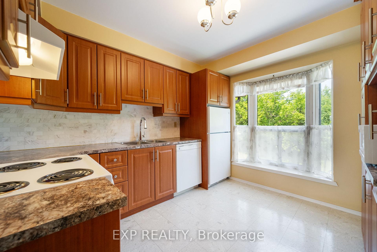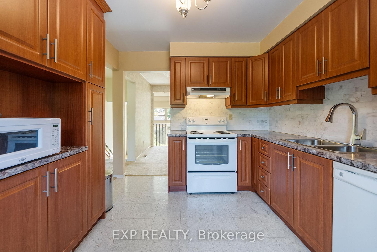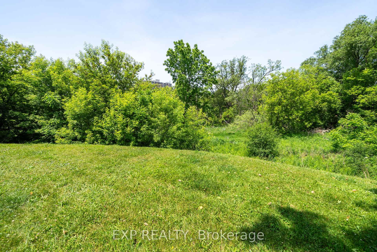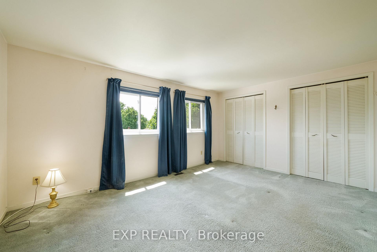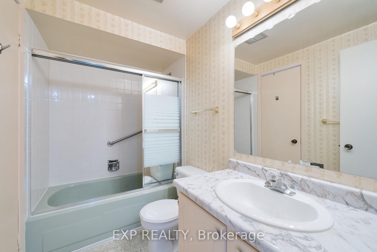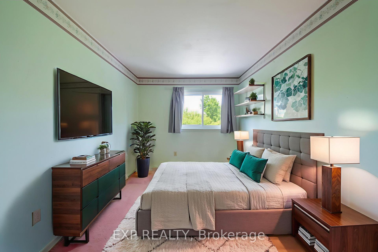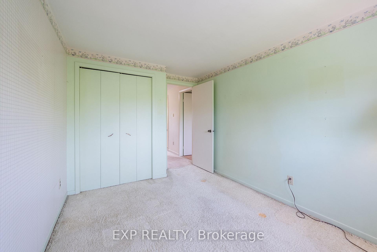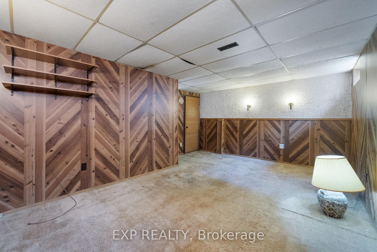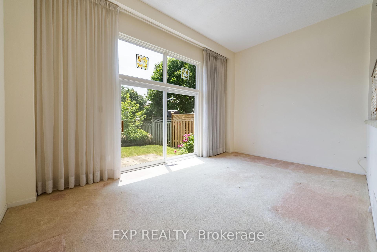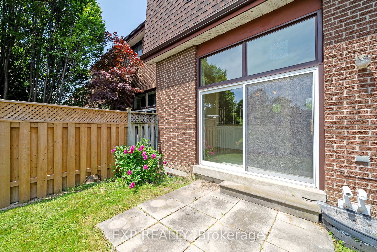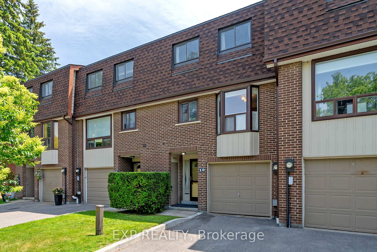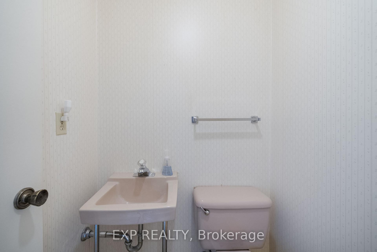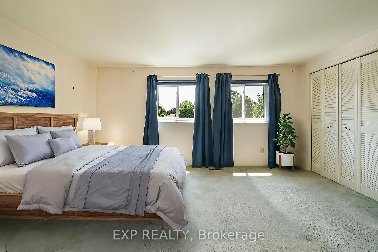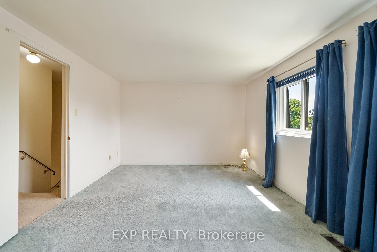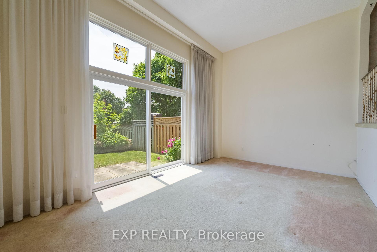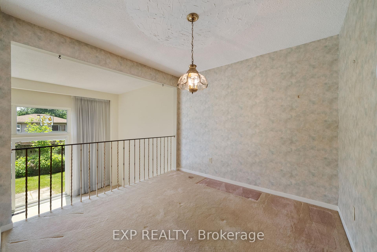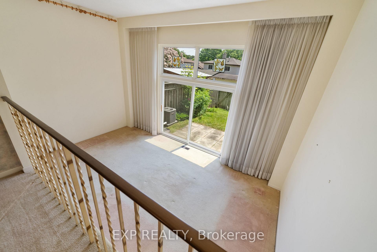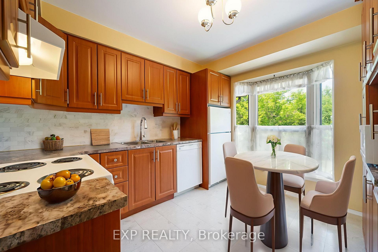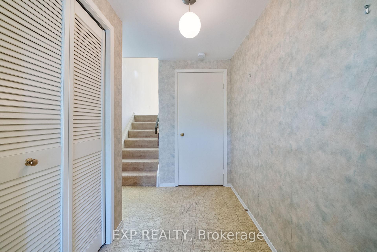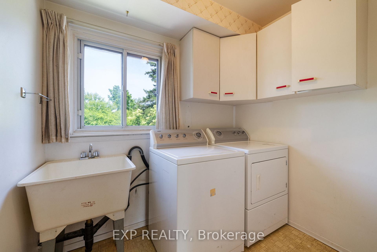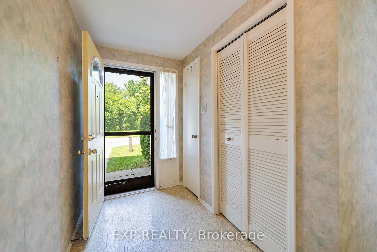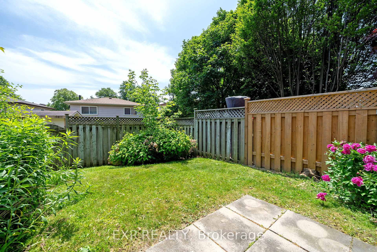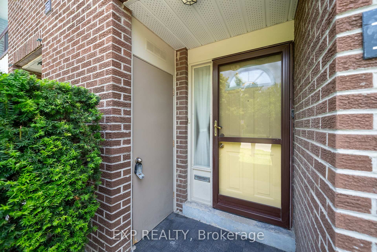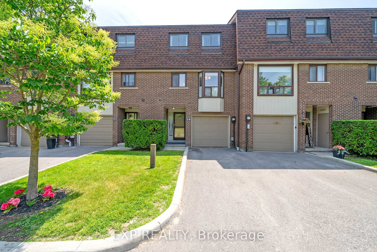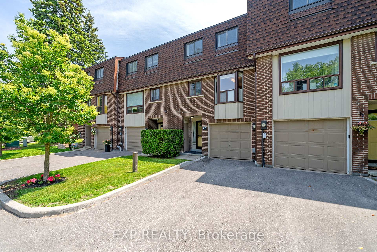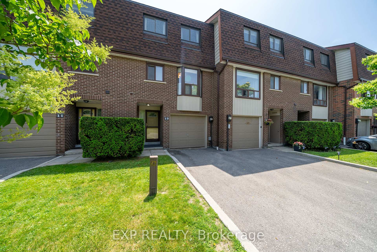$549,900
Available - For Sale
Listing ID: E12232589
225 Jeffery Stre , Whitby, L1N 6E4, Durham
| Tucked away on a rarely offered cul-de-sac and facing onto the serene, tree-lined ravine of West Lynde, this spacious townhome is full of potential and ready for your personal touch. Offering almost 1,600 square feet of comfortable living space, it welcomes you with a private, inviting foyer and an expansive living room featuring a dramatic two-storey ceiling and a walkout to a secluded, fenced backyard perfect for relaxing or entertaining. The formal dining area overlooks both the living room and a beautifully renovated kitchen, complete with a charming bay window and handy pantry. Just steps away are the main floor laundry and a convenient powder room. Upstairs, you'll find three generously sized bedrooms, while the finished lower-level rec room adds valuable extra space for work or play. Additional perks include a private one-car garage, exterior storage, and low monthly maintenance fees that cover water, snow removal, lawn care, and even windows, doors, and roof maintenance. Ideally located near the GO Train, Highways 401 and 412, schools, shopping, and daily conveniences this home checks all the boxes. |
| Price | $549,900 |
| Taxes: | $3195.00 |
| Assessment Year: | 2024 |
| Occupancy: | Vacant |
| Address: | 225 Jeffery Stre , Whitby, L1N 6E4, Durham |
| Postal Code: | L1N 6E4 |
| Province/State: | Durham |
| Directions/Cross Streets: | Brock & Dundas |
| Level/Floor | Room | Length(ft) | Width(ft) | Descriptions | |
| Room 1 | Main | Living Ro | 17.65 | 11.22 | Broadloom, Cathedral Ceiling(s), W/O To Yard |
| Room 2 | Main | Dining Ro | 9.58 | 9.58 | Broadloom, Overlooks Living, Formal Rm |
| Room 3 | Main | Kitchen | 11.05 | 9.51 | Eat-in Kitchen, Bow Window, Renovated |
| Room 4 | Main | Laundry | 7.48 | 5.41 | Laundry Sink, Window, Cedar Closet(s) |
| Room 5 | Upper | Primary B | 15.22 | 11.58 | Broadloom, His and Hers Closets, Semi Ensuite |
| Room 6 | Upper | Bedroom 3 | 13.81 | 8.33 | Broadloom, Closet |
| Room 7 | Lower | Bedroom 3 | 11.15 | 8.82 | Broadloom, Closet |
| Room 8 | Lower | Recreatio | 17.32 | 10.4 |
| Washroom Type | No. of Pieces | Level |
| Washroom Type 1 | 4 | Second |
| Washroom Type 2 | 2 | Main |
| Washroom Type 3 | 0 | |
| Washroom Type 4 | 0 | |
| Washroom Type 5 | 0 | |
| Washroom Type 6 | 4 | Second |
| Washroom Type 7 | 2 | Main |
| Washroom Type 8 | 0 | |
| Washroom Type 9 | 0 | |
| Washroom Type 10 | 0 |
| Total Area: | 0.00 |
| Washrooms: | 2 |
| Heat Type: | Forced Air |
| Central Air Conditioning: | Central Air |
$
%
Years
This calculator is for demonstration purposes only. Always consult a professional
financial advisor before making personal financial decisions.
| Although the information displayed is believed to be accurate, no warranties or representations are made of any kind. |
| EXP REALTY |
|
|

Wally Islam
Real Estate Broker
Dir:
416-949-2626
Bus:
416-293-8500
Fax:
905-913-8585
| Virtual Tour | Book Showing | Email a Friend |
Jump To:
At a Glance:
| Type: | Com - Condo Townhouse |
| Area: | Durham |
| Municipality: | Whitby |
| Neighbourhood: | Lynde Creek |
| Style: | 2-Storey |
| Tax: | $3,195 |
| Maintenance Fee: | $476.85 |
| Beds: | 3 |
| Baths: | 2 |
| Fireplace: | N |
Locatin Map:
Payment Calculator:
