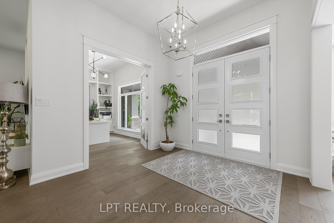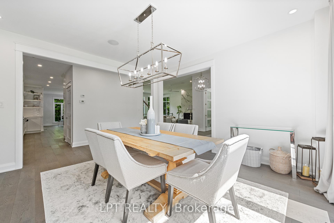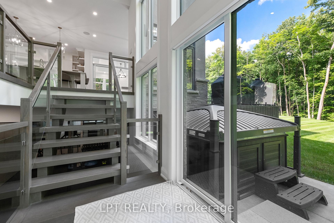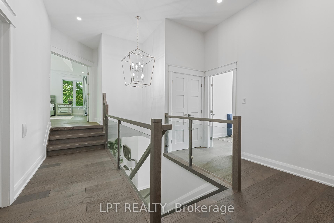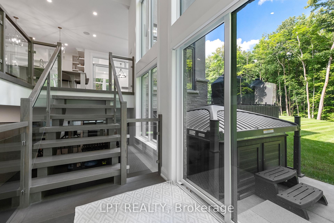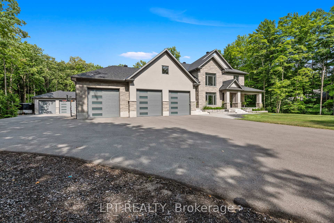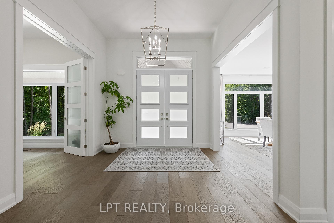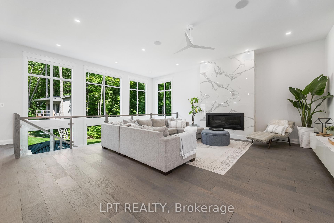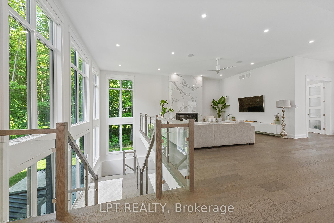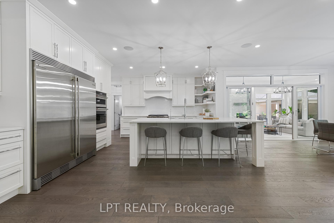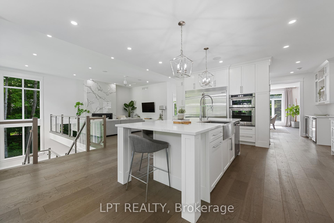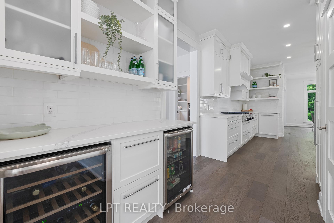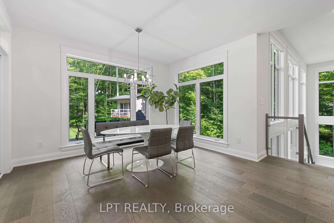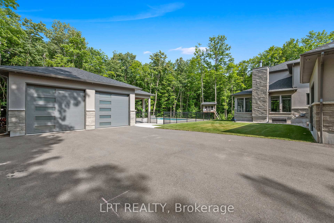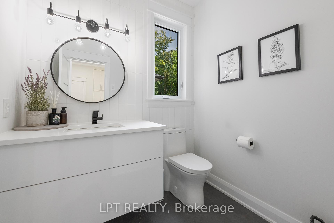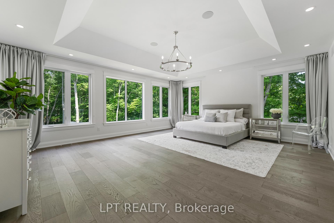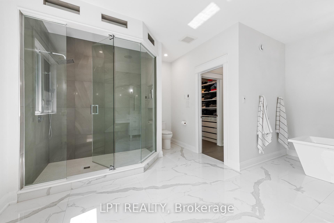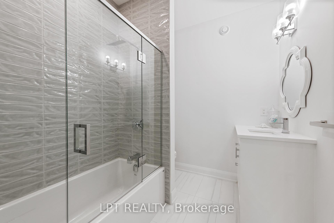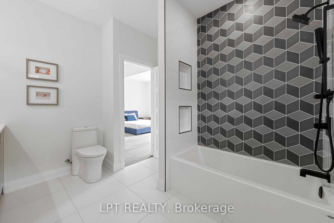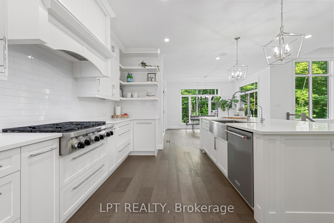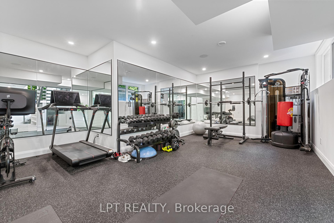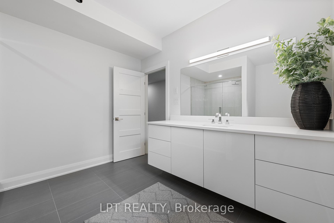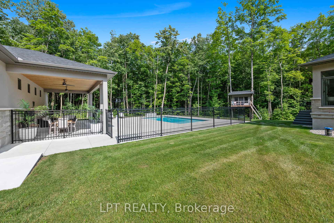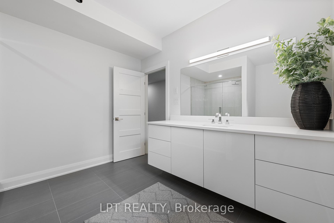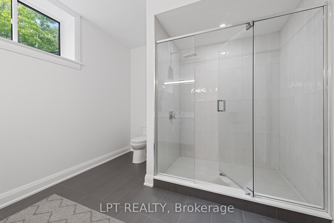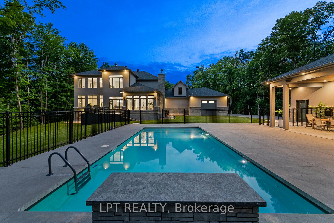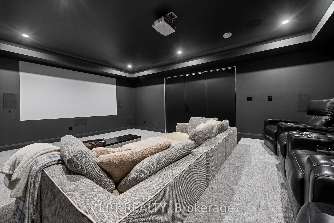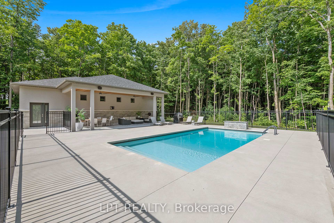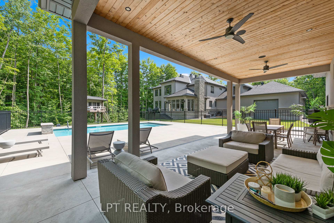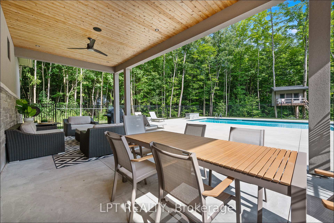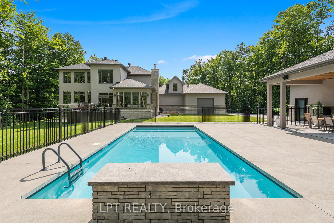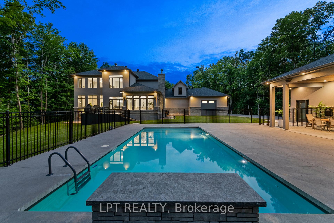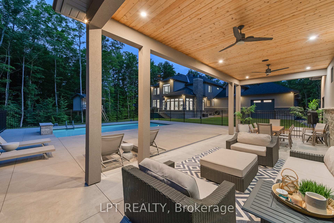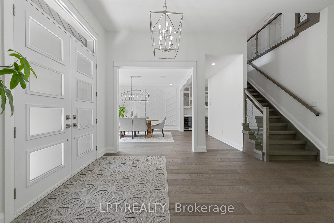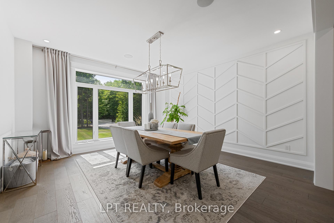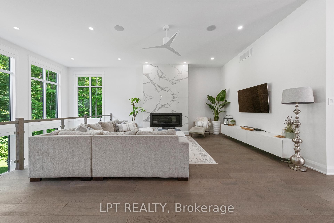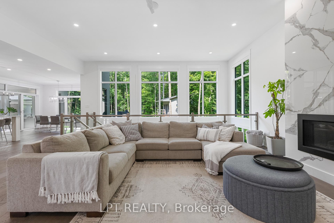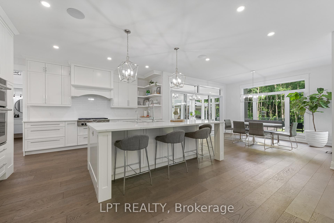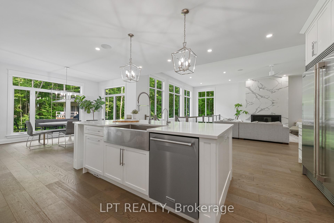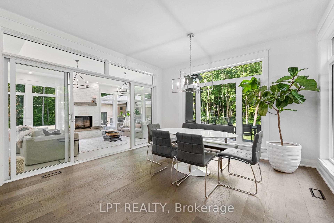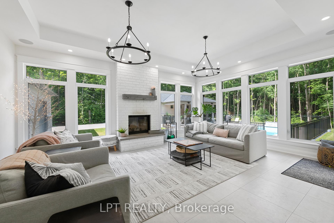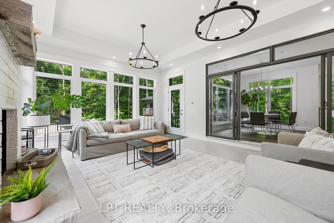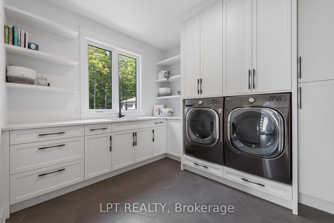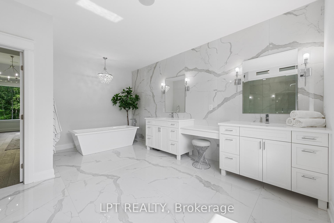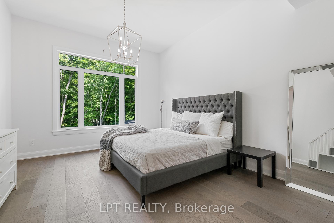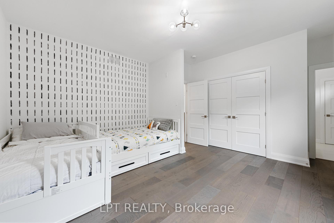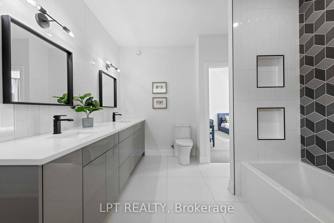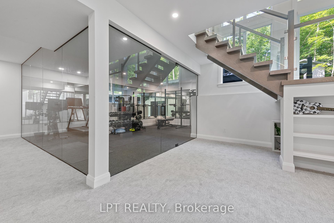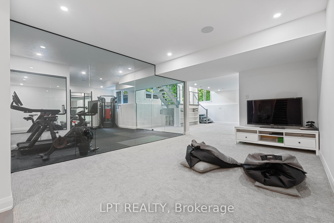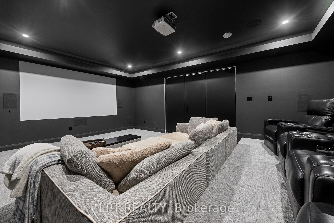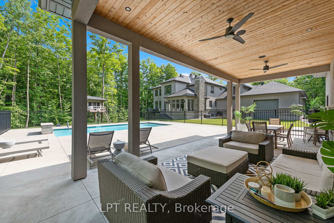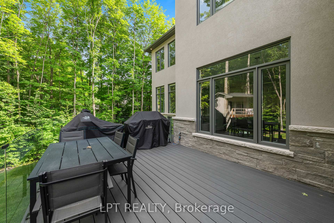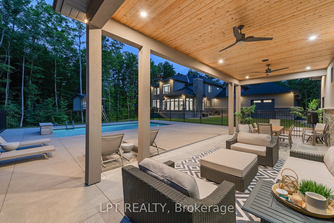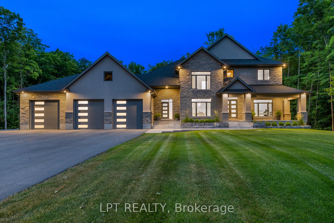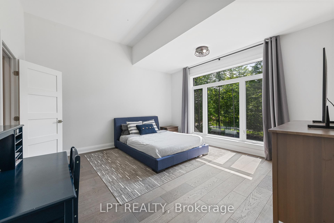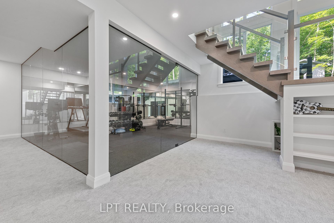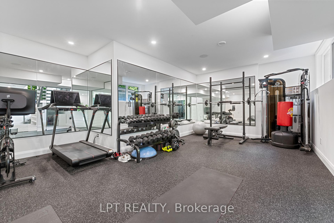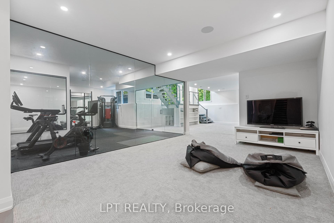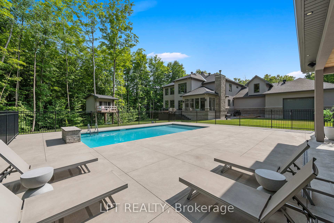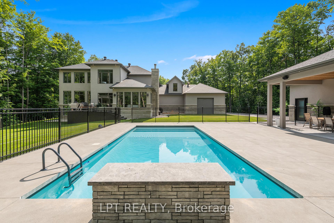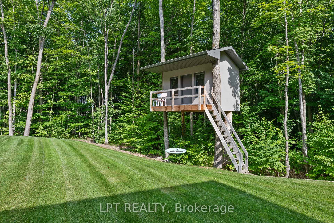$3,998,800
Available - For Sale
Listing ID: X12156456
5740 Queenscourt Cres , Manotick - Kars - Rideau Twp and Area, K4M 1K3, Ottawa
| One of the largest lots in Rideau Forest (2.2 acr),this showstopper home is absolutely loaded with high end features and amenities!Boasting over 6400 sqft of finished living space,this 4 bed 4 1/2 bath is spread over three floors of refined luxury.Greeted by an expansive front porch and large double doors leading into an oversized entryway.Fully millworked office with wall to wall windows is the perfect headquarters to use for working from home.Sun filled living room has a tiled gas fireplace and floating cabinetry.The kitchen is a chef's delight with a commercial fridge/freezer, built in wall over and a gas cooktop that continues with two drink fridges and a walk-in pantry just off of the dining room complete with a beautiful wall feature.The breakfast nook overlooks the backyard and leads you into a dream sunroom with a wood fireplace and heated floors.The mudroom has a secondary front entrance with and is connected to laundry room with custom cabinets and a quartz countertops.Second floor primary bedroom has a vaulted ceiling, expansive walk-in closet and is encased in windows, falling onto a backdrop of wooded forest.The oversized elegant primary bathroom has his and her vanities, speakers and a massive walk-in shower.This floor continues on with 3 other bedrooms, two sharing a jack and jill washroom and the other with its own full ensuite.Lower level has a semi walkout allowing the sun's rays to reach the basement effortlessly as well as radiant heat!Theater room with a projector, 7.3 speaker sound system and trey ceilings.The gym is fully walled in glass and has rubber floors and a wall of mirrors with another full bathroom off of the side.Primary garage has rigid foam,epoxy floors, gas heater,oversized doors and back bay. Secondary garage fits 5 cars and has a bonus powder room.Massive overhang off the second garage is the perfect spot to relax by the salt water pool.Bonus hot tub w automated cover and luxury tree house included!Full generac generator! |
| Price | $3,998,800 |
| Taxes: | $12493.00 |
| Assessment Year: | 2024 |
| Occupancy: | Owner |
| Address: | 5740 Queenscourt Cres , Manotick - Kars - Rideau Twp and Area, K4M 1K3, Ottawa |
| Directions/Cross Streets: | QUEENSCOURT AND GOUGH |
| Rooms: | 20 |
| Bedrooms: | 4 |
| Bedrooms +: | 0 |
| Family Room: | T |
| Basement: | Full, Finished |
| Washroom Type | No. of Pieces | Level |
| Washroom Type 1 | 2 | Main |
| Washroom Type 2 | 5 | Second |
| Washroom Type 3 | 4 | Second |
| Washroom Type 4 | 3 | Lower |
| Washroom Type 5 | 0 | |
| Washroom Type 6 | 2 | Main |
| Washroom Type 7 | 5 | Second |
| Washroom Type 8 | 4 | Second |
| Washroom Type 9 | 3 | Lower |
| Washroom Type 10 | 0 |
| Total Area: | 0.00 |
| Property Type: | Detached |
| Style: | 2-Storey |
| Exterior: | Stone, Stucco (Plaster) |
| Garage Type: | Attached |
| (Parking/)Drive: | Inside Ent |
| Drive Parking Spaces: | 13 |
| Park #1 | |
| Parking Type: | Inside Ent |
| Park #2 | |
| Parking Type: | Inside Ent |
| Pool: | Inground |
| Other Structures: | Fence - Full, |
| Approximatly Square Footage: | 3500-5000 |
| Property Features: | Fenced Yard, Wooded/Treed |
| CAC Included: | N |
| Water Included: | N |
| Cabel TV Included: | N |
| Common Elements Included: | N |
| Heat Included: | N |
| Parking Included: | N |
| Condo Tax Included: | N |
| Building Insurance Included: | N |
| Fireplace/Stove: | Y |
| Heat Type: | Radiant |
| Central Air Conditioning: | Central Air |
| Central Vac: | N |
| Laundry Level: | Syste |
| Ensuite Laundry: | F |
| Sewers: | Septic |
$
%
Years
This calculator is for demonstration purposes only. Always consult a professional
financial advisor before making personal financial decisions.
| Although the information displayed is believed to be accurate, no warranties or representations are made of any kind. |
| LPT REALTY |
|
|

Wally Islam
Real Estate Broker
Dir:
416-949-2626
Bus:
416-293-8500
Fax:
905-913-8585
| Book Showing | Email a Friend |
Jump To:
At a Glance:
| Type: | Freehold - Detached |
| Area: | Ottawa |
| Municipality: | Manotick - Kars - Rideau Twp and Area |
| Neighbourhood: | 8005 - Manotick East to Manotick Station |
| Style: | 2-Storey |
| Tax: | $12,493 |
| Beds: | 4 |
| Baths: | 5 |
| Fireplace: | Y |
| Pool: | Inground |
Locatin Map:
Payment Calculator:
