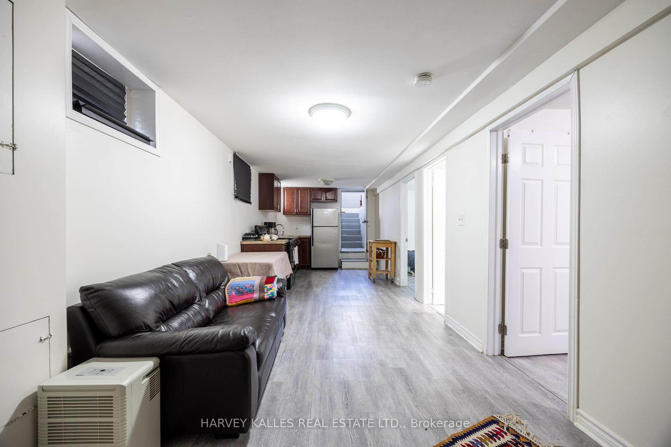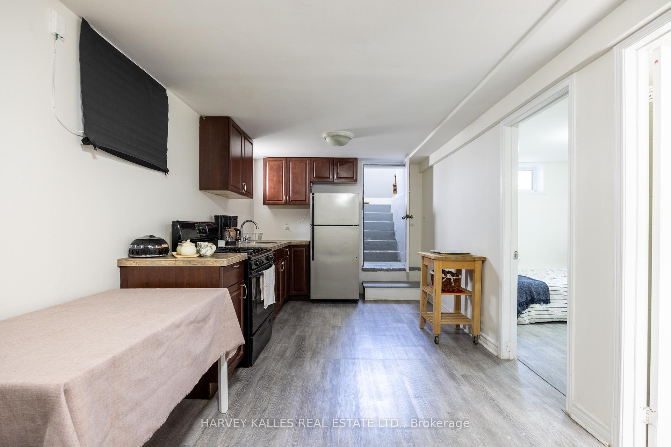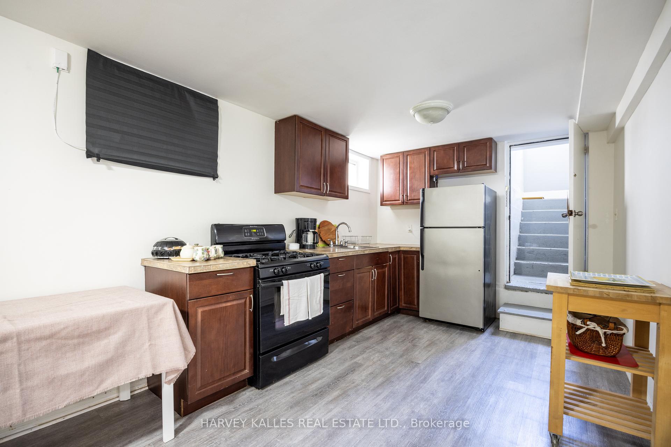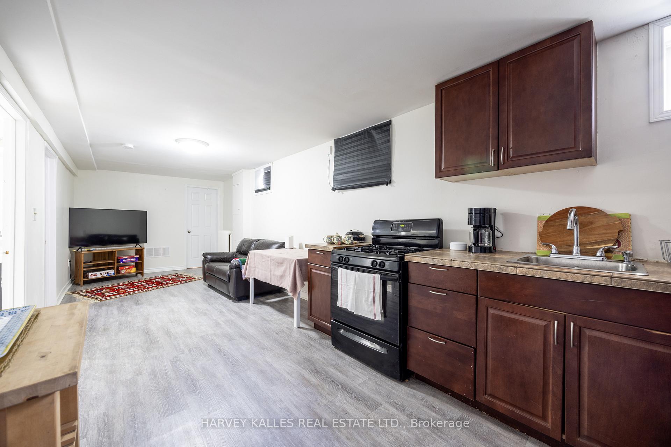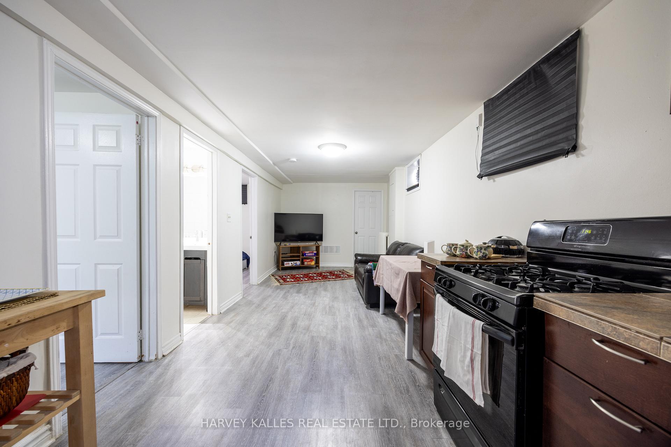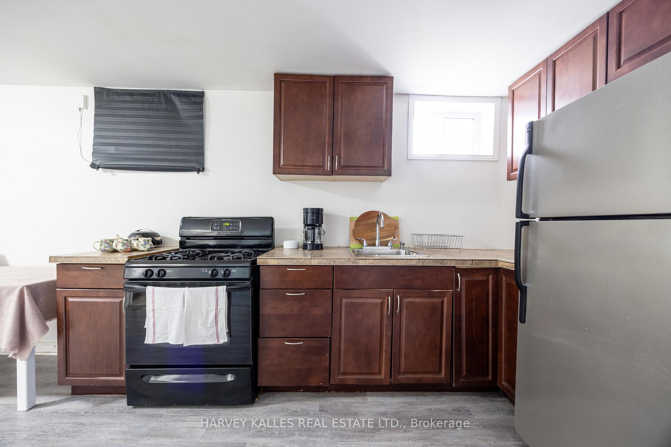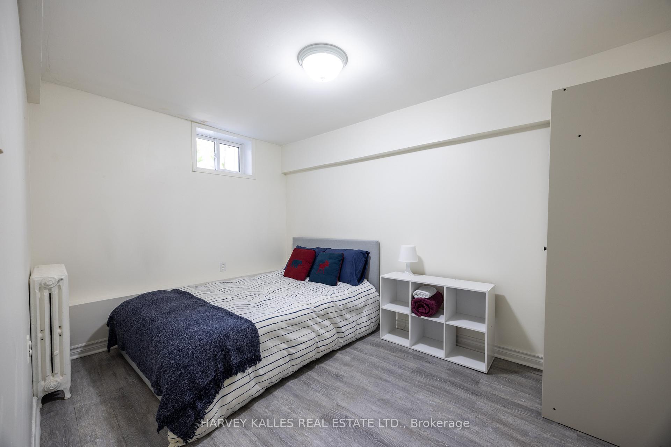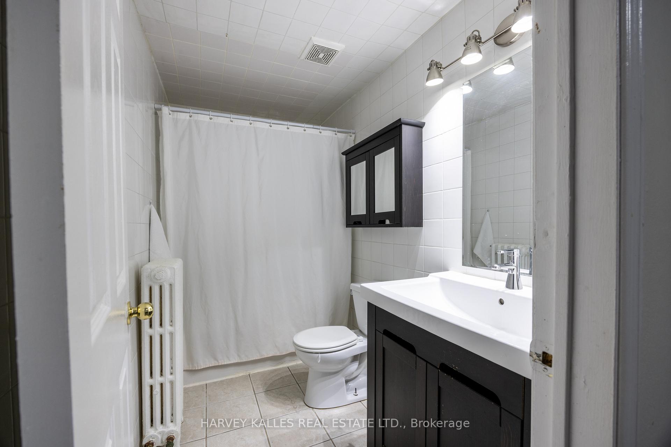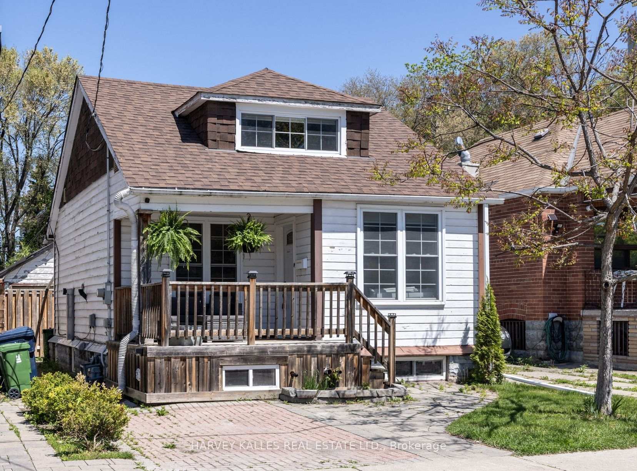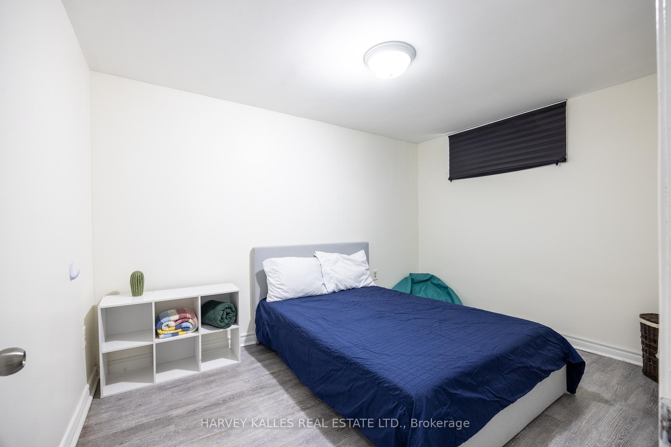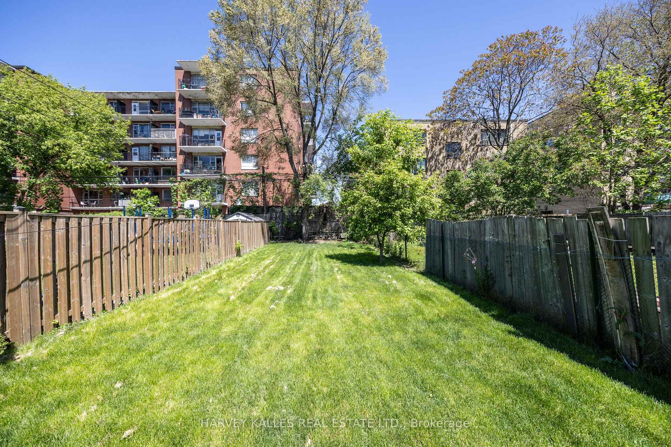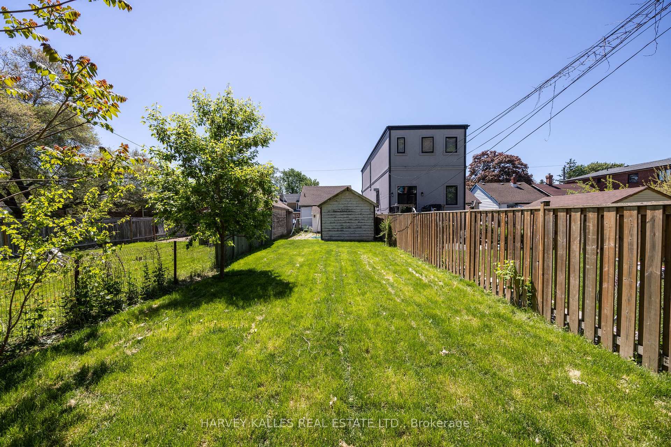$1,900
Available - For Rent
Listing ID: E12233480
210 Gowan Aven , Toronto, M4J 2K6, Toronto
| This self-contained 2-bedroom, 1-bathroom lower-level suite spans approximately 700 Sq. Ft. and offers a fantastic opportunity to live in vibrant Pape Village. With a private entrance, open living area, full kitchen, and ensuite laundry, this unit is ideal for a couple or small family. Enjoy generous ceiling heights (approx. 74), large windows for natural light, and a thoughtfully designed layout. Walking distance to schools, shops, TTC, and the future Ontario Line. Street parking available. |
| Price | $1,900 |
| Taxes: | $0.00 |
| Occupancy: | Vacant |
| Address: | 210 Gowan Aven , Toronto, M4J 2K6, Toronto |
| Directions/Cross Streets: | Pape Ave. & Cosburn Ave |
| Rooms: | 4 |
| Bedrooms: | 2 |
| Bedrooms +: | 0 |
| Family Room: | F |
| Basement: | Apartment, Separate Ent |
| Furnished: | Unfu |
| Level/Floor | Room | Length(ft) | Width(ft) | Descriptions | |
| Room 1 | Basement | Living Ro | 16.24 | 9.32 | Laminate, Above Grade Window, Combined w/Kitchen |
| Room 2 | Basement | Kitchen | 11.32 | 9.32 | Above Grade Window, B/I Appliances, Laminate |
| Room 3 | Basement | Bedroom | 12 | 8.43 | Laminate, Above Grade Window |
| Room 4 | Basement | Bedroom 2 | 11.84 | 8.76 | Above Grade Window, Laminate |
| Room 5 | Basement | Utility R | 8.92 | 5.35 | Combined w/Laundry, Ceramic Floor, Window |
| Room 6 | Basement | Bathroom | 8.76 | 4.92 | 4 Pc Bath, Updated, Soaking Tub |
| Washroom Type | No. of Pieces | Level |
| Washroom Type 1 | 4 | Basement |
| Washroom Type 2 | 0 | |
| Washroom Type 3 | 0 | |
| Washroom Type 4 | 0 | |
| Washroom Type 5 | 0 | |
| Washroom Type 6 | 4 | Basement |
| Washroom Type 7 | 0 | |
| Washroom Type 8 | 0 | |
| Washroom Type 9 | 0 | |
| Washroom Type 10 | 0 |
| Total Area: | 0.00 |
| Property Type: | Detached |
| Style: | 1 1/2 Storey |
| Exterior: | Wood |
| Garage Type: | None |
| (Parking/)Drive: | None |
| Drive Parking Spaces: | 0 |
| Park #1 | |
| Parking Type: | None |
| Park #2 | |
| Parking Type: | None |
| Pool: | None |
| Laundry Access: | Laundry Close |
| Approximatly Square Footage: | 1100-1500 |
| CAC Included: | N |
| Water Included: | N |
| Cabel TV Included: | N |
| Common Elements Included: | Y |
| Heat Included: | N |
| Parking Included: | N |
| Condo Tax Included: | N |
| Building Insurance Included: | N |
| Fireplace/Stove: | N |
| Heat Type: | Water |
| Central Air Conditioning: | Wall Unit(s |
| Central Vac: | N |
| Laundry Level: | Syste |
| Ensuite Laundry: | F |
| Sewers: | Sewer |
| Although the information displayed is believed to be accurate, no warranties or representations are made of any kind. |
| HARVEY KALLES REAL ESTATE LTD. |
|
|

Wally Islam
Real Estate Broker
Dir:
416-949-2626
Bus:
416-293-8500
Fax:
905-913-8585
| Book Showing | Email a Friend |
Jump To:
At a Glance:
| Type: | Freehold - Detached |
| Area: | Toronto |
| Municipality: | Toronto E03 |
| Neighbourhood: | Danforth Village-East York |
| Style: | 1 1/2 Storey |
| Beds: | 2 |
| Baths: | 1 |
| Fireplace: | N |
| Pool: | None |
Locatin Map:
