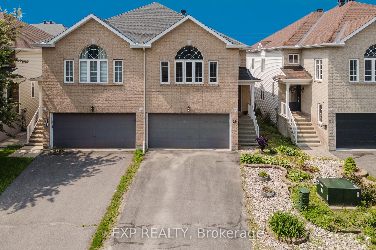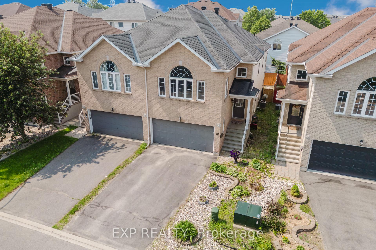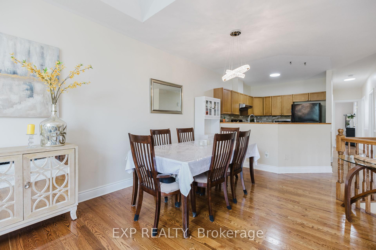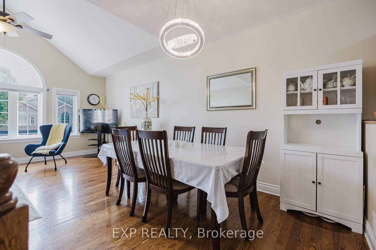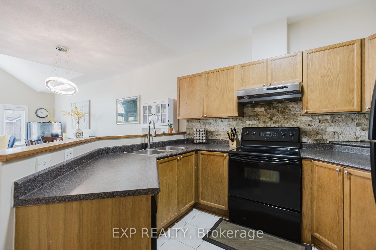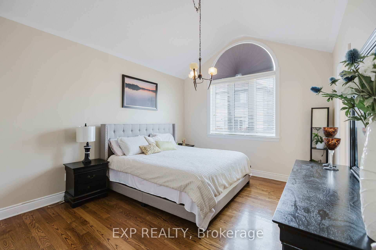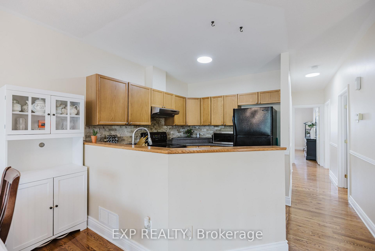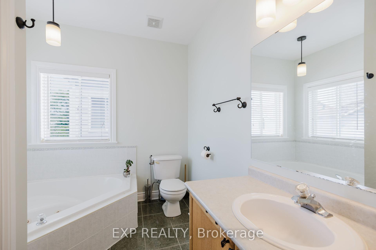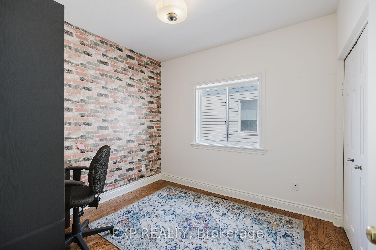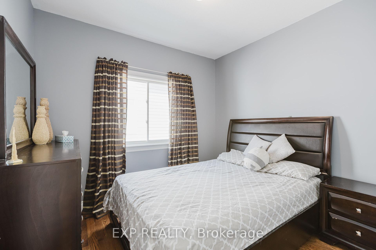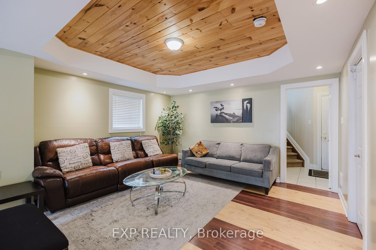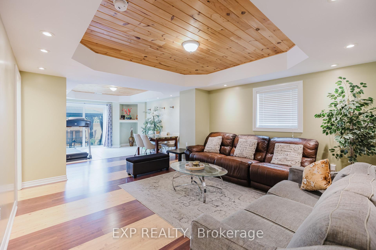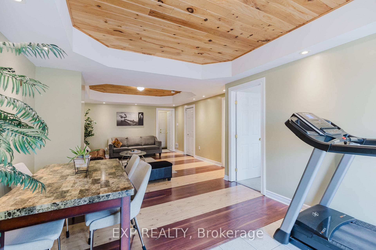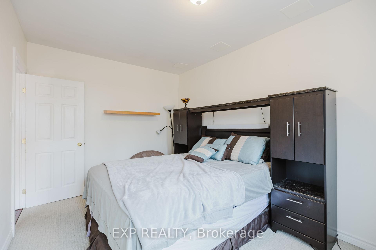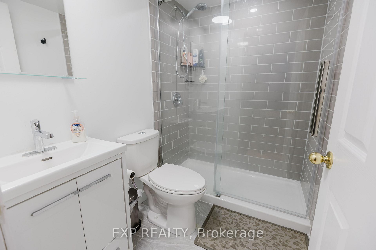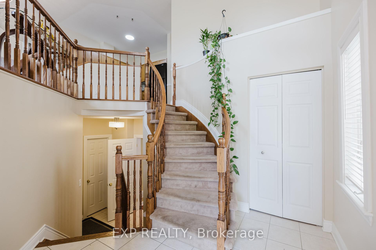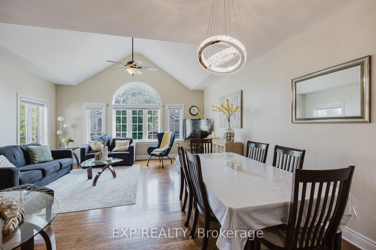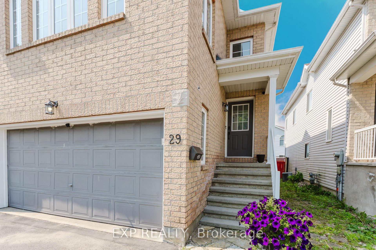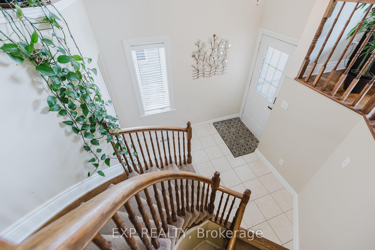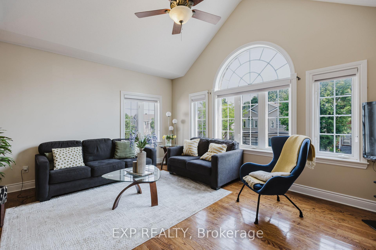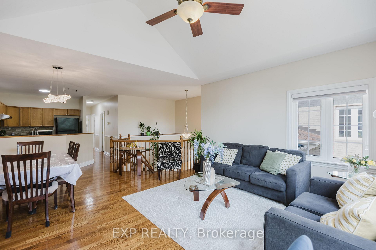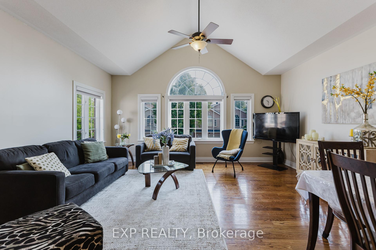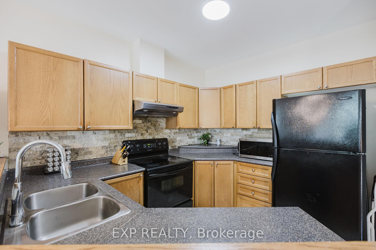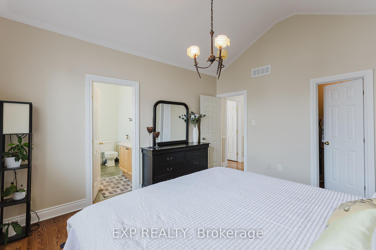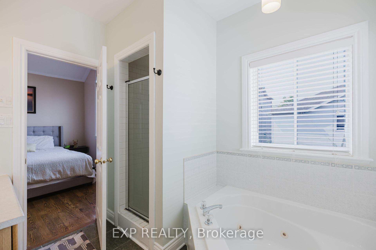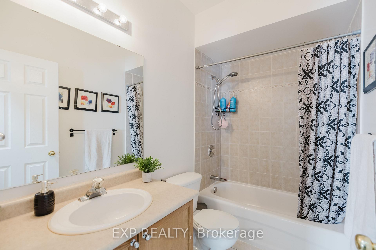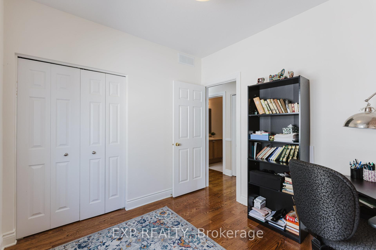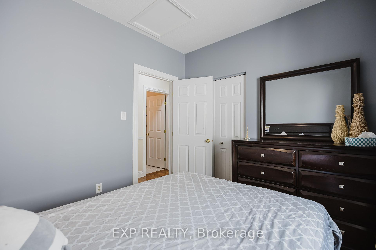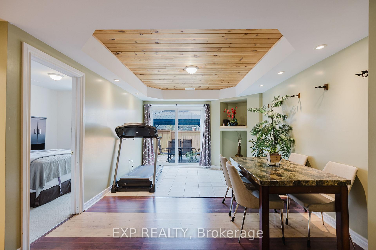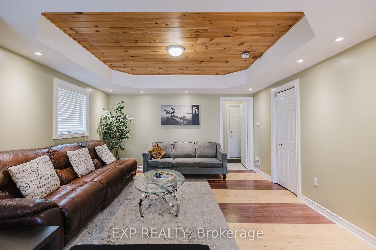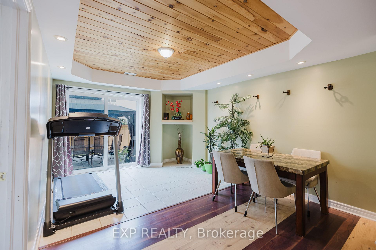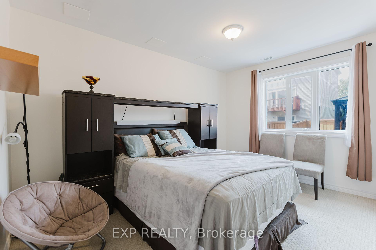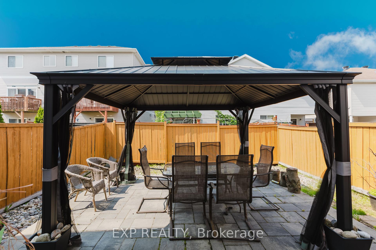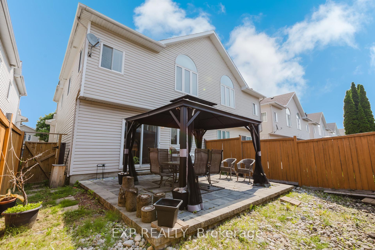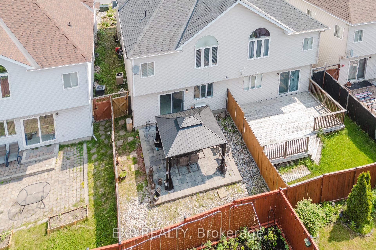$649,000
Available - For Sale
Listing ID: X12208573
29 Castle Glen Cres , Kanata, K2L 4G9, Ottawa
| Beautifully maintained 4-bedroom, 3 Bath semi-detached bunglow nestled on a quiet crescent in the established, family-friendly neighborhood of Glen Cairn. This sun-filled home features an open-concept layout with soaring cathedral ceilings and a striking palladium window, creating a bright and airy living space that's perfect for entertaining. The kitchen offers a smart, functional design and flows seamlessly into the living and dining area. The spacious primary bedroom impresses with its vaulted ceiling, walk-in closet, and a generous ensuite with a soaker tub and separate shower. Two additional bedrooms and two full bathrooms complete the main level. A graceful curved staircase leads to the lower level, where you'll find inside access from the double car garage, a large rec room perfect for a home gym or family hangout, a fourth bedroom, 3-piece bathroom and ample storage. Step outside to a fully fenced backyard with a private patio and gazebo ideal for summer entertaining. Located close to shopping, top-rated schools, parks, the Trans Canada Trail, Glen Cairn Rec Centre, and more. Don't miss your chance to call this warm and welcoming home yours! |
| Price | $649,000 |
| Taxes: | $3695.00 |
| Assessment Year: | 2024 |
| Occupancy: | Owner |
| Address: | 29 Castle Glen Cres , Kanata, K2L 4G9, Ottawa |
| Directions/Cross Streets: | Castlefrank Rd |
| Rooms: | 8 |
| Rooms +: | 4 |
| Bedrooms: | 3 |
| Bedrooms +: | 1 |
| Family Room: | F |
| Basement: | Finished wit |
| Washroom Type | No. of Pieces | Level |
| Washroom Type 1 | 4 | Main |
| Washroom Type 2 | 3 | Main |
| Washroom Type 3 | 3 | Lower |
| Washroom Type 4 | 0 | |
| Washroom Type 5 | 0 | |
| Washroom Type 6 | 4 | Main |
| Washroom Type 7 | 3 | Main |
| Washroom Type 8 | 3 | Lower |
| Washroom Type 9 | 0 | |
| Washroom Type 10 | 0 |
| Total Area: | 0.00 |
| Property Type: | Semi-Detached |
| Style: | Bungalow |
| Exterior: | Vinyl Siding, Brick |
| Garage Type: | Attached |
| Drive Parking Spaces: | 2 |
| Pool: | None |
| Other Structures: | Gazebo |
| Approximatly Square Footage: | 2000-2500 |
| CAC Included: | N |
| Water Included: | N |
| Cabel TV Included: | N |
| Common Elements Included: | N |
| Heat Included: | N |
| Parking Included: | N |
| Condo Tax Included: | N |
| Building Insurance Included: | N |
| Fireplace/Stove: | N |
| Heat Type: | Forced Air |
| Central Air Conditioning: | Central Air |
| Central Vac: | N |
| Laundry Level: | Syste |
| Ensuite Laundry: | F |
| Sewers: | Sewer |
$
%
Years
This calculator is for demonstration purposes only. Always consult a professional
financial advisor before making personal financial decisions.
| Although the information displayed is believed to be accurate, no warranties or representations are made of any kind. |
| EXP REALTY |
|
|

Wally Islam
Real Estate Broker
Dir:
416-949-2626
Bus:
416-293-8500
Fax:
905-913-8585
| Book Showing | Email a Friend |
Jump To:
At a Glance:
| Type: | Freehold - Semi-Detached |
| Area: | Ottawa |
| Municipality: | Kanata |
| Neighbourhood: | 9003 - Kanata - Glencairn/Hazeldean |
| Style: | Bungalow |
| Tax: | $3,695 |
| Beds: | 3+1 |
| Baths: | 3 |
| Fireplace: | N |
| Pool: | None |
Locatin Map:
Payment Calculator:
