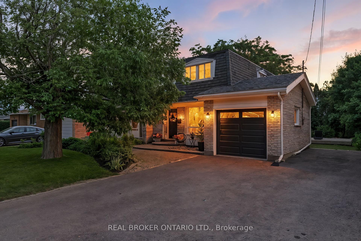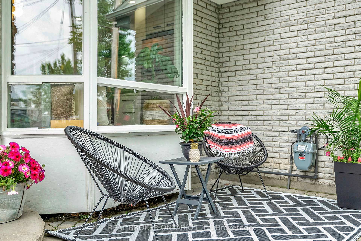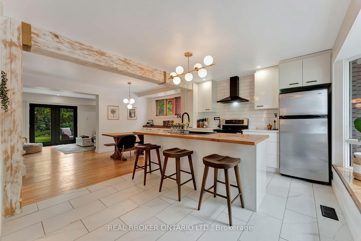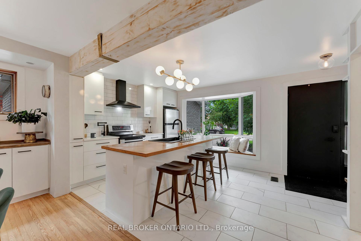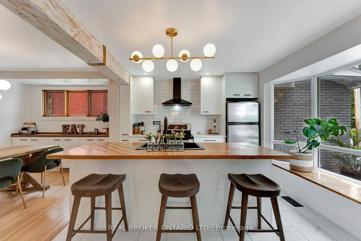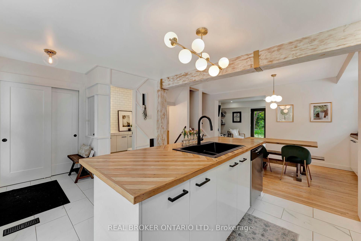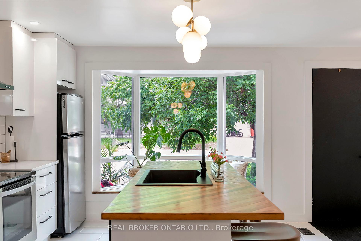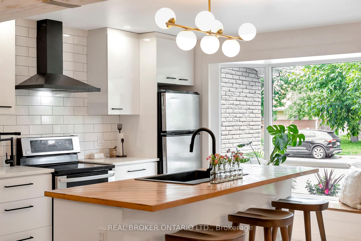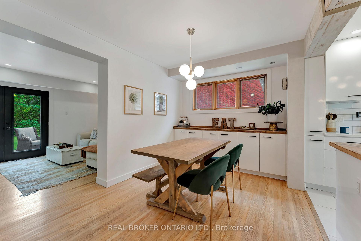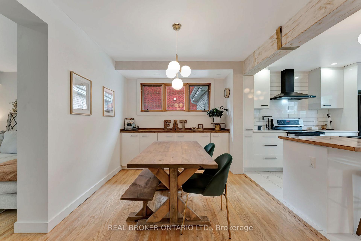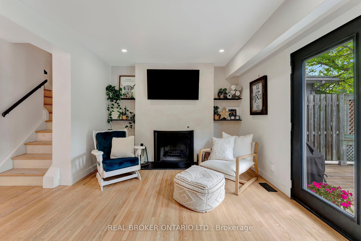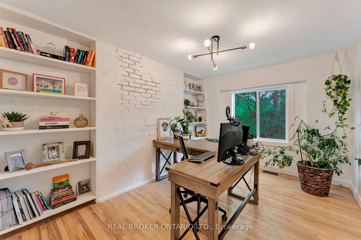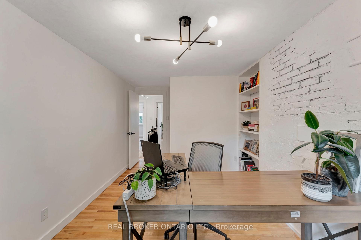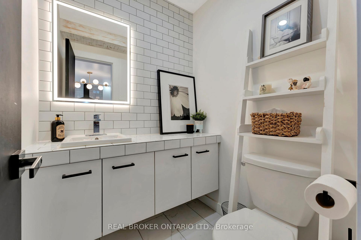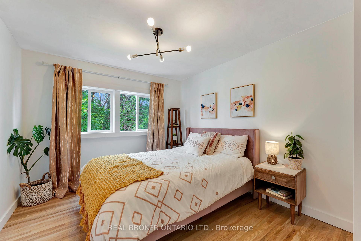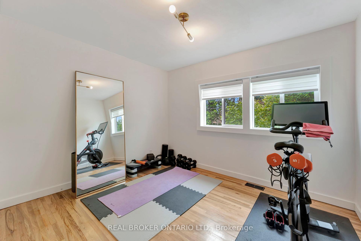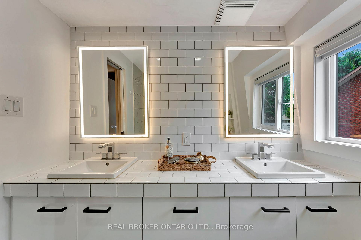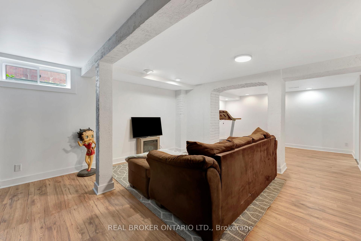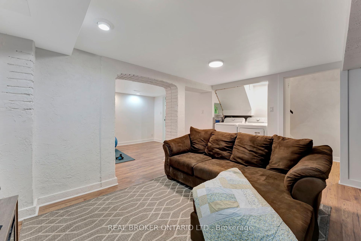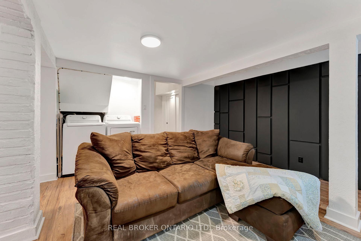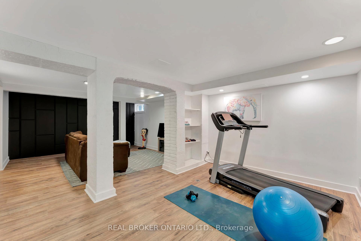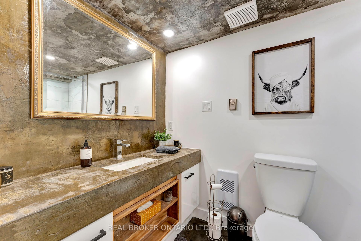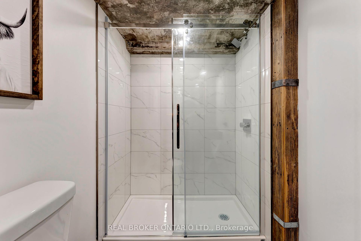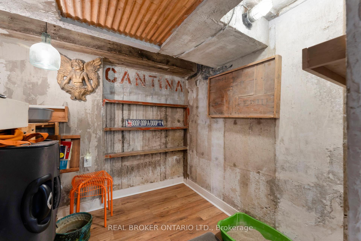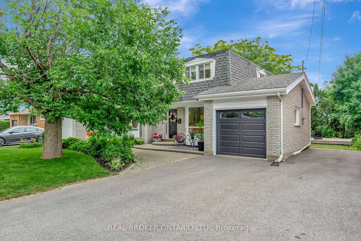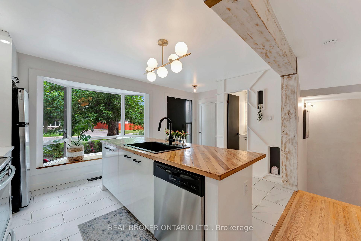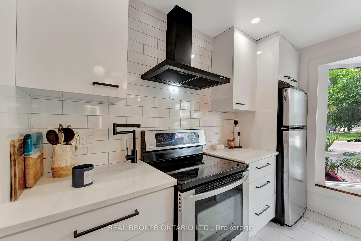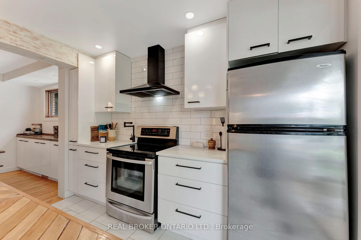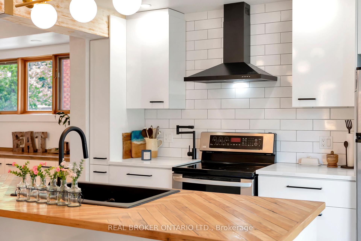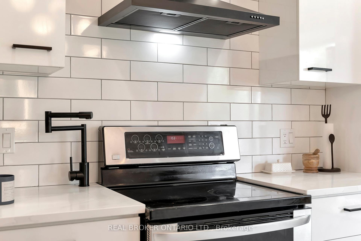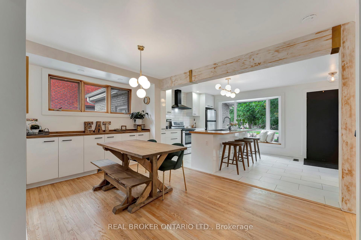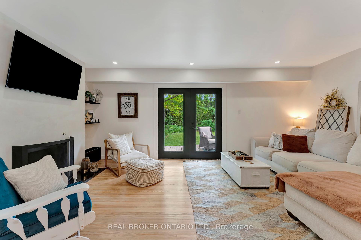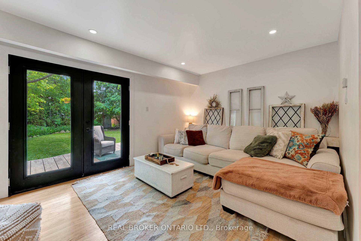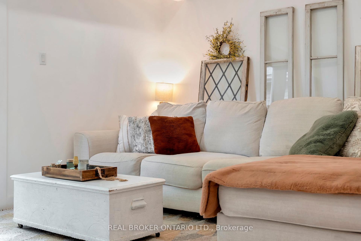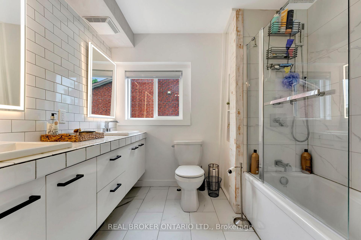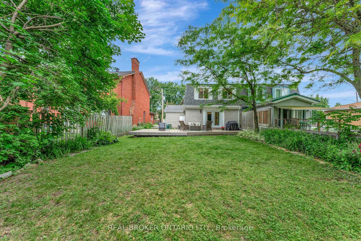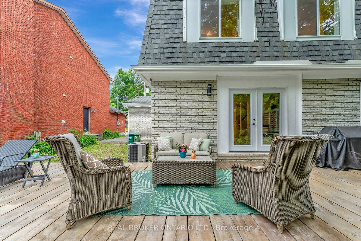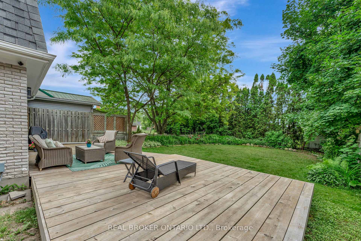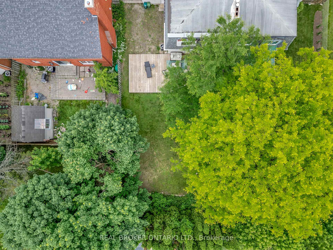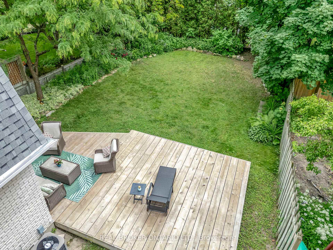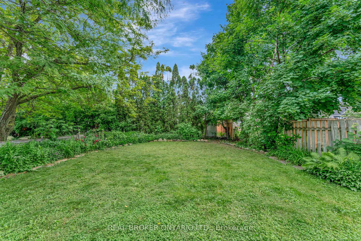$709,000
Available - For Sale
Listing ID: X12233482
6 Ashburn Driv , Cityview - Parkwoods Hills - Rideau Shor, K2E 6N3, Ottawa
| Welcome to 6B Ashburn, where boho charm meets breezy modern living in the heart of Carleton Heights. With 4 bedrooms above grade and 3 bathrooms, this home is a peaceful, light filled sanctuary you won't want to leave. From the moment you step inside, you're wrapped in a sense of calm. The open concept layout flows effortlessly, creating the perfect backdrop for everyday life or lively entertaining. Thoughtful design details and clever nooks are tucked throughout, including hidden cupboards in the finished lower level (yes, you'll have to come find them!) The vibe is relaxed, stylish, and totally livable. Step outside and the magic continues a dreamy backyard with southern exposure and a canopy of mature trees. Host summer dinners on the expansive deck, fire up the BBQ, or lounge with friends under the stars. It's a slice of nature, just minutes from downtown. Bike to Hogs Back or Mooneys Bay, jog to the Experimental Farm, or walk the little ones to nearby schools. Everything you need from calm to connection is right here in this completely move in ready abode. |
| Price | $709,000 |
| Taxes: | $4905.00 |
| Occupancy: | Owner |
| Address: | 6 Ashburn Driv , Cityview - Parkwoods Hills - Rideau Shor, K2E 6N3, Ottawa |
| Directions/Cross Streets: | Ness |
| Rooms: | 10 |
| Rooms +: | 2 |
| Bedrooms: | 4 |
| Bedrooms +: | 0 |
| Family Room: | T |
| Basement: | Finished, Full |
| Level/Floor | Room | Length(ft) | Width(ft) | Descriptions | |
| Room 1 | Main | Dining Ro | 16.17 | 9.12 | |
| Room 2 | Main | Kitchen | 10.82 | 10.53 | |
| Room 3 | Main | Living Ro | 18.7 | 11.05 | |
| Room 4 | Main | Bathroom | 5.02 | 4.92 | |
| Room 5 | Second | Primary B | 16.27 | 10.43 | |
| Room 6 | Second | Bedroom 2 | 16.24 | 9.84 | |
| Room 7 | Second | Bedroom 3 | 12.46 | 10.63 | |
| Room 8 | Second | Bedroom 4 | 12.46 | 9.84 | |
| Room 9 | Second | Bathroom | 8.2 | 6.66 | 5 Pc Bath |
| Room 10 | Lower | Recreatio | 13.68 | 9.18 | |
| Room 11 | Lower | Family Ro | 13.61 | 13.09 | |
| Room 12 | Lower | Bathroom | 9.45 | 5.18 | 3 Pc Bath |
| Room 13 | Lower | Utility R | 11.91 | 8.66 | |
| Room 14 | Lower | Other | 7.74 | 7.45 |
| Washroom Type | No. of Pieces | Level |
| Washroom Type 1 | 2 | Main |
| Washroom Type 2 | 5 | Second |
| Washroom Type 3 | 3 | Lower |
| Washroom Type 4 | 0 | |
| Washroom Type 5 | 0 |
| Total Area: | 0.00 |
| Property Type: | Semi-Detached |
| Style: | 2-Storey |
| Exterior: | Brick |
| Garage Type: | Attached |
| Drive Parking Spaces: | 5 |
| Pool: | None |
| Approximatly Square Footage: | 1100-1500 |
| CAC Included: | N |
| Water Included: | N |
| Cabel TV Included: | N |
| Common Elements Included: | N |
| Heat Included: | N |
| Parking Included: | N |
| Condo Tax Included: | N |
| Building Insurance Included: | N |
| Fireplace/Stove: | Y |
| Heat Type: | Forced Air |
| Central Air Conditioning: | Central Air |
| Central Vac: | N |
| Laundry Level: | Syste |
| Ensuite Laundry: | F |
| Sewers: | Sewer |
$
%
Years
This calculator is for demonstration purposes only. Always consult a professional
financial advisor before making personal financial decisions.
| Although the information displayed is believed to be accurate, no warranties or representations are made of any kind. |
| REAL BROKER ONTARIO LTD. |
|
|

Wally Islam
Real Estate Broker
Dir:
416-949-2626
Bus:
416-293-8500
Fax:
905-913-8585
| Virtual Tour | Book Showing | Email a Friend |
Jump To:
At a Glance:
| Type: | Freehold - Semi-Detached |
| Area: | Ottawa |
| Municipality: | Cityview - Parkwoods Hills - Rideau Shor |
| Neighbourhood: | 7202 - Borden Farm/Stewart Farm/Carleton Hei |
| Style: | 2-Storey |
| Tax: | $4,905 |
| Beds: | 4 |
| Baths: | 3 |
| Fireplace: | Y |
| Pool: | None |
Locatin Map:
Payment Calculator:
