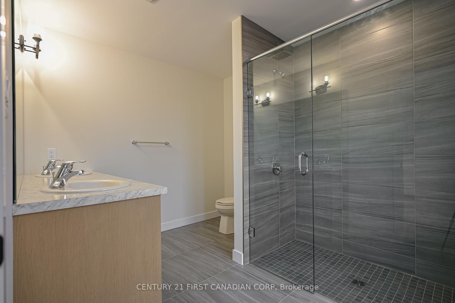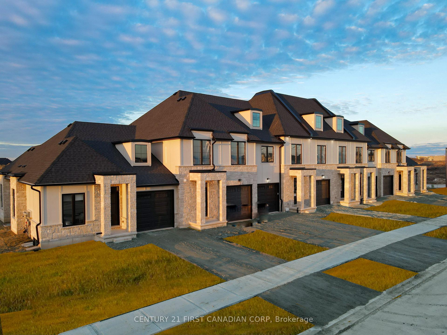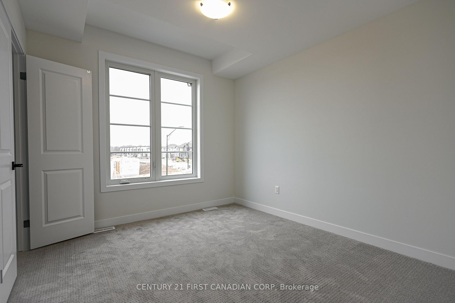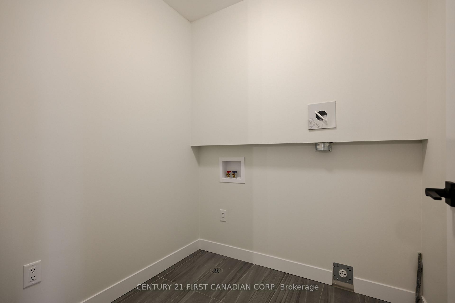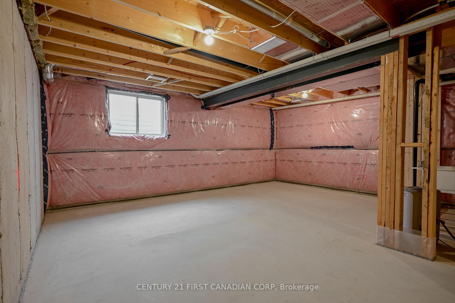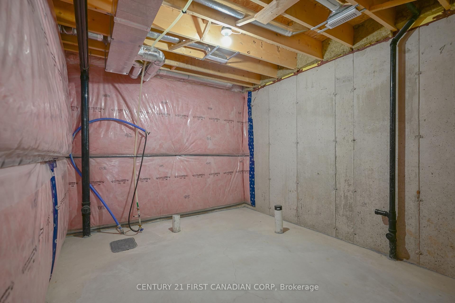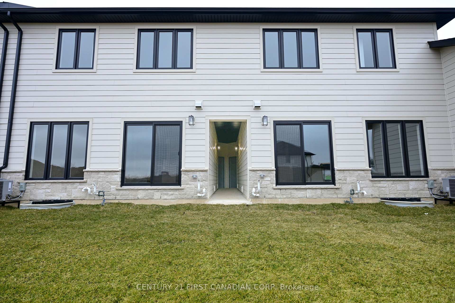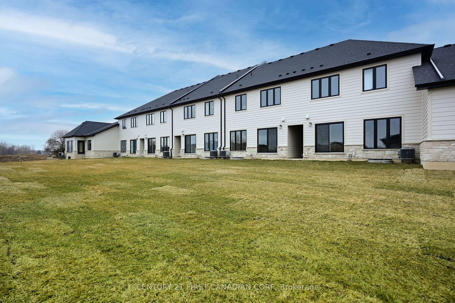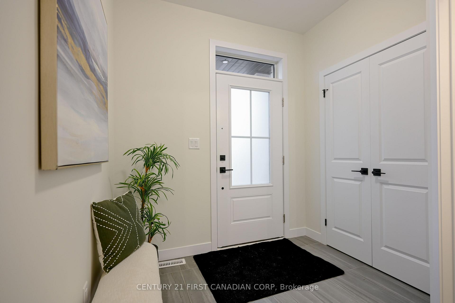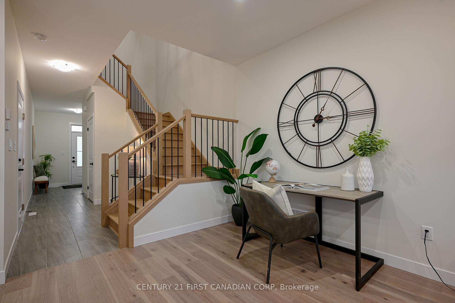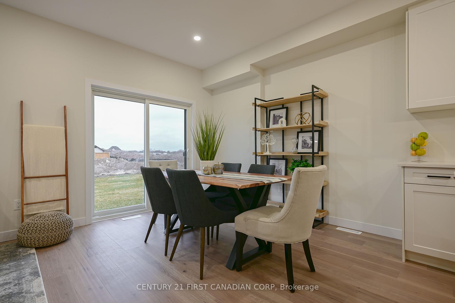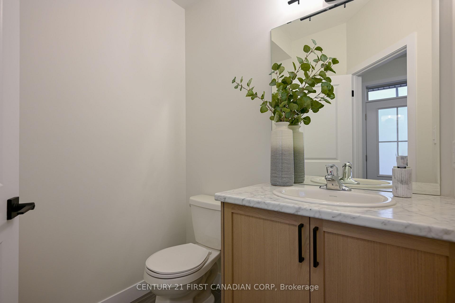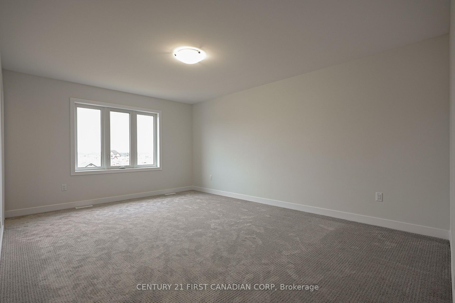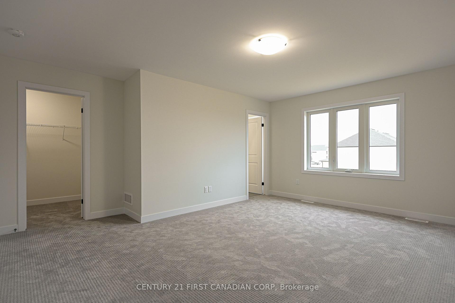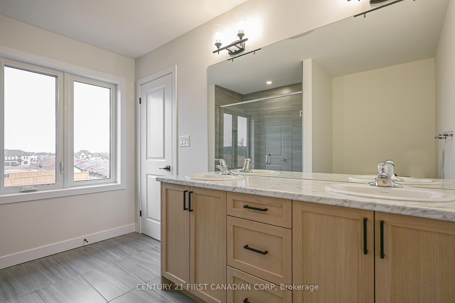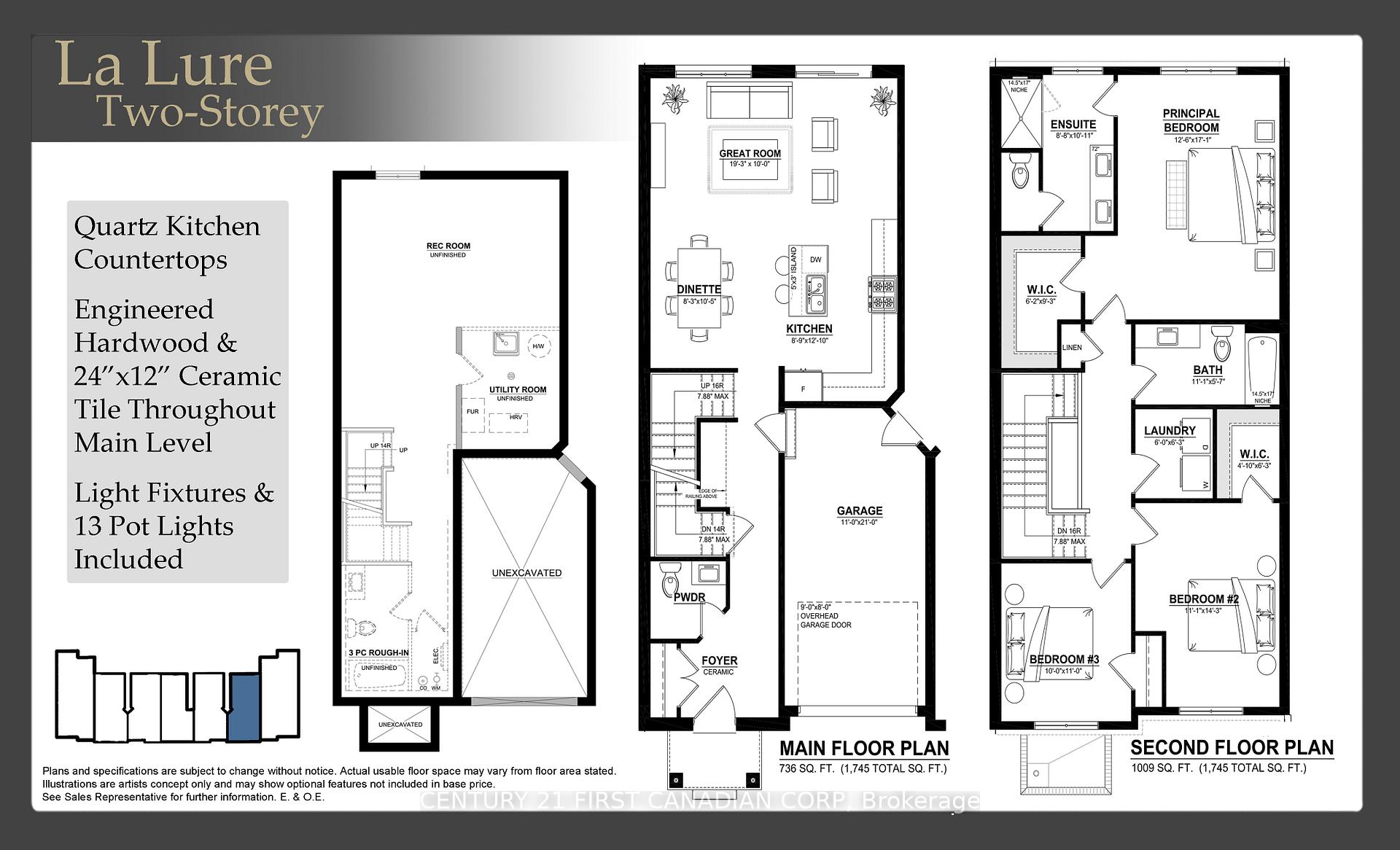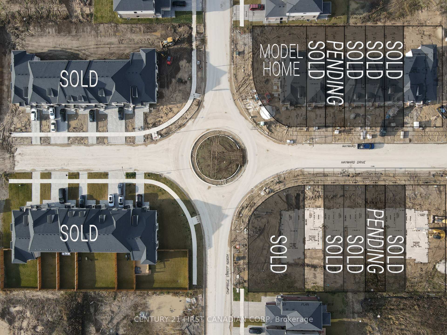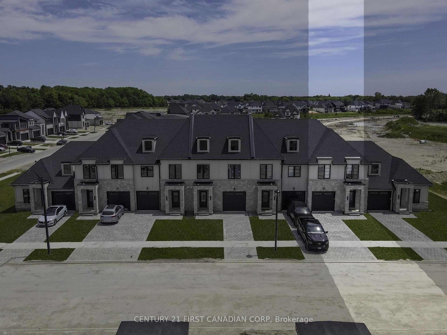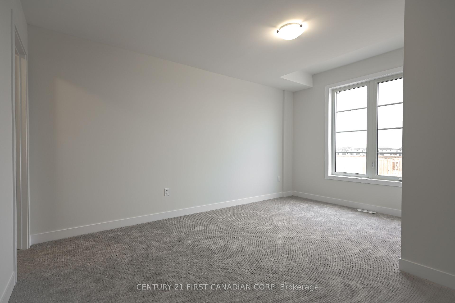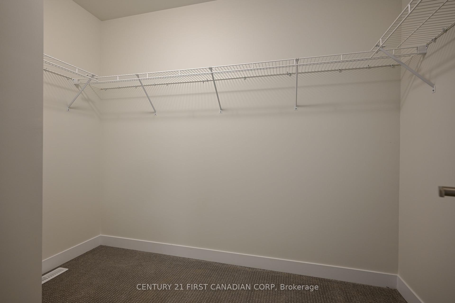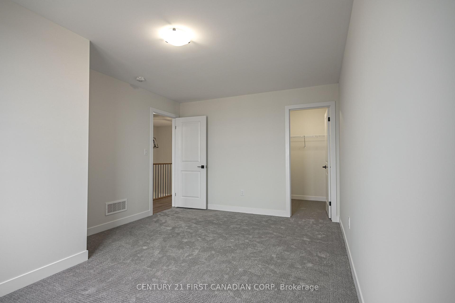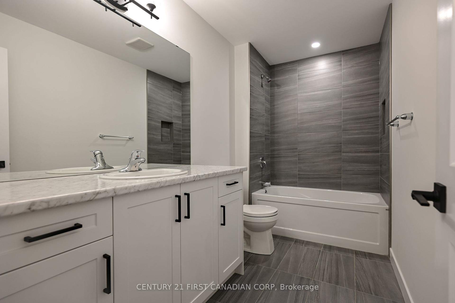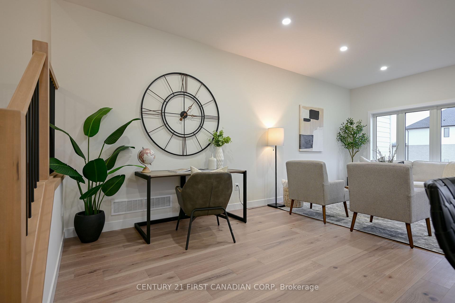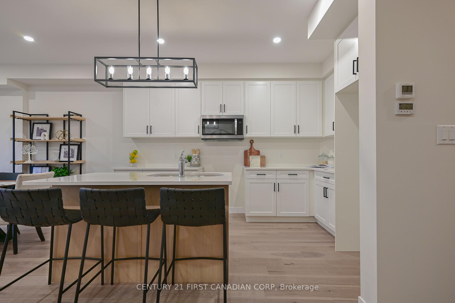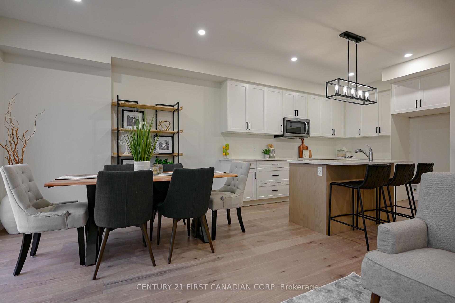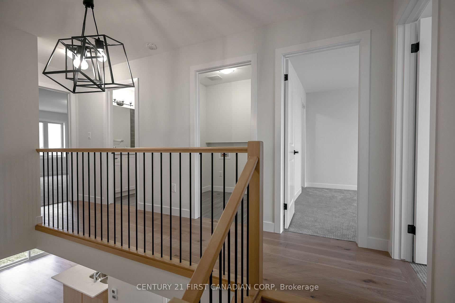$659,900
Available - For Sale
Listing ID: X12233466
6687 Hayward Driv , London South, N6P 0H7, Middlesex
| Dont miss your chance to own the last available two-storey freehold townhome on Hayward Drive, nestled in the vibrant and growing community of Lambeth. This award-winning design offers 1,745 sq ft of thoughtfully crafted living space with 3 bedrooms, 2.5 bathrooms, and oversized windows that fill the home with natural light.The main floor boasts 9' ceilings, engineered hardwood, and ceramic tile flooring, leading into a beautifully upgraded kitchen with quartz countertops and ceiling-height cabinetry for added storage and style. The open-concept layout flows effortlessly into the dining and living areas perfect for everyday living or entertaining. Upstairs, the primary suite is a retreat of its own with a large walk-in closet, a luxurious 4-piece ensuite featuring tiled shower walls with built-in niches, glass doors, and an extra-wide dual-sink vanity. Enjoy privacy and convenience with no rear yard easement and direct breezeway access from the garage to your fully fenced backyard an expansive 50+ ft deep outdoor space, ideal for relaxing with family and friends. Backyard fencing installed by Rockmount Homes. Located just minutes from Highways 401 & 402, top-rated schools, local parks, the Lambeth Community Centre, and Boler Mountain, this home offers a rare blend of comfort, space, and connection. Book your private tour with the Listing Agent today this final unit wont last long! |
| Price | $659,900 |
| Taxes: | $0.00 |
| Assessment Year: | 2025 |
| Occupancy: | Vacant |
| Address: | 6687 Hayward Driv , London South, N6P 0H7, Middlesex |
| Directions/Cross Streets: | Turn North onto Campbell Street from Main Street in Lambeth. Townblocks are located at the roundabou |
| Rooms: | 11 |
| Bedrooms: | 3 |
| Bedrooms +: | 0 |
| Family Room: | T |
| Basement: | Unfinished, Full |
| Washroom Type | No. of Pieces | Level |
| Washroom Type 1 | 2 | Main |
| Washroom Type 2 | 4 | Second |
| Washroom Type 3 | 0 | |
| Washroom Type 4 | 0 | |
| Washroom Type 5 | 0 | |
| Washroom Type 6 | 2 | Main |
| Washroom Type 7 | 4 | Second |
| Washroom Type 8 | 0 | |
| Washroom Type 9 | 0 | |
| Washroom Type 10 | 0 |
| Total Area: | 0.00 |
| Approximatly Age: | New |
| Property Type: | Att/Row/Townhouse |
| Style: | 2-Storey |
| Exterior: | Stone, Board & Batten |
| Garage Type: | Built-In |
| (Parking/)Drive: | Private |
| Drive Parking Spaces: | 1 |
| Park #1 | |
| Parking Type: | Private |
| Park #2 | |
| Parking Type: | Private |
| Pool: | None |
| Approximatly Age: | New |
| Approximatly Square Footage: | 1500-2000 |
| Property Features: | Fenced Yard, Park |
| CAC Included: | N |
| Water Included: | N |
| Cabel TV Included: | N |
| Common Elements Included: | N |
| Heat Included: | N |
| Parking Included: | N |
| Condo Tax Included: | N |
| Building Insurance Included: | N |
| Fireplace/Stove: | N |
| Heat Type: | Forced Air |
| Central Air Conditioning: | Central Air |
| Central Vac: | N |
| Laundry Level: | Syste |
| Ensuite Laundry: | F |
| Elevator Lift: | False |
| Sewers: | Sewer |
| Utilities-Cable: | Y |
| Utilities-Hydro: | Y |
$
%
Years
This calculator is for demonstration purposes only. Always consult a professional
financial advisor before making personal financial decisions.
| Although the information displayed is believed to be accurate, no warranties or representations are made of any kind. |
| CENTURY 21 FIRST CANADIAN CORP |
|
|

Wally Islam
Real Estate Broker
Dir:
416-949-2626
Bus:
416-293-8500
Fax:
905-913-8585
| Book Showing | Email a Friend |
Jump To:
At a Glance:
| Type: | Freehold - Att/Row/Townhouse |
| Area: | Middlesex |
| Municipality: | London South |
| Neighbourhood: | South V |
| Style: | 2-Storey |
| Approximate Age: | New |
| Beds: | 3 |
| Baths: | 3 |
| Fireplace: | N |
| Pool: | None |
Locatin Map:
Payment Calculator:
