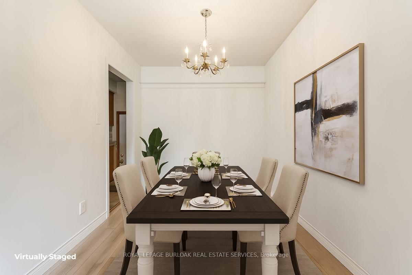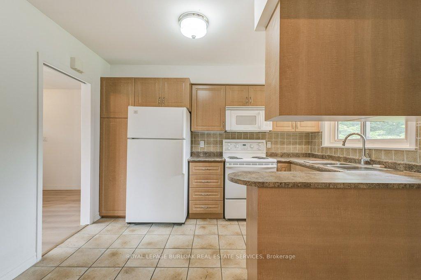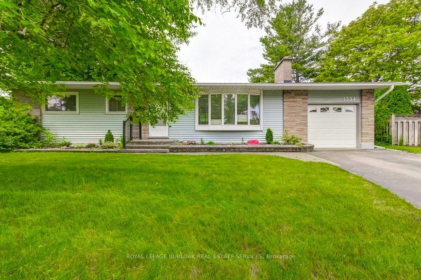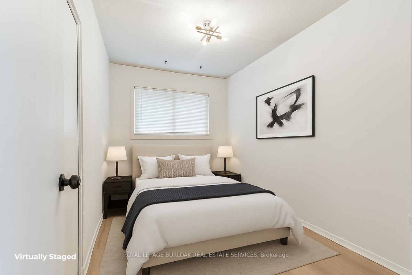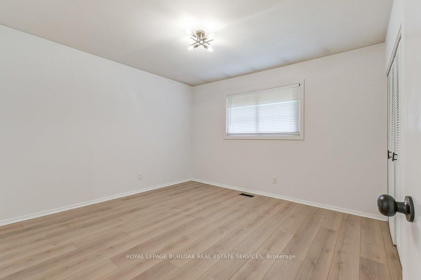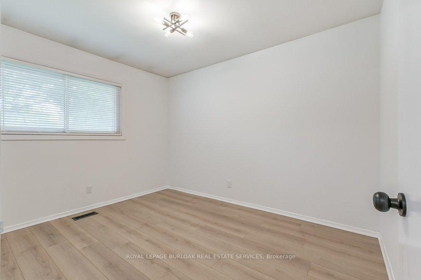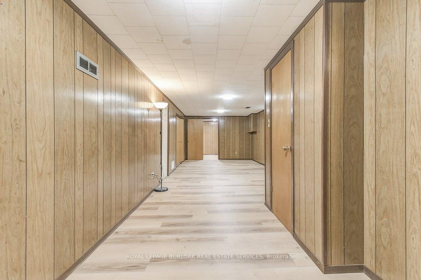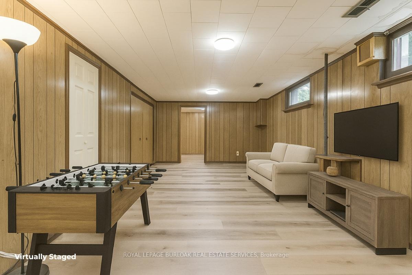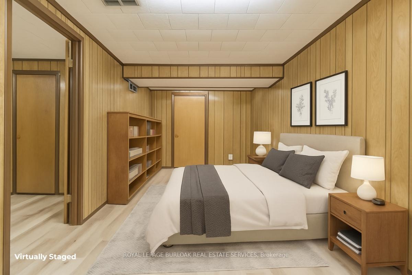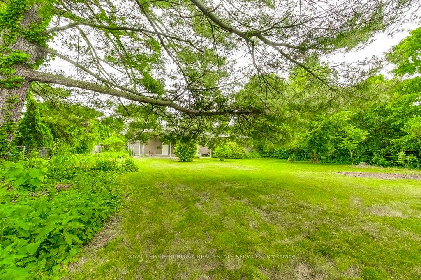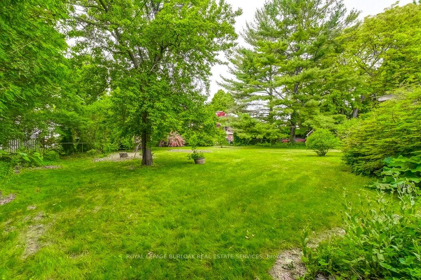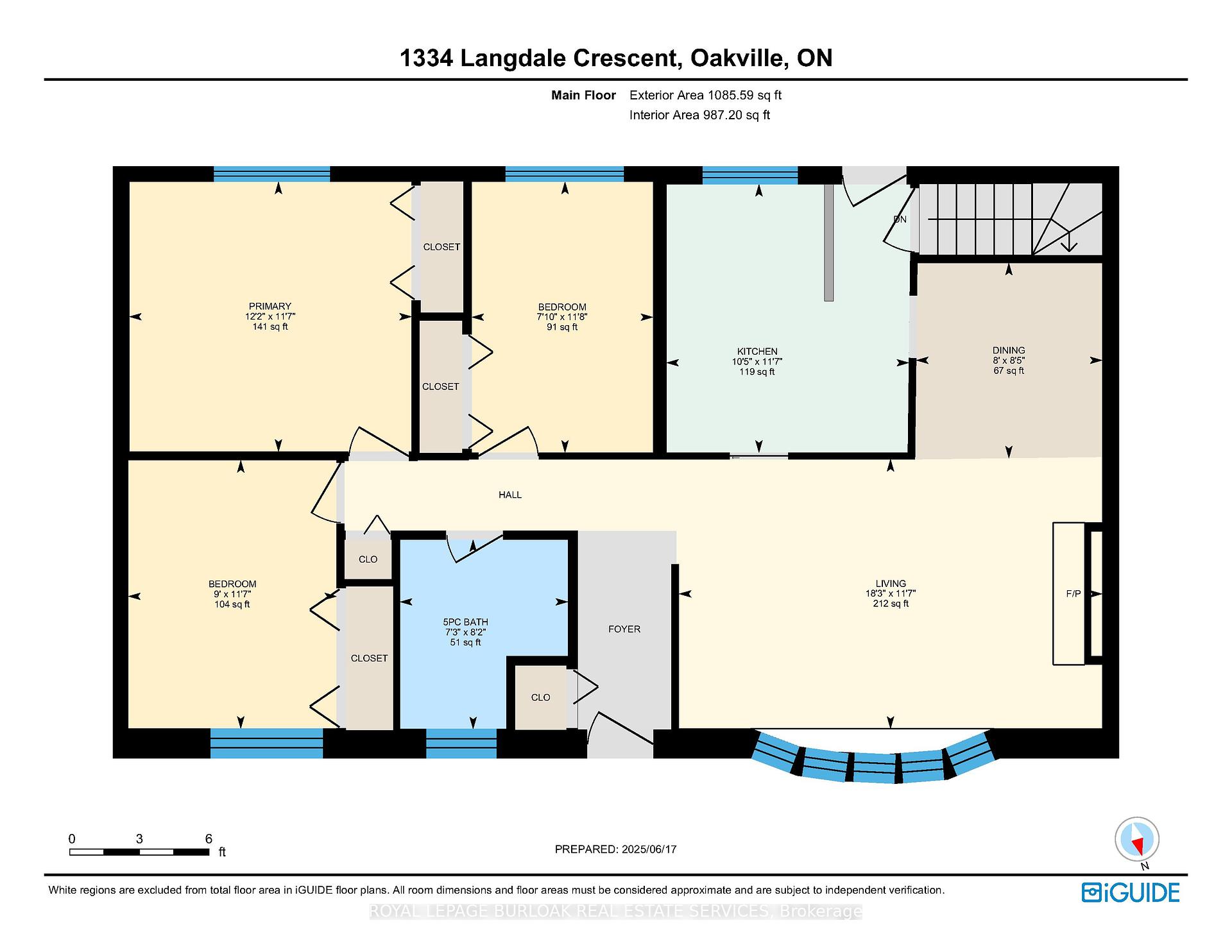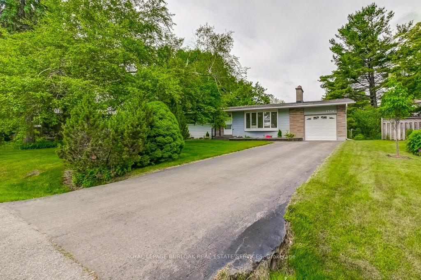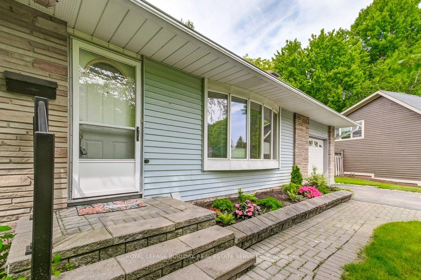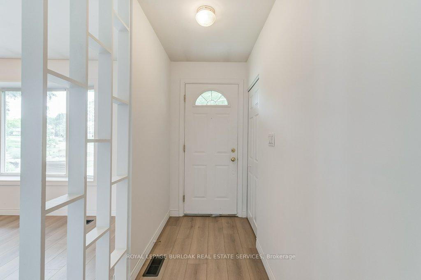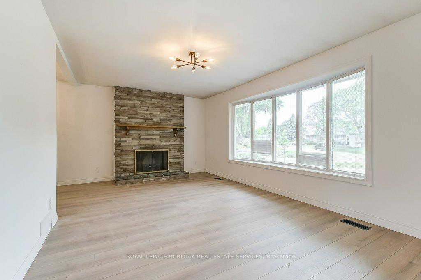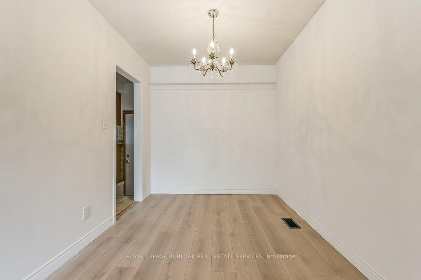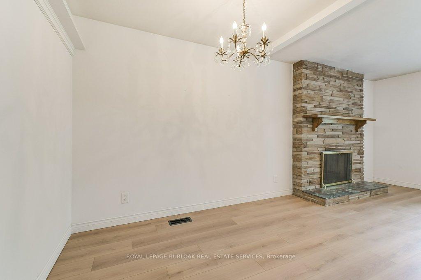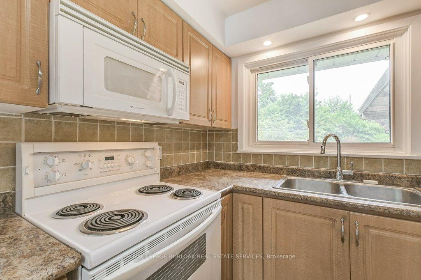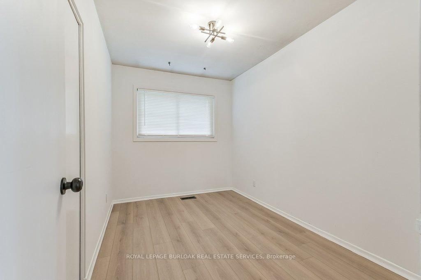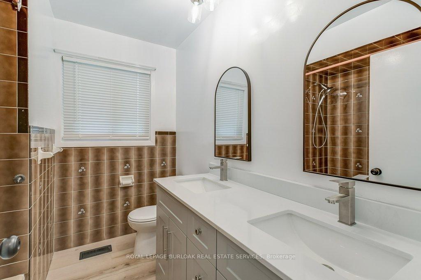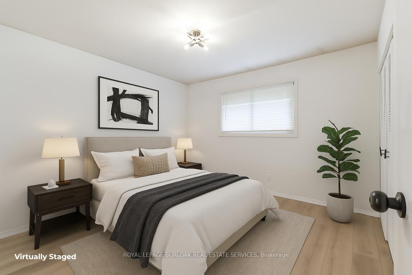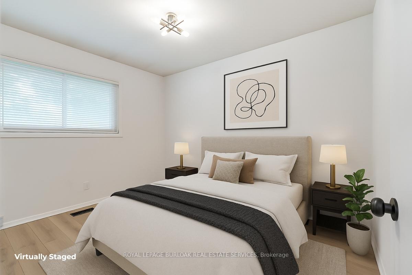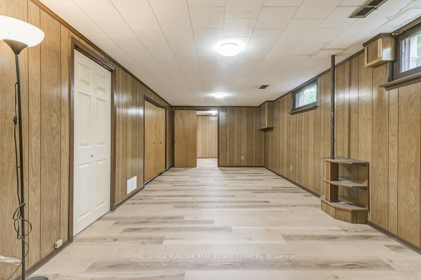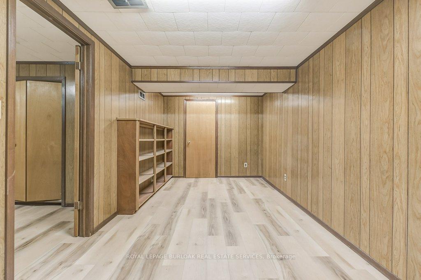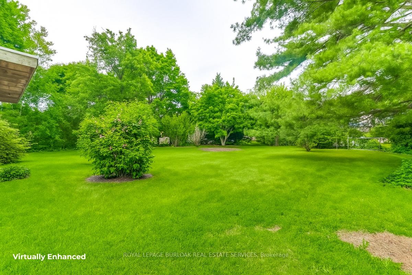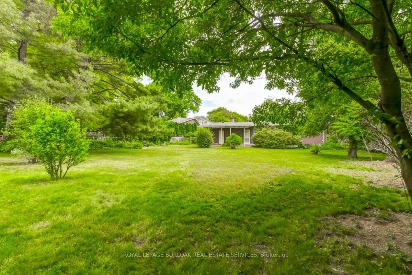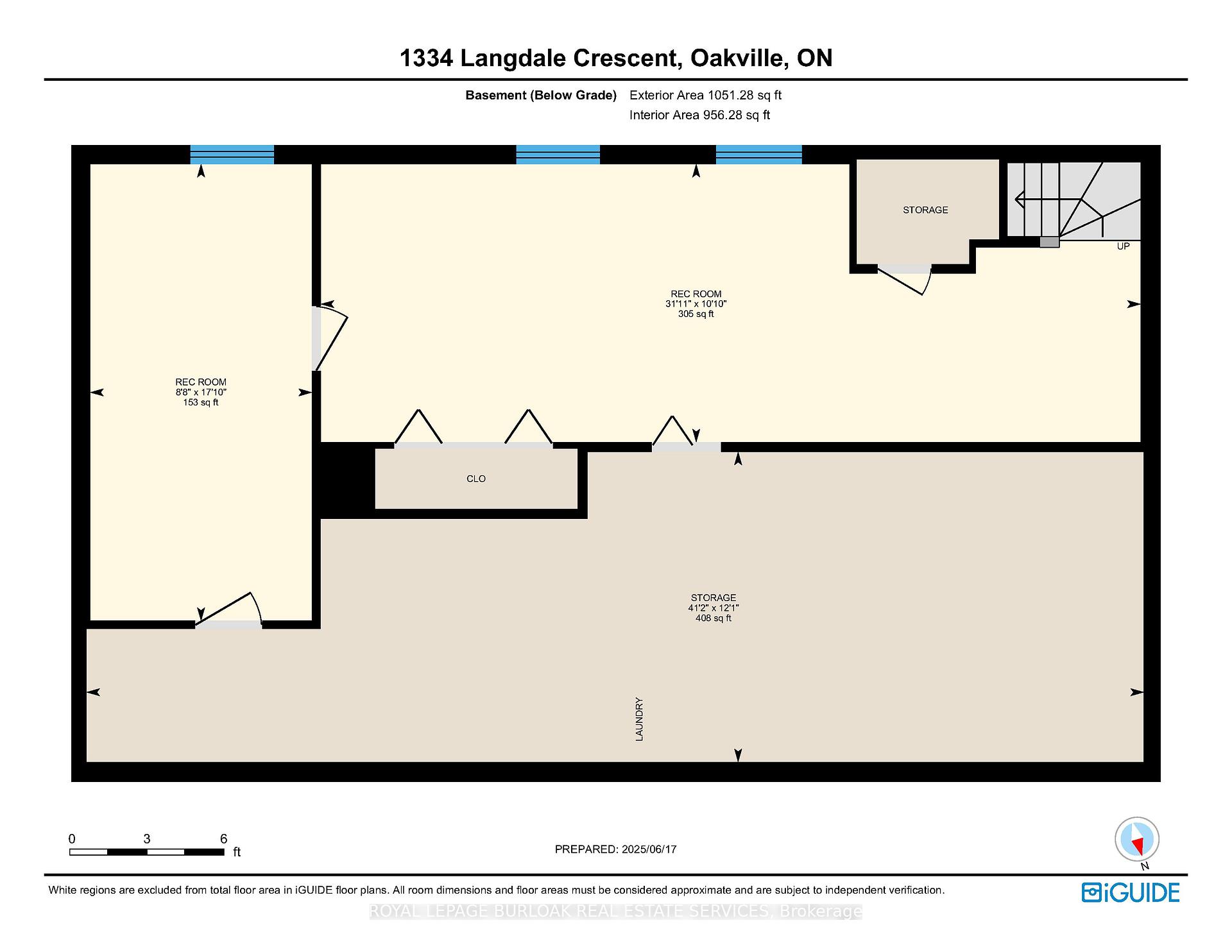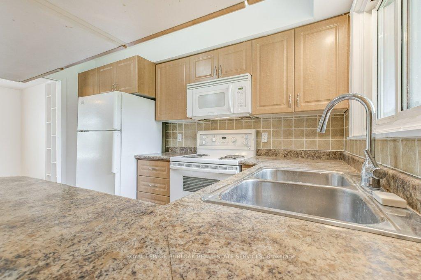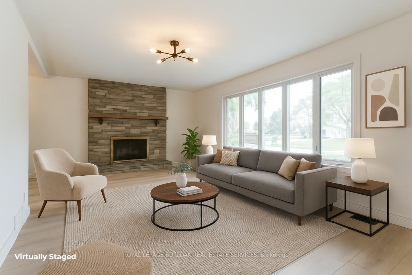$3,500
Available - For Rent
Listing ID: W12233455
1334 Langdale Cres , Oakville, L6H 2K8, Halton
| Nestled on a quiet street in the picturesque Falgarwood area of Oakville, this beautifully renovated home offers a perfect blend of charm, comfort, and convenience. Located in a family-friendly neighbourhood, the home sits on a rare oversized pie-shaped lot with a spacious, private backyard ideal for entertaining or relaxing outdoors. Inside, the main floor features three generous bedrooms, a large living room with a bright bay window, and a separate dining area perfect for both everyday living and hosting guests. Enjoy newly installed flooring throughout, stylish updated lighting, and a refreshed main bathroom. The finished basement provides additional living space with a spacious rec room, an extra bedroom, and updated flooring. Fresh landscaping enhances both curb appeal and the outdoor atmosphere. Just minutes from highways 403, 407, and the QEW, as well as downtown Oakville, shops, restaurants, and entertainment. With close proximity to parks and top-rated schools, this home is ideal for young couples and families. |
| Price | $3,500 |
| Taxes: | $0.00 |
| Occupancy: | Vacant |
| Address: | 1334 Langdale Cres , Oakville, L6H 2K8, Halton |
| Acreage: | < .50 |
| Directions/Cross Streets: | Eighth Line & Upper Middle |
| Rooms: | 7 |
| Rooms +: | 2 |
| Bedrooms: | 3 |
| Bedrooms +: | 1 |
| Family Room: | F |
| Basement: | Full |
| Furnished: | Unfu |
| Level/Floor | Room | Length(ft) | Width(ft) | Descriptions | |
| Room 1 | Main | Living Ro | 18.07 | 11.41 | |
| Room 2 | Main | Kitchen | 11.41 | 10.36 | |
| Room 3 | Main | Dining Ro | 7.81 | 7.02 | |
| Room 4 | Main | Primary B | 11.68 | 11.09 | |
| Room 5 | Main | Bedroom 2 | 11.09 | 8.46 | |
| Room 6 | Main | Bedroom 3 | 11.09 | 7.35 | |
| Room 7 | Main | Bathroom | 5 Pc Bath | ||
| Room 8 | Basement | Recreatio | 31.29 | 10.3 | |
| Room 9 | Basement | Bedroom 4 | 17.29 | 8.17 |
| Washroom Type | No. of Pieces | Level |
| Washroom Type 1 | 5 | Main |
| Washroom Type 2 | 0 | |
| Washroom Type 3 | 0 | |
| Washroom Type 4 | 0 | |
| Washroom Type 5 | 0 | |
| Washroom Type 6 | 5 | Main |
| Washroom Type 7 | 0 | |
| Washroom Type 8 | 0 | |
| Washroom Type 9 | 0 | |
| Washroom Type 10 | 0 |
| Total Area: | 0.00 |
| Approximatly Age: | 51-99 |
| Property Type: | Detached |
| Style: | Bungalow |
| Exterior: | Brick, Vinyl Siding |
| Garage Type: | Attached |
| (Parking/)Drive: | Private |
| Drive Parking Spaces: | 3 |
| Park #1 | |
| Parking Type: | Private |
| Park #2 | |
| Parking Type: | Private |
| Pool: | None |
| Laundry Access: | In Basement |
| Approximatly Age: | 51-99 |
| Approximatly Square Footage: | 1100-1500 |
| Property Features: | Park, Public Transit |
| CAC Included: | N |
| Water Included: | N |
| Cabel TV Included: | N |
| Common Elements Included: | N |
| Heat Included: | N |
| Parking Included: | N |
| Condo Tax Included: | N |
| Building Insurance Included: | N |
| Fireplace/Stove: | Y |
| Heat Type: | Forced Air |
| Central Air Conditioning: | Central Air |
| Central Vac: | N |
| Laundry Level: | Syste |
| Ensuite Laundry: | F |
| Sewers: | Sewer |
| Although the information displayed is believed to be accurate, no warranties or representations are made of any kind. |
| ROYAL LEPAGE BURLOAK REAL ESTATE SERVICES |
|
|

Wally Islam
Real Estate Broker
Dir:
416-949-2626
Bus:
416-293-8500
Fax:
905-913-8585
| Book Showing | Email a Friend |
Jump To:
At a Glance:
| Type: | Freehold - Detached |
| Area: | Halton |
| Municipality: | Oakville |
| Neighbourhood: | 1005 - FA Falgarwood |
| Style: | Bungalow |
| Approximate Age: | 51-99 |
| Beds: | 3+1 |
| Baths: | 1 |
| Fireplace: | Y |
| Pool: | None |
Locatin Map:

