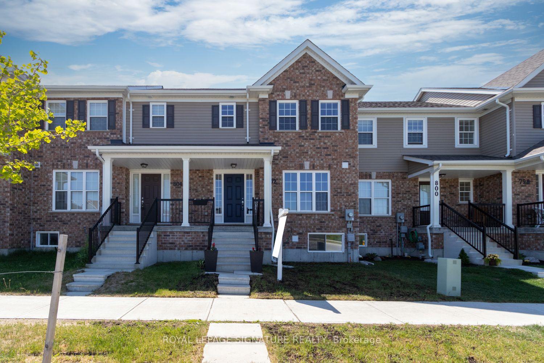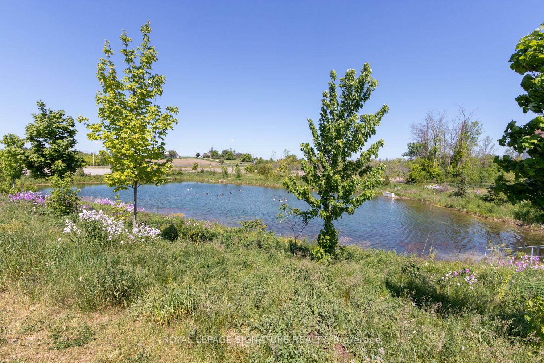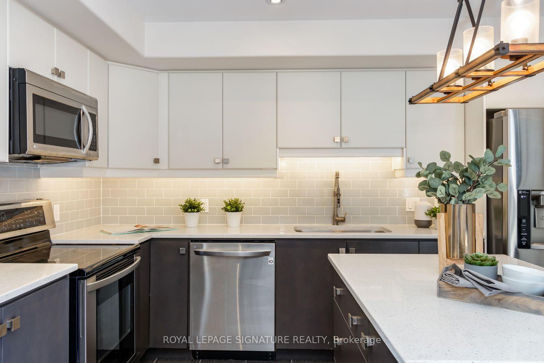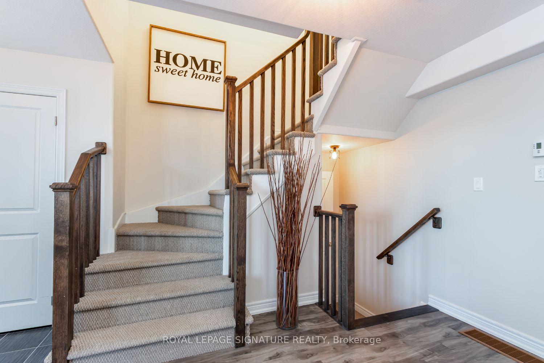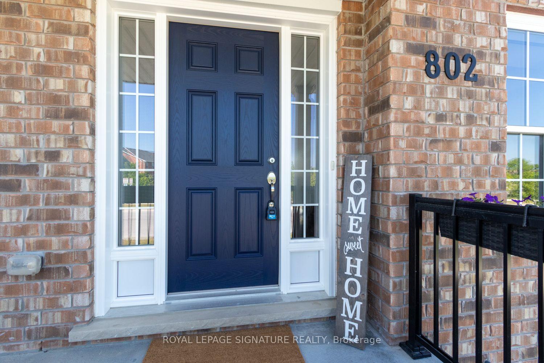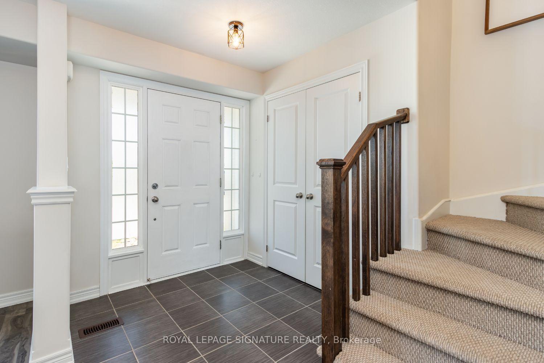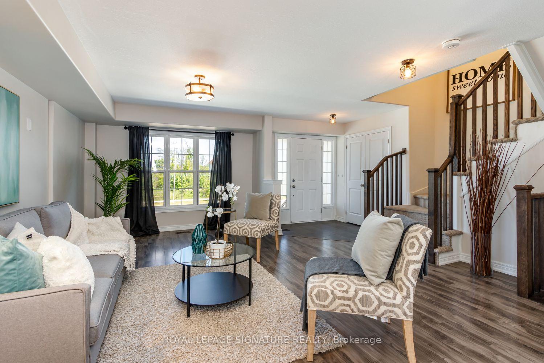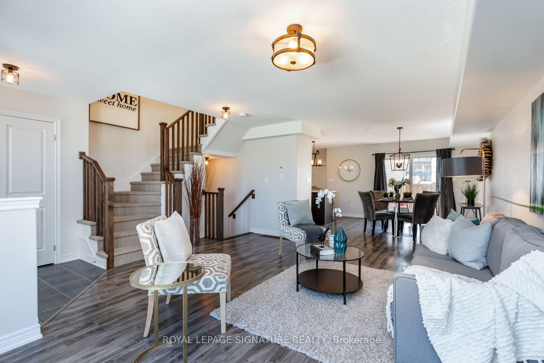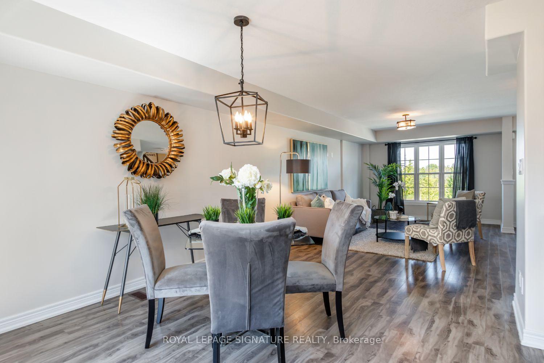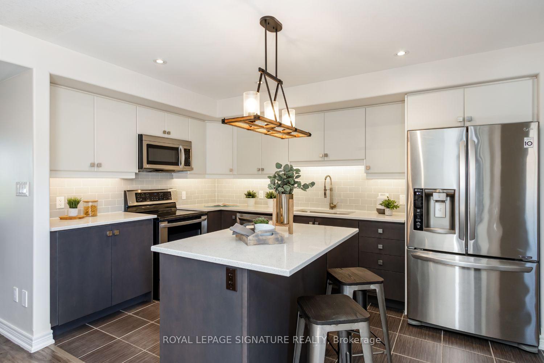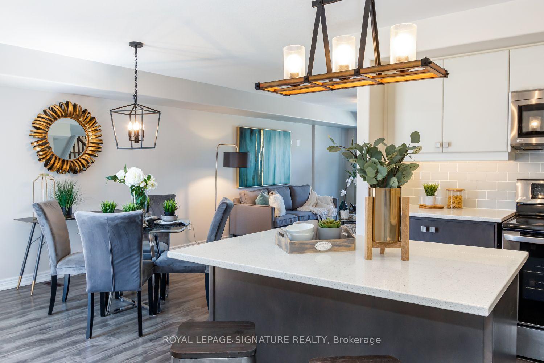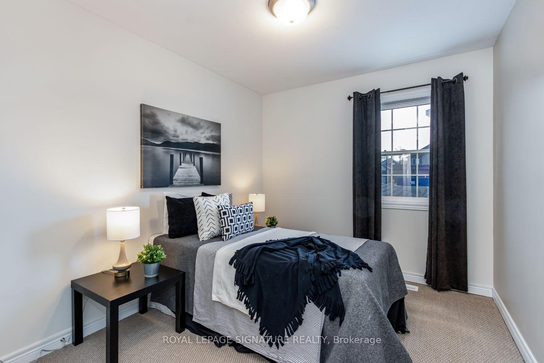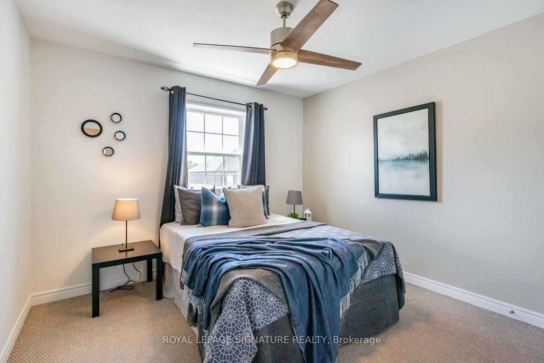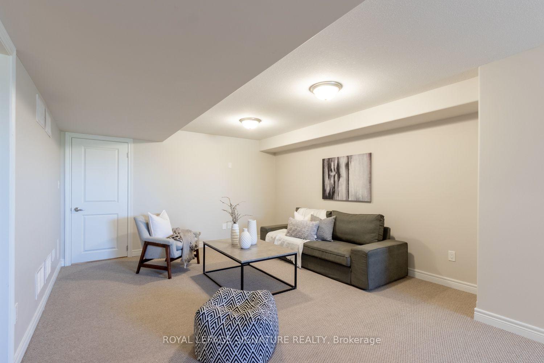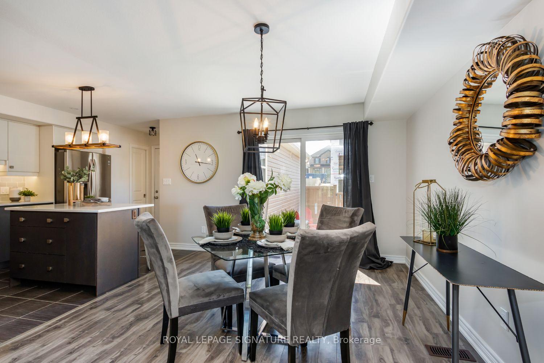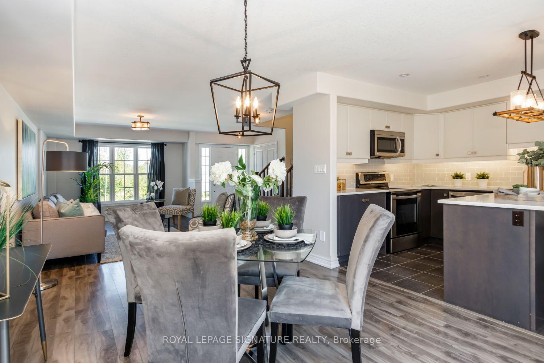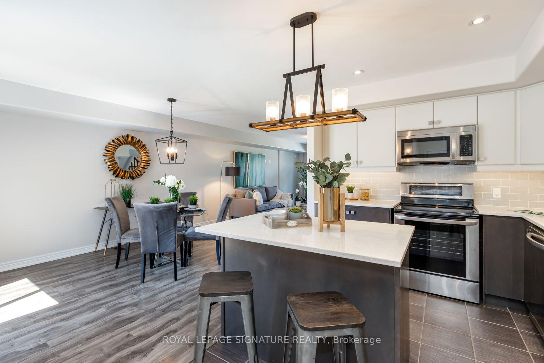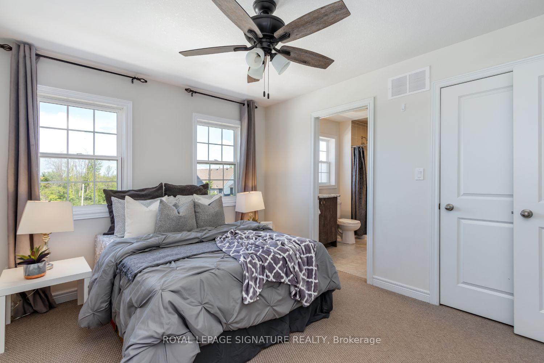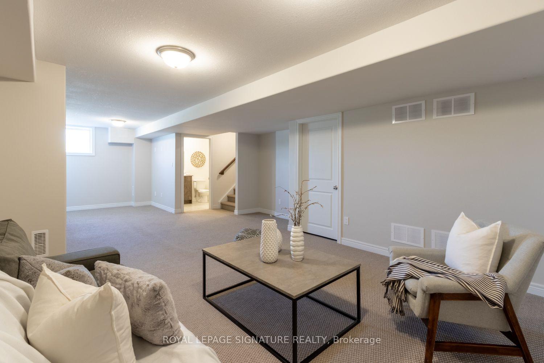$2,700
Available - For Rent
Listing ID: X12233452
802 Broadway Boul , Peterborough North, K9H 0H7, Peterborough
| This is a rare opportunity to live in a charming North Peterborough neighbourhood. This beautiful 3-bedroom, 3.5-bath home features an open-concept kitchen, dining, and living room that offers plenty of spacious living space, perfect for entertaining. The basement can be a huge bedroom with a 3-piece ensuite or a Recreation room for your family to enjoy. Main floor has Luxury flooring, with W/O to a fenced yard with BBQ gas line hookup, Chef kitchen with centre Island and stone counter tops. Located within walking distance to shopping, groceries, restaurants, schools, public transit, and more. The owner is willing to leave most of the living area furniture and the area rug if wanted. Don't miss out on the opportunity to own a well-taken care of Gem! |
| Price | $2,700 |
| Taxes: | $0.00 |
| Occupancy: | Tenant |
| Address: | 802 Broadway Boul , Peterborough North, K9H 0H7, Peterborough |
| Acreage: | < .50 |
| Directions/Cross Streets: | Chemong Rd/Broadway Blvd |
| Rooms: | 6 |
| Rooms +: | 1 |
| Bedrooms: | 3 |
| Bedrooms +: | 1 |
| Family Room: | F |
| Basement: | Finished |
| Furnished: | Unfu |
| Level/Floor | Room | Length(ft) | Width(ft) | Descriptions | |
| Room 1 | Main | Kitchen | 13.05 | 16.37 | Stainless Steel Appl, Stone Counters, Centre Island |
| Room 2 | Main | Dining Ro | 13.19 | 10.79 | Combined w/Living, Laminate, W/O To Yard |
| Room 3 | Main | Living Ro | 18.17 | 9.28 | Combined w/Dining, Laminate, Window |
| Room 4 | Second | Primary B | 12.46 | 10.86 | 3 Pc Ensuite, Broadloom |
| Room 5 | Second | Bedroom 2 | 12 | 8.82 | Closet, Broadloom |
| Room 6 | Second | Bedroom 3 | 12 | 8.82 | Closet, Broadloom |
| Room 7 | Basement | Recreatio | 3 Pc Ensuite, Broadloom |
| Washroom Type | No. of Pieces | Level |
| Washroom Type 1 | 2 | Main |
| Washroom Type 2 | 3 | Second |
| Washroom Type 3 | 4 | Second |
| Washroom Type 4 | 3 | Basement |
| Washroom Type 5 | 0 | |
| Washroom Type 6 | 2 | Main |
| Washroom Type 7 | 3 | Second |
| Washroom Type 8 | 4 | Second |
| Washroom Type 9 | 3 | Basement |
| Washroom Type 10 | 0 |
| Total Area: | 0.00 |
| Approximatly Age: | 6-15 |
| Property Type: | Att/Row/Townhouse |
| Style: | 2-Storey |
| Exterior: | Brick, Vinyl Siding |
| Garage Type: | Attached |
| (Parking/)Drive: | Private |
| Drive Parking Spaces: | 2 |
| Park #1 | |
| Parking Type: | Private |
| Park #2 | |
| Parking Type: | Private |
| Pool: | None |
| Laundry Access: | In Basement |
| Approximatly Age: | 6-15 |
| Approximatly Square Footage: | 1100-1500 |
| Property Features: | Golf, Hospital |
| CAC Included: | N |
| Water Included: | N |
| Cabel TV Included: | N |
| Common Elements Included: | N |
| Heat Included: | N |
| Parking Included: | Y |
| Condo Tax Included: | N |
| Building Insurance Included: | N |
| Fireplace/Stove: | N |
| Heat Type: | Forced Air |
| Central Air Conditioning: | Central Air |
| Central Vac: | N |
| Laundry Level: | Syste |
| Ensuite Laundry: | F |
| Sewers: | Sewer |
| Utilities-Cable: | A |
| Utilities-Hydro: | Y |
| Although the information displayed is believed to be accurate, no warranties or representations are made of any kind. |
| ROYAL LEPAGE SIGNATURE REALTY |
|
|

Wally Islam
Real Estate Broker
Dir:
416-949-2626
Bus:
416-293-8500
Fax:
905-913-8585
| Book Showing | Email a Friend |
Jump To:
At a Glance:
| Type: | Freehold - Att/Row/Townhouse |
| Area: | Peterborough |
| Municipality: | Peterborough North |
| Neighbourhood: | 1 North |
| Style: | 2-Storey |
| Approximate Age: | 6-15 |
| Beds: | 3+1 |
| Baths: | 4 |
| Fireplace: | N |
| Pool: | None |
Locatin Map:
