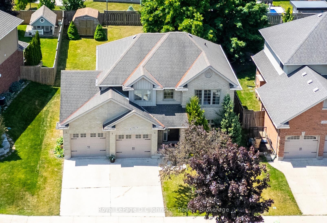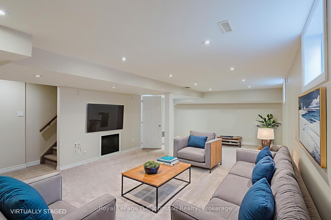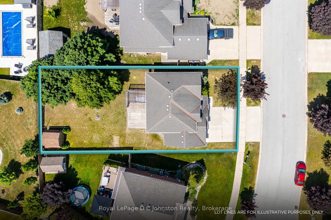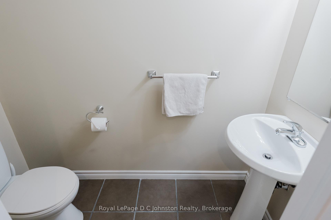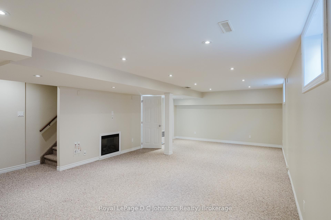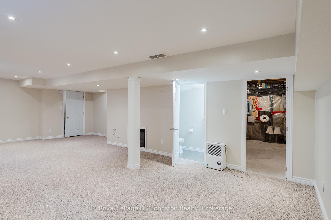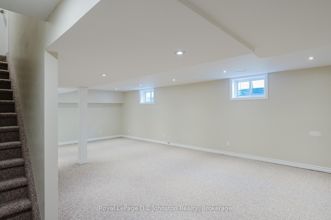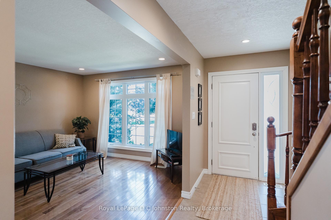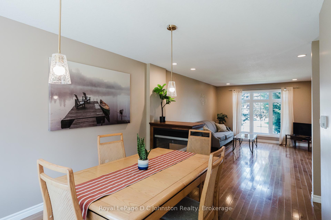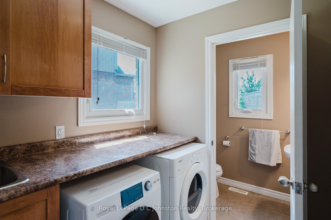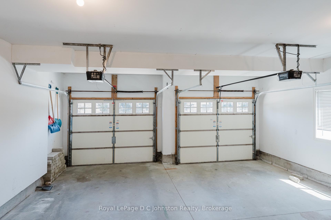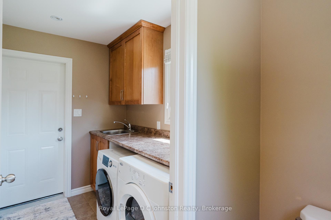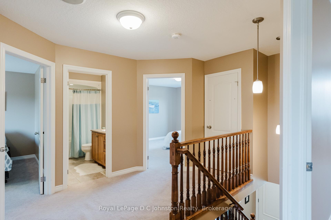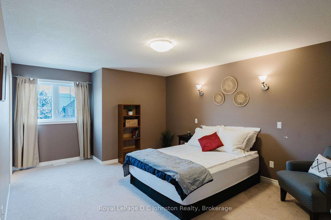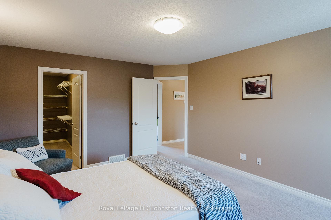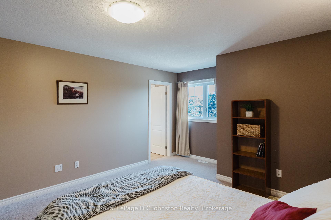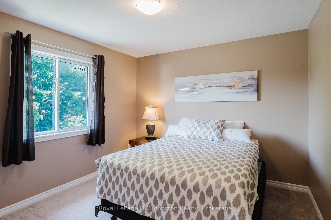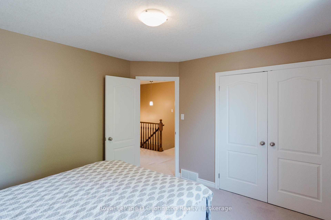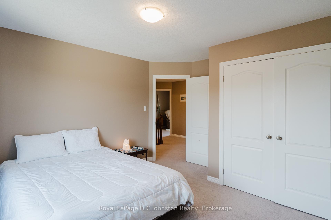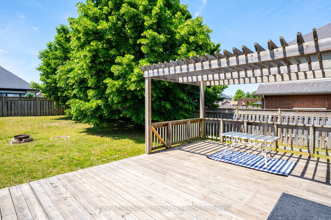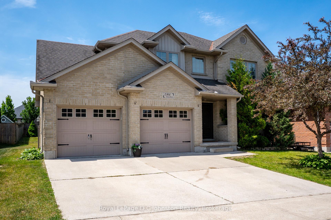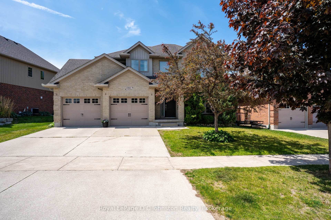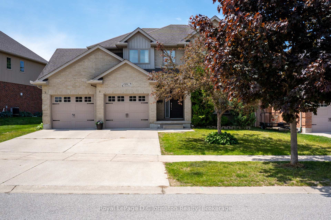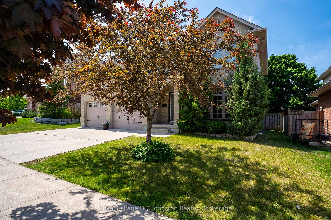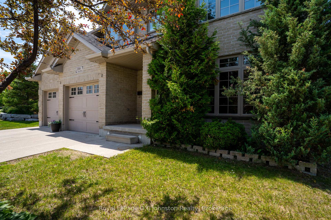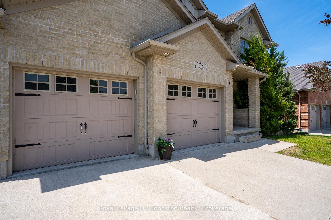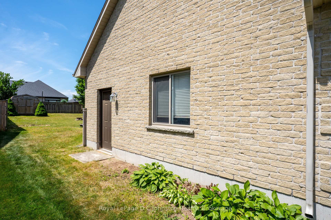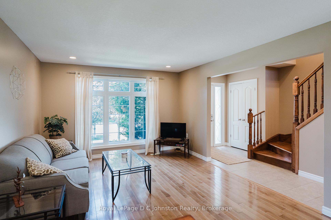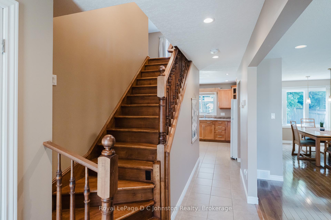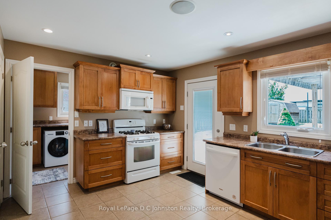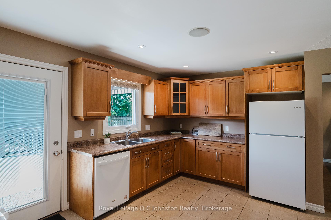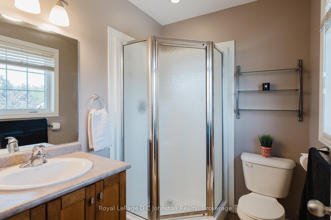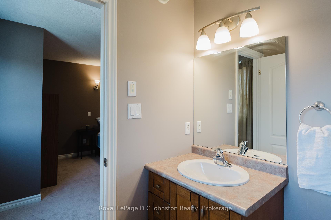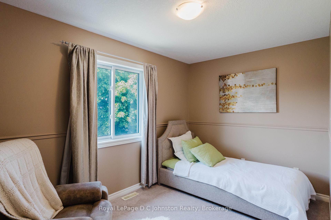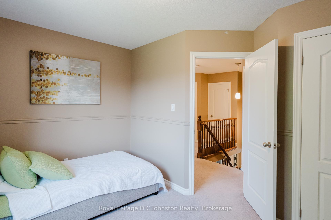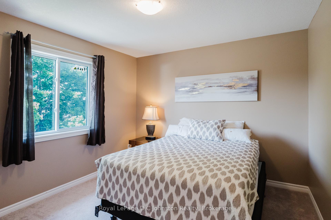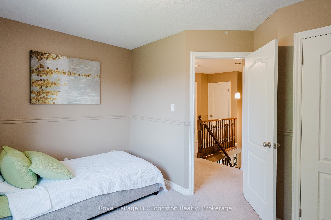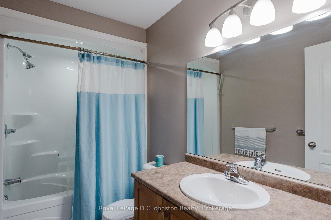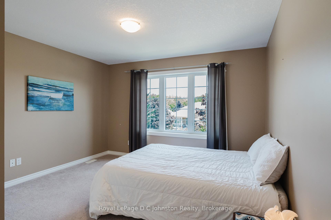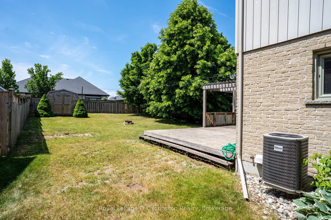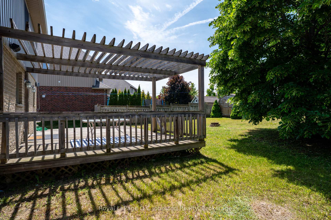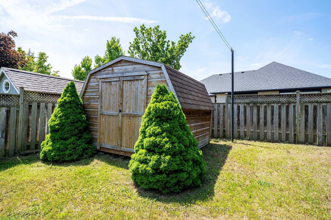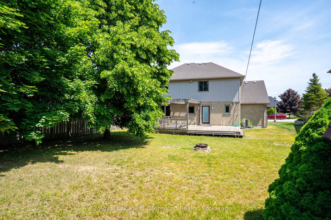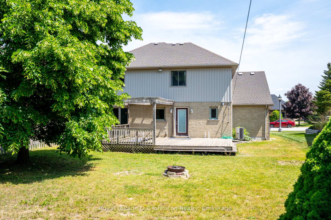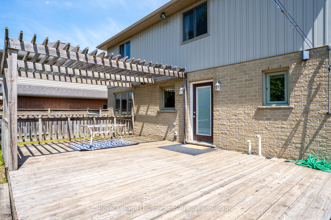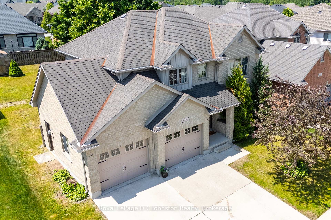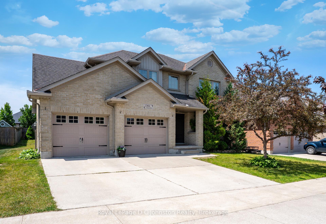$849,000
Available - For Sale
Listing ID: X12231407
286 WIECK Boul , Kincardine, N2Z 0A7, Bruce
| This Home is ON POINT! Welcome to this beautifully maintained 4-bedroom, 4-bathroom gem in the sought-after Stonehaven subdivision, one of Kincardine's most desirable neighbourhoods! Just minutes from parks, schools, soccer fields and beaches, this is the ultimate location for family living. From the moment you arrive, you will be impressed by the wonderful curb appeal featuring landscaped gardens, a double concrete driveway, and a spacious double car garage. Inside, the home shines with a warm, inviting layout, highlighted by maple kitchen cabinetry, plenty of windows for natural light, and maple and ceramic flooring throughout the main level. A striking freestanding fireplace offers a cozy focal point and stylishly divides the living and dining rooms, making entertaining easy. The kitchen has great sight lines to the backyard which is perfect for little ones and there is plenty of counter space for meal prep! A brand new fridge, a gas stove and a walk out to the back deck completes this space! Downstairs, a huge 15' x 28' finished family room provides the perfect space to unwind, play, or host guests. Be sure to check out the basement virtually staged to see the potential there! The primary suite is a retreat of its own, complete with a huge walk-in closet and a private 3-piece ensuite. With four full bathrooms - one on each level, plus the convenience of main floor laundry, this home has every box checked. Step outside to a private backyard oasis featuring mature trees, a large 16' x 24' deck, a big shed, and a partially fenced yard perfect for kids, pets, or summer BBQs. Stay comfortable year-round with natural gas forced air heating, central air conditioning, and an air exchanger. Move in ready - bring your family for a viewing! Short 20 minute drive to Bruce Power! |
| Price | $849,000 |
| Taxes: | $5559.06 |
| Occupancy: | Vacant |
| Address: | 286 WIECK Boul , Kincardine, N2Z 0A7, Bruce |
| Directions/Cross Streets: | Bruce |
| Rooms: | 12 |
| Rooms +: | 2 |
| Bedrooms: | 4 |
| Bedrooms +: | 0 |
| Family Room: | T |
| Basement: | Finished, Full |
| Level/Floor | Room | Length(ft) | Width(ft) | Descriptions | |
| Room 1 | Main | Living Ro | 11.94 | 15.97 | Fireplace, Hardwood Floor |
| Room 2 | Main | Dining Ro | 9.97 | 12.99 | Hardwood Floor |
| Room 3 | Main | Kitchen | 10.66 | 11.97 | Walk-Out, Pantry |
| Room 4 | Main | Laundry | 5.97 | 7.97 | Stainless Steel Sink |
| Room 5 | Main | Bathroom | 6.04 | 2.98 | 2 Pc Bath |
| Room 6 | Second | Primary B | 12.73 | 14.99 | 3 Pc Ensuite, Walk-In Closet(s) |
| Room 7 | Second | Bathroom | 6.99 | 4.99 | 3 Pc Ensuite |
| Room 8 | Second | Bedroom | 10.73 | 11.97 | |
| Room 9 | Second | Bedroom | 10.99 | 12.4 | |
| Room 10 | Second | Bedroom | 8.99 | 12.99 | |
| Room 11 | Second | Bathroom | 8.1 | 4.1 | 4 Pc Bath |
| Room 12 | Lower | Family Ro | 14.99 | 27.98 | Fireplace |
| Room 13 | Lower | Bathroom | 4.99 | 2.98 |
| Washroom Type | No. of Pieces | Level |
| Washroom Type 1 | 2 | Main |
| Washroom Type 2 | 4 | Second |
| Washroom Type 3 | 3 | Second |
| Washroom Type 4 | 2 | Lower |
| Washroom Type 5 | 0 | |
| Washroom Type 6 | 2 | Main |
| Washroom Type 7 | 4 | Second |
| Washroom Type 8 | 3 | Second |
| Washroom Type 9 | 2 | Lower |
| Washroom Type 10 | 0 |
| Total Area: | 0.00 |
| Property Type: | Detached |
| Style: | 2-Storey |
| Exterior: | Vinyl Siding, Brick |
| Garage Type: | Attached |
| (Parking/)Drive: | Private Do |
| Drive Parking Spaces: | 2 |
| Park #1 | |
| Parking Type: | Private Do |
| Park #2 | |
| Parking Type: | Private Do |
| Park #3 | |
| Parking Type: | Other |
| Pool: | None |
| Other Structures: | Shed, Fence - |
| Approximatly Square Footage: | 1500-2000 |
| Property Features: | Other, Fenced Yard |
| CAC Included: | N |
| Water Included: | N |
| Cabel TV Included: | N |
| Common Elements Included: | N |
| Heat Included: | N |
| Parking Included: | N |
| Condo Tax Included: | N |
| Building Insurance Included: | N |
| Fireplace/Stove: | Y |
| Heat Type: | Forced Air |
| Central Air Conditioning: | Central Air |
| Central Vac: | N |
| Laundry Level: | Syste |
| Ensuite Laundry: | F |
| Sewers: | Sewer |
| Utilities-Cable: | Y |
| Utilities-Hydro: | Y |
$
%
Years
This calculator is for demonstration purposes only. Always consult a professional
financial advisor before making personal financial decisions.
| Although the information displayed is believed to be accurate, no warranties or representations are made of any kind. |
| Royal LePage D C Johnston Realty |
|
|

Wally Islam
Real Estate Broker
Dir:
416-949-2626
Bus:
416-293-8500
Fax:
905-913-8585
| Book Showing | Email a Friend |
Jump To:
At a Glance:
| Type: | Freehold - Detached |
| Area: | Bruce |
| Municipality: | Kincardine |
| Neighbourhood: | Kincardine |
| Style: | 2-Storey |
| Tax: | $5,559.06 |
| Beds: | 4 |
| Baths: | 4 |
| Fireplace: | Y |
| Pool: | None |
Locatin Map:
Payment Calculator:
