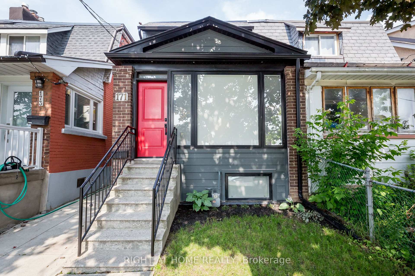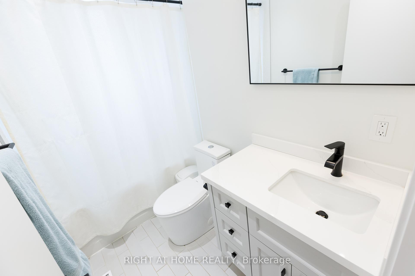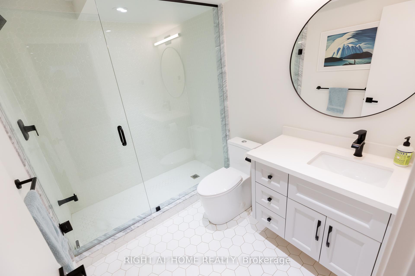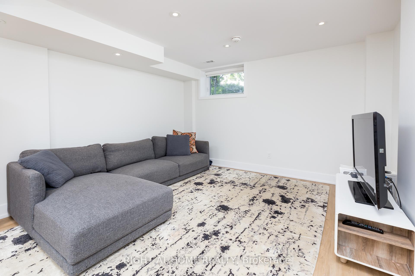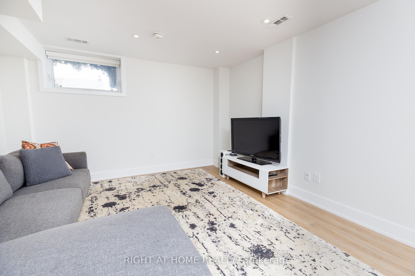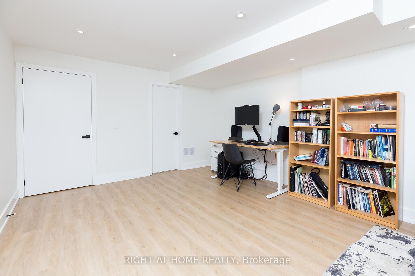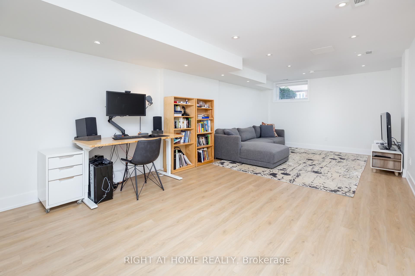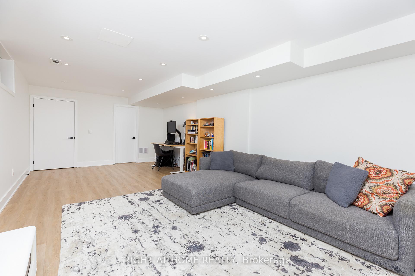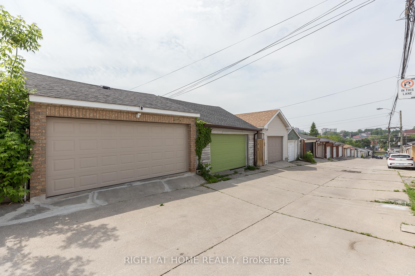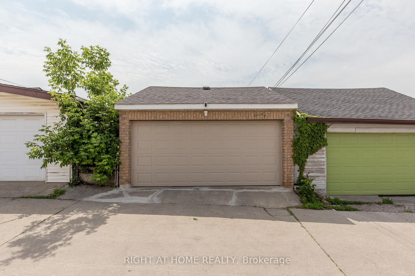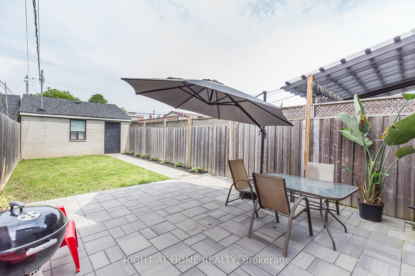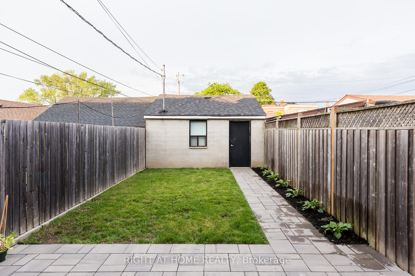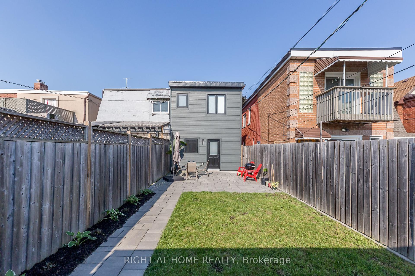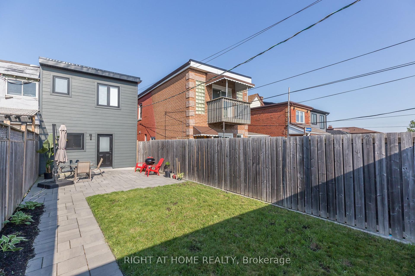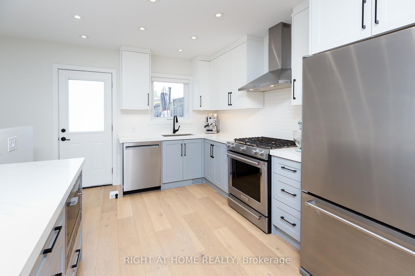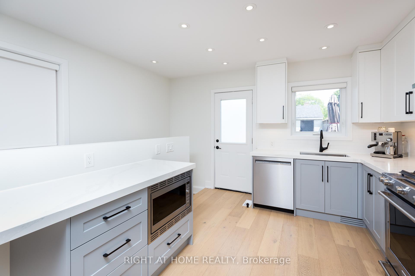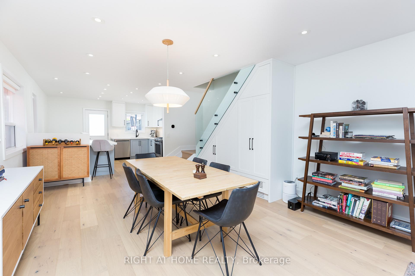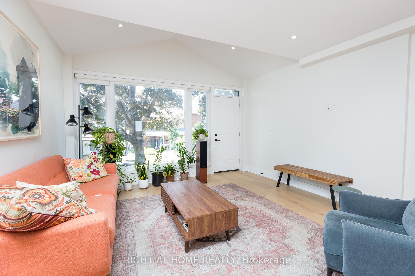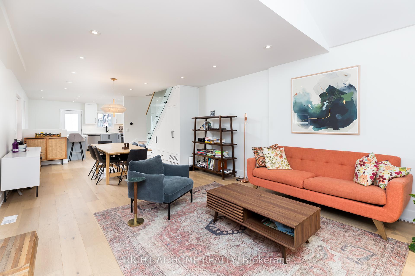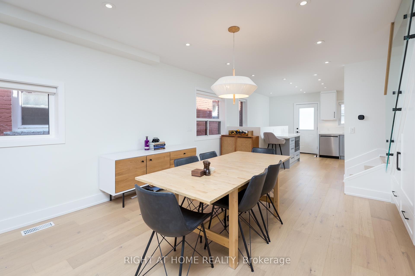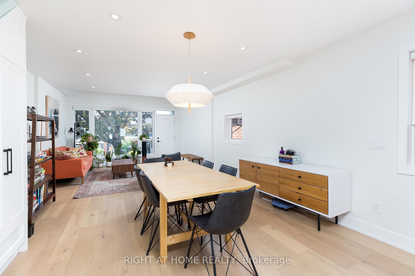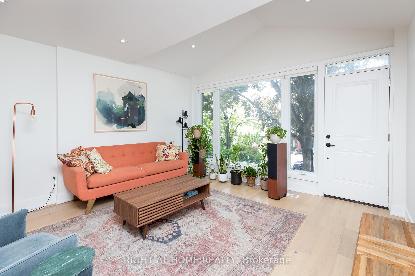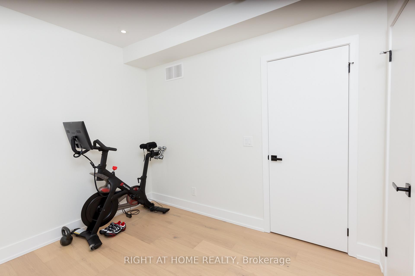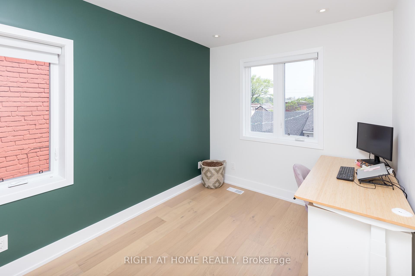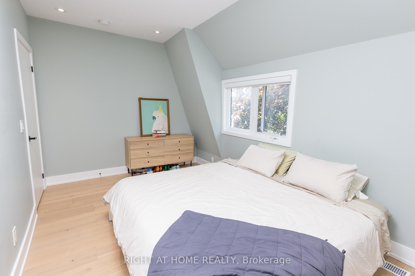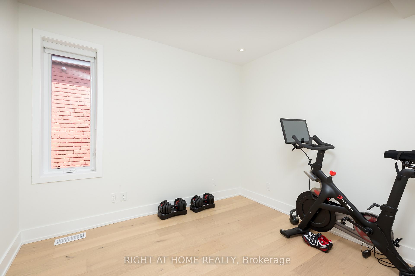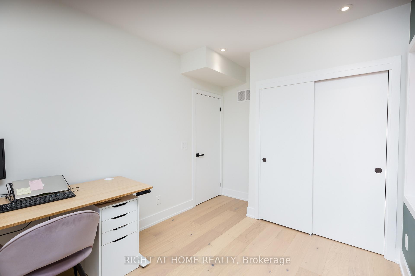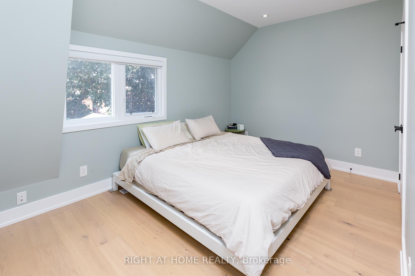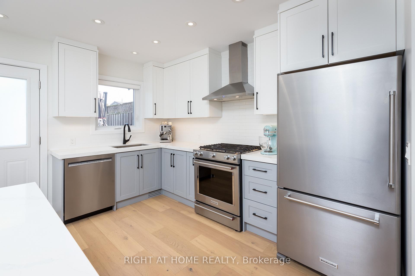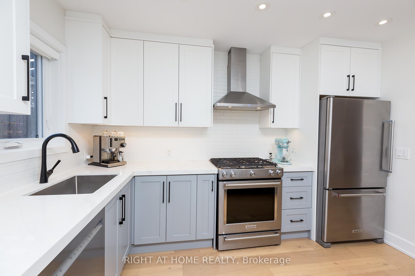$4,250
Available - For Rent
Listing ID: W12230133
171 Gilbert Aven , Toronto, M6E 4W4, Toronto
| This beautifully renovated 2-storey semi-detached home is available for lease in the heart of Toronto's desirable St. Clair West neighbourhood. With over 1,800 sq ft of thoughtfully designed living space, this stylish and spacious home offers the perfect blend of modern finishes and everyday functionality ideal for families and young professionals. The open-concept main floor features a bright living area, sleek kitchen, and generous dining space perfect for both entertaining and relaxing. The fully finished basement with high ceilings adds a versatile second living area, great as a rec room, home office, or guest retreat. Enjoy the outdoors in your private, fenced backyard, and take advantage of the rare detached two-car garage providing secure parking and valuable storage space. Located just steps from the best of St. Clair West, you'll love being close to trendy cafés, local shops, top-rated restaurants, parks, and excellent schools. With easy access to public transit, commuting is simple and convenient.Move-in ready and full of charm, this is a rare leasing opportunity in one of Toronto's most vibrant and walkable communities. |
| Price | $4,250 |
| Taxes: | $0.00 |
| Occupancy: | Owner |
| Address: | 171 Gilbert Aven , Toronto, M6E 4W4, Toronto |
| Acreage: | < .50 |
| Directions/Cross Streets: | Rogers and Caledonia |
| Rooms: | 5 |
| Rooms +: | 2 |
| Bedrooms: | 3 |
| Bedrooms +: | 0 |
| Family Room: | F |
| Basement: | Finished, Full |
| Furnished: | Unfu |
| Washroom Type | No. of Pieces | Level |
| Washroom Type 1 | 4 | Second |
| Washroom Type 2 | 3 | Lower |
| Washroom Type 3 | 0 | |
| Washroom Type 4 | 0 | |
| Washroom Type 5 | 0 | |
| Washroom Type 6 | 4 | Second |
| Washroom Type 7 | 3 | Lower |
| Washroom Type 8 | 0 | |
| Washroom Type 9 | 0 | |
| Washroom Type 10 | 0 |
| Total Area: | 0.00 |
| Approximatly Age: | 100+ |
| Property Type: | Semi-Detached |
| Style: | 2-Storey |
| Exterior: | Brick, Aluminum Siding |
| Garage Type: | Detached |
| (Parking/)Drive: | Lane |
| Drive Parking Spaces: | 0 |
| Park #1 | |
| Parking Type: | Lane |
| Park #2 | |
| Parking Type: | Lane |
| Pool: | None |
| Laundry Access: | Laundry Room |
| Approximatly Age: | 100+ |
| Approximatly Square Footage: | 1100-1500 |
| CAC Included: | N |
| Water Included: | N |
| Cabel TV Included: | N |
| Common Elements Included: | N |
| Heat Included: | N |
| Parking Included: | Y |
| Condo Tax Included: | N |
| Building Insurance Included: | N |
| Fireplace/Stove: | N |
| Heat Type: | Forced Air |
| Central Air Conditioning: | Central Air |
| Central Vac: | N |
| Laundry Level: | Syste |
| Ensuite Laundry: | F |
| Sewers: | Sewer |
| Although the information displayed is believed to be accurate, no warranties or representations are made of any kind. |
| RIGHT AT HOME REALTY |
|
|

Wally Islam
Real Estate Broker
Dir:
416-949-2626
Bus:
416-293-8500
Fax:
905-913-8585
| Book Showing | Email a Friend |
Jump To:
At a Glance:
| Type: | Freehold - Semi-Detached |
| Area: | Toronto |
| Municipality: | Toronto W03 |
| Neighbourhood: | Corso Italia-Davenport |
| Style: | 2-Storey |
| Approximate Age: | 100+ |
| Beds: | 3 |
| Baths: | 2 |
| Fireplace: | N |
| Pool: | None |
Locatin Map:
