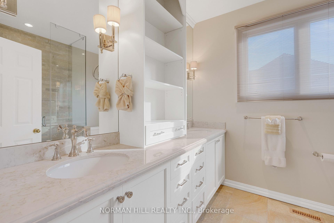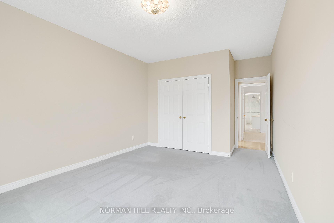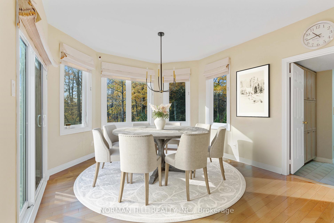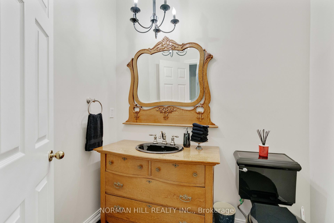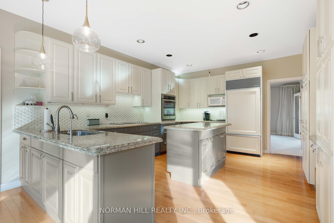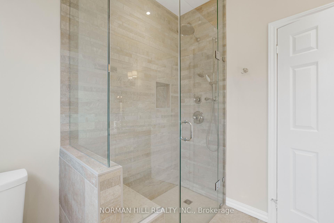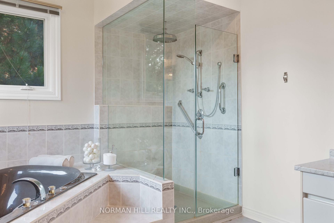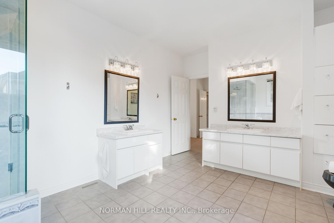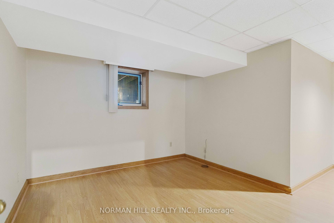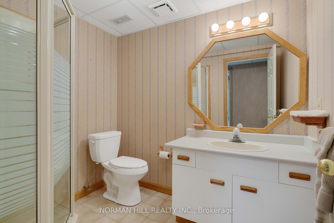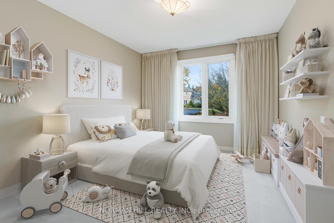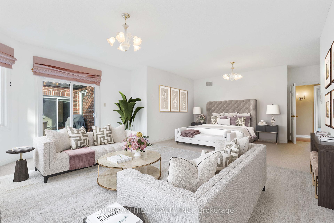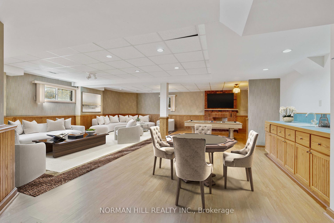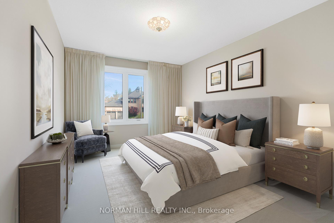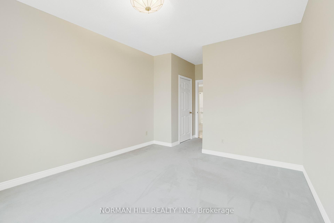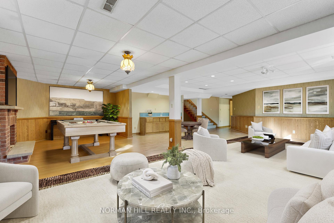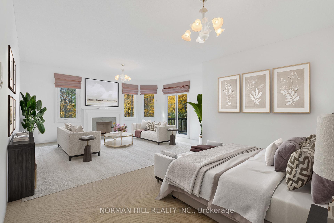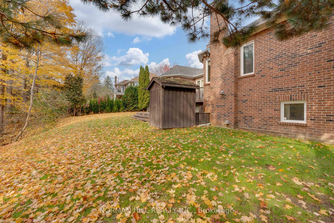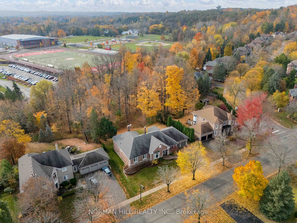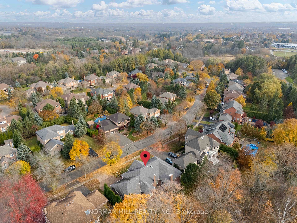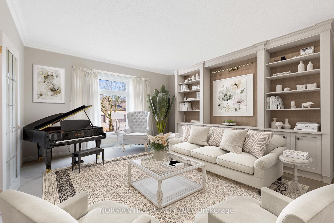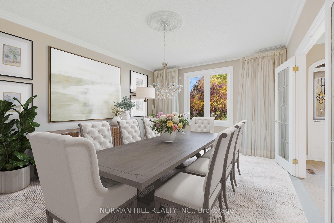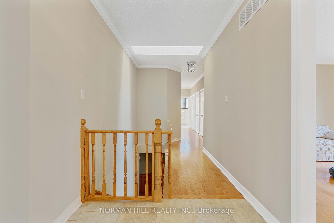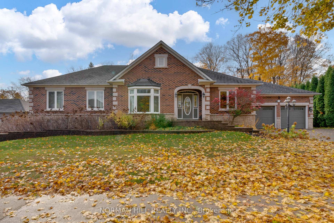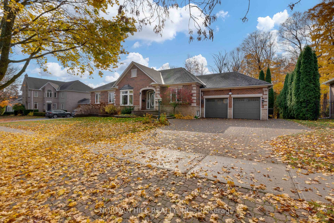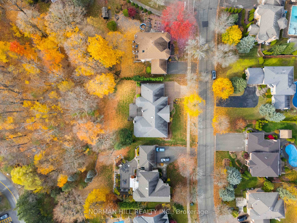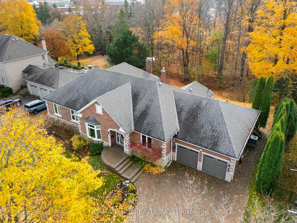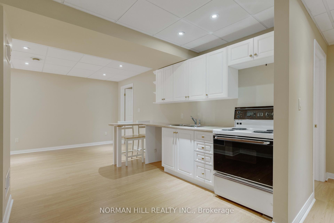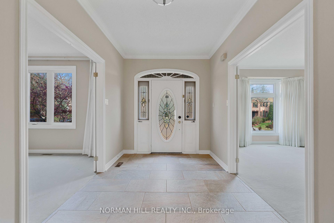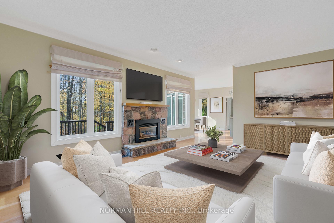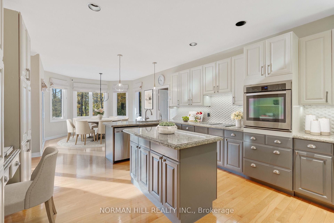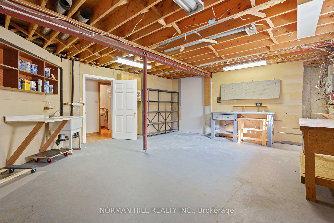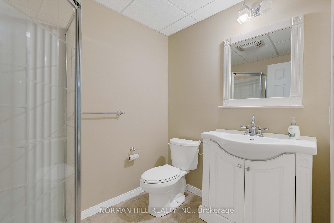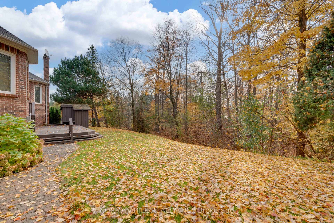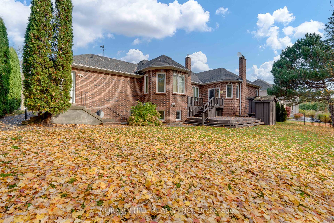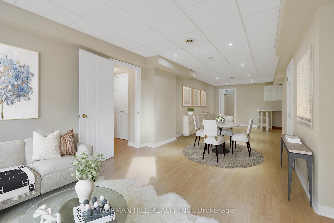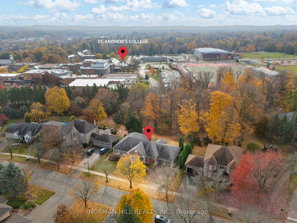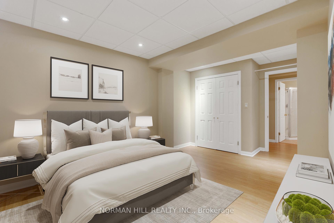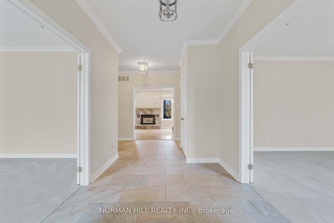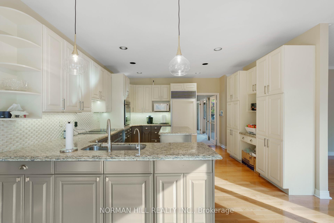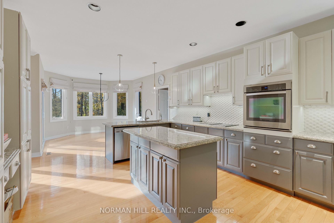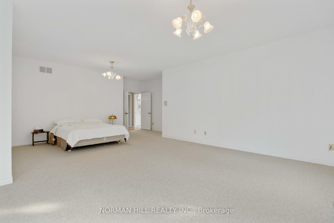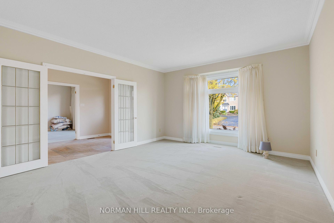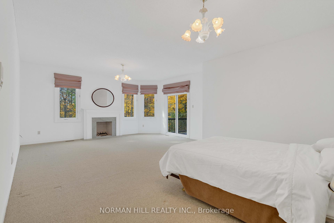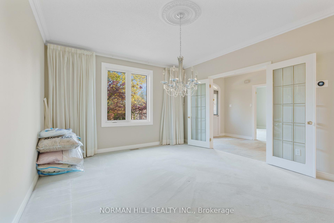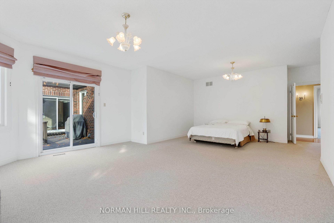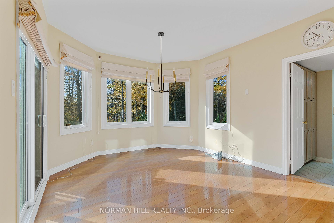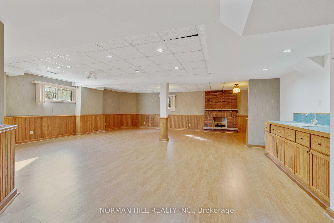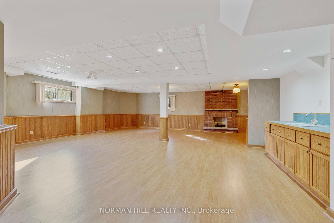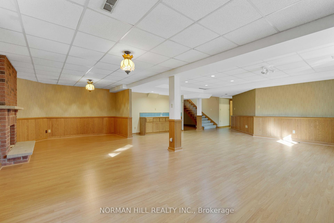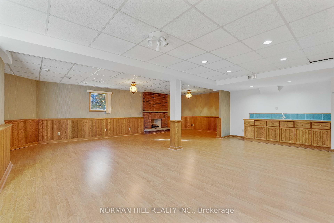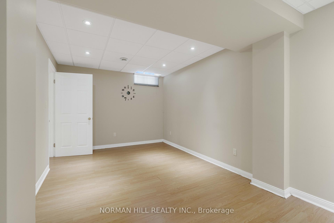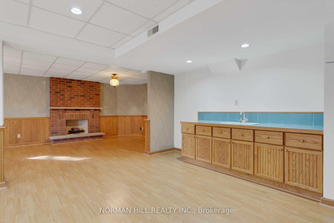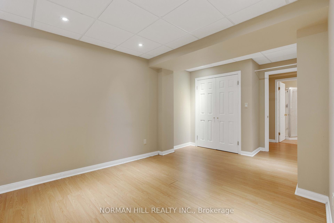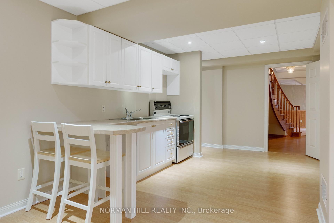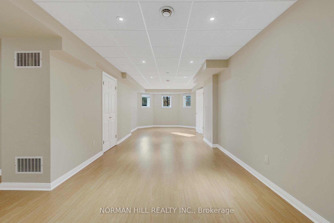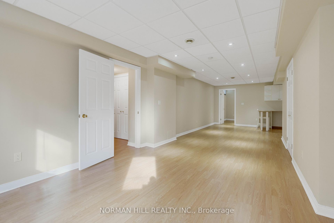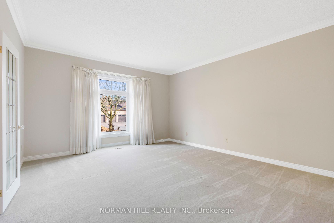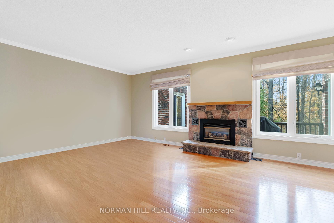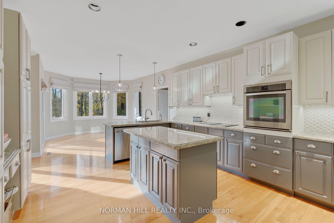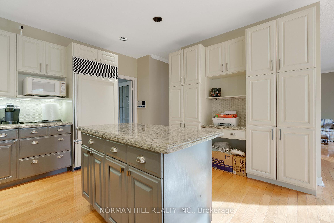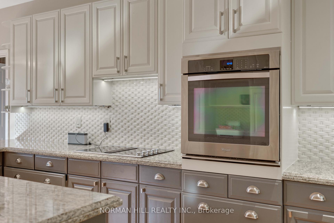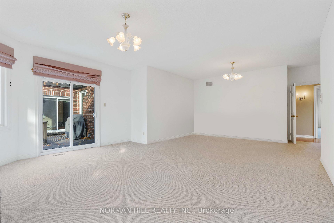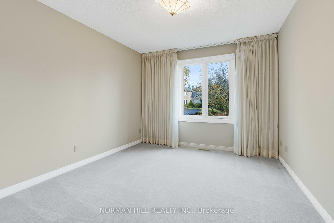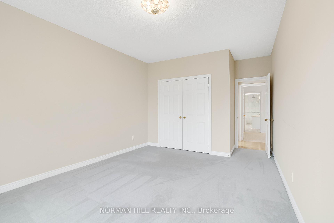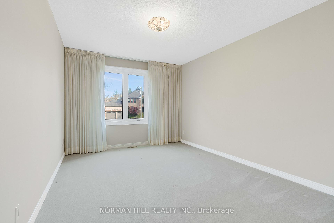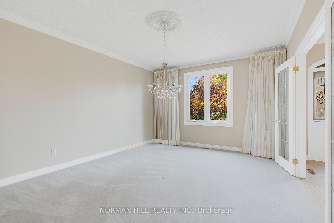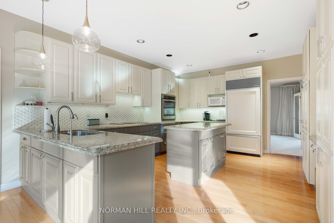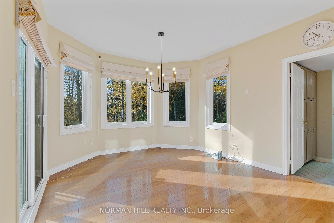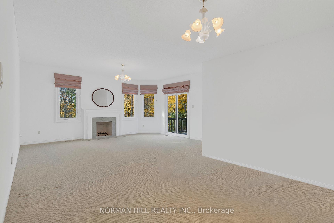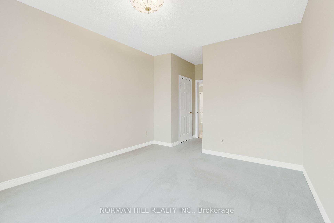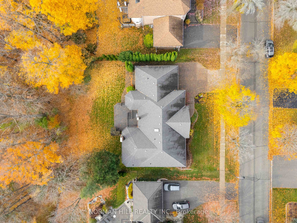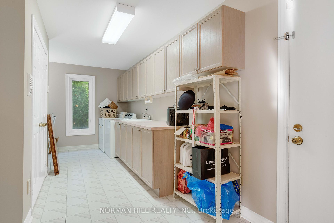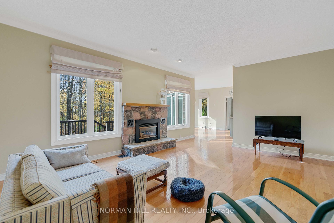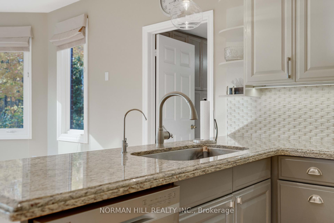$2,989,999
Available - For Sale
Listing ID: N12181264
71 Willow Farm Lane , Aurora, L4G 6K2, York
| Discover bungalow living at its finest in this exceptional home tucked away on a quiet street in the prestigious Hills of St. Andrew. Set on a half-acre lot against a lush ravine backdrop, this home boasts 3+1 bedrooms, 3+2 bathrooms, and 3,140 square feet above grade (approximately 6,000 square feet of total living space). Large windows along the back of the home look out onto the ravine, offering a quiet, treed view with no houses behind. The greenery provides a sense of privacy and calm throughout the day, making the space feel secluded without being remote.The spacious primary bedroom enjoys direct views of the ravine and includes a luxurious ensuite, ample closet space and a walk-out to the deck.The finished basement adds tremendous versatility with a full separate apartment featuring its own walk-up entrance, kitchen, living area, and bedrooms perfect for live-in help, older children, or rental income.Whether you're looking to downsize without compromise or need space for your growing family, this home offers the rare combination of comfort, privacy, and convenience all on a picturesque lot in one of Auroras finest neighbourhoods. |
| Price | $2,989,999 |
| Taxes: | $11559.00 |
| Occupancy: | Vacant |
| Address: | 71 Willow Farm Lane , Aurora, L4G 6K2, York |
| Directions/Cross Streets: | St John's Sideroad & Yonge St |
| Rooms: | 8 |
| Rooms +: | 6 |
| Bedrooms: | 3 |
| Bedrooms +: | 1 |
| Family Room: | T |
| Basement: | Finished wit, Apartment |
| Level/Floor | Room | Length(ft) | Width(ft) | Descriptions | |
| Room 1 | Main | Dining Ro | 15.94 | 12.92 | Broadloom, Double Doors |
| Room 2 | Main | Living Ro | 16.83 | 13.97 | Broadloom |
| Room 3 | Main | Family Ro | 14.04 | 18.79 | Fireplace, Hardwood Floor |
| Room 4 | Main | Kitchen | 30.04 | 11.94 | Walk-Out, Breakfast Area, Hardwood Floor |
| Room 5 | Main | Primary B | 23.29 | 17.06 | Walk-Out, 6 Pc Ensuite, Overlooks Ravine |
| Room 6 | Main | Bedroom 2 | 13.35 | 11.51 | Closet, Broadloom |
| Room 7 | Main | Bedroom 3 | 14.96 | 11.41 | Closet, Broadloom |
| Room 8 | Basement | Recreatio | 25.58 | 33.03 | Wet Bar, Fireplace |
| Room 9 | Basement | Den | 10.82 | 10.5 | |
| Room 10 | Basement | Workshop | 18.24 | 21.25 | B/I Shelves |
| Room 11 | Basement | Kitchen | 14.46 | 10.86 | Breakfast Bar |
| Room 12 | Basement | Living Ro | 34.7 | 10.36 | |
| Room 13 | Basement | Bedroom | 10.04 | 15.71 | |
| Room 14 | Basement | Cold Room |
| Washroom Type | No. of Pieces | Level |
| Washroom Type 1 | 2 | Main |
| Washroom Type 2 | 4 | Main |
| Washroom Type 3 | 6 | Main |
| Washroom Type 4 | 3 | Basement |
| Washroom Type 5 | 0 | |
| Washroom Type 6 | 2 | Main |
| Washroom Type 7 | 4 | Main |
| Washroom Type 8 | 6 | Main |
| Washroom Type 9 | 3 | Basement |
| Washroom Type 10 | 0 |
| Total Area: | 0.00 |
| Approximatly Age: | 31-50 |
| Property Type: | Detached |
| Style: | Bungalow |
| Exterior: | Brick, Stone |
| Garage Type: | Attached |
| (Parking/)Drive: | Private Do |
| Drive Parking Spaces: | 4 |
| Park #1 | |
| Parking Type: | Private Do |
| Park #2 | |
| Parking Type: | Private Do |
| Pool: | None |
| Approximatly Age: | 31-50 |
| Approximatly Square Footage: | 3000-3500 |
| CAC Included: | N |
| Water Included: | N |
| Cabel TV Included: | N |
| Common Elements Included: | N |
| Heat Included: | N |
| Parking Included: | N |
| Condo Tax Included: | N |
| Building Insurance Included: | N |
| Fireplace/Stove: | Y |
| Heat Type: | Forced Air |
| Central Air Conditioning: | Central Air |
| Central Vac: | N |
| Laundry Level: | Syste |
| Ensuite Laundry: | F |
| Sewers: | Sewer |
$
%
Years
This calculator is for demonstration purposes only. Always consult a professional
financial advisor before making personal financial decisions.
| Although the information displayed is believed to be accurate, no warranties or representations are made of any kind. |
| NORMAN HILL REALTY INC. |
|
|

Wally Islam
Real Estate Broker
Dir:
416-949-2626
Bus:
416-293-8500
Fax:
905-913-8585
| Virtual Tour | Book Showing | Email a Friend |
Jump To:
At a Glance:
| Type: | Freehold - Detached |
| Area: | York |
| Municipality: | Aurora |
| Neighbourhood: | Hills of St Andrew |
| Style: | Bungalow |
| Approximate Age: | 31-50 |
| Tax: | $11,559 |
| Beds: | 3+1 |
| Baths: | 5 |
| Fireplace: | Y |
| Pool: | None |
Locatin Map:
Payment Calculator:
