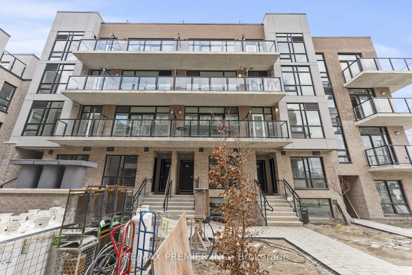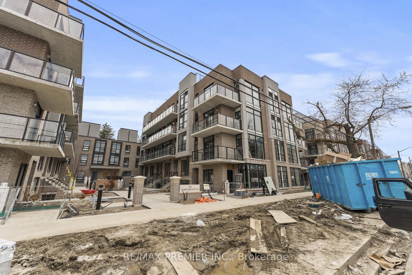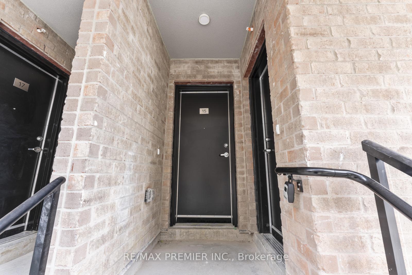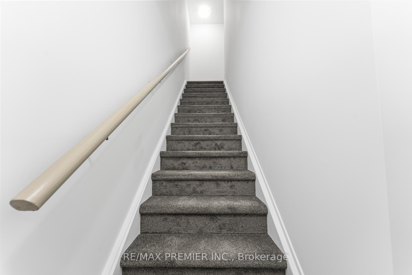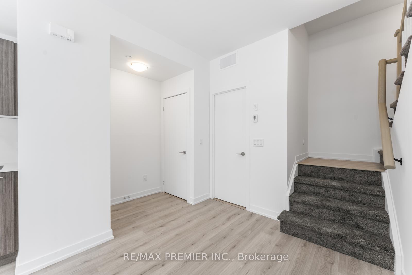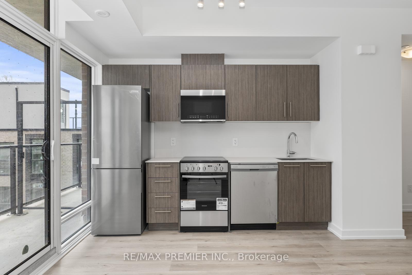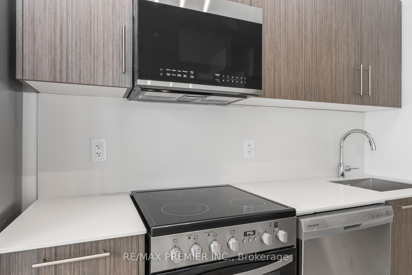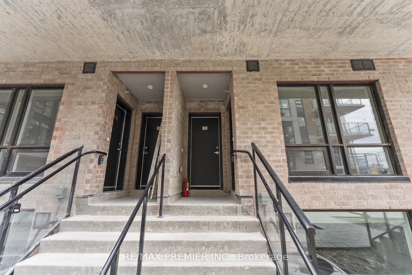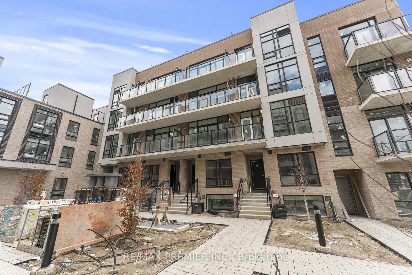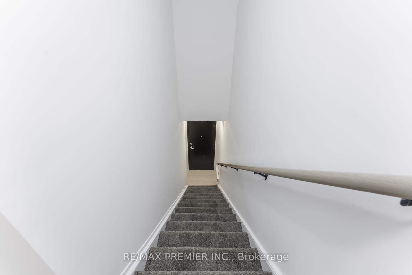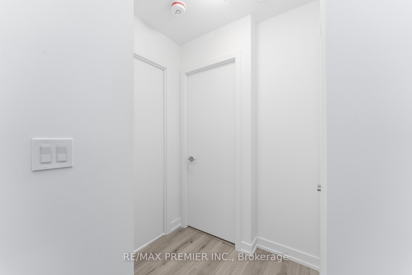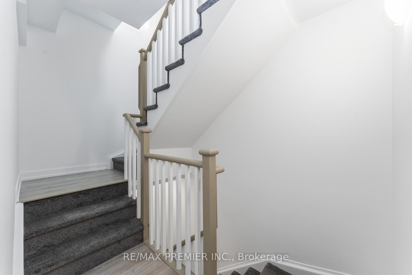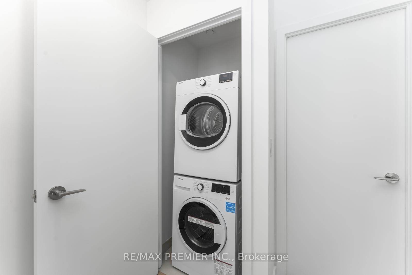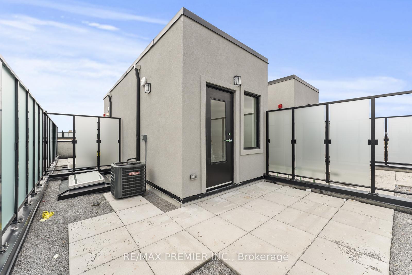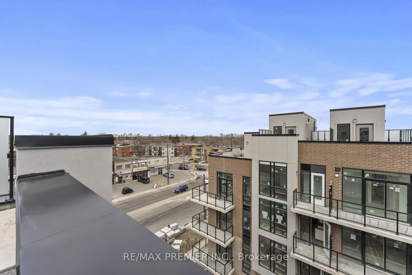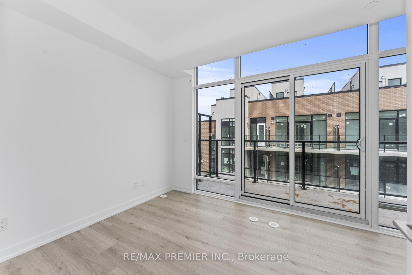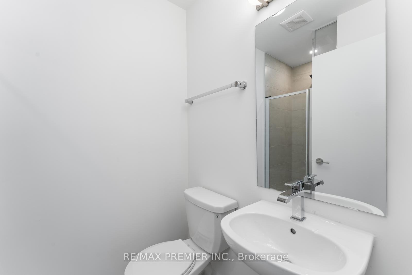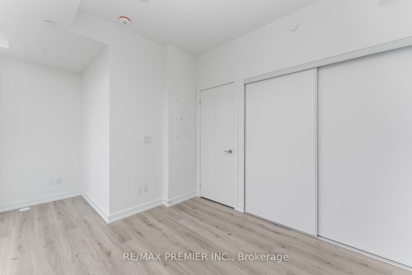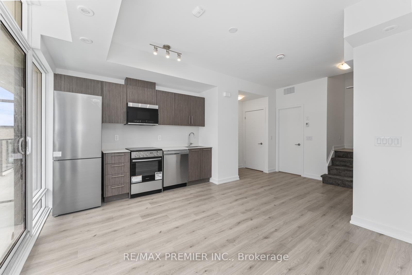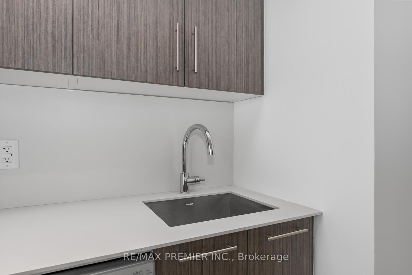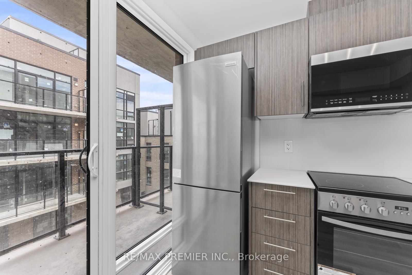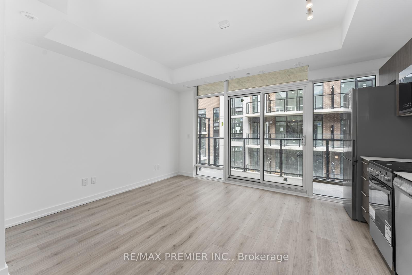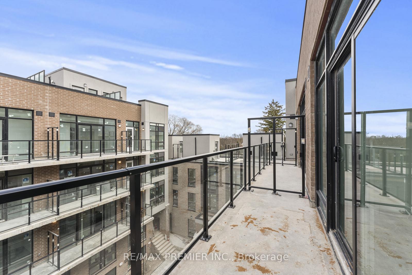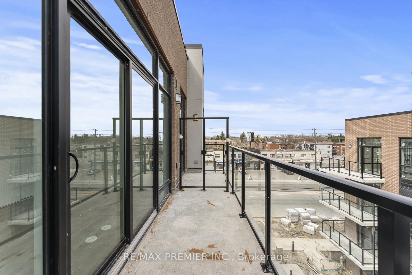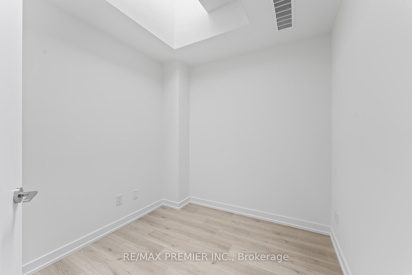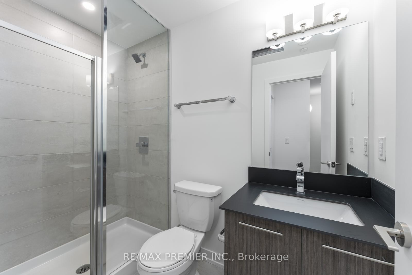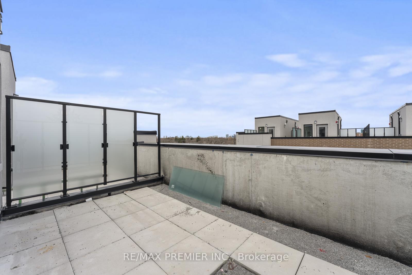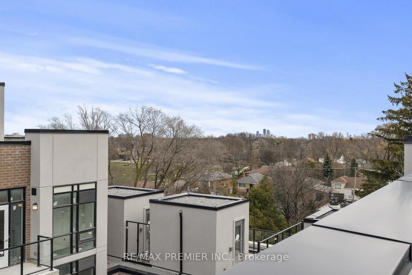$699,000
Available - For Sale
Listing ID: C12229944
851 Sheppard Aven West , Toronto, M3H 0G2, Toronto
| Greenwich Village Townhome! Located in the Heart of North York, Very Spacious Floorplan w 9 ft Ceilings Provides Large Bedrooms, Plenty of Natural Light, Multiple Balconies, & AMAZING Rooftop Terrace. S/S Appliances in the Kitchen. 2 Bed + 2 Bath Layout w 1 Parking & 1 Locker Incl. This Elegant Property Boasts A Great Location w Easy Access to Major Hwy's (Allen, 400 Series Hwy), Local Shopping (Yorkdale only 6 mins away!), Great Schools & Universities, Great Transit Access (10 Min Walk to Subway & Immediate Transit Routes), Plenty of Amenities & Entertainment Nearby incl Downsview Park. Don't Miss Your Opportunity to Enjoy This Great Space & Unbeatable Location! |
| Price | $699,000 |
| Taxes: | $0.00 |
| Occupancy: | Vacant |
| Address: | 851 Sheppard Aven West , Toronto, M3H 0G2, Toronto |
| Postal Code: | M3H 0G2 |
| Province/State: | Toronto |
| Directions/Cross Streets: | Sheppard Ave W/Wilson Heights |
| Level/Floor | Room | Length(ft) | Width(ft) | Descriptions | |
| Room 1 | Upper | Bedroom | 15.02 | 9.28 | |
| Room 2 | Upper | Bedroom 2 | 7.81 | 8.46 | |
| Room 3 | Upper | Bathroom | 4.49 | 8.13 | |
| Room 4 | Main | Kitchen | 14.56 | 11.25 | |
| Room 5 | Main | Dining Ro | 11.41 | 7.18 | |
| Room 6 | Main | Bathroom | 7.31 | 4.72 |
| Washroom Type | No. of Pieces | Level |
| Washroom Type 1 | 3 | Upper |
| Washroom Type 2 | 3 | Main |
| Washroom Type 3 | 0 | |
| Washroom Type 4 | 0 | |
| Washroom Type 5 | 0 | |
| Washroom Type 6 | 3 | Upper |
| Washroom Type 7 | 3 | Main |
| Washroom Type 8 | 0 | |
| Washroom Type 9 | 0 | |
| Washroom Type 10 | 0 |
| Total Area: | 0.00 |
| Approximatly Age: | 0-5 |
| Sprinklers: | Carb |
| Washrooms: | 2 |
| Heat Type: | Forced Air |
| Central Air Conditioning: | Central Air |
| Elevator Lift: | False |
$
%
Years
This calculator is for demonstration purposes only. Always consult a professional
financial advisor before making personal financial decisions.
| Although the information displayed is believed to be accurate, no warranties or representations are made of any kind. |
| RE/MAX PREMIER INC. |
|
|

Wally Islam
Real Estate Broker
Dir:
416-949-2626
Bus:
416-293-8500
Fax:
905-913-8585
| Book Showing | Email a Friend |
Jump To:
At a Glance:
| Type: | Com - Condo Townhouse |
| Area: | Toronto |
| Municipality: | Toronto C06 |
| Neighbourhood: | Clanton Park |
| Style: | 2-Storey |
| Approximate Age: | 0-5 |
| Maintenance Fee: | $293 |
| Beds: | 2 |
| Baths: | 2 |
| Fireplace: | N |
Locatin Map:
Payment Calculator:
