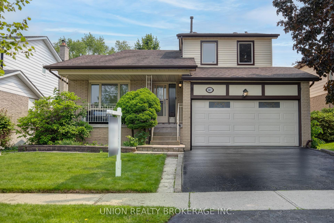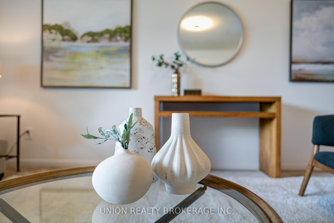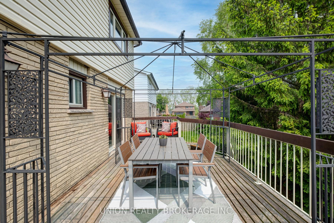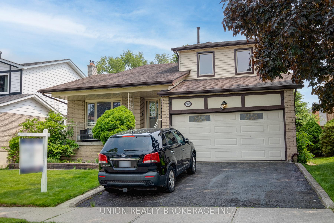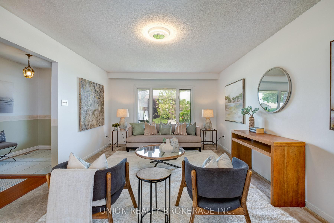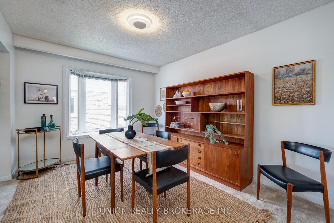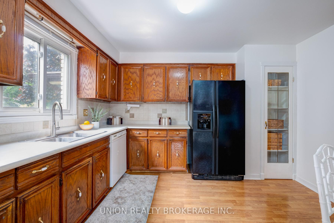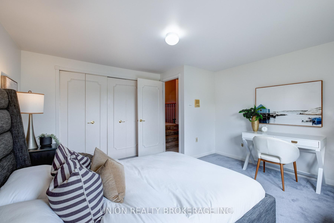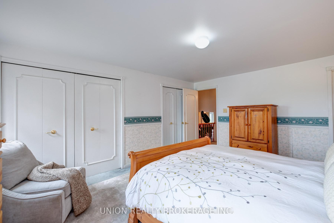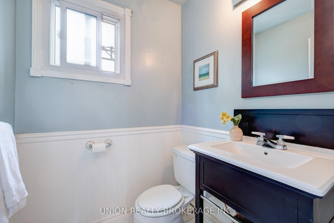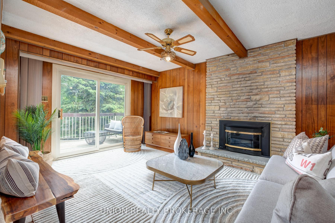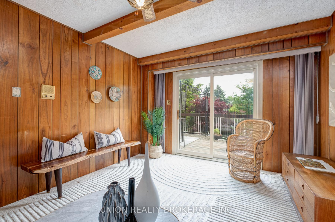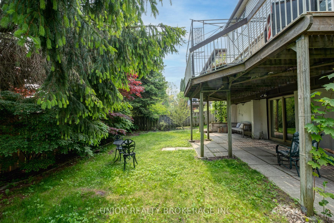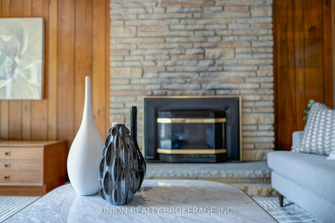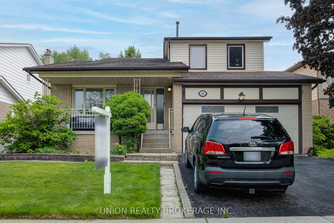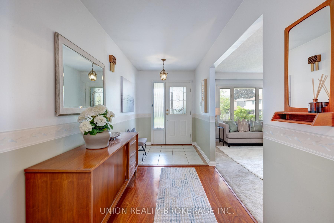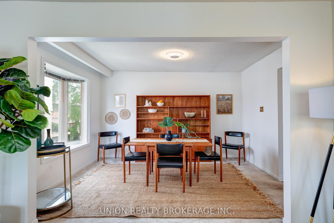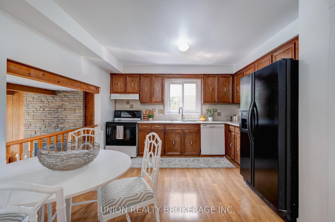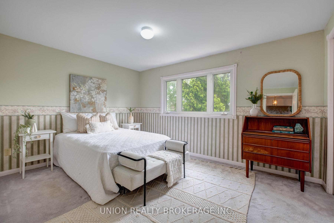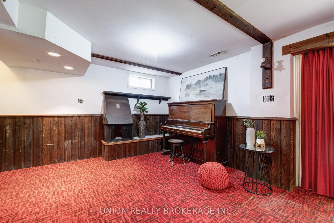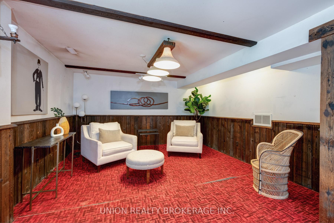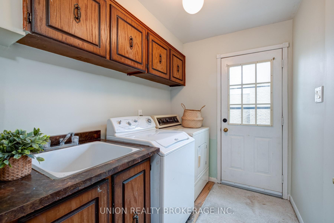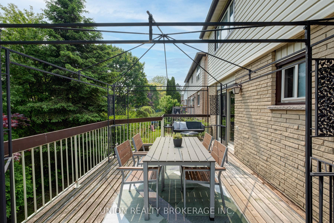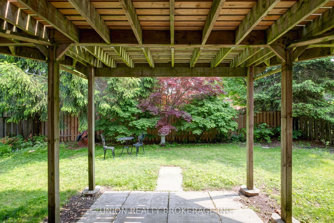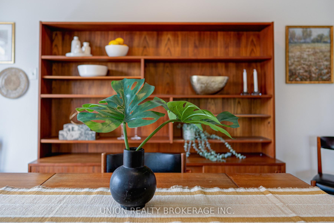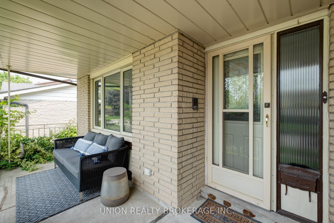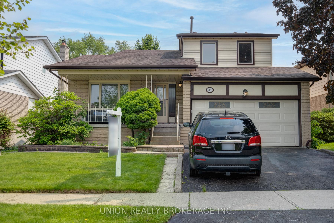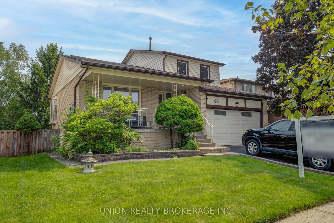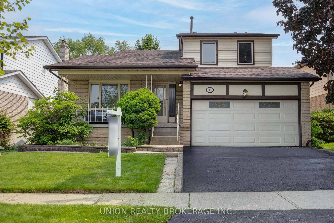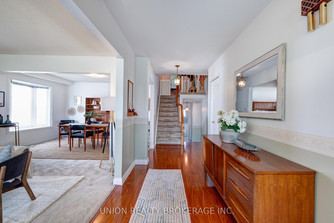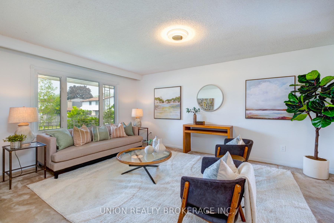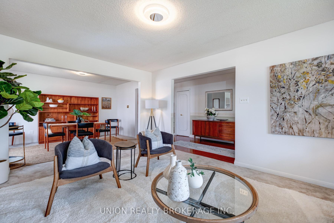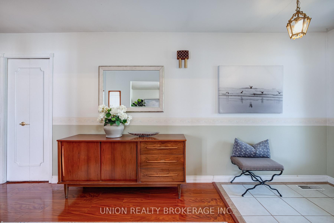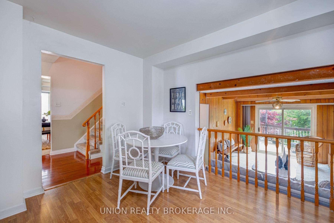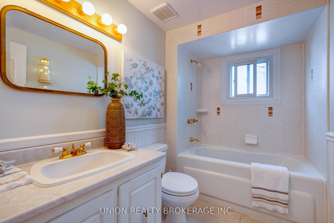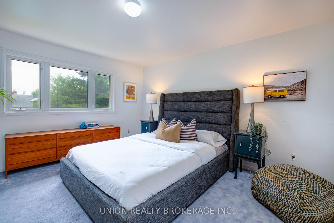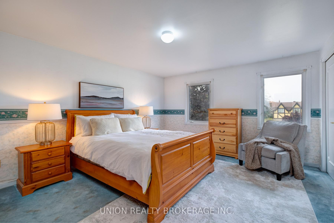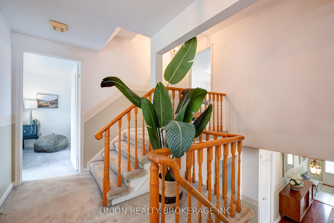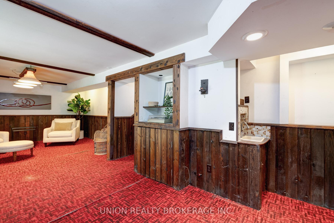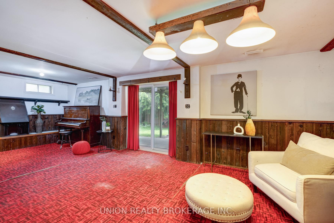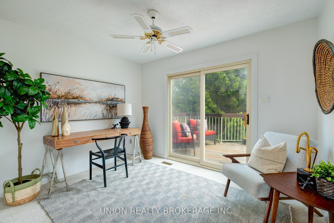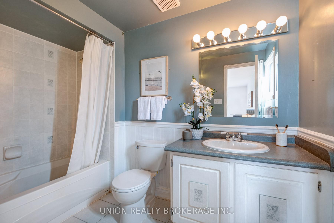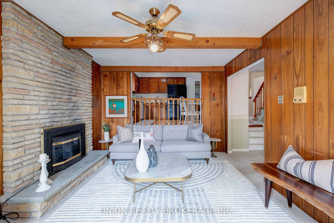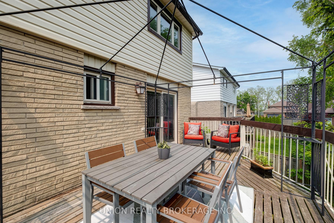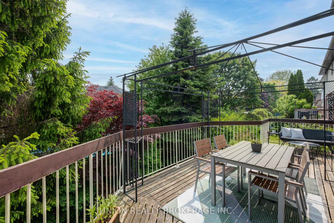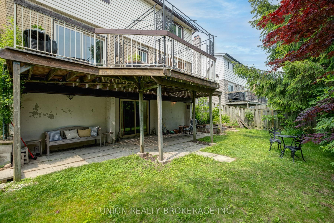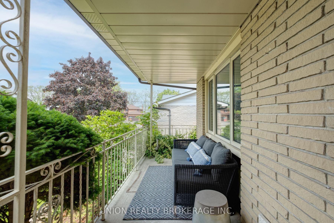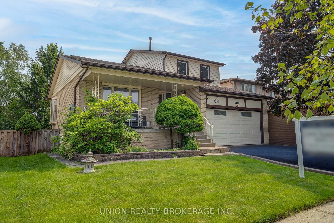$999,000
Available - For Sale
Listing ID: E12206634
507 Petticoat Lane , Pickering, L1W 3E7, Durham
| This Well Maintained 5 level Detached Home Has been in the same family since 1977, once you move to this neighborhood you do not leave. Situated In A Sought-after Area In South Pickering. Only 10 Minutes To Pickering Town Centre and Minutes To Pickering "GO", 5 Minutes To The 401 & A Short Walk To Parks, Tennis Courts and Family Friendly Petticoat Creek. The Spacious Main Floor Features Open Concept Living & Dining Rooms, A Large Eat-In Kitchen And A Family Room With A Fireplace & A Walk-out To The Deck, Main Floor also features A Home Office or bedroom with walk out to back deck. Three Large Bedrooms And 2 Full Washrooms On The 2nd Level With Primary Fitted with 4pc Ensuite Bath. The Basement also comes with 2 more bedrooms, A Large Rec Room With Walk-Out To The Backyard. Rec Room Has Lots Of Space And Can Be Used As A Family Room, TV/Movie Room or Games Room. Close To The Lake, Trails, Green space, Petticoat Creek & Lookout Point Park. A Very Quiet & Serene, Low-Traffic Lane. |
| Price | $999,000 |
| Taxes: | $7715.76 |
| Occupancy: | Owner |
| Address: | 507 Petticoat Lane , Pickering, L1W 3E7, Durham |
| Directions/Cross Streets: | Whites & Broadgreen |
| Rooms: | 8 |
| Rooms +: | 4 |
| Bedrooms: | 4 |
| Bedrooms +: | 2 |
| Family Room: | T |
| Basement: | Partially Fi |
| Level/Floor | Room | Length(ft) | Width(ft) | Descriptions | |
| Room 1 | Main | Living Ro | 17.19 | 12.23 | Overlooks Frontyard, Combined w/Dining |
| Room 2 | Main | Dining Ro | 10.14 | 12.23 | Combined w/Living, Broadloom |
| Room 3 | Main | Kitchen | 12.27 | 13.48 | Eat-in Kitchen, Overlooks Family, Double Sink |
| Room 4 | Main | Family Ro | 15.71 | 11.51 | Fireplace, Walk-Out |
| Room 5 | Main | Office | 8.95 | 11.58 | Walk-Out, Broadloom |
| Room 6 | Second | Bedroom | 10.17 | 13.15 | Overlooks Backyard, Broadloom, Closet Organizers |
| Room 7 | Second | Bedroom | 13.78 | 13.51 | Overlooks Backyard, Broadloom, Closet |
| Room 8 | Second | Primary B | 15.51 | 13.19 | Overlooks Frontyard, Broadloom, 4 Pc Ensuite |
| Room 9 | Lower | Bedroom | 11.64 | 12.79 | Broadloom |
| Room 10 | Lower | Bedroom | 10.73 | 13.48 | Broadloom |
| Room 11 | Lower | Recreatio | 28.31 | 13.48 | Wood Trim, Broadloom, Walk-Out |
| Room 12 | Lower | Utility R | 18.11 | 7.08 |
| Washroom Type | No. of Pieces | Level |
| Washroom Type 1 | 2 | Main |
| Washroom Type 2 | 4 | Second |
| Washroom Type 3 | 4 | Second |
| Washroom Type 4 | 0 | |
| Washroom Type 5 | 0 | |
| Washroom Type 6 | 2 | Main |
| Washroom Type 7 | 4 | Second |
| Washroom Type 8 | 4 | Second |
| Washroom Type 9 | 0 | |
| Washroom Type 10 | 0 |
| Total Area: | 0.00 |
| Property Type: | Detached |
| Style: | Backsplit 5 |
| Exterior: | Brick Front, Aluminum Siding |
| Garage Type: | Attached |
| Drive Parking Spaces: | 2 |
| Pool: | None |
| Approximatly Square Footage: | 2000-2500 |
| CAC Included: | N |
| Water Included: | N |
| Cabel TV Included: | N |
| Common Elements Included: | N |
| Heat Included: | N |
| Parking Included: | N |
| Condo Tax Included: | N |
| Building Insurance Included: | N |
| Fireplace/Stove: | Y |
| Heat Type: | Forced Air |
| Central Air Conditioning: | None |
| Central Vac: | N |
| Laundry Level: | Syste |
| Ensuite Laundry: | F |
| Sewers: | Sewer |
$
%
Years
This calculator is for demonstration purposes only. Always consult a professional
financial advisor before making personal financial decisions.
| Although the information displayed is believed to be accurate, no warranties or representations are made of any kind. |
| UNION REALTY BROKERAGE INC. |
|
|

Wally Islam
Real Estate Broker
Dir:
416-949-2626
Bus:
416-293-8500
Fax:
905-913-8585
| Virtual Tour | Book Showing | Email a Friend |
Jump To:
At a Glance:
| Type: | Freehold - Detached |
| Area: | Durham |
| Municipality: | Pickering |
| Neighbourhood: | West Shore |
| Style: | Backsplit 5 |
| Tax: | $7,715.76 |
| Beds: | 4+2 |
| Baths: | 3 |
| Fireplace: | Y |
| Pool: | None |
Locatin Map:
Payment Calculator:
