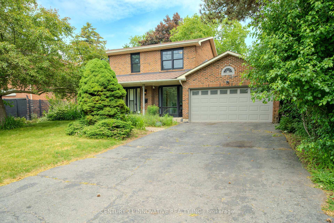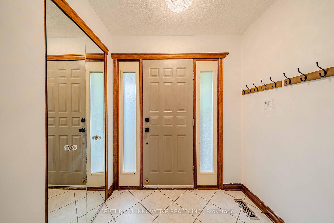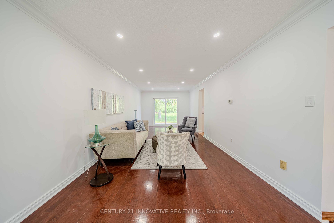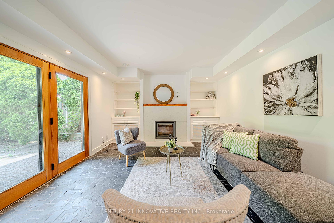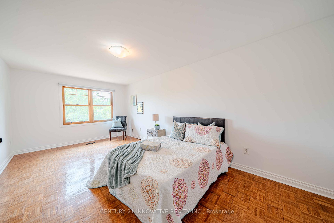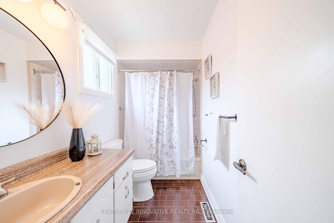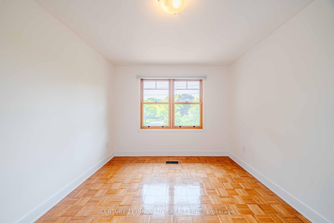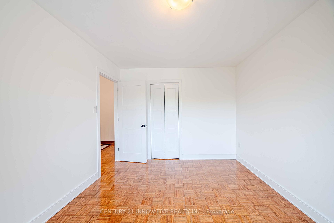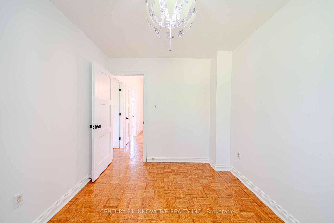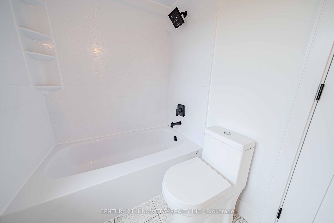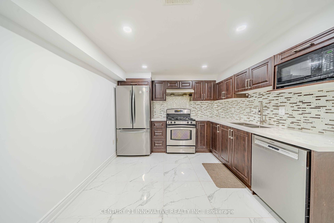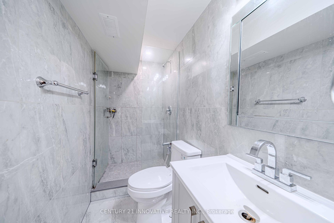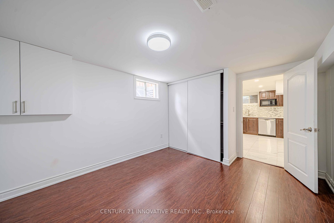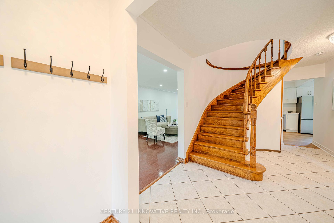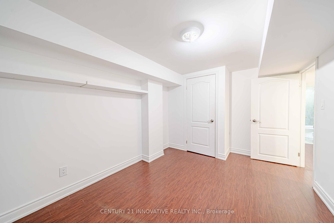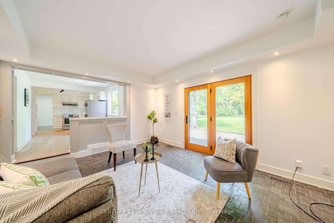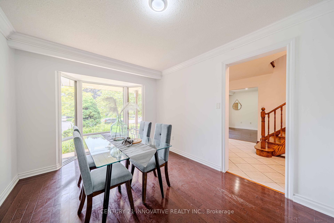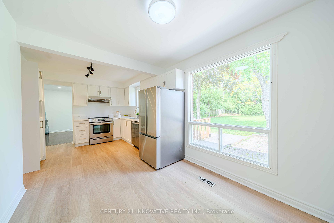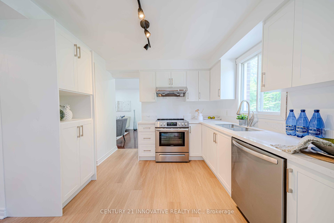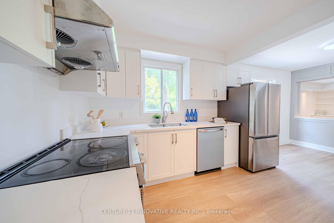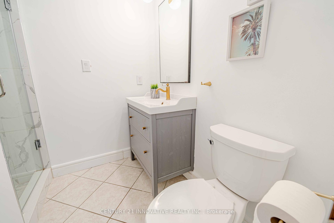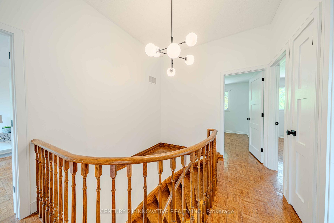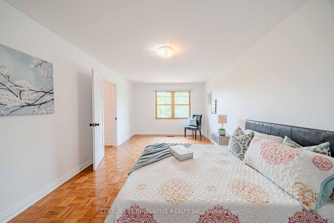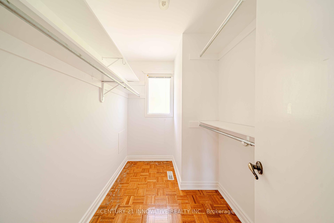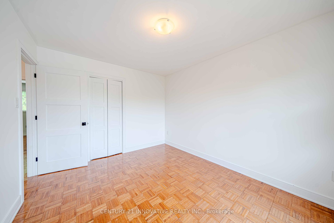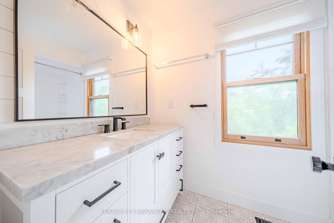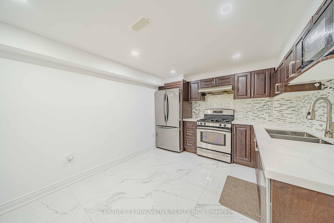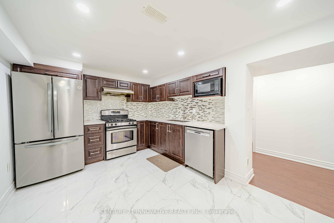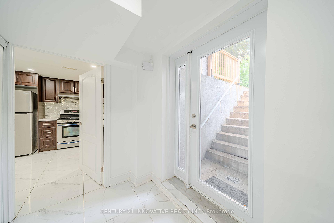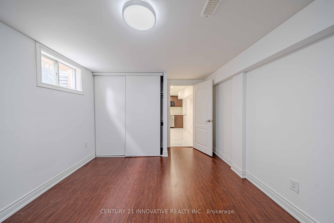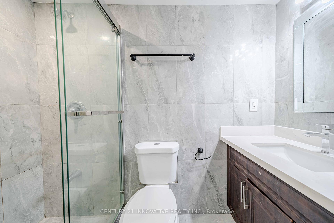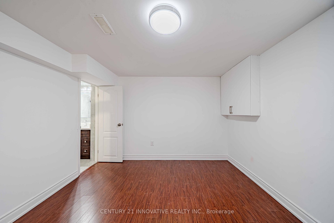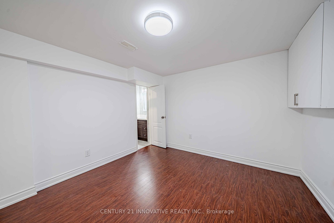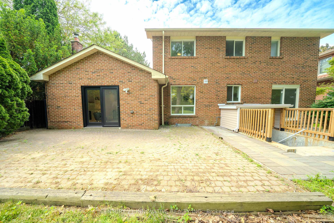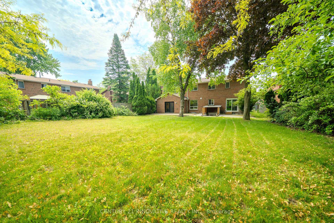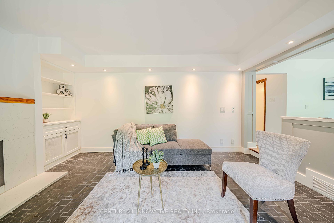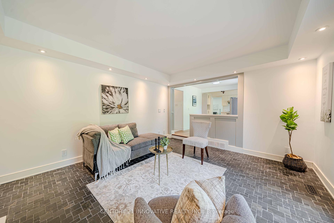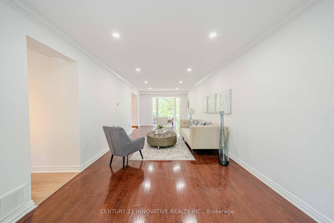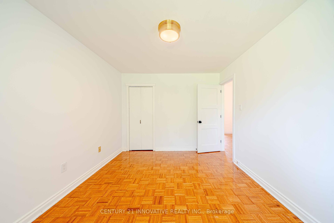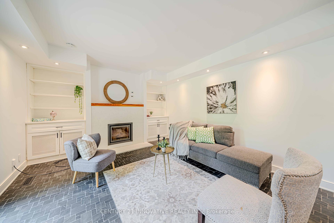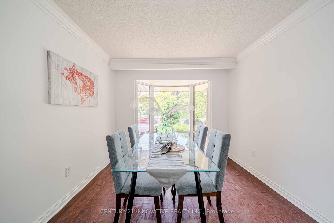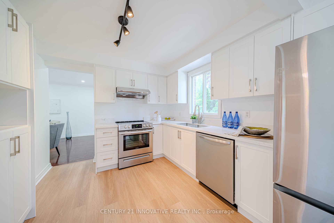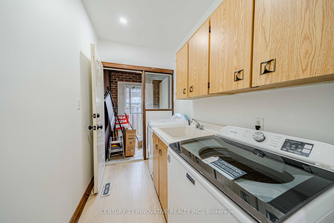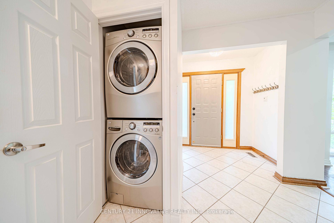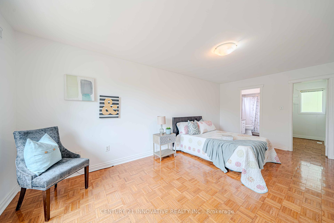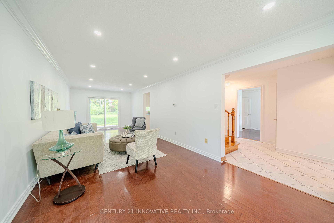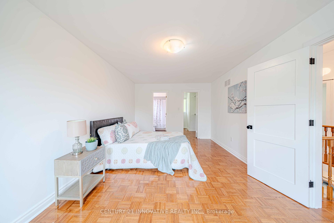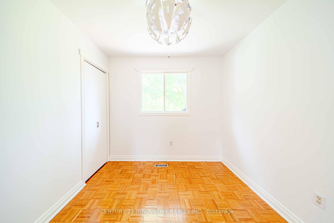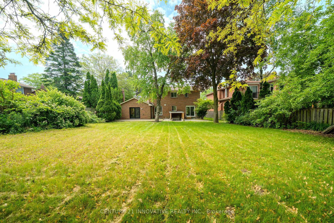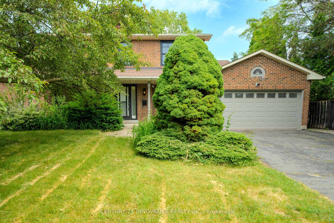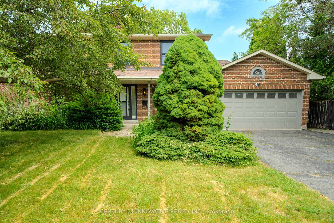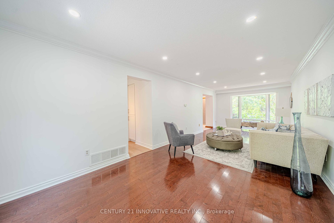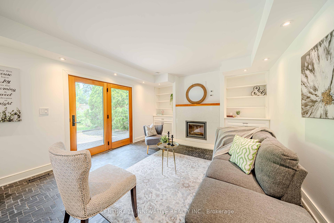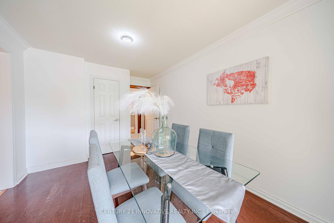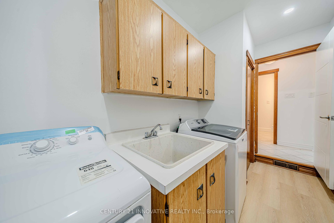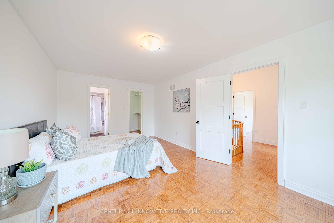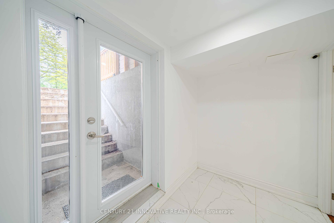$1,599,999
Available - For Sale
Listing ID: E12233367
172 Lawson Road , Toronto, M1C 2J4, Toronto
| Stunning 5-Bedroom, 5-Bathroom All -Brick Home in Prime Centennial Neighbourhood! Welcome to your dream home in one of the most sought-after family-friendly communities! Sitting on a **rare extra-wide 64 x 190 ft pool-sized lot**, this beautiful property offers endless potential for your own private backyard oasis. Whether you're entertaining guests or relaxing with family, the serene, tree-lined yard provides the perfect escape.Inside, the home features a **wood-burning fireplace**, **heated floors in the family room and main bathroom**, and an **open-concept kitchen** with breathtaking views of the backyard. The layout is perfect for families of all sizes, offering spacious principal rooms and natural light throughout. Enjoy **parking for 6 cars on the driveway**no sidewalk to shovel! The **basement apartment with a large walk-out** is a fantastic income opportunity or perfect for multigenerational living. Located within walking distance to schools, shops, waterfront trails, the beach, and more! Quick access to **Highway 401 and the GO Station** makes commuting a breeze.This is more than a homeit's a lifestyle opportunity. Whether you're looking to move in and enjoy, invest and generate income, or both, this property offers the perfect blend of comfort, space, and convenience. A rare find in an unbeatable locationdont miss out! |
| Price | $1,599,999 |
| Taxes: | $4790.51 |
| Occupancy: | Vacant |
| Address: | 172 Lawson Road , Toronto, M1C 2J4, Toronto |
| Directions/Cross Streets: | Port Union And Lawson Road |
| Rooms: | 12 |
| Rooms +: | 4 |
| Bedrooms: | 5 |
| Bedrooms +: | 2 |
| Family Room: | T |
| Basement: | Apartment, Finished wit |
| Level/Floor | Room | Length(ft) | Width(ft) | Descriptions | |
| Room 1 | Main | Living Ro | 29.03 | 11.32 | Combined w/Dining, Crown Moulding, Hardwood Floor |
| Room 2 | Main | Dining Ro | 29.03 | 11.32 | Window, Hardwood Floor, Pot Lights |
| Room 3 | Main | Kitchen | 9.58 | 8.66 | Stainless Steel Appl, Tile Floor |
| Room 4 | Main | Family Ro | 17.71 | 13.12 | Pot Lights, Fireplace, Heated Floor |
| Room 5 | Main | Bedroom 5 | 14.76 | 10.3 | Hardwood Floor, Window, Closet |
| Room 6 | Main | Laundry | 13.32 | 5.41 | |
| Room 7 | Main | Breakfast | 9.58 | 9.51 | Overlooks Backyard, Parquet |
| Room 8 | Main | Foyer | 16.4 | 9.02 | Tile Floor, Closet |
| Room 9 | Second | Primary B | 19.68 | 11.48 | Walk-In Closet(s), 4 Pc Ensuite, Parquet |
| Room 10 | Second | Bedroom 2 | 14.14 | 10.5 | Closet, Parquet |
| Room 11 | Second | Bedroom 3 | 11.28 | 8.79 | Closet, Parquet |
| Room 12 | Second | Bedroom 4 | 12.43 | 10.5 | Closet, Parquet |
| Room 13 | Basement | Bedroom | 14.07 | 12.23 | Closet, Window |
| Room 14 | Basement | Kitchen | 14.07 | 9.51 | Tile Floor, Stainless Steel Appl |
| Washroom Type | No. of Pieces | Level |
| Washroom Type 1 | 4 | Second |
| Washroom Type 2 | 4 | Second |
| Washroom Type 3 | 3 | Main |
| Washroom Type 4 | 3 | Basement |
| Washroom Type 5 | 3 | Basement |
| Washroom Type 6 | 4 | Second |
| Washroom Type 7 | 4 | Second |
| Washroom Type 8 | 3 | Main |
| Washroom Type 9 | 3 | Basement |
| Washroom Type 10 | 3 | Basement |
| Total Area: | 0.00 |
| Property Type: | Detached |
| Style: | 2-Storey |
| Exterior: | Brick |
| Garage Type: | Attached |
| (Parking/)Drive: | Private |
| Drive Parking Spaces: | 4 |
| Park #1 | |
| Parking Type: | Private |
| Park #2 | |
| Parking Type: | Private |
| Pool: | None |
| Approximatly Square Footage: | 2500-3000 |
| Property Features: | Park, Place Of Worship |
| CAC Included: | N |
| Water Included: | N |
| Cabel TV Included: | N |
| Common Elements Included: | N |
| Heat Included: | N |
| Parking Included: | N |
| Condo Tax Included: | N |
| Building Insurance Included: | N |
| Fireplace/Stove: | Y |
| Heat Type: | Forced Air |
| Central Air Conditioning: | Central Air |
| Central Vac: | N |
| Laundry Level: | Syste |
| Ensuite Laundry: | F |
| Elevator Lift: | False |
| Sewers: | Sewer |
| Utilities-Cable: | Y |
| Utilities-Hydro: | Y |
$
%
Years
This calculator is for demonstration purposes only. Always consult a professional
financial advisor before making personal financial decisions.
| Although the information displayed is believed to be accurate, no warranties or representations are made of any kind. |
| CENTURY 21 INNOVATIVE REALTY INC. |
|
|

Wally Islam
Real Estate Broker
Dir:
416-949-2626
Bus:
416-293-8500
Fax:
905-913-8585
| Book Showing | Email a Friend |
Jump To:
At a Glance:
| Type: | Freehold - Detached |
| Area: | Toronto |
| Municipality: | Toronto E10 |
| Neighbourhood: | Centennial Scarborough |
| Style: | 2-Storey |
| Tax: | $4,790.51 |
| Beds: | 5+2 |
| Baths: | 5 |
| Fireplace: | Y |
| Pool: | None |
Locatin Map:
Payment Calculator:
