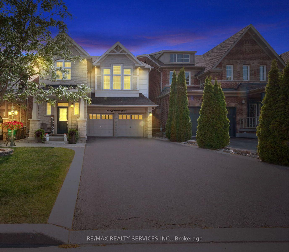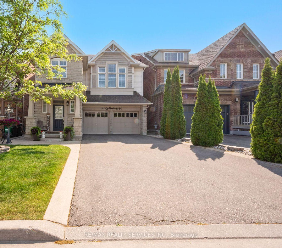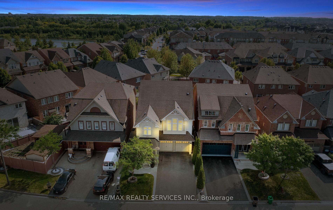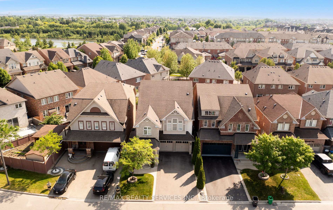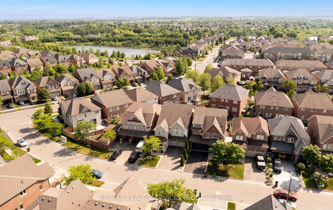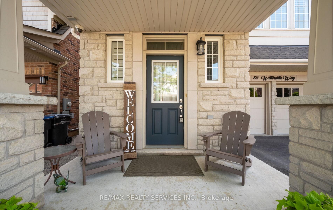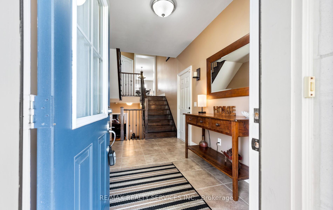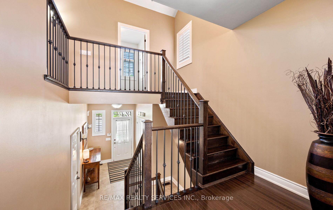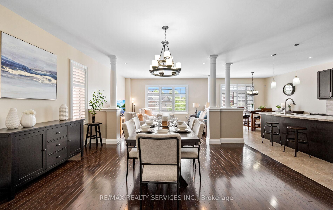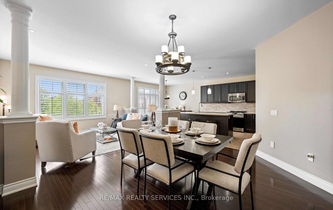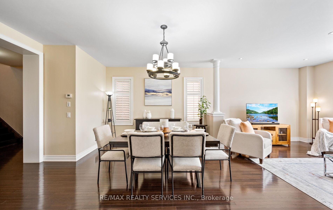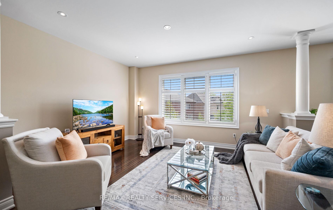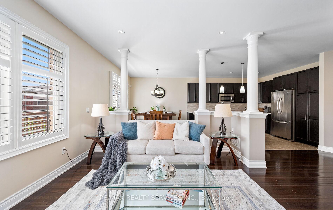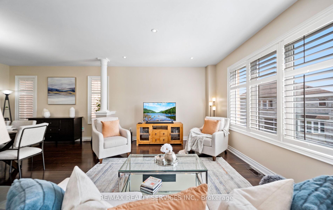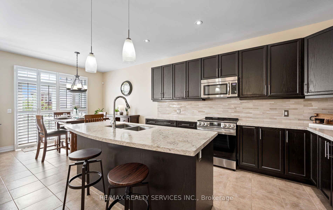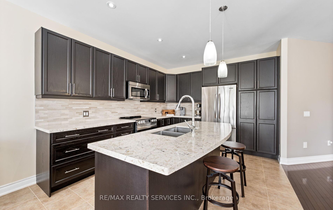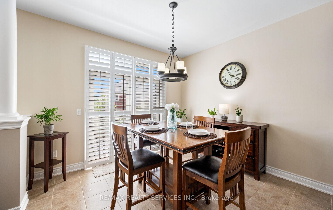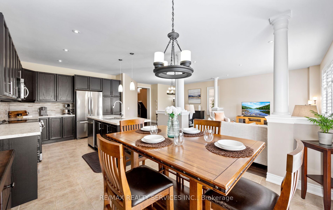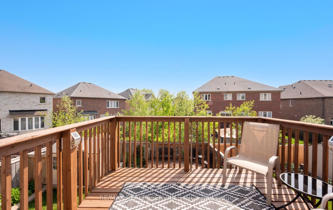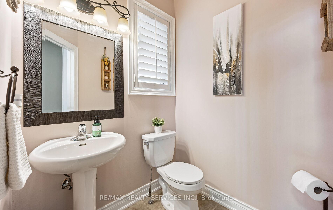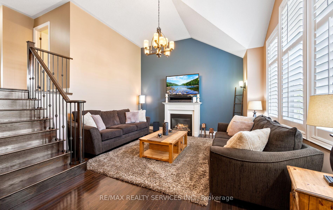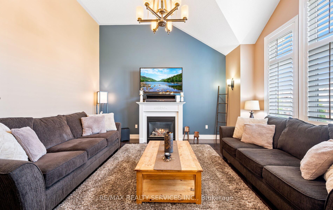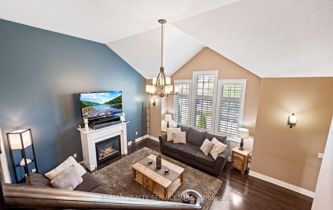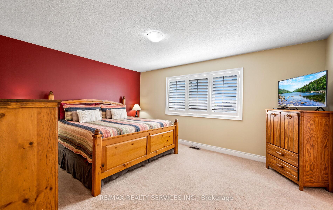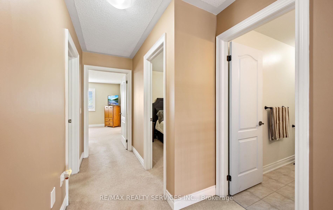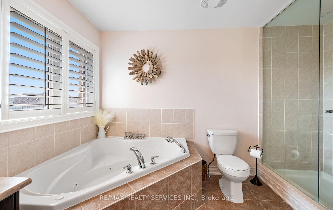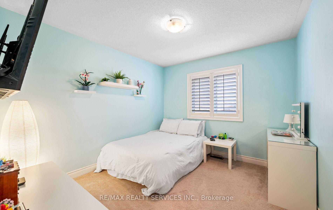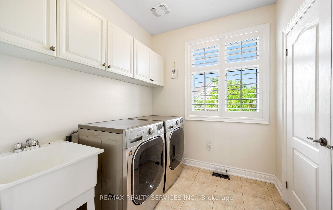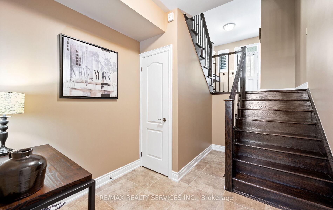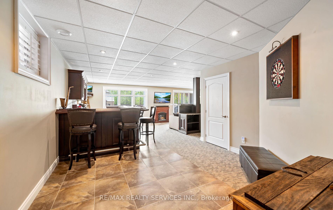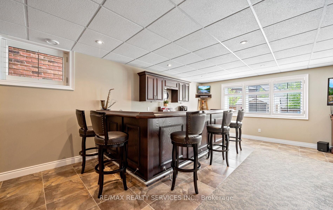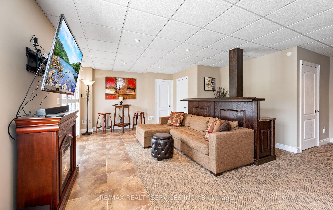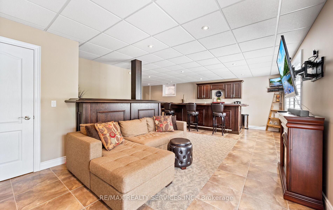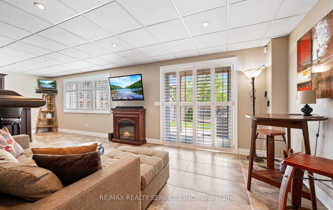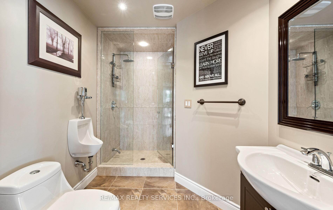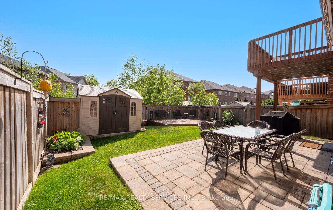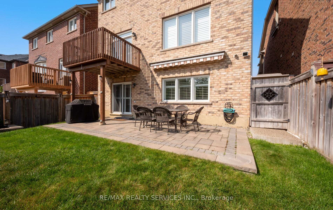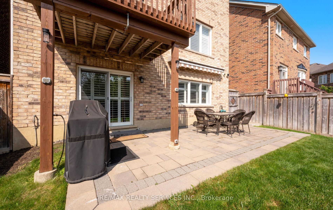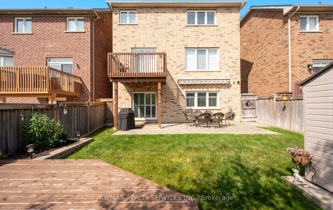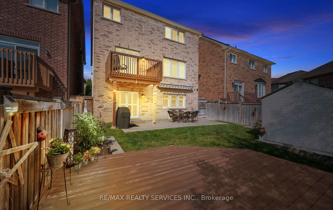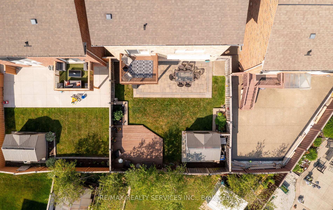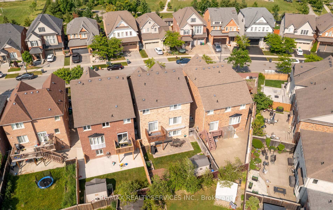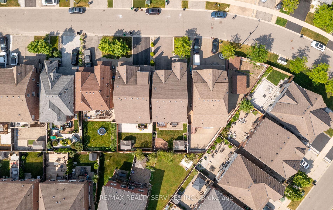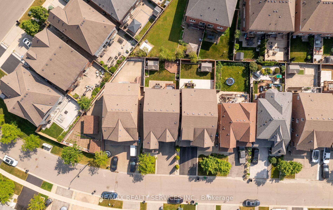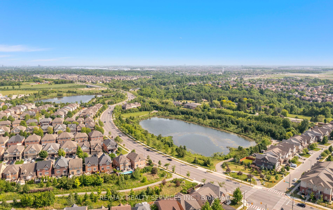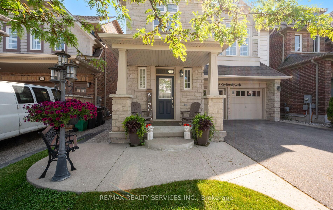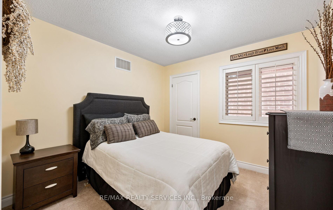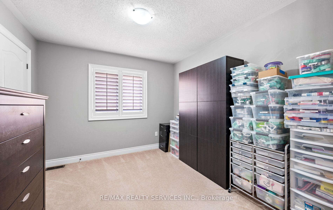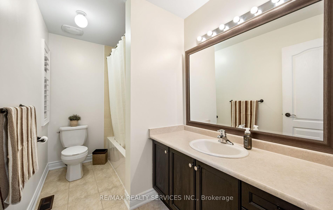$1,369,888
Available - For Sale
Listing ID: W12232899
85 Waterville Way , Caledon, L7C 3P2, Peel
| Welcome to this beautifully maintained "Juniper" model in the prestigious Southfields Village community. This upgraded home features an extended driveway with no sidewalk, offering parking for up to 6 cars. Inside a large front foyer leads to an open concept main floor layout with a spacious living dining area ft hardwood floors and 9ft ceilings . The chefs kitchen features quartz countertops complemented by a stylish backsplash, extra kitchen cabinetry, s/s appliance's with a new stove. In Between, The cozy family room showcases soaring ceilings and a gas fireplace. Upstairs, the primary bedroom includes a luxurious 5-piece ensuite with double sinks. The fully finished walk-out basement is perfect for entertaining, featuring a large rec room, wet bar with 6 stool seating, wine fridge, Another 4-piece spa like bath, and 8-ft drop ceiling with pot lights enhancing the basement appeal. Outside, enjoy a 10x7 Lifetime shed, 14x15 deck, 11x26 patio, and gas hookups on both levels. There is too much to list , you must come and see yourself. This home is the perfect blend of comfort, style, and function. |
| Price | $1,369,888 |
| Taxes: | $6388.78 |
| Occupancy: | Owner |
| Address: | 85 Waterville Way , Caledon, L7C 3P2, Peel |
| Directions/Cross Streets: | Larson Peak Road & Kennedy Road North |
| Rooms: | 9 |
| Rooms +: | 2 |
| Bedrooms: | 4 |
| Bedrooms +: | 0 |
| Family Room: | T |
| Basement: | Finished, Walk-Out |
| Level/Floor | Room | Length(ft) | Width(ft) | Descriptions | |
| Room 1 | Main | Living Ro | 18.01 | 12 | Hardwood Floor, Open Concept, Pot Lights |
| Room 2 | Main | Dining Ro | 18.11 | 12.6 | Hardwood Floor, Open Concept, Combined w/Living |
| Room 3 | Main | Kitchen | 12.4 | 18.01 | Ceramic Floor, Combined w/Br, Overlook Patio |
| Room 4 | Main | Breakfast | 12 | 12 | Ceramic Floor, Combined w/Kitchen, Breakfast Area |
| Room 5 | In Between | Family Ro | 18.4 | 14.6 | Hardwood Floor, Gas Fireplace, Large Window |
| Room 6 | Second | Primary B | 15.19 | 14.96 | Broadloom, 5 Pc Ensuite, Large Window |
| Room 7 | Second | Bedroom 2 | 10 | 10 | Broadloom, Closet, Large Window |
| Room 8 | Second | Bedroom 3 | 10.99 | 10 | Broadloom, Closet, Large Window |
| Room 9 | Second | Bedroom 4 | 10.99 | 12 | Broadloom, Closet, Large Window |
| Room 10 | Basement | Recreatio | Ceramic Floor, Wet Bar, Pot Lights | ||
| Room 11 | Basement | Other | Walk-Out, 4 Pc Bath, Pot Lights |
| Washroom Type | No. of Pieces | Level |
| Washroom Type 1 | 2 | Main |
| Washroom Type 2 | 5 | Second |
| Washroom Type 3 | 4 | Second |
| Washroom Type 4 | 4 | Basement |
| Washroom Type 5 | 0 | |
| Washroom Type 6 | 2 | Main |
| Washroom Type 7 | 5 | Second |
| Washroom Type 8 | 4 | Second |
| Washroom Type 9 | 4 | Basement |
| Washroom Type 10 | 0 |
| Total Area: | 0.00 |
| Property Type: | Detached |
| Style: | 2-Storey |
| Exterior: | Brick, Stone |
| Garage Type: | Attached |
| Drive Parking Spaces: | 4 |
| Pool: | None |
| Approximatly Square Footage: | 2500-3000 |
| CAC Included: | N |
| Water Included: | N |
| Cabel TV Included: | N |
| Common Elements Included: | N |
| Heat Included: | N |
| Parking Included: | N |
| Condo Tax Included: | N |
| Building Insurance Included: | N |
| Fireplace/Stove: | Y |
| Heat Type: | Forced Air |
| Central Air Conditioning: | Central Air |
| Central Vac: | Y |
| Laundry Level: | Syste |
| Ensuite Laundry: | F |
| Sewers: | Sewer |
$
%
Years
This calculator is for demonstration purposes only. Always consult a professional
financial advisor before making personal financial decisions.
| Although the information displayed is believed to be accurate, no warranties or representations are made of any kind. |
| RE/MAX REALTY SERVICES INC. |
|
|

Wally Islam
Real Estate Broker
Dir:
416-949-2626
Bus:
416-293-8500
Fax:
905-913-8585
| Virtual Tour | Book Showing | Email a Friend |
Jump To:
At a Glance:
| Type: | Freehold - Detached |
| Area: | Peel |
| Municipality: | Caledon |
| Neighbourhood: | Rural Caledon |
| Style: | 2-Storey |
| Tax: | $6,388.78 |
| Beds: | 4 |
| Baths: | 4 |
| Fireplace: | Y |
| Pool: | None |
Locatin Map:
Payment Calculator:
