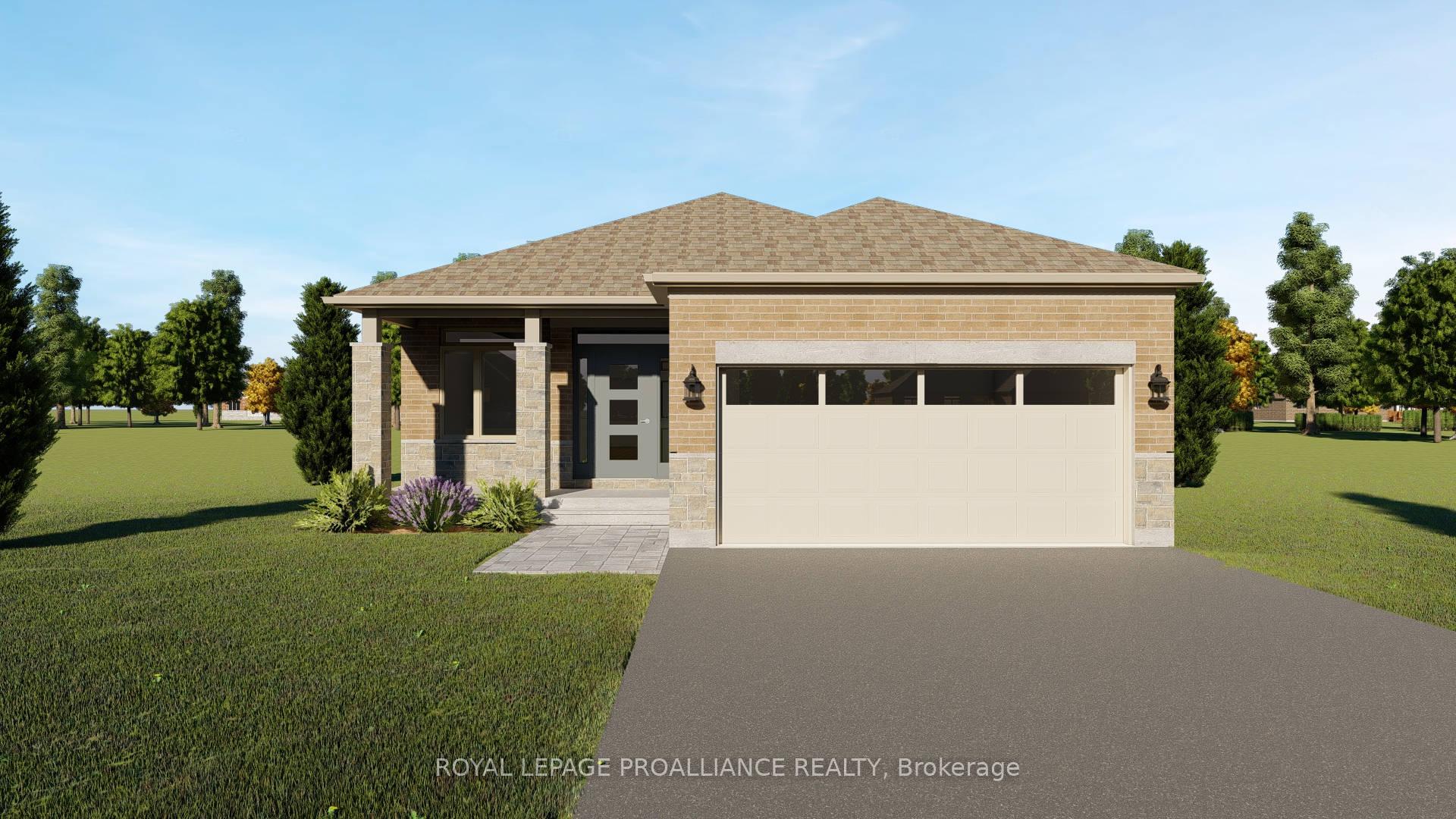$699,900
Available - For Sale
Listing ID: X12233392
132 Stonecrest Boul , Quinte West, K8R 0B4, Hastings

| Welcome to another beautiful home by Geertsma Homes Ltd., this 3 bedroom, 2 bathroom bungalow is nestled in the picturesque Stonecrest Estates community, conveniently located between Belleville and Trenton, walking distance to Bayside Secondary School. Step inside to find a spacious, bright formal dining area and well-equipped kitchen complete with large island, corner pantry and quality quartz countertops. The kitchen blends seamlessly to the bright living-room, perfect for cozy evenings. The covered deck complete with 9ft patio door is located just off the living room extending your outdoor living space. Downstairs, the unfinished basement presents endless possibilities. This home also comes with an attached two car garage and a new home warranty, providing peace of mind for your investment. Plus, first time home buyers may qualify for the First Time Home-buyer GST Rebate when purchasing new construction. Currently under construction, this home is schedule to be completed October 15, 2025. |
| Price | $699,900 |
| Taxes: | $0.00 |
| Occupancy: | Vacant |
| Address: | 132 Stonecrest Boul , Quinte West, K8R 0B4, Hastings |
| Directions/Cross Streets: | Hwy 2 & Stonecrest Blvd. |
| Rooms: | 10 |
| Bedrooms: | 3 |
| Bedrooms +: | 0 |
| Family Room: | F |
| Basement: | Unfinished |
| Level/Floor | Room | Length(ft) | Width(ft) | Descriptions | |
| Room 1 | Main | Kitchen | 11.97 | 11.97 | Hardwood Floor |
| Room 2 | Main | Foyer | 7.31 | 5.41 | Tile Floor |
| Room 3 | Main | Living Ro | 15.48 | 12.14 | Hardwood Floor |
| Room 4 | Main | Dining Ro | 10.99 | 8.33 | Hardwood Floor |
| Room 5 | Main | Primary B | 12.99 | 13.64 | Broadloom |
| Room 6 | Main | Bedroom 2 | 10.99 | 9.97 | Broadloom |
| Room 7 | Main | Bedroom 3 | 10.99 | 9.97 | Broadloom |
| Room 8 | Main | Bathroom | 10.99 | 5.15 | 3 Pc Ensuite, Tile Floor |
| Room 9 | Main | Bathroom | 9.48 | 5.31 | 4 Pc Ensuite, Tile Floor |
| Room 10 | Main | Laundry | 3.35 | 5.31 | Tile Floor |
| Washroom Type | No. of Pieces | Level |
| Washroom Type 1 | 4 | Main |
| Washroom Type 2 | 3 | Main |
| Washroom Type 3 | 0 | |
| Washroom Type 4 | 0 | |
| Washroom Type 5 | 0 | |
| Washroom Type 6 | 4 | Main |
| Washroom Type 7 | 3 | Main |
| Washroom Type 8 | 0 | |
| Washroom Type 9 | 0 | |
| Washroom Type 10 | 0 |
| Total Area: | 0.00 |
| Approximatly Age: | New |
| Property Type: | Detached |
| Style: | Bungalow |
| Exterior: | Brick, Stone |
| Garage Type: | Attached |
| (Parking/)Drive: | Private Do |
| Drive Parking Spaces: | 4 |
| Park #1 | |
| Parking Type: | Private Do |
| Park #2 | |
| Parking Type: | Private Do |
| Pool: | None |
| Approximatly Age: | New |
| Approximatly Square Footage: | 1100-1500 |
| Property Features: | Hospital, Library |
| CAC Included: | N |
| Water Included: | N |
| Cabel TV Included: | N |
| Common Elements Included: | N |
| Heat Included: | N |
| Parking Included: | N |
| Condo Tax Included: | N |
| Building Insurance Included: | N |
| Fireplace/Stove: | N |
| Heat Type: | Forced Air |
| Central Air Conditioning: | Central Air |
| Central Vac: | N |
| Laundry Level: | Syste |
| Ensuite Laundry: | F |
| Sewers: | Sewer |
| Utilities-Cable: | A |
| Utilities-Hydro: | Y |
$
%
Years
This calculator is for demonstration purposes only. Always consult a professional
financial advisor before making personal financial decisions.
| Although the information displayed is believed to be accurate, no warranties or representations are made of any kind. |
| ROYAL LEPAGE PROALLIANCE REALTY |
|
|

Wally Islam
Real Estate Broker
Dir:
416-949-2626
Bus:
416-293-8500
Fax:
905-913-8585
| Book Showing | Email a Friend |
Jump To:
At a Glance:
| Type: | Freehold - Detached |
| Area: | Hastings |
| Municipality: | Quinte West |
| Neighbourhood: | Dufferin Grove |
| Style: | Bungalow |
| Approximate Age: | New |
| Beds: | 3 |
| Baths: | 2 |
| Fireplace: | N |
| Pool: | None |
Locatin Map:
Payment Calculator:


