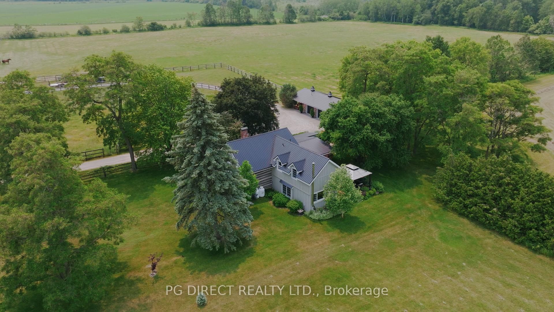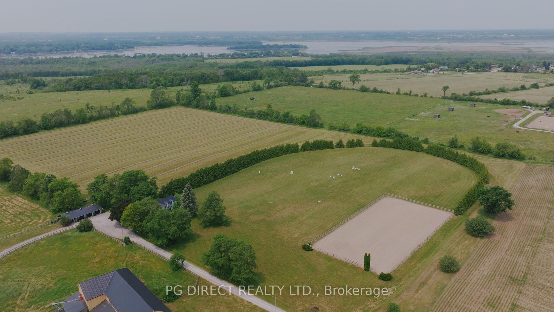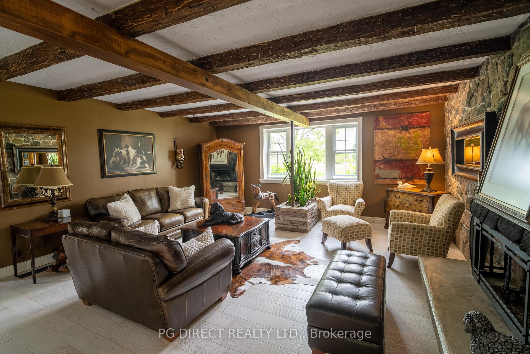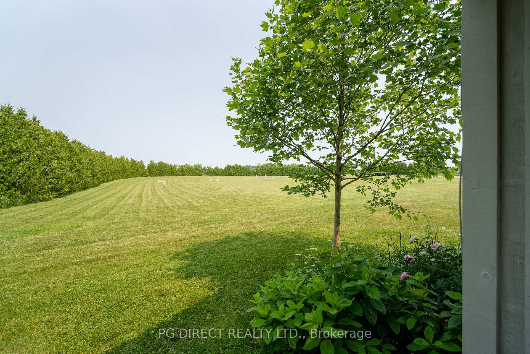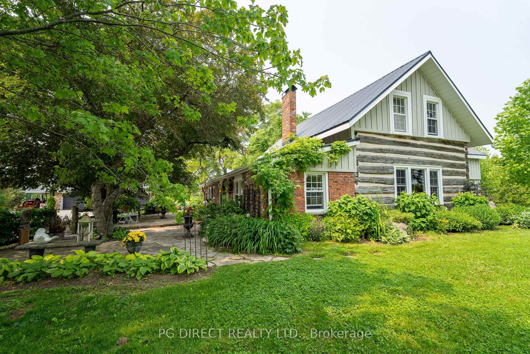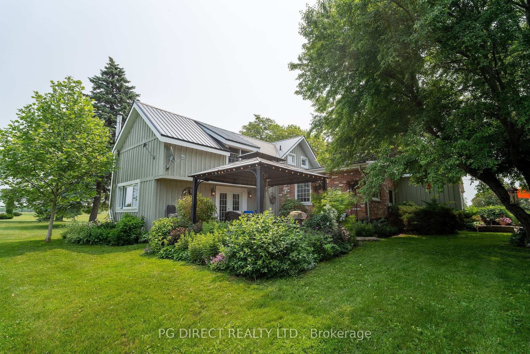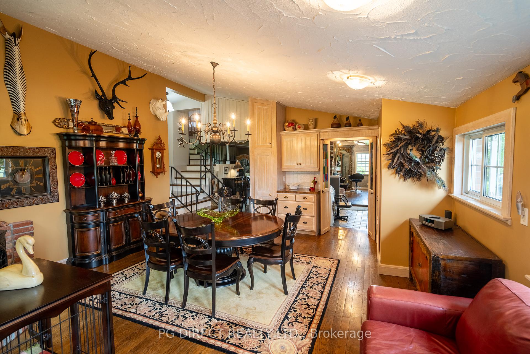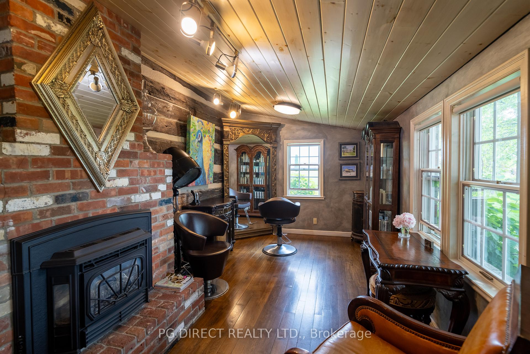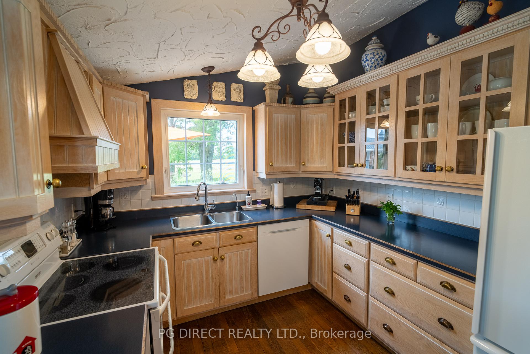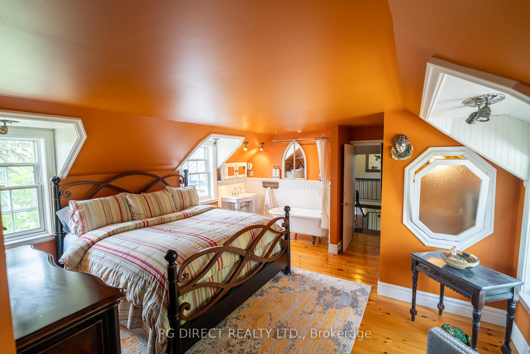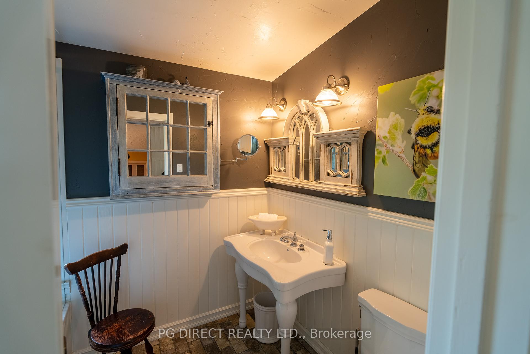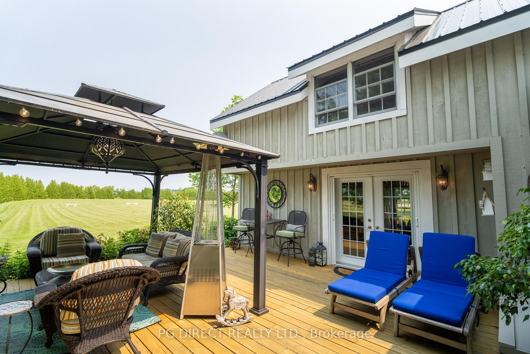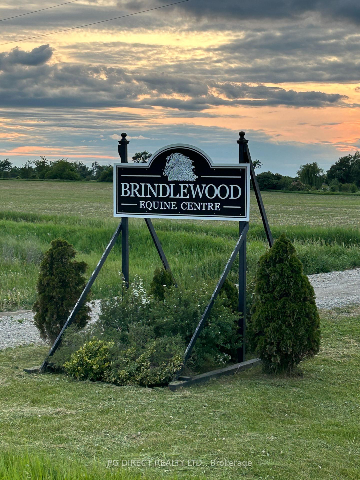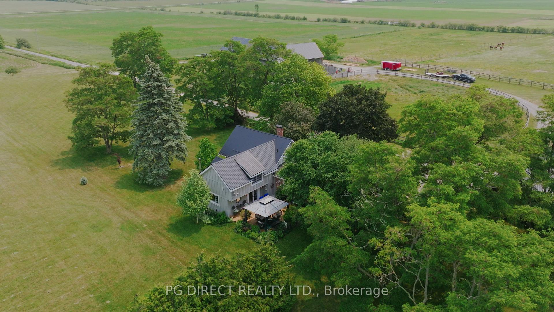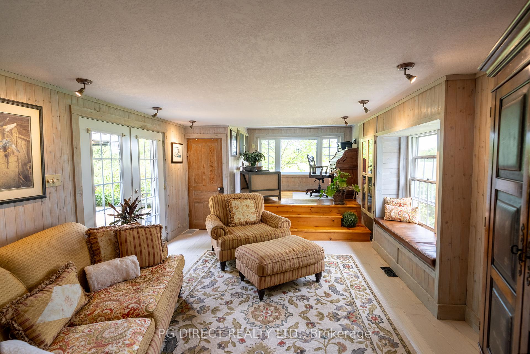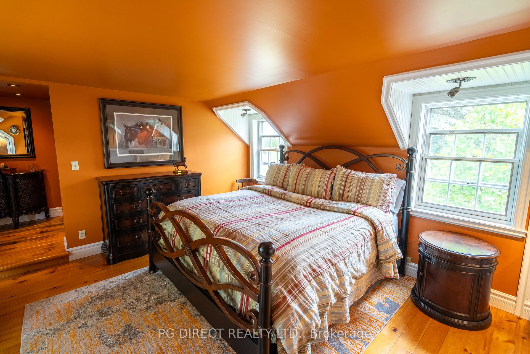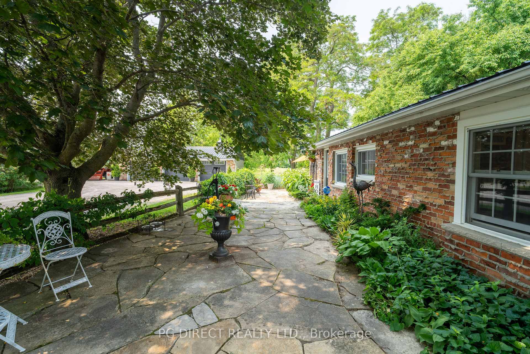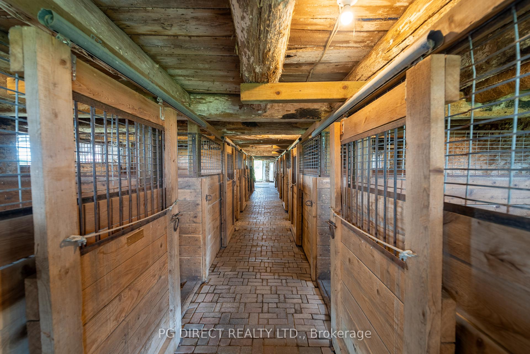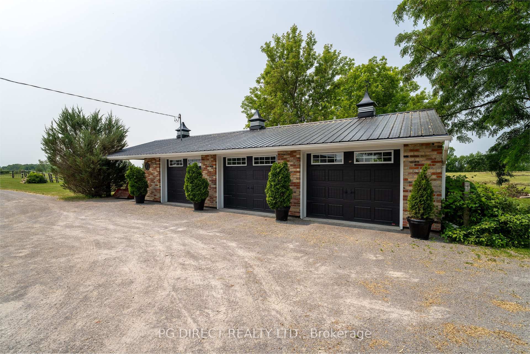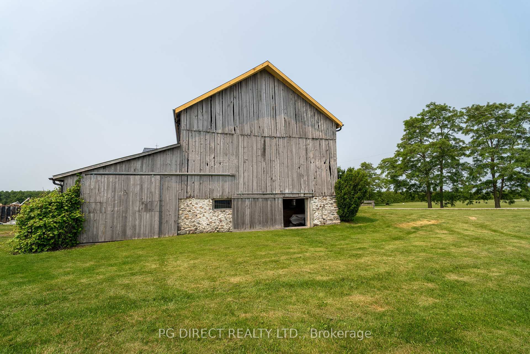$2,499,000
Available - For Sale
Listing ID: X7373040
885 Highway 36 Road , Kawartha Lakes, K9V 4R4, Kawartha Lakes
| Amazing 70 acre property featuring Equine Centre, fully renovated 5 BR Century Home (1855) + 2 additions, 3 car detached garage,15 stall horse barn, paddocks, hay fields & country views! Located in heart of Kawartha's w Town of Lindsay 5 mins away for shopping, restaurants, schools, hospital. Also Trent Severn waterway & marinas for boating 3 minutes away. **EXTRAS** All hardwood & pine flooring. 3 propane fireplaces. Primary BR w 4 pc ensuite & walk-in closet. Hair salon or spa area w sep entrance. House & barn w steel roof. 100'x200' riding ring. Potential for corporate or business retreat. Must see! |
| Price | $2,499,000 |
| Taxes: | $7124.13 |
| Occupancy: | Owner |
| Address: | 885 Highway 36 Road , Kawartha Lakes, K9V 4R4, Kawartha Lakes |
| Acreage: | 50-99.99 |
| Directions/Cross Streets: | Hwy 36/Snug Harbour Rd |
| Rooms: | 10 |
| Rooms +: | 0 |
| Bedrooms: | 5 |
| Bedrooms +: | 0 |
| Family Room: | T |
| Basement: | Unfinished |
| Level/Floor | Room | Length(ft) | Width(ft) | Descriptions | |
| Room 1 | Ground | Living Ro | 20.5 | 19.48 | Hardwood Floor, Fireplace |
| Room 2 | Ground | Dining Ro | 17.48 | 16.99 | Hardwood Floor, Fireplace |
| Room 3 | Ground | Kitchen | 10.99 | 9.51 | Hardwood Floor, Backsplash |
| Room 4 | Ground | Family Ro | 23.48 | 12.99 | W/O To Patio |
| Room 5 | Ground | Study | 26.5 | 9.51 | Hardwood Floor, Fireplace |
| Room 6 | Second | Primary B | 16.5 | 15.48 | 4 Pc Ensuite, Walk-In Closet(s), Plank |
| Room 7 | Second | Bedroom 2 | 13.51 | 9.35 | Plank |
| Room 8 | Second | Bedroom 3 | 13.51 | 8.99 | Plank |
| Room 9 | Second | Bedroom 4 | 10.99 | 8 | Plank |
| Room 10 | Second | Bedroom 5 | 10.99 | 10 | Plank |
| Washroom Type | No. of Pieces | Level |
| Washroom Type 1 | 4 | Ground |
| Washroom Type 2 | 4 | Second |
| Washroom Type 3 | 0 | |
| Washroom Type 4 | 0 | |
| Washroom Type 5 | 0 | |
| Washroom Type 6 | 4 | Ground |
| Washroom Type 7 | 4 | Second |
| Washroom Type 8 | 0 | |
| Washroom Type 9 | 0 | |
| Washroom Type 10 | 0 |
| Total Area: | 0.00 |
| Property Type: | Farm |
| Style: | 2-Storey |
| Exterior: | Brick, Wood |
| Garage Type: | Detached |
| (Parking/)Drive: | Private |
| Drive Parking Spaces: | 20 |
| Park #1 | |
| Parking Type: | Private |
| Park #2 | |
| Parking Type: | Private |
| Pool: | None |
| Approximatly Square Footage: | 2000-2500 |
| Property Features: | Hospital, Rec./Commun.Centre |
| CAC Included: | N |
| Water Included: | N |
| Cabel TV Included: | N |
| Common Elements Included: | N |
| Heat Included: | N |
| Parking Included: | N |
| Condo Tax Included: | N |
| Building Insurance Included: | N |
| Fireplace/Stove: | Y |
| Heat Type: | Forced Air |
| Central Air Conditioning: | Central Air |
| Central Vac: | N |
| Laundry Level: | Syste |
| Ensuite Laundry: | F |
| Sewers: | Septic |
| Utilities-Cable: | A |
| Utilities-Hydro: | Y |
$
%
Years
This calculator is for demonstration purposes only. Always consult a professional
financial advisor before making personal financial decisions.
| Although the information displayed is believed to be accurate, no warranties or representations are made of any kind. |
| PG DIRECT REALTY LTD. |
|
|

Wally Islam
Real Estate Broker
Dir:
416-949-2626
Bus:
416-293-8500
Fax:
905-913-8585
| Virtual Tour | Book Showing | Email a Friend |
Jump To:
At a Glance:
| Type: | Freehold - Farm |
| Area: | Kawartha Lakes |
| Municipality: | Kawartha Lakes |
| Neighbourhood: | Ops |
| Style: | 2-Storey |
| Tax: | $7,124.13 |
| Beds: | 5 |
| Baths: | 2 |
| Fireplace: | Y |
| Pool: | None |
Locatin Map:
Payment Calculator:
