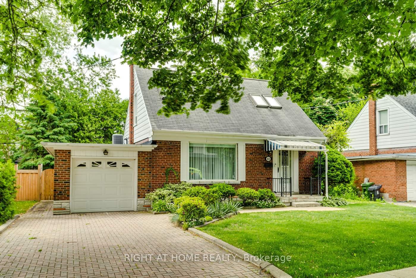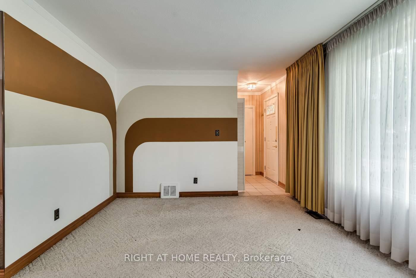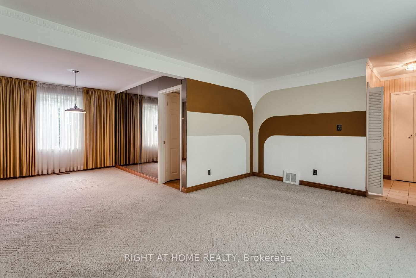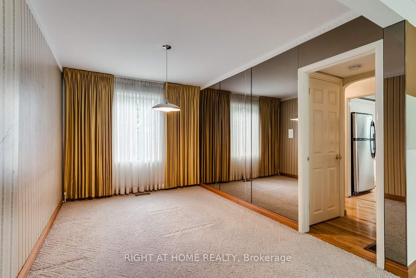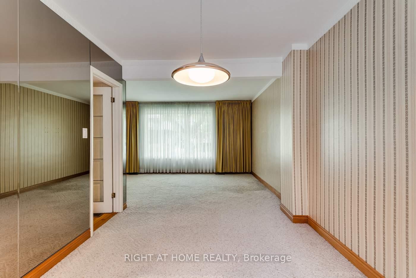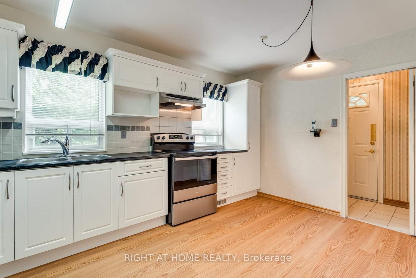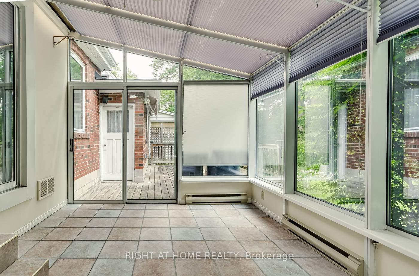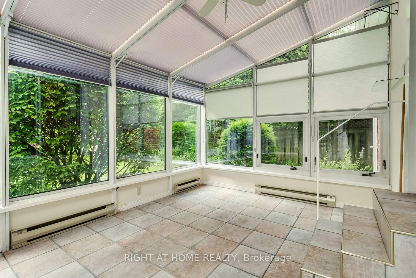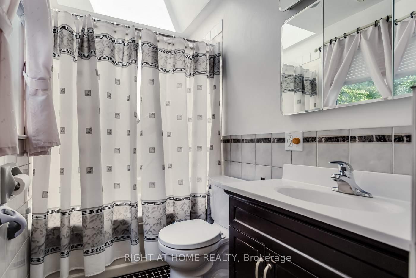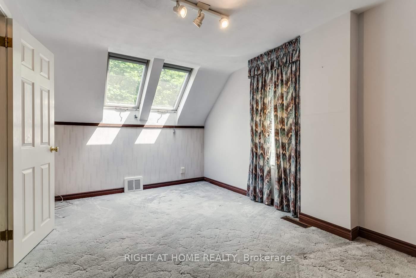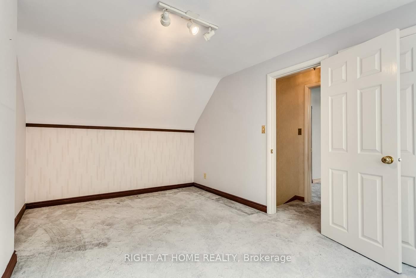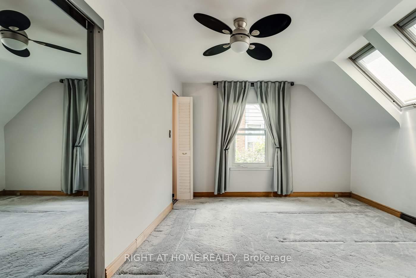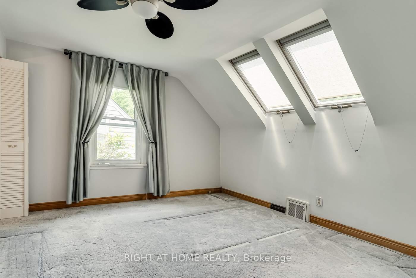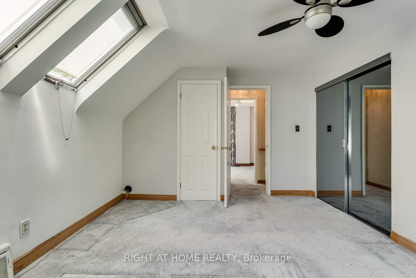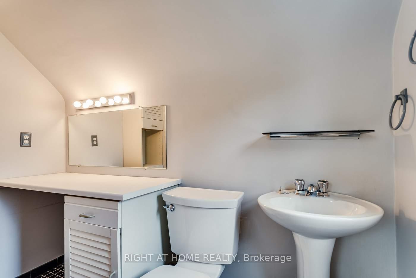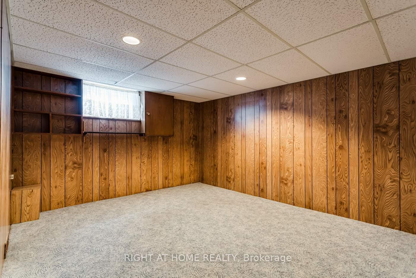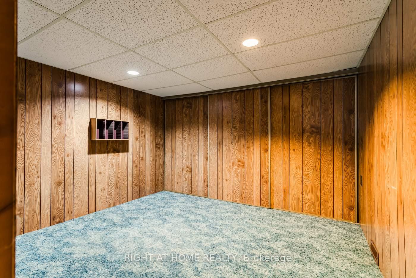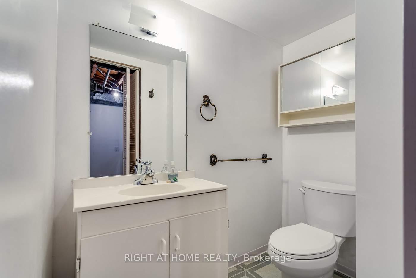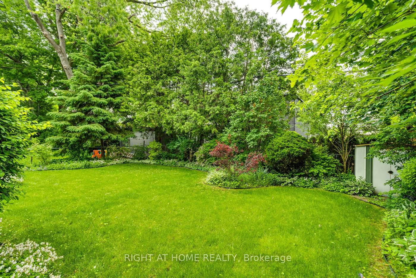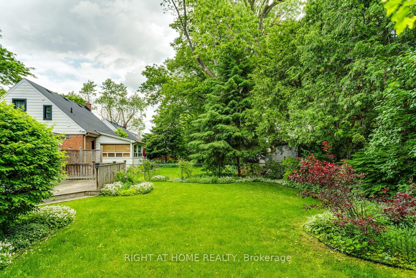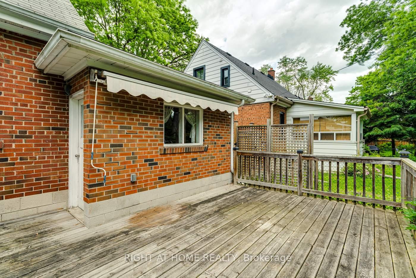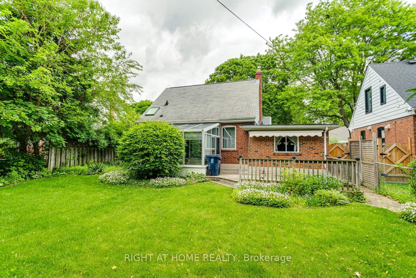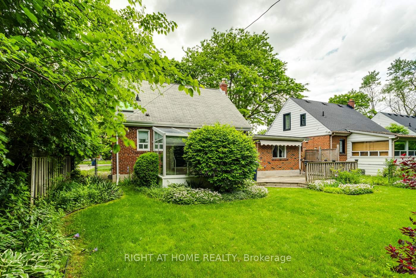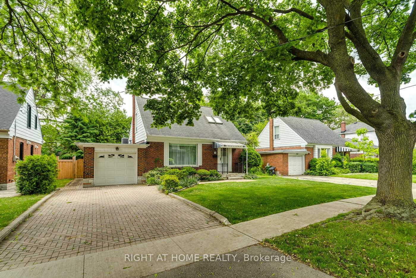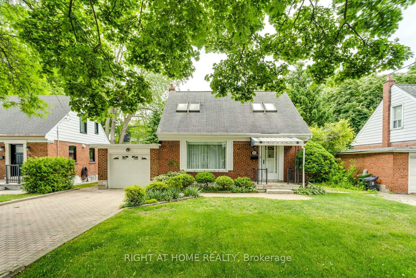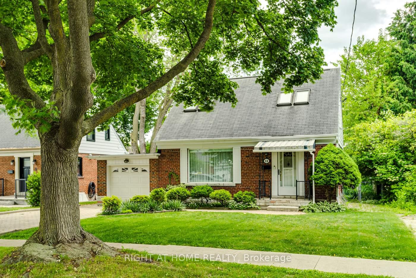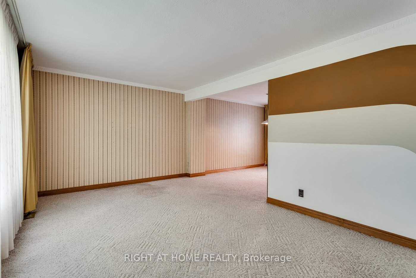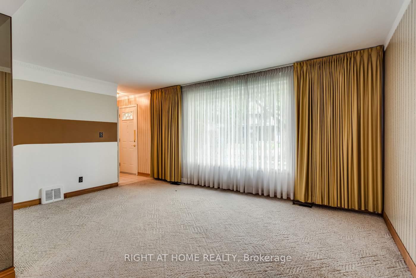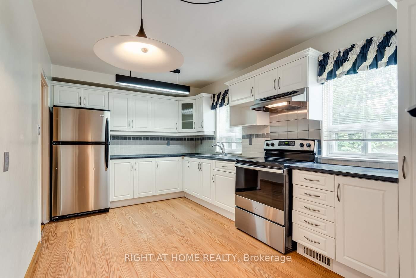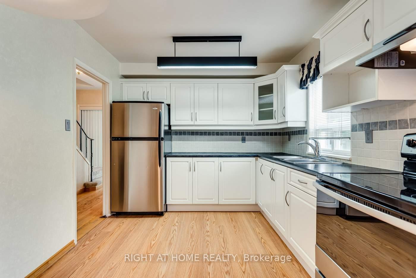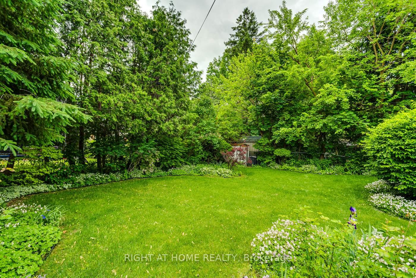$1,099,000
Available - For Sale
Listing ID: W12229726
11 Ambleside Aven , Toronto, M8Z 2H5, Toronto
| Welcome To Charming Queensway Village! Nestled On An Expansive Lot Surrounded By Mature Trees And Beautifully Maintained Gardens, This 1.5-Storey Detached Home Offers A Rare Opportunity In One Of The City's Most Family-Friendly Neighbourhoods. Featuring 2 Bedrooms Upstairs Plus A Third In The Finished Basement, This Home Is Full Of Potential. One Of Its Standout Features Is The Rare and Beautiful Sunroom At The Back Of The House A Serene Retreat With A Walk-Out To A Spacious Deck And A Large, Private Backyard. Perfect For Morning Coffee, Family Gatherings, Or Enjoying The Peaceful Natural Surroundings. The Home Is In Original Condition And Provides A Wonderful Canvas For Buyers With Vision To Renovate And Make It Truly Their Own. Complete With An Attached Garage And Located In A Quiet, Welcoming Neighbourhood Close To Excellent Schools, Parks, And Local Amenities. A Special Opportunity To Create Your Dream Home In A Lovely And Established Community! Open House Sunday June 22nd From 2 - 4pm |
| Price | $1,099,000 |
| Taxes: | $5300.29 |
| Occupancy: | Vacant |
| Address: | 11 Ambleside Aven , Toronto, M8Z 2H5, Toronto |
| Directions/Cross Streets: | Royal York & Queensway |
| Rooms: | 10 |
| Bedrooms: | 2 |
| Bedrooms +: | 1 |
| Family Room: | F |
| Basement: | Finished |
| Level/Floor | Room | Length(ft) | Width(ft) | Descriptions | |
| Room 1 | Main | Living Ro | 16.33 | 10.92 | Broadloom, Large Window |
| Room 2 | Main | Dining Ro | 9.15 | 12.23 | Broadloom, Window, Mirrored Walls |
| Room 3 | Main | Kitchen | 9.45 | 13.91 | Laminate, Window, Stainless Steel Appl |
| Room 4 | Main | Sunroom | 11.94 | 10.1 | Ceramic Floor, Sliding Doors, W/O To Deck |
| Room 5 | Upper | Primary B | 13.45 | 10.76 | Broadloom, 2 Pc Ensuite, Large Closet |
| Room 6 | Upper | Bedroom 2 | 9.15 | 15.22 | Broadloom, Window, Closet |
| Room 7 | Basement | Den | 13.45 | 10.89 | Broadloom, Window |
| Room 8 | Basement | Bedroom | 10 | 10.86 | Large Closet, Broadloom |
| Room 9 | Basement | Laundry | 8.92 | 11.94 | Vinyl Floor, Window, Closet |
| Room 10 | Basement | Utility R | 9.15 | 11.94 | Unfinished |
| Washroom Type | No. of Pieces | Level |
| Washroom Type 1 | 4 | Main |
| Washroom Type 2 | 2 | Upper |
| Washroom Type 3 | 2 | Basement |
| Washroom Type 4 | 0 | |
| Washroom Type 5 | 0 | |
| Washroom Type 6 | 4 | Main |
| Washroom Type 7 | 2 | Upper |
| Washroom Type 8 | 2 | Basement |
| Washroom Type 9 | 0 | |
| Washroom Type 10 | 0 |
| Total Area: | 0.00 |
| Property Type: | Detached |
| Style: | 1 1/2 Storey |
| Exterior: | Brick, Concrete |
| Garage Type: | Attached |
| (Parking/)Drive: | Private |
| Drive Parking Spaces: | 2 |
| Park #1 | |
| Parking Type: | Private |
| Park #2 | |
| Parking Type: | Private |
| Pool: | None |
| Approximatly Square Footage: | 700-1100 |
| Property Features: | Park, Public Transit |
| CAC Included: | N |
| Water Included: | N |
| Cabel TV Included: | N |
| Common Elements Included: | N |
| Heat Included: | N |
| Parking Included: | N |
| Condo Tax Included: | N |
| Building Insurance Included: | N |
| Fireplace/Stove: | N |
| Heat Type: | Forced Air |
| Central Air Conditioning: | Central Air |
| Central Vac: | Y |
| Laundry Level: | Syste |
| Ensuite Laundry: | F |
| Elevator Lift: | False |
| Sewers: | Sewer |
$
%
Years
This calculator is for demonstration purposes only. Always consult a professional
financial advisor before making personal financial decisions.
| Although the information displayed is believed to be accurate, no warranties or representations are made of any kind. |
| RIGHT AT HOME REALTY |
|
|

Wally Islam
Real Estate Broker
Dir:
416-949-2626
Bus:
416-293-8500
Fax:
905-913-8585
| Virtual Tour | Book Showing | Email a Friend |
Jump To:
At a Glance:
| Type: | Freehold - Detached |
| Area: | Toronto |
| Municipality: | Toronto W07 |
| Neighbourhood: | Stonegate-Queensway |
| Style: | 1 1/2 Storey |
| Tax: | $5,300.29 |
| Beds: | 2+1 |
| Baths: | 3 |
| Fireplace: | N |
| Pool: | None |
Locatin Map:
Payment Calculator:
