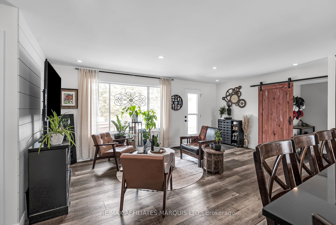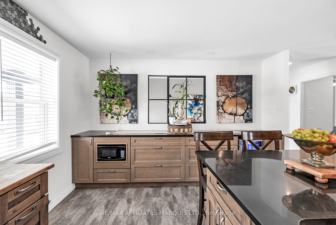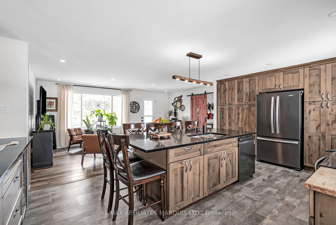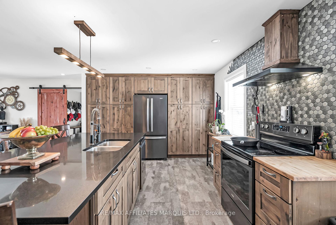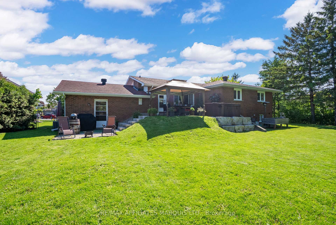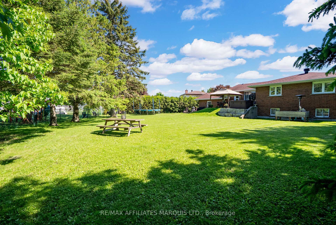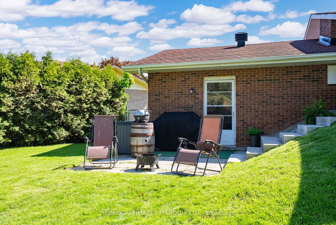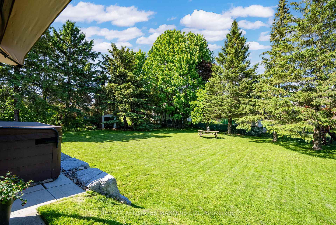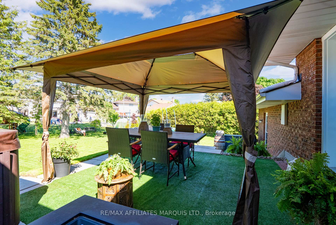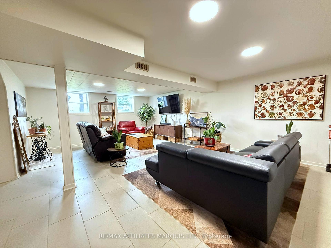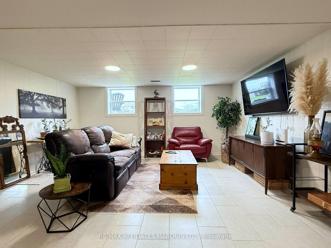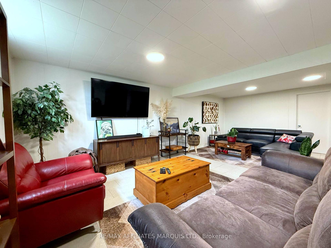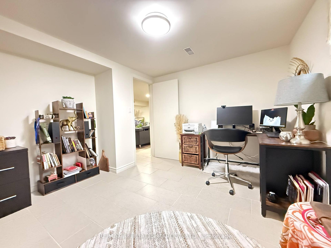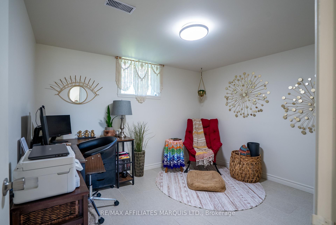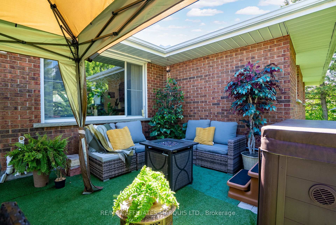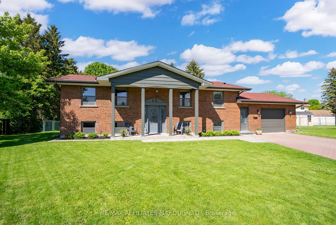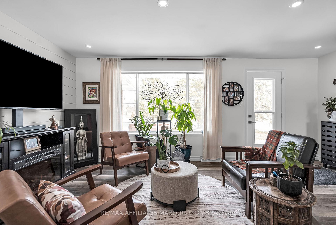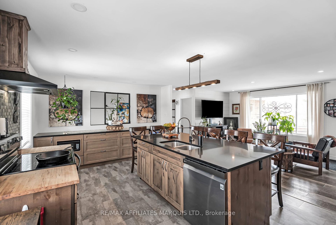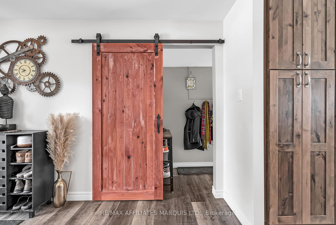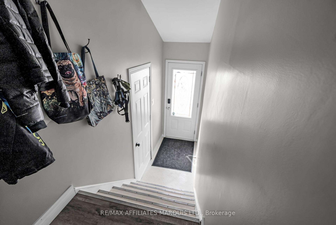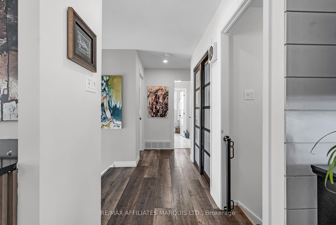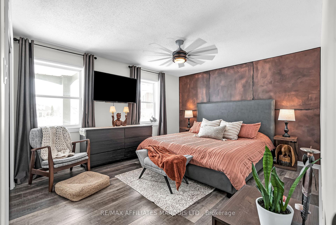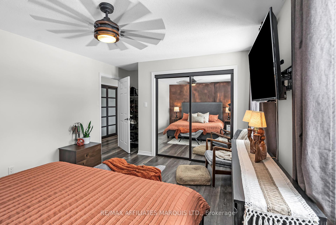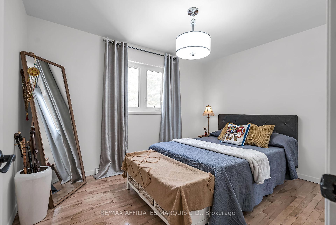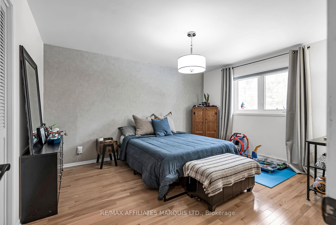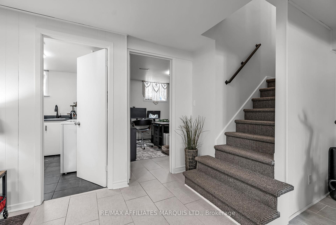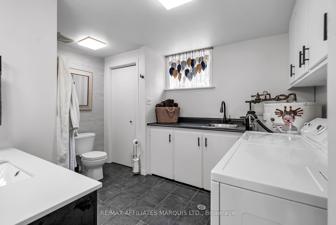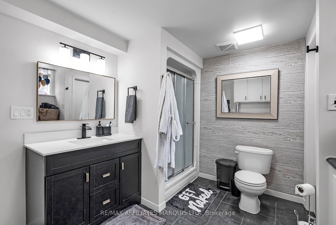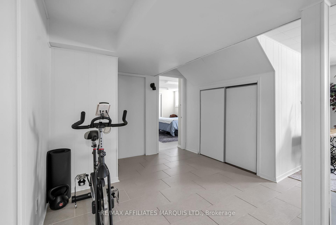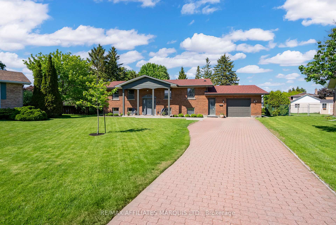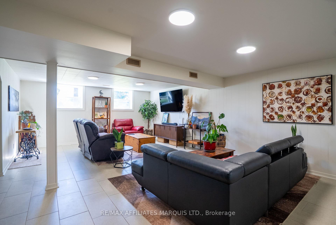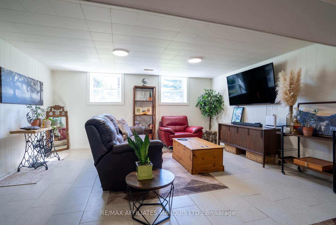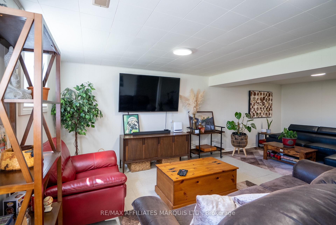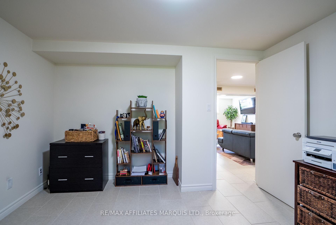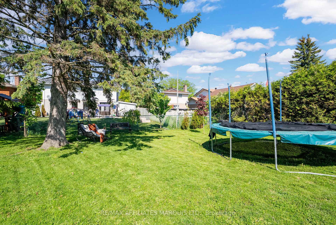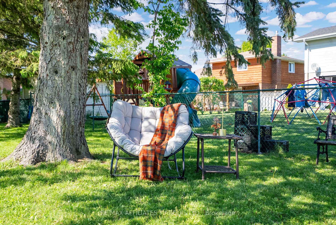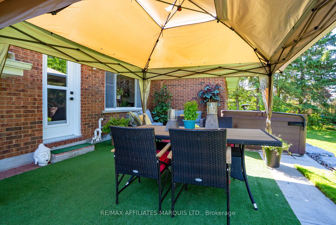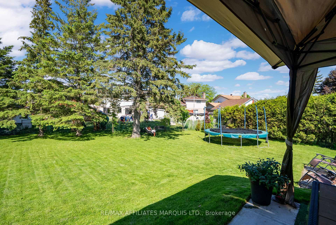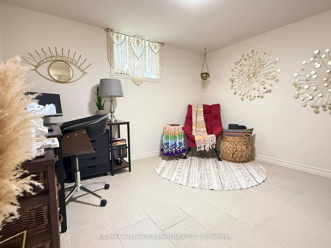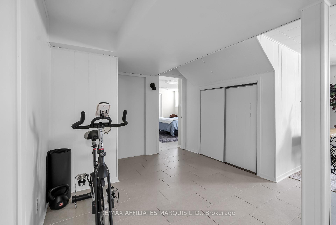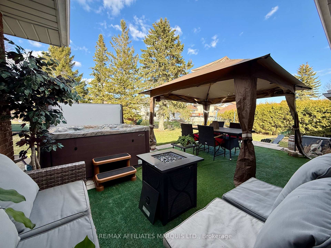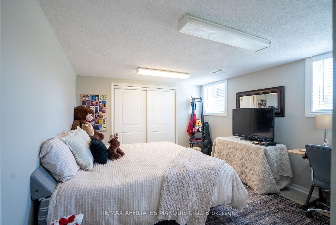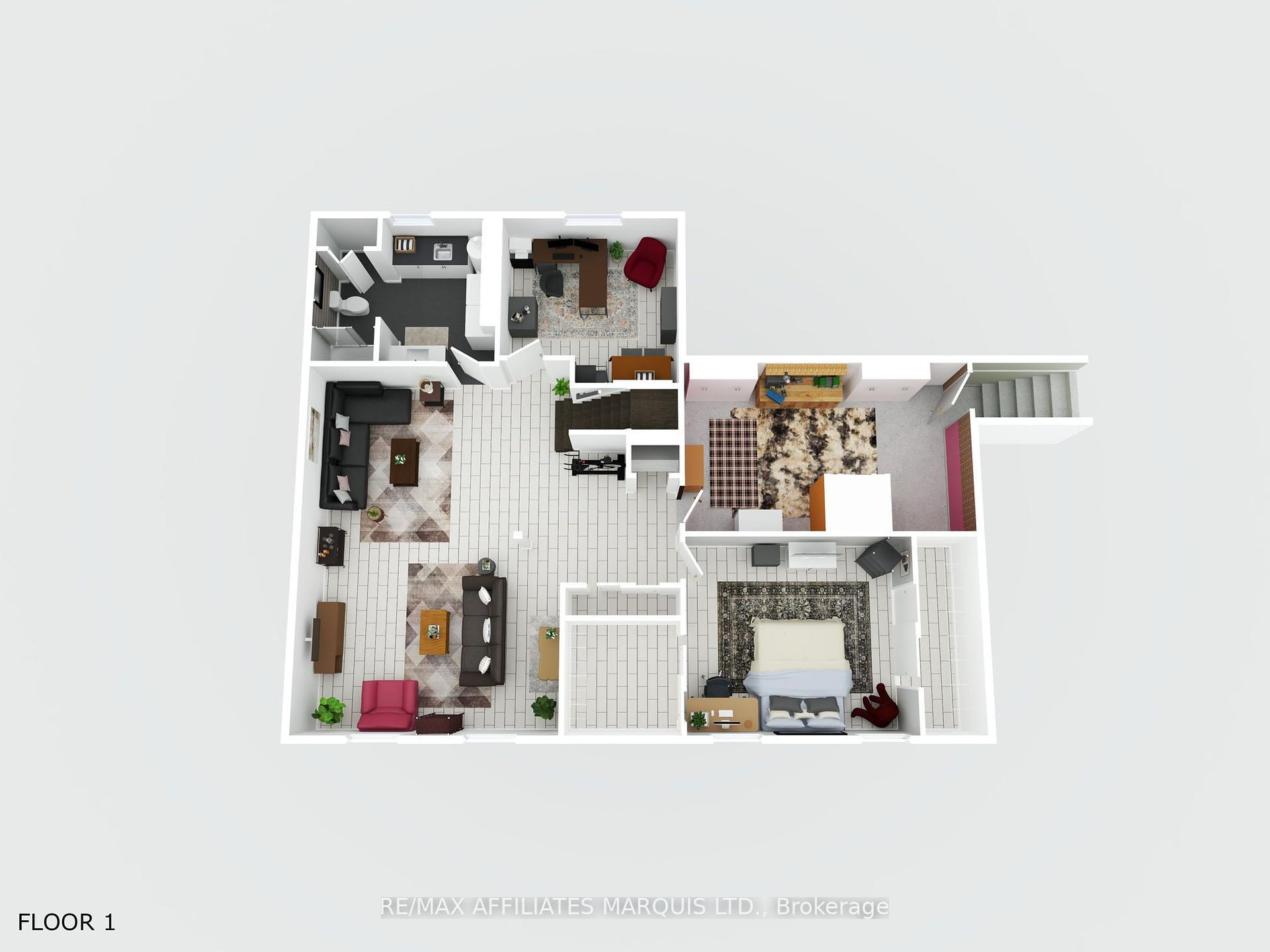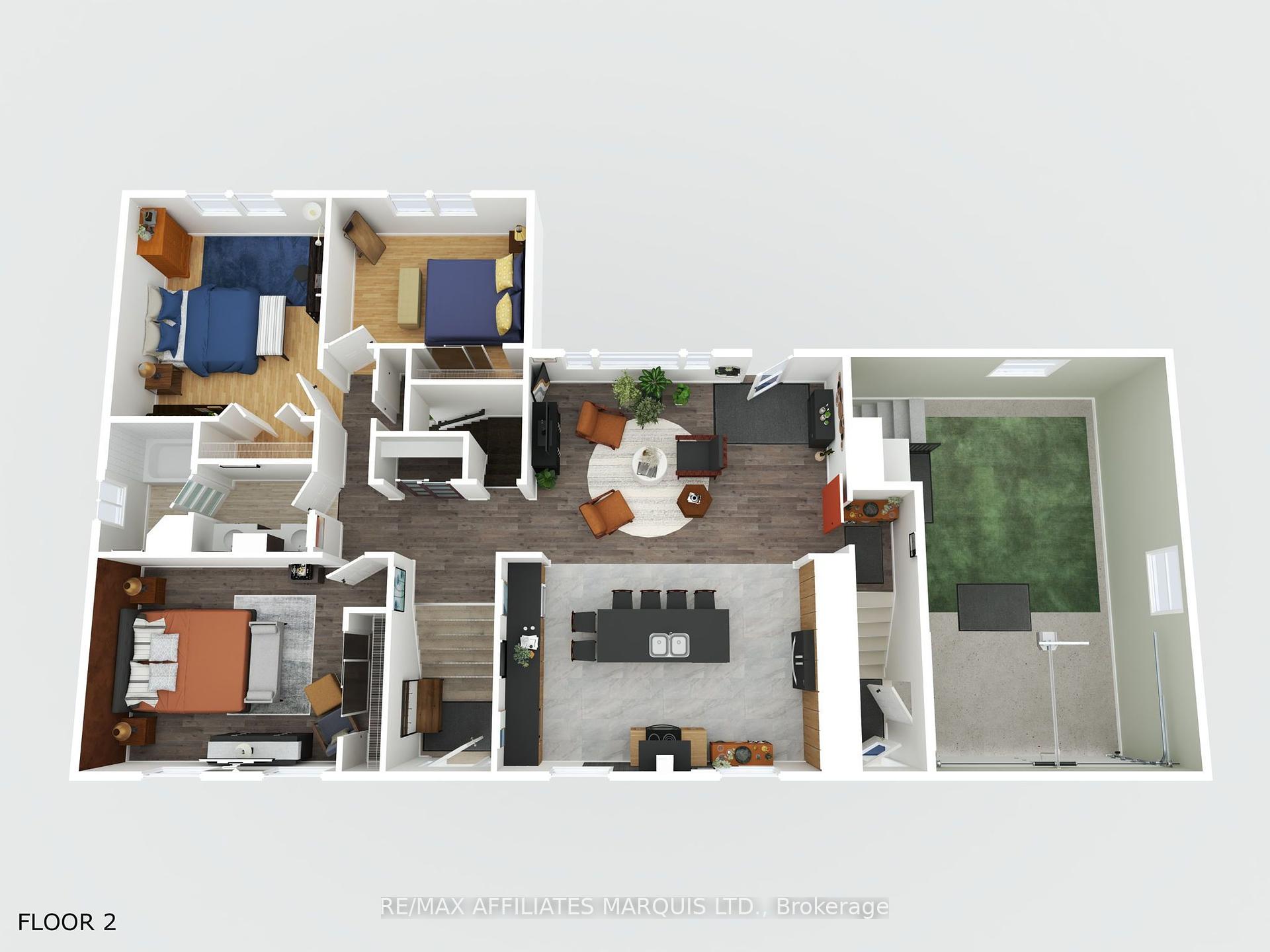$624,900
Available - For Sale
Listing ID: X12183602
1949 Belvedere Cres , Cornwall, K6H 6L9, Stormont, Dundas
| This raised brick bungalow in Sunrise Acres checks all the boxes 5 bedrooms, stylish updates, and plenty of space to live, laugh, and lounge. The heart of the home? A gorgeous, functional kitchen featuring a massive granite island that's perfect for prepping meals, hosting happy hour, or helping with homework. With premium KraftMaid cabinets and an open-concept layout that flows right into the living spaces, it's built for real life and real fun. The main level features three comfortable bedrooms and a modern 5-piece bathroom. There's even a flexible conversation area that can double as your cozy coffee spot or transform into a formal dining space when you're hosting the crew. Downstairs offers two additional bedrooms and a sleek 3-piece bath ideal for guests, teens, or a growing family. The finished basement is a vibe all its own think game nights, movie marathons, or your dream gym setup. And outside? It's a backyard oasis. Fully fenced, lined with mature trees, a hot tub, space to BBQ, room to roam it's ready for summer living. All this, plus an awesome family-friendly neighbourhood with parks, basketball courts, and top-notch schools just around the corner. Come see why life's a little brighter in Sunrise Acres. |
| Price | $624,900 |
| Taxes: | $4852.00 |
| Assessment Year: | 2024 |
| Occupancy: | Owner |
| Address: | 1949 Belvedere Cres , Cornwall, K6H 6L9, Stormont, Dundas |
| Directions/Cross Streets: | Billington Drive & Belvedere Crescent |
| Rooms: | 10 |
| Bedrooms: | 5 |
| Bedrooms +: | 0 |
| Family Room: | F |
| Basement: | Finished |
| Level/Floor | Room | Length(ft) | Width(ft) | Descriptions | |
| Room 1 | Main | Kitchen | 20.07 | 11.97 | |
| Room 2 | Main | Living Ro | 18.7 | 12.1 | |
| Room 3 | Main | Primary B | 16.76 | 11.94 | |
| Room 4 | Main | Bathroom | 11.78 | 5.18 | |
| Room 5 | Main | Bedroom 2 | 12.1 | 13.78 | |
| Room 6 | Main | Bedroom 3 | 11.97 | 9.28 | |
| Room 7 | Basement | Recreatio | 24.4 | 24.17 | |
| Room 8 | Basement | Bedroom 4 | 14.53 | 12.46 | |
| Room 9 | Basement | Bedroom 5 | 11.87 | 11.51 | |
| Room 10 | Basement | Bathroom | 12.2 | 10.04 | |
| Room 11 | Basement | Utility R | 18.7 | 11.22 |
| Washroom Type | No. of Pieces | Level |
| Washroom Type 1 | 5 | Main |
| Washroom Type 2 | 3 | Basement |
| Washroom Type 3 | 0 | |
| Washroom Type 4 | 0 | |
| Washroom Type 5 | 0 | |
| Washroom Type 6 | 5 | Main |
| Washroom Type 7 | 3 | Basement |
| Washroom Type 8 | 0 | |
| Washroom Type 9 | 0 | |
| Washroom Type 10 | 0 |
| Total Area: | 0.00 |
| Property Type: | Detached |
| Style: | Bungalow-Raised |
| Exterior: | Brick |
| Garage Type: | Attached |
| Drive Parking Spaces: | 4 |
| Pool: | None |
| Approximatly Square Footage: | 1100-1500 |
| CAC Included: | N |
| Water Included: | N |
| Cabel TV Included: | N |
| Common Elements Included: | N |
| Heat Included: | N |
| Parking Included: | N |
| Condo Tax Included: | N |
| Building Insurance Included: | N |
| Fireplace/Stove: | N |
| Heat Type: | Forced Air |
| Central Air Conditioning: | Central Air |
| Central Vac: | N |
| Laundry Level: | Syste |
| Ensuite Laundry: | F |
| Sewers: | Sewer |
$
%
Years
This calculator is for demonstration purposes only. Always consult a professional
financial advisor before making personal financial decisions.
| Although the information displayed is believed to be accurate, no warranties or representations are made of any kind. |
| RE/MAX AFFILIATES MARQUIS LTD. |
|
|

Wally Islam
Real Estate Broker
Dir:
416-949-2626
Bus:
416-293-8500
Fax:
905-913-8585
| Book Showing | Email a Friend |
Jump To:
At a Glance:
| Type: | Freehold - Detached |
| Area: | Stormont, Dundas and Glengarry |
| Municipality: | Cornwall |
| Neighbourhood: | 717 - Cornwall |
| Style: | Bungalow-Raised |
| Tax: | $4,852 |
| Beds: | 5 |
| Baths: | 2 |
| Fireplace: | N |
| Pool: | None |
Locatin Map:
Payment Calculator:

