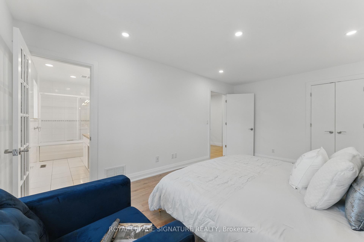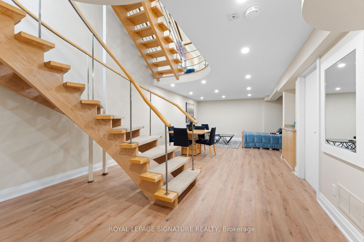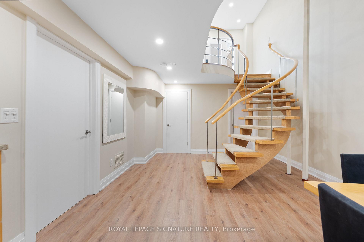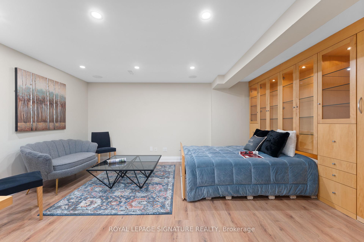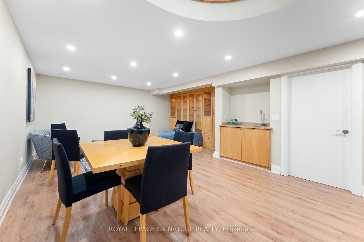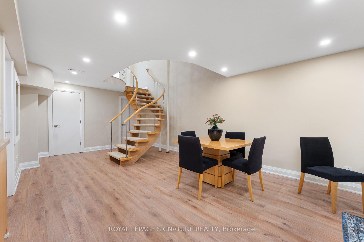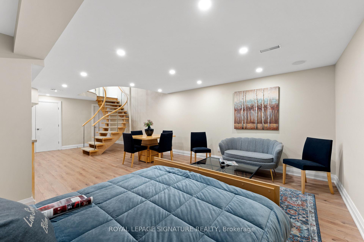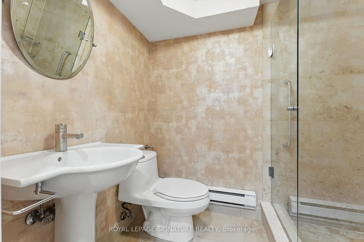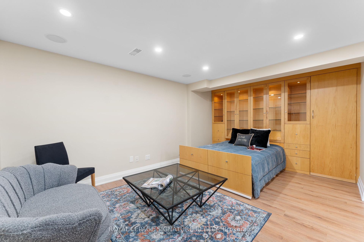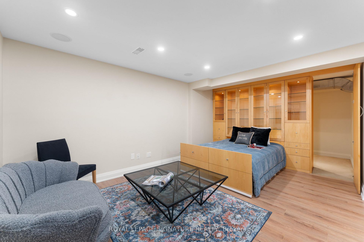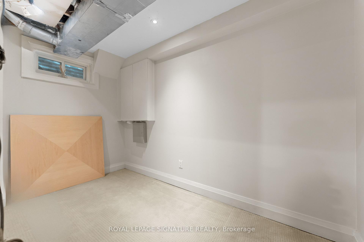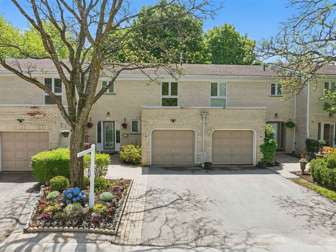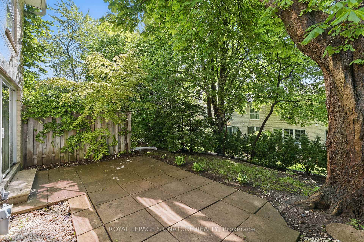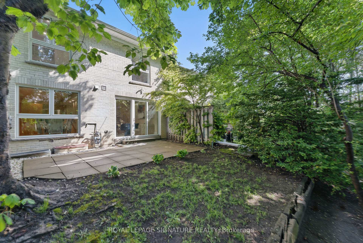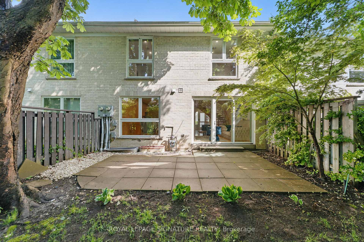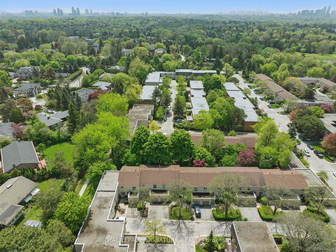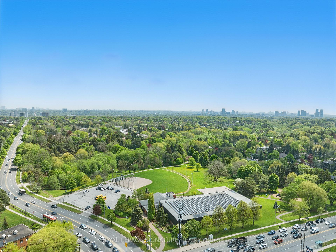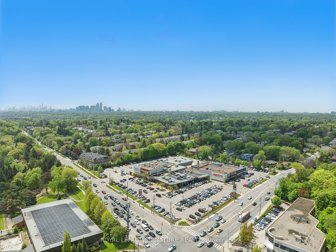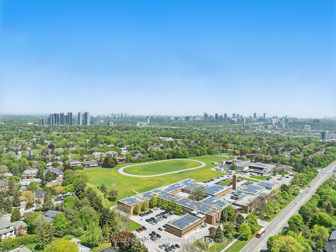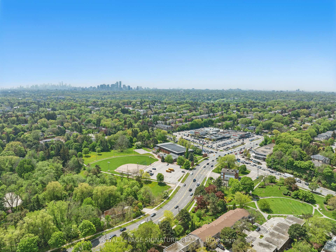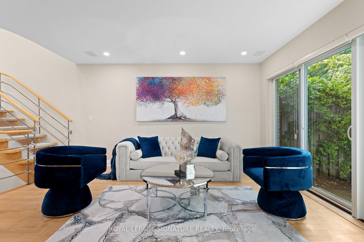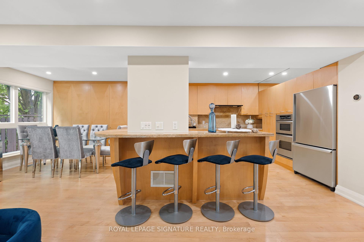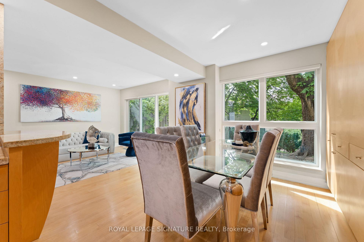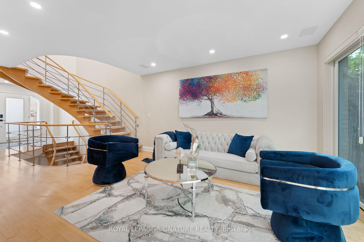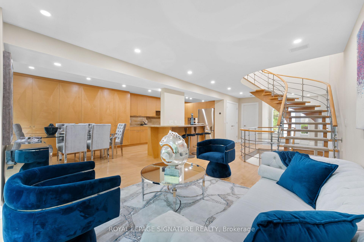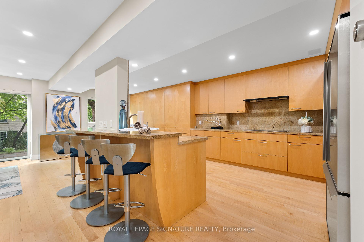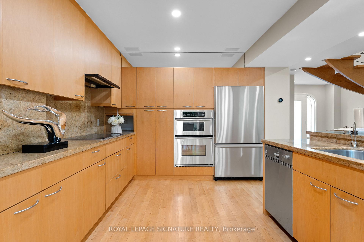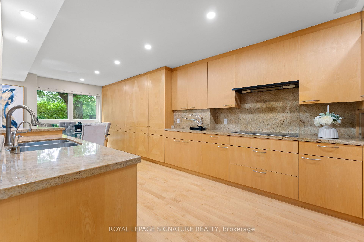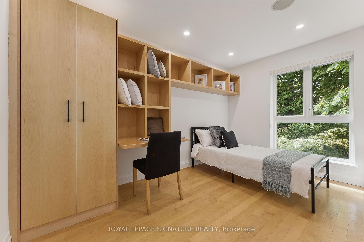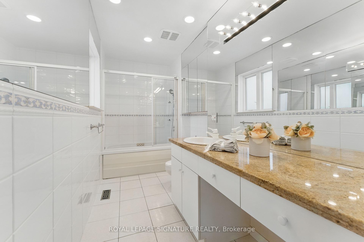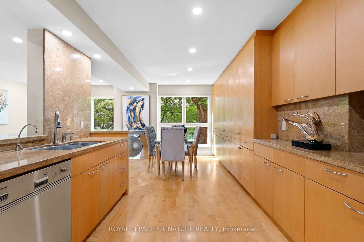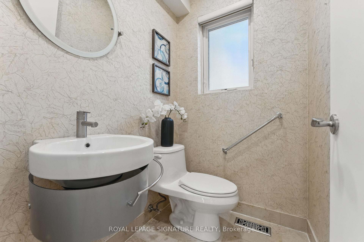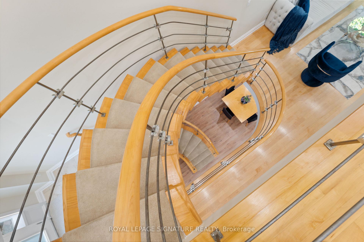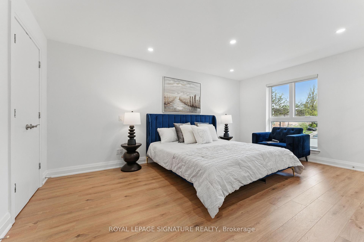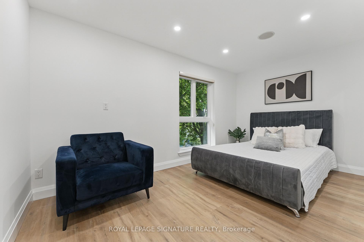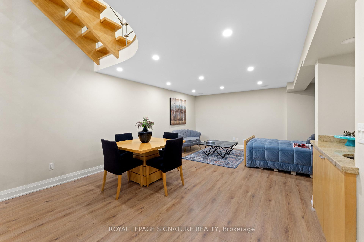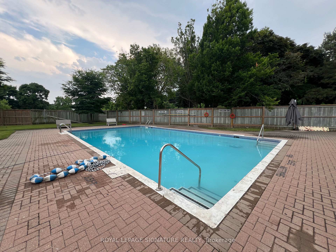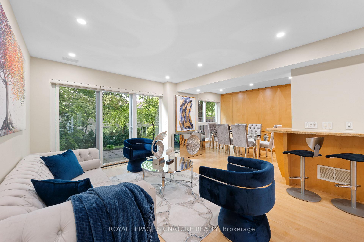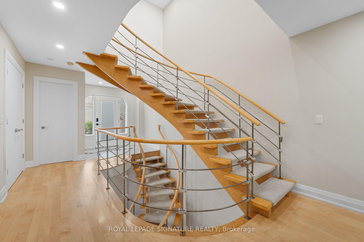$5,488
Available - For Rent
Listing ID: C12233354
96 Crimson Mill Way , Toronto, M2L 1T6, Toronto
| Fully Renovated Luxury Townhome for Lease in Prime Bayview & York Mills!This beautifully updated, move in ready executive townhome offers nearly 2,400 sq.ft. of stylish living space with 4 bedrooms and 4 bathrooms (3 full + 1 powder). Bright and spacious south-facing main floor features open-concept layout, floating spiral staircase, and modern open-riser design perfect for living, working, and entertaining.Enjoy a large chefs kitchen with German-made cabinetry, granite countertops, and premium appliances: Wolf gas cooktop, Amana counter-depth fridge, built-in KitchenAid double oven & convection microwave, Miele dishwasher, instant hot water tap, garburator, and more.Second floor offers generously sized bedrooms including an oversized primary suite with walk-in closet and a renovated 4-piece ensuite. Basement includes a 4-piece bath, rec room, and German-made Murphy bed ideal as guest suite, office, or TV room.Top-rated school district: York Mills Collegiate, Harrison PS, EE Jeanne-Lajoie, Claude Watson School for the Arts, Bayview Glen, Crescent School, and more.Close to TTC, Hwy 401 & DVP, Sunnybrook and North York General Hospitals, Shops at Bayview/York Mills Plaza, Granite Club, restaurants, and parks. |
| Price | $5,488 |
| Taxes: | $0.00 |
| Occupancy: | Vacant |
| Address: | 96 Crimson Mill Way , Toronto, M2L 1T6, Toronto |
| Postal Code: | M2L 1T6 |
| Province/State: | Toronto |
| Directions/Cross Streets: | Bayview/ York Mills |
| Level/Floor | Room | Length(ft) | Width(ft) | Descriptions | |
| Room 1 | Main | Living Ro | 14.69 | 12.66 | Hardwood Floor, W/O To Yard, Open Concept |
| Room 2 | Main | Dining Ro | 11.09 | 11.05 | Overlooks Backyard, Large Window, Hardwood Floor |
| Room 3 | Main | Kitchen | 13.84 | 10.59 | Stainless Steel Appl, Centre Island, Modern Kitchen |
| Room 4 | Second | Primary B | 16.53 | 11.58 | 4 Pc Ensuite, Walk-In Closet(s), LED Lighting |
| Room 5 | Second | Bedroom 2 | 15.58 | 9.02 | 4 Pc Bath, Large Closet, Large Window |
| Room 6 | Second | Bedroom 3 | 13.12 | 8.2 | B/I Desk, LED Lighting, Hardwood Floor |
| Room 7 | Lower | Bedroom | 15.61 | 10.96 | Murphy Bed, B/I Shelves, 4 Pc Bath |
| Room 8 | Lower | Family Ro | 18.14 | 15.61 | Hardwood Floor, Closet, LED Lighting |
| Washroom Type | No. of Pieces | Level |
| Washroom Type 1 | 2 | Main |
| Washroom Type 2 | 4 | Second |
| Washroom Type 3 | 4 | Second |
| Washroom Type 4 | 4 | Lower |
| Washroom Type 5 | 0 | |
| Washroom Type 6 | 2 | Main |
| Washroom Type 7 | 4 | Second |
| Washroom Type 8 | 4 | Second |
| Washroom Type 9 | 4 | Lower |
| Washroom Type 10 | 0 |
| Total Area: | 0.00 |
| Washrooms: | 4 |
| Heat Type: | Forced Air |
| Central Air Conditioning: | Central Air |
| Although the information displayed is believed to be accurate, no warranties or representations are made of any kind. |
| ROYAL LEPAGE SIGNATURE REALTY |
|
|

Wally Islam
Real Estate Broker
Dir:
416-949-2626
Bus:
416-293-8500
Fax:
905-913-8585
| Book Showing | Email a Friend |
Jump To:
At a Glance:
| Type: | Com - Condo Townhouse |
| Area: | Toronto |
| Municipality: | Toronto C12 |
| Neighbourhood: | St. Andrew-Windfields |
| Style: | 2-Storey |
| Beds: | 3+1 |
| Baths: | 4 |
| Fireplace: | N |
Locatin Map:
