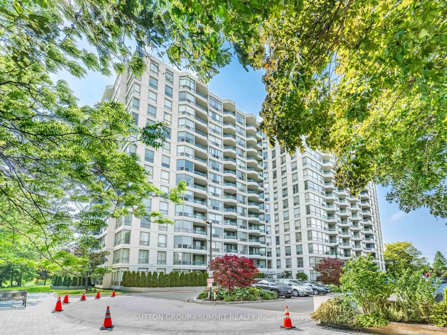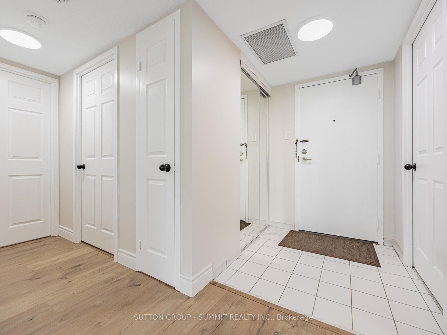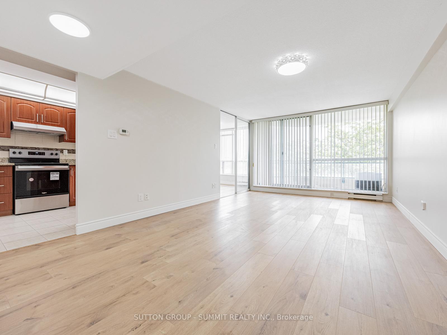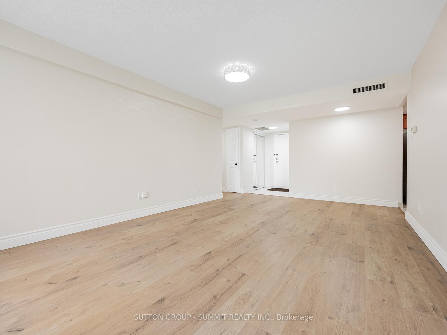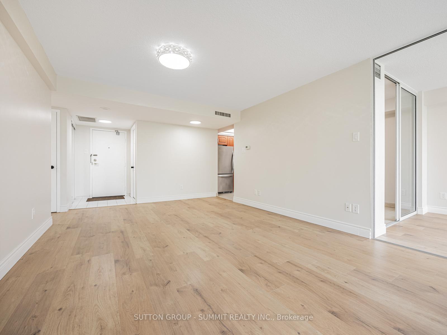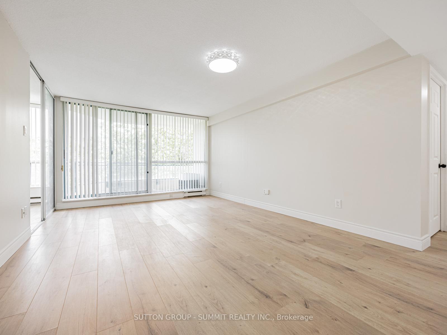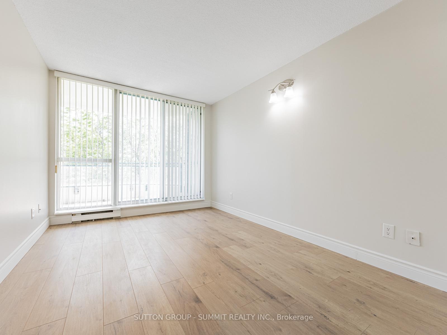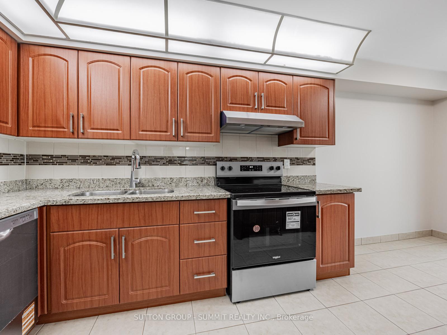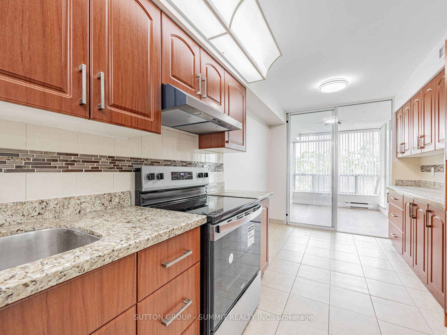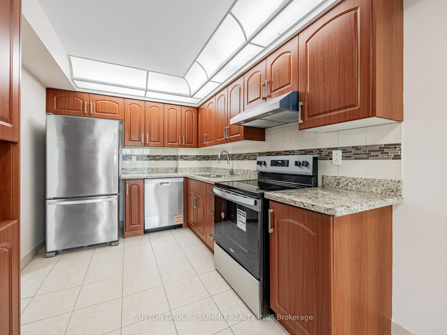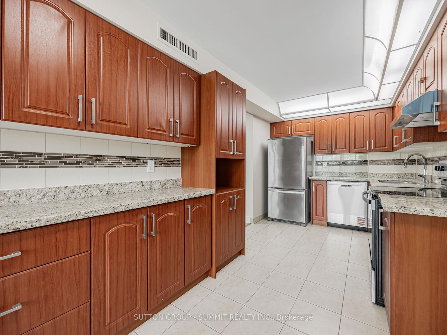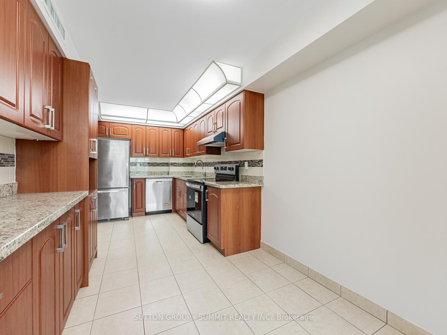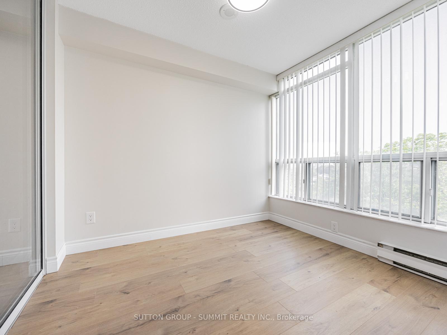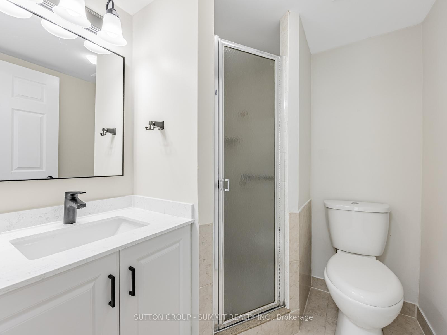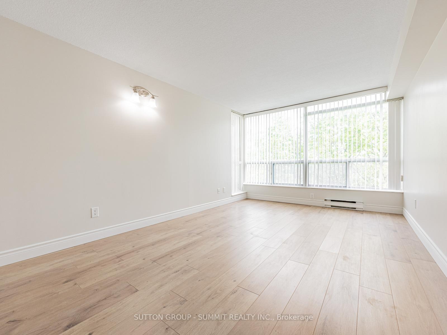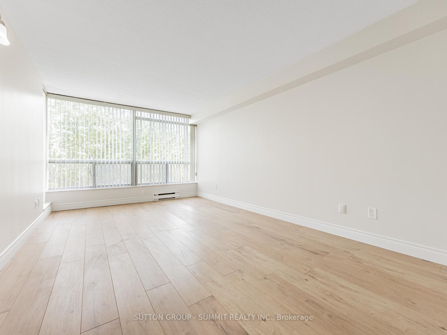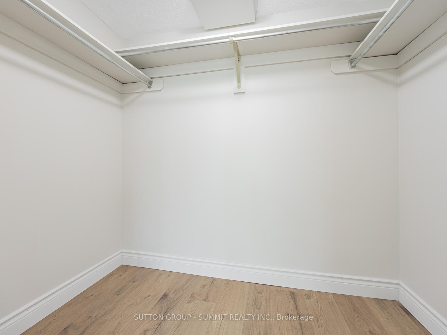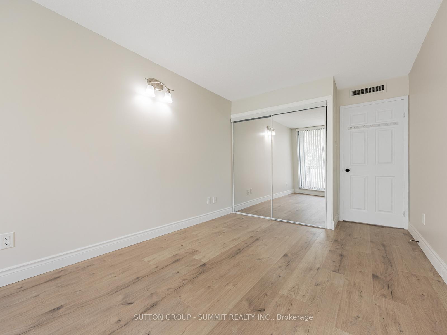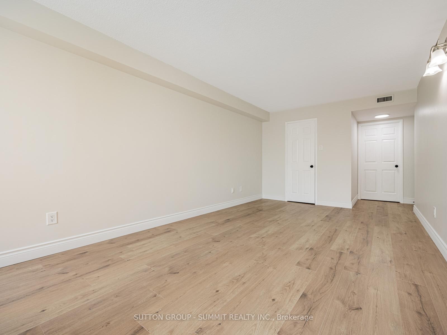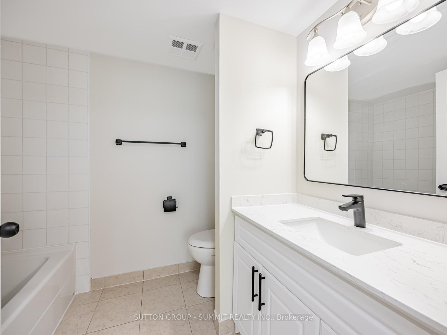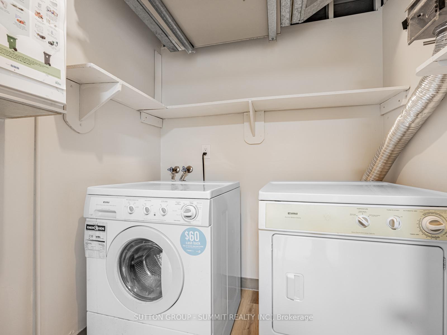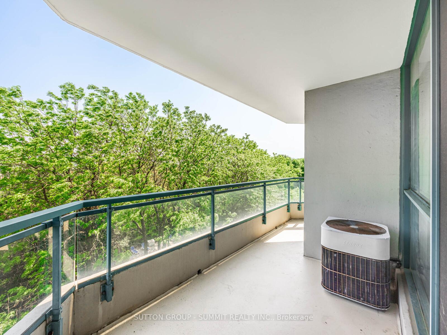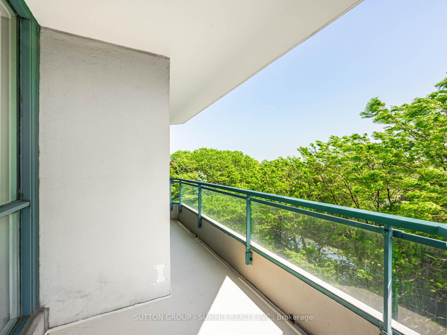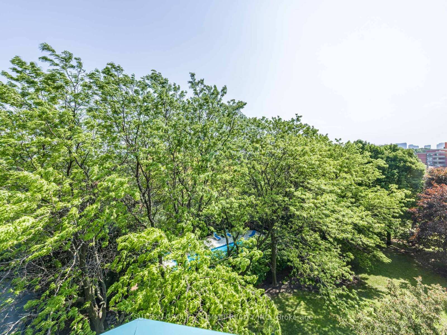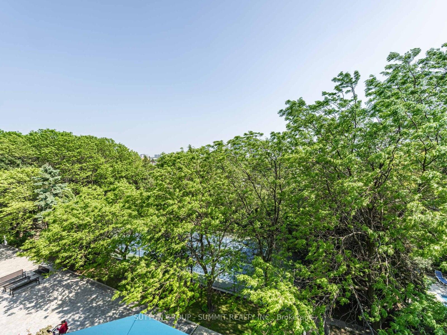$590,000
Available - For Sale
Listing ID: E12209794
4727 SHEPPARD Aven , Toronto, M1S 5B3, Toronto
| Location! Location! Sheppard and McCawan Steps To TTC & Future New LRT/Subway, Spacious 2+1 Bedroom, 2 Bathroom, Solarium Is Ideal For Home Office, Freshly Painted, New Flooring and vanities with beautiful Updated Kitchen with Large windows offering Plenty Of Natural Light and Unobstructed View. Master Br With En-suite Washroom and Walk In Closet. The Well Managed building features great amenities like pool, tennis courts, gym,Sauna,Party and Games Rm, Plus 24hr Concierge, Min's to 401,Scarbroguh Town Center, Go Station, Centennial College and Much More. |
| Price | $590,000 |
| Taxes: | $1764.57 |
| Occupancy: | Vacant |
| Address: | 4727 SHEPPARD Aven , Toronto, M1S 5B3, Toronto |
| Postal Code: | M1S 5B3 |
| Province/State: | Toronto |
| Directions/Cross Streets: | SHEPPARD /MCCOWAN |
| Level/Floor | Room | Length(ft) | Width(ft) | Descriptions | |
| Room 1 | Flat | Living Ro | 20.99 | 12.79 | South View, W/O To Balcony |
| Room 2 | Flat | Dining Ro | 20.99 | 12.79 | Combined w/Living, Laminate |
| Room 3 | Flat | Kitchen | 18.27 | 8.59 | Backsplash, Ceramic Floor |
| Room 4 | Flat | Primary B | 18.27 | 11.32 | 4 Pc Ensuite, Walk-In Closet(s) |
| Room 5 | Flat | Bedroom 2 | 14.24 | 10 | Double Closet, Laminate |
| Room 6 | Flat | Solarium | 10 | 8.59 | Laminate |
| Washroom Type | No. of Pieces | Level |
| Washroom Type 1 | 5 | Flat |
| Washroom Type 2 | 3 | Flat |
| Washroom Type 3 | 0 | |
| Washroom Type 4 | 0 | |
| Washroom Type 5 | 0 | |
| Washroom Type 6 | 5 | Flat |
| Washroom Type 7 | 3 | Flat |
| Washroom Type 8 | 0 | |
| Washroom Type 9 | 0 | |
| Washroom Type 10 | 0 |
| Total Area: | 0.00 |
| Washrooms: | 2 |
| Heat Type: | Baseboard |
| Central Air Conditioning: | Central Air |
$
%
Years
This calculator is for demonstration purposes only. Always consult a professional
financial advisor before making personal financial decisions.
| Although the information displayed is believed to be accurate, no warranties or representations are made of any kind. |
| SUTTON GROUP - SUMMIT REALTY INC. |
|
|

Wally Islam
Real Estate Broker
Dir:
416-949-2626
Bus:
416-293-8500
Fax:
905-913-8585
| Virtual Tour | Book Showing | Email a Friend |
Jump To:
At a Glance:
| Type: | Com - Condo Apartment |
| Area: | Toronto |
| Municipality: | Toronto E07 |
| Neighbourhood: | Agincourt South-Malvern West |
| Style: | Apartment |
| Tax: | $1,764.57 |
| Maintenance Fee: | $709.64 |
| Beds: | 2+1 |
| Baths: | 2 |
| Fireplace: | N |
Locatin Map:
Payment Calculator:
