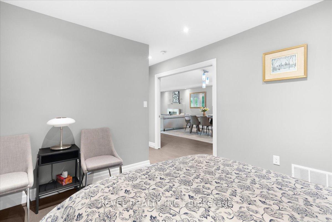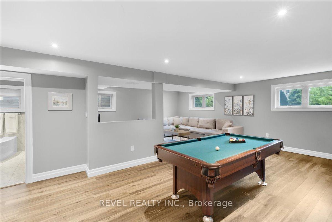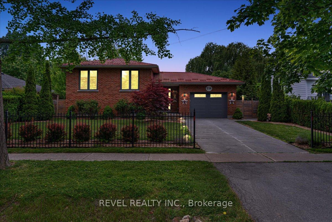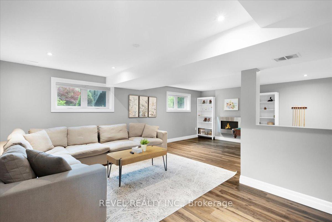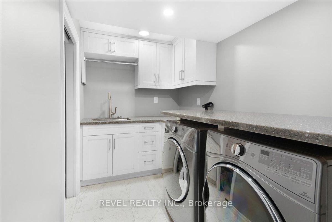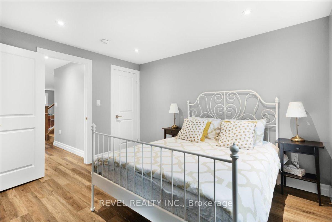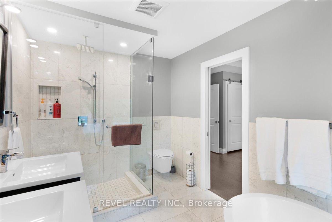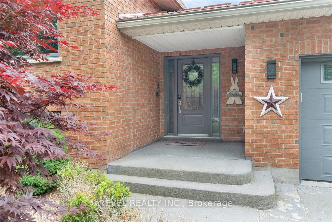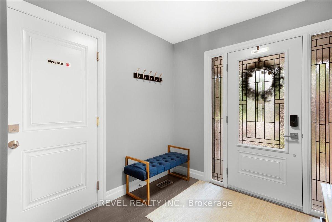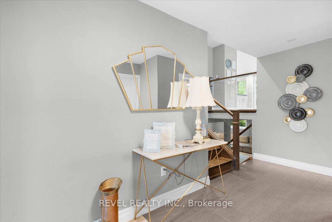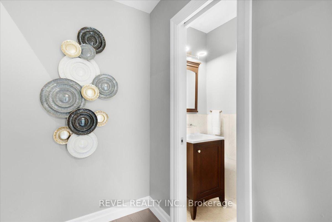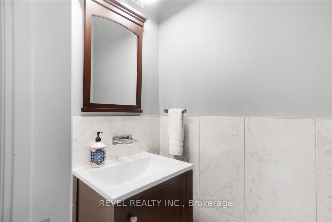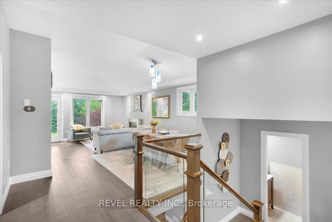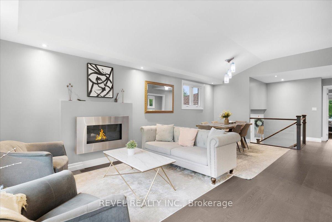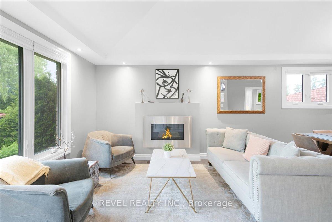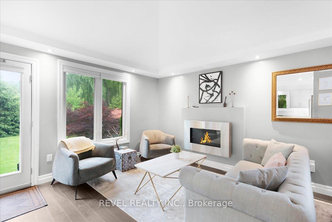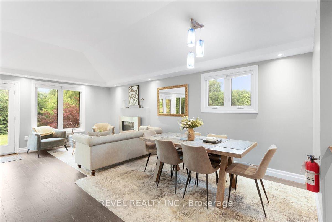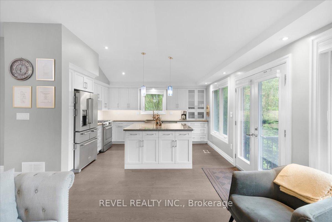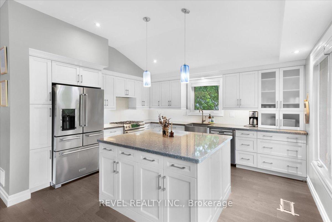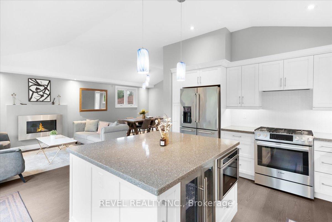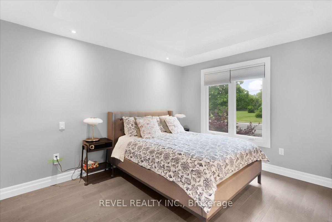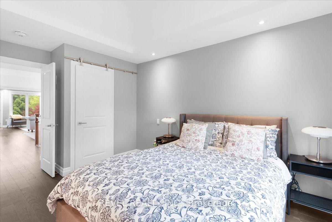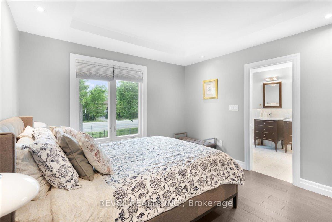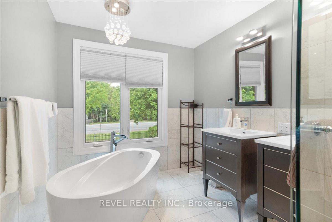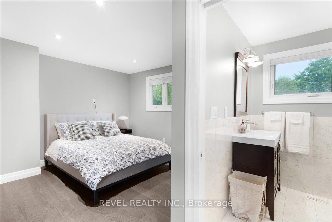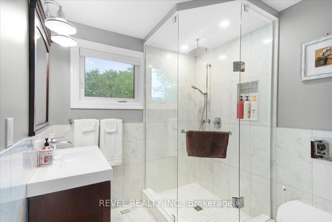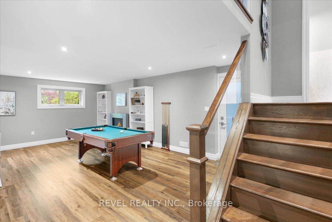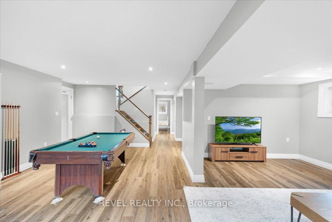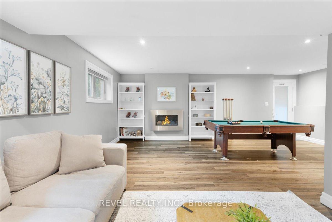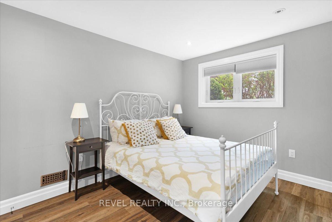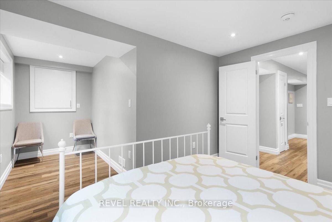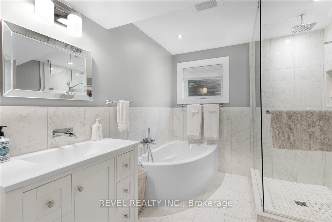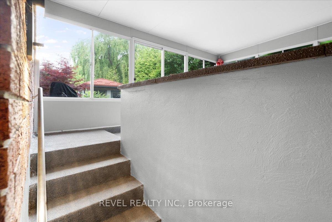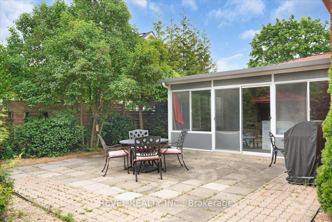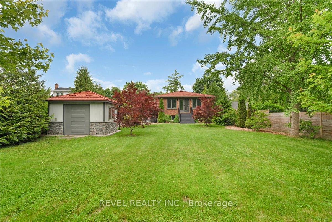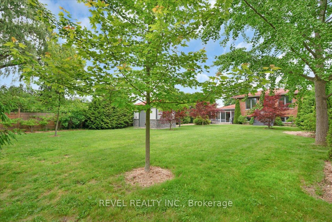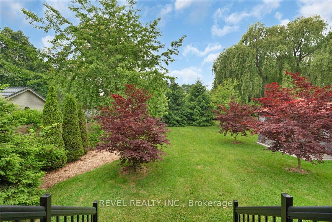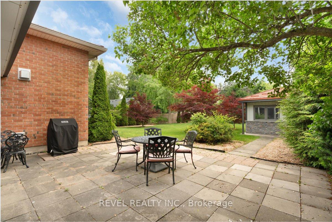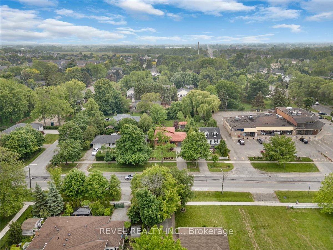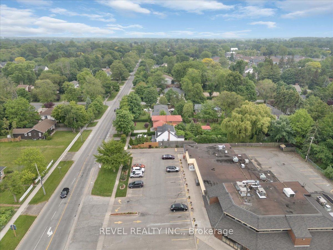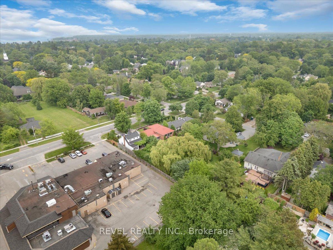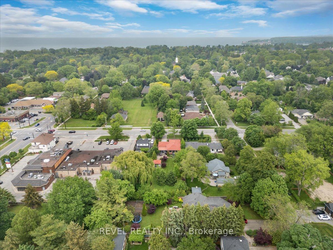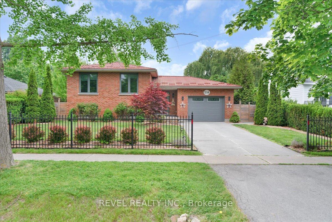$1,499,900
Available - For Sale
Listing ID: X12233234
214 Mary Stre , Niagara-on-the-Lake, L0S 1J0, Niagara
| Welcome to your new Luxurious Home located in heart of Niagara-On-The-Lake, Ontario! This 3 bed, 4 Bath completely renovated in 2020-2021 with top notch finishes makes the perfect forever home for your family. This home offers multiple area for everyone in the family to enjoy from a Formal Dining area perfect for family gatherings to the finished Basement Rec-Room for the kids or a Man Cave; a lovely separation of spaces & perfect for any multi-generational or growing family. Sit in the Sun-Room & Enjoy the Sunset during beautiful Ontario Summers. Gorgeous upgrades throughout including the gorgeous & cozy Fireplace, Hardwood and Stone Countertops throughout! The Fenced in Backyard oasis offers a perfect space to host this Summer or simply enjoy the start & end of everyday while sipping your coffee; Shed in rear has hydro, making for a lovely little workshop or storage. This house has an attached garage complete with Automatic Garage Door, you'll love not having to brush off snow in the winter months. |
| Price | $1,499,900 |
| Taxes: | $5381.00 |
| Assessment Year: | 2025 |
| Occupancy: | Owner |
| Address: | 214 Mary Stre , Niagara-on-the-Lake, L0S 1J0, Niagara |
| Directions/Cross Streets: | Simcoe and Mary |
| Rooms: | 14 |
| Bedrooms: | 3 |
| Bedrooms +: | 0 |
| Family Room: | F |
| Basement: | Full, Separate Ent |
| Level/Floor | Room | Length(ft) | Width(ft) | Descriptions | |
| Room 1 | Main | Kitchen | 12.5 | 14.33 | |
| Room 2 | Main | Living Ro | 15.61 | 12.14 | |
| Room 3 | Main | Dining Ro | 14.07 | 6.66 | |
| Room 4 | Main | Primary B | 12.07 | 15.09 | 5 Pc Ensuite, Walk-In Closet(s) |
| Room 5 | Main | Bedroom | 11.41 | 16.5 | |
| Room 6 | Main | Bathroom | 5.41 | 8.07 | 2 Pc Bath |
| Room 7 | Main | Bathroom | 7.15 | 7.41 | 3 Pc Bath |
| Room 8 | Main | Sunroom | 18.34 | 12.66 | |
| Room 9 | Lower | Bathroom | 9.51 | 7.84 | 4 Pc Bath |
| Room 10 | Lower | Bedroom | 20.01 | 12.17 | Walk-In Closet(s) |
| Room 11 | Lower | Recreatio | 24.34 | 20.34 | |
| Room 12 | Lower | Laundry | 9.51 | 6.59 | |
| Room 13 | Lower | Utility R | 9.09 | 6.99 | |
| Room 14 | Main | Foyer | 8.23 | 14.33 |
| Washroom Type | No. of Pieces | Level |
| Washroom Type 1 | 5 | Main |
| Washroom Type 2 | 2 | Main |
| Washroom Type 3 | 3 | Main |
| Washroom Type 4 | 4 | Lower |
| Washroom Type 5 | 0 | |
| Washroom Type 6 | 5 | Main |
| Washroom Type 7 | 2 | Main |
| Washroom Type 8 | 3 | Main |
| Washroom Type 9 | 4 | Lower |
| Washroom Type 10 | 0 |
| Total Area: | 0.00 |
| Property Type: | Detached |
| Style: | Bungalow-Raised |
| Exterior: | Brick |
| Garage Type: | Attached |
| Drive Parking Spaces: | 2 |
| Pool: | None |
| Approximatly Square Footage: | 1100-1500 |
| CAC Included: | N |
| Water Included: | N |
| Cabel TV Included: | N |
| Common Elements Included: | N |
| Heat Included: | N |
| Parking Included: | N |
| Condo Tax Included: | N |
| Building Insurance Included: | N |
| Fireplace/Stove: | Y |
| Heat Type: | Forced Air |
| Central Air Conditioning: | Central Air |
| Central Vac: | N |
| Laundry Level: | Syste |
| Ensuite Laundry: | F |
| Sewers: | Sewer |
$
%
Years
This calculator is for demonstration purposes only. Always consult a professional
financial advisor before making personal financial decisions.
| Although the information displayed is believed to be accurate, no warranties or representations are made of any kind. |
| REVEL REALTY INC. |
|
|

Wally Islam
Real Estate Broker
Dir:
416-949-2626
Bus:
416-293-8500
Fax:
905-913-8585
| Book Showing | Email a Friend |
Jump To:
At a Glance:
| Type: | Freehold - Detached |
| Area: | Niagara |
| Municipality: | Niagara-on-the-Lake |
| Neighbourhood: | 101 - Town |
| Style: | Bungalow-Raised |
| Tax: | $5,381 |
| Beds: | 3 |
| Baths: | 4 |
| Fireplace: | Y |
| Pool: | None |
Locatin Map:
Payment Calculator:
