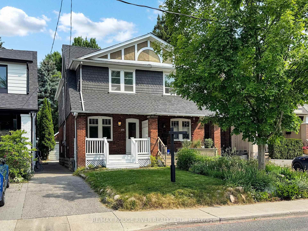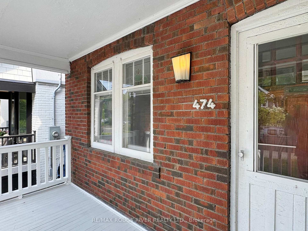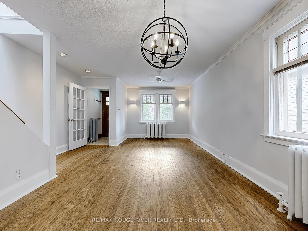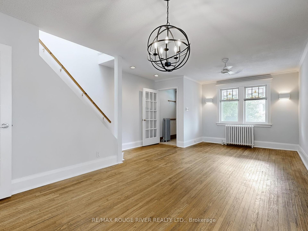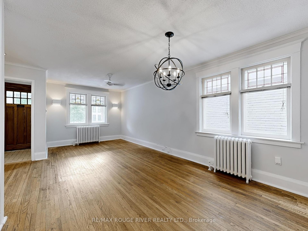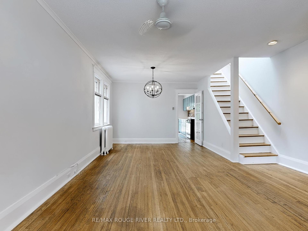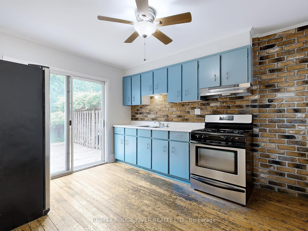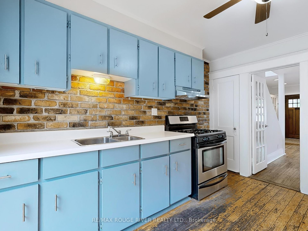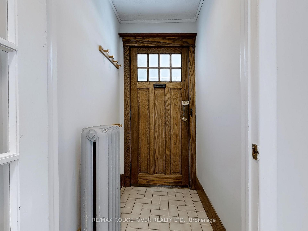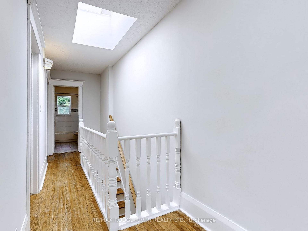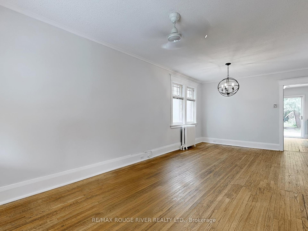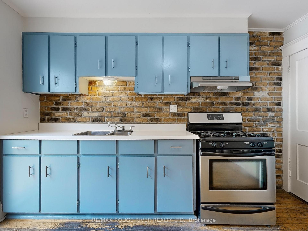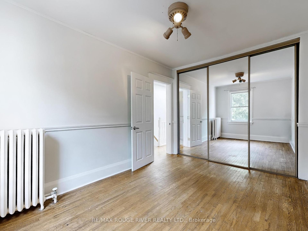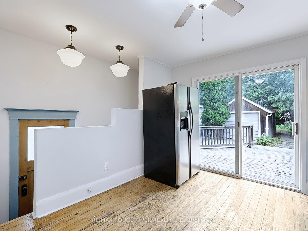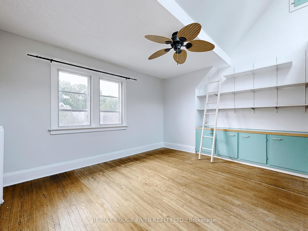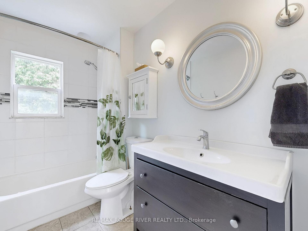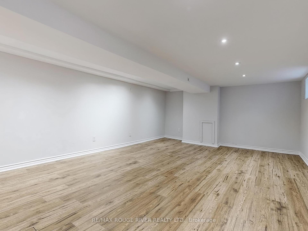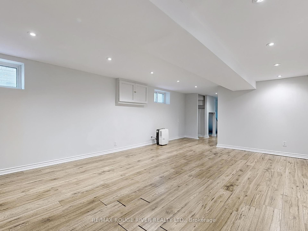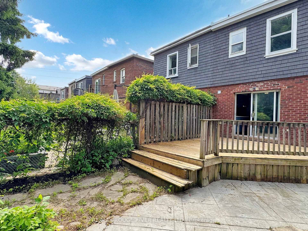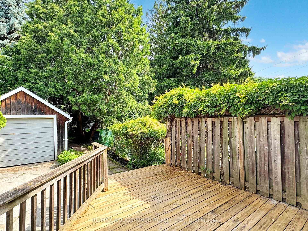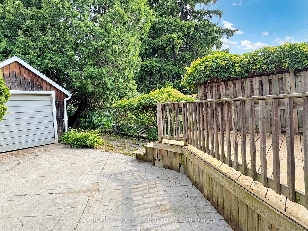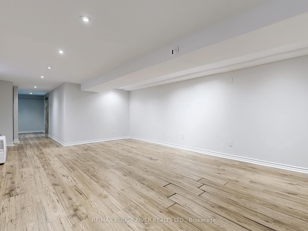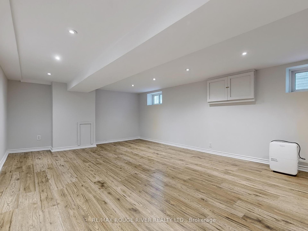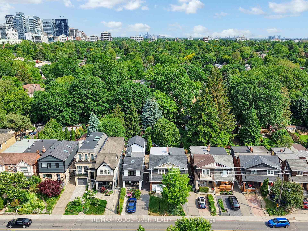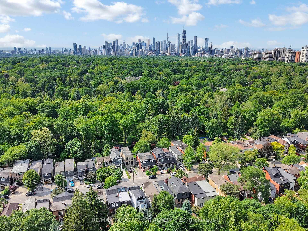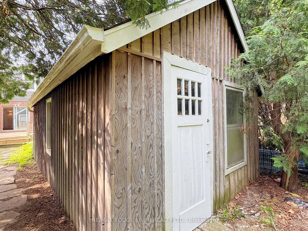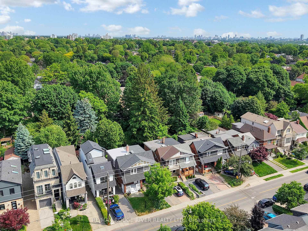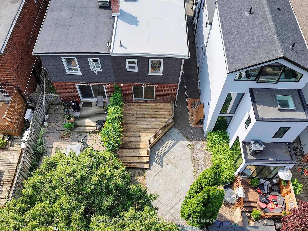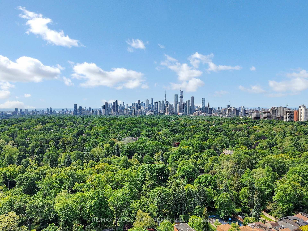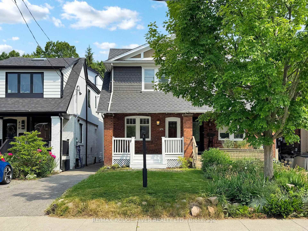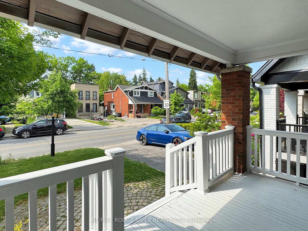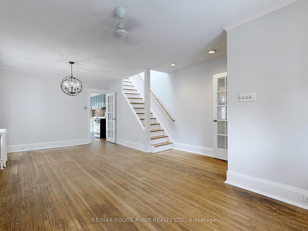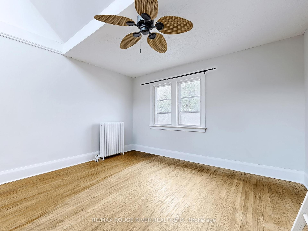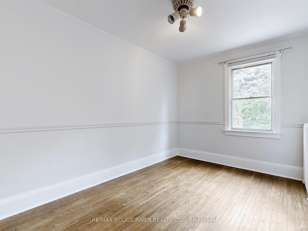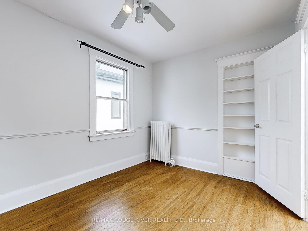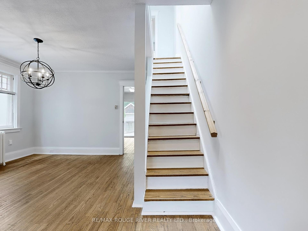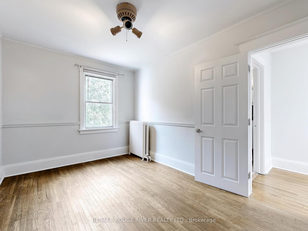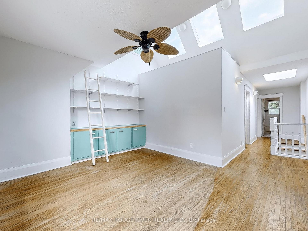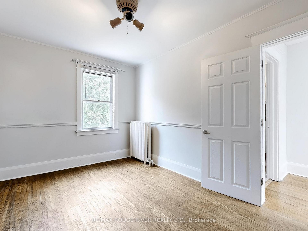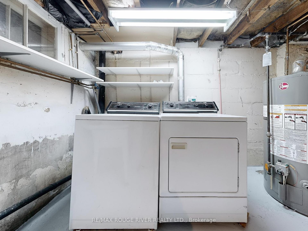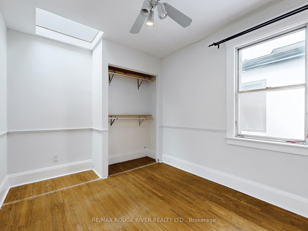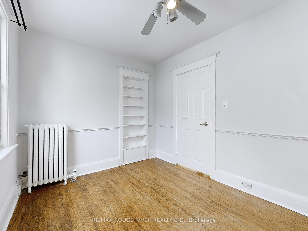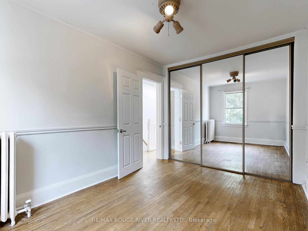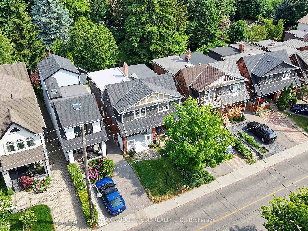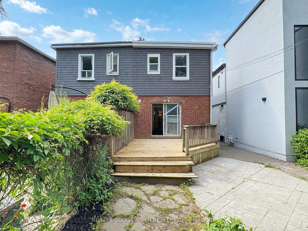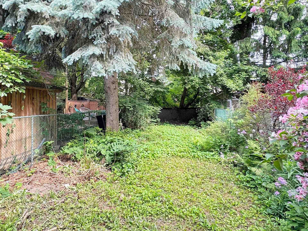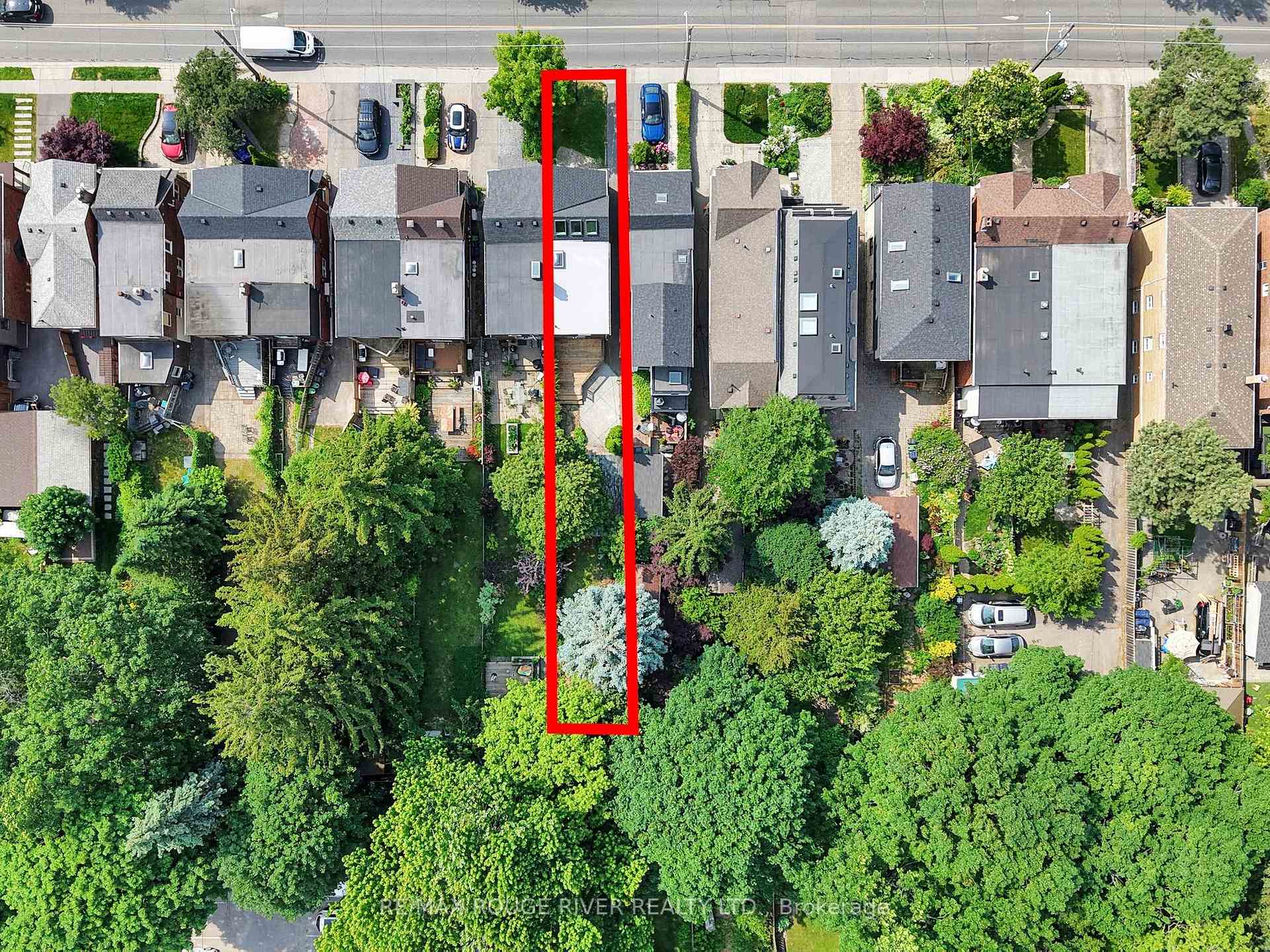$998,000
Available - For Sale
Listing ID: C12225557
474 Merton Stre , Toronto, M4S 1B3, Toronto
| Welcome to this rare opportunity in the heart of the highly sought-after Mount Pleasant neighbourhood! This bright and spacious 3-bedroom, 1-bathroom semi-detached home is full of potential and charm. Featuring a finished basement, separate side entrance, and a walkout to a private back deck, this home sits on an impressive 176-foot deep lot surrounded by mature trees offering both privacy and endless possibilities. The sun-filled interior boasts generous principal rooms, including a custom skylight in the primary bedroom that brings in beautiful natural light. Whether you're looking to renovate, customize, or move in and make it your own, this property is perfect for anyone seeking a home with character and room to grow. Nestled in a fantastic, family-friendly neighbourhood and located within the coveted Maurice Cody school district, this home is just steps away from top-rated schools, parks, shopping, transit, and all the amenities you could ask for. With a detached garage, walkout deck, and unbeatable location, this home is truly a once-in-a-lifetime opportunity to invest in one of Toronto's most desirable communities. Bring your personal touch, this gem is waiting to be transformed into your dream home! |
| Price | $998,000 |
| Taxes: | $6001.00 |
| Occupancy: | Owner |
| Address: | 474 Merton Stre , Toronto, M4S 1B3, Toronto |
| Directions/Cross Streets: | Bayview/Merton |
| Rooms: | 6 |
| Bedrooms: | 3 |
| Bedrooms +: | 0 |
| Family Room: | F |
| Basement: | Finished |
| Level/Floor | Room | Length(ft) | Width(ft) | Descriptions | |
| Room 1 | Main | Living Ro | 13.97 | 12.3 | Large Window, Hardwood Floor |
| Room 2 | Main | Dining Ro | 11.05 | 9.15 | Combined w/Living, Hardwood Floor |
| Room 3 | Main | Kitchen | 11.91 | 10.63 | W/O To Deck |
| Room 4 | Second | Primary B | 12.53 | 8.92 | Skylight, Hardwood Floor |
| Room 5 | Second | Bedroom 2 | 10.17 | 8.86 | Hardwood Floor, Closet, Window |
| Room 6 | Second | Bedroom 3 | 13.12 | 11.48 | Hardwood Floor, Closet, Window |
| Room 7 | Basement | Recreatio | 21.98 | 13.45 | Laminate, Open Concept |
| Room 8 | Basement | Utility R | 9.18 | 13.45 |
| Washroom Type | No. of Pieces | Level |
| Washroom Type 1 | 4 | Second |
| Washroom Type 2 | 0 | |
| Washroom Type 3 | 0 | |
| Washroom Type 4 | 0 | |
| Washroom Type 5 | 0 | |
| Washroom Type 6 | 4 | Second |
| Washroom Type 7 | 0 | |
| Washroom Type 8 | 0 | |
| Washroom Type 9 | 0 | |
| Washroom Type 10 | 0 |
| Total Area: | 0.00 |
| Approximatly Age: | 51-99 |
| Property Type: | Semi-Detached |
| Style: | 2-Storey |
| Exterior: | Brick, Shingle |
| Garage Type: | Detached |
| (Parking/)Drive: | Mutual |
| Drive Parking Spaces: | 0 |
| Park #1 | |
| Parking Type: | Mutual |
| Park #2 | |
| Parking Type: | Mutual |
| Pool: | None |
| Approximatly Age: | 51-99 |
| Approximatly Square Footage: | 1100-1500 |
| CAC Included: | N |
| Water Included: | N |
| Cabel TV Included: | N |
| Common Elements Included: | N |
| Heat Included: | N |
| Parking Included: | N |
| Condo Tax Included: | N |
| Building Insurance Included: | N |
| Fireplace/Stove: | N |
| Heat Type: | Radiant |
| Central Air Conditioning: | None |
| Central Vac: | N |
| Laundry Level: | Syste |
| Ensuite Laundry: | F |
| Sewers: | Sewer |
$
%
Years
This calculator is for demonstration purposes only. Always consult a professional
financial advisor before making personal financial decisions.
| Although the information displayed is believed to be accurate, no warranties or representations are made of any kind. |
| RE/MAX ROUGE RIVER REALTY LTD. |
|
|

Wally Islam
Real Estate Broker
Dir:
416-949-2626
Bus:
416-293-8500
Fax:
905-913-8585
| Virtual Tour | Book Showing | Email a Friend |
Jump To:
At a Glance:
| Type: | Freehold - Semi-Detached |
| Area: | Toronto |
| Municipality: | Toronto C10 |
| Neighbourhood: | Mount Pleasant East |
| Style: | 2-Storey |
| Approximate Age: | 51-99 |
| Tax: | $6,001 |
| Beds: | 3 |
| Baths: | 1 |
| Fireplace: | N |
| Pool: | None |
Locatin Map:
Payment Calculator:
