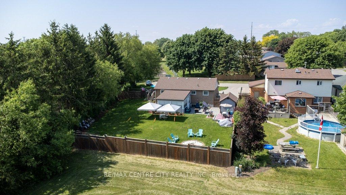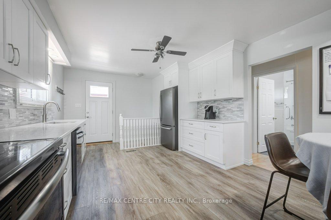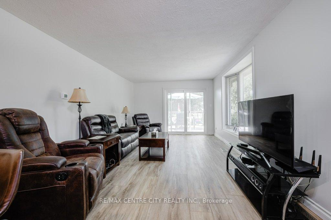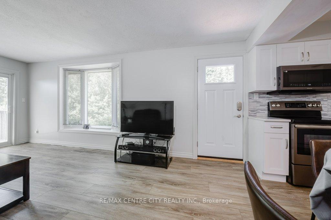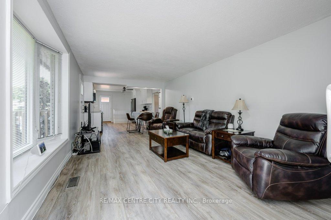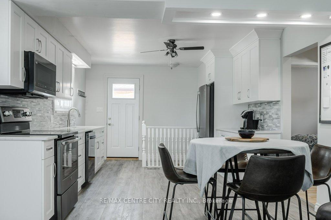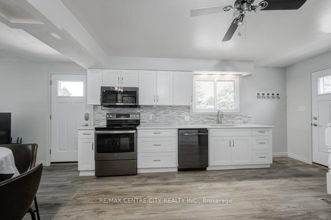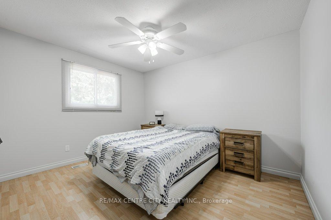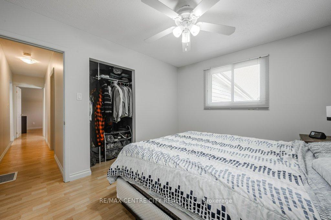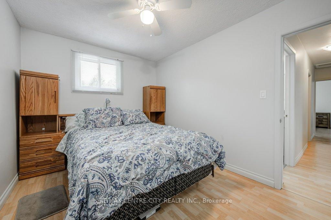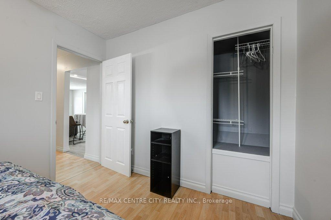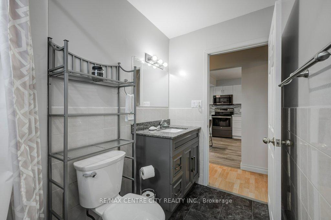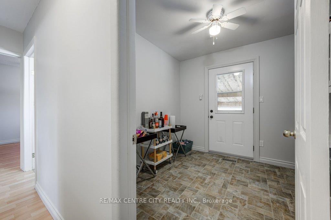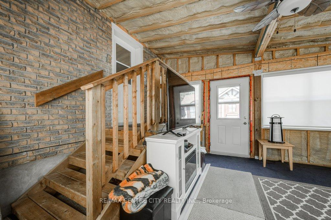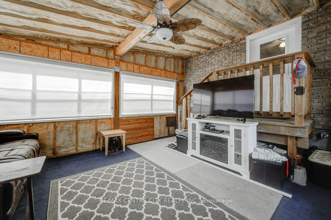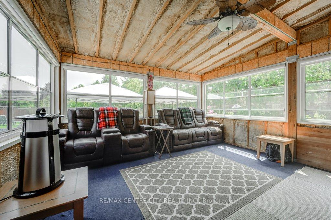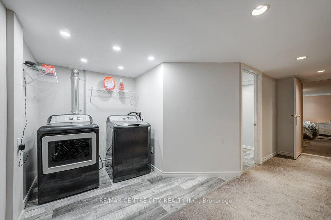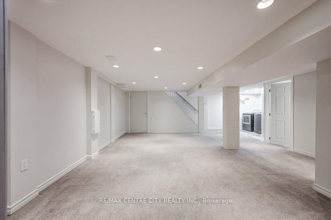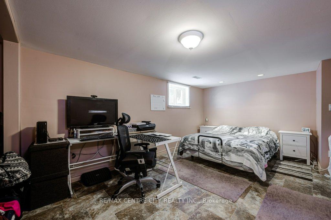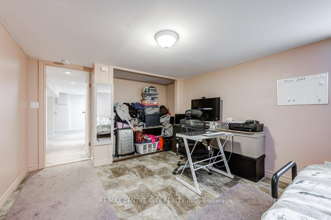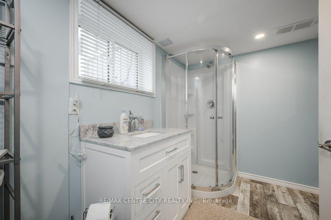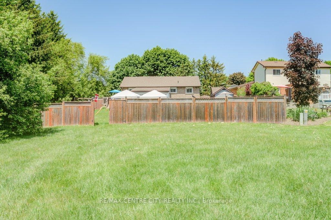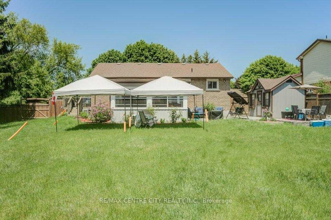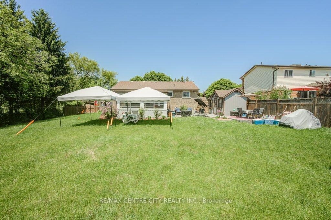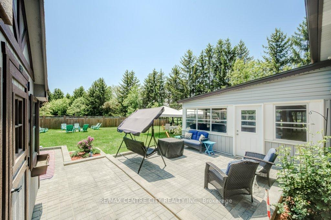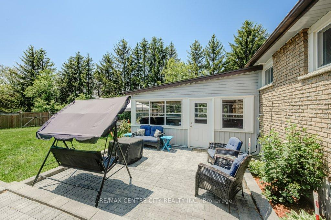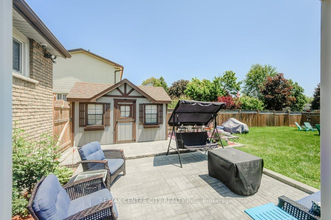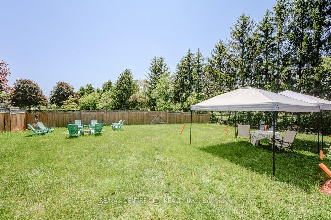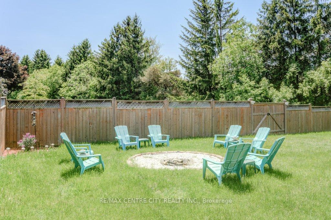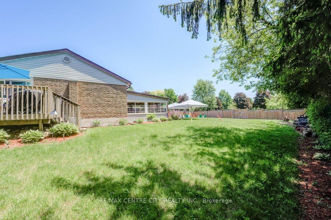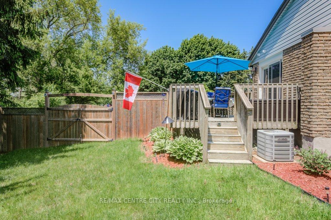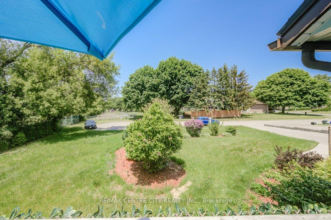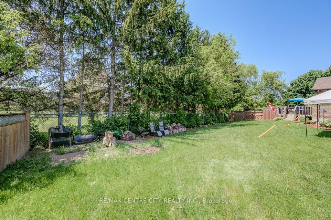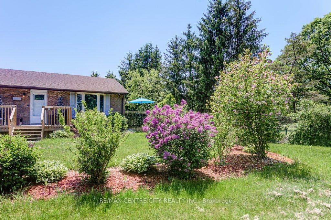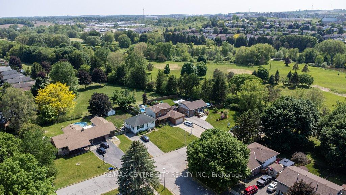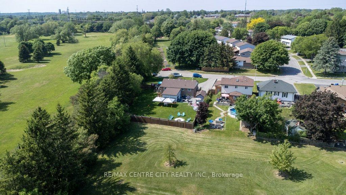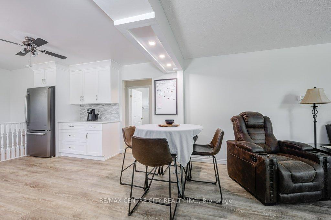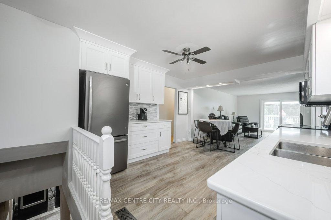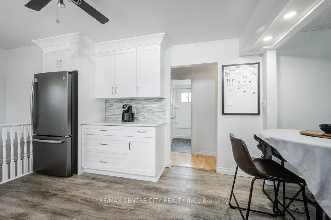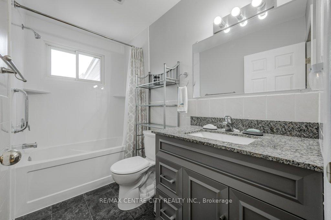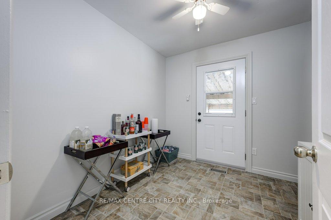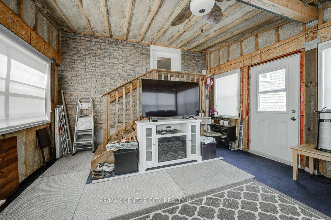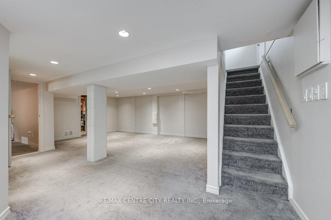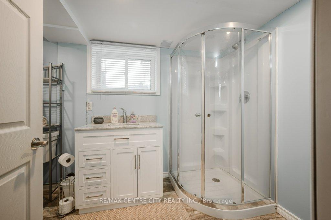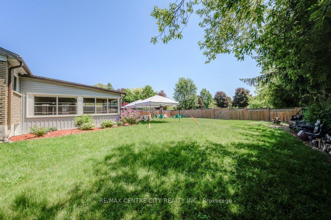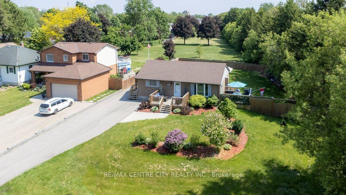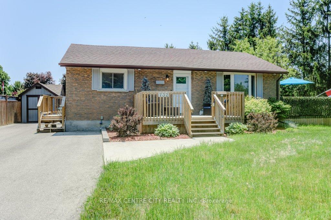$715,000
Available - For Sale
Listing ID: X12233310
732 Salter Aven , Woodstock, N4S 2P5, Oxford
| Welcome to your next home! Tucked away on a quiet cul-de-sac, this charming property offers peaceful living with beautiful views. With four spacious bedrooms, two updated bathrooms, and a sunroom overlooking a lush green space beside an old golf course, there's so much to love here. Inside, the open-concept layout connects the living room, dining area, and kitchen perfect for entertaining or just relaxing with family. Large windows let in loads of natural light, giving the whole space a warm, welcoming feel. The kitchen was fully renovated in 2023 and is ready for your inner chef, complete with modern appliances, sleek cabinetry, and lots of counter space. Downstairs, you'll find a large rec room, a second bathroom, laundry, and an oversized fourth bedroom great for guests, in-laws, or a growing family. Step out back and you'll be wowed by the massive yard. It's rare to find this much outdoor space ideal for backyard BBQs, morning coffee on the patio, or a game of catch with the kids. There's also tons of parking and easy access to the 401. Don't miss out on this one book your showing today! |
| Price | $715,000 |
| Taxes: | $3630.39 |
| Assessment Year: | 2024 |
| Occupancy: | Owner |
| Address: | 732 Salter Aven , Woodstock, N4S 2P5, Oxford |
| Acreage: | < .50 |
| Directions/Cross Streets: | Norwich Ave and Salter Ave |
| Rooms: | 8 |
| Bedrooms: | 3 |
| Bedrooms +: | 1 |
| Family Room: | T |
| Basement: | Finished |
| Level/Floor | Room | Length(ft) | Width(ft) | Descriptions | |
| Room 1 | Main | Bedroom | 11.97 | 9.15 | |
| Room 2 | Main | Kitchen | 11.58 | 19.61 | |
| Room 3 | Main | Living Ro | 11.58 | 19.61 | |
| Room 4 | Main | Bedroom 2 | 8.76 | 8.2 | |
| Room 5 | Main | Primary B | 11.97 | 10 | |
| Room 6 | Main | Sunroom | 17.25 | 14.17 | |
| Room 7 | Basement | Bedroom | 11.05 | 16.56 | |
| Room 8 | Basement | Recreatio | 19.68 | 22.83 | |
| Room 9 | Basement | Utility R | 13.48 | 11.78 | |
| Room 10 | Basement | Bathroom | 10.17 | 6.33 | 3 Pc Bath |
| Room 11 | Main | Bathroom | 5.74 | 4.82 | 4 Pc Bath |
| Washroom Type | No. of Pieces | Level |
| Washroom Type 1 | 3 | Basement |
| Washroom Type 2 | 4 | Main |
| Washroom Type 3 | 0 | |
| Washroom Type 4 | 0 | |
| Washroom Type 5 | 0 | |
| Washroom Type 6 | 3 | Basement |
| Washroom Type 7 | 4 | Main |
| Washroom Type 8 | 0 | |
| Washroom Type 9 | 0 | |
| Washroom Type 10 | 0 |
| Total Area: | 0.00 |
| Approximatly Age: | 51-99 |
| Property Type: | Detached |
| Style: | Bungalow |
| Exterior: | Brick, Vinyl Siding |
| Garage Type: | None |
| (Parking/)Drive: | Private |
| Drive Parking Spaces: | 6 |
| Park #1 | |
| Parking Type: | Private |
| Park #2 | |
| Parking Type: | Private |
| Pool: | None |
| Other Structures: | Fence - Full, |
| Approximatly Age: | 51-99 |
| Approximatly Square Footage: | 700-1100 |
| Property Features: | Cul de Sac/D, Golf |
| CAC Included: | N |
| Water Included: | N |
| Cabel TV Included: | N |
| Common Elements Included: | N |
| Heat Included: | N |
| Parking Included: | N |
| Condo Tax Included: | N |
| Building Insurance Included: | N |
| Fireplace/Stove: | N |
| Heat Type: | Forced Air |
| Central Air Conditioning: | Central Air |
| Central Vac: | N |
| Laundry Level: | Syste |
| Ensuite Laundry: | F |
| Sewers: | Sewer |
| Utilities-Cable: | Y |
| Utilities-Hydro: | Y |
$
%
Years
This calculator is for demonstration purposes only. Always consult a professional
financial advisor before making personal financial decisions.
| Although the information displayed is believed to be accurate, no warranties or representations are made of any kind. |
| RE/MAX CENTRE CITY REALTY INC. |
|
|

Wally Islam
Real Estate Broker
Dir:
416-949-2626
Bus:
416-293-8500
Fax:
905-913-8585
| Virtual Tour | Book Showing | Email a Friend |
Jump To:
At a Glance:
| Type: | Freehold - Detached |
| Area: | Oxford |
| Municipality: | Woodstock |
| Neighbourhood: | Woodstock - South |
| Style: | Bungalow |
| Approximate Age: | 51-99 |
| Tax: | $3,630.39 |
| Beds: | 3+1 |
| Baths: | 2 |
| Fireplace: | N |
| Pool: | None |
Locatin Map:
Payment Calculator:
