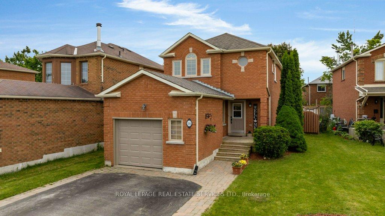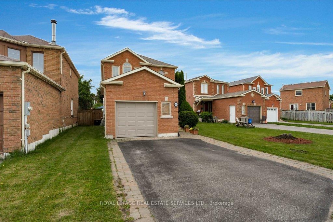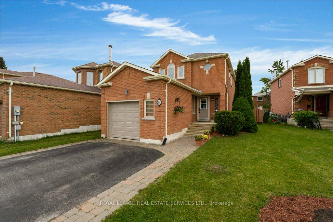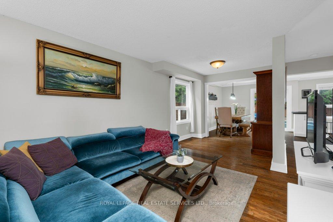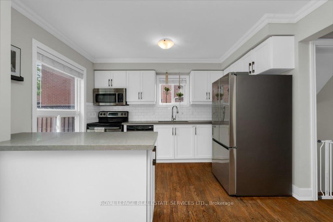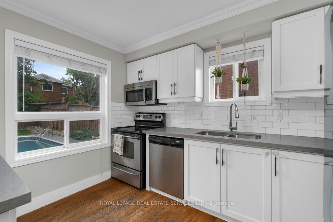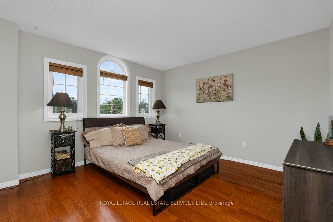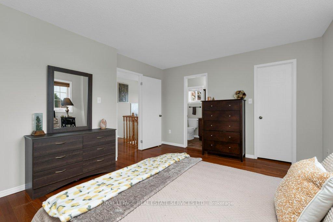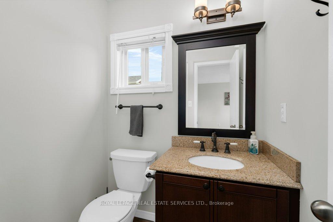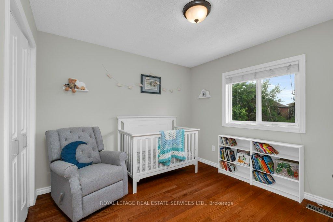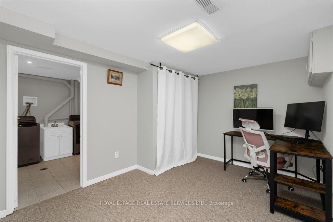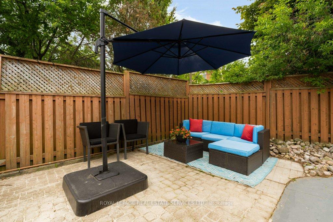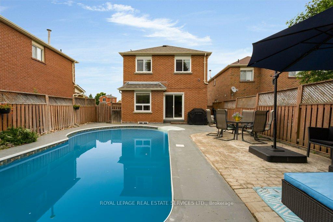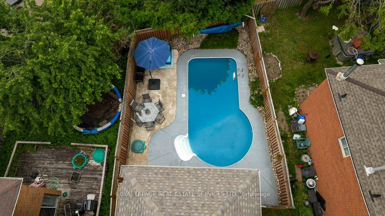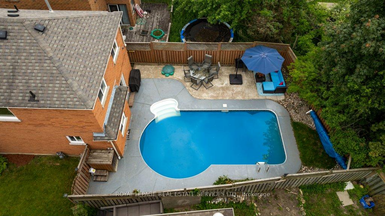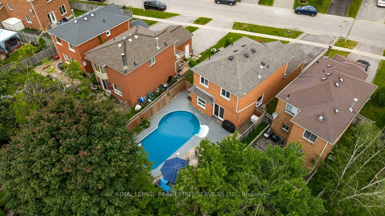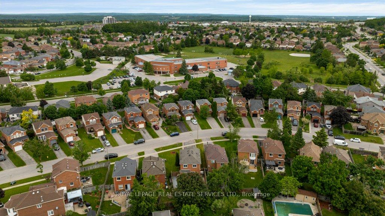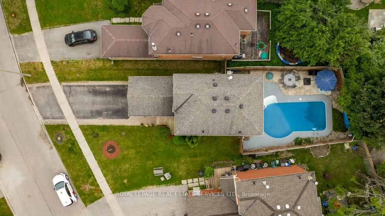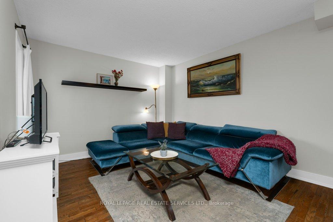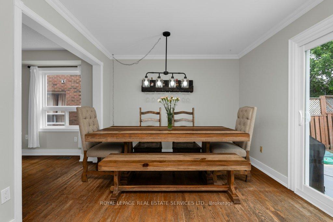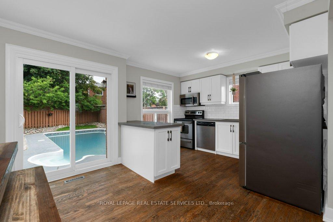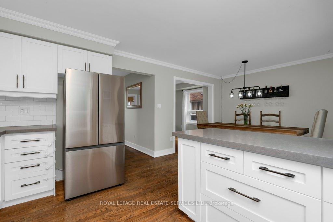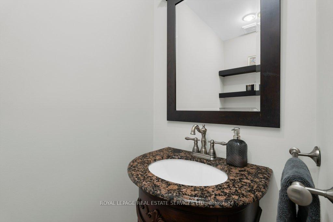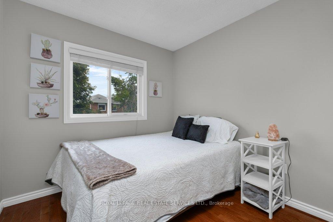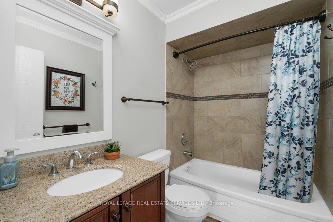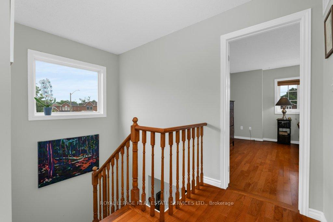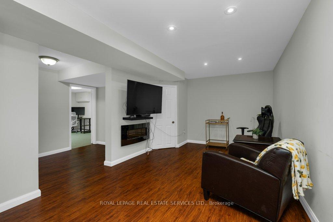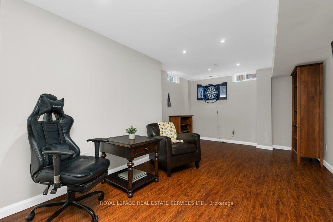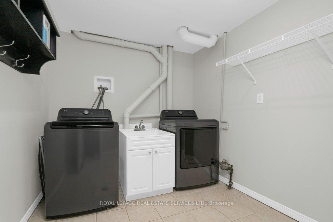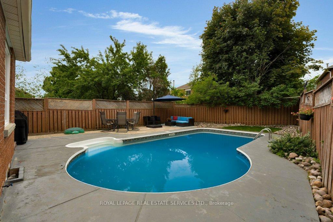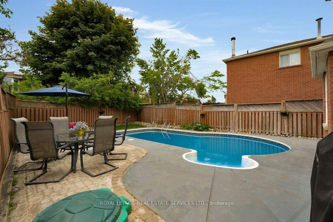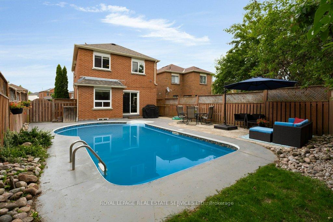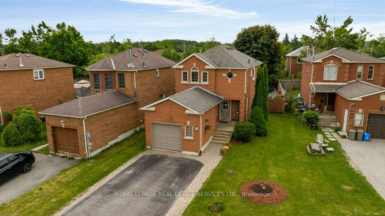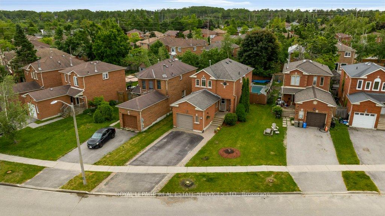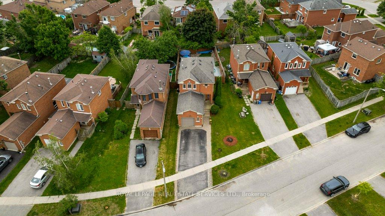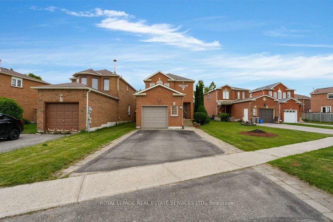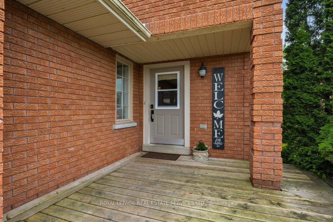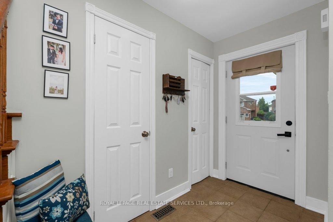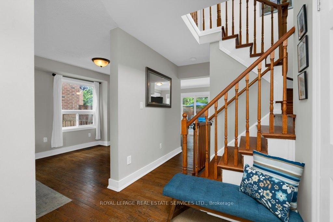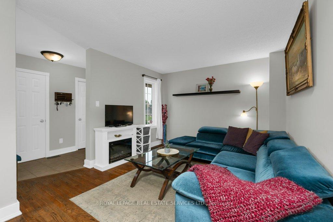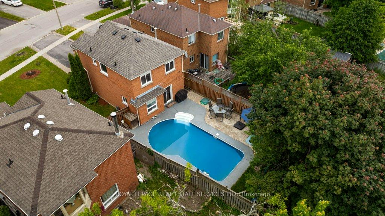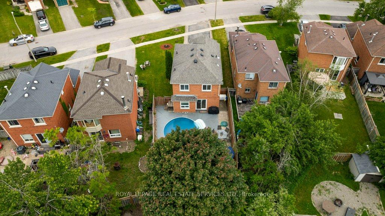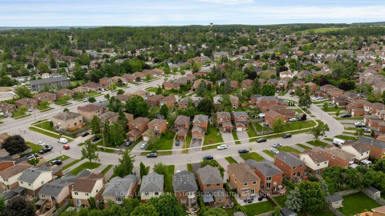$695,900
Available - For Sale
Listing ID: S12228788
18 Weatherup Cres , Barrie, L4N 7J5, Simcoe
| Look no further - this stunning 3-bed, 3-bath family home in a highly sought-after neighbourhood perfectly blends modern style with everyday comfort and functionality. The main floor offers a warm and inviting layout, featuring a spacious living area, a beautifully updated kitchen with a quartz peninsula counter and stainless steel appliances, and a bright dining area with a walkout to the backyard. Upstairs boasts a spacious primary bedroom with a walk-in closet and a private 2-piece ensuite, along with two additional generously sized bedrooms.The fully finished basement offers a rec room, a flexible space that can serve as a fourth bedroom, home office, or gym, plus a separate laundry room with a laundry sink. Step outside to your private backyard oasis, where a sun-soaked setting showcases a sparkling in-ground pool and a brand-new concrete pool deck - an ideal space for lounging, entertaining, and making the most of summer days. The pool includes a 4-year-old liner, 1-year-old filter and chlorinator, a brand-new manual vacuum and net, a pump that's just over 5 years old, a 2-year-old sun cover, and a 4-year-old winter cover. Nestled in a quiet, family-friendly neighbourhood with scenic walking trails (perfect for dog lovers), this location offers easy access to multiple schools and is just 5 minutes from the mall and major highways, blending convenience with a peaceful lifestyle. |
| Price | $695,900 |
| Taxes: | $4291.74 |
| Occupancy: | Owner |
| Address: | 18 Weatherup Cres , Barrie, L4N 7J5, Simcoe |
| Acreage: | < .50 |
| Directions/Cross Streets: | Anne St. N. & Livingston St. W. |
| Rooms: | 6 |
| Rooms +: | 2 |
| Bedrooms: | 3 |
| Bedrooms +: | 0 |
| Family Room: | F |
| Basement: | Finished, Full |
| Level/Floor | Room | Length(ft) | Width(ft) | Descriptions | |
| Room 1 | Main | Living Ro | 19.88 | 11.05 | |
| Room 2 | Main | Dining Ro | 10.43 | 11.12 | |
| Room 3 | Main | Kitchen | 11.71 | 8.72 | |
| Room 4 | Second | Primary B | 12.86 | 14.43 | |
| Room 5 | Second | Bedroom 2 | 10.4 | 10.92 | |
| Room 6 | Second | Bedroom 3 | 10.04 | 9.18 | |
| Room 7 | Basement | Recreatio | 11.45 | 19.32 | |
| Room 8 | Basement | Bedroom 4 | 12.63 | 9.38 | |
| Room 9 | Basement | Laundry | 8.04 | 9.58 |
| Washroom Type | No. of Pieces | Level |
| Washroom Type 1 | 2 | Main |
| Washroom Type 2 | 4 | Second |
| Washroom Type 3 | 2 | Second |
| Washroom Type 4 | 0 | |
| Washroom Type 5 | 0 | |
| Washroom Type 6 | 2 | Main |
| Washroom Type 7 | 4 | Second |
| Washroom Type 8 | 2 | Second |
| Washroom Type 9 | 0 | |
| Washroom Type 10 | 0 |
| Total Area: | 0.00 |
| Approximatly Age: | 31-50 |
| Property Type: | Detached |
| Style: | 2-Storey |
| Exterior: | Brick |
| Garage Type: | Attached |
| (Parking/)Drive: | Private Do |
| Drive Parking Spaces: | 4 |
| Park #1 | |
| Parking Type: | Private Do |
| Park #2 | |
| Parking Type: | Private Do |
| Pool: | Inground |
| Approximatly Age: | 31-50 |
| Approximatly Square Footage: | 1100-1500 |
| Property Features: | Fenced Yard, Golf |
| CAC Included: | N |
| Water Included: | N |
| Cabel TV Included: | N |
| Common Elements Included: | N |
| Heat Included: | N |
| Parking Included: | N |
| Condo Tax Included: | N |
| Building Insurance Included: | N |
| Fireplace/Stove: | Y |
| Heat Type: | Forced Air |
| Central Air Conditioning: | Central Air |
| Central Vac: | N |
| Laundry Level: | Syste |
| Ensuite Laundry: | F |
| Elevator Lift: | False |
| Sewers: | Sewer |
$
%
Years
This calculator is for demonstration purposes only. Always consult a professional
financial advisor before making personal financial decisions.
| Although the information displayed is believed to be accurate, no warranties or representations are made of any kind. |
| ROYAL LEPAGE REAL ESTATE SERVICES LTD. |
|
|

Wally Islam
Real Estate Broker
Dir:
416-949-2626
Bus:
416-293-8500
Fax:
905-913-8585
| Virtual Tour | Book Showing | Email a Friend |
Jump To:
At a Glance:
| Type: | Freehold - Detached |
| Area: | Simcoe |
| Municipality: | Barrie |
| Neighbourhood: | West Bayfield |
| Style: | 2-Storey |
| Approximate Age: | 31-50 |
| Tax: | $4,291.74 |
| Beds: | 3 |
| Baths: | 3 |
| Fireplace: | Y |
| Pool: | Inground |
Locatin Map:
Payment Calculator:
