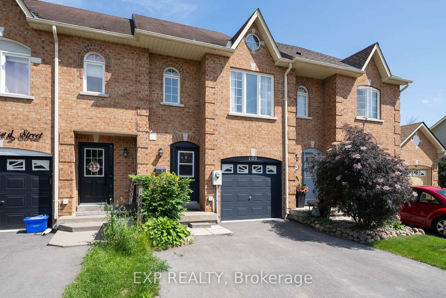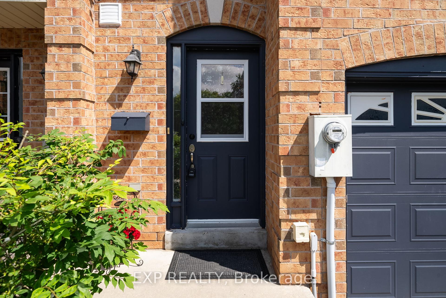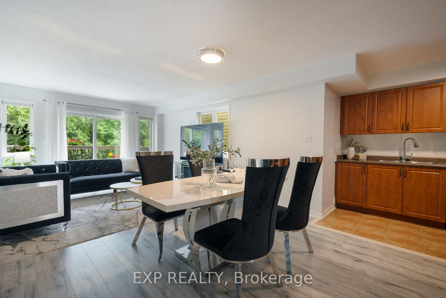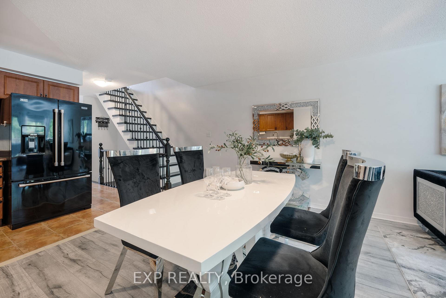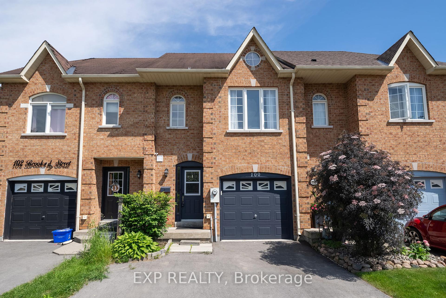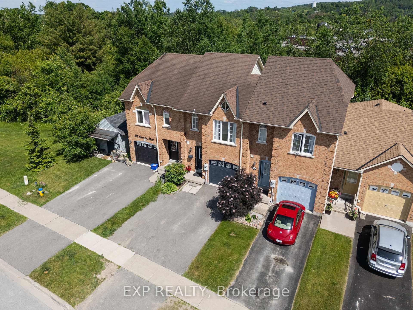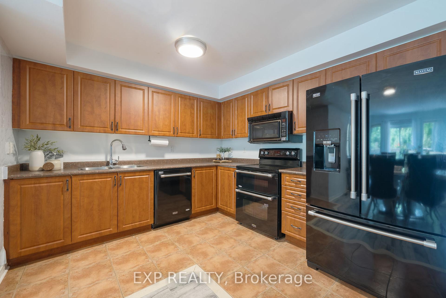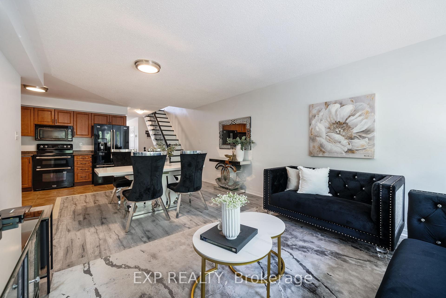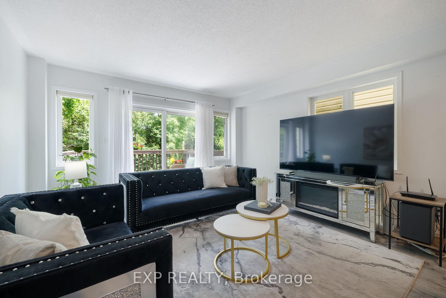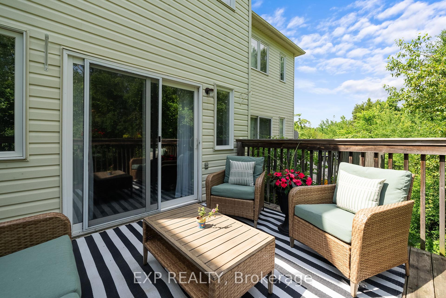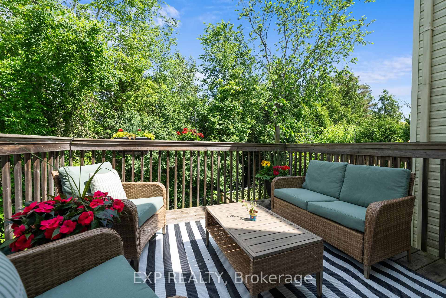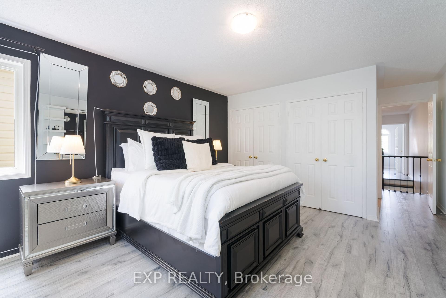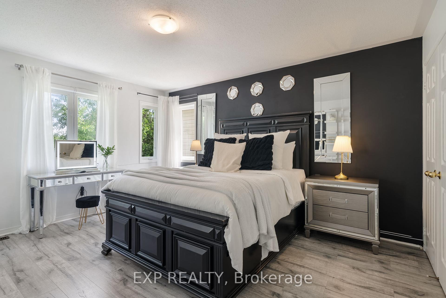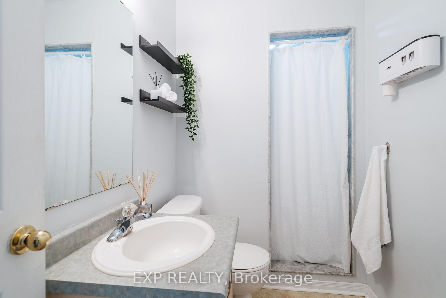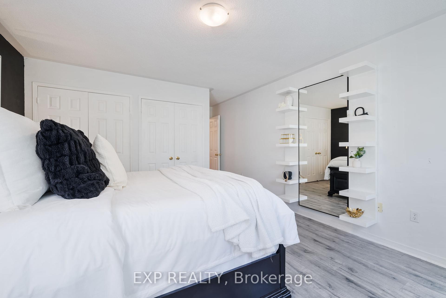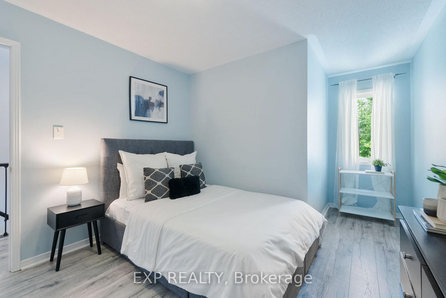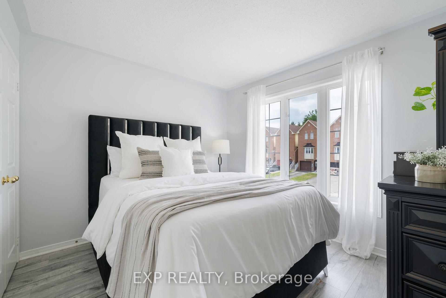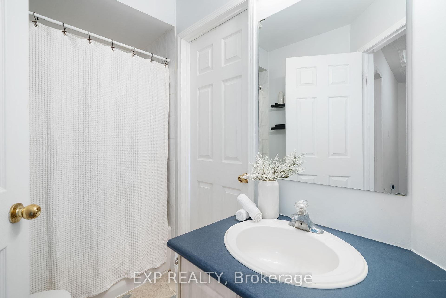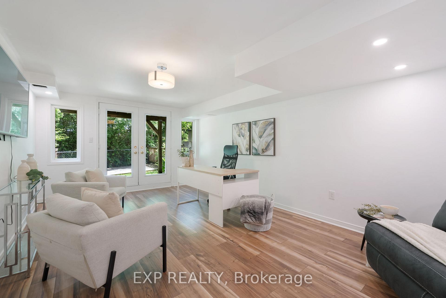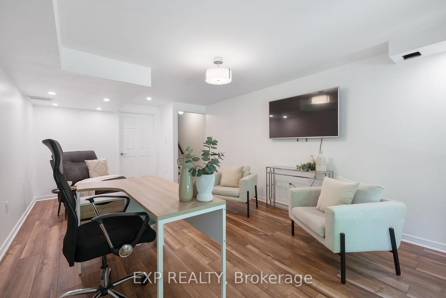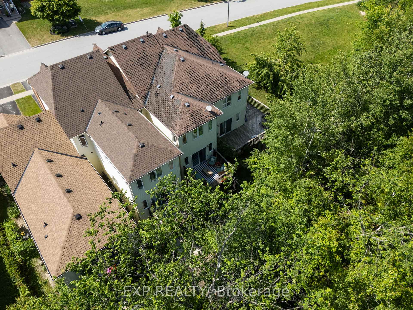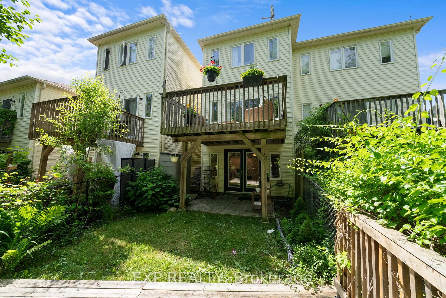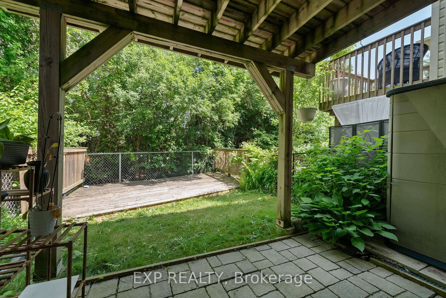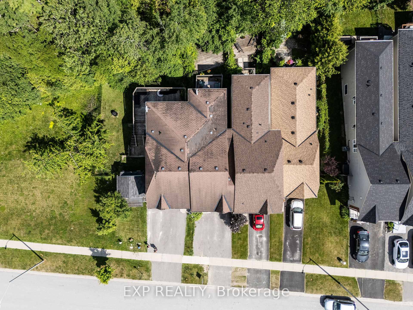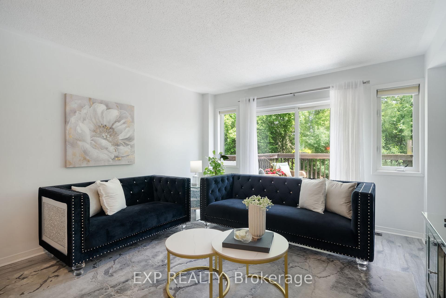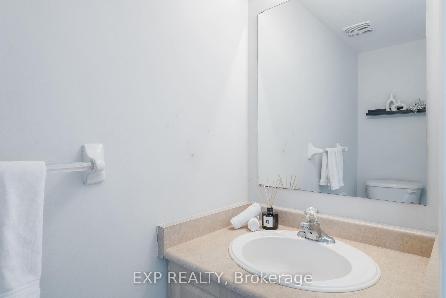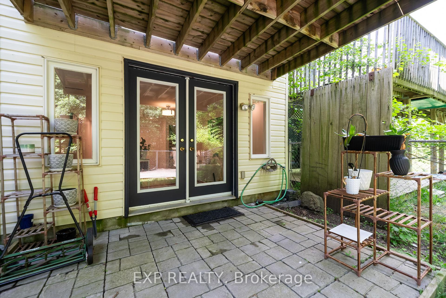$599,000
Available - For Sale
Listing ID: X12233307
100 Brookside Stre , Cavan Monaghan, L0A 1G0, Peterborough
| Charming 3-Bedroom Townhome in the Heart of Millbrook! Welcome to 100 Brookside Street, a beautifully maintained inside townhouse offering over 1,500 sq ft of functional living space in one of Millbrooks most desirable, family-friendly neighbourhoods. This 3-bedroom, 3-bathroom home features a spacious layout with tasteful finishes and thoughtful updates throughout. The main floor boasts an open-concept living and dining area with walkout to a private balcony deck, perfect for summer BBQs or quiet mornings. The bright and functional L-shaped kitchen offers ample storage and counter space, accompanied by its spacious dining area. Upstairs, the primary suite features double closets and a convenient ensuite, while two additional bedrooms and a full bath provide room for the whole family. The finished basement offers a versatile recreation room, perfect for a home office, gym, or play area, complete with in-suite laundry and a walkout to a lush, tree-covered backyard that offers rare privacy and tranquility. Enjoy small-town charm with easy access to parks, trails, schools, and the vibrant Millbrook village core. A perfect opportunity for first-time buyers, families, or down-sizers looking for comfort and convenience! |
| Price | $599,000 |
| Taxes: | $2899.83 |
| Assessment Year: | 2024 |
| Occupancy: | Owner |
| Address: | 100 Brookside Stre , Cavan Monaghan, L0A 1G0, Peterborough |
| Acreage: | < .50 |
| Directions/Cross Streets: | Cty Rd. 10 |
| Rooms: | 9 |
| Rooms +: | 2 |
| Bedrooms: | 3 |
| Bedrooms +: | 0 |
| Family Room: | F |
| Basement: | Partially Fi, Walk-Out |
| Level/Floor | Room | Length(ft) | Width(ft) | Descriptions | |
| Room 1 | Main | Kitchen | 11.09 | 10.33 | |
| Room 2 | Main | Dining Ro | 12.5 | 5.67 | |
| Room 3 | Main | Living Ro | 12.5 | 11.58 | |
| Room 4 | Main | Bathroom | 2.92 | 7.15 | 2 Pc Bath |
| Room 5 | Second | Primary B | 12.5 | 20.17 | |
| Room 6 | Second | Bathroom | 10.07 | 4.99 | 3 Pc Ensuite |
| Room 7 | Second | Bedroom 2 | 10.66 | 15.25 | |
| Room 8 | Second | Bedroom 3 | 17.25 | 10.23 | |
| Room 9 | Second | Bathroom | 8.82 | 4.76 | 4 Pc Bath |
| Room 10 | Basement | Recreatio | 12.5 | 21.16 |
| Washroom Type | No. of Pieces | Level |
| Washroom Type 1 | 2 | Main |
| Washroom Type 2 | 3 | Second |
| Washroom Type 3 | 4 | Second |
| Washroom Type 4 | 0 | |
| Washroom Type 5 | 0 | |
| Washroom Type 6 | 2 | Main |
| Washroom Type 7 | 3 | Second |
| Washroom Type 8 | 4 | Second |
| Washroom Type 9 | 0 | |
| Washroom Type 10 | 0 |
| Total Area: | 0.00 |
| Approximatly Age: | 16-30 |
| Property Type: | Att/Row/Townhouse |
| Style: | 2-Storey |
| Exterior: | Vinyl Siding, Brick |
| Garage Type: | Attached |
| (Parking/)Drive: | Private Do |
| Drive Parking Spaces: | 3 |
| Park #1 | |
| Parking Type: | Private Do |
| Park #2 | |
| Parking Type: | Private Do |
| Pool: | None |
| Other Structures: | None |
| Approximatly Age: | 16-30 |
| Approximatly Square Footage: | 1100-1500 |
| Property Features: | Fenced Yard, Park |
| CAC Included: | N |
| Water Included: | N |
| Cabel TV Included: | N |
| Common Elements Included: | N |
| Heat Included: | N |
| Parking Included: | N |
| Condo Tax Included: | N |
| Building Insurance Included: | N |
| Fireplace/Stove: | N |
| Heat Type: | Forced Air |
| Central Air Conditioning: | Central Air |
| Central Vac: | N |
| Laundry Level: | Syste |
| Ensuite Laundry: | F |
| Elevator Lift: | False |
| Sewers: | Sewer |
| Utilities-Cable: | N |
| Utilities-Hydro: | Y |
$
%
Years
This calculator is for demonstration purposes only. Always consult a professional
financial advisor before making personal financial decisions.
| Although the information displayed is believed to be accurate, no warranties or representations are made of any kind. |
| EXP REALTY |
|
|

Wally Islam
Real Estate Broker
Dir:
416-949-2626
Bus:
416-293-8500
Fax:
905-913-8585
| Virtual Tour | Book Showing | Email a Friend |
Jump To:
At a Glance:
| Type: | Freehold - Att/Row/Townhouse |
| Area: | Peterborough |
| Municipality: | Cavan Monaghan |
| Neighbourhood: | Millbrook Village |
| Style: | 2-Storey |
| Approximate Age: | 16-30 |
| Tax: | $2,899.83 |
| Beds: | 3 |
| Baths: | 3 |
| Fireplace: | N |
| Pool: | None |
Locatin Map:
Payment Calculator:
