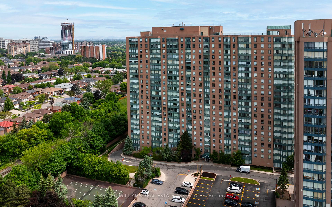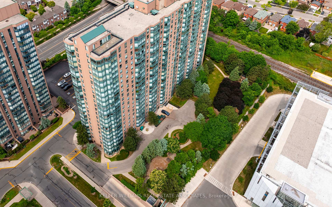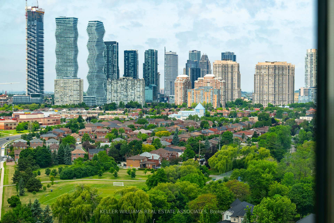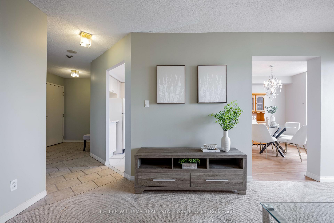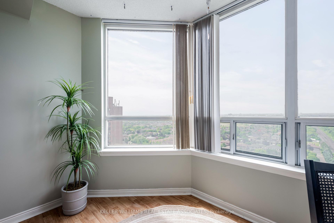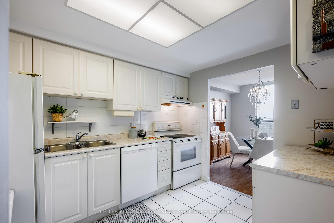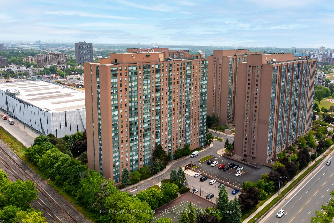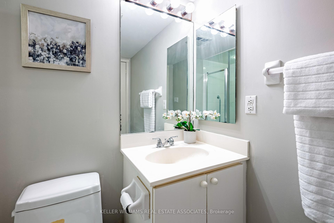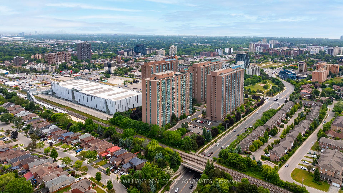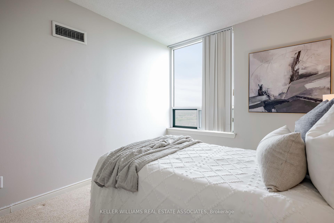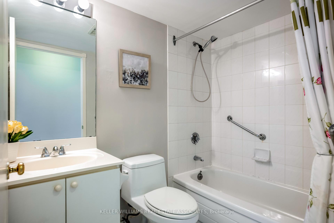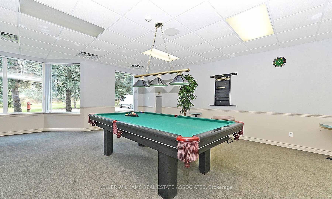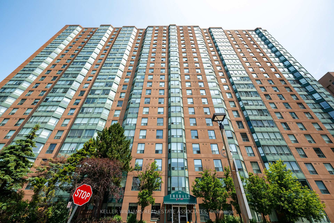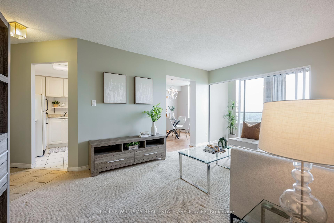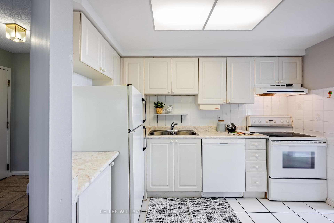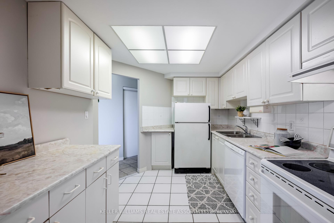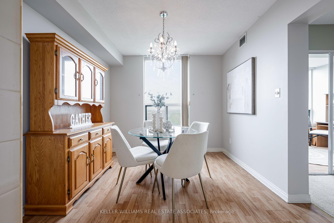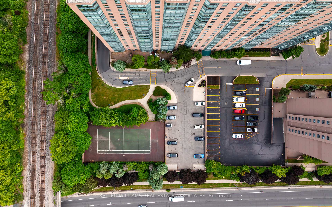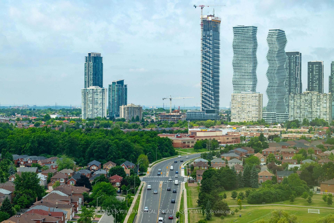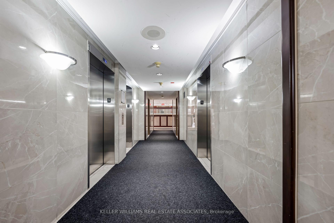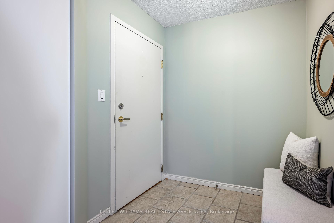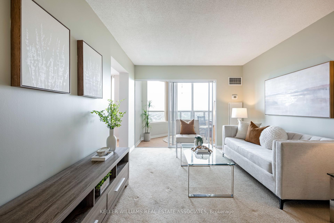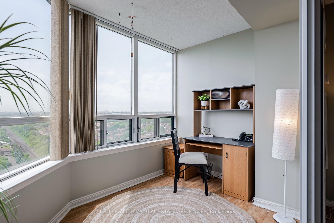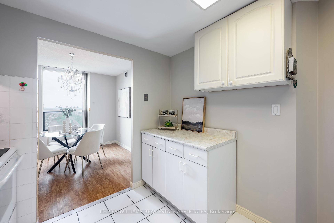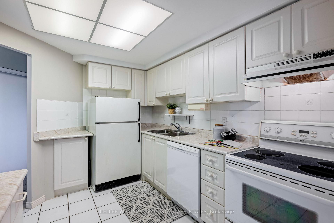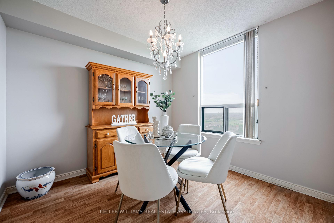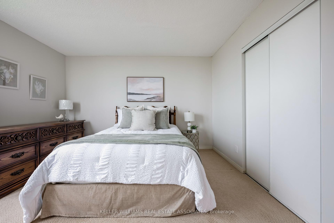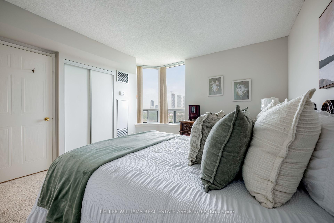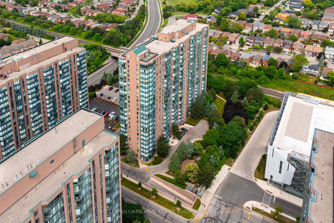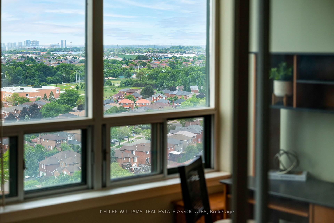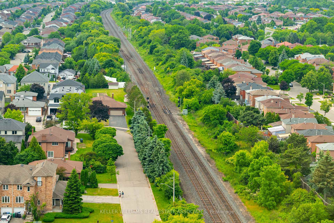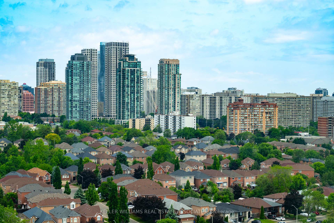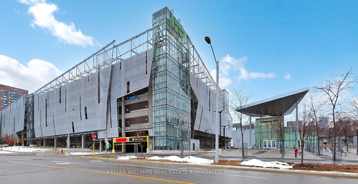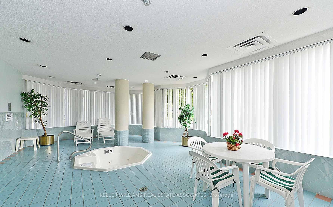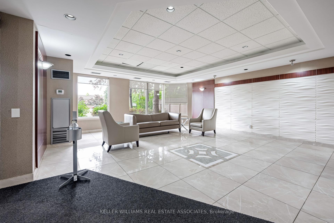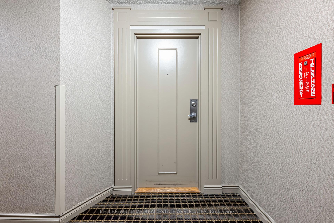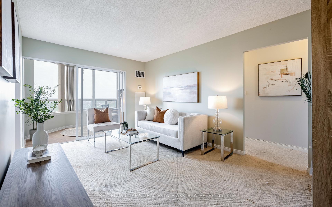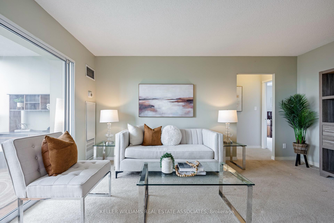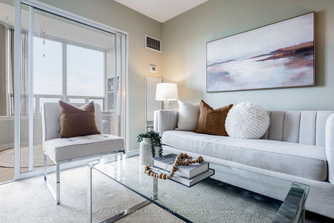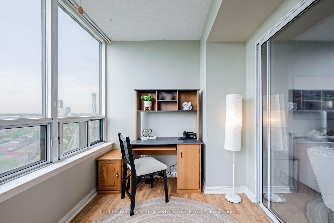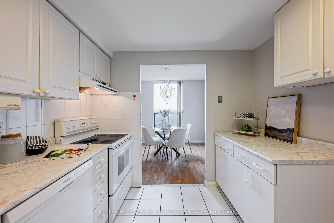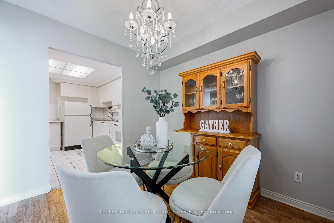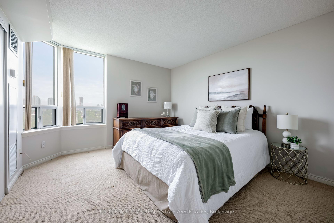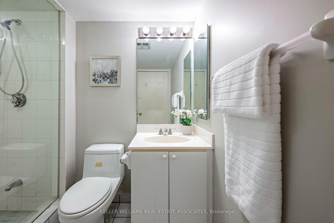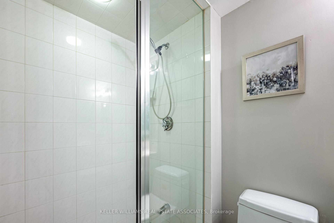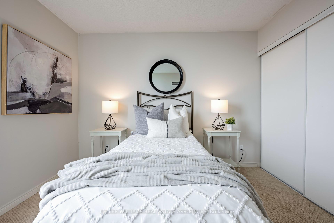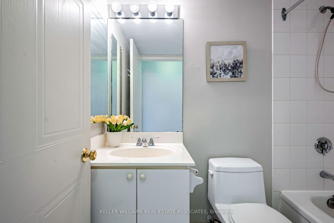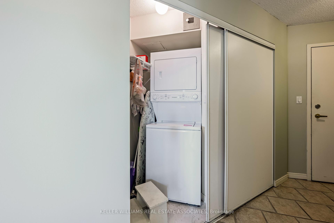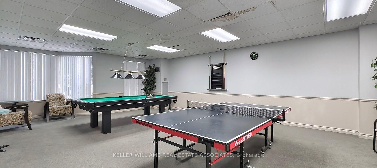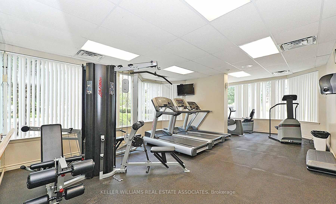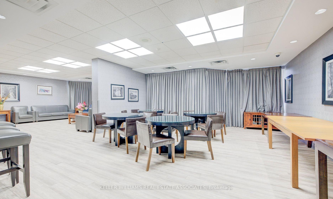$545,000
Available - For Sale
Listing ID: W12230240
135 Hillcrest Aven , Mississauga, L5B 4B1, Peel
| Welcome to 135 Hillcrest Avenue - Emerald Gate by Tridel. This spacious 2-bedroom condo, complete with a versatile solarium, offers the perfect blend of comfort and style. This premium corner unit offers Northwest breathtaking unobstructed views of Mississauga City Center. Step inside and be greeted by a thoughtfully designed layout featuring open concept living. The solarium, bathed in natural light, is ideal as a home office, reading nook or a cozy guest space. This unit has an expansive primary suite with his and her closets and ensuite with walk-in shower. Additionally you will find a second great sized bedroom and in suite laundry with added storage for the utmost convenience. The building has undergone extensive renovations, featuring updated lobbies, hallways, carpets, elevators, and security systems; all very well managed with low maintenance fees. Whether you are a first-time home buyer, investor or downsizer, this condo offers that sought-after blend of convenience and city charm with its unbeatable location just steps from Square One Shopping Centre, the Cooksville GO station, parks and close proximity to major highways. Come see it for yourself, don't miss this opportunity to own this exceptional property. |
| Price | $545,000 |
| Taxes: | $2357.00 |
| Assessment Year: | 2024 |
| Occupancy: | Vacant |
| Address: | 135 Hillcrest Aven , Mississauga, L5B 4B1, Peel |
| Postal Code: | L5B 4B1 |
| Province/State: | Peel |
| Directions/Cross Streets: | Confederation Pkwy & Hillcrest Ave |
| Level/Floor | Room | Length(ft) | Width(ft) | Descriptions | |
| Room 1 | Flat | Kitchen | 10.66 | 9.35 | Tile Floor, Combined w/Dining |
| Room 2 | Flat | Dining Ro | 9.77 | 9.45 | Laminate, Large Window |
| Room 3 | Flat | Living Ro | 15.55 | 10.46 | Broadloom, Combined w/Solarium |
| Room 4 | Basement | Bedroom | 10.46 | 7.18 | Large Window, Laminate |
| Room 5 | Flat | Primary B | 12.66 | 11.71 | Broadloom, His and Hers Closets |
| Room 6 | Flat | Bathroom | 7.45 | 6.92 | 3 Pc Ensuite, Tile Floor |
| Room 7 | Flat | Bathroom | 7.74 | 5.51 | 4 Pc Bath, Tile Floor |
| Room 8 | Flat | Bedroom 2 | 13.15 | 9.18 | Broadloom, Window, Closet Organizers |
| Washroom Type | No. of Pieces | Level |
| Washroom Type 1 | 4 | Flat |
| Washroom Type 2 | 0 | |
| Washroom Type 3 | 0 | |
| Washroom Type 4 | 0 | |
| Washroom Type 5 | 0 | |
| Washroom Type 6 | 4 | Flat |
| Washroom Type 7 | 0 | |
| Washroom Type 8 | 0 | |
| Washroom Type 9 | 0 | |
| Washroom Type 10 | 0 |
| Total Area: | 0.00 |
| Sprinklers: | Conc |
| Washrooms: | 2 |
| Heat Type: | Forced Air |
| Central Air Conditioning: | Central Air |
$
%
Years
This calculator is for demonstration purposes only. Always consult a professional
financial advisor before making personal financial decisions.
| Although the information displayed is believed to be accurate, no warranties or representations are made of any kind. |
| KELLER WILLIAMS REAL ESTATE ASSOCIATES |
|
|

Wally Islam
Real Estate Broker
Dir:
416-949-2626
Bus:
416-293-8500
Fax:
905-913-8585
| Virtual Tour | Book Showing | Email a Friend |
Jump To:
At a Glance:
| Type: | Com - Condo Apartment |
| Area: | Peel |
| Municipality: | Mississauga |
| Neighbourhood: | Cooksville |
| Style: | 1 Storey/Apt |
| Tax: | $2,357 |
| Maintenance Fee: | $513.84 |
| Beds: | 2+1 |
| Baths: | 2 |
| Fireplace: | N |
Locatin Map:
Payment Calculator:
