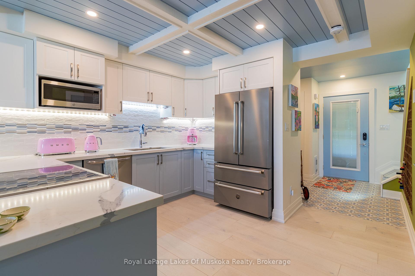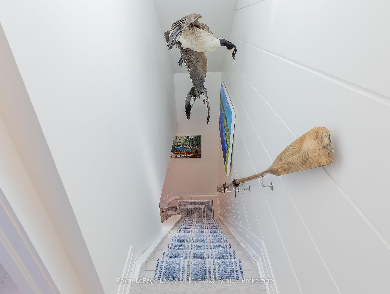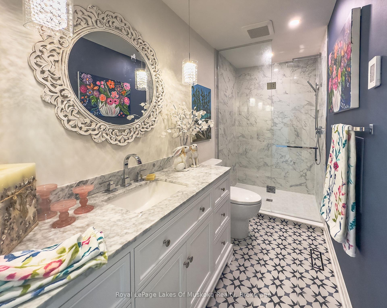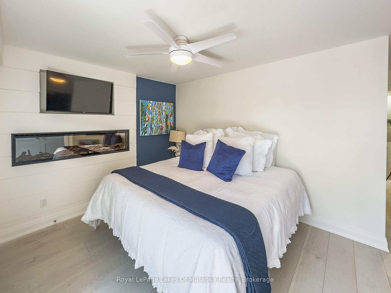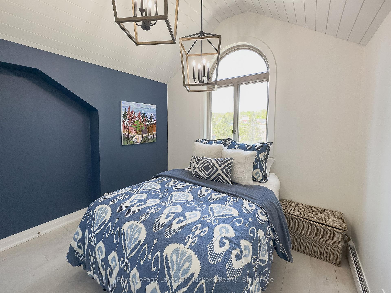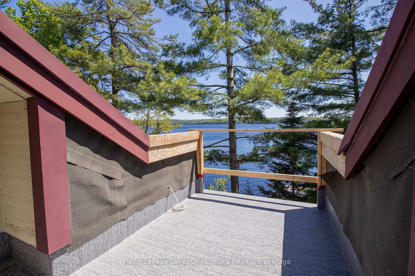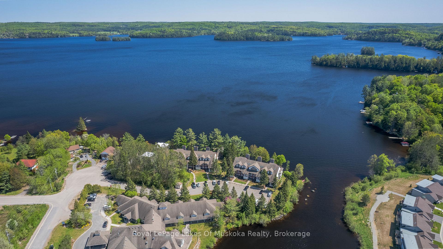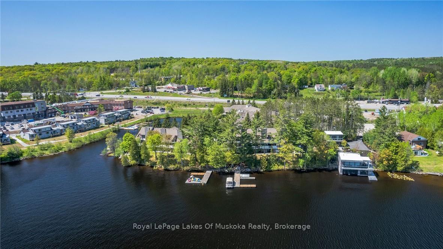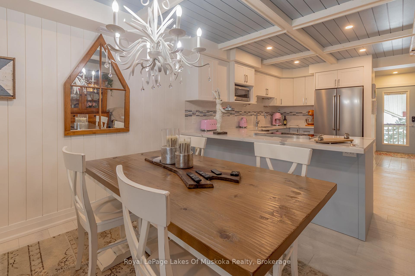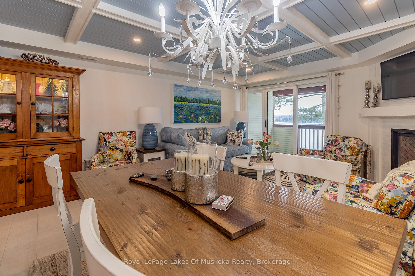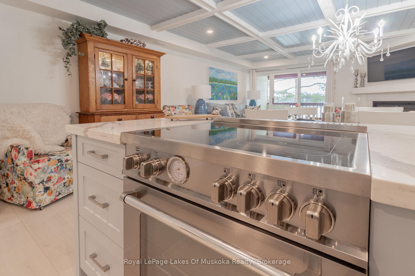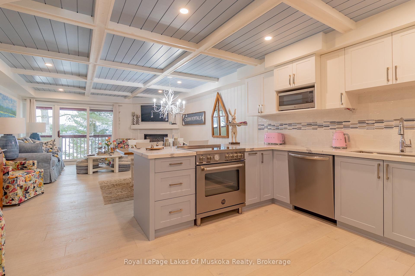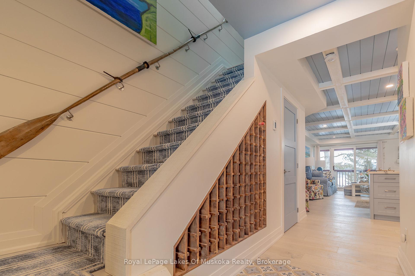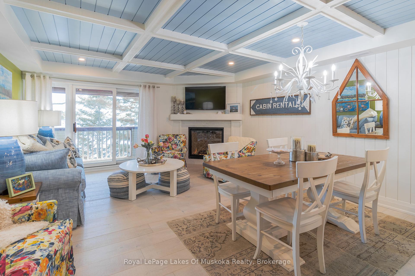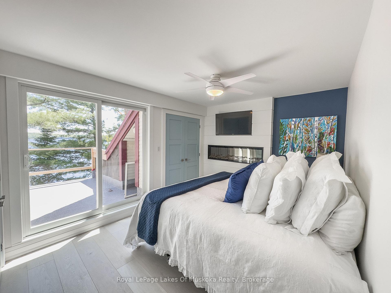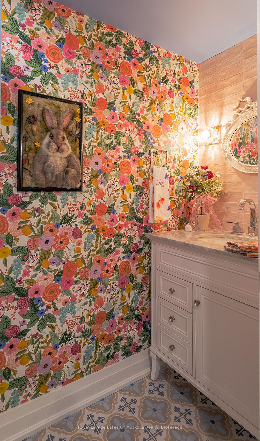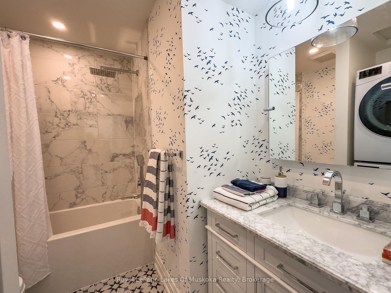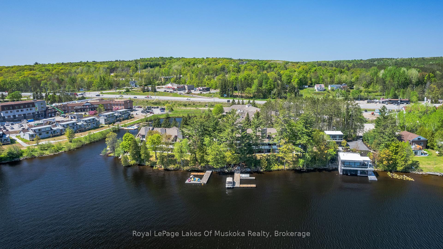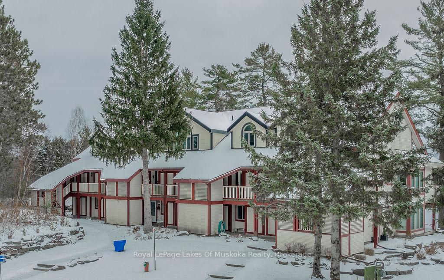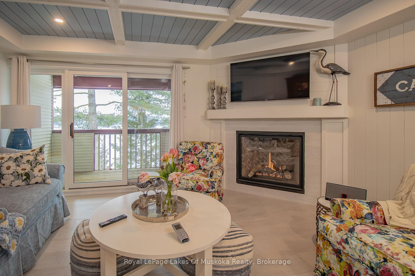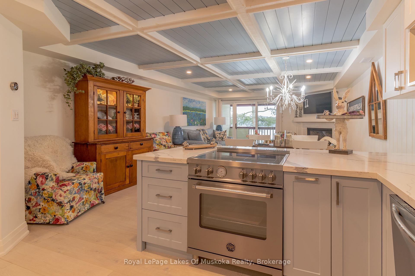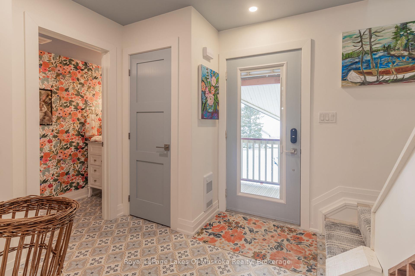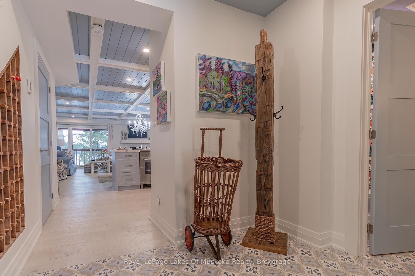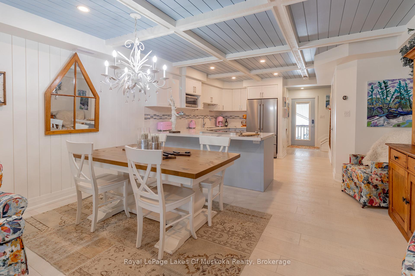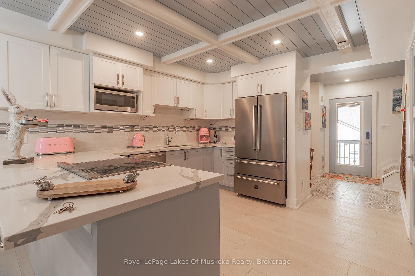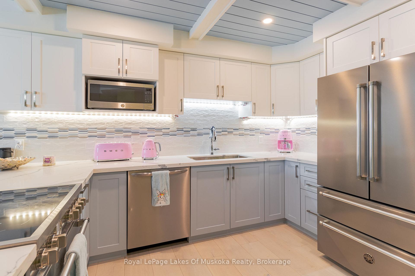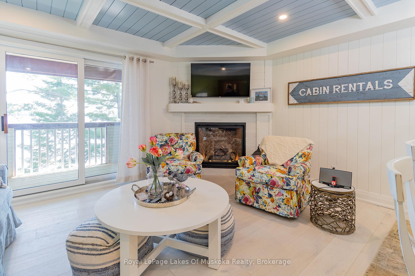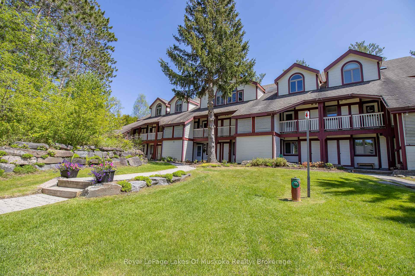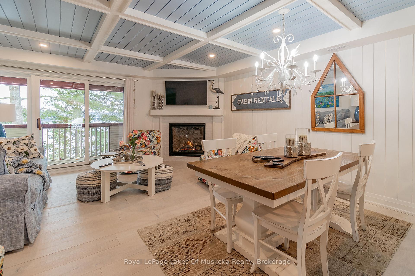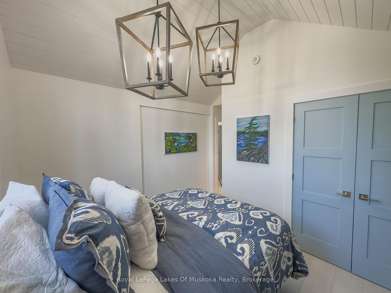$859,900
Available - For Sale
Listing ID: X12012550
10 Coveside Driv , Huntsville, P1H 1C3, Muskoka
| MINUTES TO EVERYWHERE. Luxury Lakeside Living on Fairy Lake. 10 Coveside Drive nestled on a quiet cul-de-sac, on the shores of Fairy Lake. Panoramic, sunny south facing views over Fairy Lake, with beautiful perennial gardens and perfect privacy. This 2 bedroom, 2 1/2 bath unit on 2 levels is professionally decorated with panache and pizzazz. Ready for you to enjoy. The waterfront features a pristine shoreline, with boat racks, and docks with boat slips plus a generous sized sitting area. A myriad of year round activities for you to enjoy...boating, swimming, cycling, golfing, downhill or cross country skiing, hiking trails, upscale restaurants, live theatre, great shopping, a hospital & medical centres. Arrowhead and Algonquin Provincial Parks are close by. Cruise the 40 mile boating system via the 4 lake chain...Fairy, Peninsula, Mary and Vernon Lakes. . You have to see it to fully appreciate how stunning it is. |
| Price | $859,900 |
| Taxes: | $3800.00 |
| Assessment Year: | 2025 |
| Occupancy: | Tenant |
| Address: | 10 Coveside Driv , Huntsville, P1H 1C3, Muskoka |
| Postal Code: | P1H 1C3 |
| Province/State: | Muskoka |
| Directions/Cross Streets: | Highway 60 and Szawlowski Dr |
| Level/Floor | Room | Length(ft) | Width(ft) | Descriptions | |
| Room 1 | Main | Kitchen | 14.83 | 11.91 | B/I Dishwasher |
| Room 2 | Main | Dining Ro | 14.83 | 7.15 | |
| Room 3 | Main | Living Ro | 14.83 | 10.92 | |
| Room 4 | Main | Foyer | 8.33 | 7.84 | |
| Room 5 | Second | Bedroom | 14.83 | 8.99 | |
| Room 6 | Second | Bedroom 2 | 11.51 | 8.99 |
| Washroom Type | No. of Pieces | Level |
| Washroom Type 1 | 2 | Main |
| Washroom Type 2 | 4 | Upper |
| Washroom Type 3 | 4 | Upper |
| Washroom Type 4 | 0 | |
| Washroom Type 5 | 0 | |
| Washroom Type 6 | 2 | Main |
| Washroom Type 7 | 4 | Upper |
| Washroom Type 8 | 4 | Upper |
| Washroom Type 9 | 0 | |
| Washroom Type 10 | 0 |
| Total Area: | 0.00 |
| Approximatly Age: | 31-50 |
| Sprinklers: | Carb |
| Washrooms: | 3 |
| Heat Type: | Forced Air |
| Central Air Conditioning: | Central Air |
$
%
Years
This calculator is for demonstration purposes only. Always consult a professional
financial advisor before making personal financial decisions.
| Although the information displayed is believed to be accurate, no warranties or representations are made of any kind. |
| Royal LePage Lakes Of Muskoka Realty |
|
|

Wally Islam
Real Estate Broker
Dir:
416-949-2626
Bus:
416-293-8500
Fax:
905-913-8585
| Book Showing | Email a Friend |
Jump To:
At a Glance:
| Type: | Com - Condo Apartment |
| Area: | Muskoka |
| Municipality: | Huntsville |
| Neighbourhood: | Chaffey |
| Style: | 1 Storey/Apt |
| Approximate Age: | 31-50 |
| Tax: | $3,800 |
| Maintenance Fee: | $675 |
| Beds: | 2 |
| Baths: | 3 |
| Fireplace: | Y |
Locatin Map:
Payment Calculator:
