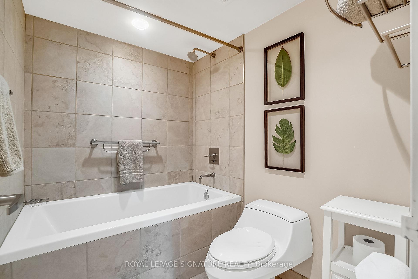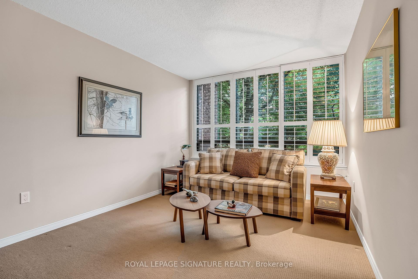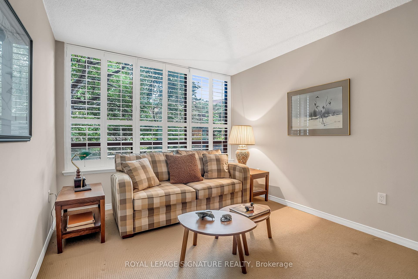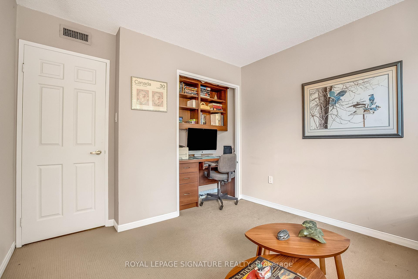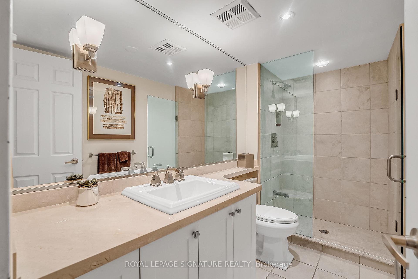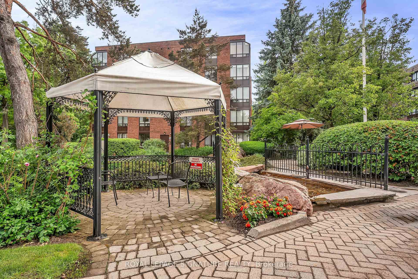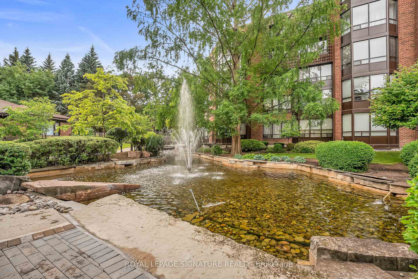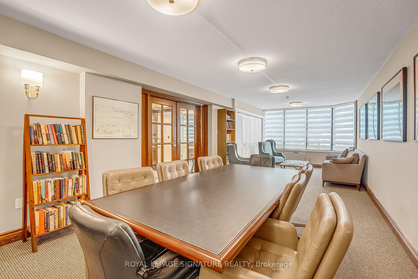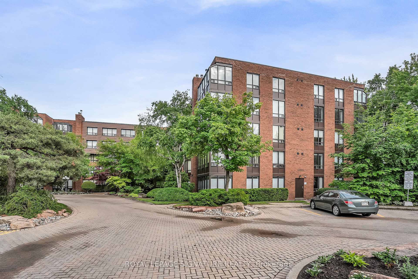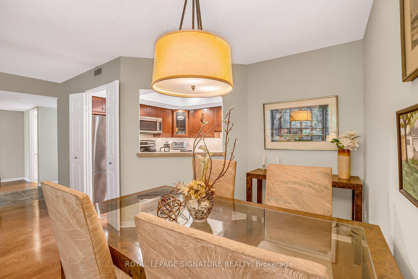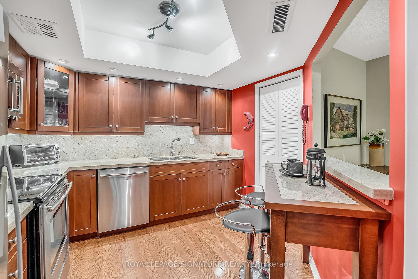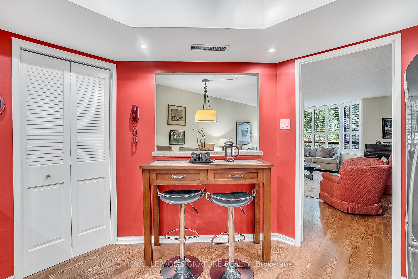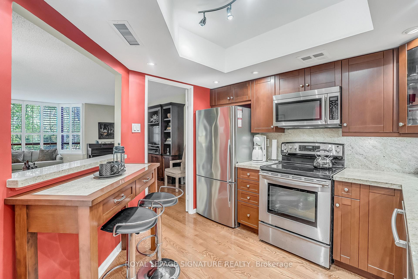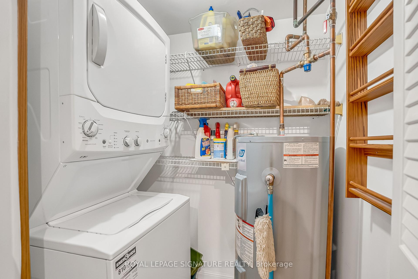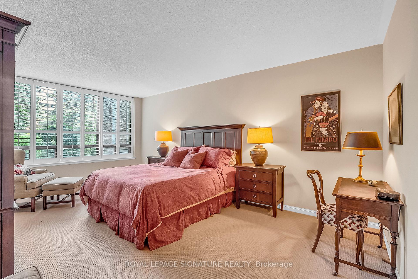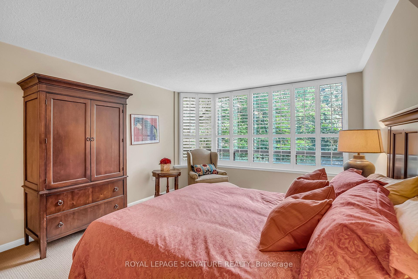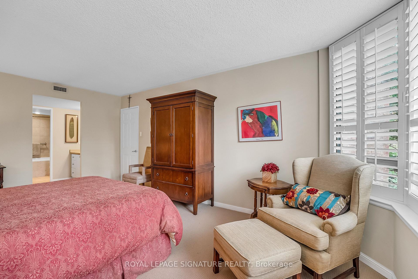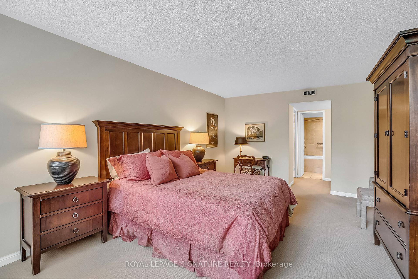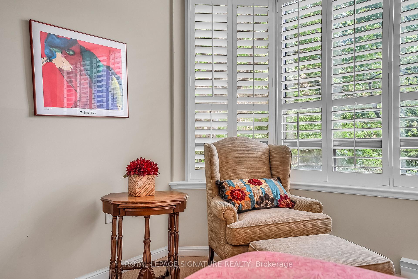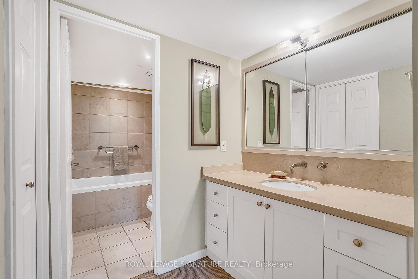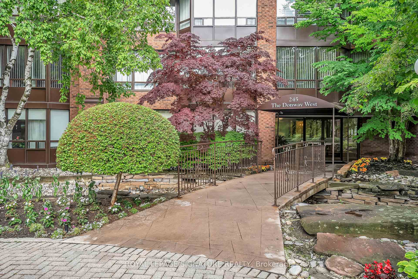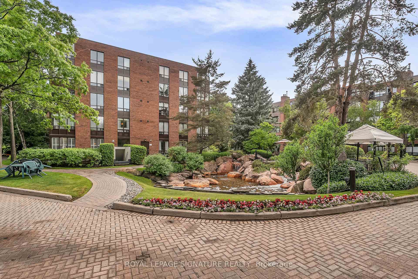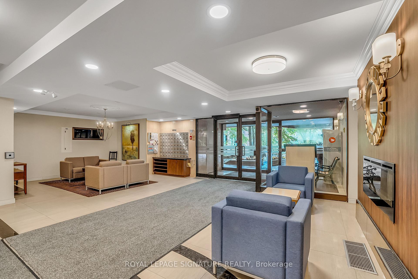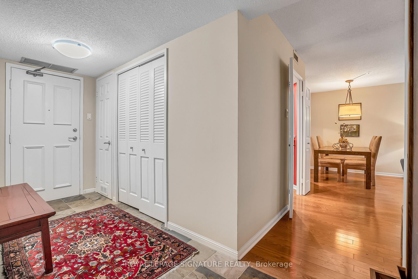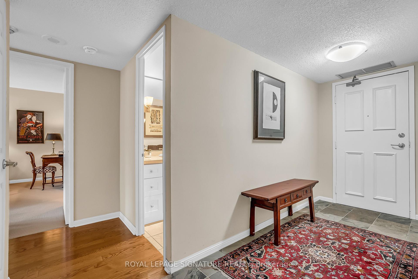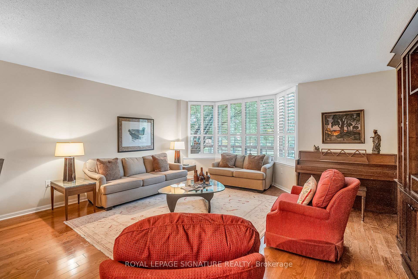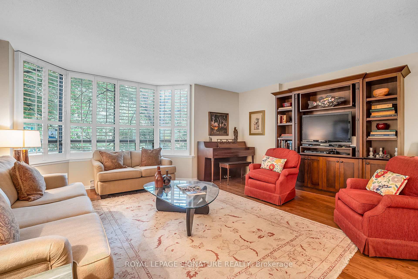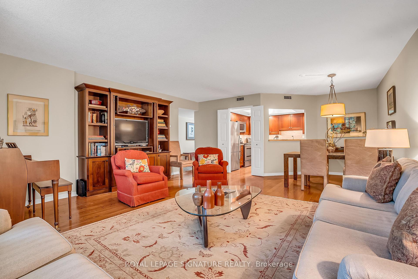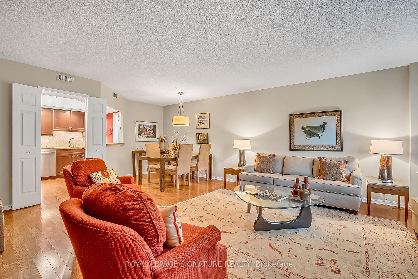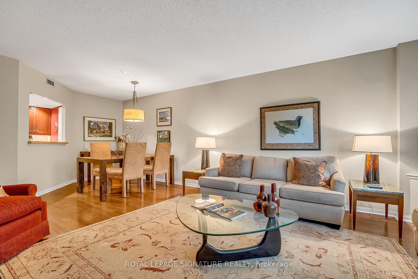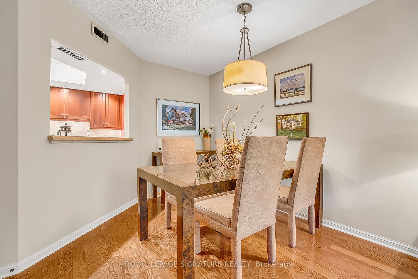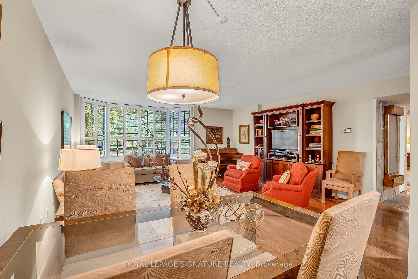$659,900
Available - For Sale
Listing ID: C12233283
245 The Donway N/A West , Toronto, M3B 3M2, Toronto
| Welcome to Village Mews, where comfort meets convenience in the heart of Don Mills. Beautifully maintained 2-bedroom, 2-bathroom condo is in the highly sought-after Don Mills & Lawrence neighbourhood just steps to the Shops at Don Mills where you'll find vibrant entertainment, a VIP Cineplex, gourmet and casual dining options, and exciting community events year-round! This is the perfect place to call home for those who love convenience, lifestyle, and charm. This spacious ground floor suite offers over 1,185 sq. ft. of beautifully maintained living space with serene garden views. Perfect for down-sizers or anyone seeking a peaceful, low-maintenance lifestyle. Move-in ready, quiet, well-kept building with a garden pavilion, party room & outdoor patio. Maintenance fees include high-speed internet & VIP TV package. Live in one of Toronto's most desirable and walkable neighbourhoods! |
| Price | $659,900 |
| Taxes: | $3106.85 |
| Occupancy: | Vacant |
| Address: | 245 The Donway N/A West , Toronto, M3B 3M2, Toronto |
| Postal Code: | M3B 3M2 |
| Province/State: | Toronto |
| Directions/Cross Streets: | Don Mills/Lawrence |
| Level/Floor | Room | Length(ft) | Width(ft) | Descriptions | |
| Room 1 | Ground | Living Ro | 16.83 | 14.66 | Hardwood Floor, Bay Window, Overlooks Garden |
| Room 2 | Ground | Dining Ro | 9.74 | 7.58 | Open Concept, Combined w/Living, Hardwood Floor |
| Room 3 | Ground | Kitchen | 10.33 | 10.23 | Granite Counters, Hardwood Floor, Pass Through |
| Room 4 | Ground | Primary B | 18.17 | 12.07 | Overlooks Garden, 4 Pc Ensuite, Walk-In Closet(s) |
| Room 5 | Ground | Bedroom 2 | 14.01 | 10 | Broadloom, Picture Window, Overlooks Garden |
| Washroom Type | No. of Pieces | Level |
| Washroom Type 1 | 3 | |
| Washroom Type 2 | 4 | |
| Washroom Type 3 | 0 | |
| Washroom Type 4 | 0 | |
| Washroom Type 5 | 0 | |
| Washroom Type 6 | 3 | |
| Washroom Type 7 | 4 | |
| Washroom Type 8 | 0 | |
| Washroom Type 9 | 0 | |
| Washroom Type 10 | 0 |
| Total Area: | 0.00 |
| Approximatly Age: | 16-30 |
| Washrooms: | 2 |
| Heat Type: | Heat Pump |
| Central Air Conditioning: | Central Air |
$
%
Years
This calculator is for demonstration purposes only. Always consult a professional
financial advisor before making personal financial decisions.
| Although the information displayed is believed to be accurate, no warranties or representations are made of any kind. |
| ROYAL LEPAGE SIGNATURE REALTY |
|
|

Wally Islam
Real Estate Broker
Dir:
416-949-2626
Bus:
416-293-8500
Fax:
905-913-8585
| Virtual Tour | Book Showing | Email a Friend |
Jump To:
At a Glance:
| Type: | Com - Condo Apartment |
| Area: | Toronto |
| Municipality: | Toronto C13 |
| Neighbourhood: | Banbury-Don Mills |
| Style: | Apartment |
| Approximate Age: | 16-30 |
| Tax: | $3,106.85 |
| Maintenance Fee: | $912.35 |
| Beds: | 2 |
| Baths: | 2 |
| Fireplace: | N |
Locatin Map:
Payment Calculator:
