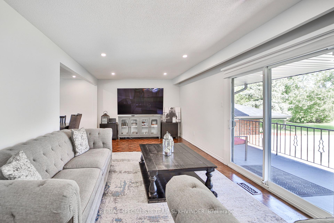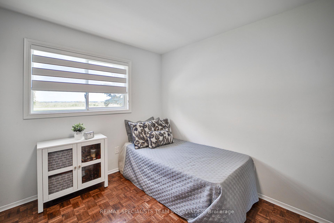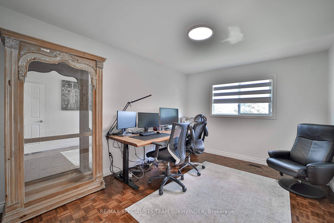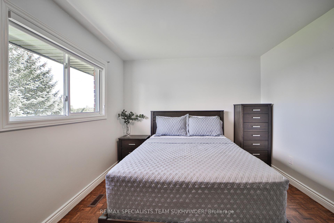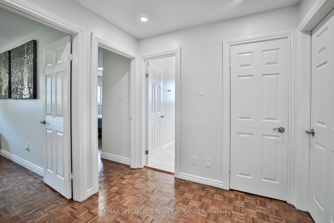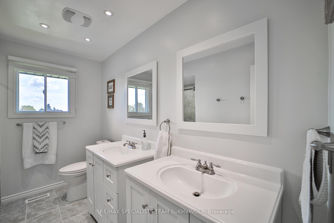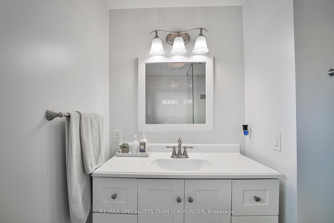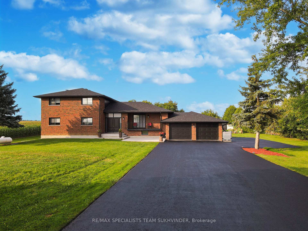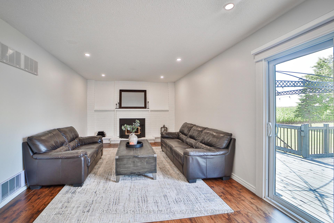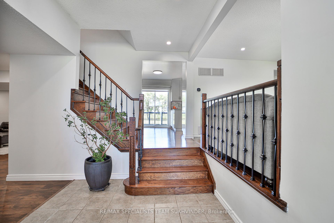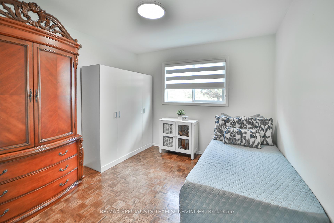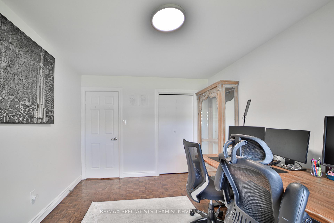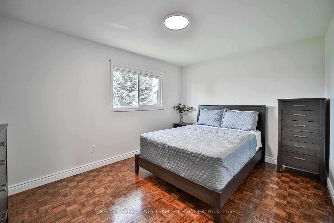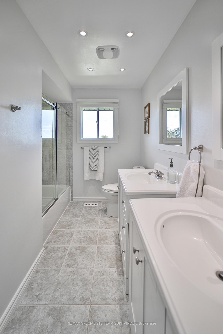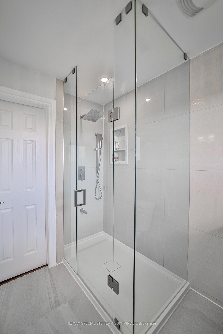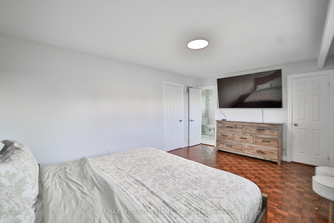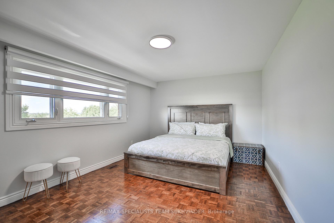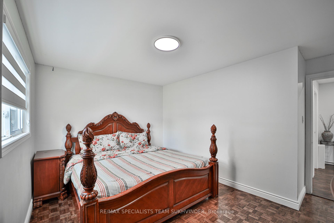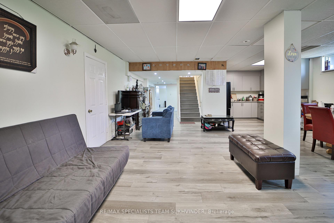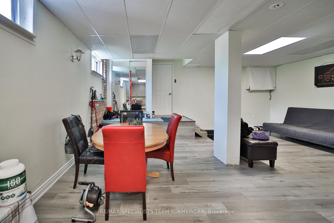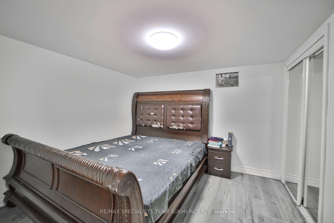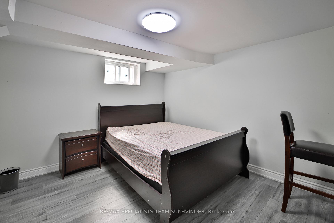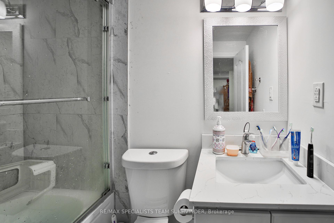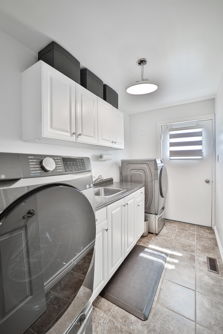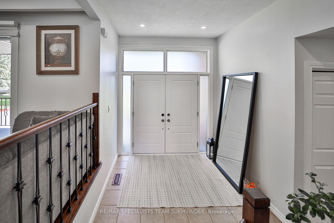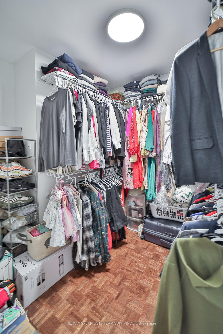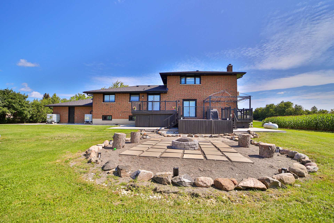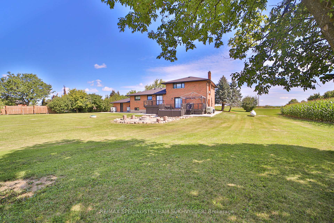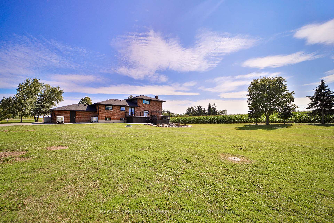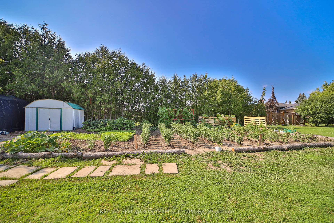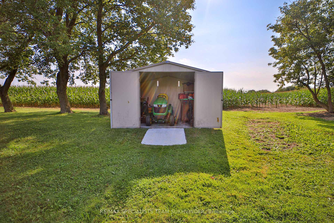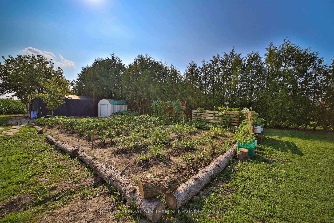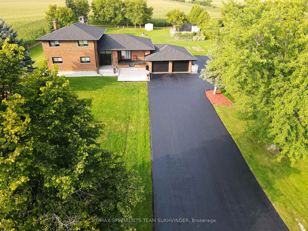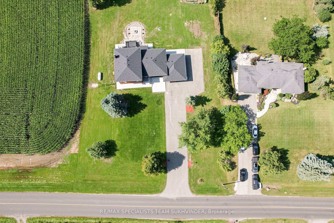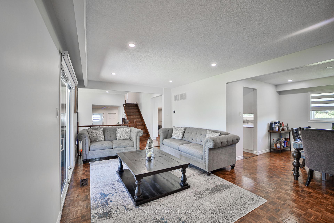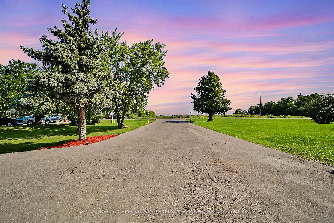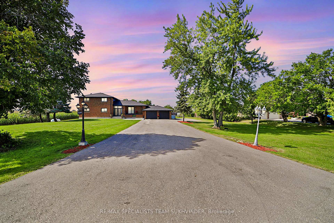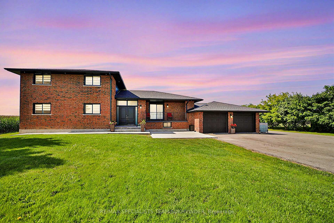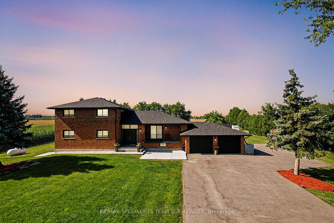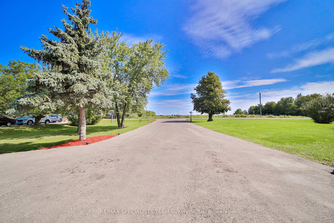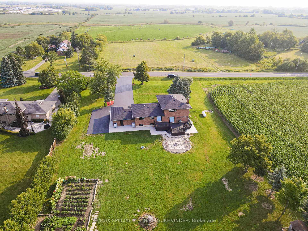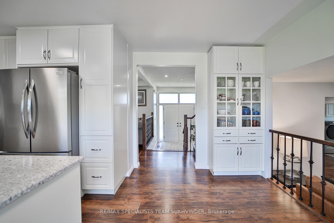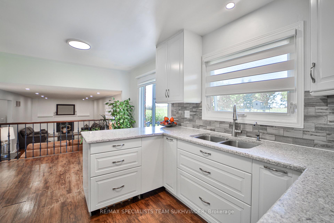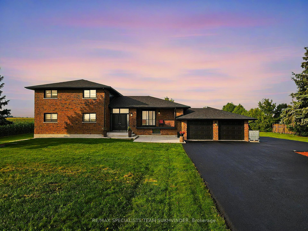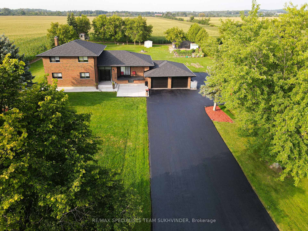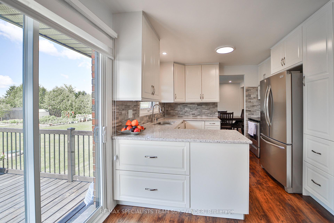$1,849,000
Available - For Sale
Listing ID: W12230633
13576 Torbram Road , Caledon, L7C 2S9, Peel
| Welcome to this upgraded 5+2 bedroom sidesplit home nestled on a flat 1-acre lot in a great location just south of King Street and only minutes from Brampton. With approximately 4,100 sq. ft. of total living space, this all-brick home offers the perfect blend of comfortable family living and income potential. Enjoy recent updates throughout, including a brand new roof, new pot lights, new garage doors and epoxy garage flooring. The home also features a new furnace, new water softener, and a sophisticated water system with UV light and reverse osmosis for top-quality water. The functional layout includes 2 bedrooms on the main level, 3 bedrooms upstairs, and 2 additional bedrooms in the finished basement with a full kitchen, bathroom, and separate entrance from the garage currently rented for extra income. This setup is ideal for large families, investors, or those seeking multi-generational living. Outside, enjoy a paved driveway with ample parking, a garden, and six storage sheds for added convenience. Experience peaceful country living just minutes from all urban amenities this is a rare opportunity in a prime location. |
| Price | $1,849,000 |
| Taxes: | $7880.00 |
| Occupancy: | Owner+T |
| Address: | 13576 Torbram Road , Caledon, L7C 2S9, Peel |
| Acreage: | .50-1.99 |
| Directions/Cross Streets: | Old School & Torbram Rd |
| Rooms: | 12 |
| Bedrooms: | 5 |
| Bedrooms +: | 2 |
| Family Room: | T |
| Basement: | Finished, Separate Ent |
| Level/Floor | Room | Length(ft) | Width(ft) | Descriptions | |
| Room 1 | Main | Primary B | 13.58 | 12.07 | |
| Room 2 | Main | Bedroom | 10.43 | 12.07 | |
| Room 3 | Main | Laundry | 10.23 | 6.07 | |
| Room 4 | Main | Bathroom | 10.23 | 4.76 | |
| Room 5 | Main | Family Ro | 22.7 | 11.35 | |
| Room 6 | Main | Living Ro | 20.01 | 10.92 | |
| Room 7 | Third | Primary B | 16.37 | 11.41 | |
| Room 8 | Third | Bathroom | 8.72 | 8.1 | |
| Room 9 | Third | Bathroom | 10.59 | 11.41 | |
| Room 10 | Third | Bedroom | 13.81 | 19.81 | |
| Room 11 | Third | Bedroom | 10.2 | 13.32 | |
| Room 12 | Basement | 321.44 | 321.44 |
| Washroom Type | No. of Pieces | Level |
| Washroom Type 1 | 3 | Main |
| Washroom Type 2 | 4 | Second |
| Washroom Type 3 | 3 | Second |
| Washroom Type 4 | 3 | Sub-Base |
| Washroom Type 5 | 0 | |
| Washroom Type 6 | 3 | Main |
| Washroom Type 7 | 4 | Second |
| Washroom Type 8 | 3 | Second |
| Washroom Type 9 | 3 | Sub-Base |
| Washroom Type 10 | 0 |
| Total Area: | 0.00 |
| Approximatly Age: | 31-50 |
| Property Type: | Detached |
| Style: | 3-Storey |
| Exterior: | Brick |
| Garage Type: | Detached |
| (Parking/)Drive: | Front Yard |
| Drive Parking Spaces: | 25 |
| Park #1 | |
| Parking Type: | Front Yard |
| Park #2 | |
| Parking Type: | Front Yard |
| Park #3 | |
| Parking Type: | RV/Truck |
| Pool: | None |
| Other Structures: | Barn, Drive Sh |
| Approximatly Age: | 31-50 |
| Approximatly Square Footage: | 2500-3000 |
| Property Features: | Wooded/Treed |
| CAC Included: | N |
| Water Included: | N |
| Cabel TV Included: | N |
| Common Elements Included: | N |
| Heat Included: | N |
| Parking Included: | N |
| Condo Tax Included: | N |
| Building Insurance Included: | N |
| Fireplace/Stove: | Y |
| Heat Type: | Forced Air |
| Central Air Conditioning: | Central Air |
| Central Vac: | N |
| Laundry Level: | Syste |
| Ensuite Laundry: | F |
| Elevator Lift: | False |
| Sewers: | Septic |
| Water: | Dug Well |
| Water Supply Types: | Dug Well |
| Utilities-Cable: | Y |
| Utilities-Hydro: | Y |
$
%
Years
This calculator is for demonstration purposes only. Always consult a professional
financial advisor before making personal financial decisions.
| Although the information displayed is believed to be accurate, no warranties or representations are made of any kind. |
| RE/MAX SPECIALISTS TEAM SUKHVINDER |
|
|

Wally Islam
Real Estate Broker
Dir:
416-949-2626
Bus:
416-293-8500
Fax:
905-913-8585
| Virtual Tour | Book Showing | Email a Friend |
Jump To:
At a Glance:
| Type: | Freehold - Detached |
| Area: | Peel |
| Municipality: | Caledon |
| Neighbourhood: | Rural Caledon |
| Style: | 3-Storey |
| Approximate Age: | 31-50 |
| Tax: | $7,880 |
| Beds: | 5+2 |
| Baths: | 4 |
| Fireplace: | Y |
| Pool: | None |
Locatin Map:
Payment Calculator:
