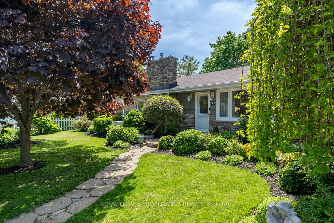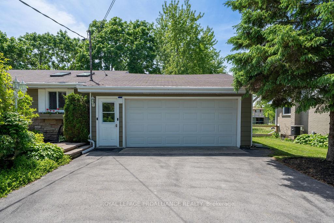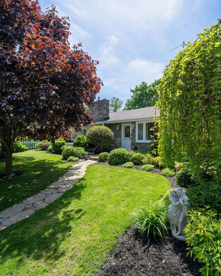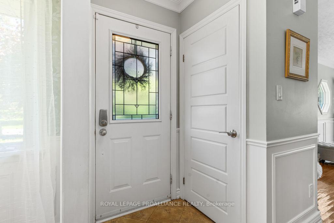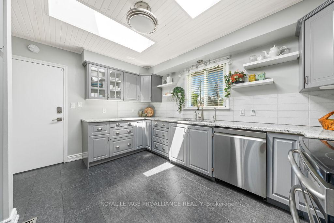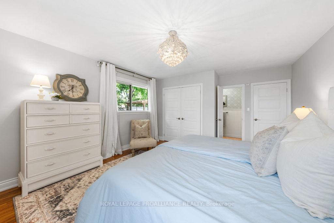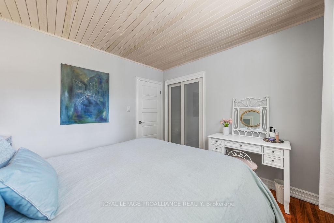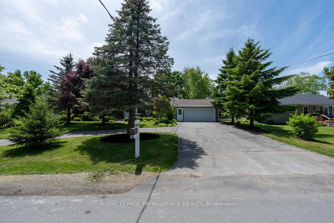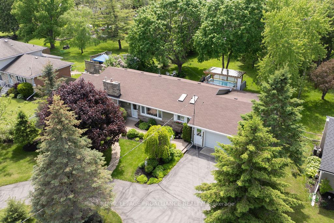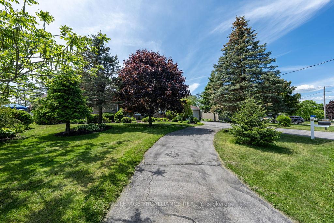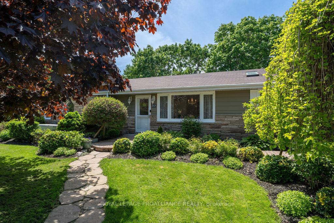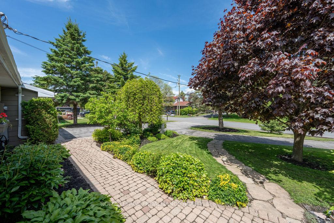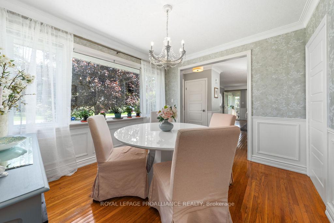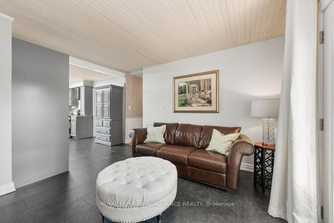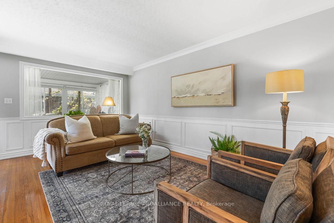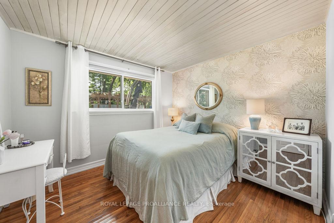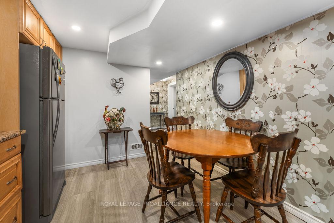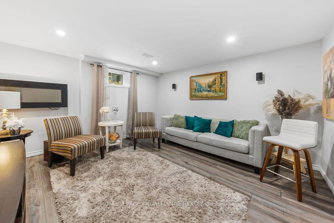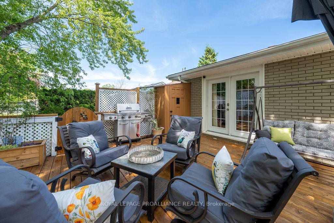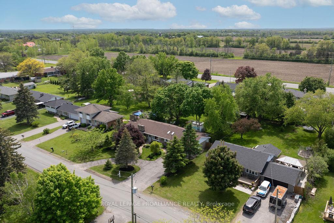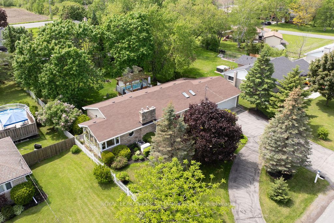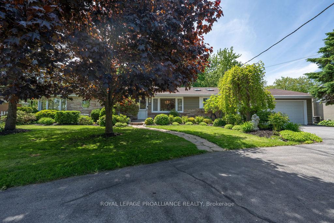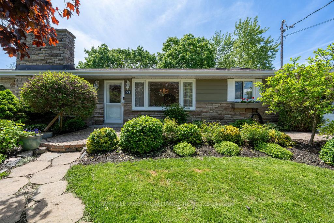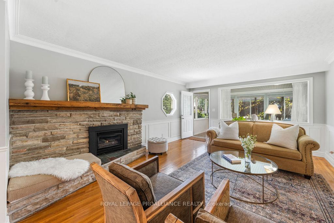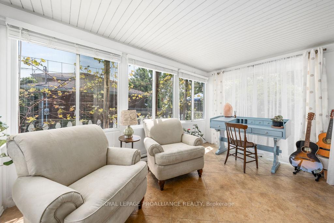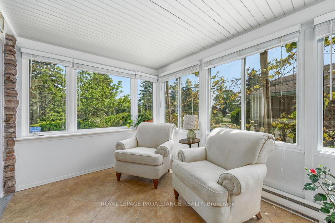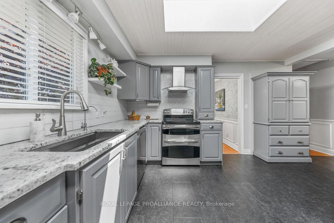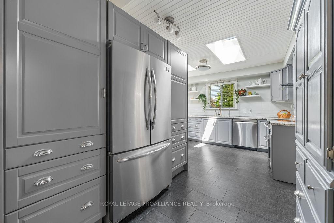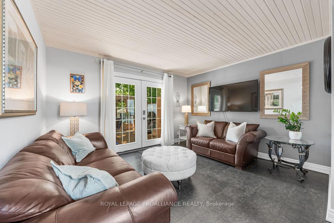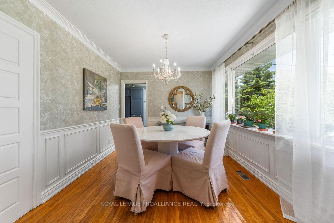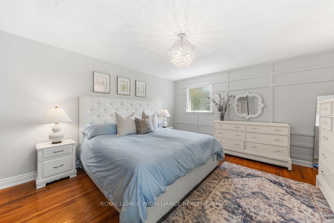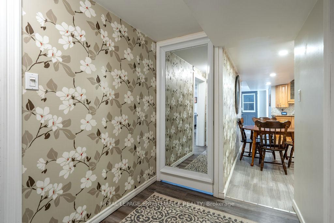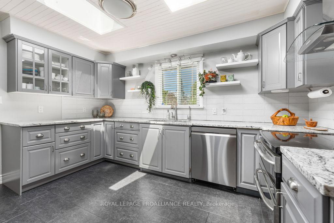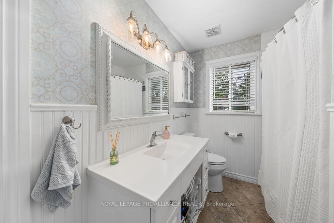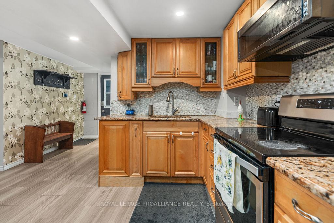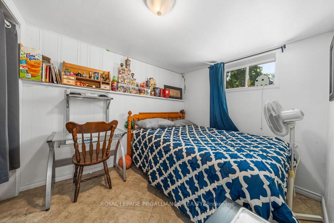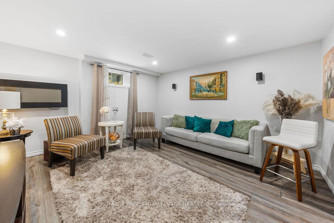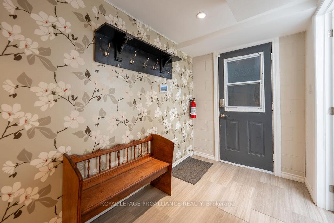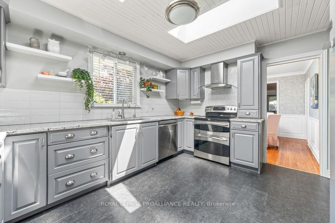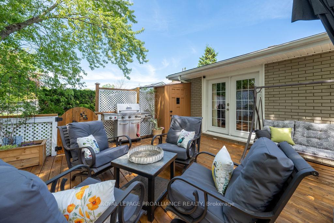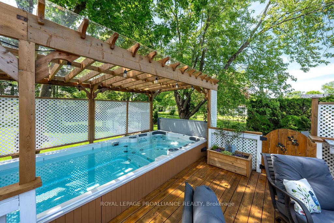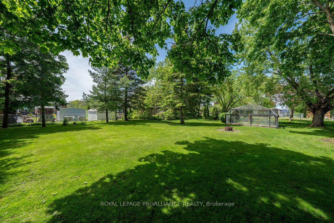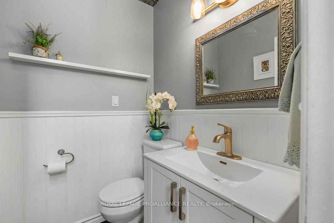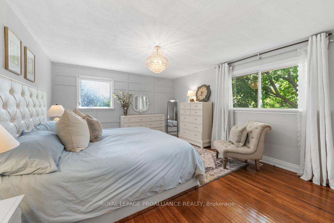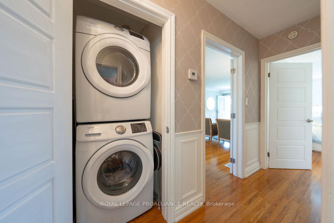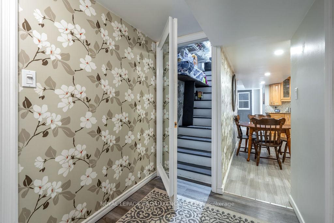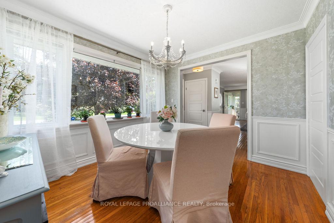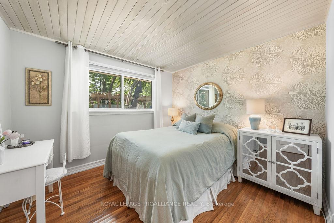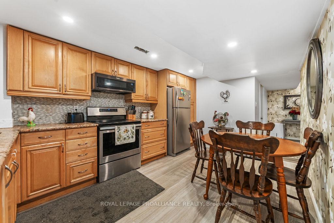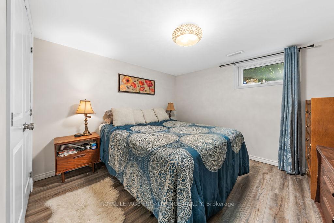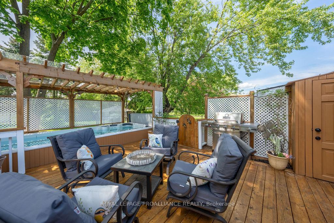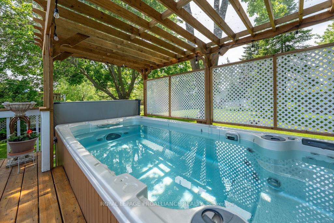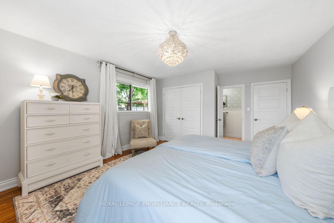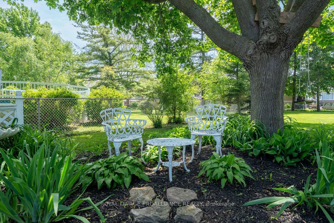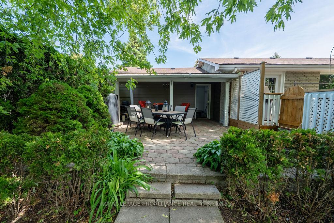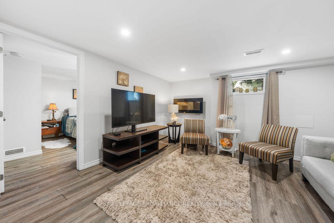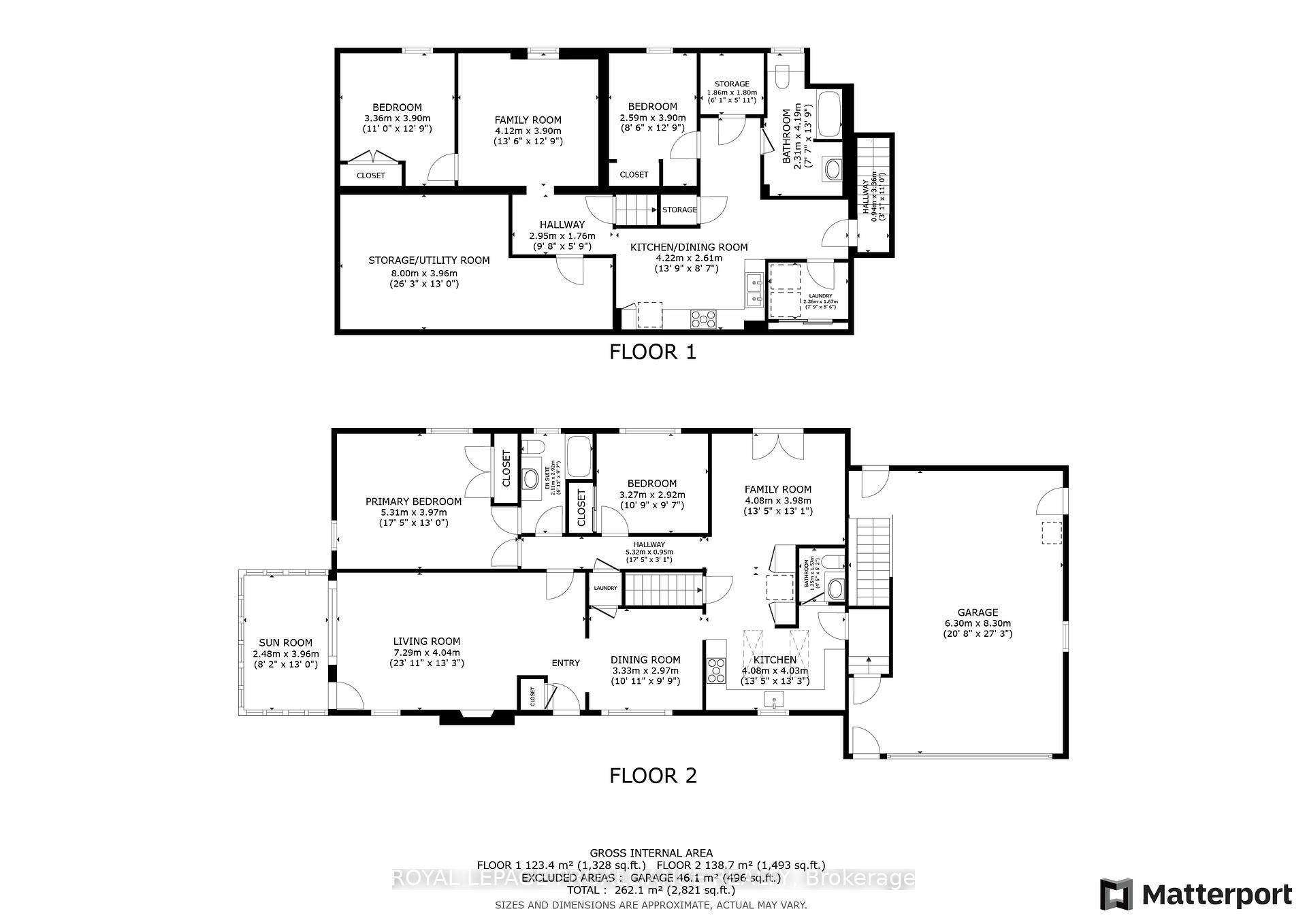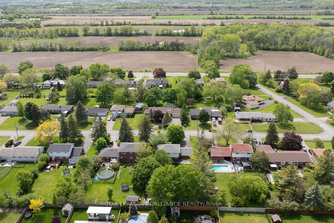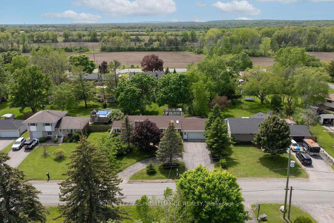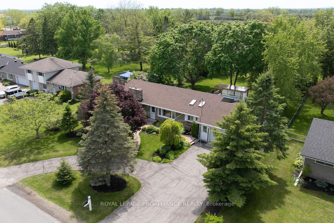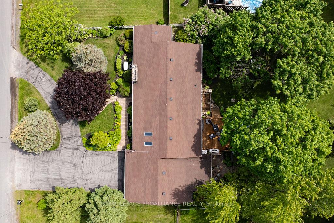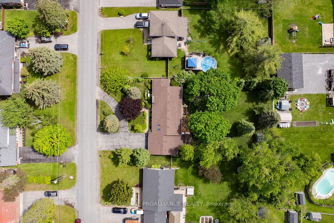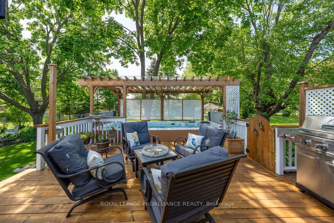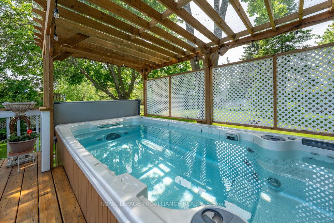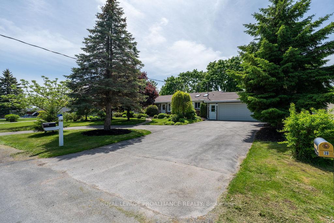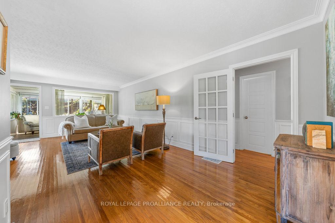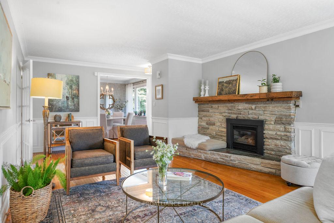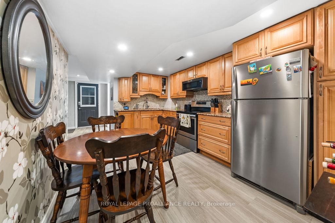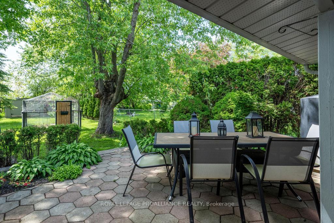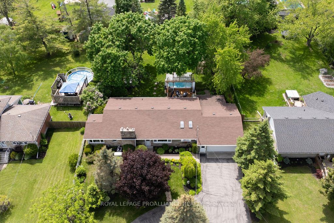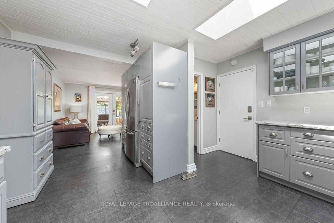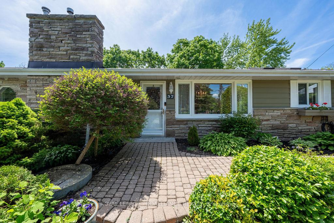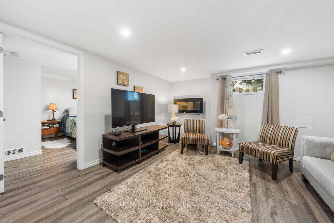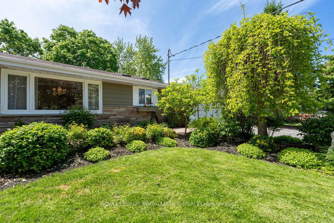$675,000
Available - For Sale
Listing ID: X12183416
37 Bird Cres , Belleville, K8N 4Z5, Hastings
| City Living Meets Peaceful Retreat! This stunning, light-filled bungalow is nestled in a park-like setting with a backyard oasis you will never want to leave. Offering a fully self-contained in-law suite with its own private entrance and secluded patio, this home blends functionality with serene living. The main floor features spacious, well-appointed rooms with elegant wall panelling and a mix of hardwood and vinyl flooring. A large living room with a cozy gas fireplace flows into a bright sunroom that overlooks the lush gardens perfect for morning coffee or quiet evenings. The east-facing kitchen shines with skylights, granite countertops, and a generous pantry that hides a secret entrance to the lower-level suite. Two main-floor bedrooms include a primary with ensuite privilege to the main bathroom. A conveniently located laundry closet sits in the hallway, and a rear family room opens through garden doors to a sprawling deck and swim spa ideal for entertaining or relaxing. The attached garage offers interior access to both the main and lower levels. Downstairs, the in-law suite boasts an eat-in kitchen, two additional bedrooms, a full bathroom, laundry, a comfortable living room, and plenty of storage space. The fully fenced backyard is a true haven with room for gardening, birdwatching, yard games, and more. This home offers space, style, and endless possibilities. Your urban retreat awaits! |
| Price | $675,000 |
| Taxes: | $4151.00 |
| Assessment Year: | 2024 |
| Occupancy: | Owner+T |
| Address: | 37 Bird Cres , Belleville, K8N 4Z5, Hastings |
| Directions/Cross Streets: | Maitland & Sidney St N |
| Rooms: | 9 |
| Rooms +: | 7 |
| Bedrooms: | 2 |
| Bedrooms +: | 2 |
| Family Room: | T |
| Basement: | Separate Ent, Finished |
| Level/Floor | Room | Length(ft) | Width(ft) | Descriptions | |
| Room 1 | Main | Living Ro | 23.91 | 13.25 | Hardwood Floor, Gas Fireplace, W/O To Sunroom |
| Room 2 | Main | Dining Ro | 10.92 | 9.74 | Hardwood Floor |
| Room 3 | Main | Kitchen | 13.38 | 13.22 | Vinyl Floor, W/O To Garage |
| Room 4 | Main | Primary B | 17.42 | 13.02 | Hardwood Floor, Semi Ensuite |
| Room 5 | Main | Bathroom | 9.58 | 6.92 | 4 Pc Bath, Semi Ensuite |
| Room 6 | Main | Bedroom | 10.73 | 9.58 | Hardwood Floor |
| Room 7 | Main | Family Ro | 13.38 | 13.05 | Vinyl Floor, Walk-Out, W/O To Deck |
| Room 8 | Main | Sunroom | 12.99 | 8.13 | |
| Room 9 | Main | Bathroom | 5.15 | 4.43 | 2 Pc Bath |
| Room 10 | Lower | Family Ro | 13.51 | 12.79 | |
| Room 11 | Lower | Kitchen | 13.84 | 8.56 | |
| Room 12 | Lower | Bedroom | 12.79 | 11.02 | |
| Room 13 | Lower | Bathroom | 13.74 | 7.58 | 4 Pc Bath |
| Room 14 | Lower | Bedroom | 12.79 | 8.5 | |
| Room 15 | Lower | Laundry | 7.74 | 5.48 |
| Washroom Type | No. of Pieces | Level |
| Washroom Type 1 | 4 | Main |
| Washroom Type 2 | 2 | Main |
| Washroom Type 3 | 3 | Lower |
| Washroom Type 4 | 0 | |
| Washroom Type 5 | 0 | |
| Washroom Type 6 | 4 | Main |
| Washroom Type 7 | 2 | Main |
| Washroom Type 8 | 3 | Lower |
| Washroom Type 9 | 0 | |
| Washroom Type 10 | 0 |
| Total Area: | 0.00 |
| Approximatly Age: | 51-99 |
| Property Type: | Detached |
| Style: | Bungalow |
| Exterior: | Brick, Stone |
| Garage Type: | Attached |
| Drive Parking Spaces: | 6 |
| Pool: | Other |
| Other Structures: | Shed |
| Approximatly Age: | 51-99 |
| Approximatly Square Footage: | 1100-1500 |
| CAC Included: | N |
| Water Included: | N |
| Cabel TV Included: | N |
| Common Elements Included: | N |
| Heat Included: | N |
| Parking Included: | N |
| Condo Tax Included: | N |
| Building Insurance Included: | N |
| Fireplace/Stove: | Y |
| Heat Type: | Forced Air |
| Central Air Conditioning: | Central Air |
| Central Vac: | N |
| Laundry Level: | Syste |
| Ensuite Laundry: | F |
| Sewers: | Septic |
$
%
Years
This calculator is for demonstration purposes only. Always consult a professional
financial advisor before making personal financial decisions.
| Although the information displayed is believed to be accurate, no warranties or representations are made of any kind. |
| ROYAL LEPAGE PROALLIANCE REALTY |
|
|

Wally Islam
Real Estate Broker
Dir:
416-949-2626
Bus:
416-293-8500
Fax:
905-913-8585
| Book Showing | Email a Friend |
Jump To:
At a Glance:
| Type: | Freehold - Detached |
| Area: | Hastings |
| Municipality: | Belleville |
| Neighbourhood: | Thurlow Ward |
| Style: | Bungalow |
| Approximate Age: | 51-99 |
| Tax: | $4,151 |
| Beds: | 2+2 |
| Baths: | 3 |
| Fireplace: | Y |
| Pool: | Other |
Locatin Map:
Payment Calculator:
