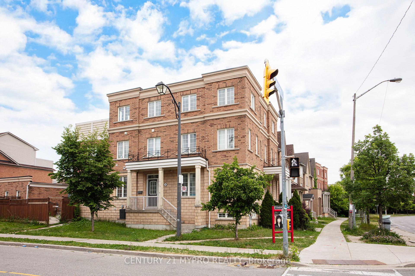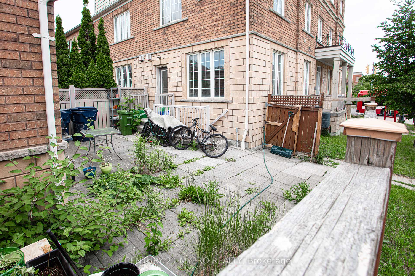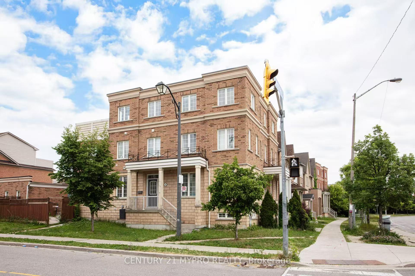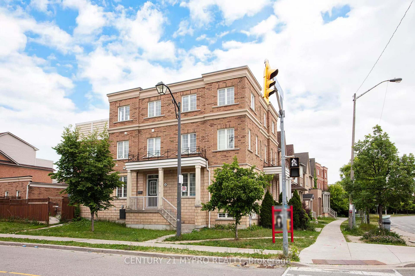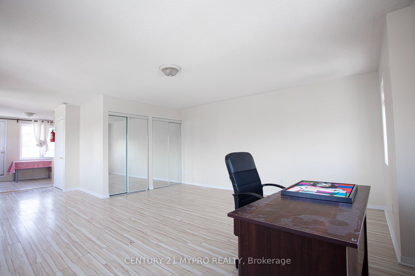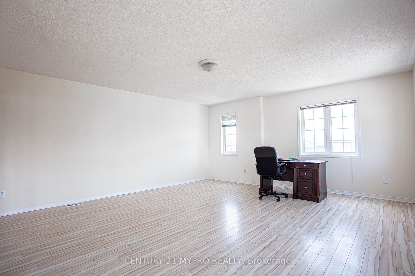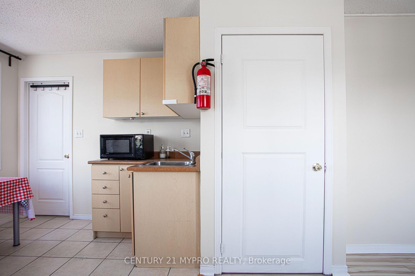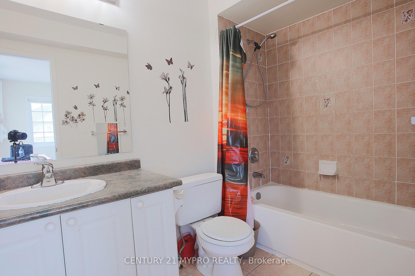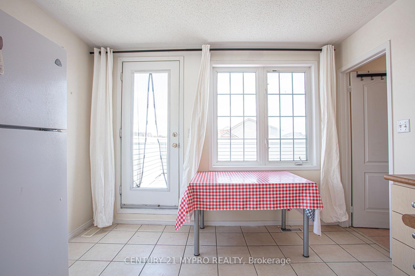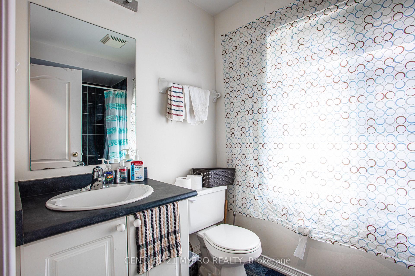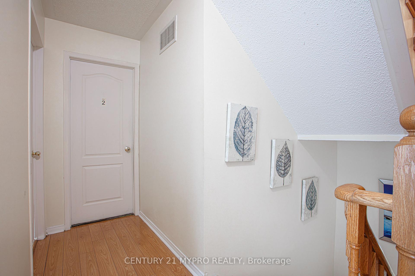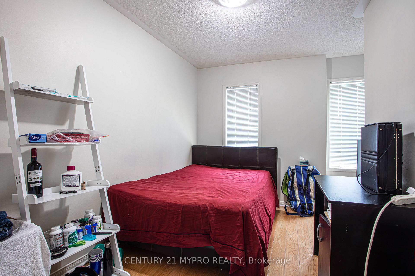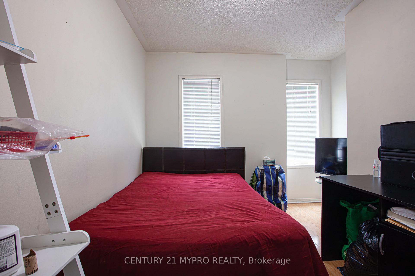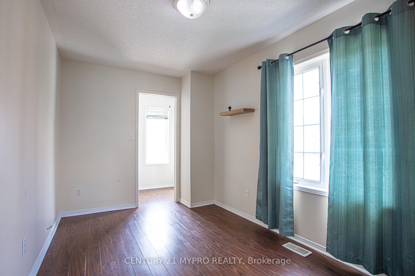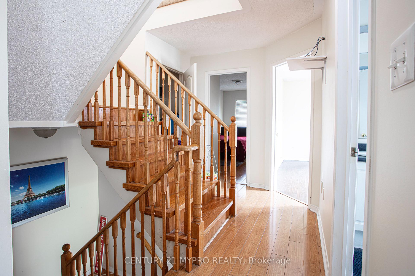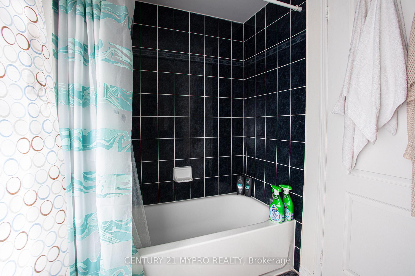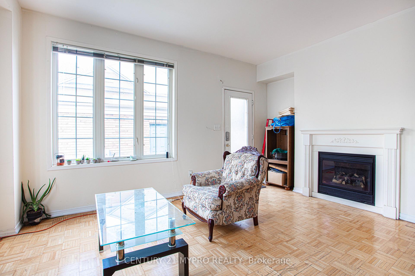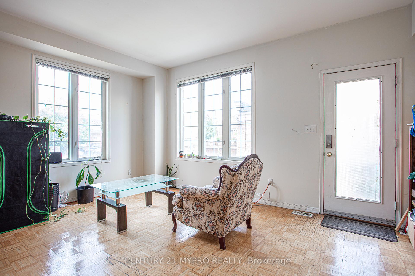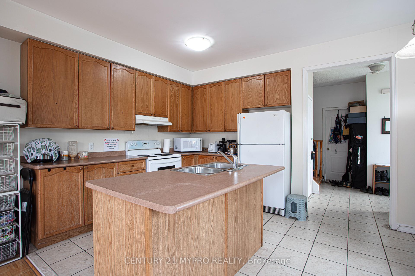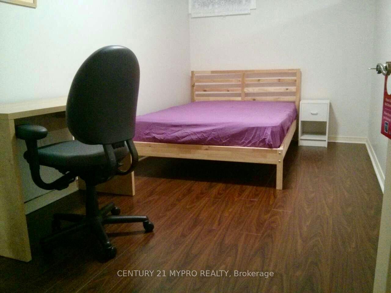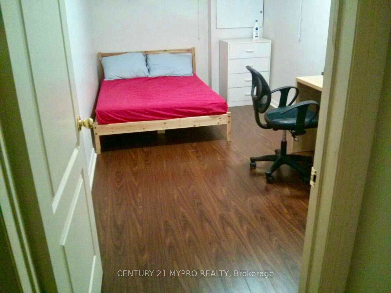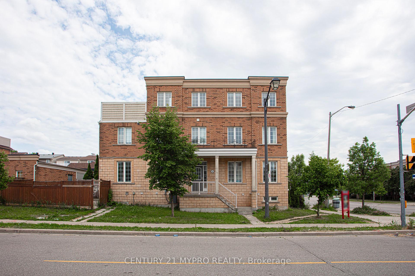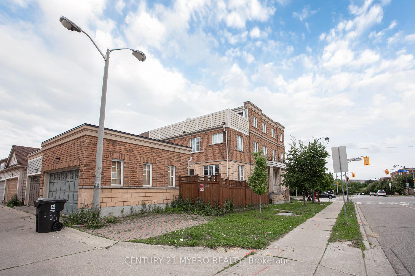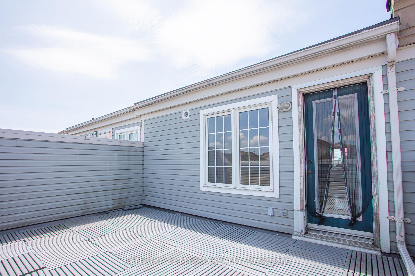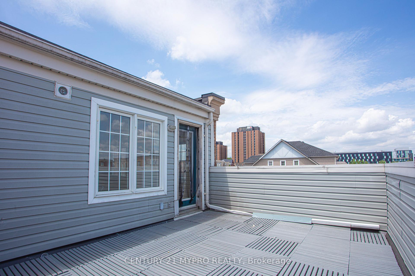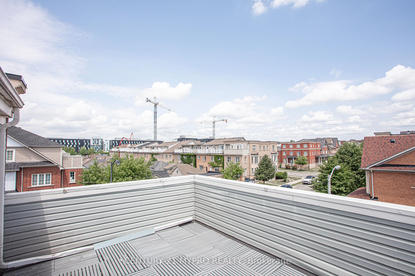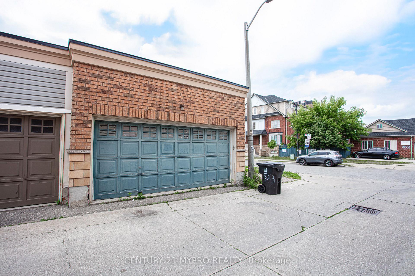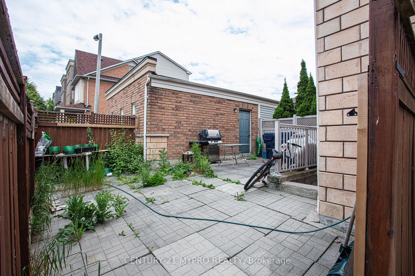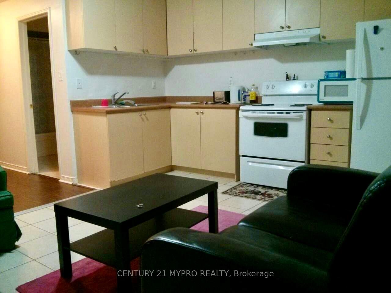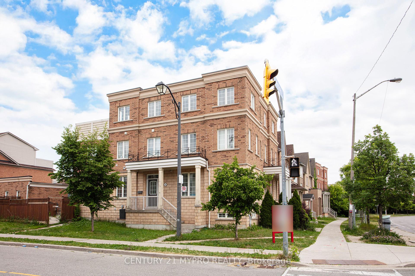$980,000
Available - For Sale
Listing ID: W12232165
333 Cook Road , Toronto, M3J 3T2, Toronto
| Bright corner property in the heart of York University Heights! This fully upgraded 3-storey freehold semi offers 5+2 bedrooms, 3 kitchens (main, third floor, and basement), 2 laundry rooms, and 3 parking spaces (2-car detached garage + 1 driveway). The finished basement features a separate entrance, 2 bedrooms, a kitchen, and a den. Excellent rental income potential! Existing tenants in the basement, one main floor bedroom with full bath, and two 2nd-floor bedrooms. One 2nd-floor bedroom and the 3rd-floor suite with kitchen and bath are currently vacant. Walking distance to York University, TTC at the doorstep, and close to parks, shops, and all essential amenities. Do not miss this rare investment opportunity! |
| Price | $980,000 |
| Taxes: | $5372.00 |
| Occupancy: | Tenant |
| Address: | 333 Cook Road , Toronto, M3J 3T2, Toronto |
| Directions/Cross Streets: | Finch/Sentinel |
| Rooms: | 8 |
| Rooms +: | 3 |
| Bedrooms: | 4 |
| Bedrooms +: | 2 |
| Family Room: | F |
| Basement: | Finished wit, Separate Ent |
| Level/Floor | Room | Length(ft) | Width(ft) | Descriptions | |
| Room 1 | Main | Living Ro | 11.09 | 16.07 | Parquet, Fireplace, W/O To Garage |
| Room 2 | Main | Bedroom | 13.68 | 13.81 | Broadloom, Double Closet, 3 Pc Ensuite |
| Room 3 | Main | Kitchen | 9.97 | 16.07 | Ceramic Floor |
| Room 4 | Second | Primary B | 13.19 | 16.07 | Laminate, Closet, 3 Pc Ensuite |
| Room 5 | Second | Bedroom | 11.28 | 9.97 | Laminate, Closet |
| Room 6 | Second | Bedroom | 11.97 | 10.99 | Laminate, Closet |
| Room 7 | Third | Bedroom | 17.29 | 22.17 | Combined w/Kitchen, Double Closet, 4 Pc Ensuite |
| Room 8 | Basement | Living Ro | 16.56 | 11.97 | Ceramic Floor, Combined w/Kitchen |
| Room 9 | Basement | Bedroom | 7.97 | 13.97 | Laminate, Closet |
| Room 10 | Basement | Bedroom | 7.97 | 13.97 | Laminate, Closet |
| Room 11 | Basement | Den | 5.74 | 5.25 | Laminate |
| Washroom Type | No. of Pieces | Level |
| Washroom Type 1 | 3 | Main |
| Washroom Type 2 | 4 | Second |
| Washroom Type 3 | 4 | Third |
| Washroom Type 4 | 4 | Basement |
| Washroom Type 5 | 0 | |
| Washroom Type 6 | 3 | Main |
| Washroom Type 7 | 4 | Second |
| Washroom Type 8 | 4 | Third |
| Washroom Type 9 | 4 | Basement |
| Washroom Type 10 | 0 |
| Total Area: | 0.00 |
| Property Type: | Semi-Detached |
| Style: | 3-Storey |
| Exterior: | Brick, Stone |
| Garage Type: | Detached |
| (Parking/)Drive: | Lane |
| Drive Parking Spaces: | 1 |
| Park #1 | |
| Parking Type: | Lane |
| Park #2 | |
| Parking Type: | Lane |
| Pool: | None |
| Approximatly Square Footage: | 2000-2500 |
| Property Features: | Public Trans |
| CAC Included: | N |
| Water Included: | N |
| Cabel TV Included: | N |
| Common Elements Included: | N |
| Heat Included: | N |
| Parking Included: | N |
| Condo Tax Included: | N |
| Building Insurance Included: | N |
| Fireplace/Stove: | Y |
| Heat Type: | Forced Air |
| Central Air Conditioning: | Central Air |
| Central Vac: | N |
| Laundry Level: | Syste |
| Ensuite Laundry: | F |
| Sewers: | Sewer |
$
%
Years
This calculator is for demonstration purposes only. Always consult a professional
financial advisor before making personal financial decisions.
| Although the information displayed is believed to be accurate, no warranties or representations are made of any kind. |
| CENTURY 21 MYPRO REALTY |
|
|

Wally Islam
Real Estate Broker
Dir:
416-949-2626
Bus:
416-293-8500
Fax:
905-913-8585
| Book Showing | Email a Friend |
Jump To:
At a Glance:
| Type: | Freehold - Semi-Detached |
| Area: | Toronto |
| Municipality: | Toronto W05 |
| Neighbourhood: | York University Heights |
| Style: | 3-Storey |
| Tax: | $5,372 |
| Beds: | 4+2 |
| Baths: | 5 |
| Fireplace: | Y |
| Pool: | None |
Locatin Map:
Payment Calculator:
