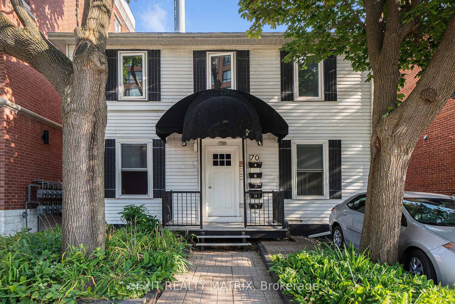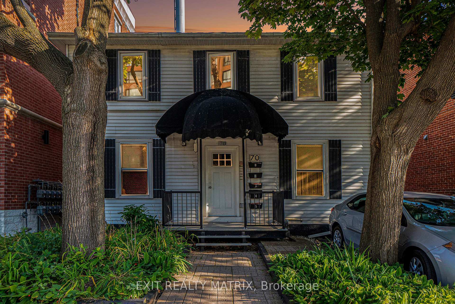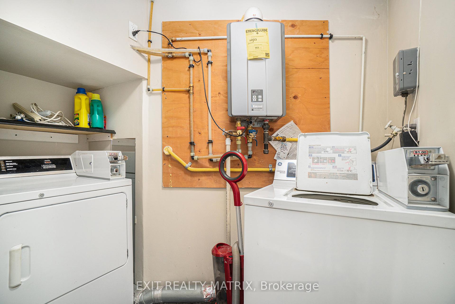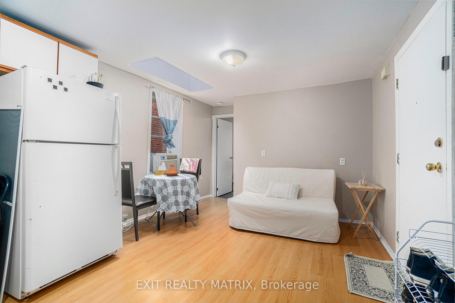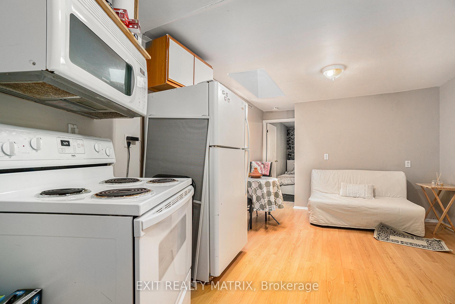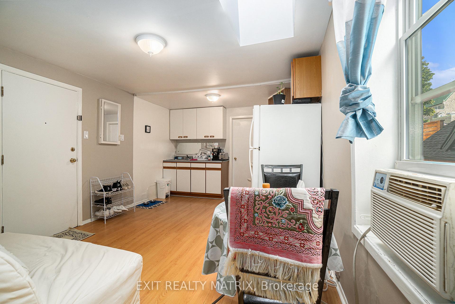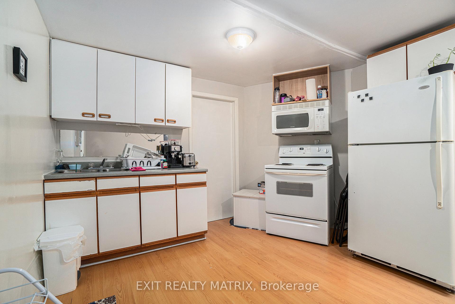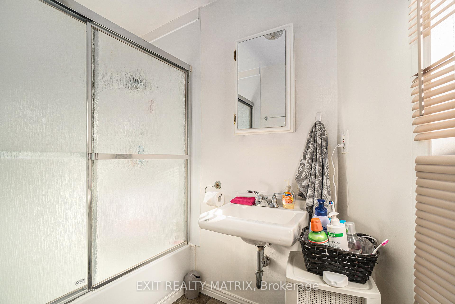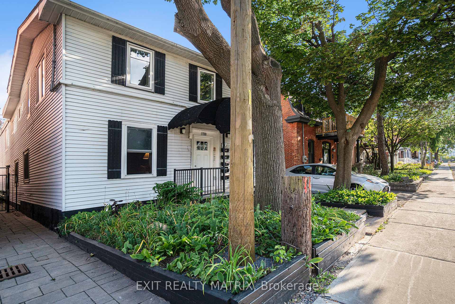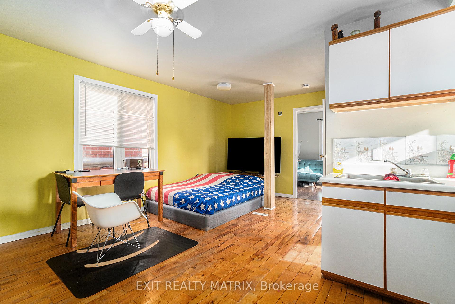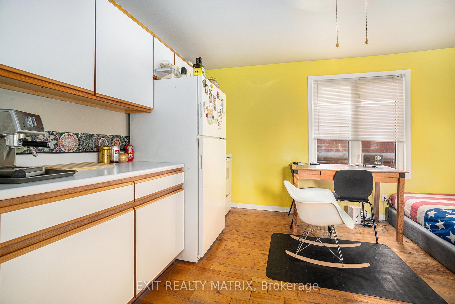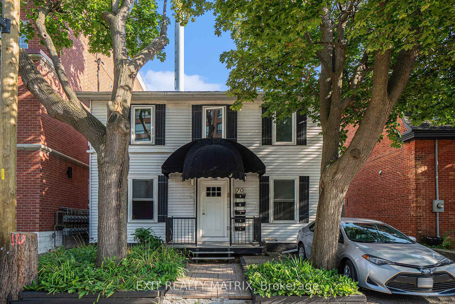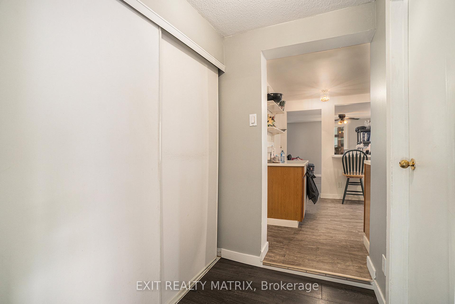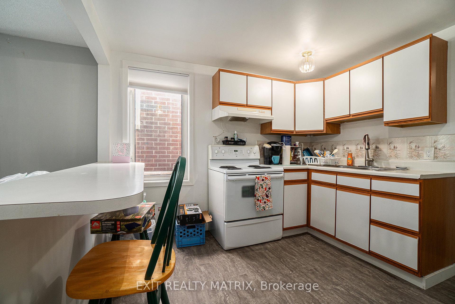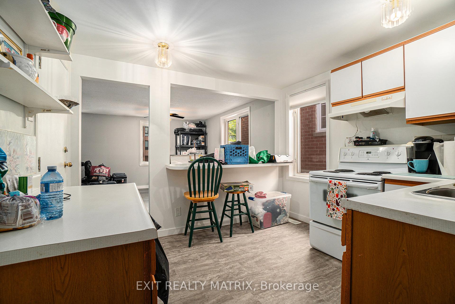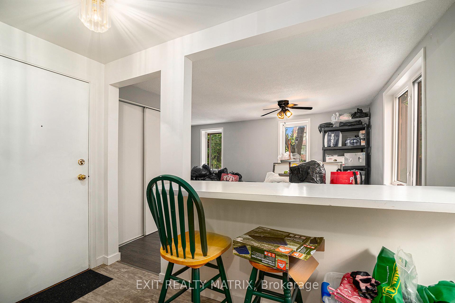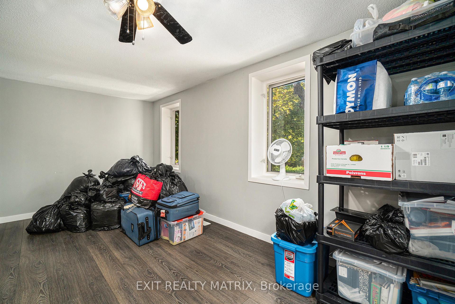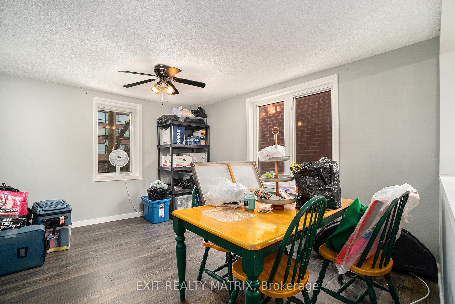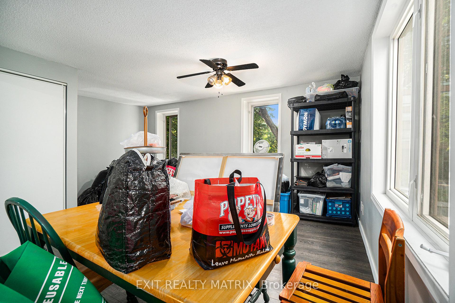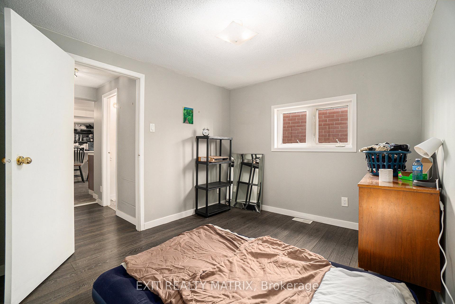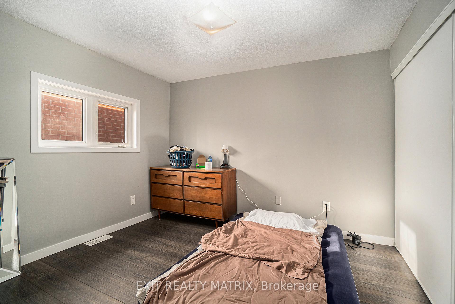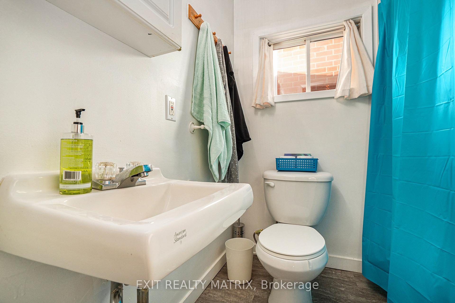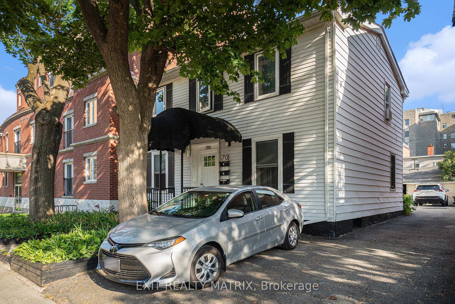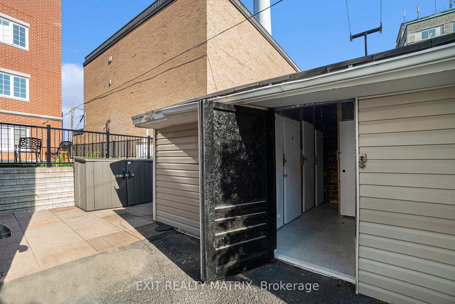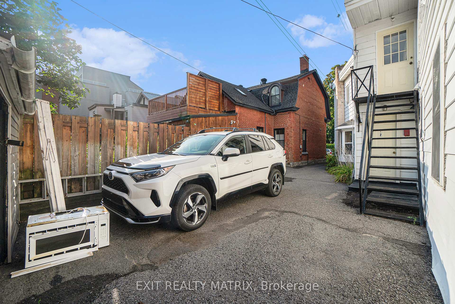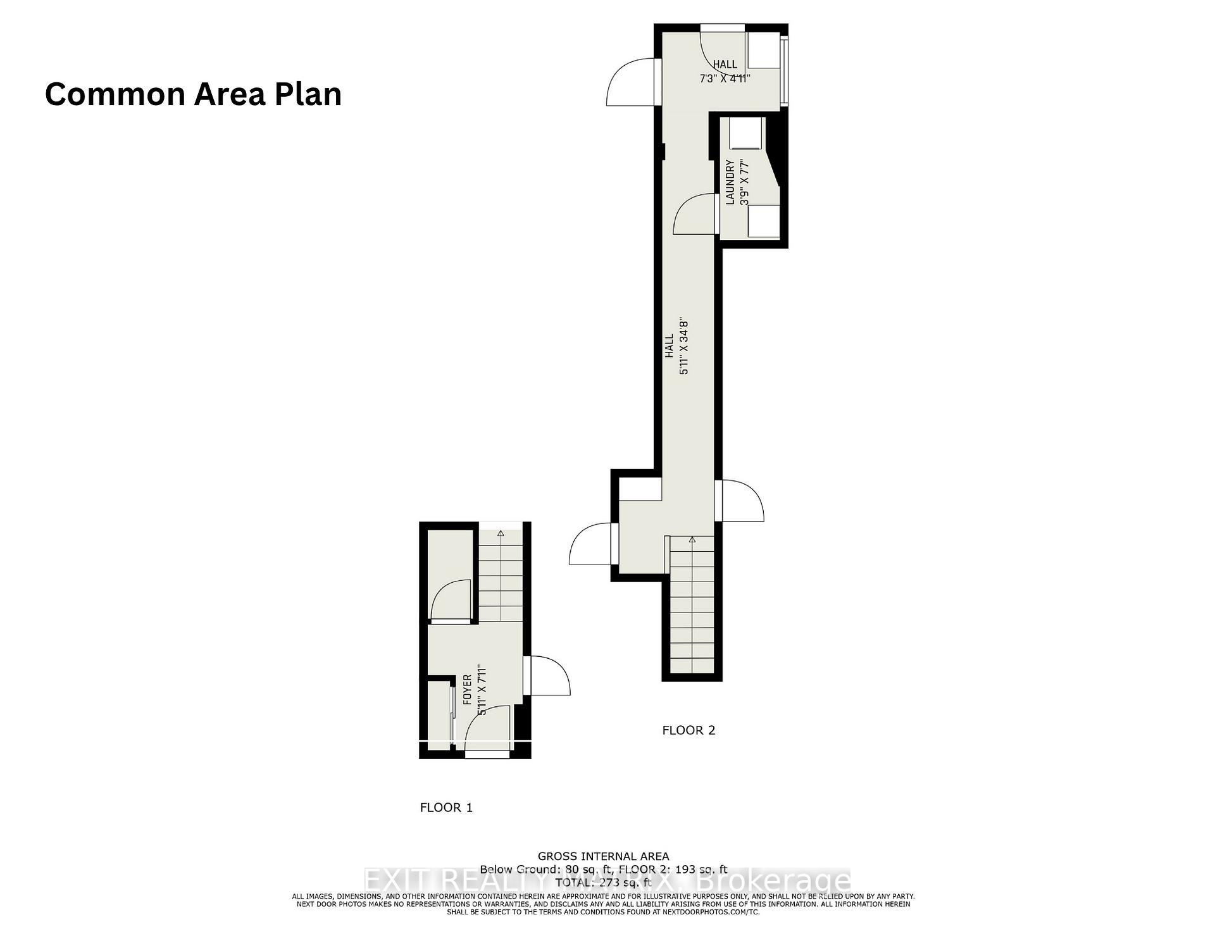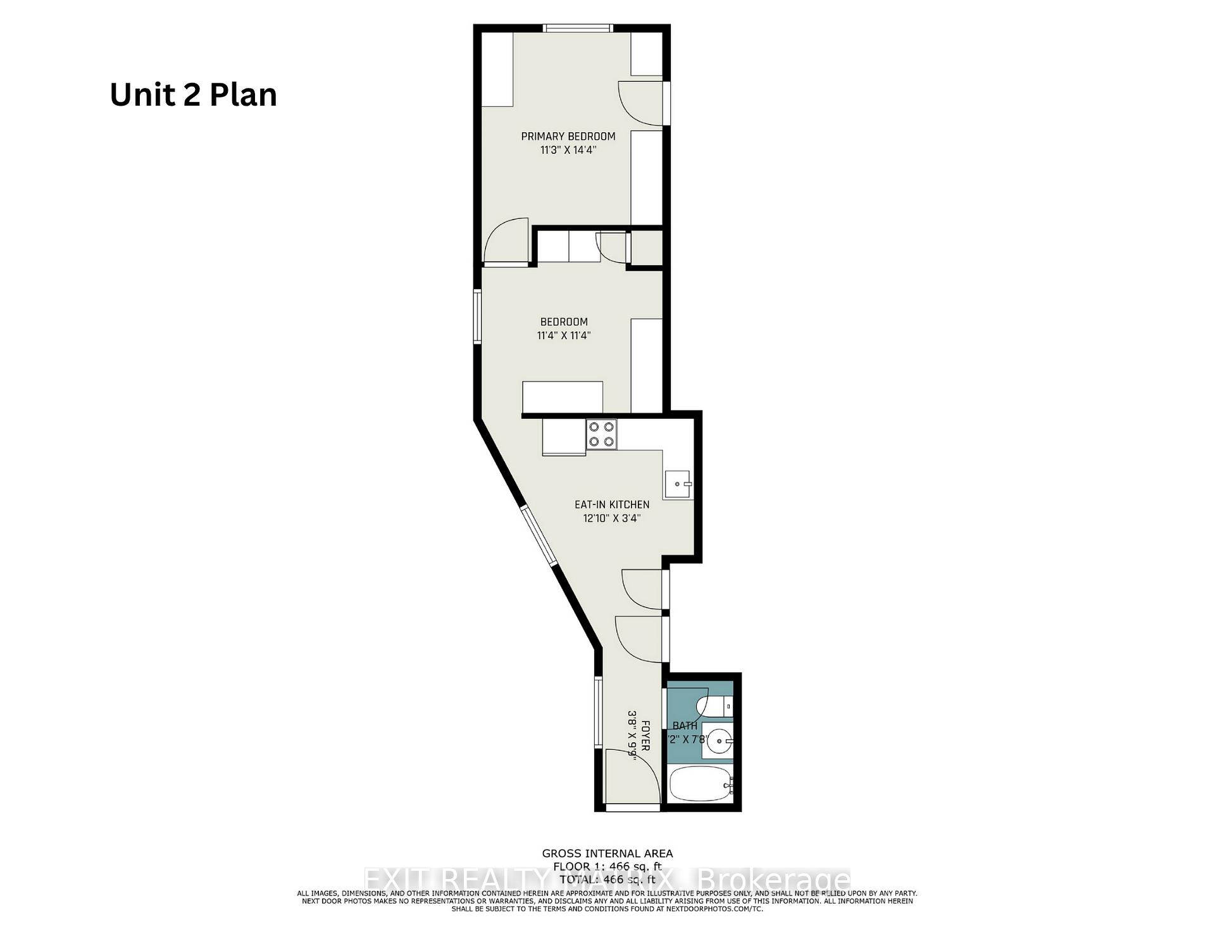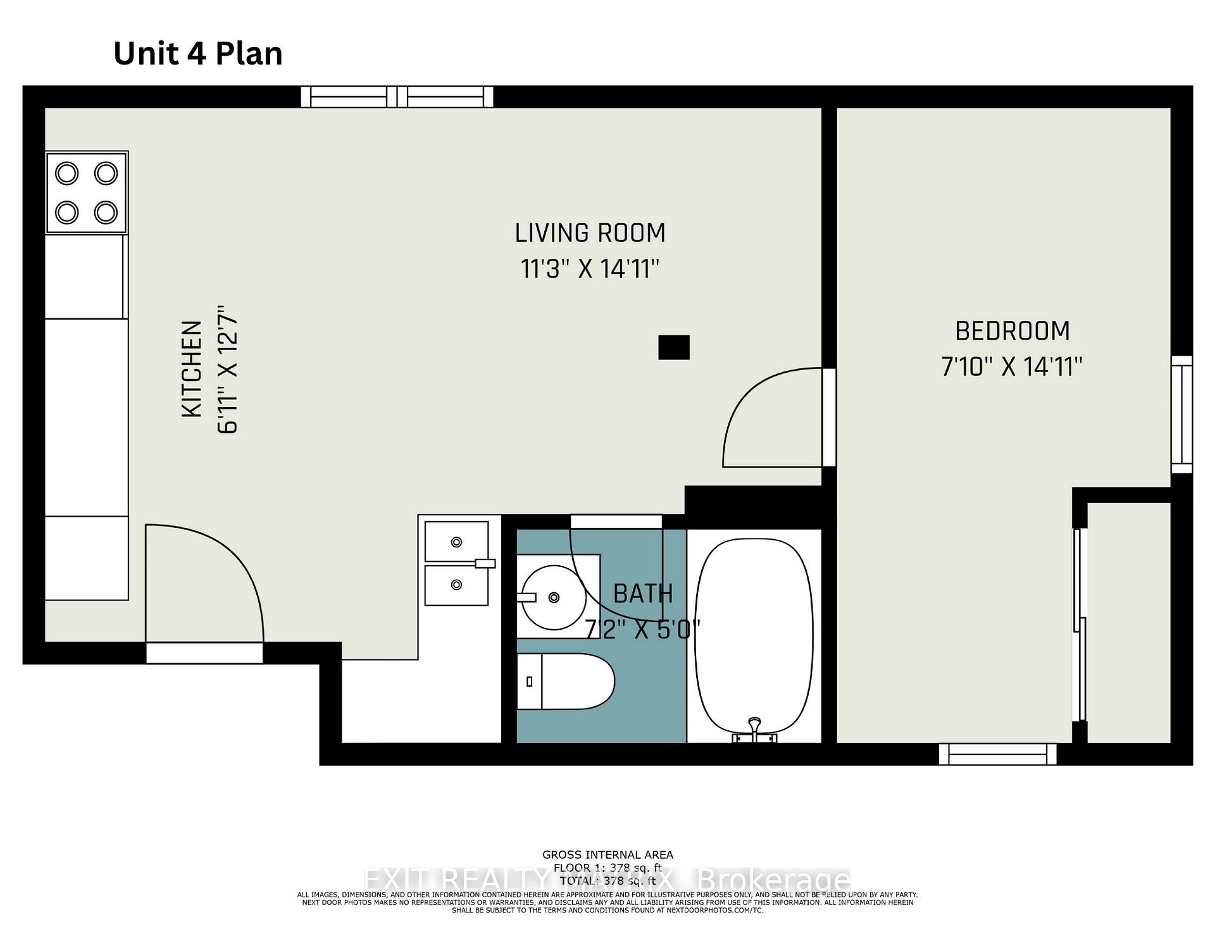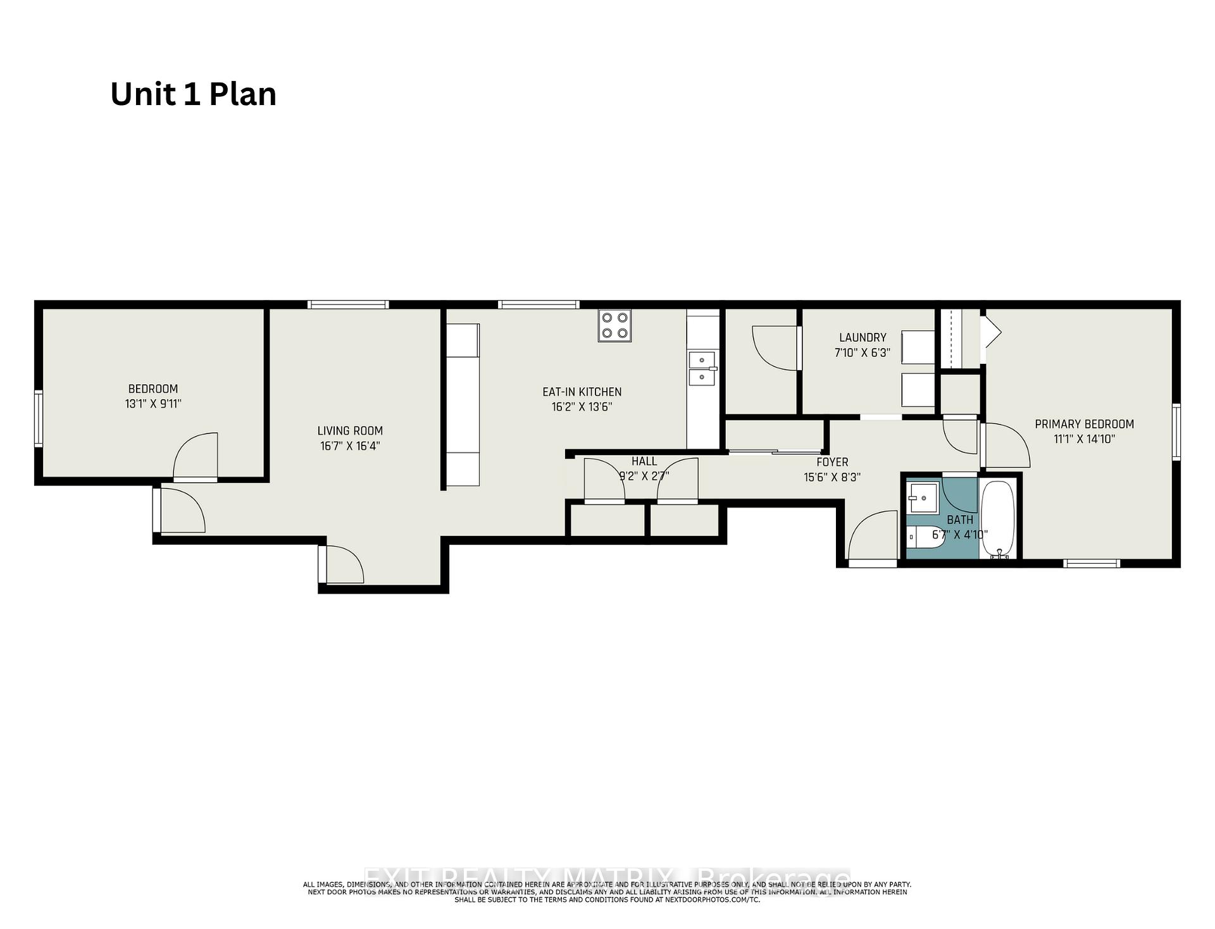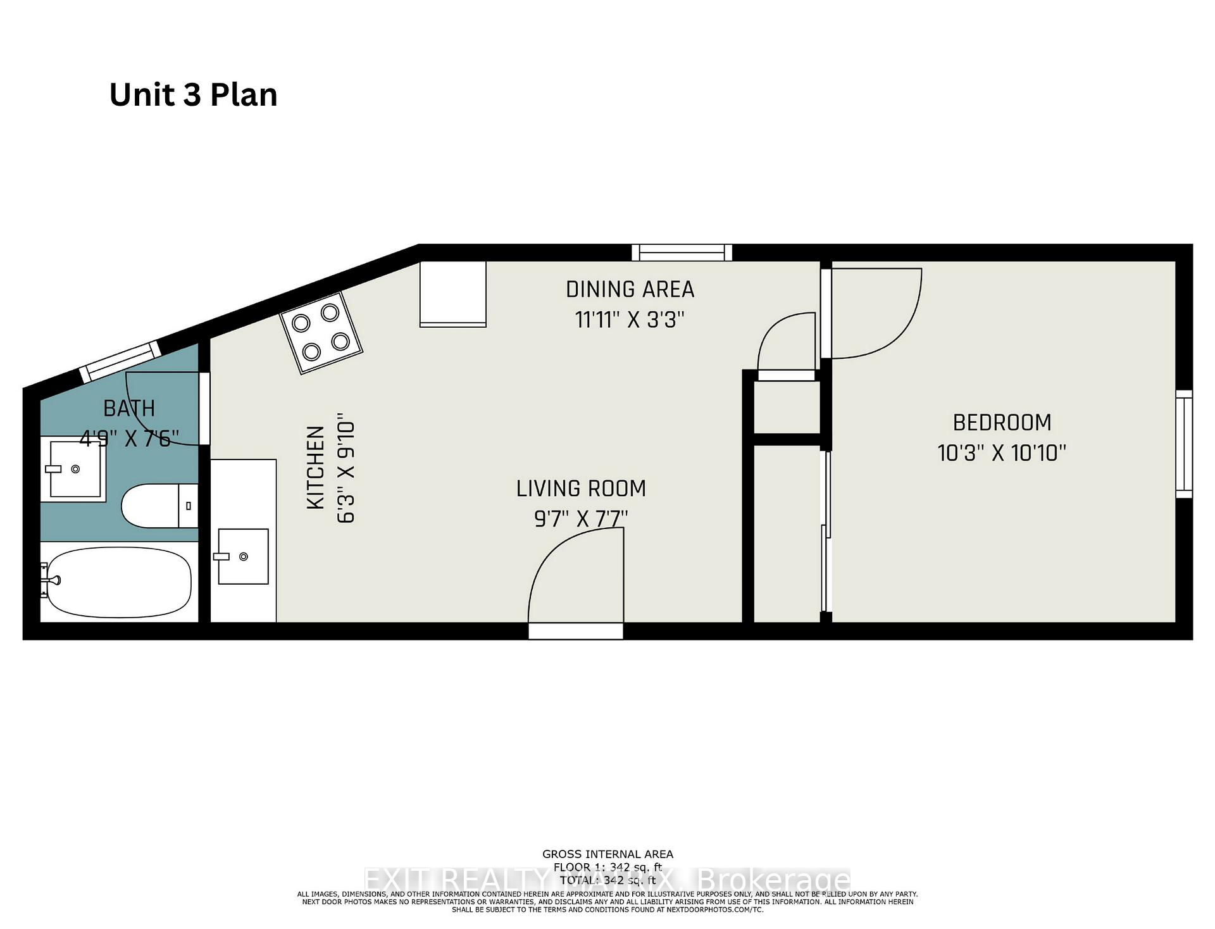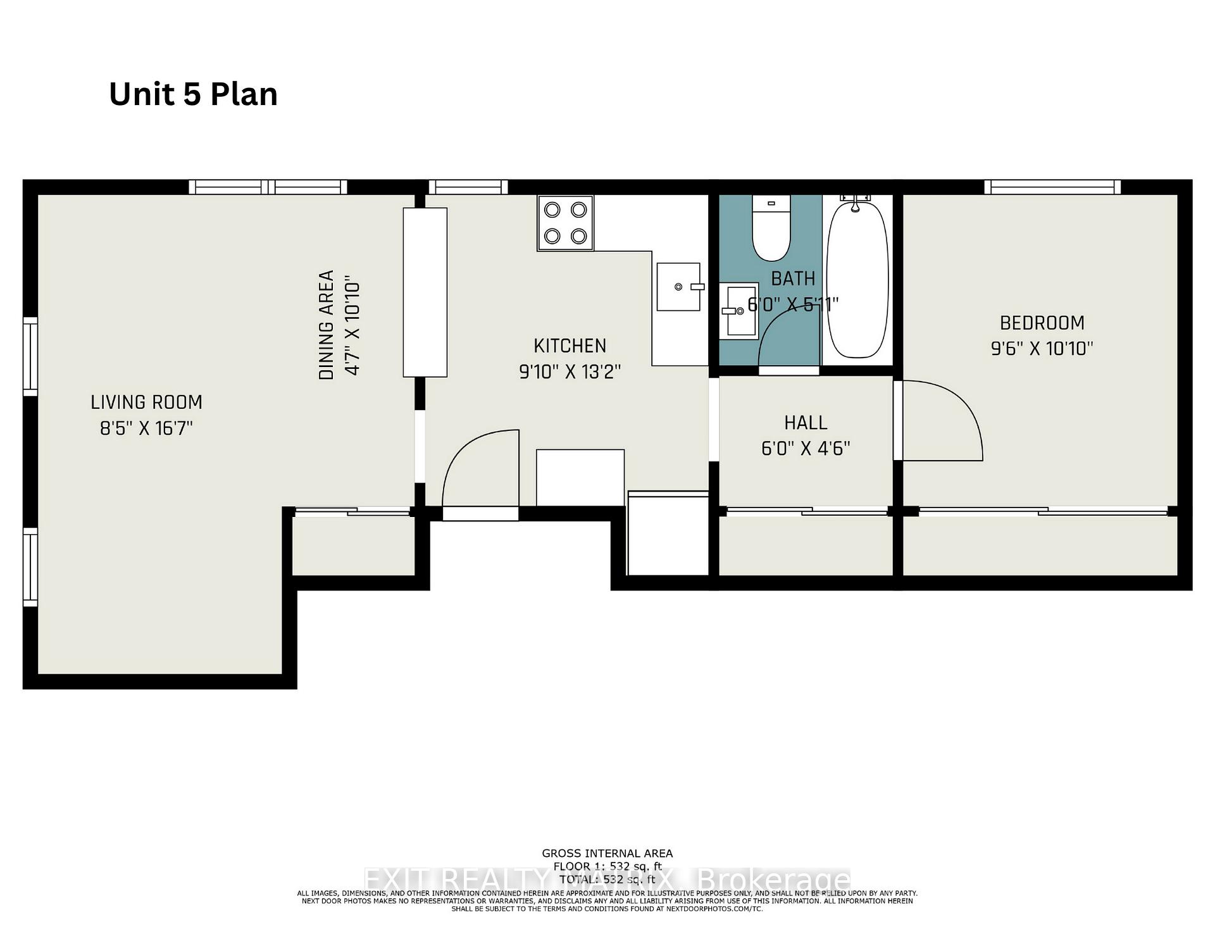$1,149,900
Available - For Sale
Listing ID: X12233276
70 Bolton Stre , Lower Town - Sandy Hill, K1N 5A9, Ottawa
| Discover a piece of Ottawa's history with this charming and meticulously maintained 5-unit income property, proudly cared for by long-time owners. Tucked just off Sussex Drive in one of the city's most historic and sought-after neighborhoods, this property offers exceptional investment stability, boasting a strong rental track record with zero vacancy history and consistently high demand from long-term tenants. Surrounded by well-preserved buildings in a quiet, secure pocket of the Market, the property features four one-bedroom units and one two-bedroom unit. The main floor two-bedroom apartment is currently rented by the room, with shared kitchen and laundry access, perfectly suited for flexibility and optimal rental income. This unit has both front and rear access for convenience. Also on the main level is a one-bedroom apartment with dual entry: from the common front or a private rear door. Upstairs, you'll find three unique one-bedroom units: one cozy and thoughtfully finished, another with a practical layout, and a spacious unit filled with natural light and generous living space. Additional features include coin-operated laundry for supplemental income, private storage lockers for tenants, and a secure shed for garbage and recycling at the rear of the building. Fire retrofit certificate issued by Ottawa Fire Services in 2023. This fully tenanted property offers endless possibilities in an unbeatable location. Dont miss your chance to own a rare gem in the ByWard Market! |
| Price | $1,149,900 |
| Taxes: | $10332.36 |
| Occupancy: | Tenant |
| Address: | 70 Bolton Stre , Lower Town - Sandy Hill, K1N 5A9, Ottawa |
| Directions/Cross Streets: | Gilberte-Paquette Ave. |
| Rooms: | 18 |
| Bedrooms: | 6 |
| Bedrooms +: | 0 |
| Family Room: | F |
| Basement: | Crawl Space |
| Washroom Type | No. of Pieces | Level |
| Washroom Type 1 | 4 | |
| Washroom Type 2 | 0 | |
| Washroom Type 3 | 0 | |
| Washroom Type 4 | 0 | |
| Washroom Type 5 | 0 | |
| Washroom Type 6 | 4 | |
| Washroom Type 7 | 0 | |
| Washroom Type 8 | 0 | |
| Washroom Type 9 | 0 | |
| Washroom Type 10 | 0 |
| Total Area: | 0.00 |
| Property Type: | Multiplex |
| Style: | 2-Storey |
| Exterior: | Aluminum Siding |
| Garage Type: | Other |
| (Parking/)Drive: | Available |
| Drive Parking Spaces: | 3 |
| Park #1 | |
| Parking Type: | Available |
| Park #2 | |
| Parking Type: | Available |
| Pool: | None |
| Approximatly Square Footage: | < 700 |
| CAC Included: | N |
| Water Included: | N |
| Cabel TV Included: | N |
| Common Elements Included: | N |
| Heat Included: | N |
| Parking Included: | N |
| Condo Tax Included: | N |
| Building Insurance Included: | N |
| Fireplace/Stove: | N |
| Heat Type: | Forced Air |
| Central Air Conditioning: | Other |
| Central Vac: | N |
| Laundry Level: | Syste |
| Ensuite Laundry: | F |
| Sewers: | Sewer |
$
%
Years
This calculator is for demonstration purposes only. Always consult a professional
financial advisor before making personal financial decisions.
| Although the information displayed is believed to be accurate, no warranties or representations are made of any kind. |
| EXIT REALTY MATRIX |
|
|

Wally Islam
Real Estate Broker
Dir:
416-949-2626
Bus:
416-293-8500
Fax:
905-913-8585
| Book Showing | Email a Friend |
Jump To:
At a Glance:
| Type: | Freehold - Multiplex |
| Area: | Ottawa |
| Municipality: | Lower Town - Sandy Hill |
| Neighbourhood: | 4001 - Lower Town/Byward Market |
| Style: | 2-Storey |
| Tax: | $10,332.36 |
| Beds: | 6 |
| Baths: | 5 |
| Fireplace: | N |
| Pool: | None |
Locatin Map:
Payment Calculator:
