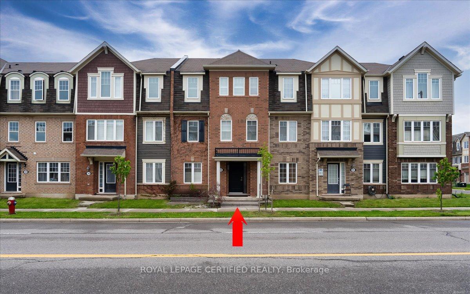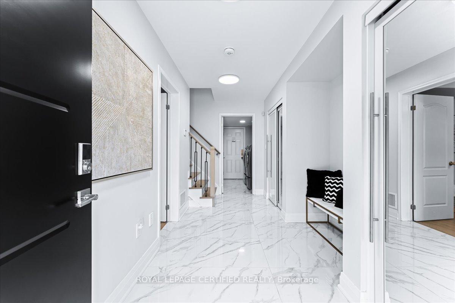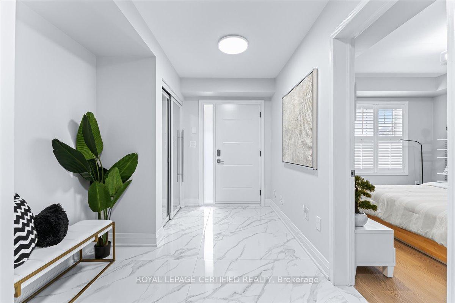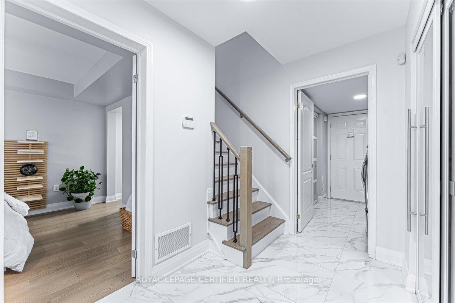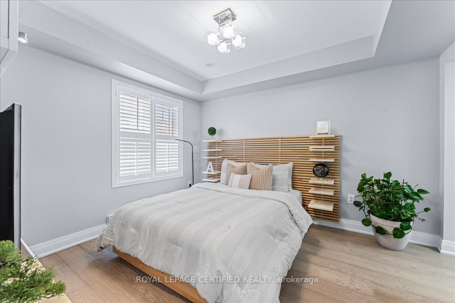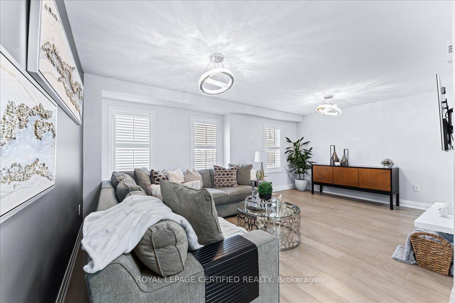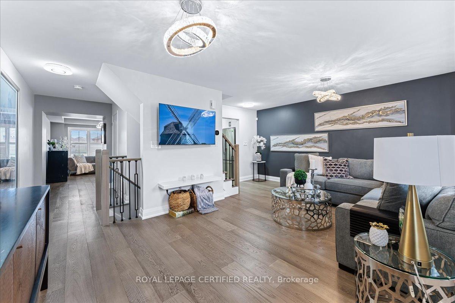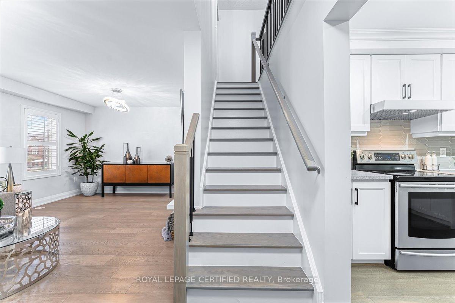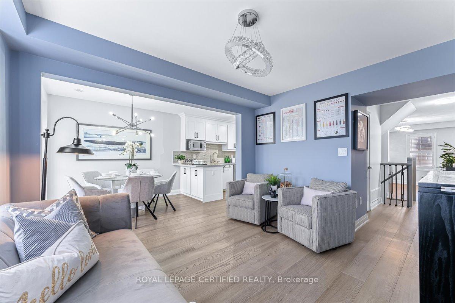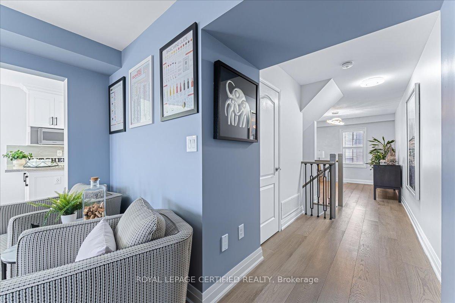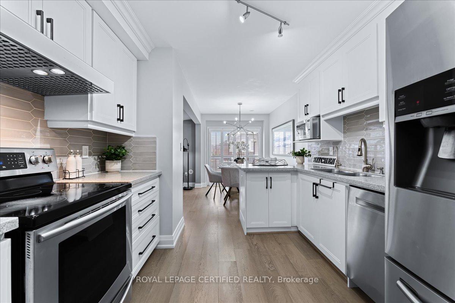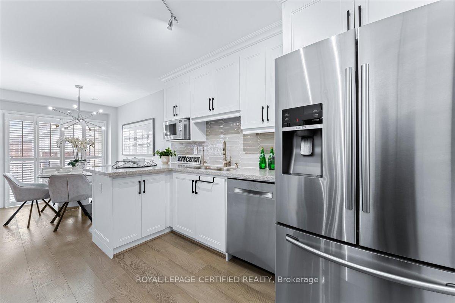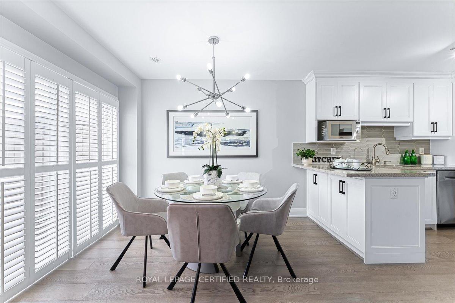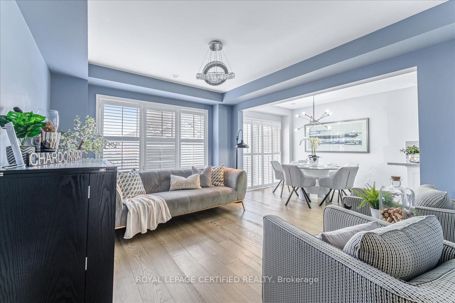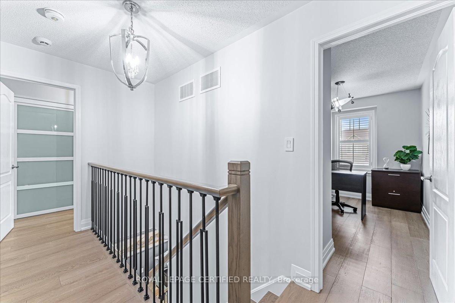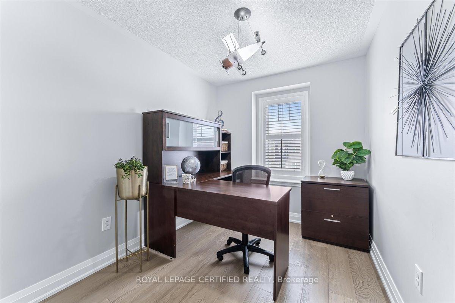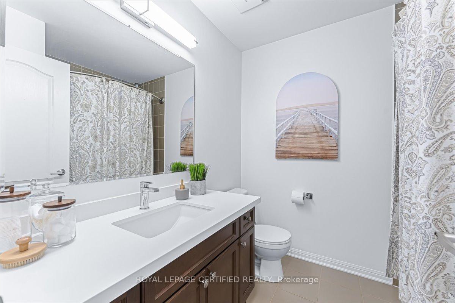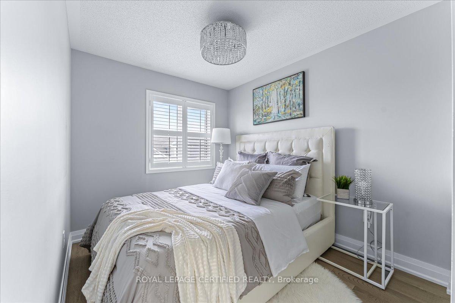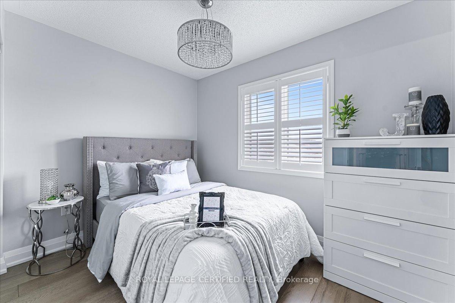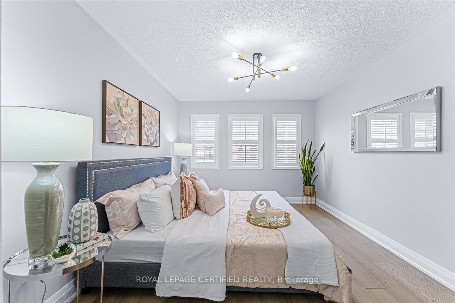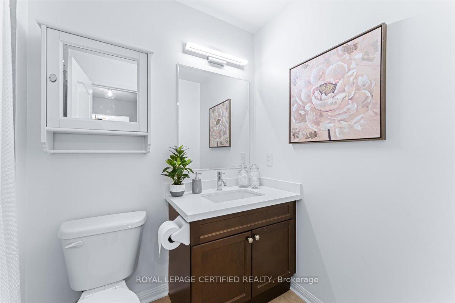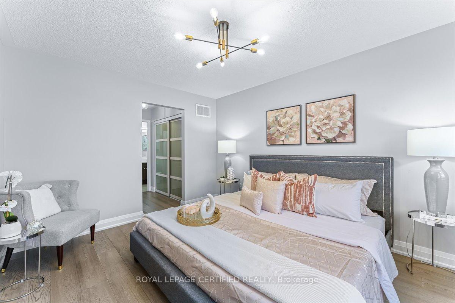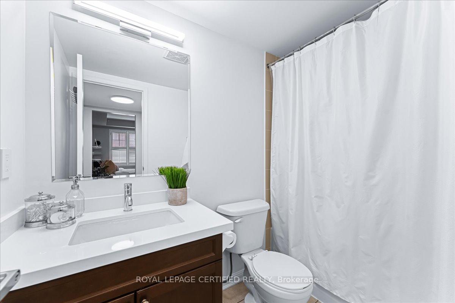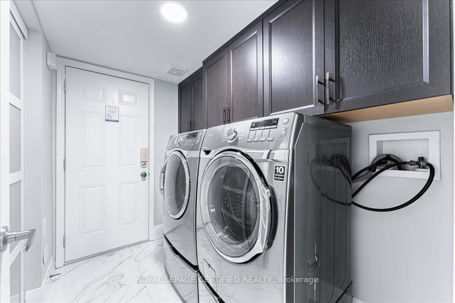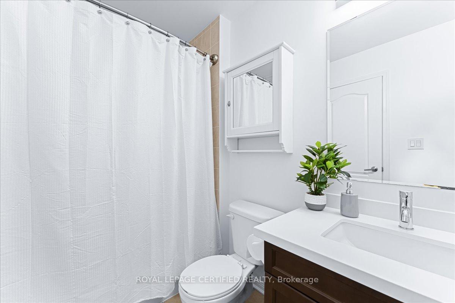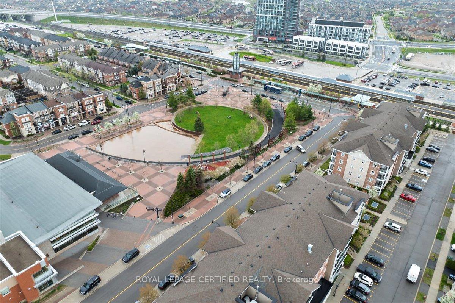$855,000
Available - For Sale
Listing ID: W12230408
26 Ganton Heig , Brampton, L7A 0S4, Peel
| A show-stopper in sought-after Mount Pleasant Village! This beautifully designed 4+1 bedroom, 4-bath home offers luxurious living with wide plank engineered hardwood and energy-efficient lighting. Off the bright main entrance is a versatile room with a 4-piece ensuite ideal for guests, in-laws, a home office, or rental potential. The second floor features a stunning white kitchen with stainless steel appliances, a 2-seat island, and walkout to a spacious balconyperfect for BBQs. Multiple living areas are designed for comfort and entertaining. Renovated with care over the years, the heated 2-car garage includes built-in cabinetry, Slatwall panels, a pull-up bar, sink, and insulated door. Park up to 3 vehicles. Walking distance to Mount Pleasant GO, community centres, schools, a library, seasonal farmers market and more. A must-see home in a vibrant, family-friendly neighbourhood! Note: Some furniture has been removed from home based on listing images. |
| Price | $855,000 |
| Taxes: | $5390.89 |
| Occupancy: | Owner |
| Address: | 26 Ganton Heig , Brampton, L7A 0S4, Peel |
| Directions/Cross Streets: | Creditview Rd & Bovaird Dr W |
| Rooms: | 9 |
| Bedrooms: | 4 |
| Bedrooms +: | 1 |
| Family Room: | T |
| Basement: | Finished wit |
| Level/Floor | Room | Length(ft) | Width(ft) | Descriptions | |
| Room 1 | Ground | Bedroom 5 | 9.84 | 7.9 | 4 Pc Ensuite, Above Grade Window, Hardwood Floor |
| Room 2 | Second | Living Ro | 18.89 | 16.6 | 2 Pc Bath, Combined w/Dining, Hardwood Floor |
| Room 3 | Second | Dining Ro | 18.89 | 16.6 | Combined w/Living, 2 Pc Bath, Hardwood Floor |
| Room 4 | Second | Kitchen | 21.19 | 10.04 | Eat-in Kitchen, Breakfast Bar, Hardwood Floor |
| Room 5 | Second | Family Ro | 12.86 | 10.86 | Open Concept, W/O To Balcony, Hardwood Floor |
| Room 6 | Third | Primary B | 13.15 | 10.63 | 4 Pc Ensuite, Large Closet, Hardwood Floor |
| Room 7 | Third | Bedroom 2 | 9.74 | 8.3 | Hardwood Floor |
| Room 8 | Third | Bedroom 3 | 10.27 | 7.71 | Hardwood Floor |
| Room 9 | Third | Bedroom 4 | 9.84 | 7.9 | Hardwood Floor |
| Washroom Type | No. of Pieces | Level |
| Washroom Type 1 | 4 | Ground |
| Washroom Type 2 | 2 | Second |
| Washroom Type 3 | 4 | Third |
| Washroom Type 4 | 4 | Third |
| Washroom Type 5 | 0 | |
| Washroom Type 6 | 4 | Ground |
| Washroom Type 7 | 2 | Second |
| Washroom Type 8 | 4 | Third |
| Washroom Type 9 | 4 | Third |
| Washroom Type 10 | 0 |
| Total Area: | 0.00 |
| Approximatly Age: | 6-15 |
| Property Type: | Att/Row/Townhouse |
| Style: | 3-Storey |
| Exterior: | Brick |
| Garage Type: | Attached |
| (Parking/)Drive: | Lane |
| Drive Parking Spaces: | 1 |
| Park #1 | |
| Parking Type: | Lane |
| Park #2 | |
| Parking Type: | Lane |
| Pool: | None |
| Approximatly Age: | 6-15 |
| Approximatly Square Footage: | 1500-2000 |
| Property Features: | Library, School |
| CAC Included: | N |
| Water Included: | N |
| Cabel TV Included: | N |
| Common Elements Included: | N |
| Heat Included: | N |
| Parking Included: | N |
| Condo Tax Included: | N |
| Building Insurance Included: | N |
| Fireplace/Stove: | N |
| Heat Type: | Forced Air |
| Central Air Conditioning: | Central Air |
| Central Vac: | N |
| Laundry Level: | Syste |
| Ensuite Laundry: | F |
| Elevator Lift: | False |
| Sewers: | Sewer |
$
%
Years
This calculator is for demonstration purposes only. Always consult a professional
financial advisor before making personal financial decisions.
| Although the information displayed is believed to be accurate, no warranties or representations are made of any kind. |
| ROYAL LEPAGE CERTIFIED REALTY |
|
|

Wally Islam
Real Estate Broker
Dir:
416-949-2626
Bus:
416-293-8500
Fax:
905-913-8585
| Book Showing | Email a Friend |
Jump To:
At a Glance:
| Type: | Freehold - Att/Row/Townhouse |
| Area: | Peel |
| Municipality: | Brampton |
| Neighbourhood: | Northwest Brampton |
| Style: | 3-Storey |
| Approximate Age: | 6-15 |
| Tax: | $5,390.89 |
| Beds: | 4+1 |
| Baths: | 4 |
| Fireplace: | N |
| Pool: | None |
Locatin Map:
Payment Calculator:
