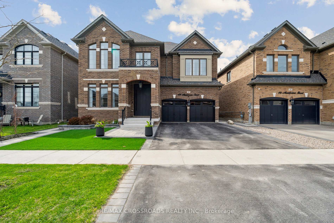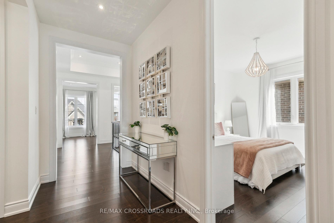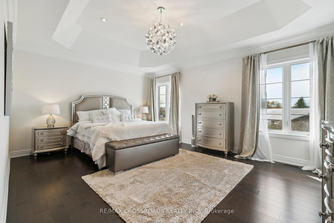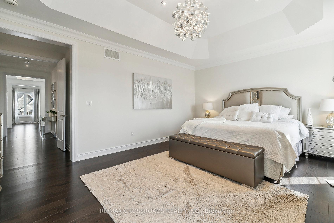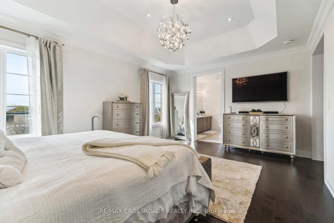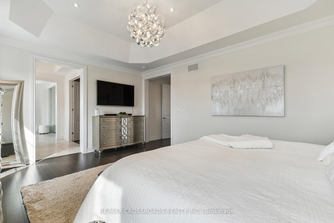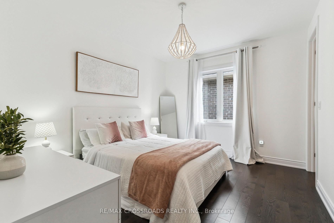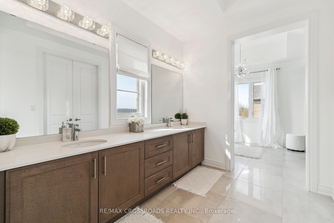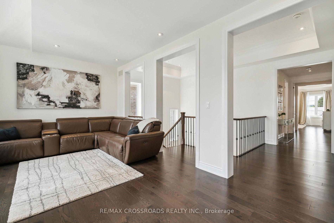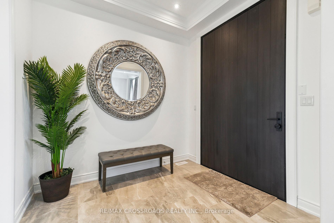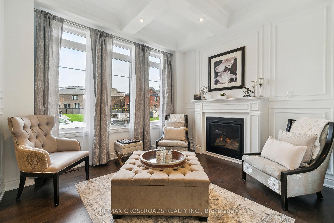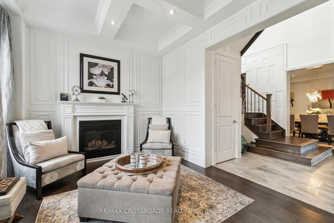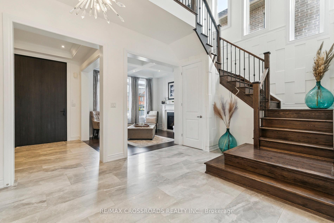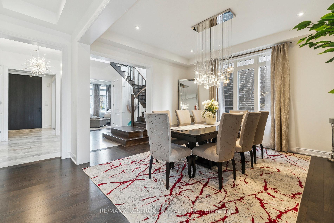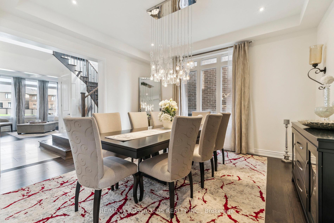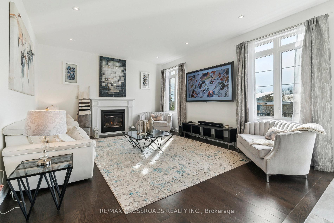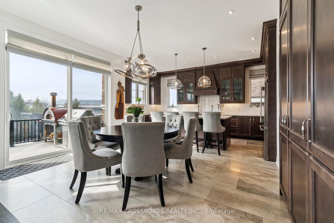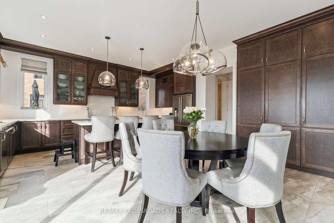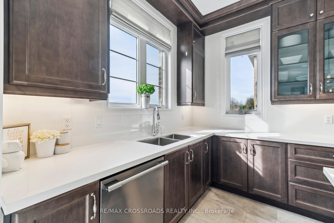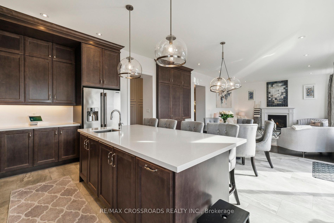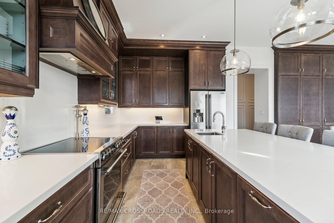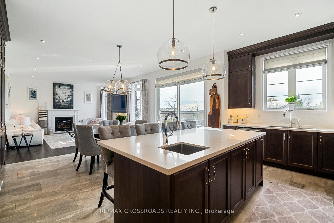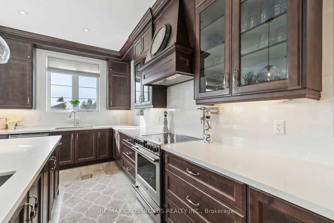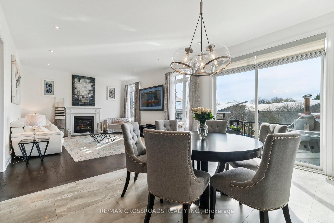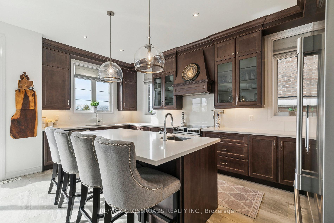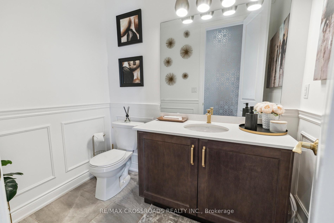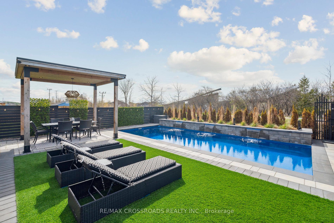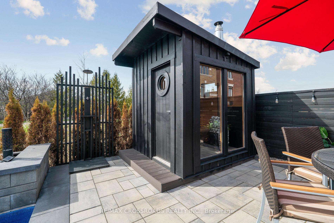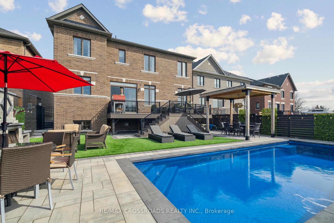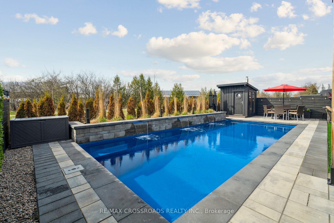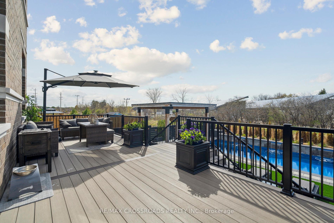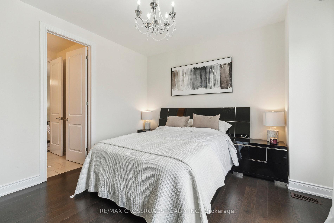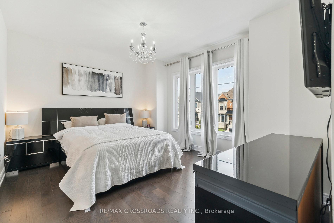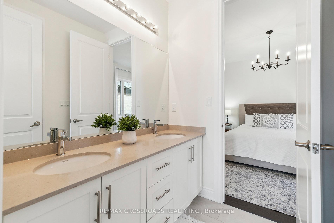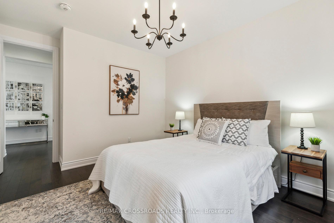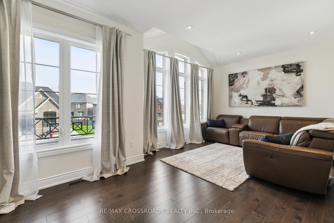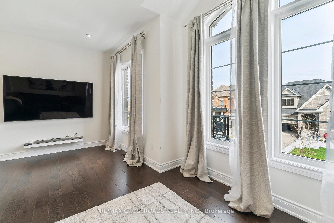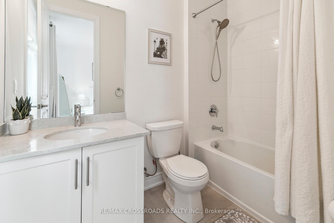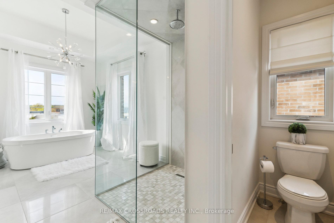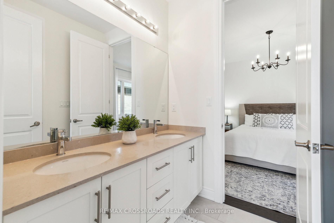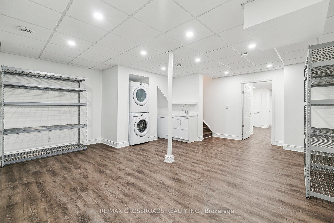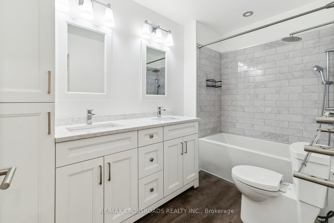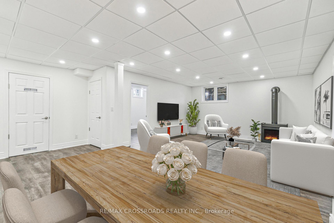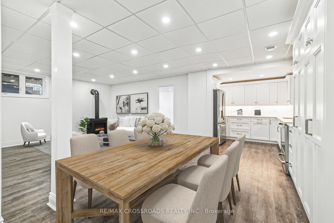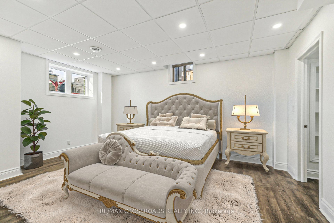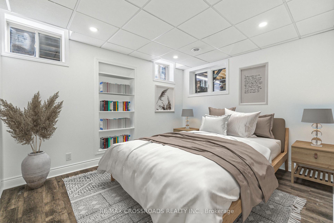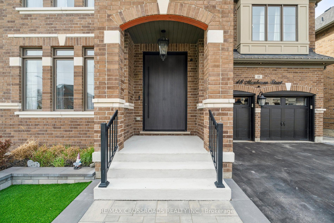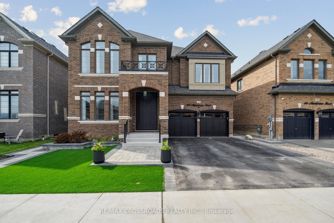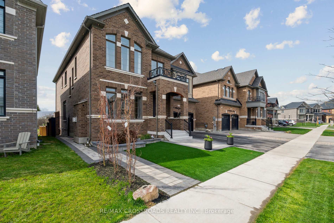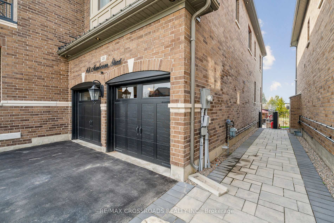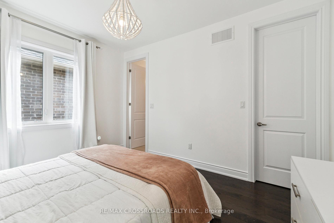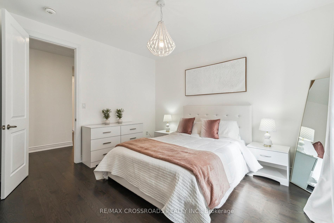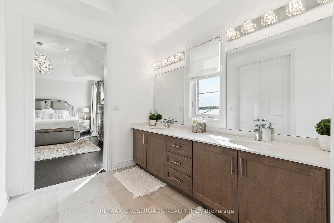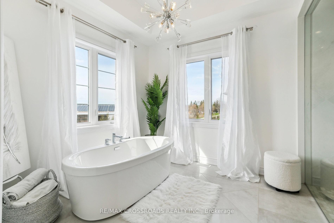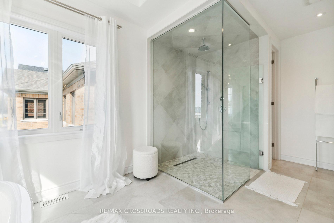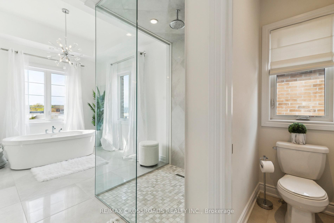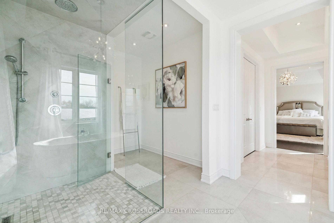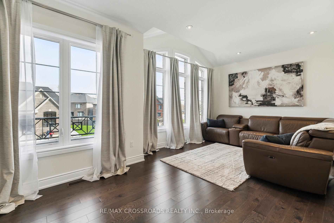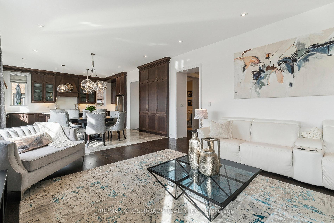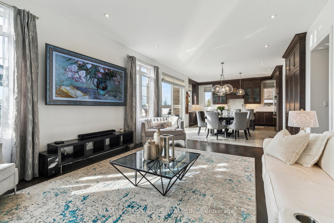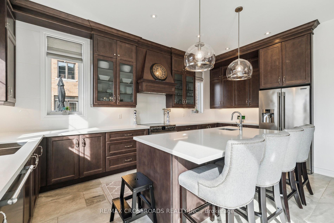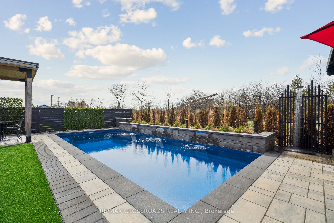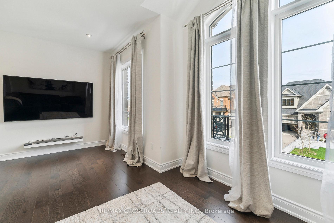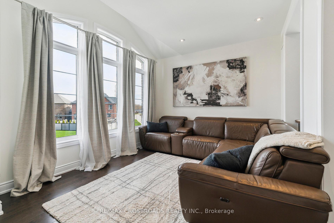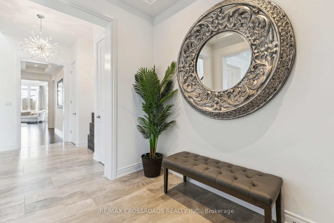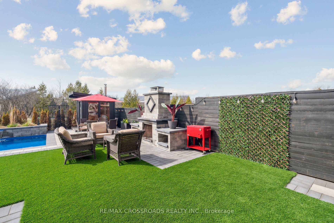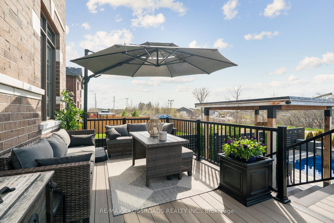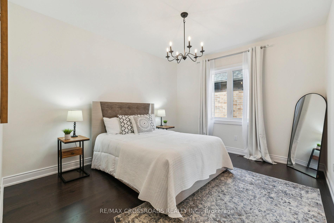$1,799,990
Available - For Sale
Listing ID: N12232741
48 Mumberson Stre , Innisfil, L0L 1L0, Simcoe
| Step into a world of luxury and lifestyle in this showstopping executive home, perfectly situated on a premium lot in the heart of charming Cookstown. Featuring 4+2 bedrooms and 5 bathrooms across more than 3,800 sq ft of exquisitely finished space, this residence includes a fully self-contained 2-bedroom in-law suite and over $535,000 in high-end upgrades.Backing onto a protected greenbelt with no rear neighbours, the resort-inspired backyard is an entertainers dream. Take a dip in the glowing fiberglass pool with LED waterfalls, rejuvenate in the wood-fired sauna, or rinse off in the outdoor shower. Host unforgettable gatherings with a custom stone fireplace, cedar pergola, composite deck, artificial turf, and ambient landscape lightingall designed for indulgent outdoor living.Inside, youll be swept away by the elegance: coffered ceilings, three fireplaces, gleaming hardwood floors, and statement lighting throughout. The chefs kitchen is the heart of the home, offering granite counters, an oversized island, premium appliances, and custom cabinetry with crown moulding, valance lighting, and extended uppers.This home delivers in both beauty and function with a formal living room, grand great room, elegant dining space, and a second-floor media lounge perfect for cozy movie nights or stylish unwinding. The luxurious primary suite offers a spa-inspired ensuite with a freestanding soaker tub, frameless rain shower, marble vanity, and a spacious walk-in closet.An oversized pivot front door (5 x 89) with Bluetooth-enabled security access makes a bold first impression. Located in a quiet, family-friendly community near scenic trails, parks, and all that Cookstown has to offer with quick access to Hwy 400, Tanger Outlets, and Innisfil Beach Park. |
| Price | $1,799,990 |
| Taxes: | $8234.00 |
| Assessment Year: | 2024 |
| Occupancy: | Owner |
| Address: | 48 Mumberson Stre , Innisfil, L0L 1L0, Simcoe |
| Directions/Cross Streets: | Queen St (89) /Dufferin St. |
| Rooms: | 10 |
| Rooms +: | 5 |
| Bedrooms: | 4 |
| Bedrooms +: | 2 |
| Family Room: | T |
| Basement: | Separate Ent, Apartment |
| Level/Floor | Room | Length(ft) | Width(ft) | Descriptions | |
| Room 1 | Main | Great Roo | 18.01 | 14.99 | Fireplace, Hardwood Floor, Overlooks Backyard |
| Room 2 | Main | Dining Ro | 12.99 | 14.99 | Coffered Ceiling(s), Hardwood Floor |
| Room 3 | Main | Kitchen | 5.61 | 18.99 | Modern Kitchen, Overlooks Pool, Open Concept |
| Room 4 | Main | Breakfast | 10.1 | 14.99 | W/O To Deck, Open Concept |
| Room 5 | Main | Living Ro | 12 | 10.99 | Hardwood Floor, Fireplace, Overlooks Frontyard |
| Room 6 | Second | Primary B | 18.99 | 14.01 | Coffered Ceiling(s), Hardwood Floor, Walk-In Closet(s) |
| Room 7 | Second | Bedroom 2 | 13.81 | 11.81 | Hardwood Floor, 4 Pc Ensuite, Large Closet |
| Room 8 | Second | Bedroom 3 | 14.01 | 12.1 | Hardwood Floor, 4 Pc Ensuite, Walk-In Closet(s) |
| Room 9 | Second | Bedroom 4 | 13.38 | 10.99 | Hardwood Floor, 4 Pc Ensuite, Large Closet |
| Room 10 | Second | Media Roo | 20.4 | 10.99 | Hardwood Floor, Open Concept, Overlooks Frontyard |
| Room 11 | Basement | Living Ro | 741.28 | 898.72 | Combined w/Kitchen, Open Concept, Fireplace |
| Room 12 | Basement | Kitchen | 856.08 | 1.51 | Combined w/Living, Open Concept, Modern Kitchen |
| Room 13 | Basement | Bedroom | 12.33 | 16.33 | Walk-In Closet(s), Above Grade Window |
| Room 14 | Basement | Bedroom 2 | 10.43 | 12.66 | Large Closet, Above Grade Window |
| Room 15 | Basement | Utility R | 21.75 | 1.51 | Laundry Sink, Open Concept, Combined w/Laundry |
| Washroom Type | No. of Pieces | Level |
| Washroom Type 1 | 5 | Second |
| Washroom Type 2 | 4 | Second |
| Washroom Type 3 | 2 | Main |
| Washroom Type 4 | 4 | Basement |
| Washroom Type 5 | 0 | |
| Washroom Type 6 | 5 | Second |
| Washroom Type 7 | 4 | Second |
| Washroom Type 8 | 2 | Main |
| Washroom Type 9 | 4 | Basement |
| Washroom Type 10 | 0 |
| Total Area: | 0.00 |
| Property Type: | Detached |
| Style: | 2-Storey |
| Exterior: | Brick |
| Garage Type: | Built-In |
| Drive Parking Spaces: | 4 |
| Pool: | Inground |
| Approximatly Square Footage: | 3500-5000 |
| CAC Included: | N |
| Water Included: | N |
| Cabel TV Included: | N |
| Common Elements Included: | N |
| Heat Included: | N |
| Parking Included: | N |
| Condo Tax Included: | N |
| Building Insurance Included: | N |
| Fireplace/Stove: | Y |
| Heat Type: | Forced Air |
| Central Air Conditioning: | Central Air |
| Central Vac: | Y |
| Laundry Level: | Syste |
| Ensuite Laundry: | F |
| Sewers: | Sewer |
$
%
Years
This calculator is for demonstration purposes only. Always consult a professional
financial advisor before making personal financial decisions.
| Although the information displayed is believed to be accurate, no warranties or representations are made of any kind. |
| RE/MAX CROSSROADS REALTY INC. |
|
|

Wally Islam
Real Estate Broker
Dir:
416-949-2626
Bus:
416-293-8500
Fax:
905-913-8585
| Virtual Tour | Book Showing | Email a Friend |
Jump To:
At a Glance:
| Type: | Freehold - Detached |
| Area: | Simcoe |
| Municipality: | Innisfil |
| Neighbourhood: | Cookstown |
| Style: | 2-Storey |
| Tax: | $8,234 |
| Beds: | 4+2 |
| Baths: | 5 |
| Fireplace: | Y |
| Pool: | Inground |
Locatin Map:
Payment Calculator:
