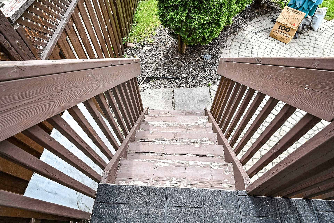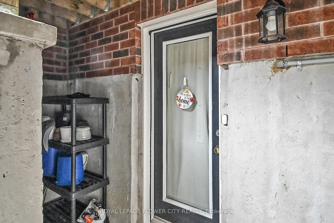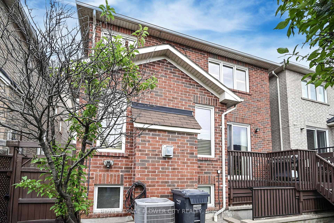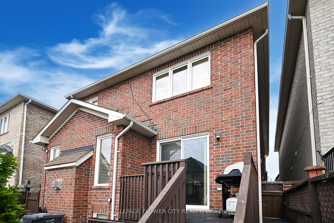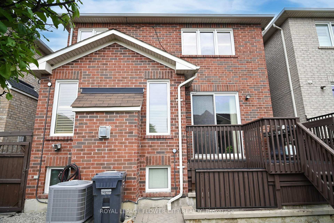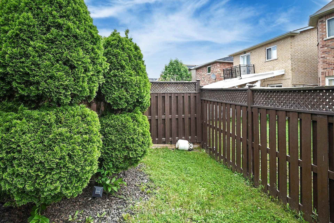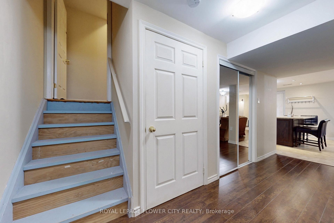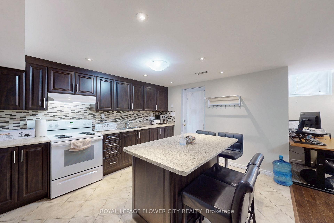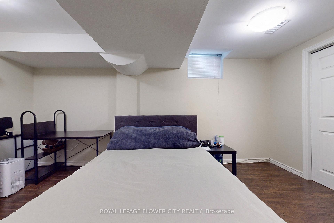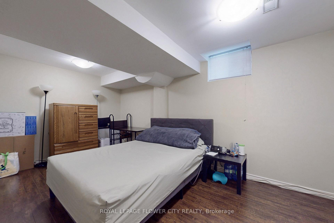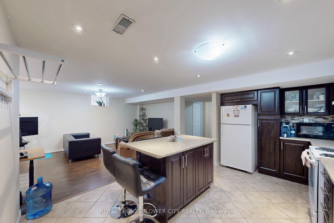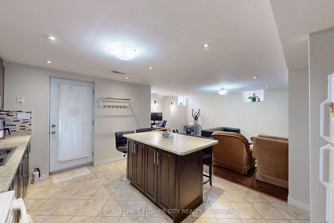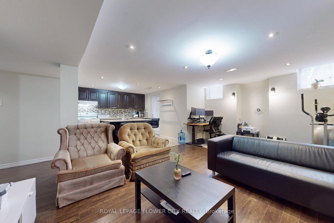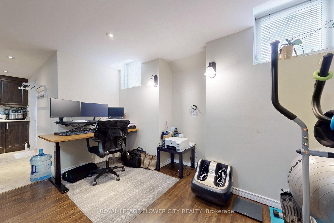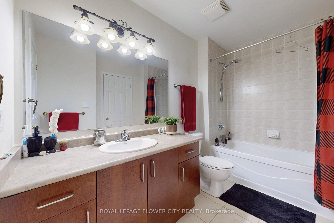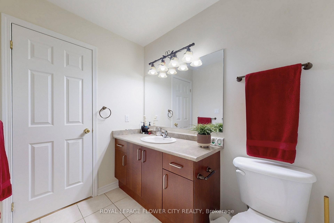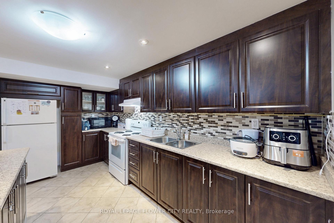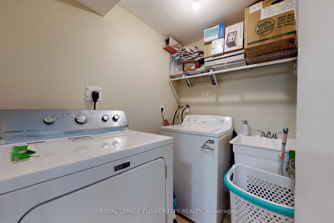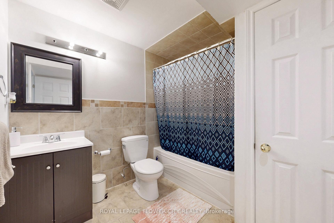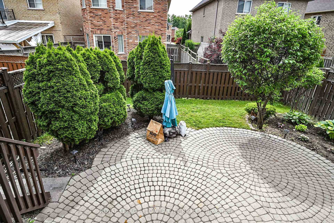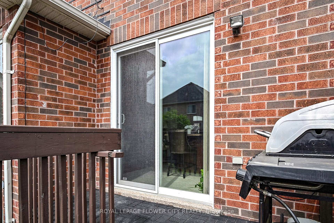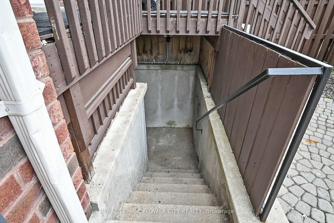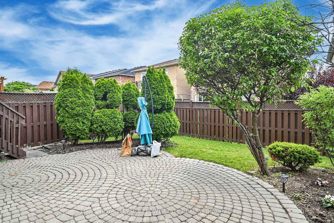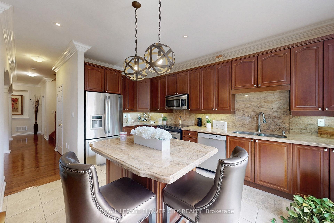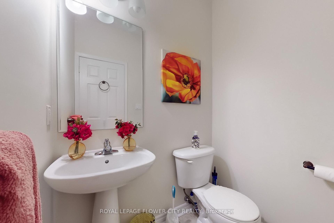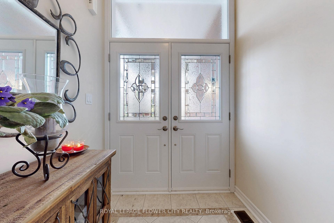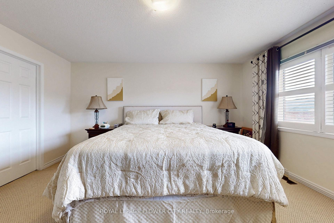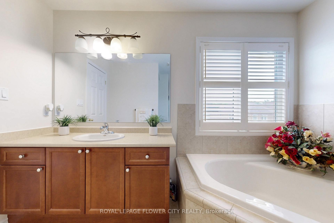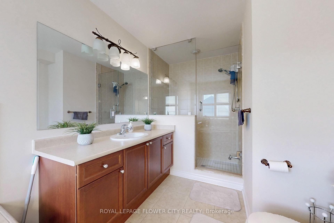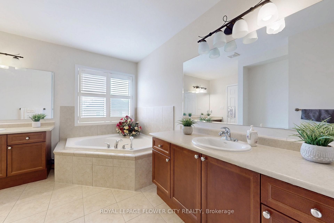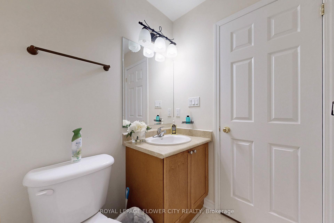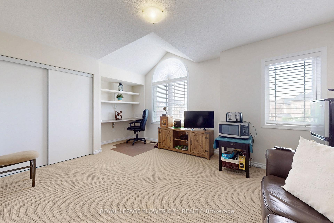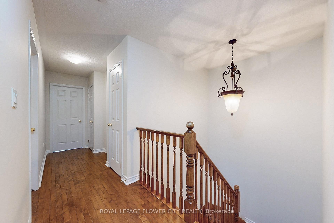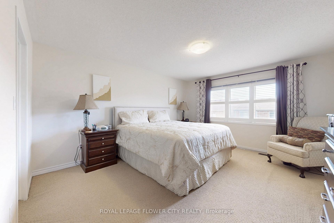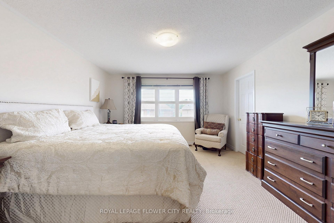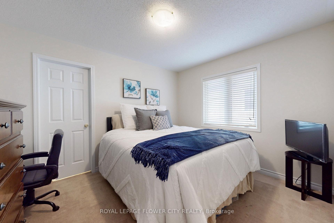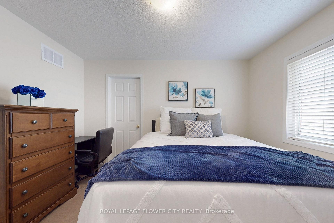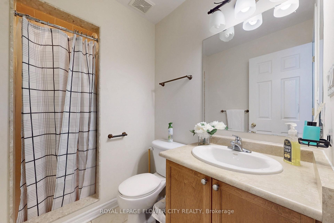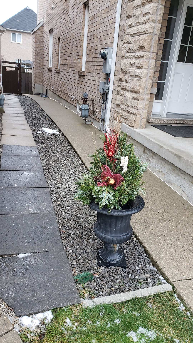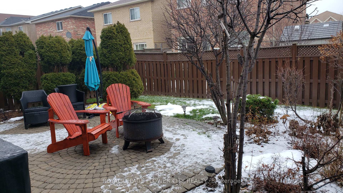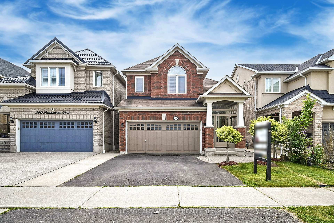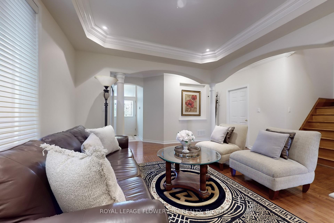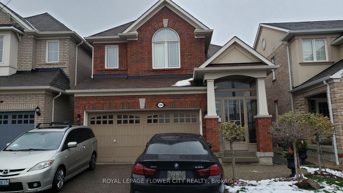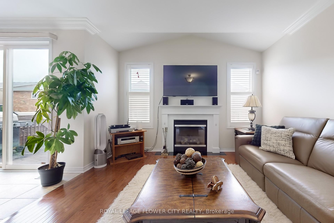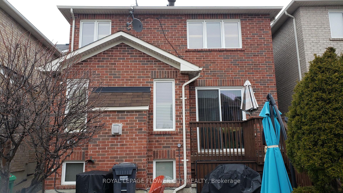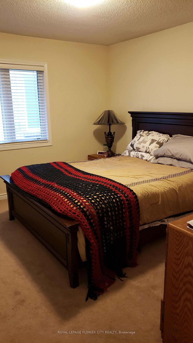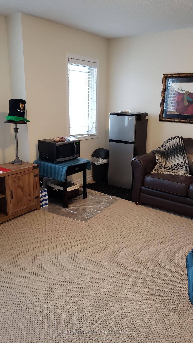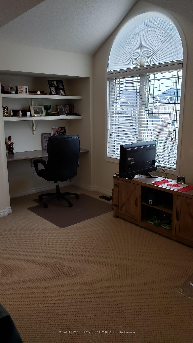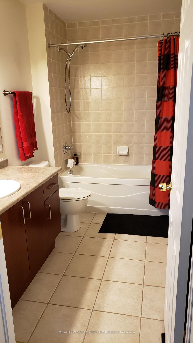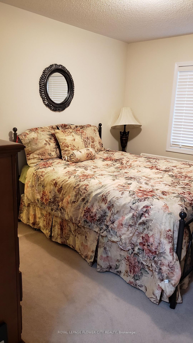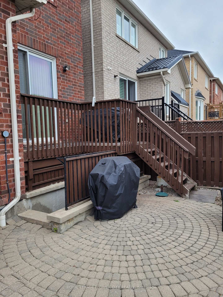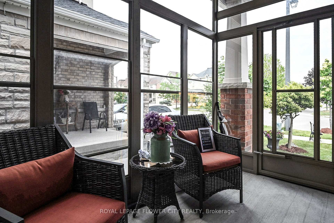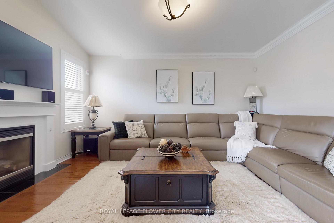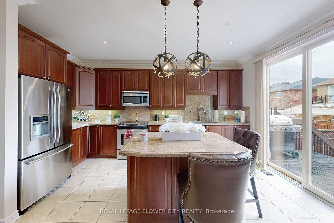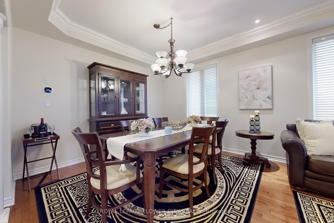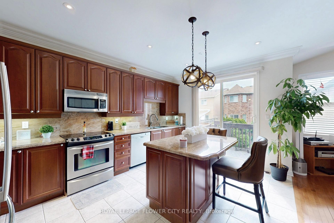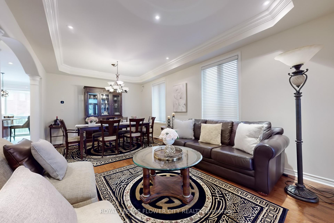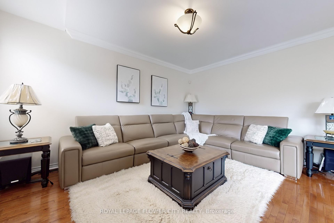$1,260,000
Available - For Sale
Listing ID: W12221125
394 Panhellenic Driv , Mississauga, L5W 0B7, Peel
| Well Cared For home! Evident Pride of Ownership! Original owners Since 2008! Situated in a Prime Location in the Prestigious Meadowvale Village - Welcome to This Beautiful Detached Home, With Double Door Entry. A Large, 2379 Sqft Property With 4 Bedrooms and Three Full Washrooms on the Upper Floor, One Powder Room on the Main Floor Plus a Finished 1 Bedroom + 1 Full Washroom Basement Apartment, With Separate Builder Side Entrance. Gleaming hardwood floor, hardwood stairs. hardwood landing. Lot of Upgrades, Including Fireplace on Main Level, and Granite Countertop, New Backsplash, and Stainless Steel Appliances in Kitchen. Furnace and AC replaced Dec 2017. Bright & Sunny, with a Fenced Back Yard. Near 401, 407, 410, Public Transit. Walking Distance to Public School, Close to Sheridan College, No-Frills & Food Basics. |
| Price | $1,260,000 |
| Taxes: | $7785.00 |
| Occupancy: | Owner+T |
| Address: | 394 Panhellenic Driv , Mississauga, L5W 0B7, Peel |
| Directions/Cross Streets: | Westmount Rd and Westwood Dr |
| Rooms: | 10 |
| Rooms +: | 1 |
| Bedrooms: | 4 |
| Bedrooms +: | 1 |
| Family Room: | T |
| Basement: | Finished, Separate Ent |
| Level/Floor | Room | Length(ft) | Width(ft) | Descriptions | |
| Room 1 | Main | Foyer | 19.98 | 12 | Hardwood Floor |
| Room 2 | Main | Great Roo | 16.07 | 12.96 | Hardwood Floor, Fireplace |
| Room 3 | Main | Dining Ro | 19.98 | 12 | Hardwood Floor, Combined w/Living |
| Room 4 | Main | Kitchen | 16.07 | 11.18 | Ceramic Floor, Granite Counters |
| Room 5 | Second | Primary B | 14.96 | 12.96 | Broadloom, 4 Pc Ensuite |
| Room 6 | Second | Bedroom 2 | 12.14 | 12.14 | Broadloom, 4 Pc Ensuite |
| Room 7 | Second | Bedroom 3 | 12.14 | 11.12 | Broadloom, 4 Pc Ensuite |
| Room 8 | Second | Bedroom 4 | 11.78 | 11.18 | Broadloom, Closet |
| Room 9 | Basement | Bedroom 5 | 11.78 | 11.18 | Laminate |
| Room 10 | Basement | Recreatio | 11.78 | 11.18 | Laminate |
| Washroom Type | No. of Pieces | Level |
| Washroom Type 1 | 3 | Upper |
| Washroom Type 2 | 2 | Main |
| Washroom Type 3 | 3 | Upper |
| Washroom Type 4 | 3 | Upper |
| Washroom Type 5 | 3 | Basement |
| Washroom Type 6 | 3 | Upper |
| Washroom Type 7 | 2 | Main |
| Washroom Type 8 | 3 | Upper |
| Washroom Type 9 | 3 | Upper |
| Washroom Type 10 | 3 | Basement |
| Total Area: | 0.00 |
| Property Type: | Detached |
| Style: | 2-Storey |
| Exterior: | Brick |
| Garage Type: | Attached |
| (Parking/)Drive: | Private |
| Drive Parking Spaces: | 2 |
| Park #1 | |
| Parking Type: | Private |
| Park #2 | |
| Parking Type: | Private |
| Pool: | None |
| Approximatly Square Footage: | 2000-2500 |
| CAC Included: | N |
| Water Included: | N |
| Cabel TV Included: | N |
| Common Elements Included: | N |
| Heat Included: | N |
| Parking Included: | N |
| Condo Tax Included: | N |
| Building Insurance Included: | N |
| Fireplace/Stove: | Y |
| Heat Type: | Forced Air |
| Central Air Conditioning: | Central Air |
| Central Vac: | N |
| Laundry Level: | Syste |
| Ensuite Laundry: | F |
| Sewers: | Sewer |
$
%
Years
This calculator is for demonstration purposes only. Always consult a professional
financial advisor before making personal financial decisions.
| Although the information displayed is believed to be accurate, no warranties or representations are made of any kind. |
| ROYAL LEPAGE FLOWER CITY REALTY |
|
|

Wally Islam
Real Estate Broker
Dir:
416-949-2626
Bus:
416-293-8500
Fax:
905-913-8585
| Virtual Tour | Book Showing | Email a Friend |
Jump To:
At a Glance:
| Type: | Freehold - Detached |
| Area: | Peel |
| Municipality: | Mississauga |
| Neighbourhood: | Meadowvale Village |
| Style: | 2-Storey |
| Tax: | $7,785 |
| Beds: | 4+1 |
| Baths: | 5 |
| Fireplace: | Y |
| Pool: | None |
Locatin Map:
Payment Calculator:
