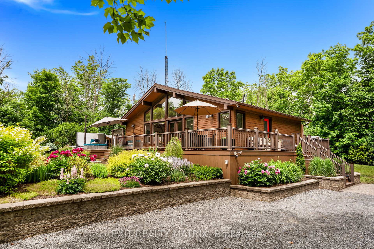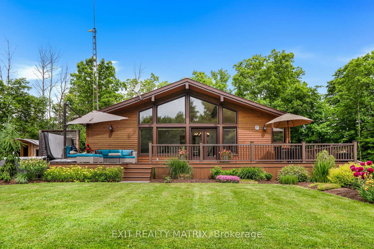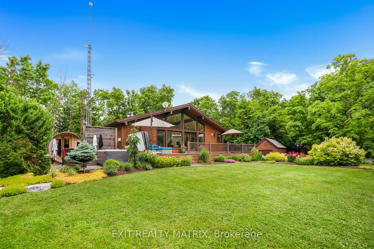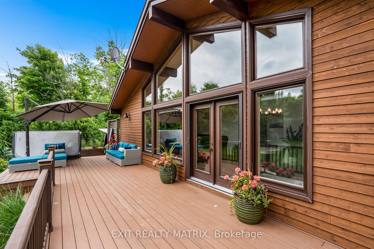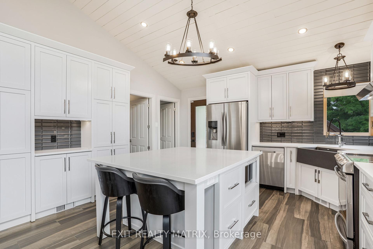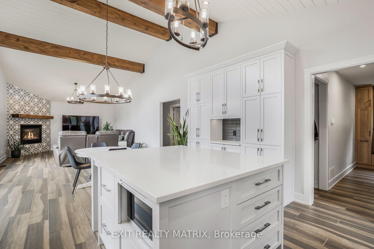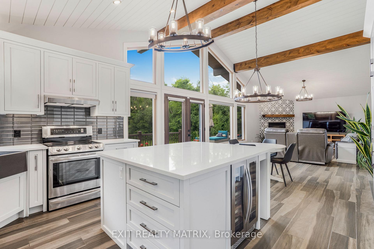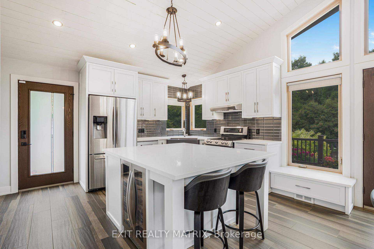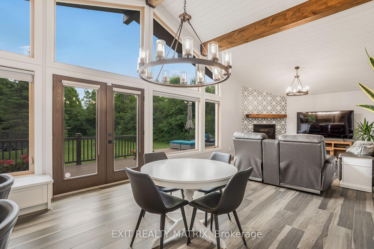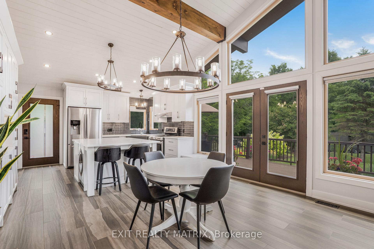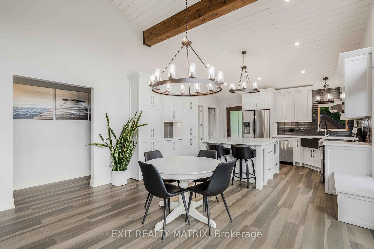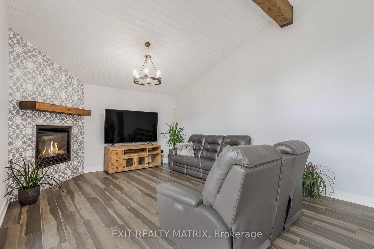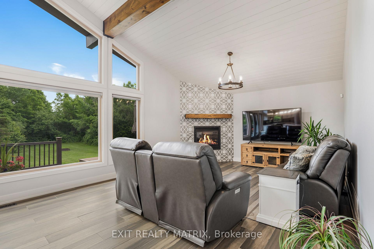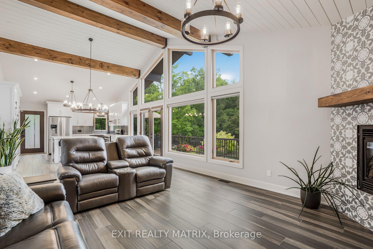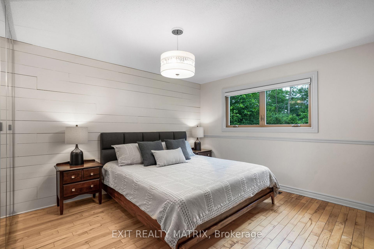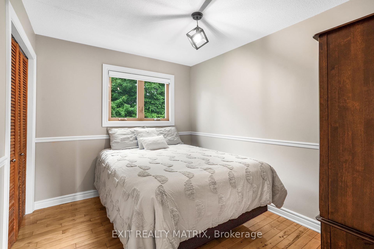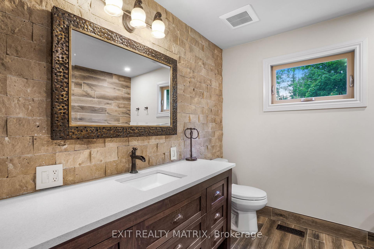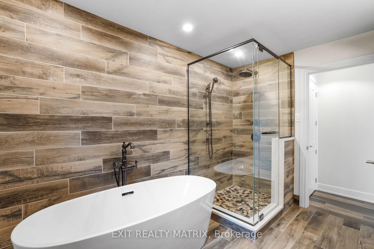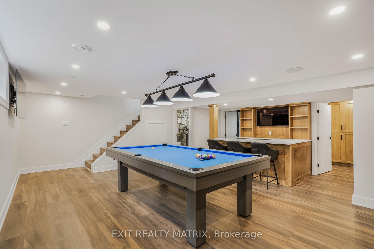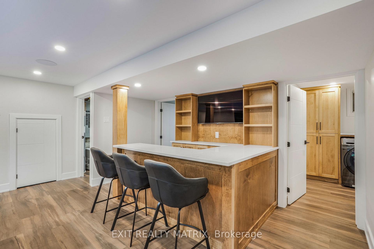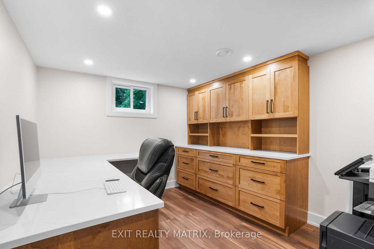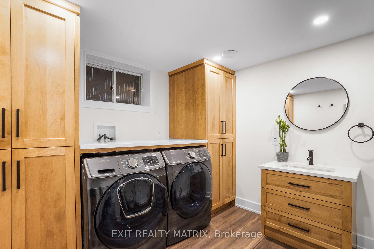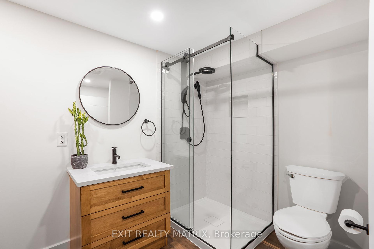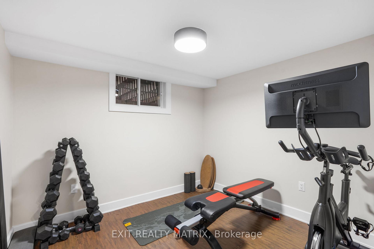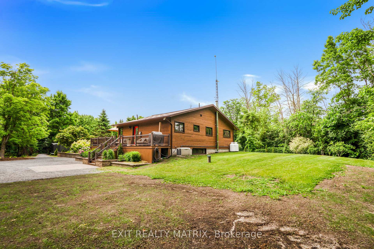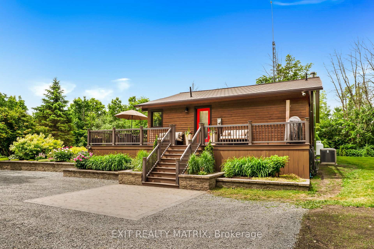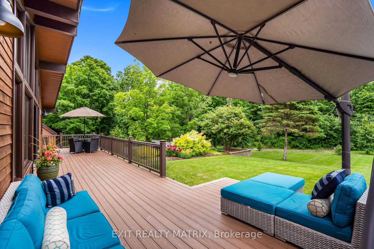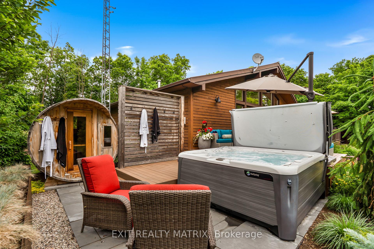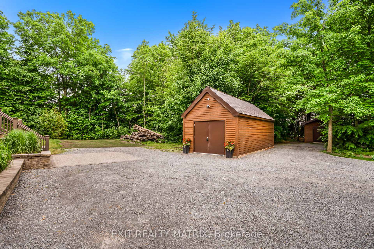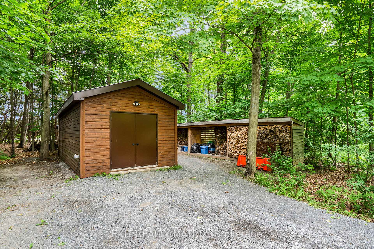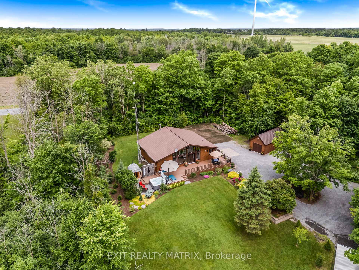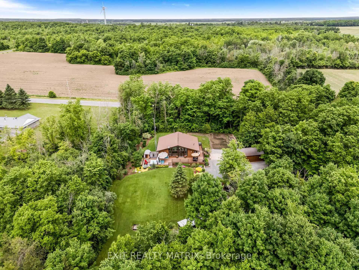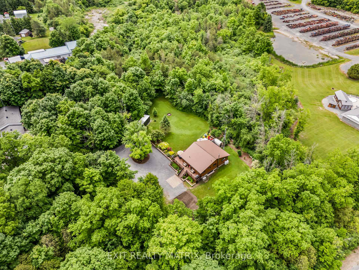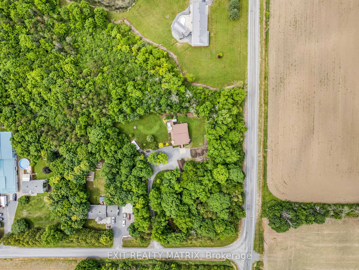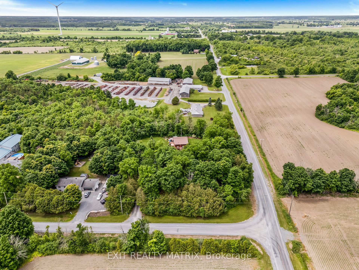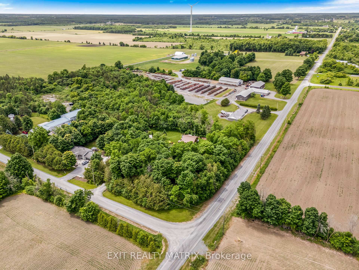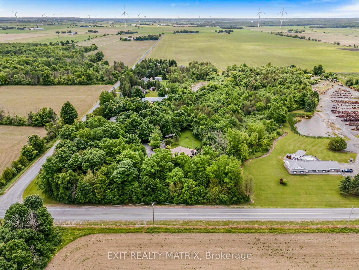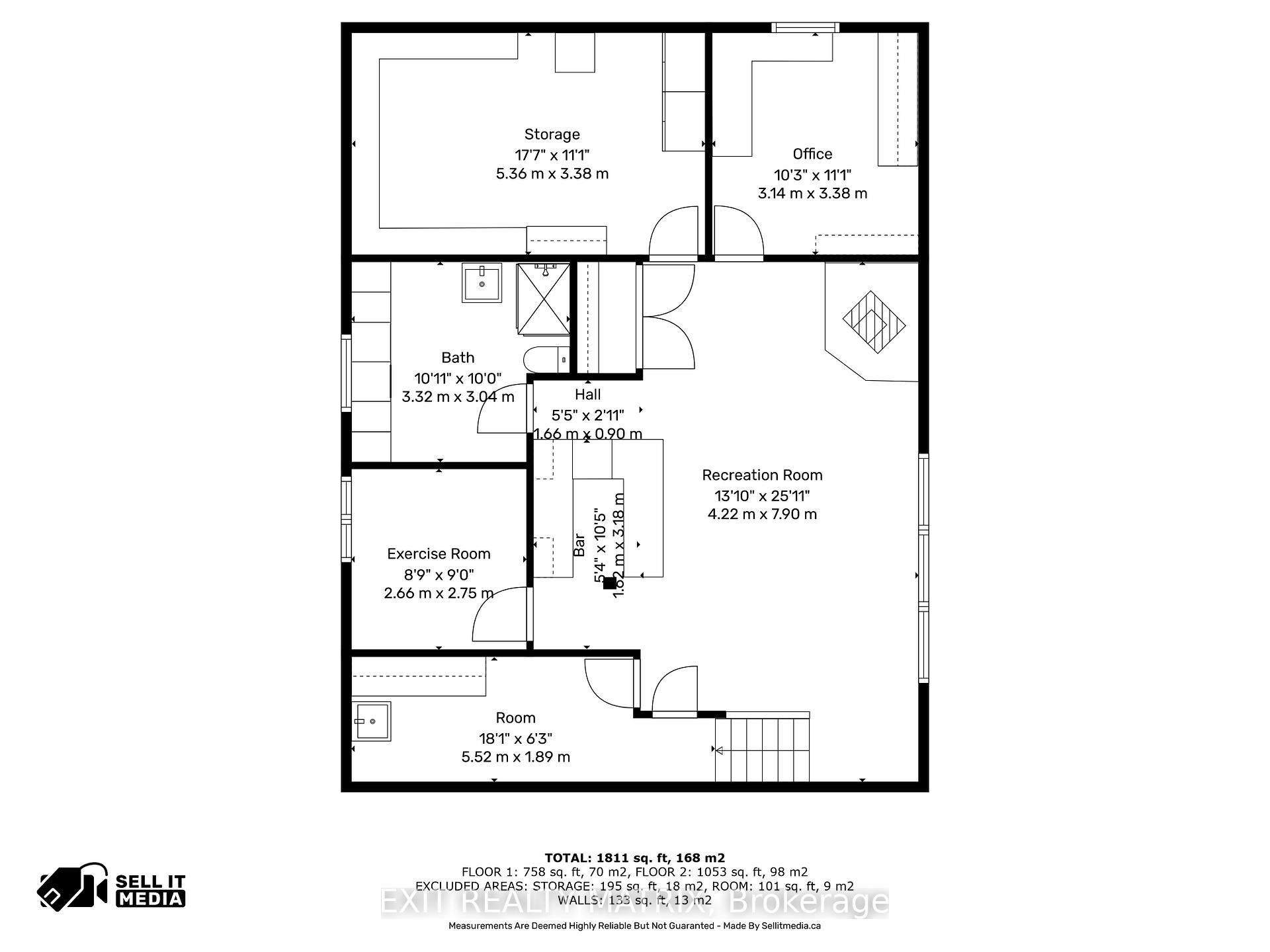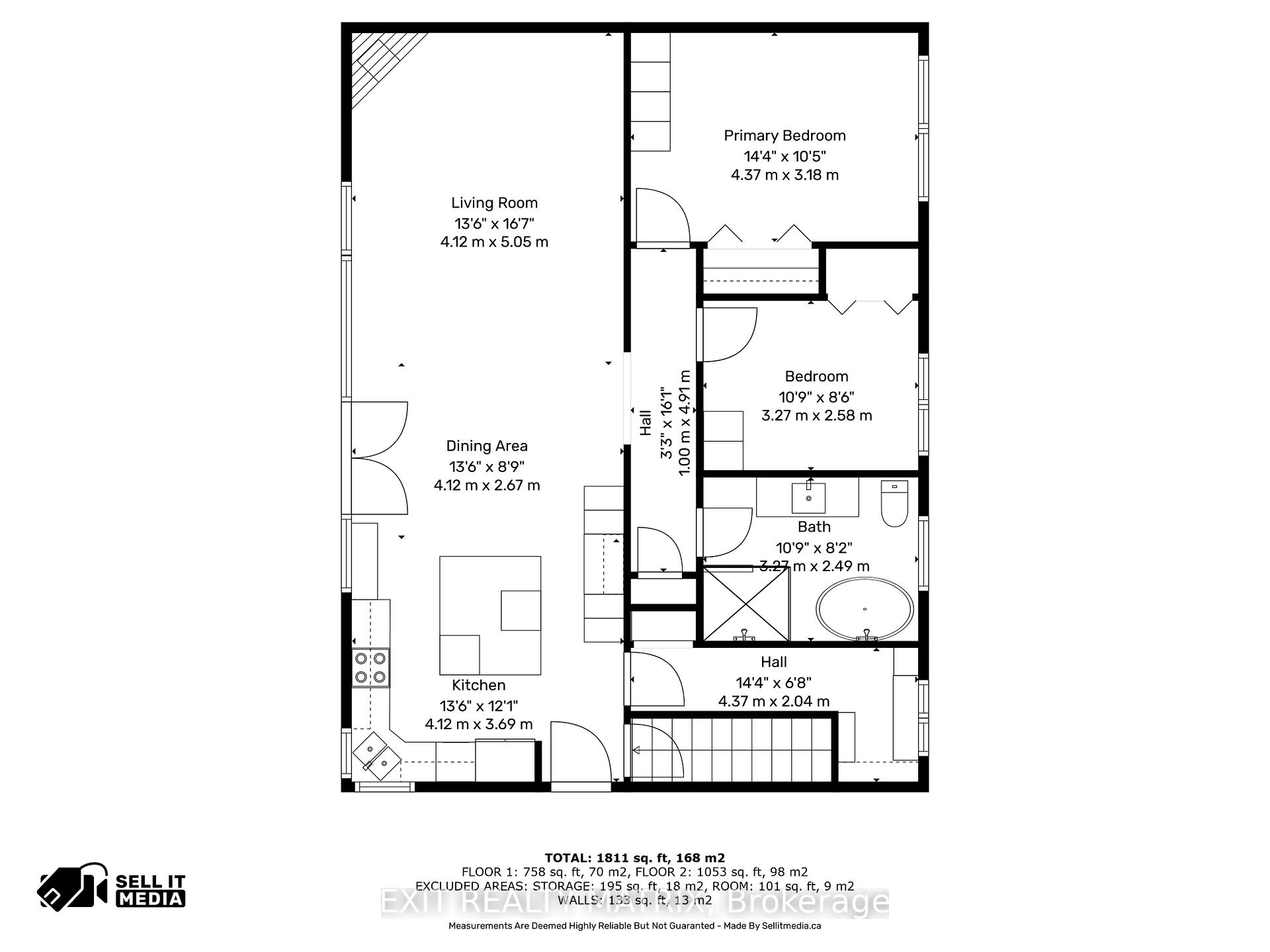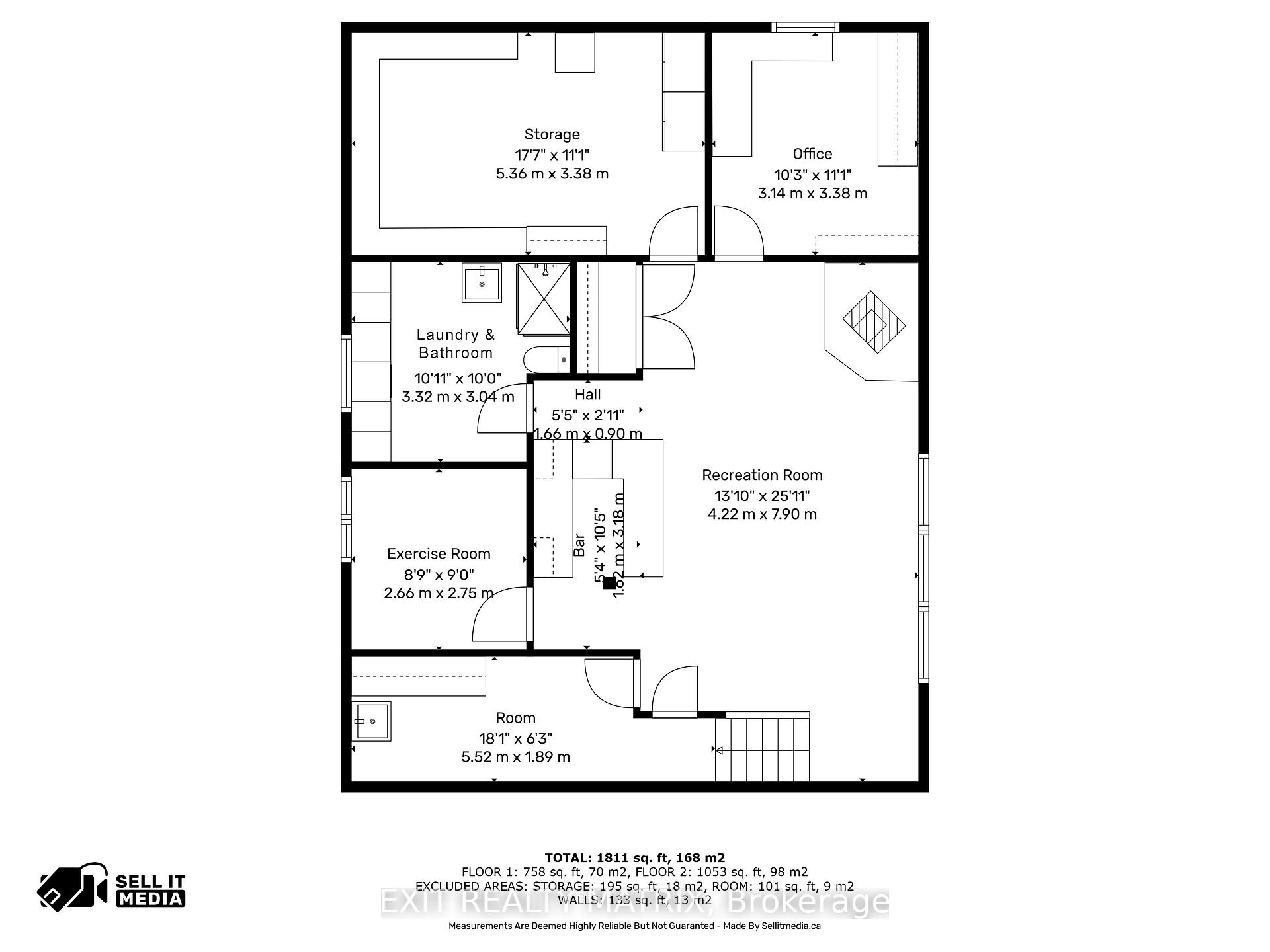$799,900
Available - For Sale
Listing ID: X12232989
1520 Smirle Road North , North Stormont, K0A 1R0, Stormont, Dundas
| Tucked away on a quiet country road in Crysler, 1520 Smirle Rd is a one-of-a-kind retreat offering the ultimate in privacy, comfort, and style. Surrounded by mature trees and professionally landscaped grounds, this stunning 3-bedroom, 2-bath chalet-style bungalow feels more like a boutique resort than a home. Whether you're looking to downsize, escape the city, or embrace a slower pace, this oasis property is designed for relaxed, luxurious living. Step into a welcoming foyer with access to a beautifully designed mudroom complete with custom cabinetry and abundant storage. The main living area is open concept, bathed in natural light, and features soaring cathedral ceilings with rustic wood beams. At the heart of the home, a chefs kitchen awaits with upgraded cabinetry, quartz countertops, stainless steel appliances, a farmhouse sink, built-in wine fridge, and sleek modern finishes, perfect for hosting or simply enjoying a quiet meal. The adjacent dining room features a stylish light fixture and double doors that open to the expansive deck, seamlessly blending indoor and outdoor living with retractable screen doors. The living room is anchored by a cozy gas fireplace set against a custom tile wall, creating the perfect spot to unwind. A main floor primary bedroom, a second bedroom, and a fully renovated full bath complete this level. The fully finished lower level adds even more living space with a versatile rec room featuring a custom bar and wood-burning stove, a third bedroom currently used as an office, a gym space, and a beautifully finished laundry room with a full 3-piece bathroom. Outdoors, the full-length composite deck includes a built-in hot tub and cedar barrel sauna, your private spa escape, year-round. Located in the peaceful village of Crysler, you'll enjoy small-town charm with access to local shops, parks, and trails, all just a short drive from Ottawa. If you're looking for refined rural living, 1520 Smirle Road is ready to welcome you home. |
| Price | $799,900 |
| Taxes: | $2815.00 |
| Occupancy: | Owner |
| Address: | 1520 Smirle Road North , North Stormont, K0A 1R0, Stormont, Dundas |
| Acreage: | .50-1.99 |
| Directions/Cross Streets: | Cannamore Rd / Smirle Rd |
| Rooms: | 6 |
| Rooms +: | 4 |
| Bedrooms: | 2 |
| Bedrooms +: | 1 |
| Family Room: | F |
| Basement: | Full, Finished |
| Level/Floor | Room | Length(ft) | Width(ft) | Descriptions | |
| Room 1 | Main | Kitchen | 13.51 | 12.1 | |
| Room 2 | Main | Mud Room | 14.33 | 6.69 | |
| Room 3 | Main | Dining Ro | 13.51 | 8.76 | |
| Room 4 | Main | Living Ro | 13.51 | 16.56 | Fireplace |
| Room 5 | Main | Primary B | 14.33 | 10.43 | |
| Room 6 | Main | Bedroom 2 | 10.73 | 8.46 | |
| Room 7 | Lower | Bedroom 3 | 10.3 | 11.09 | |
| Room 8 | Lower | Recreatio | 13.84 | 25.91 | B/I Bar, Wood Stove |
| Room 9 | Lower | Exercise | 8.72 | 9.02 | |
| Room 10 | Lower | Laundry | 10.89 | 9.97 | 3 Pc Bath |
| Washroom Type | No. of Pieces | Level |
| Washroom Type 1 | 4 | Main |
| Washroom Type 2 | 3 | Lower |
| Washroom Type 3 | 0 | |
| Washroom Type 4 | 0 | |
| Washroom Type 5 | 0 | |
| Washroom Type 6 | 4 | Main |
| Washroom Type 7 | 3 | Lower |
| Washroom Type 8 | 0 | |
| Washroom Type 9 | 0 | |
| Washroom Type 10 | 0 |
| Total Area: | 0.00 |
| Approximatly Age: | 16-30 |
| Property Type: | Detached |
| Style: | Bungalow-Raised |
| Exterior: | Wood |
| Garage Type: | Detached |
| (Parking/)Drive: | Circular D |
| Drive Parking Spaces: | 9 |
| Park #1 | |
| Parking Type: | Circular D |
| Park #2 | |
| Parking Type: | Circular D |
| Park #3 | |
| Parking Type: | Private |
| Pool: | None |
| Other Structures: | Shed, Storage |
| Approximatly Age: | 16-30 |
| Approximatly Square Footage: | 1100-1500 |
| Property Features: | Wooded/Treed |
| CAC Included: | N |
| Water Included: | N |
| Cabel TV Included: | N |
| Common Elements Included: | N |
| Heat Included: | N |
| Parking Included: | N |
| Condo Tax Included: | N |
| Building Insurance Included: | N |
| Fireplace/Stove: | Y |
| Heat Type: | Forced Air |
| Central Air Conditioning: | Central Air |
| Central Vac: | N |
| Laundry Level: | Syste |
| Ensuite Laundry: | F |
| Sewers: | Septic |
| Utilities-Cable: | A |
| Utilities-Hydro: | Y |
$
%
Years
This calculator is for demonstration purposes only. Always consult a professional
financial advisor before making personal financial decisions.
| Although the information displayed is believed to be accurate, no warranties or representations are made of any kind. |
| EXIT REALTY MATRIX |
|
|

Wally Islam
Real Estate Broker
Dir:
416-949-2626
Bus:
416-293-8500
Fax:
905-913-8585
| Book Showing | Email a Friend |
Jump To:
At a Glance:
| Type: | Freehold - Detached |
| Area: | Stormont, Dundas and Glengarry |
| Municipality: | North Stormont |
| Neighbourhood: | 711 - North Stormont (Finch) Twp |
| Style: | Bungalow-Raised |
| Approximate Age: | 16-30 |
| Tax: | $2,815 |
| Beds: | 2+1 |
| Baths: | 2 |
| Fireplace: | Y |
| Pool: | None |
Locatin Map:
Payment Calculator:
