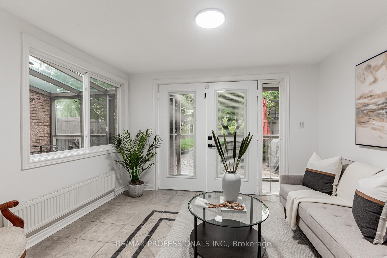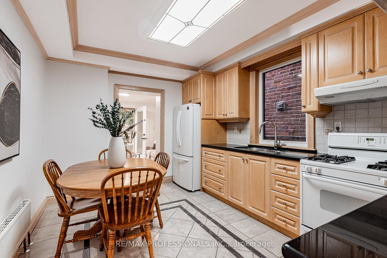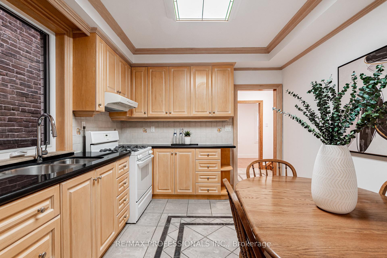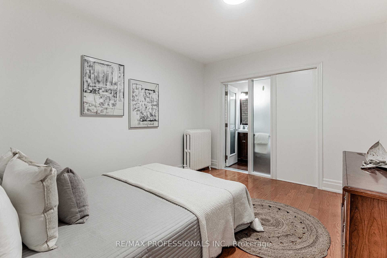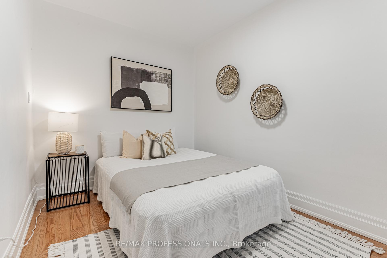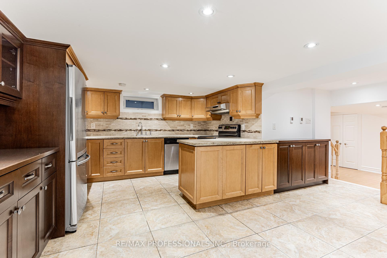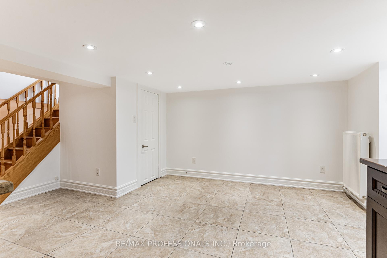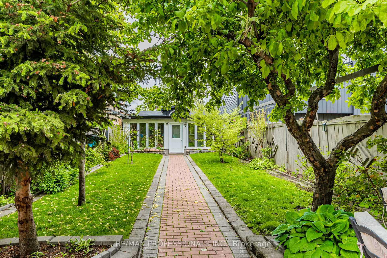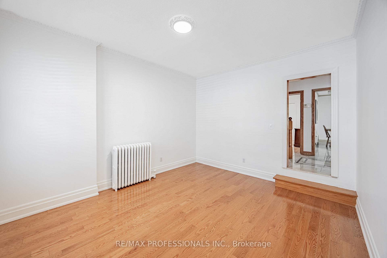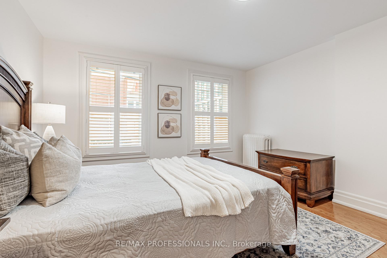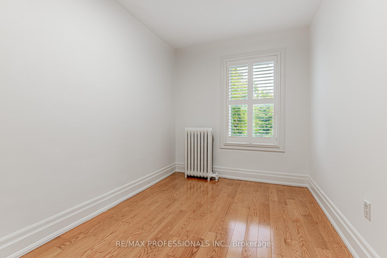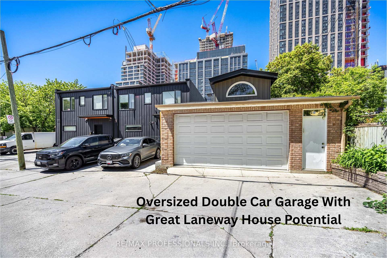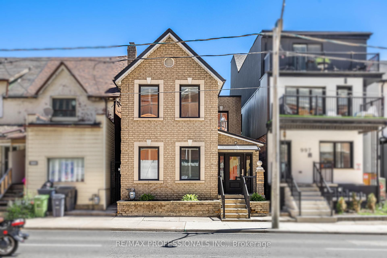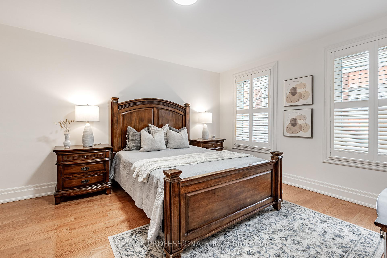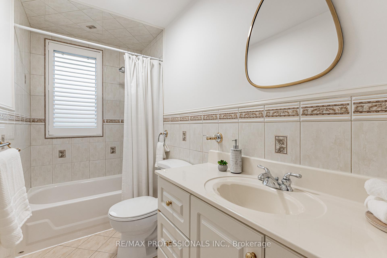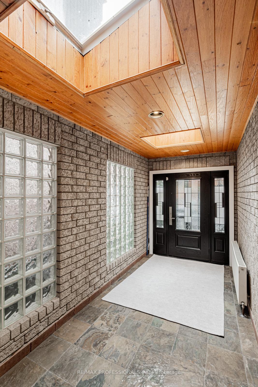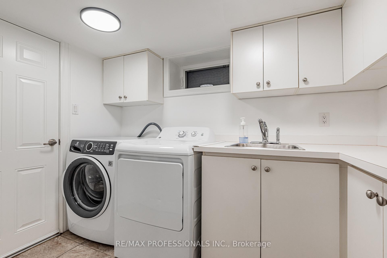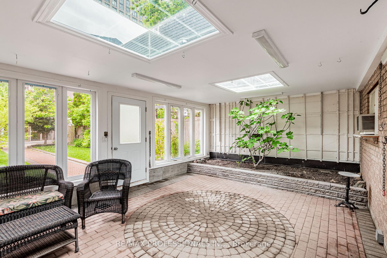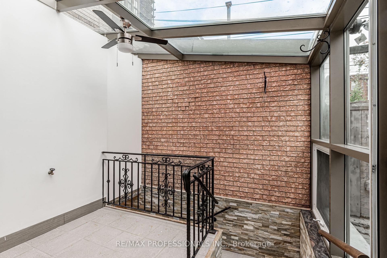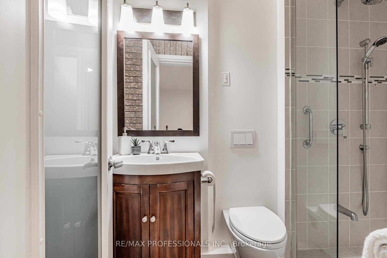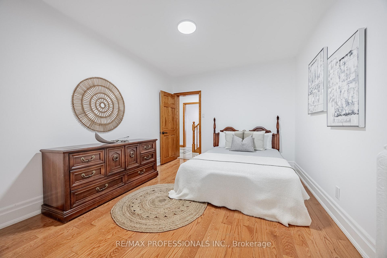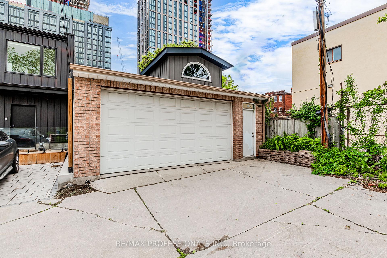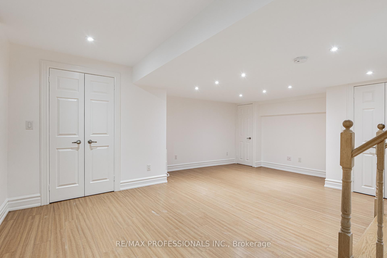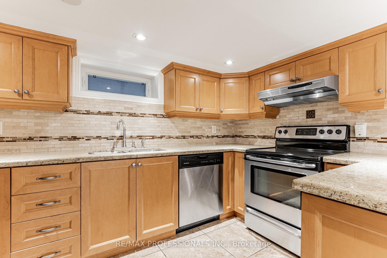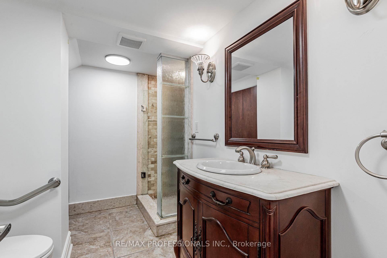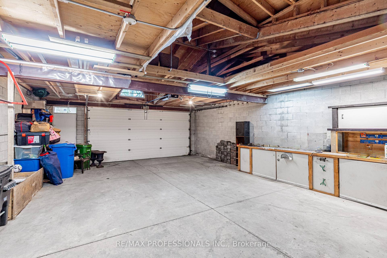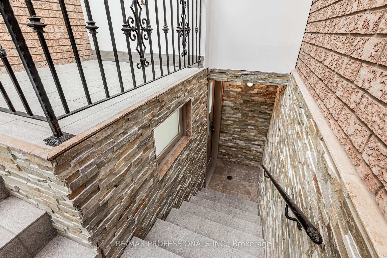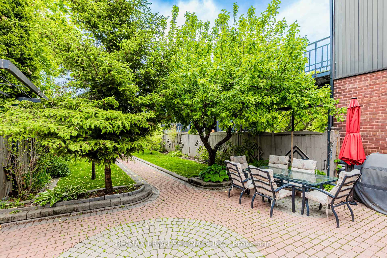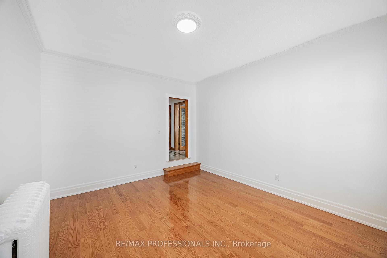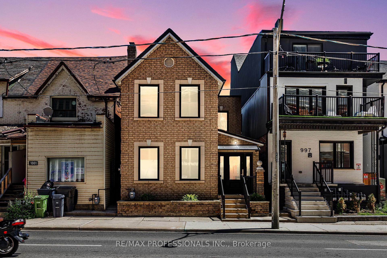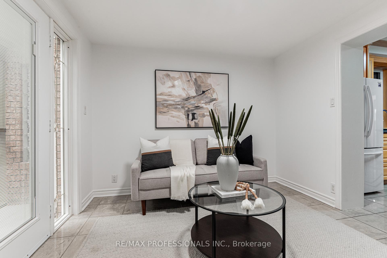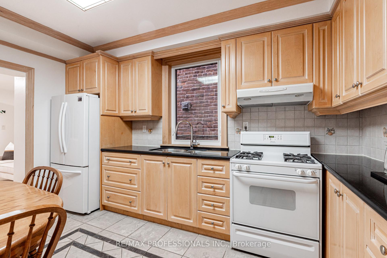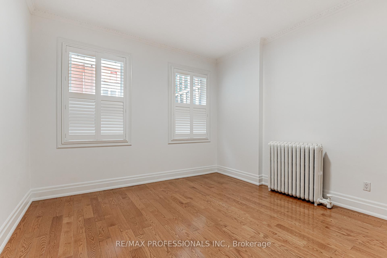$1,598,000
Available - For Sale
Listing ID: C12233169
999 Dufferin Stre , Toronto, M6H 4B2, Toronto
| Live, Invest, or Develop - Versatile Opportunity in Coveted Dufferin Grove! Welcome to 999 Dufferin St - a rare, fully detached 4-bedroom, 3-bathroom home situated on an expansive 25 x 166 ft lot in the heart of Dufferin Grove, featuring an oversized 700 Sq Ft double-car garage with laneway access, offering the potential to build a 2-storey laneway house - a lucrative opportunity for added income and long-term growth. (see report). Whether you're an investor, end-user, or developer, this property checks all the boxes and can elevate any real estate portfolio. Move-in ready with many custom finishes and features - and incredibly spacious, it offers the flexibility to be enjoyed as a large family home, converted to a multi-unit income property, or a potential redevelopment. This outstanding home features a finished basement with separate entrance, a full bathroom, large recreational space (potential 5th bedroom), laundry room, and an eat-in kitchen - ideal for rental or in-law suite potential. The property Offers two full kitchens and a rough-in for a third on the second floor. Location is everything: just steps from the Bloor & Dufferin subway, top-tier restaurants, cafes, Dufferin Mall, wonderful schools, parks, and the Bloorcourt Village shopping strip. You're also walking distance to Dufferin Grove Farmers Market, Little Portugal, Little Italy - the upcoming 89,000 sq ft Wallace Emerson Community Centre. Don't miss your chance to own a piece of one of Toronto's most dynamic and connected neighbourhoods with tremendous ROI potential and endless possibilities. |
| Price | $1,598,000 |
| Taxes: | $6988.00 |
| Occupancy: | Vacant |
| Address: | 999 Dufferin Stre , Toronto, M6H 4B2, Toronto |
| Directions/Cross Streets: | Dufferin St & Bloor St |
| Rooms: | 8 |
| Rooms +: | 4 |
| Bedrooms: | 4 |
| Bedrooms +: | 0 |
| Family Room: | T |
| Basement: | Finished |
| Washroom Type | No. of Pieces | Level |
| Washroom Type 1 | 3 | Main |
| Washroom Type 2 | 3 | Basement |
| Washroom Type 3 | 4 | Second |
| Washroom Type 4 | 0 | |
| Washroom Type 5 | 0 | |
| Washroom Type 6 | 3 | Main |
| Washroom Type 7 | 3 | Basement |
| Washroom Type 8 | 4 | Second |
| Washroom Type 9 | 0 | |
| Washroom Type 10 | 0 |
| Total Area: | 0.00 |
| Property Type: | Detached |
| Style: | 2-Storey |
| Exterior: | Brick |
| Garage Type: | Detached |
| (Parking/)Drive: | Lane |
| Drive Parking Spaces: | 2 |
| Park #1 | |
| Parking Type: | Lane |
| Park #2 | |
| Parking Type: | Lane |
| Pool: | None |
| Approximatly Square Footage: | 1500-2000 |
| CAC Included: | N |
| Water Included: | N |
| Cabel TV Included: | N |
| Common Elements Included: | N |
| Heat Included: | N |
| Parking Included: | N |
| Condo Tax Included: | N |
| Building Insurance Included: | N |
| Fireplace/Stove: | N |
| Heat Type: | Water |
| Central Air Conditioning: | None |
| Central Vac: | N |
| Laundry Level: | Syste |
| Ensuite Laundry: | F |
| Sewers: | Sewer |
$
%
Years
This calculator is for demonstration purposes only. Always consult a professional
financial advisor before making personal financial decisions.
| Although the information displayed is believed to be accurate, no warranties or representations are made of any kind. |
| RE/MAX PROFESSIONALS INC. |
|
|

Wally Islam
Real Estate Broker
Dir:
416-949-2626
Bus:
416-293-8500
Fax:
905-913-8585
| Virtual Tour | Book Showing | Email a Friend |
Jump To:
At a Glance:
| Type: | Freehold - Detached |
| Area: | Toronto |
| Municipality: | Toronto C01 |
| Neighbourhood: | Dufferin Grove |
| Style: | 2-Storey |
| Tax: | $6,988 |
| Beds: | 4 |
| Baths: | 3 |
| Fireplace: | N |
| Pool: | None |
Locatin Map:
Payment Calculator:
