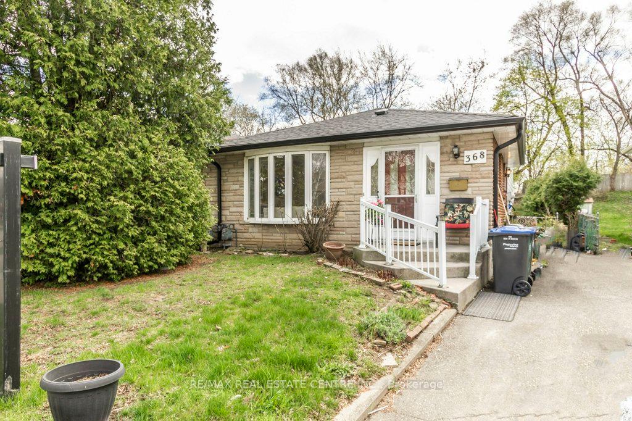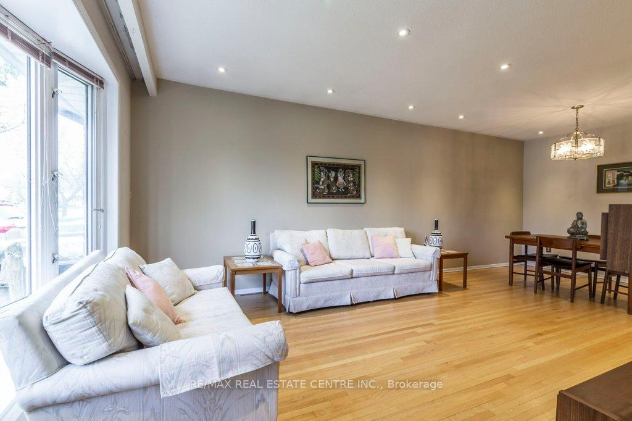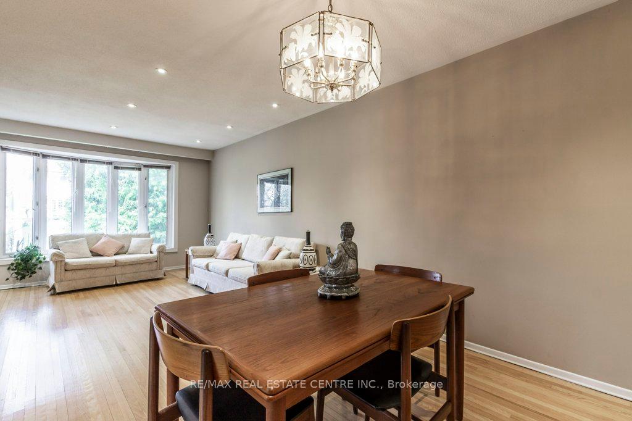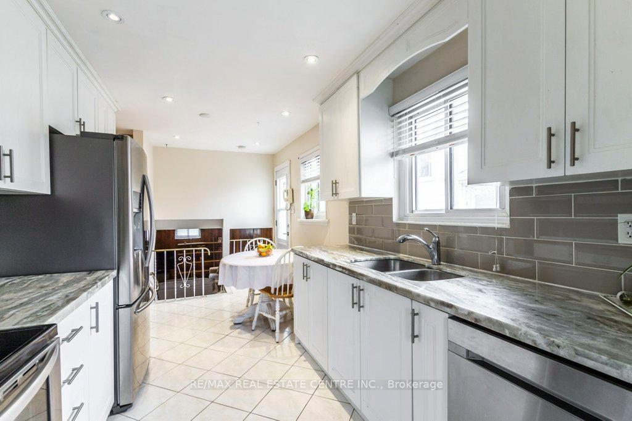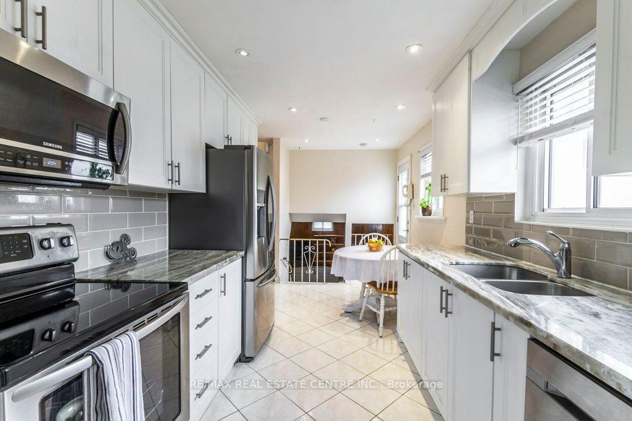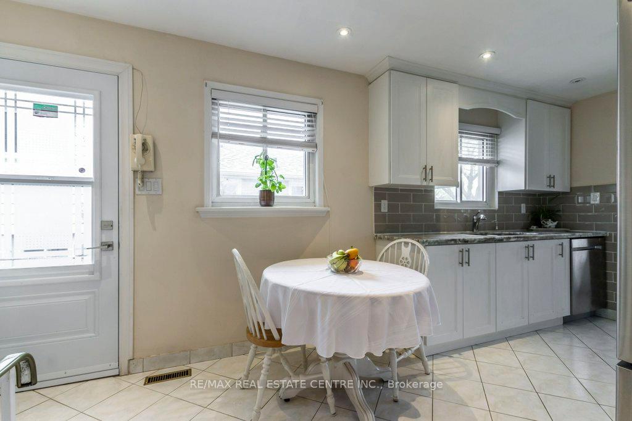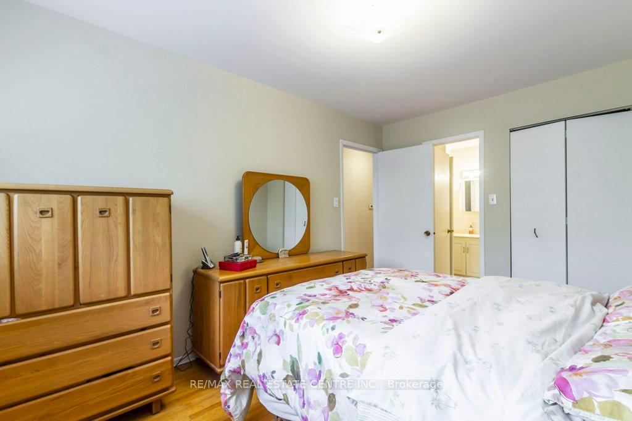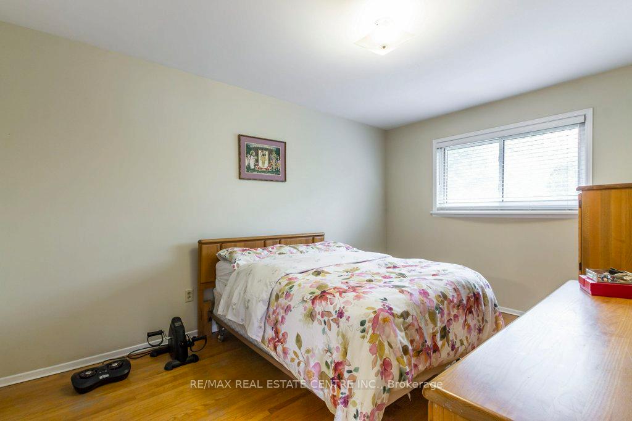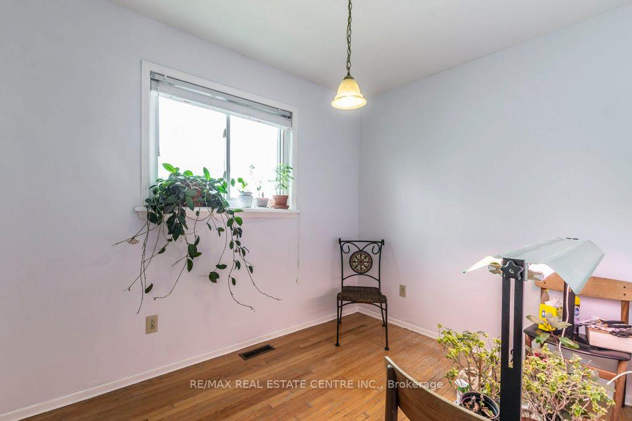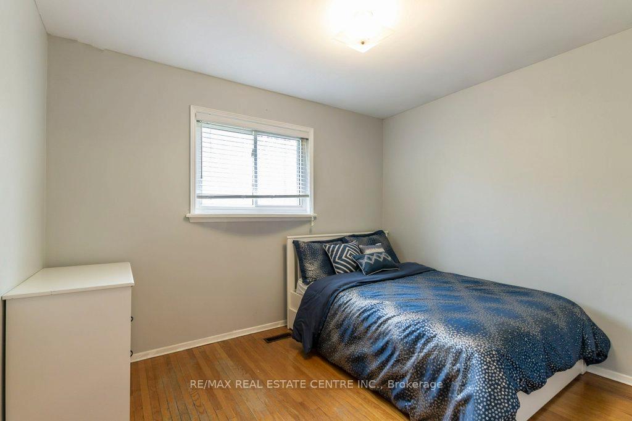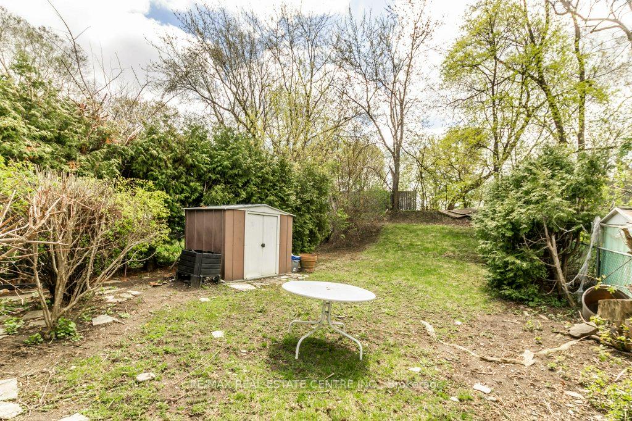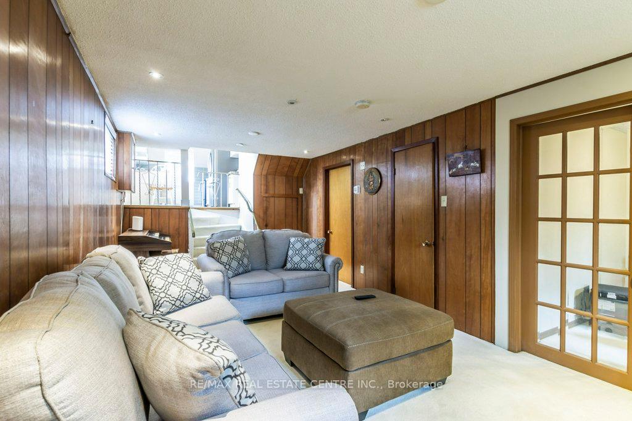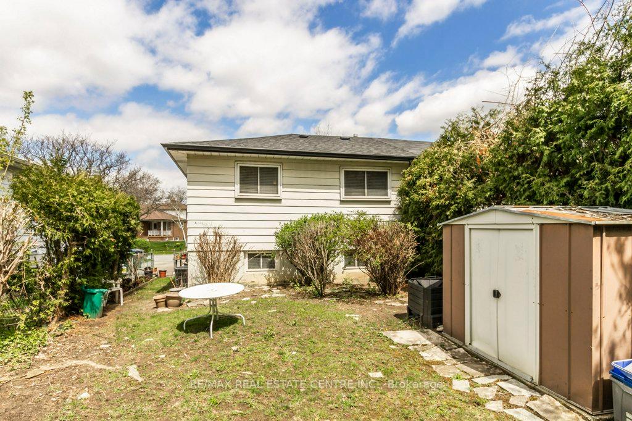$859,000
Available - For Sale
Listing ID: W12233168
368 Lara Woods N/A , Mississauga, L5A 3A9, Peel
| Bright & spacious home in Prime Mississauga Location! Renovated bright eat in kitchen with granite counters, stainless steel appliances, tile backsplash and pot lights. Functional open concept layout with combined living and dining with beautiful strip hardwood flooring and pot lights. Generously sized bedrooms all with windows that bring in tons of natural sunlight. Primary Bedroom with semi-ensuite for added comfort and convenience. Cozy lower level family room ideal for hosting or relaxing as well as an additional versatile room that works perfectly as a fourth bedroom or a home office. Large crawl space for plenty of extra storage! Spacious backyard surrounded by mature trees and tall cedars, offering excellent privacy. Centrally located in the heart of Mississauga, minutes away from all key amenities, including shopping centres, public transit, schools, and major roads and highways for easy city access. Nestled on a quiet crescent in a welcoming, family-oriented neighbourhood. |
| Price | $859,000 |
| Taxes: | $4477.65 |
| Occupancy: | Owner |
| Address: | 368 Lara Woods N/A , Mississauga, L5A 3A9, Peel |
| Directions/Cross Streets: | Central Pkwy/Cliff Rd N |
| Rooms: | 6 |
| Rooms +: | 2 |
| Bedrooms: | 3 |
| Bedrooms +: | 1 |
| Family Room: | T |
| Basement: | Crawl Space |
| Level/Floor | Room | Length(ft) | Width(ft) | Descriptions | |
| Room 1 | Main | Kitchen | 17.91 | 10.46 | Ceramic Floor, Stainless Steel Appl, Breakfast Area |
| Room 2 | Main | Living Ro | 13.48 | 11.91 | Hardwood Floor, Open Concept, Combined w/Dining |
| Room 3 | Main | Dining Ro | 9.84 | 8.4 | Hardwood Floor, Open Concept, Combined w/Living |
| Room 4 | Upper | Primary B | 13.84 | 9.77 | Hardwood Floor, Closet, Semi Ensuite |
| Room 5 | Upper | Bedroom 2 | 10.92 | 8.86 | Hardwood Floor, Closet, Window |
| Room 6 | Upper | Bedroom 3 | 9.84 | 7.28 | Hardwood Floor, Closet, Window |
| Room 7 | Lower | Family Ro | 20.93 | 10.23 | Broadloom |
| Room 8 | Lower | Bedroom | 9.68 | 7.77 | Broadloom |
| Washroom Type | No. of Pieces | Level |
| Washroom Type 1 | 4 | Second |
| Washroom Type 2 | 3 | Lower |
| Washroom Type 3 | 0 | |
| Washroom Type 4 | 0 | |
| Washroom Type 5 | 0 | |
| Washroom Type 6 | 4 | Second |
| Washroom Type 7 | 3 | Lower |
| Washroom Type 8 | 0 | |
| Washroom Type 9 | 0 | |
| Washroom Type 10 | 0 |
| Total Area: | 0.00 |
| Property Type: | Semi-Detached |
| Style: | Backsplit 3 |
| Exterior: | Brick, Stone |
| Garage Type: | None |
| Drive Parking Spaces: | 2 |
| Pool: | None |
| Approximatly Square Footage: | 700-1100 |
| Property Features: | School, Public Transit |
| CAC Included: | N |
| Water Included: | N |
| Cabel TV Included: | N |
| Common Elements Included: | N |
| Heat Included: | N |
| Parking Included: | N |
| Condo Tax Included: | N |
| Building Insurance Included: | N |
| Fireplace/Stove: | N |
| Heat Type: | Forced Air |
| Central Air Conditioning: | Central Air |
| Central Vac: | N |
| Laundry Level: | Syste |
| Ensuite Laundry: | F |
| Sewers: | Sewer |
$
%
Years
This calculator is for demonstration purposes only. Always consult a professional
financial advisor before making personal financial decisions.
| Although the information displayed is believed to be accurate, no warranties or representations are made of any kind. |
| RE/MAX REAL ESTATE CENTRE INC. |
|
|

Wally Islam
Real Estate Broker
Dir:
416-949-2626
Bus:
416-293-8500
Fax:
905-913-8585
| Book Showing | Email a Friend |
Jump To:
At a Glance:
| Type: | Freehold - Semi-Detached |
| Area: | Peel |
| Municipality: | Mississauga |
| Neighbourhood: | Mississauga Valleys |
| Style: | Backsplit 3 |
| Tax: | $4,477.65 |
| Beds: | 3+1 |
| Baths: | 2 |
| Fireplace: | N |
| Pool: | None |
Locatin Map:
Payment Calculator:
