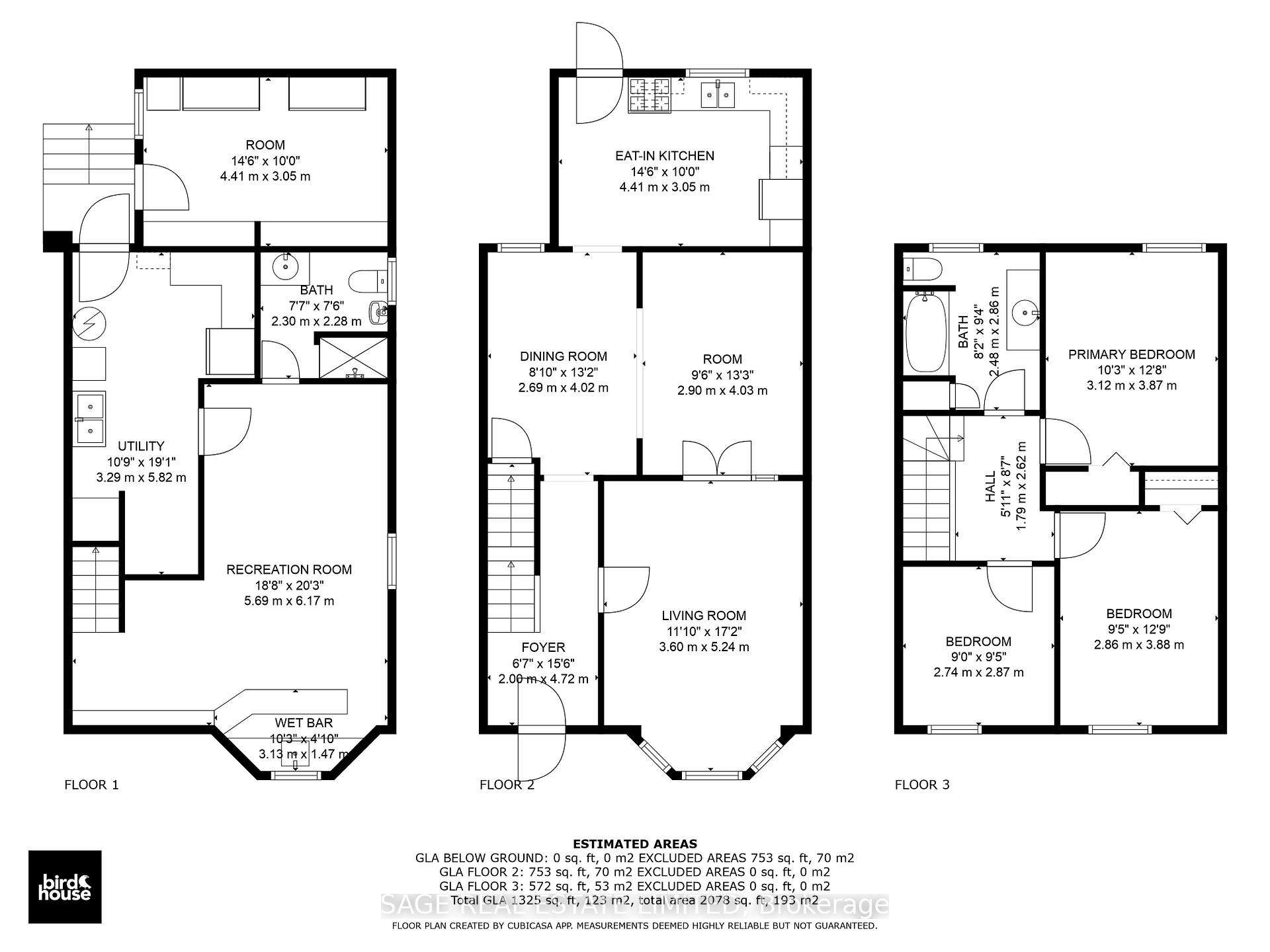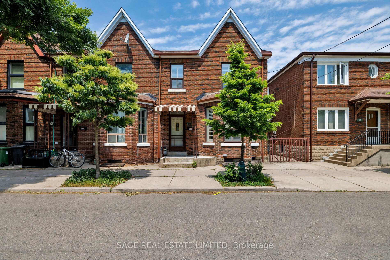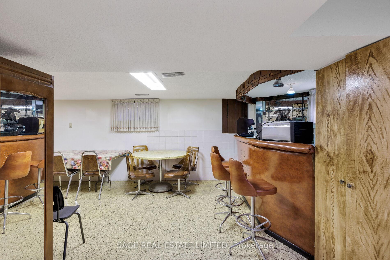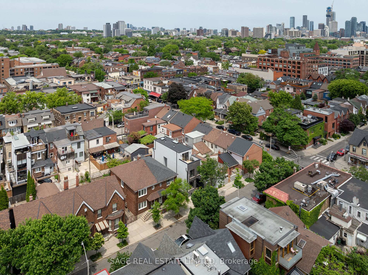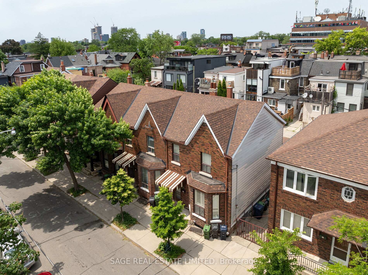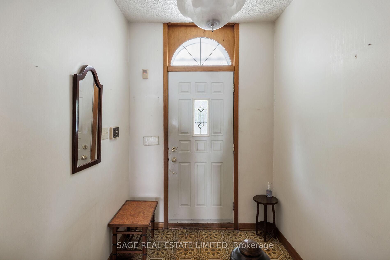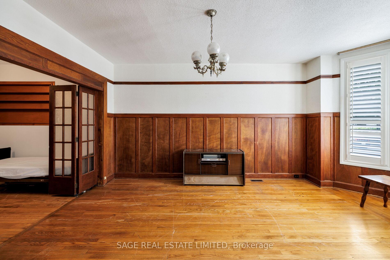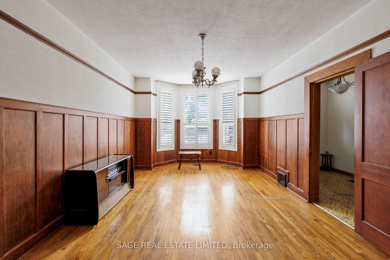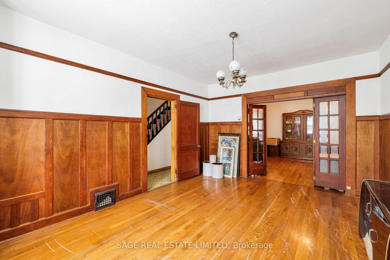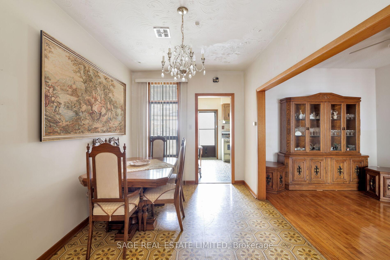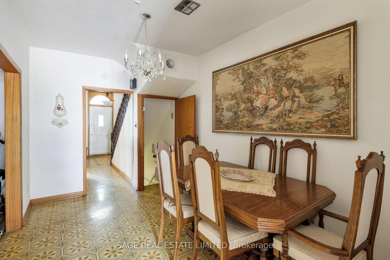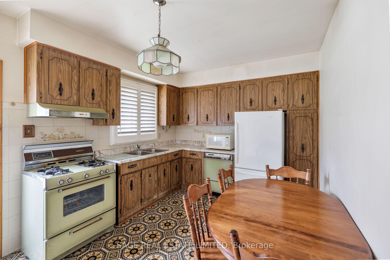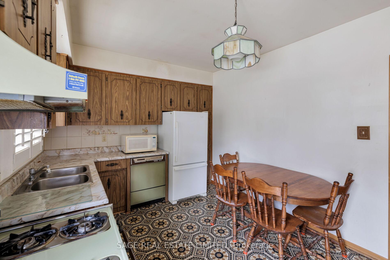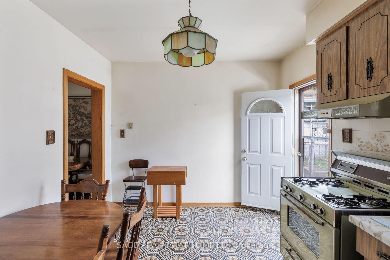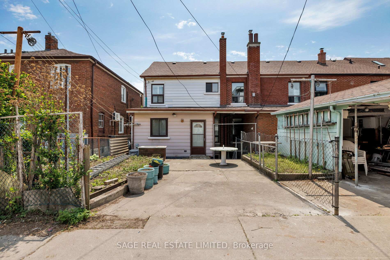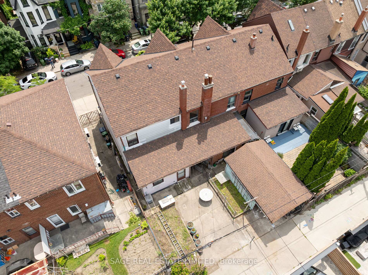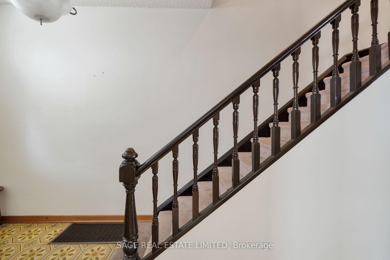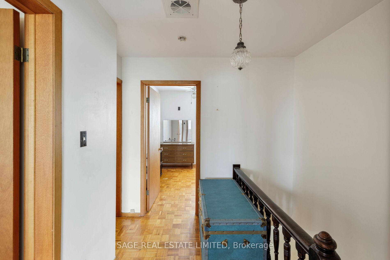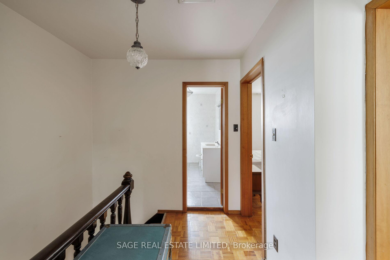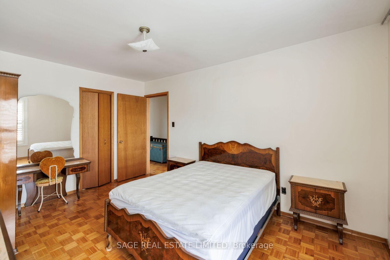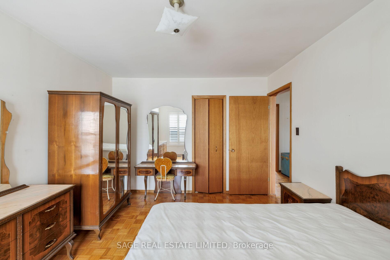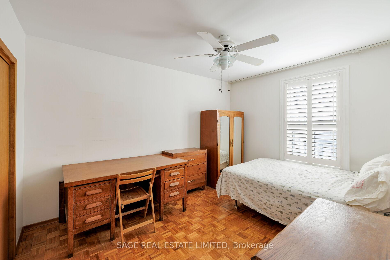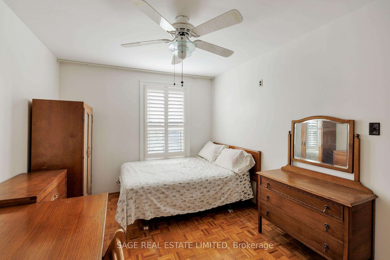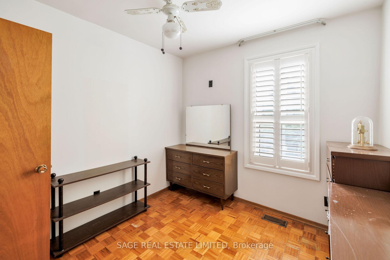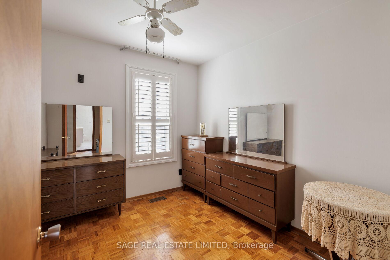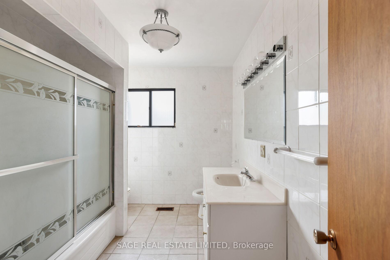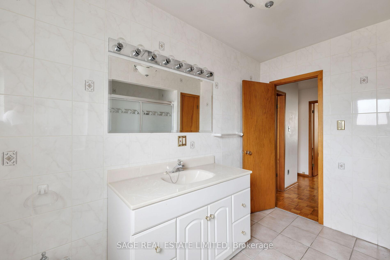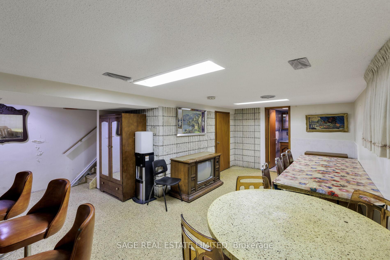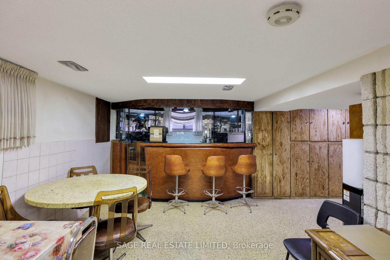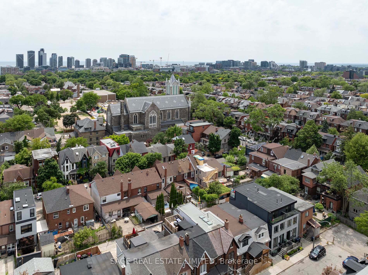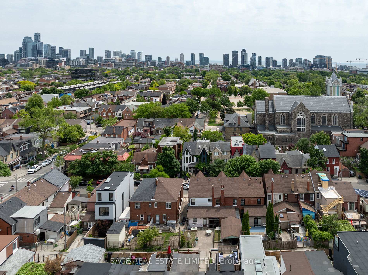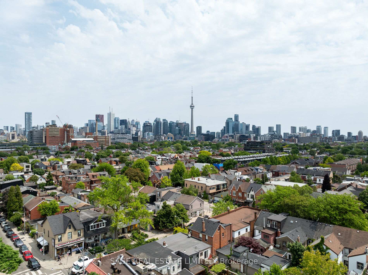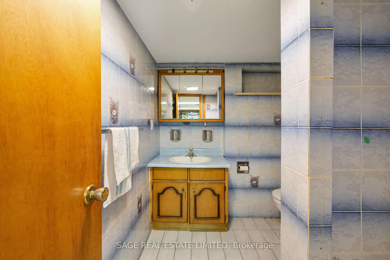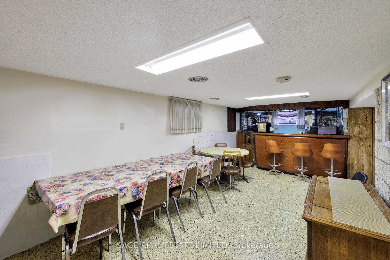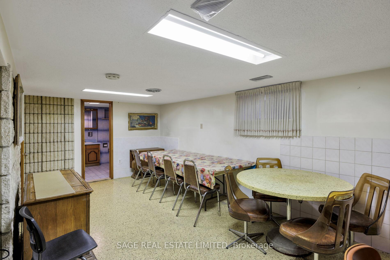$968,800
Available - For Sale
Listing ID: C12233012
34 Henderson Aven , Toronto, M6J 2B8, Toronto
| Homecoming on Henderson! Is this Little Italy's best kept secret? Nestled on a beloved one-way street that runs discretely from Manning to Grace, this super-wide (22 feet!) end-of-row rocks major vintage appeal and leaves you mere steps to some of the city's primo tavernas (I see you Zitto Zitto!), galleries, shops, cafes, groceries and transit. Arrive home to grand bay windows and room proportions that will entice major furniture shopping vibes. That 8-seater dining table you've been eyeing? Absolutely fits. So too will the oversized sofa, ottomans, curio cabinet, and buffet. The properly traditional eat-in kitchen will have you baking homemade pies and calling everyone over to dig in. Downstairs is primed for hosting neighbourhood card games or family fiestas, with a walk out for easy egress. Upstairs you'll find three good sized bedrooms and plenty of elbow room in the hallway. Out back there's laneway accessed parking and ample leftover land for your herb and veg garden. Carefully maintained and cherished by the same family for 50 years, the doors are wide open for you to place your stamp on this wide and handsome vintage charmer set enticingly in one of the city's all-time-best pockets. |
| Price | $968,800 |
| Taxes: | $6801.00 |
| Occupancy: | Vacant |
| Address: | 34 Henderson Aven , Toronto, M6J 2B8, Toronto |
| Directions/Cross Streets: | Prime College Street @ Clinton |
| Rooms: | 7 |
| Bedrooms: | 3 |
| Bedrooms +: | 0 |
| Family Room: | T |
| Basement: | Finished wit |
| Washroom Type | No. of Pieces | Level |
| Washroom Type 1 | 4 | |
| Washroom Type 2 | 3 | |
| Washroom Type 3 | 0 | |
| Washroom Type 4 | 0 | |
| Washroom Type 5 | 0 | |
| Washroom Type 6 | 4 | |
| Washroom Type 7 | 3 | |
| Washroom Type 8 | 0 | |
| Washroom Type 9 | 0 | |
| Washroom Type 10 | 0 |
| Total Area: | 0.00 |
| Property Type: | Att/Row/Townhouse |
| Style: | 2-Storey |
| Exterior: | Aluminum Siding, Brick Front |
| Garage Type: | None |
| (Parking/)Drive: | Lane |
| Drive Parking Spaces: | 1 |
| Park #1 | |
| Parking Type: | Lane |
| Park #2 | |
| Parking Type: | Lane |
| Pool: | None |
| Approximatly Square Footage: | 1100-1500 |
| CAC Included: | N |
| Water Included: | N |
| Cabel TV Included: | N |
| Common Elements Included: | N |
| Heat Included: | N |
| Parking Included: | N |
| Condo Tax Included: | N |
| Building Insurance Included: | N |
| Fireplace/Stove: | N |
| Heat Type: | Forced Air |
| Central Air Conditioning: | Central Air |
| Central Vac: | N |
| Laundry Level: | Syste |
| Ensuite Laundry: | F |
| Sewers: | Sewer |
$
%
Years
This calculator is for demonstration purposes only. Always consult a professional
financial advisor before making personal financial decisions.
| Although the information displayed is believed to be accurate, no warranties or representations are made of any kind. |
| SAGE REAL ESTATE LIMITED |
|
|

Wally Islam
Real Estate Broker
Dir:
416-949-2626
Bus:
416-293-8500
Fax:
905-913-8585
| Book Showing | Email a Friend |
Jump To:
At a Glance:
| Type: | Freehold - Att/Row/Townhouse |
| Area: | Toronto |
| Municipality: | Toronto C01 |
| Neighbourhood: | Trinity-Bellwoods |
| Style: | 2-Storey |
| Tax: | $6,801 |
| Beds: | 3 |
| Baths: | 2 |
| Fireplace: | N |
| Pool: | None |
Locatin Map:
Payment Calculator:
